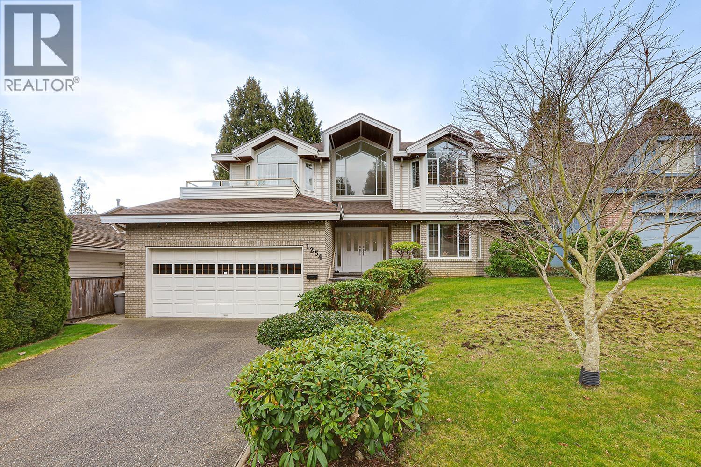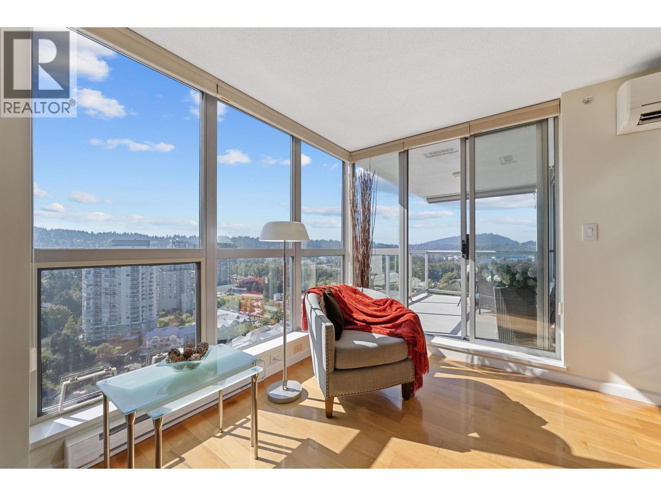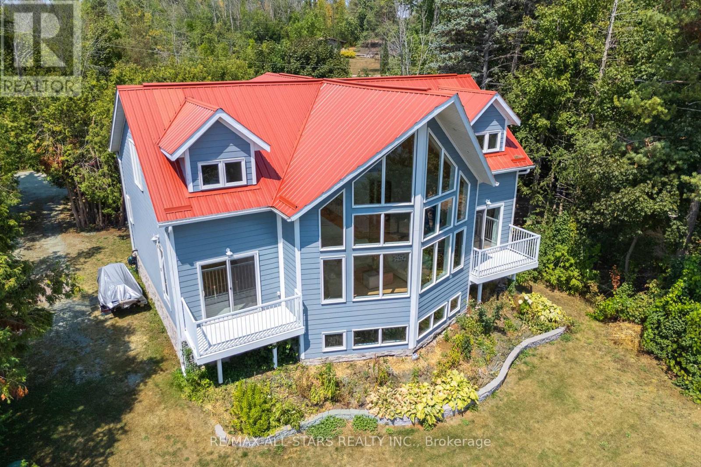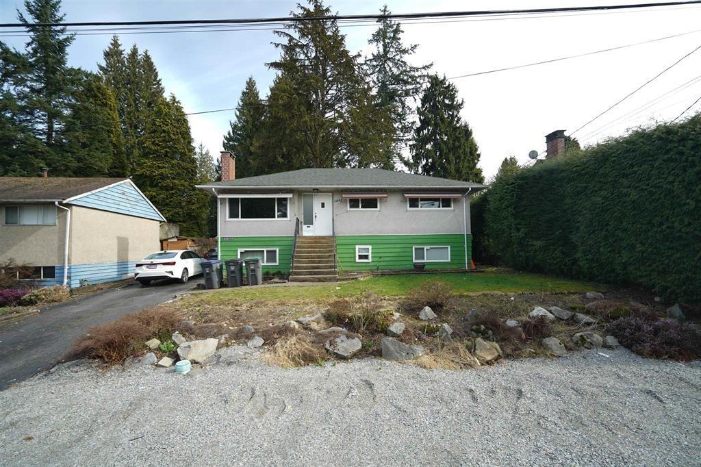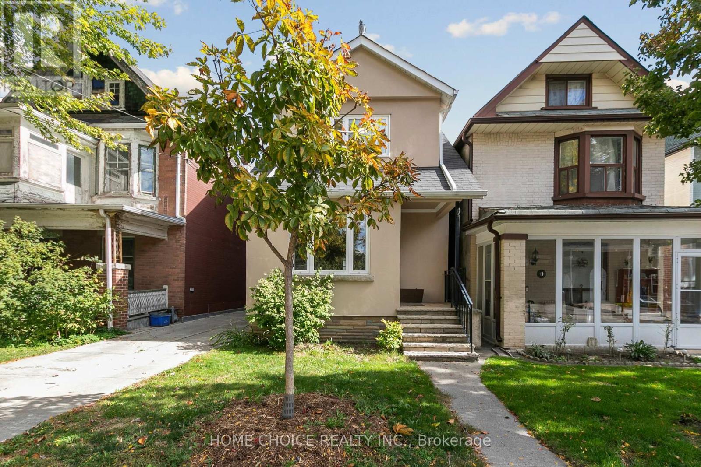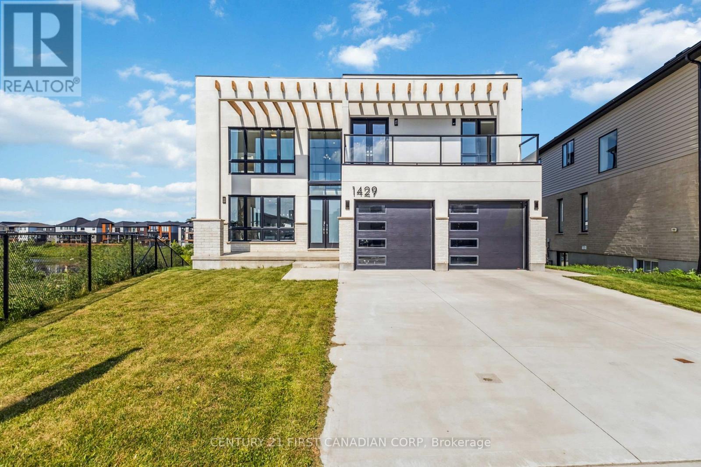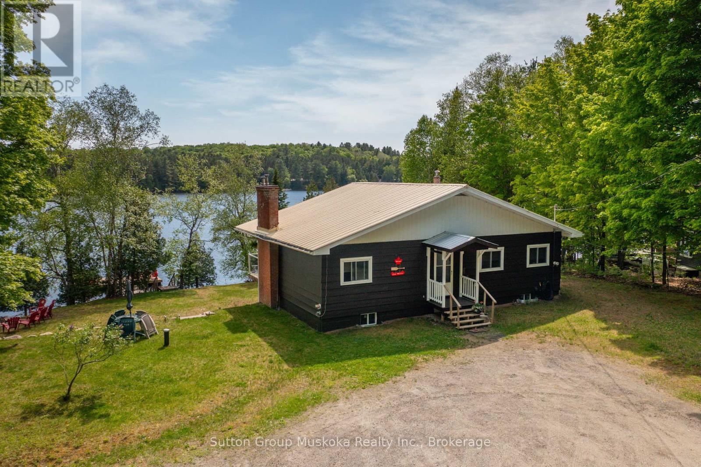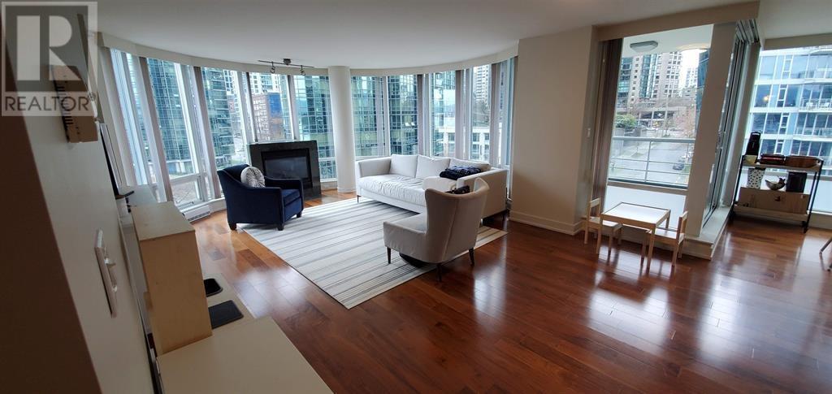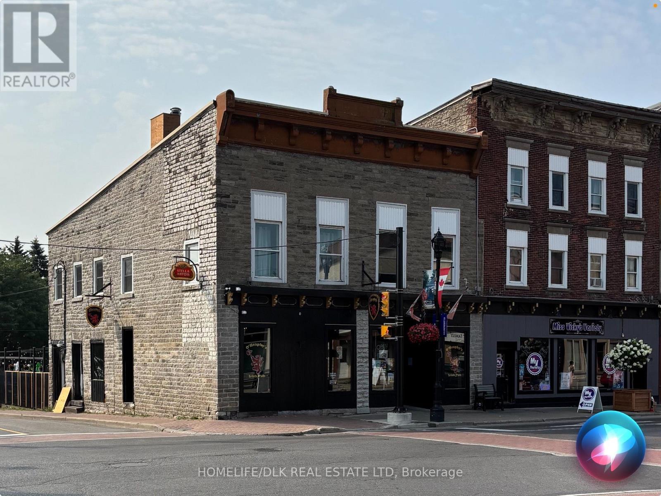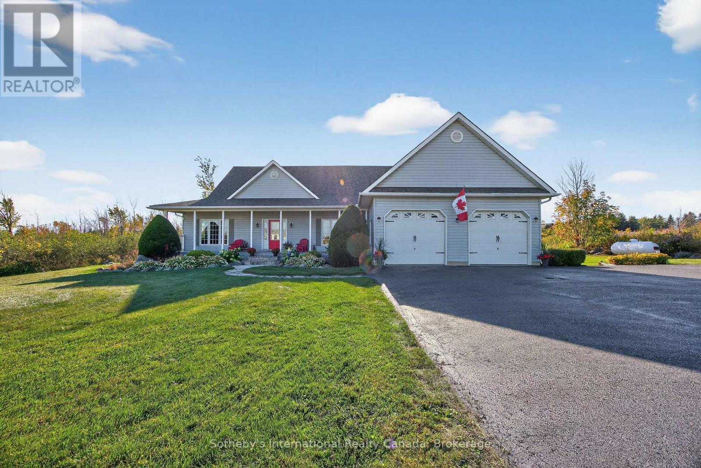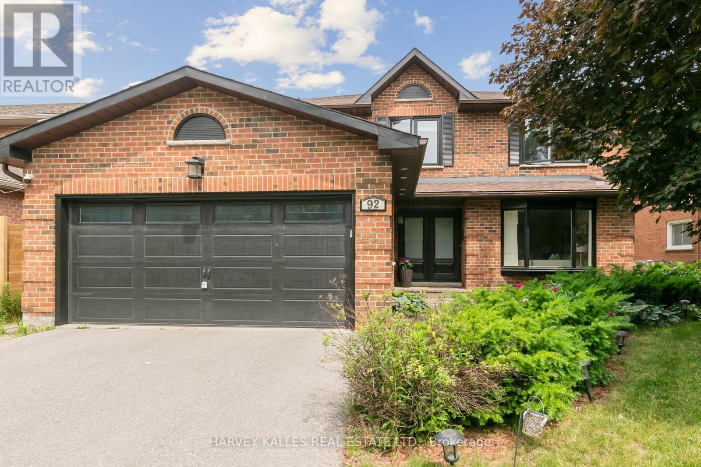1254 Pacific Drive
Tsawwassen, British Columbia
Quality-built executive home in the sought-after Stahaken community. This 2,853 sq. ft. residence features 5 bedrooms, 4 bathrooms, and a spacious layout. The grand foyer leads to a traditional living and dining area, while the main floor includes an open-concept kitchen with large pantry, eating area, family room, and a flexible bedroom/office. Upstairs, there are four generous bedrooms, including a large primary suite with an en-suite and a junior primary with its own en-suite. Skylights, a new roof (2022), in-ground sprinklers, a built-in vacuum system, a security system, and a fully fenced backyard. A huge dry crawlspace offers exceptional storage. Meticulously maintained and move-in ready, great family home! (id:60626)
RE/MAX City Realty
2103 290 Newport Drive
Port Moody, British Columbia
Start your day with breathtaking views of Burrard Inlet, grab your morning coffee just steps away in Newport Village, and entertain guests in your 1,800+ sqft home built for gatherings. With nearly $100K in upgrades-including quartz counters, custom millwork, designer lighting, and premium appliances-every detail shines. Enjoy year-round comfort with A/C, spacious bedrooms, spa-inspired bathrooms, and a versatile den perfect as a 3rd bedroom or office. Complete with two back-to-back parking stalls, a private storage room, and resort-style amenities, this home offers the ultimate Port Moody lifestyle-just moments from shops, dining, Rocky Point Park, and the SkyTrain. (id:60626)
RE/MAX Results Realty
9 Briar Street
Kawartha Lakes, Ontario
Welcome to your dream waterfront retreat on stunning Sturgeon Lake! Built in 2007, this beautifully designed 2-storey home offers 2,193 sq ft of open-concept living space on a 0.251 acre lot. With 4 bedrooms and 2 bathrooms, there's plenty of space for family and guests to relax and enjoy lakeside living. The main level boasts cathedral pine ceilings, floor-to-ceiling windows and bamboo flooring, all contributing to a bright and airy feel with spectacular views of the lake. The primary bedroom includes a walkout to the deck, making it the perfect spot to start or end your day with peaceful waterfront scenery. Upstairs, the second-floor family room overlooks Sturgeon Lake, offering a cozy and picturesque space to unwind. Outside, the property features a steel dock, a water bubbler system under the dock to protect during the winter months, and a storage shed beside the driveway for added convenience. Located on a private road with low annual road fees of approx. $100.00, this home offers both privacy and affordability. Whether you're swimming, boating or simply soaking up the sun, this lakeside home is your perfect escape in the Kawarthas, ideal as a year-round residence or seasonal getaway. (id:60626)
RE/MAX All-Stars Realty Inc.
14935 Kew Drive
Surrey, British Columbia
Fantastic Opportunity to own this renovated home in Bolivar Heights! Home sits on large 8183 sqft lot. Main level with 3 bedrooms 2 washrooms. New flooring, updated kitchen , newer windows & high efficiency furnace. Downstairs offers two self contained rental suites. 2 plus 1 bedroom. Plenty of outdoor space plus a Workshop at the back. Conveniently located just minutes from HWY 1 & Guildford Town Center, and walking distance to parks and schools. A Must see!! (id:60626)
Sutton Group-West Coast Realty
283 Ashdale Avenue
Toronto, Ontario
Don't miss out on this amazing home with superior quality for the price. Complete infrastructure upgrades-gutted to the brick in 2000-insulated to R20, new vapour barrier, all new wiring, copper plumbing, new stacks, pot lights, real hardwood oak floors, chair height toilets, marble bathrooms, new windows & doors and stone entry steps. All roofs were replaced between 2021 and 2023-2 flat roofs, one sloped roof with new asphalt shingles. 9ft ceilings throughout- all 3 floors. Third floor primary suite with ensuite bathroom, small kitchen bar area with fridge added in 2016 with outdoor patio. Third floor ductless A/C added in 2017 for your comfort. New in 2000-14 floot high insulated double garage-protect your cars indoor for the winter or convert to an in-law suite, rental suite or your own studio or workspace with it's own 60 amp service already installed and still have 3 outdoor parking spots. Highly desirable neighbourhood-walk two blocks to groceries, drugstore, and multitudes of highly rated restaurants, bars and coffee shops. TTC at your door for an easy downtown commute. (id:60626)
Home Choice Realty Inc.
1429 Medway Park Drive
London North, Ontario
Welcome to 1429 Medway Park Drive a rare opportunity to own a custom-built luxury residence in the highly sought-after Creekview community of Northwest London. Situated on a premium pie-shaped walkout lot, this home offers unobstructed pond and serene ravine views, with no neighbouring house on one side, providing both privacy and scenic beauty. This designer home boasts approximately 3,800 sq ft of exquisite living space, finished with many upgrades that blend elegance and functionality. As you enter the grand 18-foot foyer, you are greeted by refined details like smart blinds throughout, LED stair lighting, and a statement 80-inch Dimplex steam fireplace in the open-concept living room. The heart of the home is the gourmet kitchen, featuring ceiling-height modern cabinetry, granite countertops, under-cabinet lighting, a stylish backsplash, and an oversized pantry all opening onto a spacious living area with rich engineered hardwood floors and floor-to-ceiling windows overlooking the picturesque pond. From here, step out onto the wraparound deck with glass railings a perfect outdoor sanctuary for morning coffee or sunset entertaining. Upstairs, you will find four spacious bedrooms, including a luxurious primary retreat with breathtaking pond views, custom built-ins in the walk-in closet, and a spa-inspired ensuite with in-floor heating, a double vanity, tiled shower, and soaking tub. A junior suite with private ensuite, additional full bath, and a sunny home office/lounge with balcony access complete the upper level.The fully finished walkout basement extends the homes versatility, offering a fifth bedroom, large recreation space, cold bar, full bath, oversized cold room, and private access for potential in-law or income suite flexibility. This home is ideally located close to Western University, University Hospital, shopping, and top-rated schools, making it the perfect blend of luxury, lifestyle, and location. (id:60626)
Century 21 First Canadian Corp
562 And 568 East Waseosa Lake Road
Huntsville, Ontario
Sunny Southern Exposure on Lake Waseosa awaits your future happiness. Enjoy 234 feet of waterfront on this beautiful double lot. This 2 parcel property is being sold as one, 562 & 568 East Waseosa Lake Rd., lies on a gently sloped lot w/ flat lawns & easy entry to the water. The 3 bedroom Viceroy style home has a bank of lakeside windows allowing light to pour in the sun filled living room that overlooks the lake. The lower level is a walkout, through sliding doors to the lake. This year round home sits close to the water, and has a new furnace and central air conditioner (Oct. 2024). The kitchen is spacious with lots of light & plenty of cabinets, a view through to the living room, & a door that opens onto the large deck deck for BBQ'ing. The deck runs across the waterfront side of the house, offering a relaxing space for enjoying the peace and quiet & features glass railings for an unobstructed view. The home is infused w/ natural light during the day, & the family rooms on both levels feature fireplaces for keeping things cozy. Waseosa is a large lake w/ a quiet attitude, enjoy boating, swimming & fishing, as well as peaceful summer sunset evenings. The vacant lot has it's very own private boat launch, one of the best access points on the lake. This winterized home has 2 fireplaces for super cozy winter evenings, after a day of snowmobiling on nearby trails or downhill and cross-country skiing at nearby Hidden Valley Highlands & Arrowhead Parks. For summertime adventures hiking trails & scenic walks abound at Arrowhead and Algonquin Parks & the Limberlost Reserve. The Town of Huntsville is only 20 minutes away by car for all the amenities & shopping you will need. Lots of opportunities here, build another home on the vacant lot to use as a family compound, or build as an investment to sell or rent. Recent improvements- Most of main floor lakeside windows/sliding doors, dock (2022), foundation was weeped & landscaping added (2022). *Mill rate tax-buyer to verify. (id:60626)
Sutton Group Muskoka Realty Inc.
704 499 Broughton Street
Vancouver, British Columbia
WATERFRONT VIEWS! Denia concrete building along desirable stretch of prestigious Coal Harbour. Almost 1,300 square ft of living space with gourmet kitchen, breakfast bar, adjacent eating area with balcony overlooking the city. Well-laid-out 2 bed 2 bath & open-den corner unit with floor-to-ceiling windows offers both style & comfort with high-end appliances, central AC, gas fireplace, hardwood floors, heated bath floors! Secure parking and XL storage. Close to Stanley Park & seawall w views of The Harbour and the North Shore Mountains. For Denia residents, this is a complete lifestyle with 24-hr concierge service, swimming pool opening into the lovely courtyard garden & ponds, gym, party room, media room, library. Pet and rentals allowed. Book your private showing today. tenanted @$4050/m on mtm (id:60626)
Abc Realty
101-109 King Street W
Prescott, Ontario
Opportunity to purchase an established restaurant/pub in the heart of Prescott. Price includes business, chattels and building, with two apartments and commercial rental space. Located at the main corner of downtown, across the street from the marina and amphitheatre. Business may be purchased on its own. Financial information available upon request to Listing Agent. (id:60626)
Homelife/dlk Real Estate Ltd
108 Ridgecrest Lane
Meaford, Ontario
Quality Homes built bungalow on nearly 2 Acres with spectacular escarpment views! Located on a quiet cul-de-sac of executive homes, this exceptional property offers stunning panoramic views of the escarpment and Beaver Valley, and breathtaking sunrises and sunsets. Set on just under 2 acres, this beautifully maintained bungalow combines quality craftsmanship with modern updates and a thoughtful layout.The open-concept main level features 9' ceilings, oak hardwood floors, and an inviting living space centered around a cozy gas fireplace with a sunroom area and formal dining room. The updated kitchen (2021) boasts quartz countertops, custom cabinetry, a breakfast island, and a walk-in pantry. A sunroom and the primary bedroom both provide access to the pergola-covered deck-perfect for relaxing and taking in the views. The primary suite offers a walk-in closet and 4-piece ensuite, while two additional bedrooms (one currently used as an office), a 4-piece guest bath, and a convenient main-level laundry room with garage access complete this floor.The fully finished lower level is ideal for entertaining, featuring a spacious recreation room, games area, a "man cave" with a custom hemlock bar, sauna, 3-piece bath, and abundant storage. There is also direct access to the oversized two-car garage, which offers ceiling height suitable for a car lift.Located just minutes from downtown Thornbury and a short drive to Beaver Valley Ski Club, this home provides the perfect balance of country living and modern convenience-ideal as a full-time residence or weekend retreat. (id:60626)
Sotheby's International Realty Canada
92 Golf Links Drive
Aurora, Ontario
Beautiful family home in well sough after Aurora Highlands. Gourmet kitchen with granite counters, Stainless steel appliances, bright breakfast area with w/o to deck and stunning inground pool and professional landscaping, gazebo. Renovated bathrooms on 2nd level. Basement with separate entrance incls:2nd kitchen, bed & bath for potential basement apartment to help offset mortgage, huge deck off kitchen just restained. Main floor laundry with side entrance. Desirable part of Aurora with excellent neighbours, shopping, public transit and accessibility. This house is the perfect combination of luxury and comfort for families who want to enjoy entertaining!!!! (id:60626)
Harvey Kalles Real Estate Ltd.
333 4314 Main Street
Whistler, British Columbia
Great central location in Whistler village, two bedroom two bathroom, furnished third floor Eagle Lodge unit in the Town Plaza complex located close to restaurants, recreation and the gondolas. Overlooking the Village stroll with mountain views, in-suite laundry, gas fireplace and air conditioning. The complex has a common hot tub, exercise room, underground parking and ski locker. Monthly strata fees include electricity, hot water, gas fireplace, cable, and internet. Zoning allows for unlimited owner use or generate revenue with nightly rentals. (id:60626)
Team 3000 Realty Ltd.

