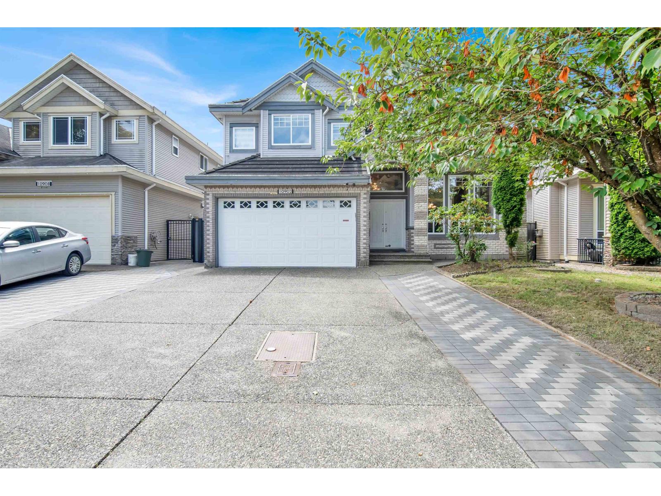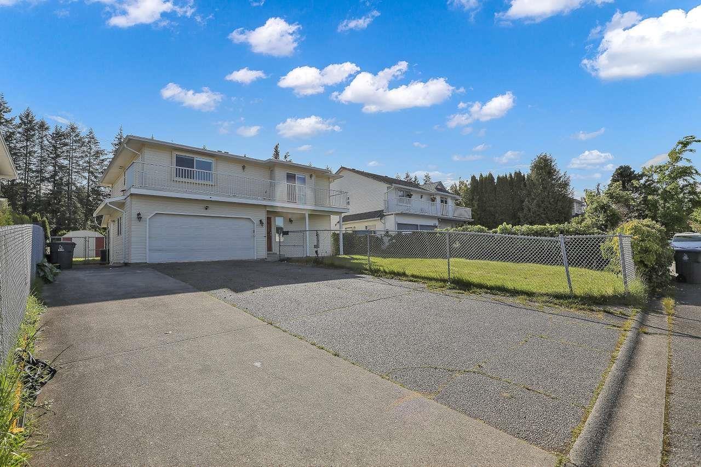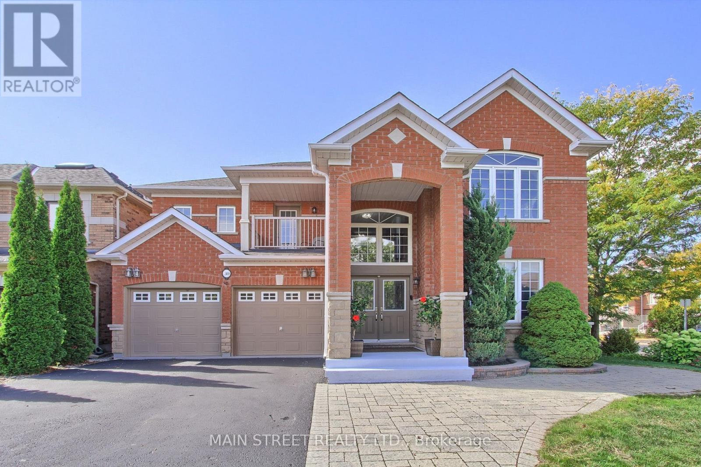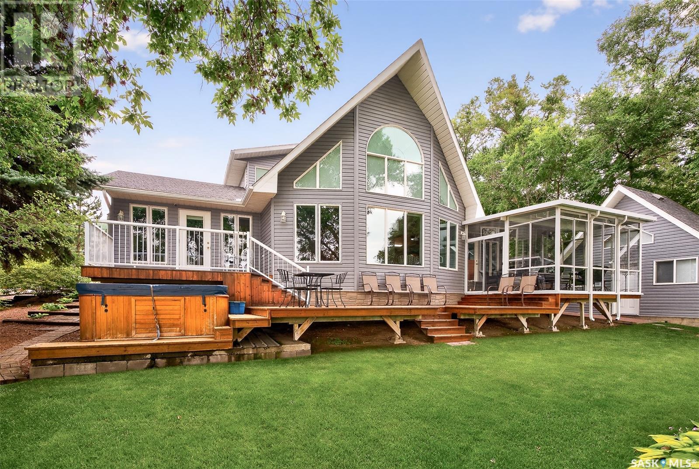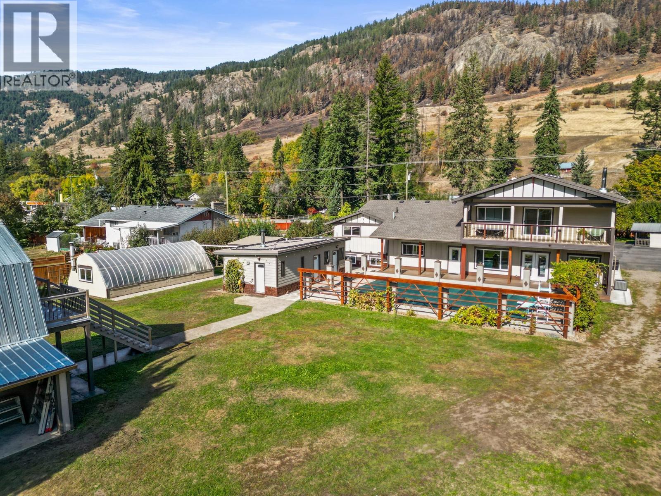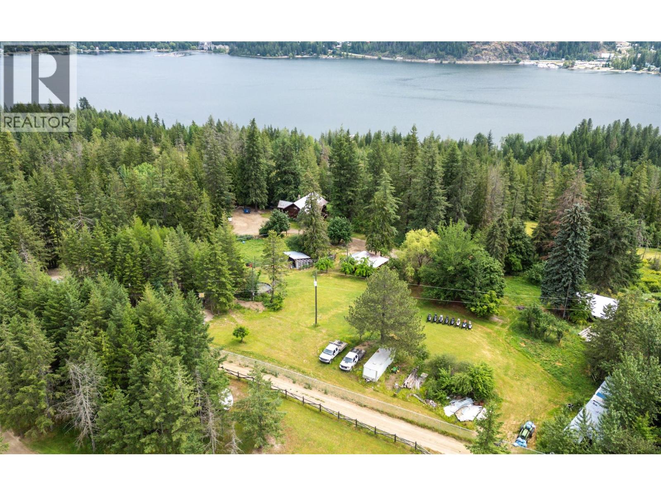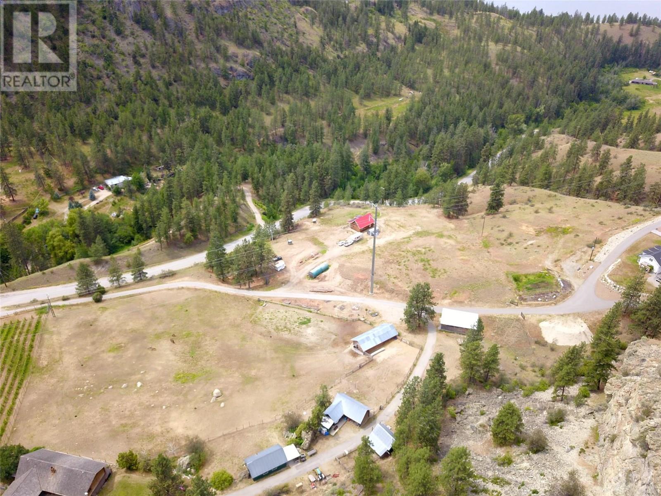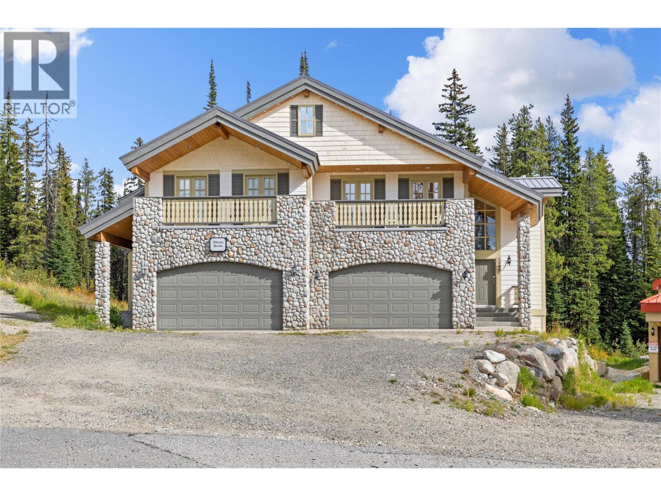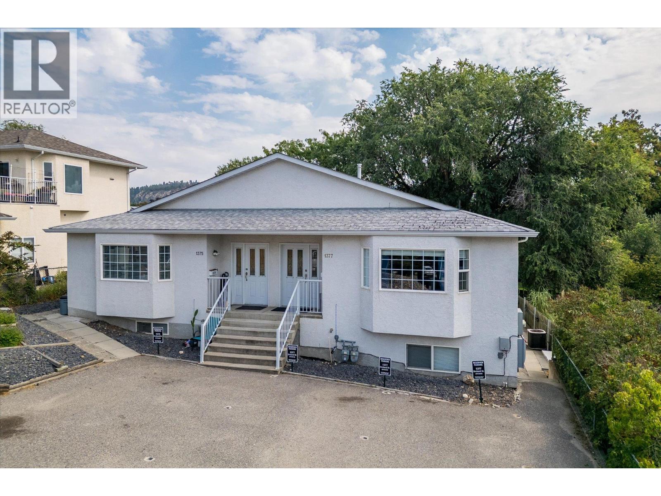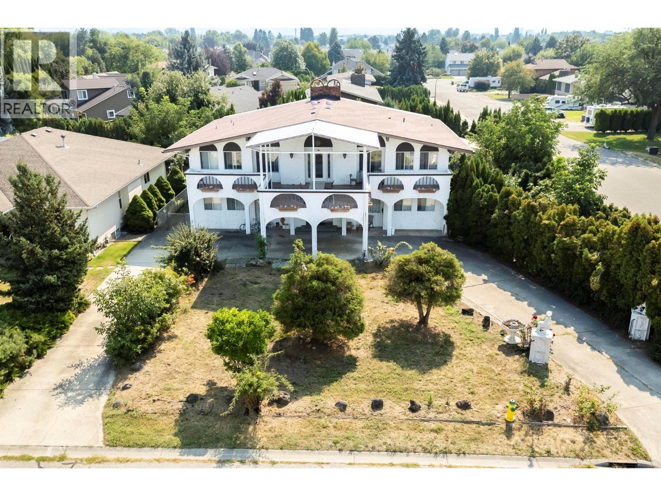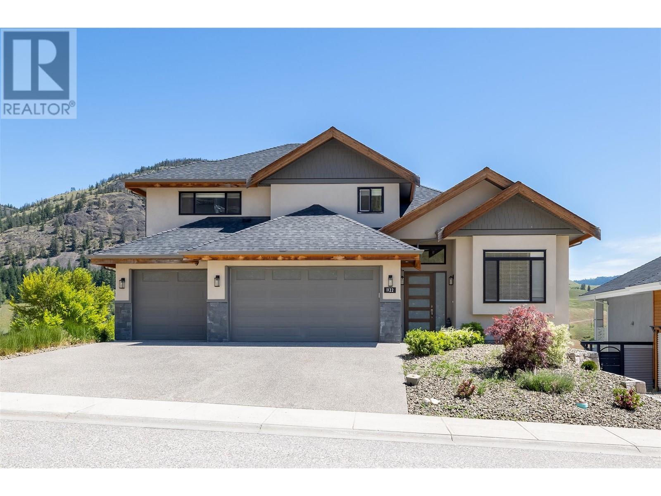10902 84 Avenue
Delta, British Columbia
Stunning 5-Bedroom, 5-Bathroom Home in Desirable North Delta!! Step into this immaculate residence featuring soaring high ceilings and a bright, beautifully maintained interior. The fully renovated kitchen boasts sleek stainless steel appliances and modern finishes. Two spacious master bedrooms w/ ensuite, each offer large walk-in closets for added comfort. Recent upgrades include a newly updated deck and balcony, perfect for outdoor entertaining. The home also includes a fully renovated 1-bedroom LEGAL basement suite-ideal for rental income or extended family. Ideally situated near transit, top-rated schools, shopping, and recreation, with quick access to the Alex Fraser Bridge, Richmond, and Vancouver. Don't miss this incredible opportunity! (id:60626)
Sutton Group-Alliance R.e.s.
1876 King George Boulevard
Surrey, British Columbia
Situated in the desirable King George Corridor on a generous rectangular lot, this charming home features 5 spacious bedrooms and 3 full bathrooms--perfect for family living and long-term growth. Plenty of parking for vehicles and toys, plus a storage shed for added convenience. Fully fenced front and backyard, A/C and solarium for year-round enjoyment. Bonus: a 2-bedroom unauthorized suite with private entrance and laundry--ideal mortgage helper. Exceptional value in a prime location--act quickly, this one won't last! (id:60626)
Century 21 Coastal Realty Ltd.
30 Conover Avenue
Aurora, Ontario
Welcome to 30 Conover Avenue, a stunning sun drenched corner house in the highly desirable Bayview Club subdivision. This original owner occupied home offers beautifully renovated living space of over 4000 square feet. Soaring 9 foot ceilings and pot lights perfectly finish the main floor. Gas Fire Place in Large Family room is ideal for relaxing. The White Kitchen features Quartz Countertops with matching backsplash, plenty of cabinet space with under mount lighting, Stainless Steel Appliances, a Spacious Eat-In Breakfast Area, with a Walk-out to the Fully Fenced Backyard. Convenient Main Floor office with French doors is perfect for working from Home. Metal Spindles matching the hardwood flooring and 7.5 inch baseboards add elegance to the main and the second floors. Wide second floor hallway leads to a Serene Primary Suite featuring a 5-piece Ensuite, a double sink, a Make-Up Counter & Soaker Tub and His-and-Hers Walk-In Closets. Generously sized second suite with 4 piece bathroom has a walk out to a balcony. 2 additional spacious bedrooms share another 4 piece washroom. The professionally finished basement offers a full kitchen with stainless steel appliances and quartz counters. The 4 piece washroom and large recreation area in the basement is ideal for Family gatherings or to set up an in house gym. This Home Is Perfectly Suited For Families. With Easy Access To Highways, big box store Shopping, Dining, And Recreation. It is steps away from High-Ranking public schools and the new G. W. William High School - (One of the five High schools in York region offering the International Baccalaureate (IB) Programme). This home offers an unbeatable combination of Luxury and Convenience. (id:60626)
Main Street Realty Ltd.
417 Daniel Drive
Dufferin Rm No. 190, Saskatchewan
Welcome to this exceptional lakefront home located in the desirable North Grove area of Buffalo Pound Lake. From the moment you step inside, you are greeted by a spacious foyer with a conveniently located 3-piece bathroom. Down the hallway, you’ll find a versatile den and a walk-through laundry and storage room that leads into a beautifully designed kitchen. The kitchen features hickory cabinetry, a pantry, and a functional island with a built-in natural gas cooktop. The island’s raised eating bar comfortably seats four, making it perfect for casual dining or entertaining. The adjacent dining area offers ample space for a large family table and flows seamlessly into a fully enclosed 3-season sunroom, which opens onto a tiered deck overlooking the lake. The living room is a showstopper with vaulted ceilings, expansive south-facing windows that flood the space with natural light, and breathtaking lake views. A cozy natural gas stove adds warmth and ambiance on cooler evenings. The primary suite is generously sized and includes private access to the lake-facing deck. The luxurious ensuite features dual vanities, a makeup station, a spacious walk-in shower, and a walk-in closet. The upper loft offers a flexible open area currently used as an office, a second bedroom, and a 4-piece bathroom—ideal for guests or children. The lower level is designed for family enjoyment, offering a large family room, three additional dens, and a 3-piece bathroom. Outside, you’ll discover your own personal oasis. The backyard includes a large garden area, covered patio, storage shed, and a unique guesthouse currently set up with three beds. There’s also an outdoor 3-piece bathroom for added convenience. The front yard features mature landscaping, a deck with a hot tub, and a fire pit area for relaxing evenings. A 20’ x 30’ boathouse with 10-foot walls completes this incredible lakefront package. This one-of-a-kind property must be seen to be fully appreciated. (id:60626)
Realty Executives Mj
5936 Highway 6
Coldstream, British Columbia
This European build is sure to surpass expectations from the fine finishing to the numerous outbuildings and endless features. Perfect multi-generational home or those with a large family. Nearly a full acre lot, flat and fully fenced, 7 bed and 6 bath home with attached 2 car garage and lane access! The original home was renovated from the studs up in 2012, nearly everything was replaced. In 2022 there was a 2400 sq.ft. addition with 9’ ceiling, the entire home shows as a 2022 build from the inside out. The main floor is open concept with the kitchen, dining, and nook adjacent and all looking into the pool courtyard and sprawling backyard. The addition has the potential for a second kitchen and the primary bedroom has a large WIC, ensuite, and private covered deck. The home is heated with 2 furnaces, a gas fireplace in the living room, and the wood-stove in the nook which is sufficient to heat the entire house. There is over 700 sq ft of covered deck between the main and second floors which overlook the 12x24’ in-ground solar heated pool. The pool house includes a sauna with a wood-stove, change room, full bath, separate 1/2 bath, laundry and mechanical room. There is a large 20’x25’ restored 2 story barn, custom built garden shed, tool shed, insulated chalet, large gazebo, 16x32’ greenhouse with wood stove, 12’x20’ carport, established fruit and veggie gardens, and insulated chicken coop! Located just 15 minutes from Vernon, locals favourite community of Lavington. (id:60626)
Real Broker B.c. Ltd
9866 Old Spallumcheen Road
Sicamous, British Columbia
Incredible & Rare Opportunity in Beautiful Sicamous! Welcome to your personal Shuswap retreat - an extraordinary 4.99-acre property offering not one, but two full-sized homes plus three finished cabins, each complete w/ its own private hot tub. The perfect blend of rustic charm & modern comfort, ideal for multi-generational living, a home w/ mortgage helper or as an investment opportunity. The lovely log home boasts 2,491 sqft, 4 beds, 2 baths, & a grand stone fireplace that brings warmth & character to the open-concept living area. Imagine cozy evenings by the fire or entertaining on the large deck w/ views of your own piece of paradise. The second dwelling is a spacious double-wide manufactured home offering 4 beds & 2 baths across 1,360 sqft. With a large deck & its own hot tub, it’s perfect for guests, family, or rental income. Outside, you’ll find an abundance of space to relax, garden & explore. Each of the three finished cabins is thoughtfully equipped w/ a hot tub, making this property a true retreat-style experience. Located right next to a popular local golf course & just a short drive to Mara Lake, you’ll enjoy the best of Shuswap living: boating, fishing, hiking, sledding, and star-filled nights. With a private well & septic, this incredible property offers tranquility w/ all the comforts of home. Whether you're seeking an incredible lifestyle opportunity, a family getaway, or an investment in BC's stunning interior, this property is where Shuswap dreams start! (id:60626)
Real Broker B.c. Ltd
3655 Mclean Creek Road
Okanagan Falls, British Columbia
Welcome to over 20 acres of incredible farmland in the heart of Okanagan Falls. This unique property offers a blend of agricultural opportunity, income potential, and stunning natural beauty. Set within the Agricultural Land Reserve (ALR), the land includes 2 acres of planted vineyard, 2 additional irrigated acres ready for planting, and nearly an acre of mature orchard trees featuring cherries, apples, apricots, plums, peaches, and walnuts. The remainder of the property includes open pasture—ideal for horses or livestock—and is supported by two productive wells. The main residence is a charming 3-bedroom, 1-bathroom log home with large windows that capture sweeping views of the lake, valley, and surrounding mountains. A wraparound deck and attached carport make it the perfect place to relax and take in the scenery. A secondary, newer home has been tastefully constructed, offering 2 bedrooms, 2 bathrooms, large windows, and solar panels that feed back into the grid to help offset electrical costs. Outbuildings include a fully equipped butcher shop with two walk-in coolers, a smokehouse, and a summer kitchen, as well as a horse barn, hay shed, bunkhouse, two additional shop-style structures with covered parking, and a unique wine cellar built into the earth. This one-of-a-kind property offers endless potential for farming, winemaking, or multi-generational living—just minutes from the amenities of Okanagan Falls and a short drive to Penticton. (id:60626)
Exp Realty
5946 Snow Pines Crescent Unit# A
Big White, British Columbia
Discover mountain living at its finest in this stunning 4 bed, 4.5 bath half duplex at Big White Ski Resort. Warm and inviting with rich wood finishes from top to bottom, vaulted wood ceilings, and two cozy fireplaces, this home exudes alpine charm. The main floor offers an open, light-filled living space that flows seamlessly onto a large covered deck with a private hot tub—perfect after a day on the slopes. Enjoy true ski-in/ski-out access and incredible spaces for entertaining, including a spacious lower-level rec room complete with a bar area, full-size fridge, dishwasher, and walk-out covered patio. Two additional bedrooms and baths downstairs provide ample room for guests, while a private sauna offers the ultimate apres-ski retreat. Whether you’re looking for the perfect family getaway or a lucrative investment property, this home delivers the ultimate Big White experience. (id:60626)
RE/MAX Kelowna
1375/1377 Orchard Drive
Kelowna, British Columbia
Rare 11 bedroom, 7 bathroom full duplex. Multigenerational living or investment opportunity in Glenmore - 4 living spaces generating a 5.1% cap rate based on current pricing guidance! This full duplex offers two separate homes, each with its own in-law suite, laundry in each living space, and updated touches throughout - perfect for maximizing rental income or creating flexible family living. At 1375 Orchard, you’ll find a 3-bedroom upstairs (great layout for families) plus a 3-bedroom in-law suite. Updated with a new upstairs kitchen, fresh paint, and bathroom renovations. Next door at 1377 Orchard, the layout includes a 3-bedroom main home with a 2-bedroom suite, with updates including new bathroom surrounds, new paint upstairs, and a refreshed kitchen. Both sides enjoy large backyards, separate entries for the in-law suites, and ample parking. Enjoy great proximity to elementary schools, parks, sports fields, and bike paths—all within minutes of downtown Kelowna. Whether you’re an investor, a family looking for more space under one roof, or wanting built-in mortgage support, this property checks every box. Each half is separately titled, and available also as half duplex listings - inquire for more info. (id:60626)
Royal LePage Kelowna
9 Black Creek Trail
Springwater, Ontario
Set on an expansive corner lot of over half an acre, this Gorgeous Custom-Built Sun filled in prestigious Black Creek Estates exemplifies luxury and thoughtful design in one of the area's most sought-after communities. With 4400 sq ft of living space & extremely rare 4 Car Garage, this home offers ample room for a comfortable and spacious lifestyle. 5 mins to Snow Valley Ski Resort & Vespra Hills Golf Course. This is a Corner property with 3 + 2 BR & 3.5 WR, and this exclusive estate home comes with 2 elegant offices, one office is conveniently located on the main floor and the other office, boasts of custom executive office cabinetry, is in the basement. The Kitchen has high end appliances has Shaker style Cabinets, glass inserts & undermount Lighting. Open concept layout has Family Room w/ Cathedral Ceiling & 9 Sliding Glass door opening to a stunning Backyard. The professionally landscaped backyard is a private oasis, complete with a newer inground pool, an automated sprinkler system, and a fully serviced cabana with hydroideal for hosting and relaxing in style.Hand scraped H/W Flooring in the home, spacious Master Bedroom Has Walk-in-Closet & Luxury 5-Piece Ensuite. Mud Room has custom shelving & quartz Counters. 4-Car Garage w/ high ceilings & 2 built in Car Lifts. Custom closets throughout the home including the basement. Lower Level has entrance from Garage, and has 2 BR, 1 WR, A large Family Room, wet bar & Custom-made Office. The Basement has legal approval for legal second dwelling with plans in place for a large 3 BR basement with a huge living area and a chefs kitchen. Home offers a great lifestyle with hiking, water sports, skiing, Golf, and quick access to all amenities of Barrie. This exceptional residence combines refined craftsmanship with modern comforts, offering an elevated lifestyle in an exclusive estate setting. (id:60626)
Royal LePage Superstar Realty
2295 Rhondda Court
Kelowna, British Columbia
Rare redevelopment opportunity on a .30 acre corner lot in Kelowna South/Lower Mission, one of the city’s most sought-after neighborhoods. Just minutes from the beach, Okanagan College, Kelowna General Hospital, schools, shopping, and more, this location is unmatched. Currently zoned MF1 Infill Housing, the property permits up to 6 ground-oriented units, and City of Kelowna discussions suggest subdivision potential for two fourplexes (8 dwellings total). The existing home spans over 3,900 sq. ft. with 6 bedrooms, 4 bathrooms, soaring 16-ft ceilings, multiple kitchens, generous living spaces, and expansive decks—ideal for multi-generational living or revenue. Proven rental history includes $5,200+ per month and successful short-term rental returns. New roof in 2019. A flat corner lot with circular driveway, mature landscaping, and strong holding value with immediate revenue potential. Whether you plan to redevelop, subdivide, or hold as a unique income-producing residence, this is one of the last larger parcels in Kelowna South/Lower Mission. Family-friendly, walkable, and surrounded by schools, Guisachan Village, dining, and boutique shops—this property is a redevelopment gem with lifestyle appeal. Buyers to complete due diligence on subdivision and zoning applications. (id:60626)
Royal LePage Kelowna
1122 Stockley Street
Kelowna, British Columbia
Discover the pinnacle of refined living in this exquisite 4,284 sq ft, 6-bedroom, 5-bathroom estate on 0.45 acre land, where every detail has been meticulously crafted to perfection. Built by Dream Sky Homes in 2017, this masterpiece boasts an expansive open-concept design that seamlessly blends sophistication and comfort, featuring a gourmet chef’s kitchen with a massive quartz island, dual full-size refrigerators, and a 5-burner gas stove, mountain view BBQ deck, ideal for entertaining on a grand scale. Indulge in the sumptuous master retreat with a spa-inspired ensuite, or host unforgettable gatherings in the private media room and gym. Soak in breathtaking views from the generous covered deck, while a separate-entry self-contained Legal Suite offers flexible living or as mortgage helper. Car enthusiasts will delight in the triple-car garage, plus a dedicated lower-level bay for your prized toys on the side of the home. Situated on a serene no-thru road, this home offers a flat, pool-sized yard and unparalleled proximity to world-class golf, UBCO, top schools, and 30 minutes to Big White Ski Resort. Elevate your lifestyle in this show-stopping home where luxury truly meets possibility. (id:60626)
Oakwyn Realty Okanagan-Letnick Estates

