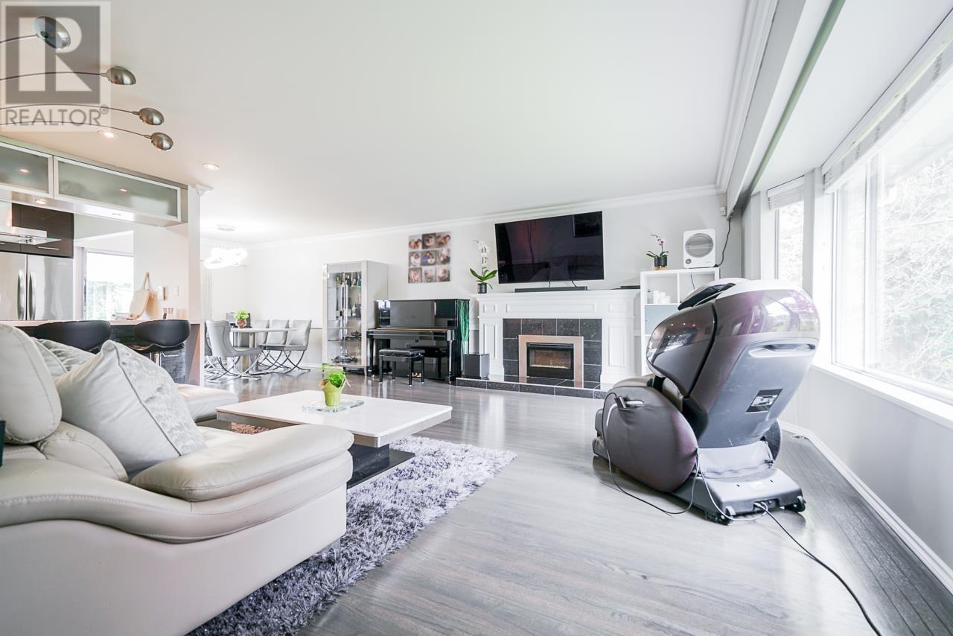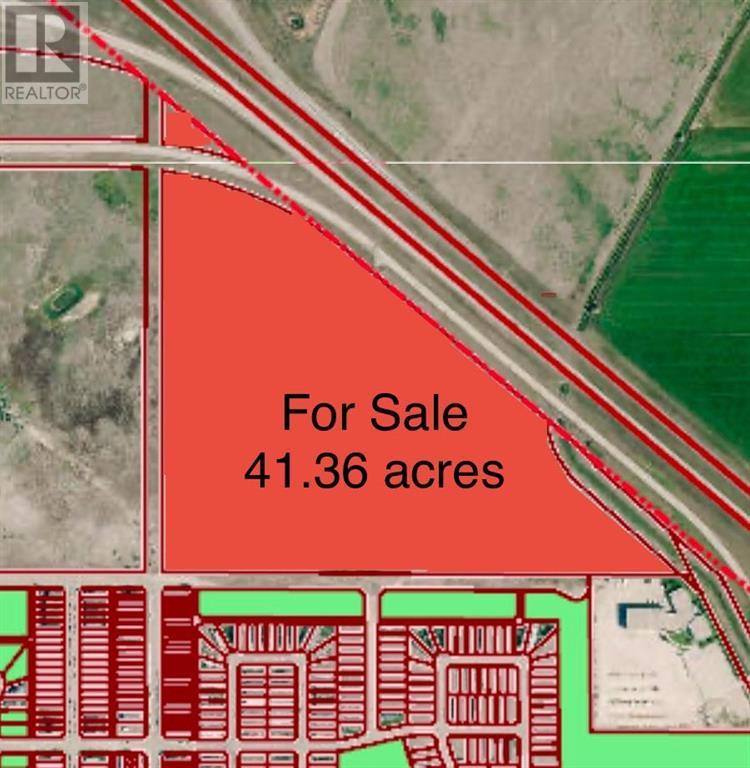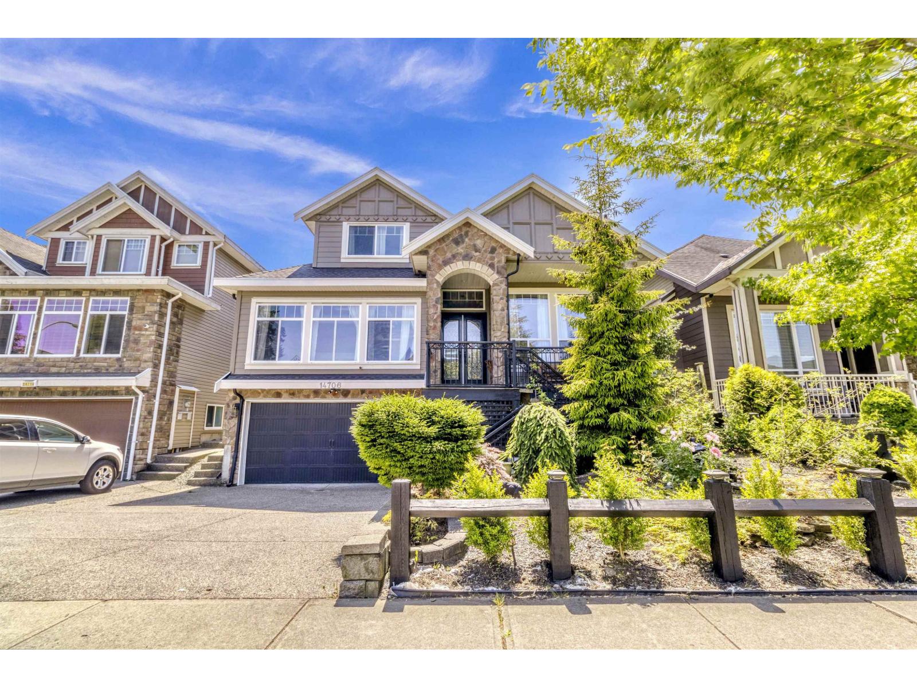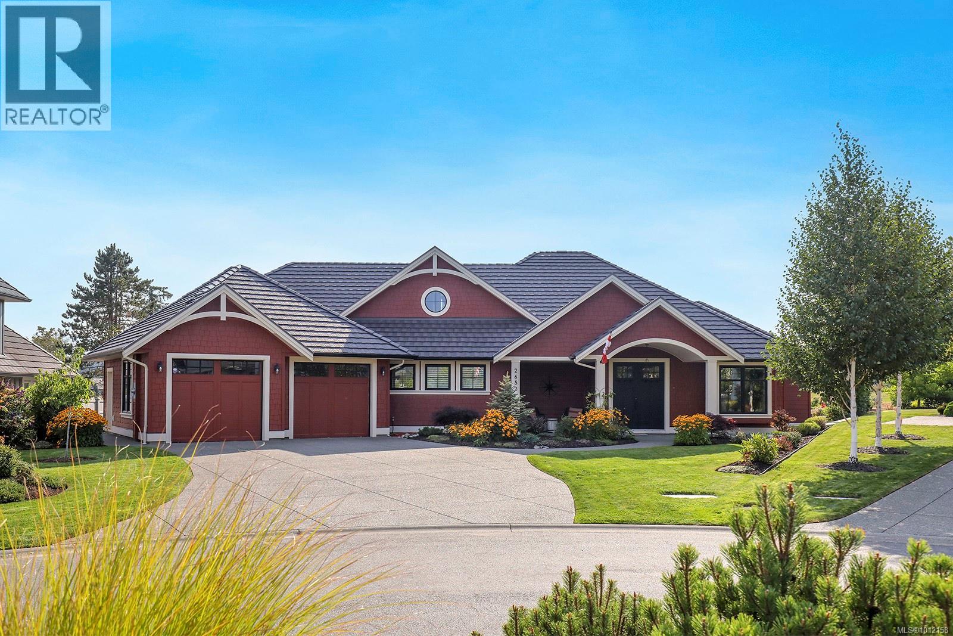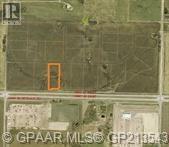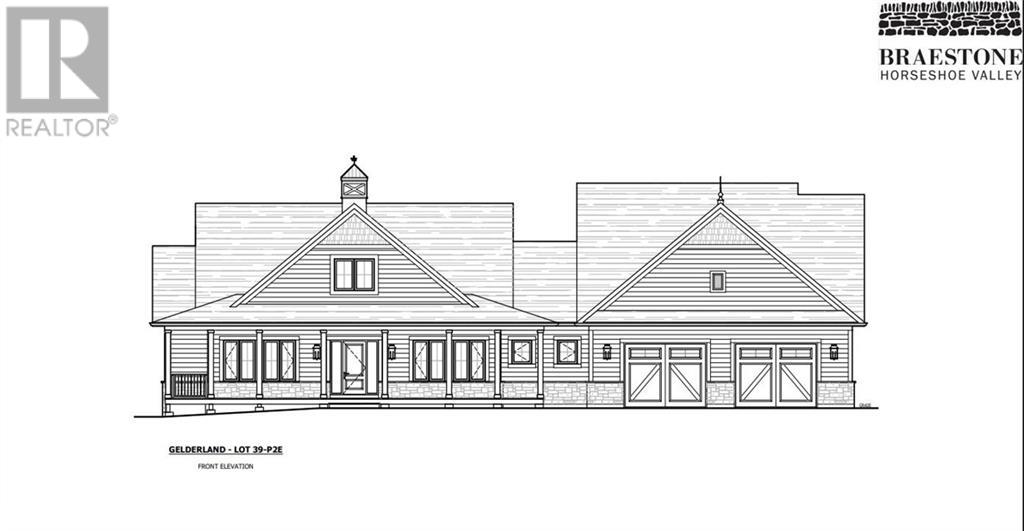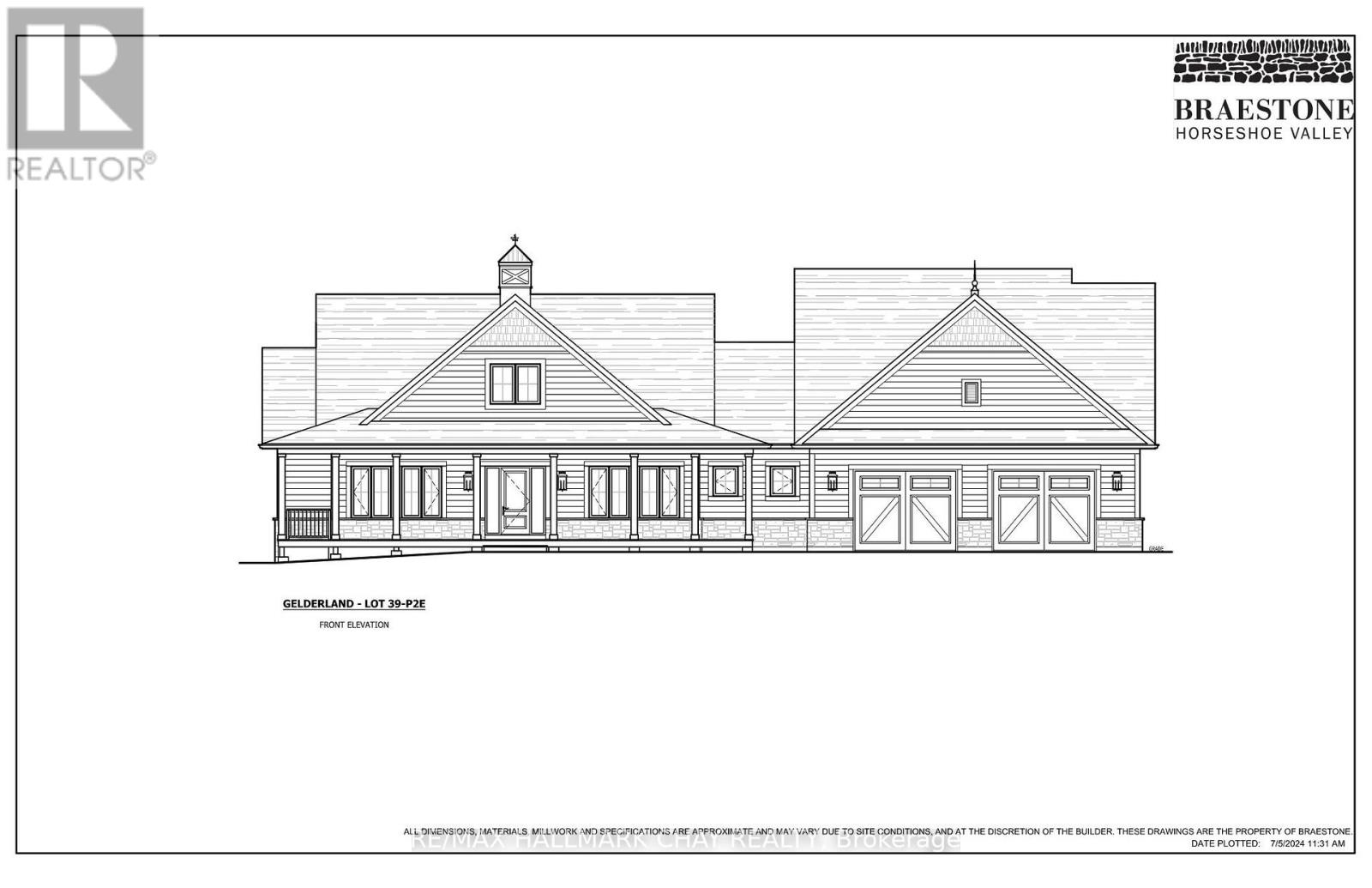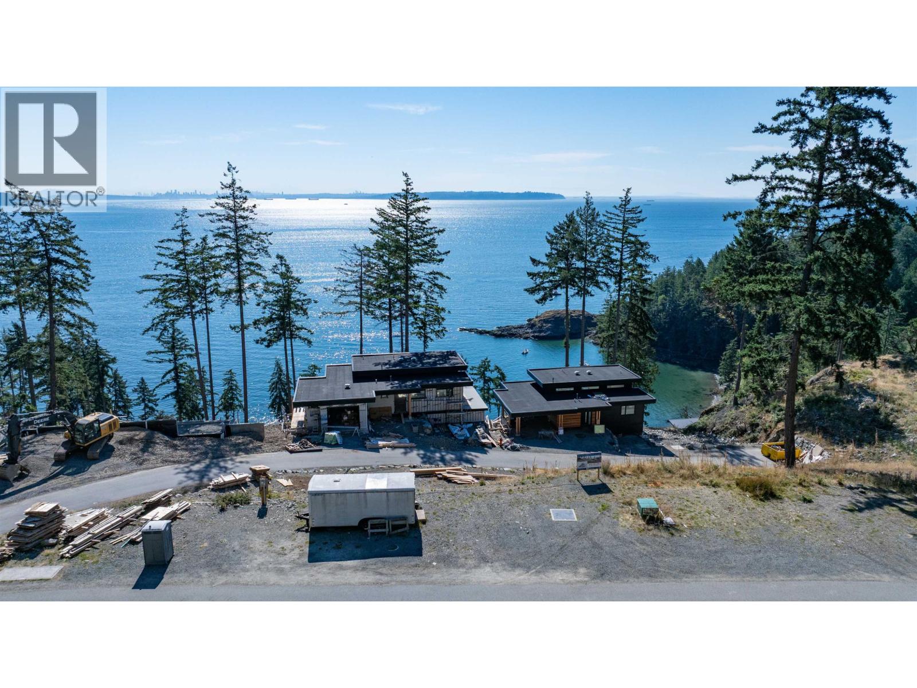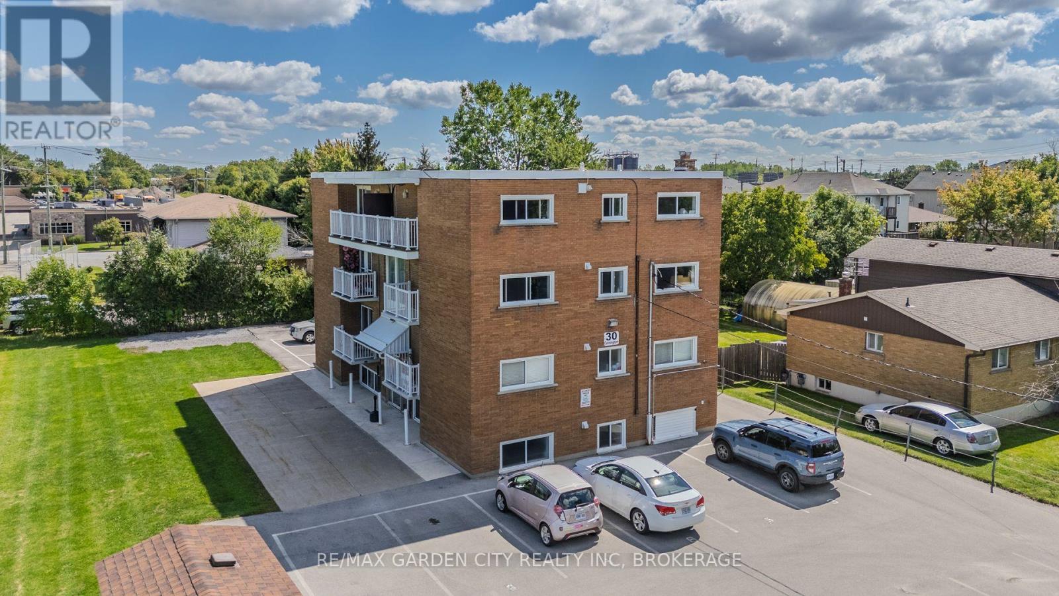6025 Dickens Street
Burnaby, British Columbia
PRIME LOCATION IN BURNABY SOUTH! Upper Deer Lake! Semi Corner home 3beds up & 2beds down w/tremendous updates. Modern, contemporary with newly stained HARDWOOD flooring thru-out! Main kitchen is fully renovated with Caesar Stone Quartz counter tops, stainless steel appliances, stone wall tile, floor to ceiling cabinets, custom extra long drawers for double the amount of storage, 5'x7' island overlooking the open concept living room with fireplace. Huge backyard with nice covered deck. Main floor features enclosed sun room with French doors. New 2 bedroom basement suite with its own laundry & separate entrance. Plumbing & electrical are updated thru-out with newer high efficiency gas furnace & water tank. See potential with the laneway home program w/city of BBY. (id:60626)
Nu Stream Realty Inc.
Portion Of Nw 34 College Drive
Brooks, Alberta
Prime 41.36 Acre Development Opportunity in BrooksSeize this exceptional opportunity to develop a 41.36 acre parcel of land, strategically located on the south side of Highway 1 in the vibrant City of Brooks. Boasting Direct Control (DC) zoning, this property offers unparalleled flexibility, allowing for a wide variety of residential and commercial uses at the discretion of the City of Brooks. Whether you envision a thriving mixed-use community, commercial hub, or diverse residential development, this parcel is poised to accommodate your vision.Ideally situated near key amenities, including the Francophone School École Le Ruisseau, Medicine Hat College (Brooks Campus), and the established Meadowbrook residential neighborhood, this property is primed for growth. With its close proximity to Highway 1, it offers excellent visibility and accessibility, making it an attractive option for developers and investors.The surrounding area is experiencing new growth, presenting a strong market for both residential and commercial developments. Residential opportunities include single family homes, multi-family complexes, or a combination of both to cater to the needs of this thriving community. Additionally, the potential for commercial development ensures the creation of a well rounded and sustainable space.Explore the flexibility of Direct Control zoning and review the land use bylaw available in the supplement section of the listing for more details. Don’t miss out on this rare chance to shape the future of Brooks in a prime and expanding location! (id:60626)
Royal LePage Community Realty
115 Thornhill Woods Drive
Vaughan, Ontario
Stunning Ravine Lot Luxury Home in Prestigious Thornhill Woods! Approx. 3,230 sq.ft. above grade + 1,396 sq.ft. finished bsmt. Fully renovated with high-end finishes throughout. Grand foyer w/18' ceilings, Brazilian hardwood floors, pot lights, upgraded trim & Newer fiberglass double doors (2025). Chef's kitchen w/Sub-Zero paneled fridge, 48" KitchenAid gas stove, built-in oven/microwave, stone backsplash, oversized island & breakfast area w/walkout to deck overlooking private ravine. Main floor office, mudroom w/garage access & laundry. Primary bedroom retreat w/ravine views, his & hers W/I closets & 6-pc spa ensuite. Finished bsmt w/rec rm & 3-pc bath. Updates: Newer HVAC (2024, 10-yr warranty), Newer garage door & dishwasher (2025), auto drapes. Interlocked driveway. Steps to top schools, parks, transit, community centre, Sugarbush Trail & off-leash dog park.Awning-covered large deck overlooking a beautiful ravine - a true backyard oasis, perfect for a relaxing getaway! (id:60626)
RE/MAX Epic Realty
14706 63 Avenue
Surrey, British Columbia
Welcome to this beautifully maintained 5,007 sqft home on a 4,997 sqft lot in sought-after Sullivan Station. Built in 2011, this 9-bedroom, 7-bathroom residence offers the perfect blend of space, style, and functionality. You'll love the gorgeous curb appeal, manicured front and backyards, and thoughtful layout designed for both large families and entertaining. Inside, enjoy spacious living areas, a gourmet kitchen, and abundant natural light throughout. Located just minutes from schools (elementary + secondary), shopping, parks, and major routes, this is luxury living in a prime location! (id:60626)
Saba Realty Ltd.
2652 Sheffield Cres
Courtenay, British Columbia
Tasteful elegance awaits you on Crown Isle championship 18-hole golf course!This beautifully crafted custom home sits on 0.3 of an acre & combines luxurious design w all the modern conveniences you desire.Relax on the heated covered patio,where soothing sounds of the water feature & sweeping views of the 14th fairway create the perfect backdrop for outdoor living. Enjoy soaring ceilings,spacious rooms, heated floors, automatic blinds and more.The gourmet kitchen is truly the heart of the home—featuring a 6-burner stove w pot filler,side-by-side fridge/freezer,butler’s pantry w wine cooler,& a layout designed for entertaining w style & ease.Friends &family will feel right at home in the private fourth bedroom complete w its own ensuite & bar.The garage offers EV charging,+ an attached workshop for projects—or the flexibility to create a secluded home office or studio.Generous 5’11” crawl space provides excellent storage for all your extras.Take a peek a this very special offering today! https://my.matterport.com/show/?m=wxVc2VFYakJ (id:60626)
Royal LePage-Comox Valley (Cv)
71, 722040 Range Road 51
Rural Grande Prairie No. 1, Alberta
Fantastic high visibility lot with great drainage, located with highway frontage on highway 43 directly across from Ritchie Bros. This lot includes, Atco power, gas, Aquatera water and Telus high-speed to the lot line. (id:60626)
RE/MAX Grande Prairie
Lot 39 Friesian Court
Oro-Medonte, Ontario
Customized builder home under construction. ACT NOW! You still have time to choose all of your interior colours and materials. This home incorporates many of the changes and structural upgrades discerning purchasers at Braestone have selected, and you can benefit. Move-in Fall 2025 or discuss flexible closing date options to suit your needs. This is a fantastic opportunity to move into a brand new home at Braestone and take advantage of significant savings. With interest rates forecasted to continue to lower, now is the time to act. This Gelderland model is situated on a walk-out lot and offers 4,300 s.f. of finished living space with 3+1 bedrooms and 3 ½ baths. Dramatic open concept design. Large windows across back including expansive 16 ft bi-part sliding doors. Walk-out from great room to large covered composite deck with glass framed railing. Vault ceiling in great room with floor-to-ceiling stone fireplace surround. Hardwood plank flooring in main principal rooms. Separate dining room with 10’ coffered ceiling. Stone counters in kitchen with separate walk-in pantry with sink. Bathrooms feature frameless glass showers. Fully finished basement with 9 ft ceilings and large windows. Garage space is equivalent to 3 car with two 10’ wide doors and with stairs up to storage loft above. Central Air Conditioning. Low maintenance James Hardie siding. Full list of standards available. Residents enjoy kms of walking trails and access to amenities on the Braestone Farm for; Pond Skating, Baseball, fruits and vegetables, Maple sugar shack, Artisan farming and many Community & Farm organized events. Located between Barrie and Orillia and approx one hour from Toronto. Oro-Medonte is an outdoor enthusiast's playground. Skiing, Hiking, Biking, Golf & Dining at the Braestone Club, Horseshoe Resort and the new Vetta Spa are minutes away. (id:60626)
RE/MAX Hallmark Chay Realty Brokerage
Lot 39 Friesian Court
Oro-Medonte, Ontario
Customized builder home under construction. ACT NOW! You still have time to choose all of your interior colours and materials. This home incorporates many of the changes and structural upgrades discerning purchasers at Braestone have selected, and you can benefit. Move-in Fall 2025 or discuss flexible closing date options to suit your needs. This is a fantastic opportunity to move into a brand new home at Braestone and take advantage of significant savings. With interest rates forecasted to continue to lower, now is the time to act. This Gelderland model is situated on a walk-out lot and offers 4,300 s.f. of finished living space with 3+1 bedrooms and 3 baths. Dramatic open concept design. Large windows across back including expansive 16 ft bi-part sliding doors. Walk-out from great room to large covered composite deck with glass framed railing. Vault ceiling in great room with floor-to-ceiling stone fireplace surround. Hardwood plank flooring in main principal rooms. Separate dining room with 10 coffered ceiling. Stone counters in kitchen with separate walk-in pantry with sink. Bathrooms feature frameless glass showers. Fully finished basement with 9 ft ceilings and large windows. Garage space is equivalent to 3 car with two 10 wide doors and with stairs up to storage loft above. Central Air Conditioning. Low maintenance James Hardie siding. Full list of standards available. Located between Barrie and Orillia and approx one hour from Toronto. Oro-Medonte is an outdoor enthusiast's playground. Skiing, Hiking, Biking, Golf & Dining at the Braestone Club, Horseshoe Resort and the new Vetta Spa are minutes away. Braestone offers a true sense of community and is an excellent place to raise a family or to retire. **EXTRAS** Community amenities include: Kms of Trails, Pond Skating, Snowshoeing, Baseball, Seasonal Fruits and Vegetables, Maple Sugar Shack, Small Farm Animals, Christmas Tree Farm and Many Community & Farm Organized Events. (id:60626)
RE/MAX Hallmark Chay Realty
7118 Fisher Drive
Surrey, British Columbia
Welcome to this beautifully designed brand new 4000 sqft home offering luxury, functionality, and incredible value! Boasting 8 spacious bedrooms and 7 well-appointed bathrooms, this home is perfect for large families holds 2 master bedrooms upstairs 1 bedroom with ensuite bathroom on the main for elderly members. The main living space features a modern open-concept layout, high-end finishes. Effortlessly control lighting, blinds and audio via built-in speakers right from your phone. A versatile recreation room-ideal for family fun or entertaining. Katzie Elementary 6 min walk, Salish Secondary 5 min dr. Great help offered by 2 mortgage helpers, 5min from the upcoming skytrain station, super close to walmart ,costco... This house is a MUST see!!!!!! (id:60626)
Srs Panorama Realty
41 Riverview Drive
Leeds And The Thousand Islands, Ontario
Stunning 3-Level Waterfront Home in the Heart of the 1000 Islands - Welcome to your dream home on the majestic St. Lawrence River! This beautifully designed 3-level residence offers over 3,200+ sq ft of living space, featuring 3 spacious bedrooms and 3 full baths. Nestled in the coveted 1000 Islands region, this property is perfect for year-round living or as a luxurious vacation retreat. Step inside a generous foyer and discover a large, well-appointed kitchen with ample counter space, an island, and a cozy dining area perfect for hosting large family gatherings. Patio doors off the front lead to a deck with breathtaking views of the river, while another door opens to a spacious 3-season screened-in veranda for relaxing outdoor living. The bright and airy living room boasts expansive windows that frame panoramic river views and natural light. The main level also includes the PR, complete with stunning water views and access to a luxurious 5-piece bath. A dedicated laundry room on this level doubles as a convenient walk-in pantry. Upstairs, you'll find 2 additional bedrooms and a 3-piece bath, ideal for family or guests. The lower level is designed for comfort and flexibility, offering a cozy family room with a propane fireplace and walkout to a deck, a 3-piece bath, and a large bonus room perfect for a home office, hobby space, or kids' playroom. Additional storage and a separate entrance provide potential for an in-law suite (subject to township approval). The detached, oversized 2-car garage offers exceptional storage space for vehicles and recreational toys. Upstairs, a newly built stairway and deck lead to a versatile loft, ideal as an artist's studio or a hangout space for kids. Outside, enjoy direct access to the water via your private U-shaped dock, perfect for boating, fishing, or simply soaking in the natural beauty of the St. Lawrence River. Don't miss owning a piece of paradise in one of Canada's most scenic and sought-after waterfront regions. (id:60626)
RE/MAX Hometown Realty Inc
785 Seymour Bay Drive
Bowen Island, British Columbia
Limited-Time Buyer Incentive: Secure a fixed-price construction contract today, and if your purchase completes in 2025, the seller will cover GST on the land! This 2,063 sq. ft. building and land package on a 0.31-acre lot offers a stunning two-storey residence with level entry off Seymour Bay DR. Enjoy sweeping views of Vancouver, Howe Sound, and Mount Baker from expansive decks designed for effortless indoor-outdoor living. The layout is perfect for a hot tub addition, creating a private retreat after a day at the beach, golf course, or nearby trails. With low-maintenance design, you'll spend more time enjoying your lifestyle and less on upkeep. Flexible floor plans let you choose your ideal layout, along with the option of a carport or garage. Construction capacity is secured for 2026. (id:60626)
Landquest Realty Corporation
30 Cunningham Street
Thorold, Ontario
Renovated 8 unit apartment building, 7 two bedroom and 1 one bedroom apartments. This property has been well cared for by the same owner for the past 23 years. The owner believes in spending money to upgrade the building which attracts a better quality tenant, higher rents and limited maintenance calls. All 8 apartments have been renovated at different stages. Renovations include, new kitchen cupboards, counter tops, appliances including dishwashers. Bathrooms updated with bath fitter tub surrounds and new vanities. Building capital upgrades include; asphalt torch down flat roof (2022), Apartment windows and balcony doors approx 12 years, parking lot pavement approx. 5 years, Balcony railings 5-6 years old. Units 7 & 8 have individual furnace and a/c units. Remaining 6 units are heated via a central hot water boiler system (no a/c). The building is in a convenient location close to schools including Brock University. There are no rental items or contracts associated with the property. Preferred closing date is December 2025. (id:60626)
RE/MAX Garden City Realty Inc

