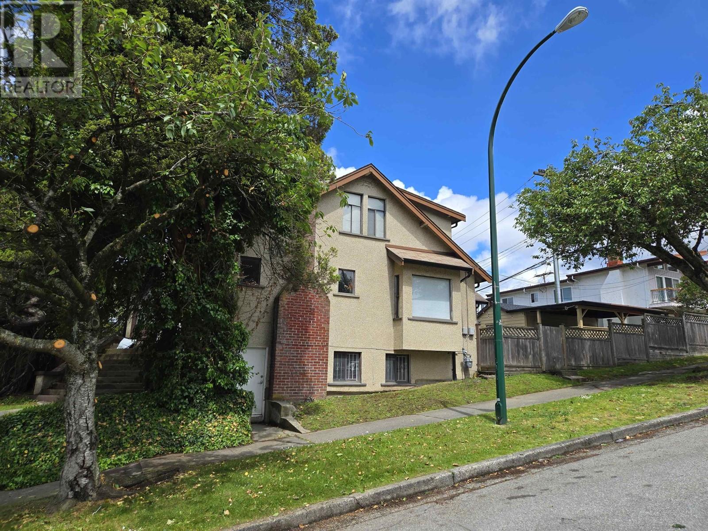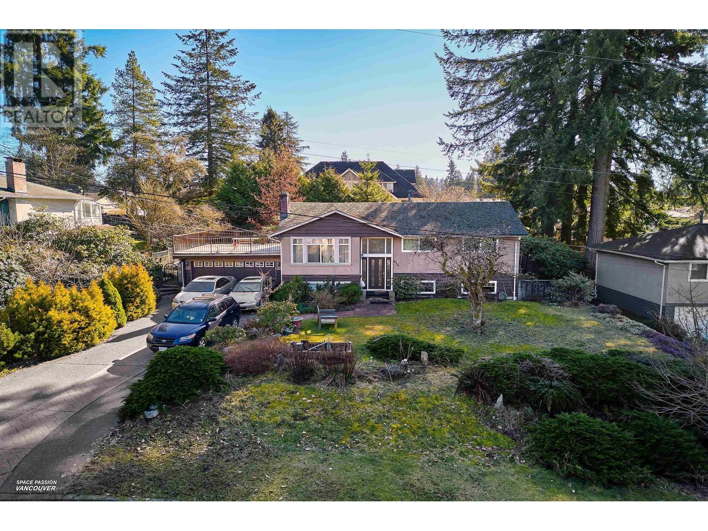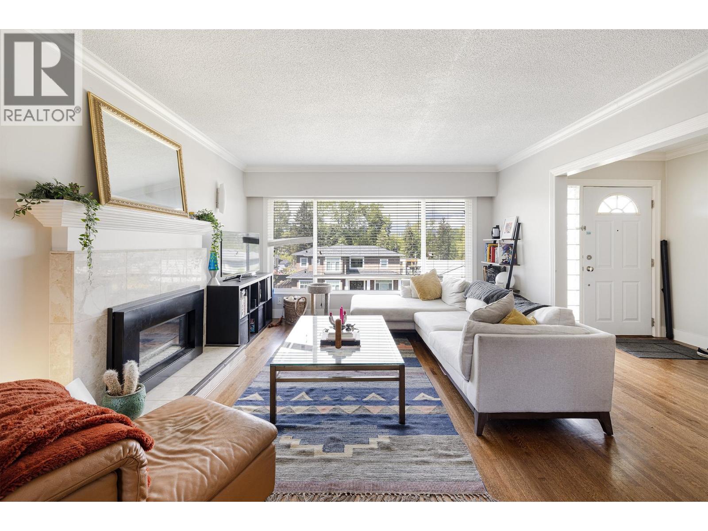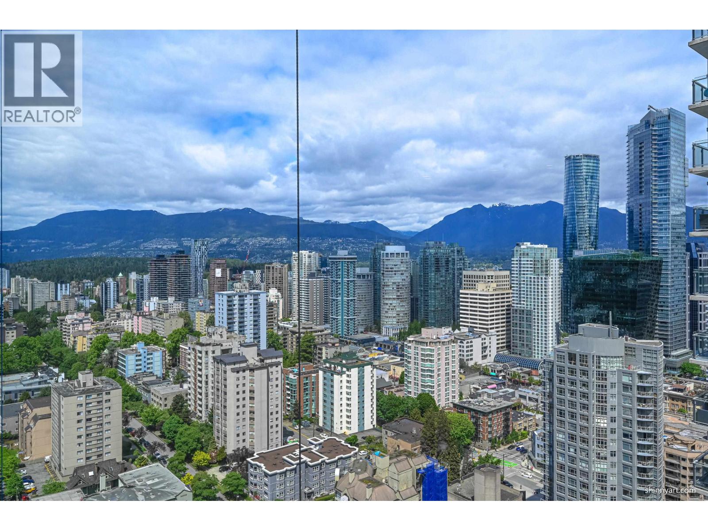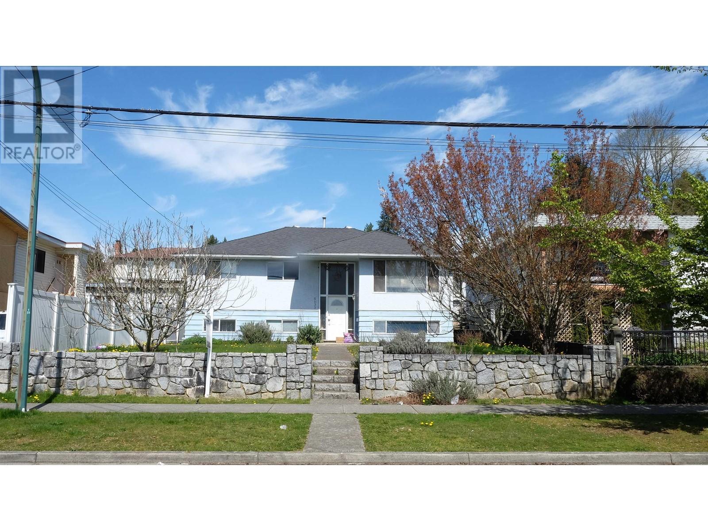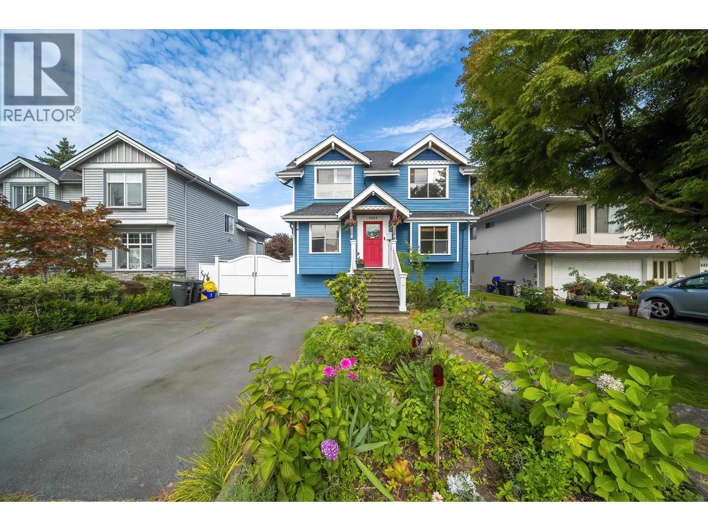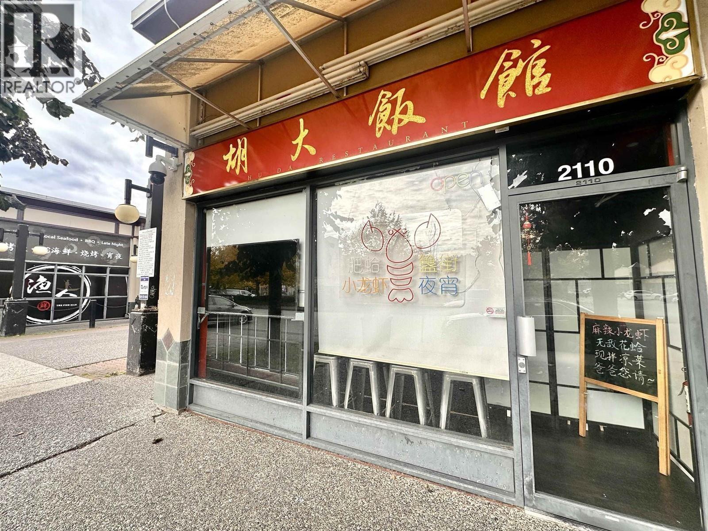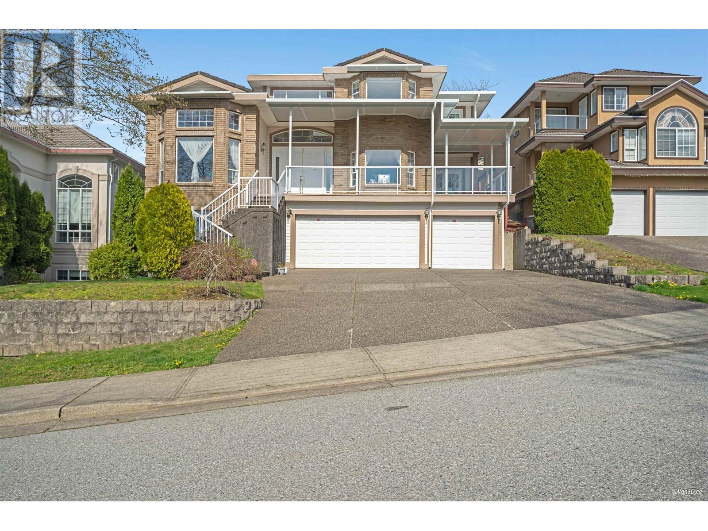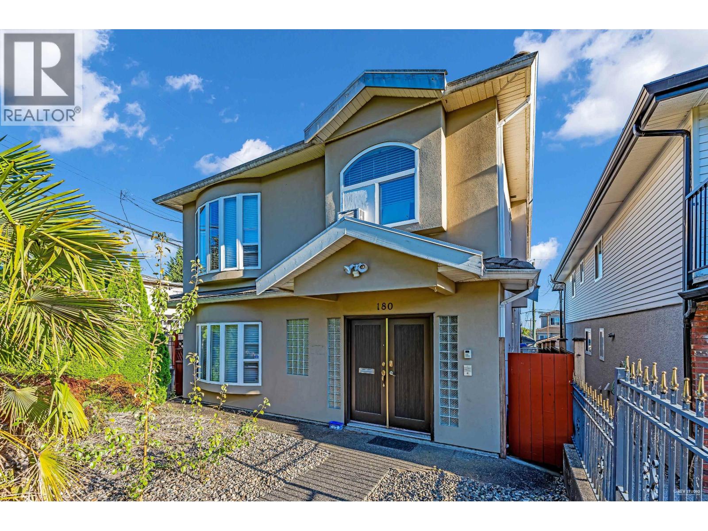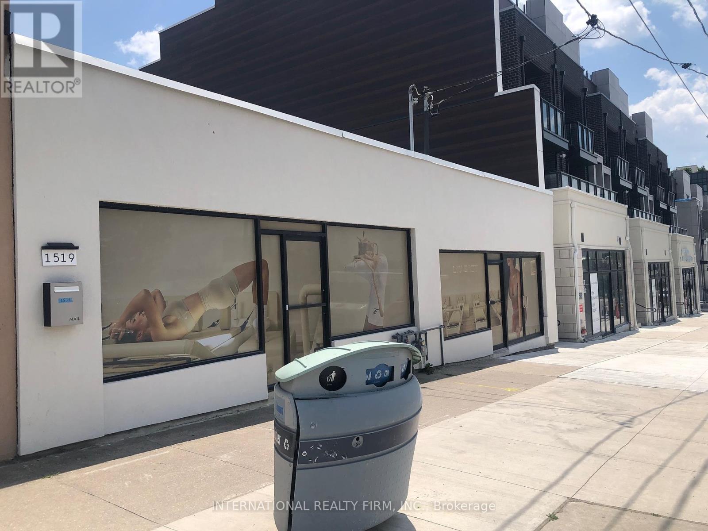4390 Nanaimo Street
Vancouver, British Columbia
Attention to all developers and investors! This corner lot has excellent development potential! Centrally located and within the TOA (Transit Oriented Area) of Nanaimo Skytrain Station. Tier 2 - within 400m = Up to 12 storeys or up to 4.0 FSR. This is a 1.5 storey home with a basement and has 4 bedrooms and 1.5 bathrooms. (id:60626)
Exp Realty
115 6386 No 3 Road
Richmond, British Columbia
Rare Opportunity to acquire this new retail unit in the central heart of Richmond, the best and best location of City Richmond, just right across from Richmond Centre, This unit is on the corner of No. 3 Rd and Cook Rd. Steps away from the terminal of sky train and bus loop, restaurants, largest shopping mall in Richmond, lots of traffic. 5 years leases in place and highly desirable tenancies. Current CAP Rate around 3.5%. Great investment opportunity! (id:60626)
Multiple Realty Ltd.
914 Grover Avenue
Coquitlam, British Columbia
Investment Opportunity! Rare oversized 9,758 sq. ft. lot in the quiet Burquitlam Community with 5-6 bedrooms, perfect for homeowners or future development. Just 4 min to Vancouver Golf Club and 10 min to SFU. OCP under the Southwest Coquitlam Area Plan (One Family Residential) and part of the Burquitlam Lougheed Neighbourhood Plan, this property holds strong potential. Currently tenanted, it´s an excellent chance to invest in a growing area. Don´t miss out-schedule a viewing today! (id:60626)
RE/MAX Lifestyles Realty
4378 Briarwood Crescent
Burnaby, British Columbia
Renovated 2 level home with back lane at the heart of Burnaby close to Metrotown! Features w/3 bedrooms on the main floor & mortgage helper in basement with separate entry. Situated on the high side of the street taking advantage of the Mountain VIEW. South-facing backyard with 170SF covered deck. 2010 large kitchen w/glass tile back-splash, granite counters, S/ S appls. Beautifully finished hardwood floors. !Newer windows. Exterior painted 2016. 2013 high efficiency furnace. Newer light fixtures/blinds, crown/floor mouldings. Large 5'11 x 5 1 10o walk-in-closet off master bed. Master 4 pc ensuite w/a newer tub. Close to Wesburn Park, Moscrop School & transit. Centrally located in popular Garden Village! Up to SIX plex building! (id:60626)
Interlink Realty
2808 1033 Nelson Street
Vancouver, British Columbia
This world-class Butterfly by Westbank, designed by Bing Thom Architects with Ocean, Mountants and Cith Views, offers BRAND NEW 2-bedroom, 2-bathroom unit spans 1,130 sq. ft., with 1,060 sq. ft. of interior floor and 124 sq. ft. of balcony. The custom interior includes a eucalyptus veneered front door, large white porcelain flooring, and an Italian-crafted kitchen with Miele appliances. Floor-to-ceiling sheer drapery and curved glass walls enhance the light-filled space. LEED Gold certified, the building excels in energy efficiency and water conservation. Amazing amenities include a 24-hour concierge, 50-metre lap pool and rooftop pools, gym, and etc. 1 parking stall, 1 storage, 1 bike storage. (id:60626)
Royal Pacific Realty Corp.
5133 Union Street
Burnaby, British Columbia
Home is 2 blocks Kensington Pitch and Putt, Burnaby North Secondary School, Kensington Skating Rink, Kensington Outdoor Pool. Walking distance to Aubrey Elementary School. 2 blocks to Beecher Park. Amazing Brentwood Town Centre view. Dream location if you are a golf lover. Super convenient location, minutes to Brentwood Mall and Skytrain Station. Close to Kensington Mall. Close to Simon Fraser University. This is a builder's delight. You can build a large 6100 sqft home with a laneway house in a beautiful private setting. Flat lot with a large 3 car parking area. Mortgage helper with 3 bedrooms downstairs. Large backyard patio. Fig tree in the front yard. Private fenced in backyard. (id:60626)
Magsen Realty Inc.
6806 Linden Avenue
Burnaby, British Columbia
Stunning and full of character! This one-of-a-kind home sits on a 50×121 lot in Burnaby´s sought-after Highgate neighborhood - steps to shops, schools, restaurants, and Edmonds Community Centre. RE-BUILT in 1992 with a detached double Garage (2011), it blends heritage charm with modern updates. The main floor offers open living/dining, a cozy library, and versatile den. Upstairs features vaulted ceilings with exposed beams and 4 bright bedrooms, including a spacious primary with mountain views. A separate 2-bedroom suite below with 9-ft ceilings, its own laundry, and a New Boiler (2024) provides excellent flexibility. Enjoy a flower-filled front yard, vegetable-ready backyard, and gated driveway with RV/boat parking-space, style, and practicality in one of Burnaby´s most central locations. (id:60626)
Nu Stream Realty Inc.
2110 8391 Alexandra Road
Richmond, British Columbia
*Restaurant commercial property for sale ! Good re-development opportunity into mix use or high-rise, tenanted restaurant has full kitchen, by Lansdown mall, skytrain, Sheraton four point hotel & Many high density residential buildings nearby. Located on Alexandra Rd Food Street the busiest streets in Richmond's commercial core district. Ample parking space at back. Good 4.8 % cap rate return. (id:60626)
Coldwell Banker Prestige Realty
2551 Sapphire Place
Coquitlam, British Columbia
Stunning custom-built executive home spanning three levels, featuring an impressive 18-foot ceiling in the foyer and a fully finished walk-out basement suite, located in the prestigious Westwood Plateau. This meticulously maintained property boasts 4 spacious bedrooms upstairs and 2 bedrooms downstairs, along with a gourmet kitchen and a separate wok kitchen. The master suite is a true retreat, complete with a private balcony. The home is adorned with luxurious window coverings and drapes throughout. Additional highlights include a newer balcony canopy at both the front entry door and family room balcony. With a three-car garage, this home offers unparalleled craftsmanship and attention to detail. (id:60626)
Team 3000 Realty Ltd.
180 E 62nd Avenue
Vancouver, British Columbia
This two-storey single-family home sits on a northeast-facing corner lot in South Vancouver, offering 2246 square ft of living space with 6 bedrooms and 4 bathrooms. The main floor includes a spacious living room, kitchen, and three bedrooms with two full bathrooms. The lower level features a two-bedroom legal suite plus a one-bedroom suite, each with separate entrances, ideal for extended family or rental income. Positioned on a corner lot with views toward Richmond, the property offers excellent access to transit, shopping, Langara College, and golf courses. Located within the desirable school catchment for J.W. Sexsmith Elementary and Sir Winston Churchill Secondary, this home blends comfort, versatility, and investment potential in a sought-after South Vancouver location. (id:60626)
Pacific Evergreen Realty Ltd.
25 Oak Avenue
Richmond Hill, Ontario
Beautiful Custom-Built Home In Prestigious South Richvale. Steps To Yonge St. Professionally Finished Basement With W/O To Backyard. Mature Privacy Tree, Oversized Deck, Great For Outdoor Family Gathering. Oak Hardfloor Throughout The 1st And 2nd Floor. Gourmet Size Kitchen With Butler Pantry. Walk-In Closet In Every Bedroom 2nd Floor. 5 Car Parking Driveway. All Photos Are From The Previous Staging. (id:60626)
RE/MAX Excel Realty Ltd.
1517-19 O Connor Drive
Toronto, Ontario
Prime commercial opportunity featuring two street level retail units with excellent visibility and direct access from O Connor Drive. Customers will also enjoy the convenience of a rear parking lot with private entry. Recently updated, the properties offer a clean interior and the added benefit of versatile basement space ideal for storage or expansion. An opportunity to secure a location in a thriving neighborhood. (id:60626)
International Realty Firm

