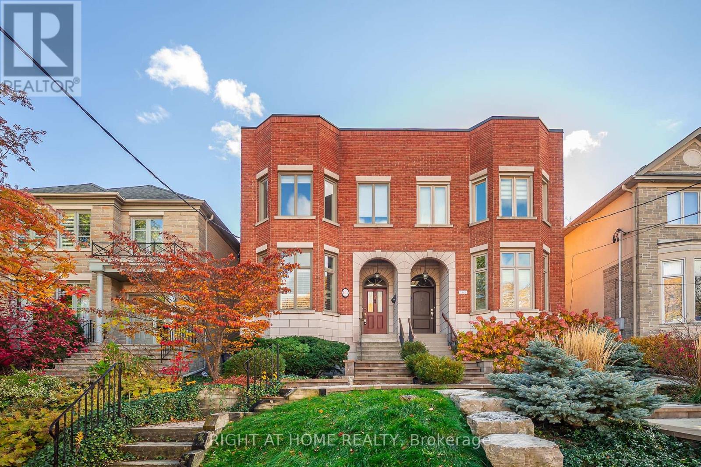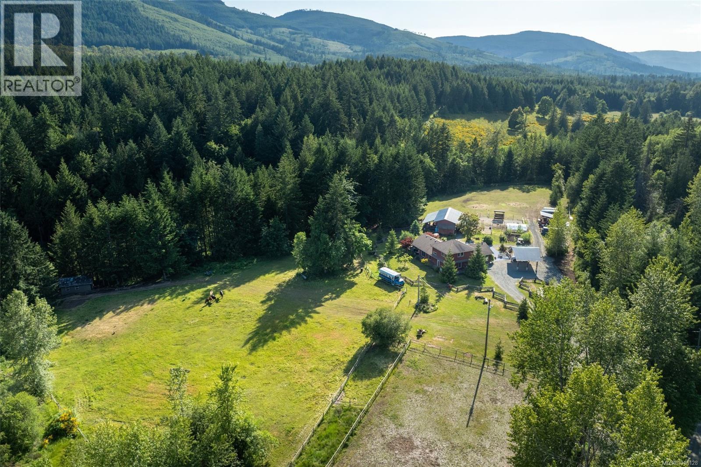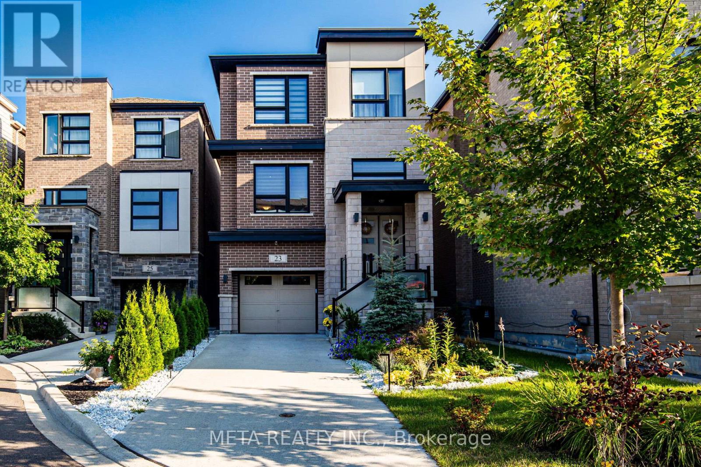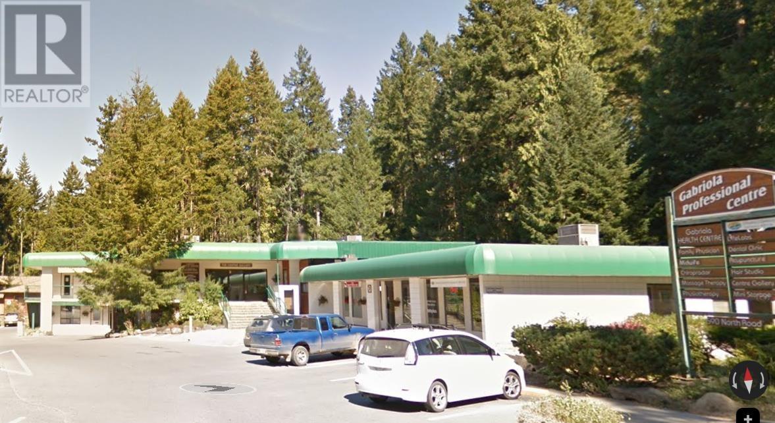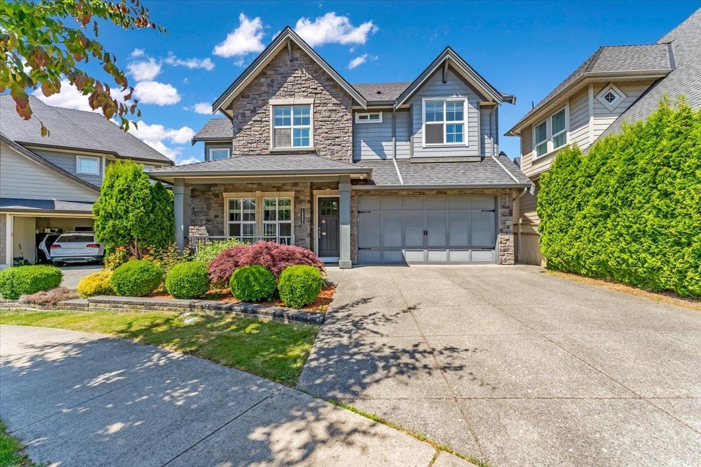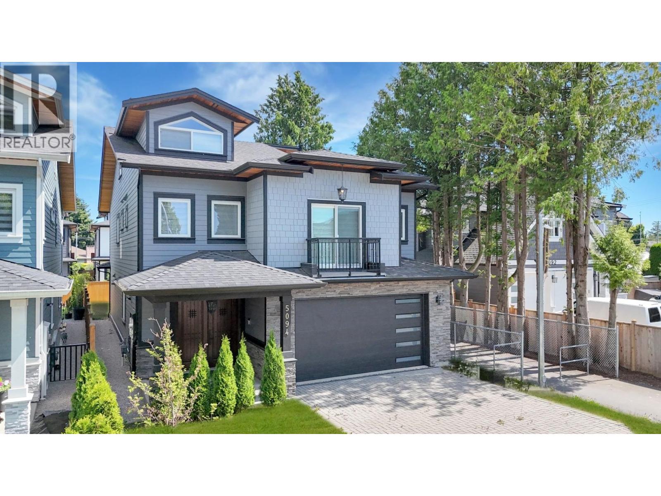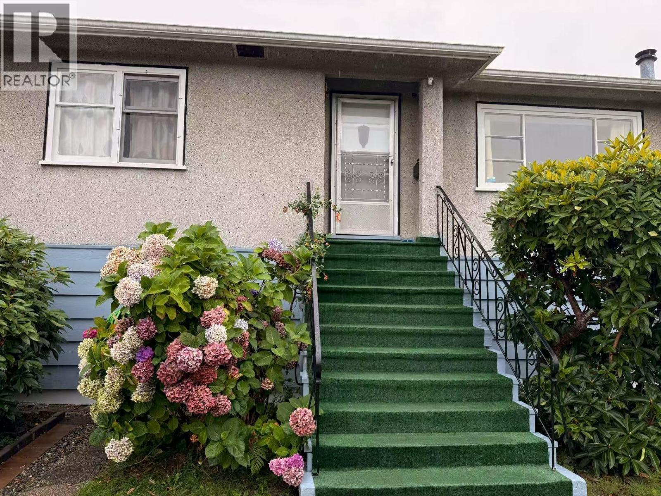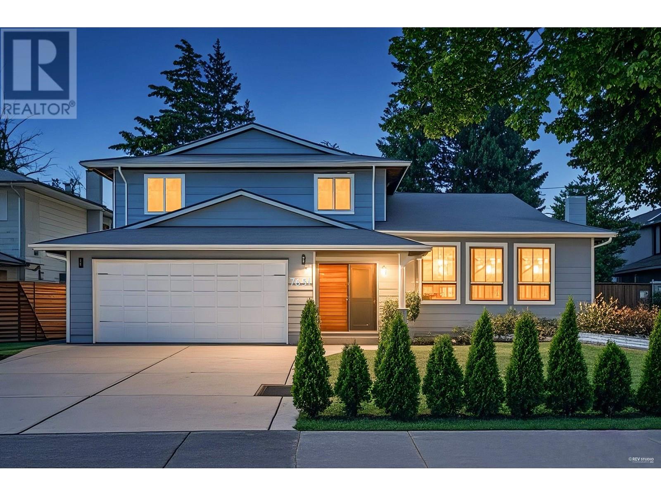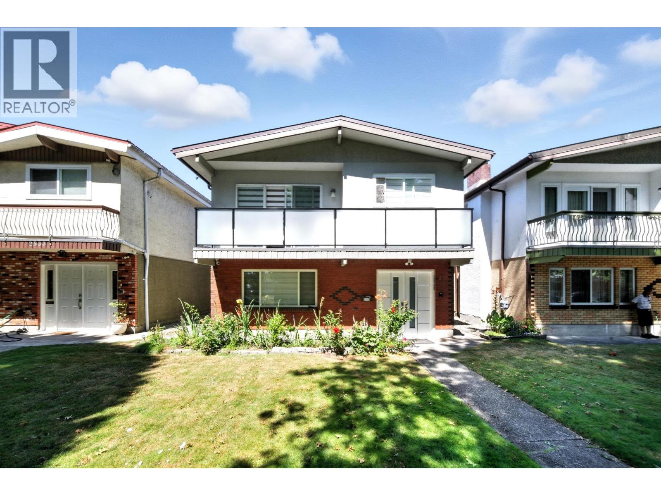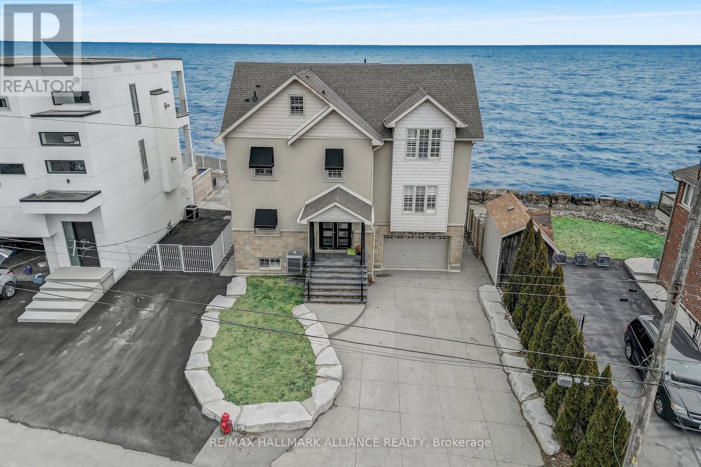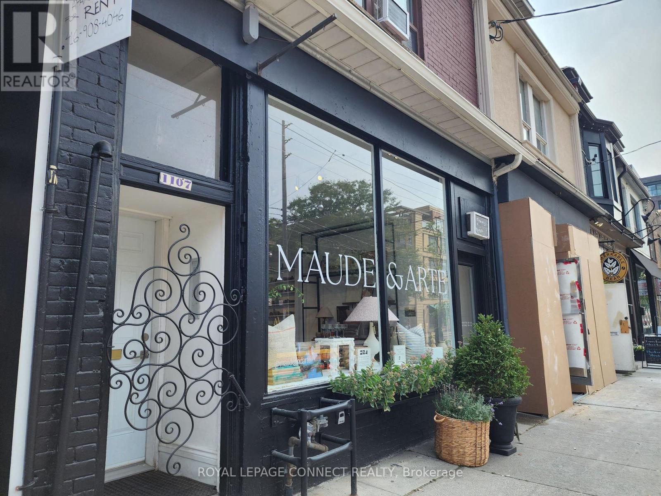161 Cranbrooke Avenue
Toronto, Ontario
Gorgeous Home In The John Wanless P.S Area Features:Over 2400 Sqft Of Living Space, Gourmet Eat-In Kit W/Bay Window, Granite counter top, Hardwood Flrs, Soaring Ceilings, Skylights,Open Concept Dining/Living With W/O To Deck Perfect For Entertaining, Large Sun Filled Master Bdrm W/5Pc Ensuite & His/Her Closets,Finished Basement W/4th Bdrm, Extremely High Ceilings, Rec Room W/Walkout To Yard.Close To Parks,Yonge St,Schools,Shopping,Etc (id:60626)
Right At Home Realty
3700 Hankins Rd
Duncan, British Columbia
This rare and remarkable 10-acre Glenora estate backs directly onto 180 acres of pristine Crown Land with a private forest path leading to the Trans Canada Trail. Hike, bike, or ride your horse straight from the property into nature — no trailer required. A truly private retreat on a quiet no-through road, yet only minutes to Cowichan wineries, farm stands, and Duncan. Over $300K in updates, including a spectacular 2025 great room addition with nearly 10’ ceilings, radiant in-floor heat, light wide-plank floors, wood-burning fireplace, and a full wall of Andersen Low-E4 SmartSun windows and patio doors. The main home features 3 beds and 3 baths, including a generous main-floor primary with a 5-piece ensuite, walk-in closet, and private patio walkout. The vaulted kitchen (2024) renovation added matte stone counters, Bosch dishwasher, and stylish fixtures, complementing the warm bamboo flooring throughout the rest of the home. The detached 1BD/1BA cabin (2025) is thoughtfully placed overlooking a purpose-built swimming pond and includes a skylight, deck, and roughed-in plumbing for a kitchen — perfect for guests, in-laws, a studio, or future income. Equestrian amenities include a level 80’x190’ riding ring, 2-stall barn with power, hot water, and a 13’x15’ tack room, perimeter trails, and irrigated, fenced pastures. There’s a 3-bay carport with metal roof and power, fruit trees, a veggie garden, and ample storage throughout. Infrastructure highlights: cement board siding, 200AMP service to both buildings, WETT-certified fireplace, dual-zone heat pump, 10+ GPM well, and 2-home septic. Surrounded by nature yet close to Kinsol Trestle, Calvin Creek, private schools, and commuter routes to Victoria and Nanaimo. This one-of-a-kind lifestyle estate offers peace, privacy, and possibility. (id:60626)
Keller Williams Ocean Realty Vancentral
23 Hollyhock Court
Toronto, Ontario
DETACHED HOME ON CUL-DE-SAC - ONLY 4 YEARS OLD & FULLY UPGRADED Experience the best of newer construction with this pristine 4-bedroom, 4-bathroom detached home in sought-after Don Mills that delivers move-in ready luxury. Soaring tall ceilings and open-concept design flood the space with natural light while premium upgrades throughout include hardwood floors, granite countertops, polished Anatolia porcelain in kitchen, and rough-in central vacuum system already installed. The kitchen features top-tier appliances, upgraded island, and abundant storage making entertaining effortless. Your master suite becomes a private spa experience with soaking tub, walk-in shower, and dual vanities while three additional bedrooms offer generous closets and stylish upstairs bathroom. Step outside to custom landscaping surrounding your private backyard oasis where the extended deck system includes both main and upper levels perfect for dining, relaxing, or entertaining. Smart layout includes separate ground floor entrance from backyard adding flexibility for guests or potential income. Located on a quiet cul-de-sac, you're minutes to Shops at Don Mills with quick DVP and 401 access connecting you downtown fast. Four years new means no surprises, no settling issues and all major upgrades complete. Book your viewing before it's gone. (id:60626)
Meta Realty Inc.
590 North Road
Gabriola Island, British Columbia
An incredible opportunity to own prime commercial real estate on Gabriola Island! Great opportunity to achieve successful, long-standing investment with stable rental cash flow in this Gabriola Professional Centre. It is about 5 kilometers (3.1 mi) east of Nanaimo on Vancouver Island, 15 minutes drive from the ferry terminal. The building is well maintained with 7550 sqft of leasable area, clinics, retails, art shop, butcher's and 12 storages. Land revaluation is expected in the next few years. (id:60626)
Sutton Group Seafair Realty
16261 25 Avenue
Surrey, British Columbia
Welcome to this well-maintained 4 bed, 4 bath home in South Surrey's sought-after Grandview area. Sitting on a 6,067 sq ft lot, this 3,598 sq ft home features a functional layout with soaring ceilings in the family room and a open concept. The spacious kitchen flows seamlessly to the dining area and extends outdoors to a large glass-covered patio, perfect for year-round enjoyment. Upstairs boasts an oversized primary bedroom with a spa-like ensuite. The basement with separate entrance, the large flex/rec room can be easily converted into a suite(Check with City of Surrey). Close to Southridge Private School, Morgan Crossing shopping centre, parks, and Hwy 99. (id:60626)
Sutton Group-West Coast Realty (Surrey/24)
5094a Bentley Drive
Delta, British Columbia
This stunning property offers a perfect blend of comfort and elegance, ideal for modern family living and a bonus mortgage helper if wanted. The spacious family room features bi-fold doors opening to a covered patio with a gas hookup, perfect for entertaining. The gourmet kitchen boasts Fisher Paykel appliances, a gas cooktop with a pot filler, and a walk-in pantry. The main floor also includes a guest bedroom and bathroom. The primary bed features a large walk-in closet and a spa-like ensuite with dual vanity, steam shower, and soaker tub. Upstairs, enjoy a spacious balcony with a gas hookup and water line. The third floor has a huge rec room with vaulted ceilings and an additional full bath. Includes A/C, HRV, radiant in-floor heating, and more. (id:60626)
Sutton Group-West Coast Realty
7600 Acheson Road
Richmond, British Columbia
LAND VALUE!!! LOCATION!!! Developers & Builders Alert! Exceptional 120 x 56 ft rectangular lot (approx. 6,720 SF) with minimal trees, located in the Acheson Bennett Sub-Area Plan - Residential. Offers versatile development potential, including a custom luxury residence, two dwellings, or multi-family options. Situated in a safe, family-oriented neighbourhood with excellent school catchments. Walking distance to Richmond Centre, Minoru Community Centre, and transit. (id:60626)
RE/MAX Crest Realty
7651 Frobisher Drive
Richmond, British Columbia
This home was transformed in 2009 from top to bottom. All new energy efficient windows, heating system.commercial grade anti-bacterial & anti-microbial carpets.high-end engineered hardwood flooring featuring wide plank & long length.ultra-matt finish .all new bathrooms w/top of the line fixtures.all solid core.triple hinge doors.living rm/dining rm w/ceiling pot lights,euro-designed gourmet chefs kitchen features all custom cabinetry w/premium FSC certified wood veneer.BLUM soft-close hardware on doors & drawers.full wall pantry,huge island w/engineered stone stain resistant counter tops.Hunter Douglas window coverings and the list goes on.Beautiful landscaping front and backyard, This is definitely a place for you to call home. (id:60626)
Royal Pacific Riverside Realty Ltd.
2545 E 43rd Avenue
Vancouver, British Columbia
Prime Killarney, near Clarendon & E 43rd. Level lot, beautifully renovated, spacious floor plan. Great location, bright & quiet street. Close to all major amenities like schools, parks, shops, transit. Fully renovated by the new owner 5 years ago. New hot water tank and appliances with warranty bought recently. Huge covered sundeck at the back. 5 security cameras around the home. Potential for up to 2 suites, currently tenanted. Property allows for a Laneway home of 1040 sqft to be built. (id:60626)
Ra Realty Alliance Inc.
53 Windemere Road
Hamilton, Ontario
Ultra-Rare Lakefront Estate, Enjoy Direct Waterfront Living with Unmatched Investment Potential. Experience one of Ontarios most exclusive lakefront properties, an irreplaceable waterfront estate offering unobstructed views of Lake Ontario and the Toronto skyline from nearly every room. Spanning over 3,000 sq. ft. across five meticulously designed levels, this architectural gem is tucked between Fifty Point Marina and a sandy beach, surrounded by luxury custom homes on a private road. Every level boasts its own walk-out balcony, delivering breathtaking sunrises and golden-hour sunsets that make everyday living feel like a private yacht cruise. Whether you're seeking a luxury primary residence, a serene seasonal escape, or a high-yield short- or long-term rental, this property delivers. Step into a chefs dream kitchen featuring quartz countertops, a stunning waterfall island, and premium built-in appliances. Elegant hardwood floors, a floating maple and glass staircase, and a sleek electric fireplace create an elevated ambiance throughout. The spacious primary suite is a sanctuary, complete with a spa-inspired ensuite featuring a jacuzzi tub and modern floating vanities.The newly finished lower level (2021) offers a versatile fourth bedroom or recreation space with a full bathroom ideal for guests or additional rental income. Enjoy direct lake access for paddle boarding, kayaking, or swimming, and unwind in your private hot tub under the stars.Located just minutes from the QEW, future GO station, Costco, renowned wineries, and farm-fresh markets, this home is perfectly positioned for both convenience and escape. Freehold lakefront properties of this caliber are extremely rare, making it an exceptional opportunity for Canadian or international investors seeking a high-appreciation asset with strong income potential. (id:60626)
RE/MAX Hallmark Alliance Realty
1107 Queen Street E
Toronto, Ontario
Prime Leslieville Street Front Investment Opportunity! This Versatile Mixed-Use 3-Storey Property Offers Excellent Street Exposure, A Well Maintained Commercial Storefront, And Spacious Renovated Residential Units With A Touch Of Charm. Ideal For Investors Looking To Establish A Presence In One Of Toronto's Most Vibrant Neighborhoods. Building Consists Of Retail Space On Ground Floor & 3 Spacious Residential Apartments Equipped With Skylights, Sundecks, Patio & Plenty Of Upgrades (Roof, Electrical, Plumbing & More). Building Is Surrounded By Top-Tier Amenities, Superior Transit, And A Strong, Well Know Local Community. Easy Access To HWY 404 And Downtown Toronto Core. Residential Tenants Currently On A Month-To-Month Tenancy. Seller Prefers To Lease Back Rear Ground Floor Residential Unit For A Short Term Providing Additional Income. Marketing Brochure Available Upon Request. Bring Offers! (id:60626)
Royal LePage Connect Realty
1107 Queen Street E
Toronto, Ontario
Prime Leslieville Street Front Investment Opportunity! This Versatile Mixed-Use 3-Storey Property Offers Excellent Street Exposure, A Well Maintained Commercial Storefront, And Spacious Renovated Residential Units With A Touch Of Charm. Ideal For Investors Looking To Establish A Presence In One Of Toronto's Most Vibrant Neighborhoods. Building Consists Of Retail Space On Ground Floor & 3 Spacious Residential Apartments Equipped With Skylights, Sundecks, Patio & Plenty Of Upgrades (Roof, Electrical, Plumbing & More). Building Is Surrounded By Top-Tier Amenities, Superior Transit, And A Strong, Well Know Local Community. Easy Access To HWY 404 And Downtown Toronto Core. Residential Tenants Currently On A Month-To-Month Tenancy. Seller Prefers To Lease Back Rear Ground Floor Residential Unit For A Short Term Providing Additional Income. Marketing Brochure Available Upon Request. Bring Offers! (id:60626)
Royal LePage Connect Realty

