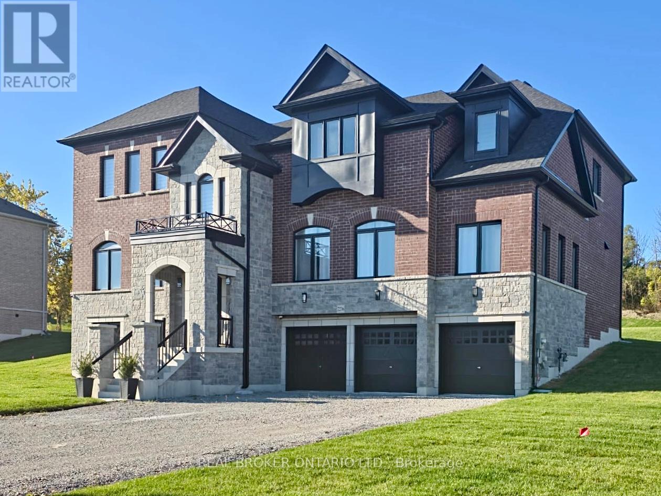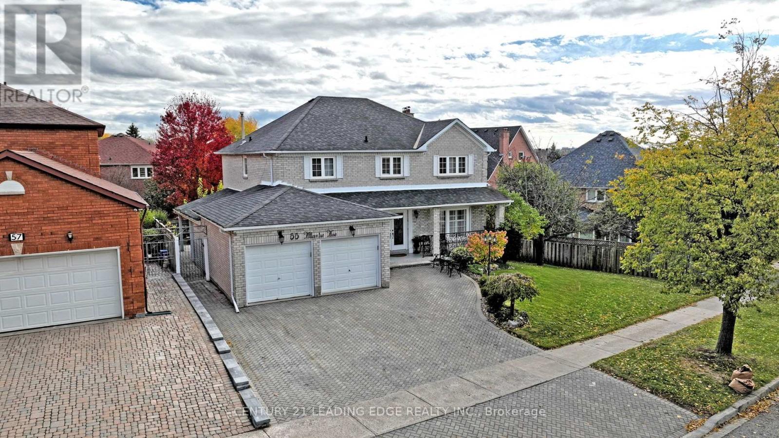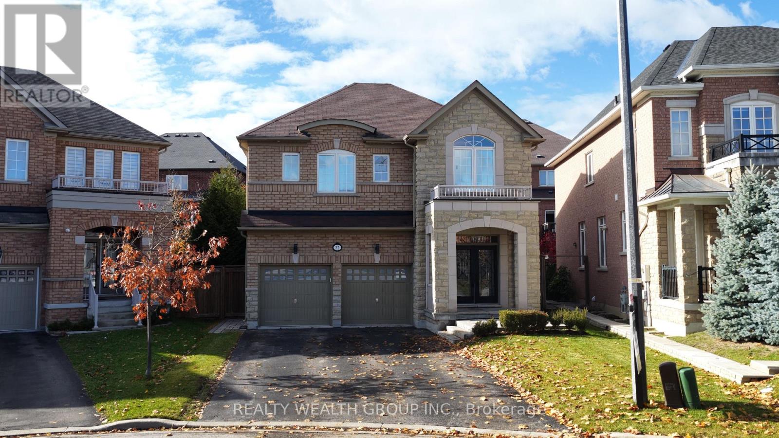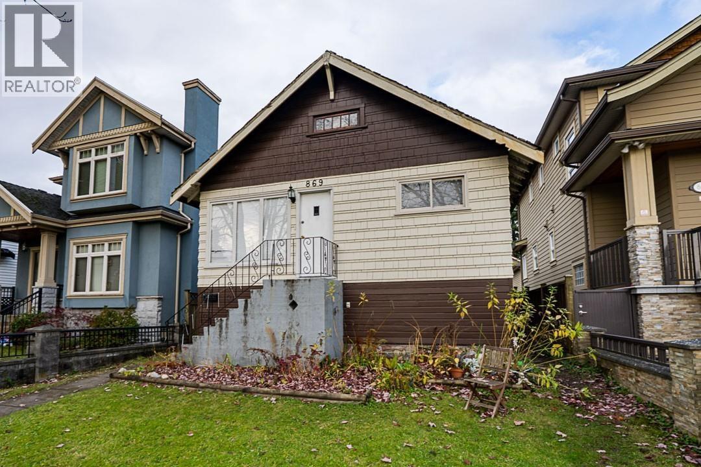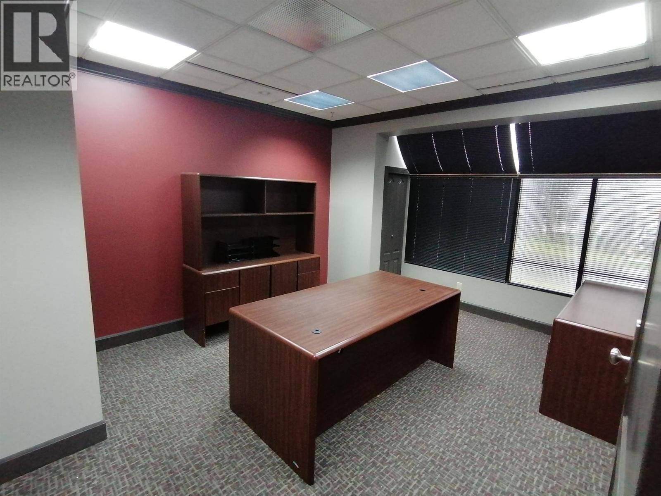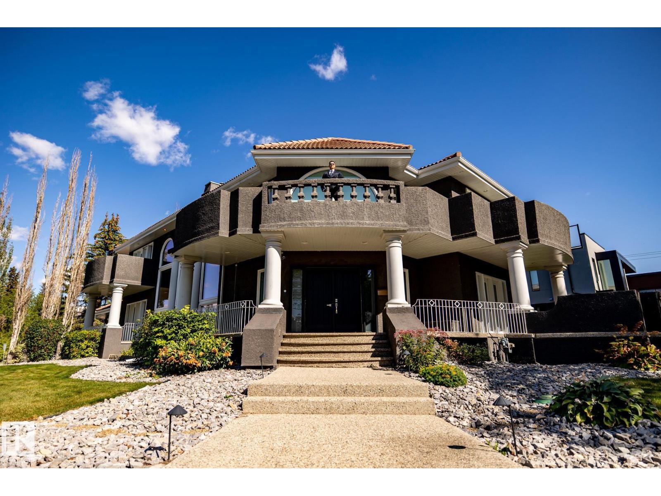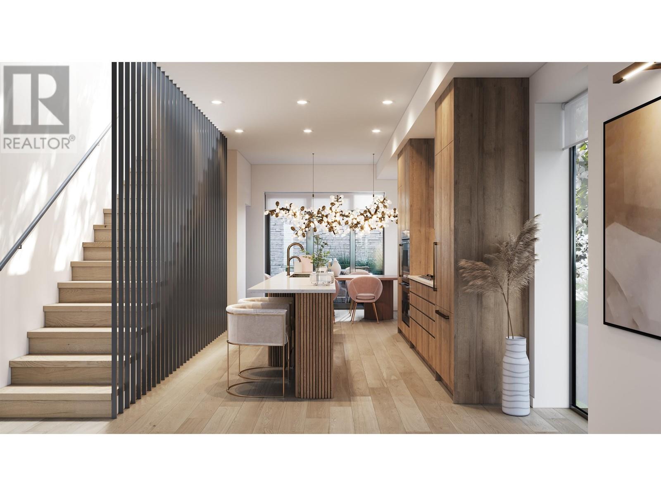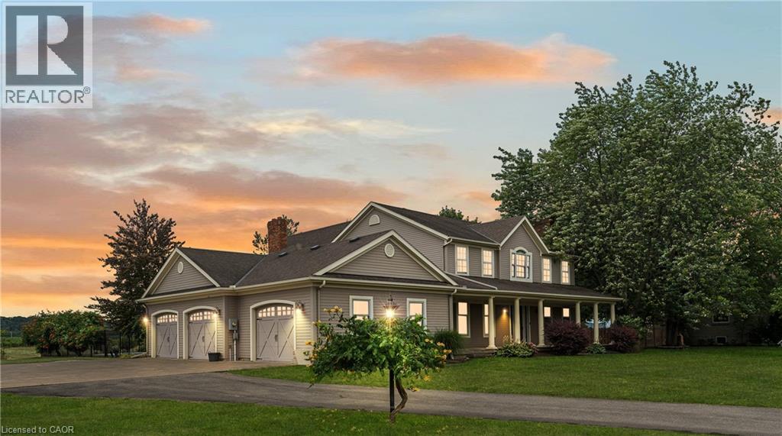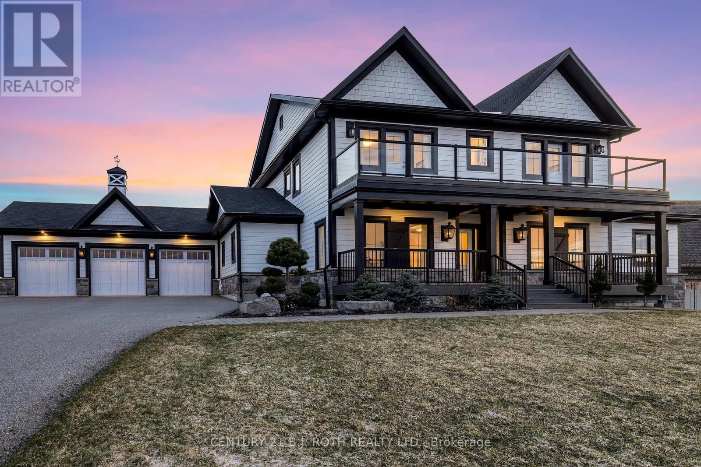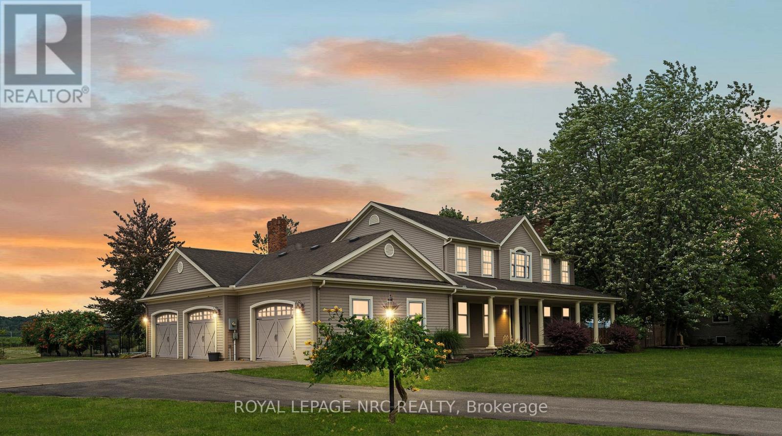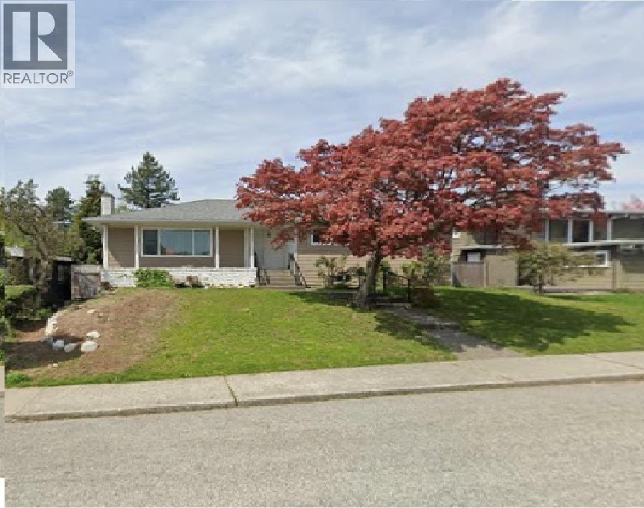2236 Pemberton Way
Innisfil, Ontario
Welcome to 2236 Pemberton Way, an exceptional 5-bedroom, 4.5-bath luxury residence offering 4,373 sq ft of refined living space on a rare nearly 1-acre lot in the prestigious Churchill Downs Estate Community of Innisfil. Perfectly positioned on a quiet cul-de-sac with no sidewalk, this nearly new home showcases timeless elegance and modern sophistication. A 3-car tandem garage, plaster crown moldings, elegant wainscoting, and coffered ceilings set a grand tone, complemented by hardwood flooring, 8 ft doors, 7" baseboards, and designer trim detailing throughout. The heart of the home is a custom chefs kitchen featuring a striking quartz island, undermount cabinet lighting, furring panel with valance, and premium built-in appliances, including a 48" THOR gas range with 7 burners and grill, 48" chimney hood, 30" KitchenAid double oven, 42" built-in KitchenAid fridge, dishwasher, and a bespoke coffee pantry station. The living area exudes sophistication with a gas fireplace framed by a dramatic bookmatched porcelain slab and fluted accent panels, while expansive 8 ft sliding doors seamlessly connect to the sprawling backyard, offering endless potential for an outdoor oasis. Additional features include pot lights throughout, 24" x 24" porcelain tiles, zebra blinds, security cameras, central vacuum rough-in, air conditioning, and second-floor laundry. Just 1 year and 2 months old and covered under Tarion warranty, this residence combines architectural elegance, premium finishes, and modern functionality in one of Innisfils most sought-after communities. (id:60626)
Real Broker Ontario Ltd.
55 Atlantic Avenue
Markham, Ontario
Welcome to this beautifully custom-built 2-storey detached home perfectly situated on a premium lot in one of Markham's most sought-after neighbourhoods, where pride of ownership and convenience come together in perfect harmony. Offering approx. 4,309 sq.ft., of refined total living space, this residence showcases solid hardwood flooring on both the main and second levels, 9-foot ceilings on the main floor, and timeless architectural details throughout.The updated white kitchen comes with an island and large eat-in area is the heart of the home-ideal for family gatherings and entertaining. Step through the walkout to a covered deck, perfect for outdoor dining and year-round enjoyment. 2 wood-burning fireplaces add warmth and character to the elegant living spaces, while an open staircase leads to a fully finished lower level complete with a second kitchen, perfect for extended family or guests. With approximately $150k in upgrades, this home shines with newer windows, professional landscaping, an in-ground sprinkler system, a new side patio connecting to the garage, and a newer fenced backyard. The irregular 82-ft frontage lot offers curb appeal and generous outdoor space, complemented by a driveway that accommodates up to 6 cars. Located just minutes from top-rated schools, Markville Mall, Markham Village Community Centre, and convenient access to Highway 407, this home delivers the perfect balance of tranquility and accessibility. A true gem in a family-friendly neighborhood; this lovingly maintained home combines classic charm, modern updates, and unbeatable location to create a place you'll be proud to call your own. (id:60626)
Century 21 Leading Edge Realty Inc.
32 Rock Elm Court
Vaughan, Ontario
Introducing this exceptional 4+1 bedroom, 5-bathroom residence, offering over 3,000 sq. ft. of beautifully finished living space in the highly sought-after community of Patterson. Nestled on a quiet cul-de-sac, this spacious home showcases numerous upgrades throughout, including a fully finished and drywalled garage for added convenience and style. Designed for both comfort and elegance, the layout is ideal for families and entertainers alike, with expansive living areas, natural light, and seamless flow between rooms. Perfectly situated, this home places you at the center of it all just minutes from major grocery stores, dining options, gyms, highways, and public transit, with Rutherford GO Station only moments away. Outdoor enthusiasts will love the abundance of nearby parks and green spaces, adding a peaceful touch to this vibrant location. Set in a distinguished and respected neighbourhood, this property combines prestige, convenience, and tranquility making it the ideal place to call home. (id:60626)
Realty Wealth Group Inc.
869 W 60th Avenue
Vancouver, British Columbia
Welcome to this terrific 4 bedroom 3 bathroom home in the heart of Marpole the perfect starter home or redevelopment opportunity. Situated on an oversized 33´ x 129.9´ (4,200+ sq.ft.) lot on a beautiful, quiet, family oriented tree-lined street. The main level features 3 spacious bdrms & full bthrm, along with bright living & dining area. The kitchen has easy access to the north-facing backyard with abundant of greenery. The lower level includes 1 bedroom plus studio, 2 bathrooms, laundry area, with separate entrance. Walk to the new Marpole Community Centre almost complete. Close to Elementary, & AB Program Highschool. This home offers a rare opportunity to live in or build, in highly desirable Marpole area. (id:60626)
Faithwilson Christies International Real Estate
100 6660 Graybar
Richmond, British Columbia
Office Warehouse Strata unit located in Fraserwood. This location provides easy access to major highways and neighbouring municipalities. Well maintained with two washrooms (one with shower), 1.5 year old heat pumps with air conditioning and improved with 9 private offices, 2 kitchenettes (one on each floor), meeting room and open office area. Easy front loading with one grade door and 6 parking stalls. wide range of use including daycare, community etc. (id:60626)
Sutton Group - 1st West Realty
12428 103 Av Nw
Edmonton, Alberta
OWN A MANSION & AN INCREDIBLE PEICE OF LAND IN WADHURST ESTATES EDMONTON. DOUBLE WIDE CORNER LOT REDEVELOPMENT OPPORTUNITY! MIXED USE, MULTI FAMILY........OWN A PIECE OF DOWNTOWN SUBURBIA EDMONTON! LOTS A & B. Bordering Glenora & West Downtown. This Iconic home sits on one of the Biggest Double Wide Corner Lots, & one of the largest Backyards in Central Edmonton (14,185SQ.FT) of Land. Located in Wadhurst Estates Westmount. The home features 5 bedrooms, 5 bathrooms, 5 car ATTACHED garage, 4 BALCONIES, large fenced in yard sitting on of land! 2013 The east side of the home was built & attached. RARE DOUBLE WIDE CORNER LOT & ICONIC MANSION. (id:60626)
Century 21 Masters
8 6808 Ash Street
Vancouver, British Columbia
Discover REVIVE by Belford Properties, featuring 1 to 3 bedroom elevated terrace residences. Conveniently located less than a 10-minute walk from Langara Canada Line Station and just a 15 minute drive to Richmond or Downtown Vancouver, REVIVE embodies the best of West Coast wellness in the Situated on Ash Street between West 52nd and West 54th Avenues, REVIVE combines the elegant simplicity of Japanese and Scandinavian design. Its distinctive appeal is shaped by its prime location, thoughtfully designed interiors, and serene courtyards. REVIVE will be the first project in Vancouver to utilize a cold-formed steel frame. A/C, air filtration and water purification systems all included. Completing in Q4 of 2024, don't miss out on this exclusive opportunity to be apart a unique community! (id:60626)
Oakwyn Realty Ltd.
915 Queenston Road
Niagara-On-The-Lake, Ontario
Luxurious NOTL Estate Home with stunning features, discover your dream home in the exquisite 3400 sqft estate situated on and almost 1 acre lot. This remarkable property boasts a gourmet kitchen, a sunken family room with a cozy fireplace, and separate living and dining rooms adorned with built-in shelving and an additional fireplace. Enhance your entertaining experience with a chic bar area, while the office, complete with built-in bookshelves, offers a perfect space for work. Practicality meets elegance in the mudroom and laundry area. Retreat to the master bedroom, featuring a luxurioius 5pc ensuite and a spacious walk-in closet. The home also includes a guest room with an ensuite 4pc bathroom, and a third bedroom, providing ample space for family and friends. Outside enjoy the fenced inground pool and soak in the breathtaking views of the surrounding vineyards and wineries. Relax on the covered patio, complete with double sized hot-tub, and fully immerse yourself in the beauty and tranquility of this stunning estate. Walk to the village of St. David's and local wineries and a short drive to NOTL Old Town. Niagara Falls and St. Catharines nearby, US border minutes away. (id:60626)
Royal LePage NRC Realty Inc.
8 Morgan Drive
Oro-Medonte, Ontario
Stunning Braestone Home with Exceptional Views and Upgrades. Welcome to 8 Morgan Drive, an elegant 2-storey home perched on a gentle hill in the sought-after Braestone community of Oro-Medonte. Built in 2018 by Georgian International, this home blends timeless design with high-end upgrades and breathtaking seasonal views. Offering 3 spacious bedrooms with en-suite baths, a finished basement with a media room and additional bedroom, and over 5,300 sqft of finished living space, this property is ideal for families seeking comfort, function, and community. The Grand Room boasts soaring 18-ft ceilings and west-facing windows that bathe the space in sunset hues. The gourmet kitchen is equipped with premium Miele appliances, granite counters, and a large island, perfect for entertaining. Additional features include: Smart home-enabled blinds, lighting, and irrigation system Generac backup generator High-speed Bell Fibre internet with hardwired Ethernet ports throughout Composite decking, 3-car garage with 9-ft doors, and upgraded LiftMaster wall mounted openers Water filtration, softening, and central humidifier systems. Enjoy the tranquility of Braestone, with access to parks, school bus routes, hiking and cycling trails, Braestone Farm, Starfall Observatory, and more all maintained for a modest monthly fee. Experience four-season living at its finest. *Note Some photos are virtually staged* (id:60626)
Century 21 B.j. Roth Realty Ltd.
915 Queenston Road S
Niagara-On-The-Lake, Ontario
Luxurious NOTL Estate Home with stunning features, discover your dream home in the exquisite 3400 sqft estate situated on and almost 1 acrelot. This remarkable property boasts a gourmet kitchen, a sunken family room with a cozy fireplace, and separate living and dining roomsadorned with built-in shelving and an additional fireplace. Enhance your entertaining experience with a chic bar area, while the office, completewith built-in bookshelves, offers a perfect space for work. Practicality meets elegance in the mudroom and laundry area. Retreat to the masterbedroom, featuring a luxurioius 5pc ensuite and a spacious walk-in closet. The home also includes a guest room with an ensuite 4pc bathroom,and a third bedroom, providing ample space for family and friends. Outside enjoy the fenced inground pool and soak in the breathtaking views ofthe surrounding vineyards and wineries. Relax on the covered patio, complete with double sized hot-tub, and fully immerse yourself in thebeauty and tranquility of this stunning estate. Walk to the village of St. David's and local wineries and a short drive to NOTL Old Town. NiagaraFalls and St. Catharines nearby, US border minutes away. (id:60626)
Royal LePage NRC Realty
5412 Crescent Drive
Delta, British Columbia
COMING SOON! A new family home in the heart of Central West Ladner, within walking distance to Ladner Village and both Neilson Grove and Hawthorne Elementary schools. The well designed floorplan offers 4 large bedrooms, 4 bathrooms, incorporating functionality, comfort and elegance. Large 2 car garage, covered outdoor patio and the massive mudroom set the standard for an active family lifestyle. Still time to pick your colour scheme and custom design ideas. Floorplans available upon request. (id:60626)
Sutton Group Seafair Realty
131 Rickman Place
New Westminster, British Columbia
Solid and Updated 2-level bungalow nestled on the high side of a quiet street in prestigious Massey Heights. Main floor features 4 spacious bdrms, updated windows, brand-new kitchen with modern cabinetry, granite countertops & quality appliances. Basement suite has been fully renovated and transformed into a self-contained suite, offering an excellent mortgage helper or space for extended family. The suite with 4 bdrms includes a newly installed high efficiency furnace & heat pump, showers and hardwood flooring. This air- conditioned home offers a perfect blend of comfort, modern updates, and timeless charm, making it an ideal choice for both families and investors seeking a solid property in a prime location. Close to Westburnco Court, Burnaby Crest shopping plaza, schools and parks. (id:60626)
Ra Realty Alliance Inc.

