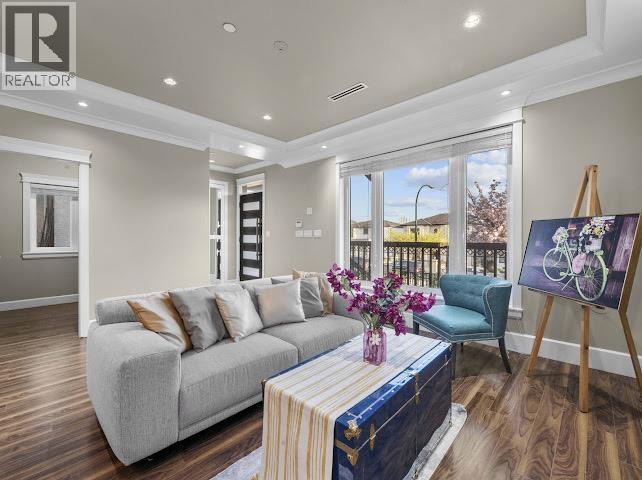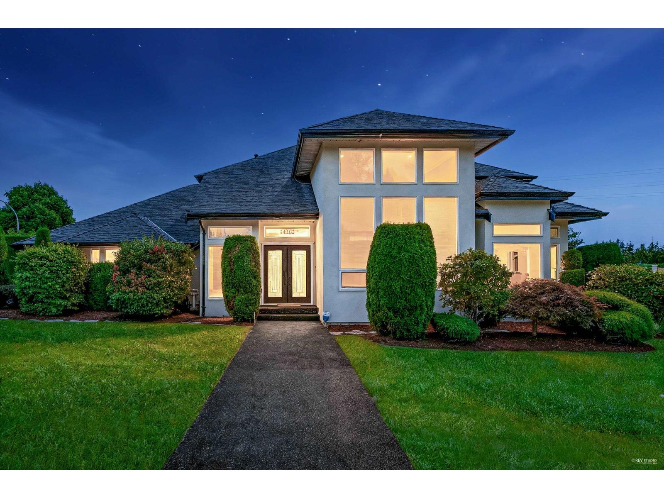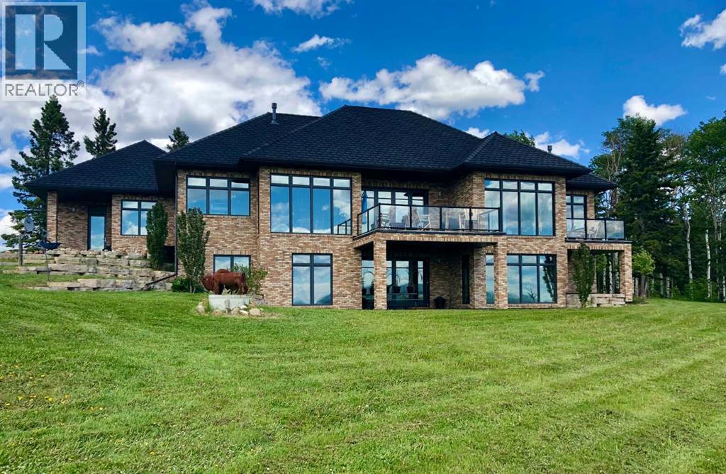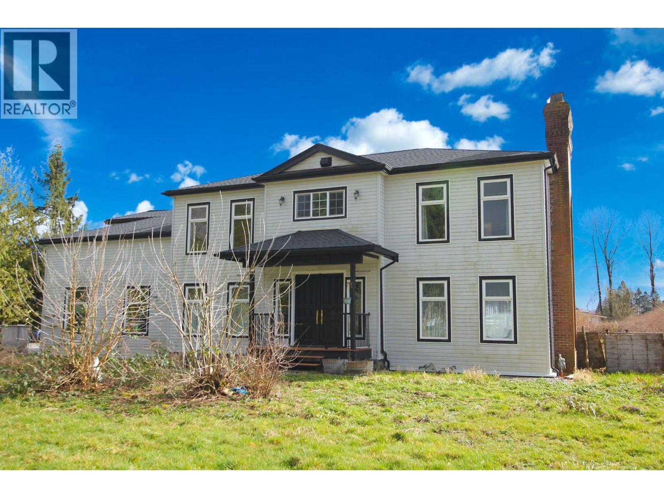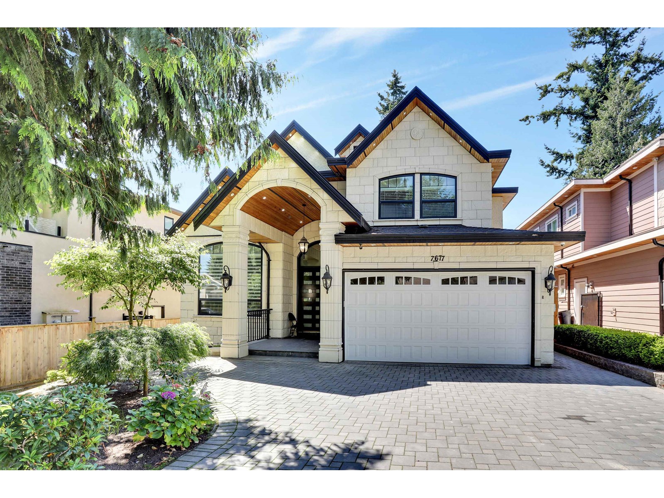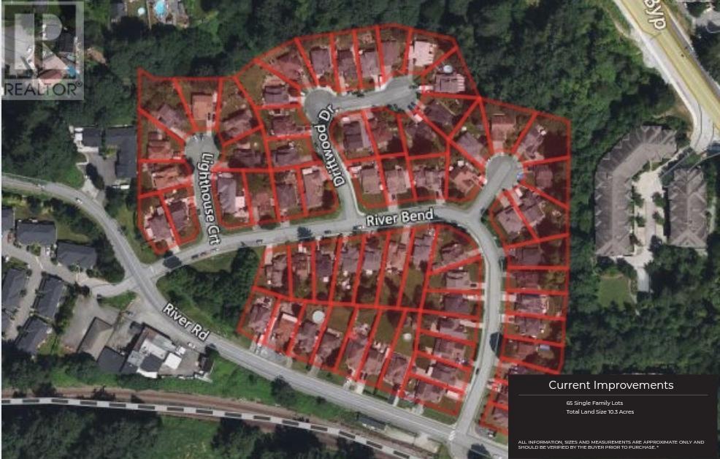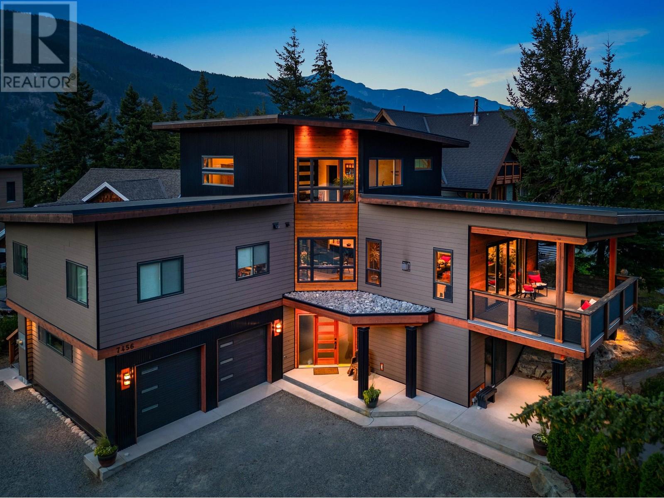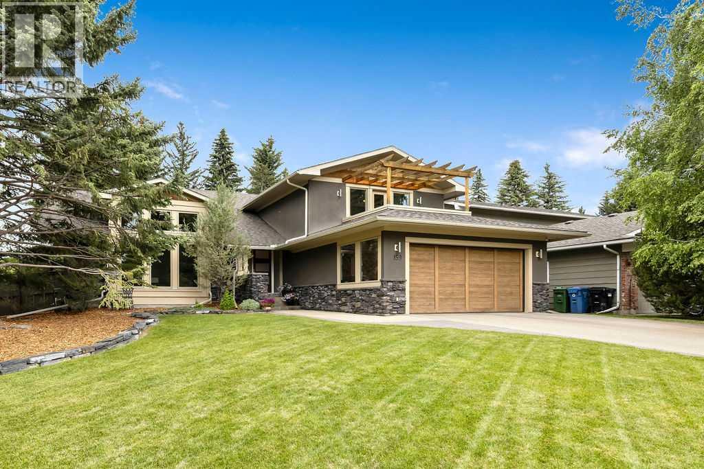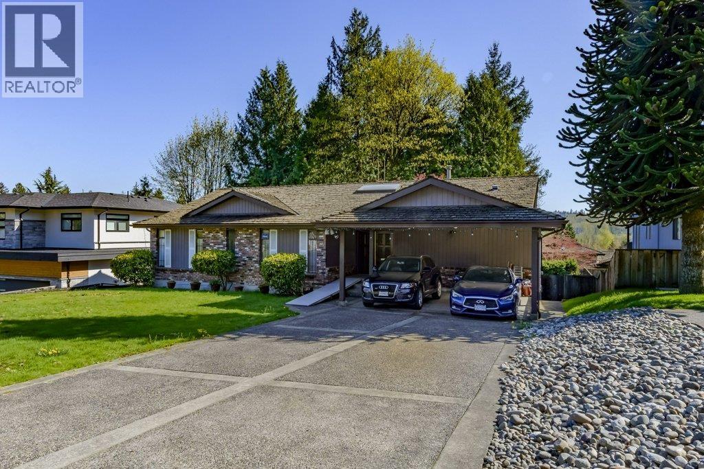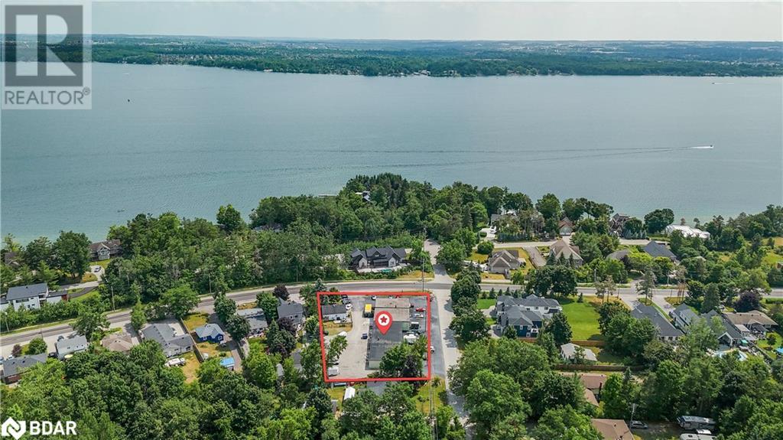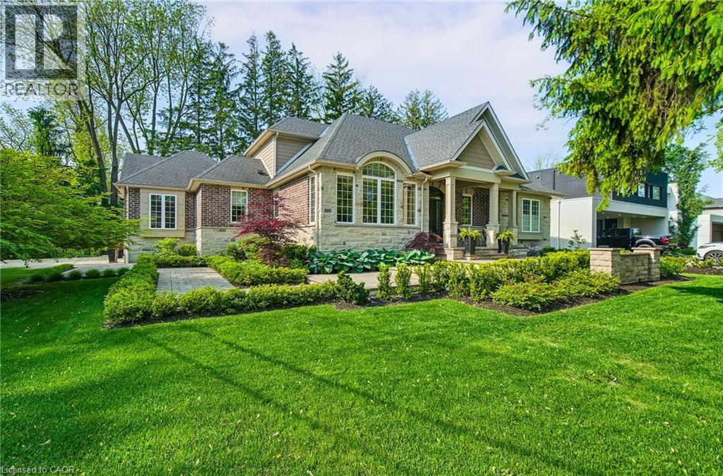455 E 60th Avenue
Vancouver, British Columbia
Custom built luxury home located in the heart of South Vancouver. South facing on the high side of the street with beautiful city view. Home Featuring 8 bedrooms & 7 bathrooms with radiant heat, HRV, EuroLine double glazed windows and irrigation system and a chef-inspired kitchen with quartz countertops and premium built-in appliances. This meticulously crafted home is designed to accommodate various living arrangements contained Laneway house, the basement includes a 2 bedrooms suite and 1 bedroom suite with two separate entrances, ideal for rental or extended family. Great central location close to schools, shopping, recreation, golf, Oakridge Mall, Richmond, UBC and much more. (id:60626)
Laboutique Realty
14260 82a Avenue
Surrey, British Columbia
Welcome to prestigious Brookside! This renovated executive 2-storey home sits on a private 17,480 sq.ft. lot in a quiet, family-friendly neighbourhood. Featuring rosewood-tinted hardwood floors, a granite kitchen, and large windows that fill the home with natural light. Upstairs offers spacious bedrooms, including a primary with a 5-piece ensuite. Recent updates include fresh paint, new hot water tank, renovated laundry room, new front doors, 6-year-old fence, and underground sprinklers. The backyard is your private oasis with a swimming pool, multi-tiered fountain, outdoor kitchen, storage shed, and lush landscaping. Complete with triple garage and RV parking, this home blends elegance, comfort, and functionality in one of Surrey's most desirable areas! (id:60626)
Srs Panorama Realty
6029 Township Road 332
Rural Mountain View County, Alberta
Set 300 feet above the Red Deer River valley, this CUSTOM-BUILT ESTATE blends striking design with unmatched durability. Just five minutes from Sundre, it showcases sweeping 100-mile vistas—among the very best MOUNTAIN VIEWS IN MOUNTAIN VIEW COUNTY—while offering the security of fortress-like construction.Situated on 20 ACRES, both the HOME AND SHOP feature FULL BRICK EXTERIORS and a 100-YEAR EUROSHIELD RECLAIMED RUBBER ROOF, providing maintenance-free protection that endures extreme weather. TRIPLE-GLAZED LOEWEN WINDOWS with steel exteriors and Douglas fir interiors maximize efficiency, while DUAL FURNACES and DUAL A/C UNITS ensure comfort in every season.Inside, premium finishes define every space. The CHEF’S KITCHEN boasts SOLID CUSTOM CABINETRY, LEATHERED GRANITE COUNTERTOPS, TWO PANTRIES, a BUTCHER BLOCK ISLAND, SUB-ZERO 48” FRIDGE, and LA CORNUE 5-BURNER STOVE WITH DOUBLE OVEN. FLOOR-TO-CEILING WINDOWS and ACCORDION DOORS WITH PHANTOM SCREENS open to a LARGE WEST-FACING DECK, framing endless views.Throughout, 10-FOOT CEILINGS, 8-FOOT DOUGLAS FIR DOORS, and GRANITE FINISHES elevate the home’s timeless quality. The MASTER RETREAT features a PRIVATE DECK, WALK-IN CLOSET, and a SPA-INSPIRED ENSUITE with FIREPLACE, AIR-JET TUB, and WALK-IN SHOWER. A SECOND BEDROOM, OFFICE, BATHROOM, and LAUNDRY ROOM carry the same meticulous standard.The WALK-OUT BASEMENT impresses with 9-FOOT CEILINGS, IN-FLOOR HEATING, and ACCORDION DOORS opening to a STAMPED CONCRETE PATIO. The ATTACHED 27X27 GARAGE, level with the main floor, enhances convenience and accessibility.Outdoors, STONE RETAINING WALLS, FULLY RAIL FENCED, and a FULLY FENCED PERIMETER underline strength and security. The 30X60 HEATED SHOP includes IN-FLOOR HEAT, a BATHROOM WITH WALK-IN SHOWER, OFFICE, LAUNDRY, MECHANICAL ROOM, and UPPER STORAGE—a fully equipped space for work or hobbies. Additional features include a CATTLE WATERER, WATER HYDRANTS, SOLAR-POWERED GATE, and 17 ACRES OF PASTURE.The property o ffers YEAR-ROUND RECREATION: hiking, fishing, horseback riding, and whitewater rafting on the Red Deer River. With enduring infrastructure and timeless design, it delivers privacy, resilience, and exclusivity—yet remains only minutes from Sundre’s HOSPITAL, SHOPPING, AND AMENITIES. (id:60626)
Quest Realty
19682 Richardson Road
Pitt Meadows, British Columbia
5.08 Acres with a 3400 square foot family home, with beautiful mountain views at the end of Richardson Road! This spacious home is 5 bedrooms & 3.5 bathrooms with a huge primary suite, 6-piece ensuite & walk-in closet. Home was updated in 2010 with 6 pcs ensuite, newer windows, NEW roof 2024 on house and kennel building, New boiler 2020 with radiant heat on main floor and hot water baseboards upstairs. New sub panel in garage & EV Charger. Amazing level property with huge potential. Level area off garage with water and electricity connection ready to build additional garage or workshop. 2.5 acres cleared & ready for agricultural crop for additional income. Seller would consider a lease back on the dog kennel on the property for $2000.00 per month($24,000 per year). (id:60626)
RE/MAX All Points Realty
7677 117 Street
Delta, British Columbia
Stunning Custom Built Home Located in Desirable Scottsdale Area in North Delta! This home features 8 bedrooms + 7 bathrooms. 3 minutes drive to HWY 99, walking distance to major transit route, Jarvis Elementary, McCloskey Elementary, Chalmers Elementary, North Delta Secondary School. Scottsdale Mall and Cineplex. This centrally located home features a 2 bedroom legal suite, along with the potential of a 1 bedroom unauthorized suite with full bathroom and in suite laundry. Spice kitchen, steam shower, jacuzzi, spacious garage, outdoor living, immense backyard space. Storage space, built in vacuum. 1 bedroom on the main floor with full bathroom. Truly a homeowners dream! (id:60626)
Nationwide Realty Corp.
2122 29 Avenue Sw
Calgary, Alberta
OPEN HOUSE SATURDAY, NOVEMBER 22ND FROM 1-4 PM & SUNDAY, NOVEMBER 23RD FROM 1-3 PM. Perched on coveted 29th Avenue with UNPARALLELED CITY, DOWNTOWN & MOUNTAIN VIEWS amongst multi-million dollar homes, this exquisite, brand new 3+1 bedroom home is situated on a 33’x125’ lot & exudes the epitome of luxury, offering over 4500 sq ft of developed living space. The open, airy main level presents engineered hardwood floors, lofty ceilings & chic light fixtures, showcasing a grand foyer with floor to ceiling Rift cut oak cabinets & textured feature wall that leads to a kitchen that’s impeccably finished with chamomile butter quartz counter tops, large island/eating bar, fluted cabinets with spice drawers, corrugated tile backsplash, convenient pot filler & stainless steel appliance package. A walk-in butler pantry with extra utility sink & extra storage that’s perfect for storing small appliances is an added convenience. The spacious dining area with built-in hutch & 2 paneled beverage fridges, provides ample space to host family & friends. The living room is anchored by a feature fireplace & wainscoted feature wall. Completing the main level, is a handy mudroom with hexagon tile floors, built-in cabinets & hooks plus a 2 piece powder room. An elegant open riser staircase with glass inserts leads to the second level that hosts 3 bedrooms, a 5 piece main bath & laundry room with sink, lots of storage & hanging racks. The primary retreat is a true private oasis, featuring a sitting area with cozy double sided fireplace, to-die-for walk-in closet with laundry room access & zen-like 6 piece ensuite with heated floors, large vanity with dual sinks, relaxing freestanding soaker tub & rejuvenating steam shower. A third level loft with magnificent feature wall, wet bar & access to north & south decks with UNMATCHED MOUNTAIN VIEWS plus CITY & DOWNTOWN VISTAS is the ideal space for entertaining. A den/study area & 2 piece powder room are the finishing touches to the third level. Base ment development includes a large family/media room with wet bar & charming wine room – perfect for game or movie night. A dedicated home gym with glass doors, epoxy flooring, mirrored wall & electrical for a TV delivers the perfect setting early morning workouts. The fourth bedroom with walk-in closet & large spa-like 3 piece bath with steam shower complete the basement. Other notable features include built-in speakers on each level, wainscoting detail throughout plus roughed in A/C. Outside, enjoy aggregate walk-ways & private back yard with patio & access to the double detached garage with rough in for heat.. This outstanding inner city home is located close to trendy Marda Loop, excellent schools, shopping, public transit & has easy access to 33rd & 26th Avenues & Crowchild Trail. (id:60626)
RE/MAX First
11767 Driftwood Drive
Maple Ridge, British Columbia
Rare opportunity to develop a waterfront grand community plan in the historic Port Haney of Maple Ridge. This site is just over 10 acres and can be developed in several phases. This site is part of the new Transit Oriented Area Plan. The current TOA states up to 3 FSR & up to 8 storeys. A mix of medium density apartment residential, stacked townhouses & row townhouses. The price of raw land is $320 per sqft. Please contact listing agents for more information & a brochure. (id:60626)
Angell
7456 Dogwood Street
Pemberton, British Columbia
Architecturally inspired and lifestyle-focused. This thoughtfully designed home offers breathtaking views of Mt. Currie. Purposefully crafted into the landscape, it features stunning natural integration with rock and terrain - all while minimizing landscape maintenance. Inside, you´ll find unique craftsmanship, natural materials, and a bright, open-concept layout ideal for everyday living and entertaining. The 2-bedroom legal suite is ideal as a mortgage helper, guest accommodation, or for multi-generational flexibility. An oversized garage provides ample room for all your adventure gear. Ideally located within walking distance to town, schools, and services - and just 30 minutes from Whistler - this uniquely crafted mountain home offers an opportunity to live without compromise. (id:60626)
Rennie & Associates Realty
159 Lake Placid Place Se
Calgary, Alberta
This is what you have been waiting for! A fully renovated lake access home in mature Lake Bonavista. This beautiful two storey split features a traditional floor plan with vaulted open beam ceilings in the living/dining room. The main floor has recessed lighting and gorgeous hand scraped hardwood floors. You will fall in love with the timeless kitchen that boasts granite counters, a Sub Zero built in fridge, and a Wolf induction top stove. The family room is a great place to hang out with family at the end of the day. There is a main floor laundry with tonnes of cabinet and counter space. Upstairs, you will find a spacious open den that can work as an office, TV area, or kid hangout space. The master bedroom is has a four piece en suite with a walk in shower, large walk in closet with lots of built ins, and a balcony. The perfect place to enjoy a morning coffee. Proceed to the finished lower level that has a generously sized rec room, fourth bedroom, 3 piece bath, and an excellent gym space. Stroll down to your semi private dock to swim and paddle board on Lake Bonaventure on a sunny summer's day. When you are finished, relax in the hot tub in the private and well treed back yard. Kept in absolutely immaculate condition, this home is a rare opportunity! (id:60626)
Royal LePage Solutions
8194 Woodlake Court
Burnaby, British Columbia
Stunning 4 bedroom, 3 bathroom home nestled in a quiet, family-friendly cul-de-sac in one of Burnaby North´s most desirable and exclusive neighbourhoods. This beautifully maintained property offers a spacious and functional layout, perfect for growing families or those who love to entertain. Enjoy bright, open living spaces, a well-appointed kitchen, and generously sized bedrooms. The private backyard and peaceful setting provide the perfect retreat, while being just minutes from top-rated schools, parks, shopping, and transit. Call today! (id:60626)
Keller Williams Ocean Realty Vancentral
304 & 308 Shanty Bay Road
Barrie, Ontario
Discover a unique chance to own a versatile income-generating property along the picturesque and prestigious Shanty Bay Road. This high-visibility corner lot features a 7-unit retail plaza with an upper-level apartment, offering consistent commercial and residential income. Also included is a detached single-family home - perfect for owner use or additional rental income. Looking to occupy a portion of the property for your business? Partial vacancy can be arranged to allow your business to situate itself just 300m from Barrie's City boundary and steps to the waterfront, while your onsite presence provides for convenient management of your investment. Whether you're a local business seeking to right-size your operation, an investor seeking an immediate income stream, or a visionary ready to enhance a landmark location, this meticulously cared for property offers an ideal blend of functionality, flexibility, and future growth. Clean ESA Phase I & II - May 2025 (id:60626)
Maven Commercial Real Estate Brokerage
50 Lloyminn Avenue
Ancaster, Ontario
Experience refined living in this exquisite 3+1 bedroom custom-built luxury home, nestled on a prestigious corner lot in the heart of Ancaster. Showcasing impeccable craftsmanship and designer finishes throughout, this elegant residence offers a beautiful sophisticated living space. The foyer welcomes you with soaring ceilings and natural light that flows seamlessly into the open-concept main floor. A gourmet chef's kitchen features Cambria countertops, top-of-the-line appliances, and a spacious centre island, while the spacious family room boasts a statement fireplace and oversized windows overlooking award winning professionally landscaped & meticulously maintained grounds. The dining room offers a warm and inviting space perfect forspecial gatherings. This stunning home boasts garden doors that open directly onto a stunning backyard-oasis, seamlessly blending indoor comfort with outdoor beauty The double doors invite natural light into the living space while offering easy access to a landscaped yard perfect for relaxing, entertaining, or gardening. Whether you're enjoying morning coffee on the patio or hosting a summer barbecue or relaxing by the fire pit, this inviting transition from home to nature adds both elegance and functionality to everyday living, retreat to the opulent primary suite complete with another set of garden doors a custom walk in closet and a spa-inspired ensuite. Additional highlights include a functional laundry/mud room with dog washing station, finished basement with a home theatre, kitchen, 4th bedroom, luxury bathroom, storage space and so much more. The double car garage is oversized and the adjacent driveway holds 6 cars. Perfectly situated in the prestigious Oak Hill Neighbourhood on LLoyminn Ave, close to schools, golf courses, hwy accesses and nature trails. This is Ancaster luxury at its finest. (id:60626)
RE/MAX Escarpment Realty Inc.

