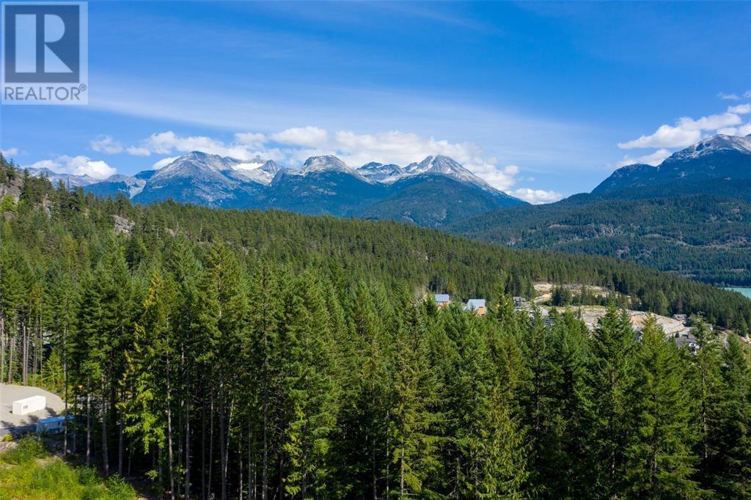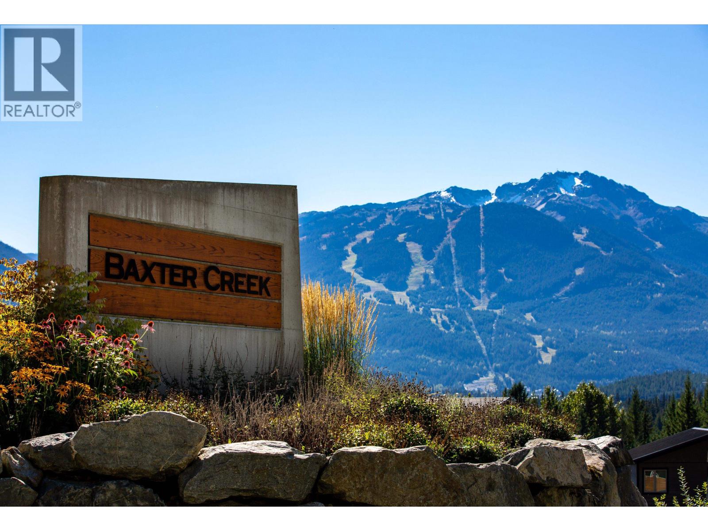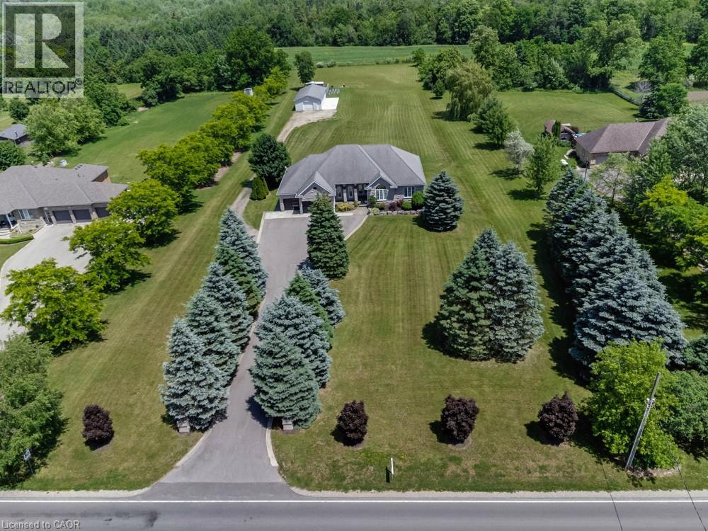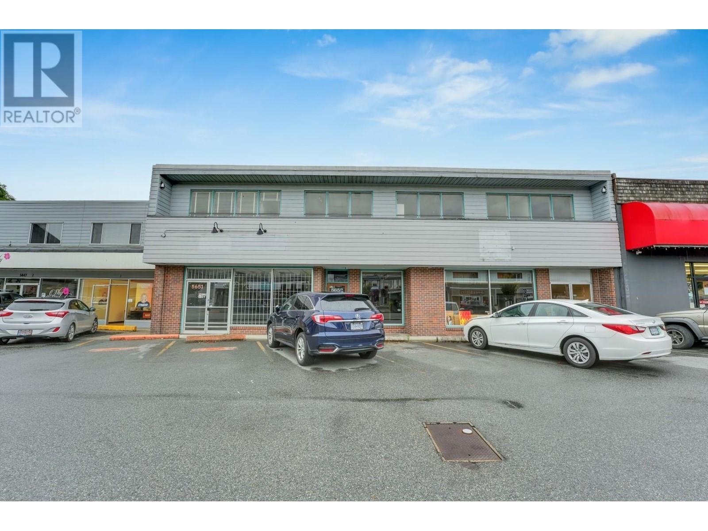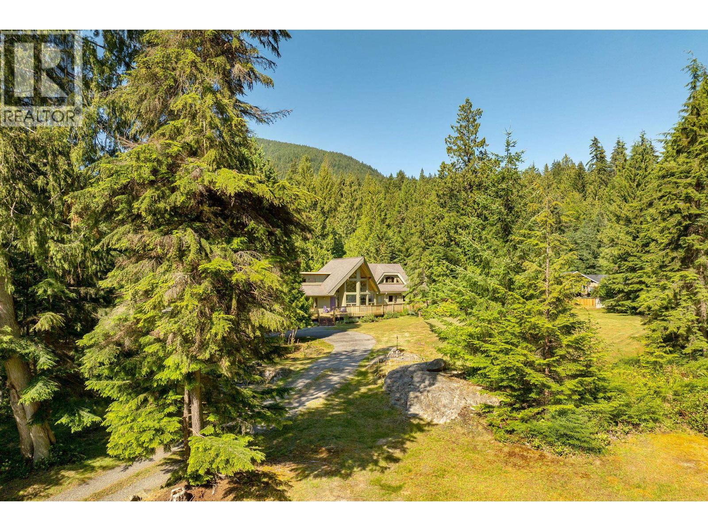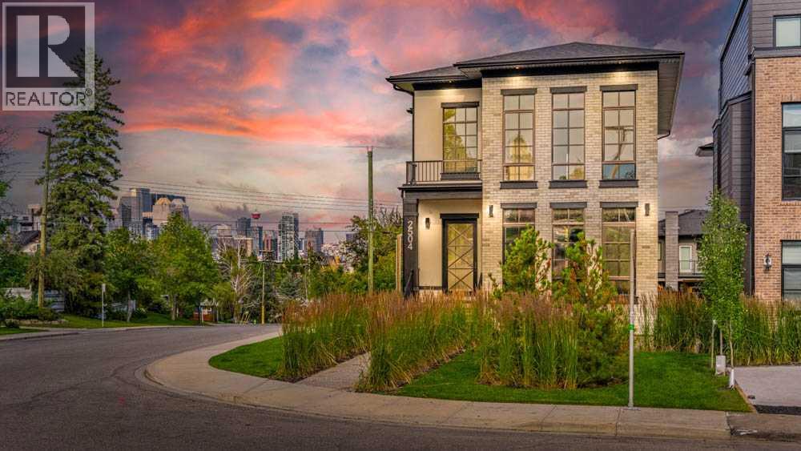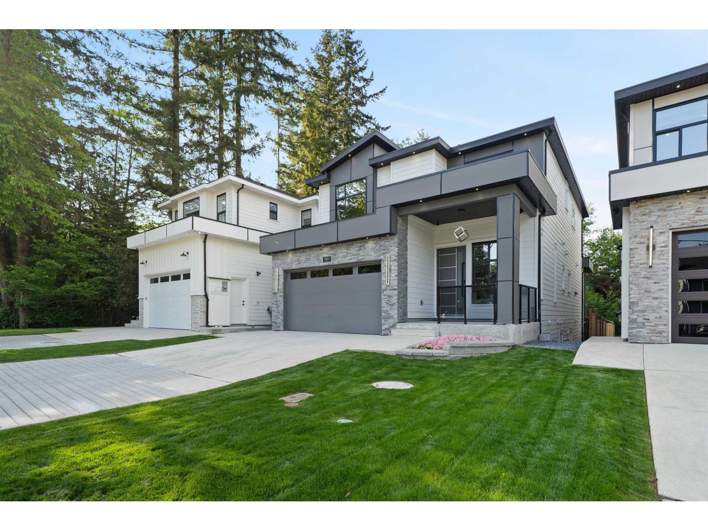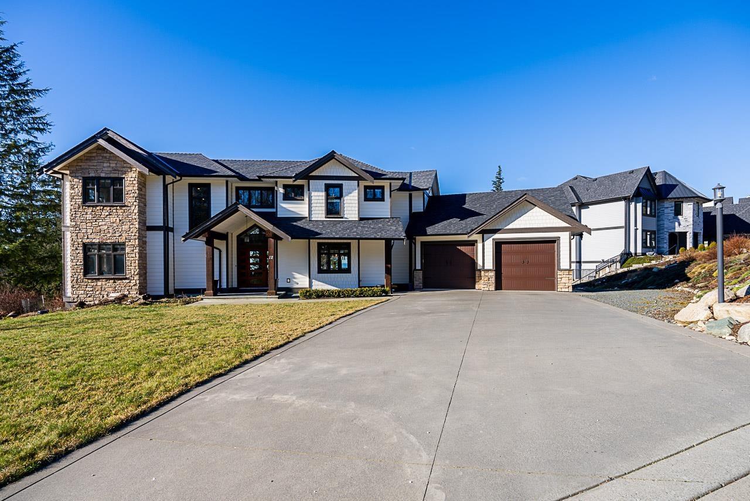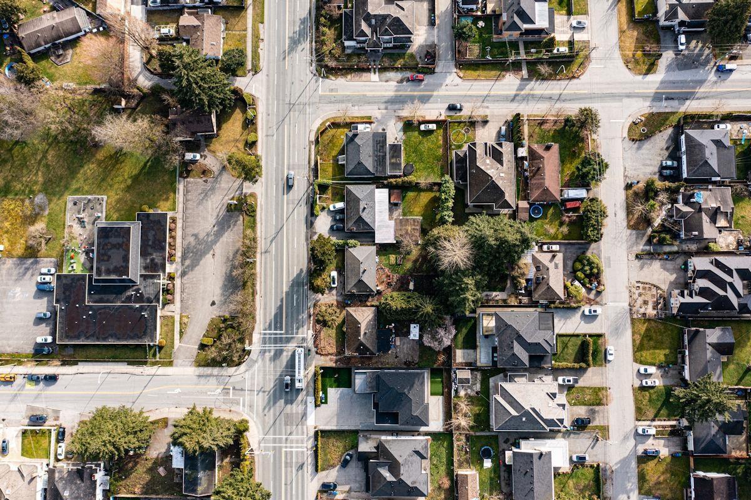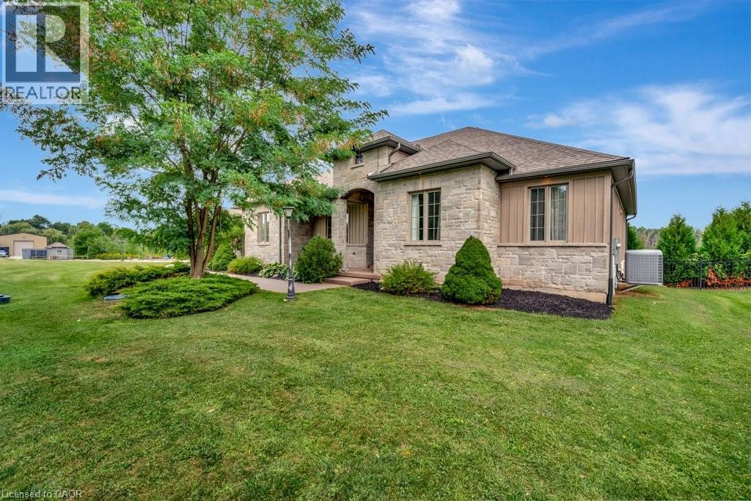8570 Ashleigh Mcivor Drive
Whistler, British Columbia
Are you ready to seize an extraordinary opportunity in Phase 2 at Baxter Creek, where luxury living reaches new heights? This premium lot offers sunny mountain views and backs onto pristine Crown Land, ensuring ultimate privacy and a stunning natural backdrop. Within the framework of zoning regulations, you´ll have the freedom to design your dream home and take advantage of additional basement area. New provincial legislation allows more possibilities. As a resident, you´ll enjoy exclusive access to the Baxter Creek Resident´s Club, featuring a saltwater pool, hot tub, and a cozy fire pit gathering area-perfect for hosting family and friends. Don´t miss the chance to create your own piece of paradise in Whistler. Reach out today and let´s bring your vision to life! (id:60626)
Rennie & Associates Realty
8558 Ashleigh Mcivor Drive
Whistler, British Columbia
Perched above the crystal-clear waters of Green Lake, Baxter Creek embodies the epitome of upscale living. Within this recently developed enclave, discover an impressive homesite that ensures privacy and panoramic views, highlighting the awe-inspiring beauty of the nearby mountains and scenery. Envision constructing your dream residence in this sanctuary, where the tranquil sounds of nature compose a calming daily symphony. Baxter Creek caters to outdoor enthusiasts, providing access to exceptional hiking and biking trails that seamlessly integrate the allure of nature into your daily routine. Apart from the unspoiled surroundings, this community presents essential conveniences and an exclusive owner's club featuring a saltwater pool, hot tub, and a gathering area with a fire pit. (id:60626)
Whistler Real Estate Company Limited
501 185 Victory Ship Way
North Vancouver, British Columbia
Spectacular city and harbour views to be enjoyed from this 2 bedroom, 3 bathroom waterfront residence located in Cascades East at The Pier. This luxurious condominium boasts a huge wrap-around patio, perfect for indoor/outdoor entertaining and relaxation. Floor to ceiling windows capture the views, hardwood floors and an open expansive living, dining room and kitchen add to the appeal of this elegant home. Two large bedrooms both with full ensuites and walk-in closets, the primary bedroom featuring a large dressing room, office space or ?. World class amenities include a lap pool, sauna, hot tub, fully equipped gym and concierge service. Enjoy a care-free lifestyle with North Vancouver's finest restaurants, shopping and markets at your doorstep. Rentals and pets allowed. (id:60626)
RE/MAX Crest Realty
1753 Shellard Road
Cambridge, Ontario
Exquisite Custom Built Bungalow on a 2.5 Acre Lot with Detached Garage-Workshop! This serene property has exceptional features. Spectacular curb appeal with stone plus stucco exterior, premium landscaping, paved driveway and custom concrete. Enter with your vehicle through the triple car garage or covered double man door entry. High vaulted ceilings in the dining and living room with large windows. Nice kitchen with an island open to the family room with a fireplace and French doors to a beautiful deck. 4 good size bedrooms with a 5 pc main bathroom. The Primary - Master bedroom offers a walk-in closet and 5 pc Ensuite bathroom. California shutters throughout the main floor. Main floor Laundry room with garage access. Huge unfinished walk-out basement with rough-in for another bathroom and kitchen. This premier lot offers scenic estate views. 25 ft x 50 ft Detached Garage Workshop provides additional space. Well located property nestled between multiple executive country estates with easy access to Cambridge, HWY 401 and many desirable amenities. Don't miss out on this one of a kind property. Book your private viewing today! (id:60626)
RE/MAX Real Estate Centre Inc. Brokerage-3
5651 Cowrie Street
Sechelt, British Columbia
Discover an exceptional investment opportunity in the heart of downtown Sechelt! This prime property boasts unmatched visibility, featuring dual frontages on both Cowrie Street and Sunshine Coast Highway. The impressive 6,853-square-foot, two-story building is situated on a generous 15,039-square-foot lot, providing ample front and rear parking. Currently vacant and brimming with potential, this property includes two retail units on the main floor and a sizable office space upstairs that can be transformed into 4 residential units under C-4 zoning. The zoning permits a combination of retail, office, tourist commercial, cultural and civic facilities, as well as apartment units within the downtown core. It's an ideal prospect for investors, entrepreneurs, or developers looking to capitalize on Sechelt's booming market. Don't miss out on this unparalleled opportunity to make your mark in a thriving community! (id:60626)
Royal LePage Westside Klein Group
1532 Adams Road
Bowen Island, British Columbia
These 3.24 FLAT ACRES, substantially cleared, offer a RARE OPPORTUNITY to live your dream rural Bowen Island lifestyle with a beautiful family home, expansive garden, and oversized 2-car garage with workshop and storage. If good sun exposure is at the top of your list you will love living here. Fruit trees and berry bushes, a variety of roses, flowering shrubs and vines, lavender, ornamental grasses, and much more are thriving in the garden. The meticulously maintained home features a 22´ wall of south-facing windows, with new triple pane glass, plus a family room with solarium windows. Upstairs is the primary suite, with ensuite, balcony, and a loft open to the family room and living room below. Enhancing the indoor/outdoor lifestyle are expansive decks front and rear, with pastoral views of the land and surrounding forest. This property offers functionality for those seeking a serene country retreat with flexible options including ample space for a detached secondary dwelling. (id:60626)
Macdonald Realty
2504 19a Street Sw
Calgary, Alberta
Luxury Living with Breathtaking Views in the Heart of Bankview. Discover an extraordinary modern home perched in one of Calgary’s most desirable inner city locations. This striking corner property in Bankview combines bold architecture, refined interiors, and panoramic downtown views that elevate everyday living. From the moment you arrive, the home's clean modern lines, oversized windows, and meticulously landscaped yard make a strong first impression. The low-maintenance yard features an automatic irrigation system, so everything stays green and beautiful without the work. Step inside to soaring ceilings and sun filled spaces that create an immediate sense of openness. The formal dining room, surrounded by windows, is ideal for hosting gatherings both big and small. Nearby, a discreet powder room and custom wine storage add practical luxury. At the heart of the home is a stunning chef’s kitchen, equipped with premium Fisher & Paykel appliances, striking quartz counters, statement tile, and a butler pantry to keep everything organized. The oversized island is perfect for prepping, serving, or socializing, and the cozy breakfast nook opens onto a private terrace, blending indoor comfort with outdoor living. The family room is equally impressive, anchored by a dramatic floor-to-ceiling stone fireplace and seamless access to a second outdoor terrace with sweeping city views, ideal for evening cocktails or weekend lounging. A glass enclosed open staircase adds a striking architectural element and invites light to move freely through the home. Upstairs, the luxurious primary suite is your personal retreat. Enjoy dual custom closets, a built-in vanity, and a spa like ensuite featuring heated floors, a deep soaker tub, double sinks, a rainfall steam shower, and beautiful finishes throughout. Two additional bedrooms offer flexibility for kids, guests, or home offices, and the full bathroom also features in floor heat and generous storage. A laundry room with high end washe r/dryer and ample cabinetry makes daily tasks easier and more efficient. The lower level expands your living space with a spacious recreation room, custom wet bar with wine fridge and integrated dishwasher, perfect for entertaining. Radiant in floor heat keeps things cozy year round. A fourth bedroom and full bathroom provide extra space for guests or teens, while the oversized mudroom connects directly to the heated double garage and includes loads of smart storage. Additional features include central A/C, integrated lighting, thoughtful finishes throughout, and a location that puts the best of Calgary’s inner city at your doorstep. This home is the perfect blend of luxury, function, and elevated design, ideal for buyers who value both luxury and everyday comfort. Please see video and 3D Tour. (id:60626)
Real Broker
14043 80 Avenue
Surrey, British Columbia
BRAND NEW HOME!!! Quality built 4200 sq. ft. home & 5000 sq. ft lot in the heart of Surrey on a quite dead end no-through street. This 8 BEDS & 8 BATH house features an open floor plan, high-end finishings thru out, Radiant Heating, A/C & HRV. Main floor features 10' high ceilings, Spacious Dining and Great room area, Chef style main kitchen with huge island, high end Kitchen-aid SS appliances, Quartz counters w/modern colours, Functional spice kitchen with Gas stove, dishwasher & fridge. BONUS bedroom with full bath on main floor plus huge covered deck. Top floor offers 4 Bedrooms & 4 full bath. Main Master Ensuite with double sink, Soaker tub & walk in shower. Walk out BSMT with 2 SUITES (2+1) bedrooms. Front double garage, long driveway & St. parking for your tenants. Quiet dead end street and Greenery on back for extreme private backyard. Great Location Walking distance to both level of Schools, Gurudwara Sahib Brookside, Lakshmi Narayan Mandir & Bear Creek Park. Bus stop only steps away. 2-5-10 warranty. (id:60626)
Sutton Group-Alliance R.e.s.
13611 Birdtail Drive
Maple Ridge, British Columbia
Where luxury meets tranquility, this beautifully crafted home blends elegance & comfort. Wake up to stunning panoramic Mountain views. At the heart of the home is a gourmet kitchen with a striking 6x8 ft granite island-perfect for cooking & gathering. Custom millwork, coffered ceilings & timeless built-ins add warmth & sophistication. Upstairs, four spacious bedrooms & three spa-inspired baths include a serene primary suite with heated floors. Enjoy curated landscaping & unwind in a zen-like hot tub/outdoor shower. On a quiet street with walkout basement, oversized garage height, full Hardy Board siding & in-ground sprinkler-this home is a peaceful sanctuary for modern living! (id:60626)
Royal LePage Elite West
12 37885 Bakstad Road
Abbotsford, British Columbia
This stunning custom-built home, located in the exclusive Rock Cliff gated community, offers breathtaking mountain and valley views. The open, airy design features soaring 17-ft ceilings in the living room, creating a spacious and welcoming atmosphere. The chef's kitchen is equipped with top-of-the-line Thermador stainless steel appliances, including a wine fridge and convection/steam oven, complemented by quartz and granite countertops. Step through the dining room's double French doors to a private deck, where you can relax and take in the valley and mountain views, or enjoy the same picturesque scenery from the primary bdrm's outdoor deck. Additional highlights include wide plank vinyl flooring, cozy gas fireplaces, an ensuite steam shower, Heat Pump/AC, Generator, 2 bedroom suite. (id:60626)
Macdonald Realty (Surrey/152)
12380 96 Avenue
Surrey, British Columbia
Land Assembly Alert! Attention Developers and Investors! Presenting a rare corner land assembly at 96 Avenue and 124 Street, including 12390 & 12370 96 Ave, with a total of 23,327 sqft. Offering 184 feet of frontage along 96 Avenue and 132 feet of depth on 124 Street, this prime development opportunity features three homes that can generate rental income. Located in a rapidly growing area w/ easy access to Surrey Central Skytrain, Scott Road Station, Surrey Memorial Hospital, Alex Fraser, & Pattullo bridges. It is ideal for developers seeking substantial upside potential. 12380 96 Ave is a 1,500 sqft rancher w/ 3 beds, 2 baths, plus a 1-bed, 1-bath suite. Updates include flooring, appliances, & kitchen/bath upgrades. Features a large master with ensuite & a fully fenced private backyard. (id:60626)
Keller Williams Ocean Realty
2616 Morrison Road
Cambridge, Ontario
Welcome to the beautiful 2616 Morrison Road, situated on a quiet and well-manicured 1.1-acre lot. This stunning bungalow offers multigenerational living opportunities or additional income possibilities with a fully separate in-law set up that has a separate entrance and ample space with a large bedroom, an additional room, a kitchen and laundry room with a nice-sized family room. The main floor features a modern open concept design which has a lot of big windows to allow ample light in. The main floor includes the laundry room, a well-appointed office, three large bedrooms, a dining room, 3 bathrooms and the spacious kitchen that ties into the large but cozy family room. An additional bonus space is the large loft that will suit any needs. Downstairs is an entertainer's dream with a large recroom, pool table, nice bar and a home theater set up, along with a 2-piece bathroom and a gym. Outside is your dream oasis with a saltwater pool, a hot tub and a separate 50 x 35 heated shop complete with an oversized door and 100 amp service. The home has been well maintained with a new pool and hot tub (2020-2021), new salt cell for pool (2024), driveway extension (2017), shop (2018), and the front walk-way (2018). This is a true, rare gem that won't last long! (id:60626)
RE/MAX Twin City Realty Inc.

