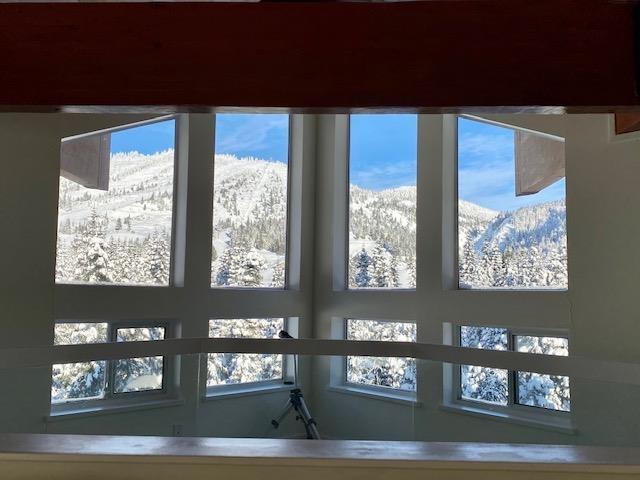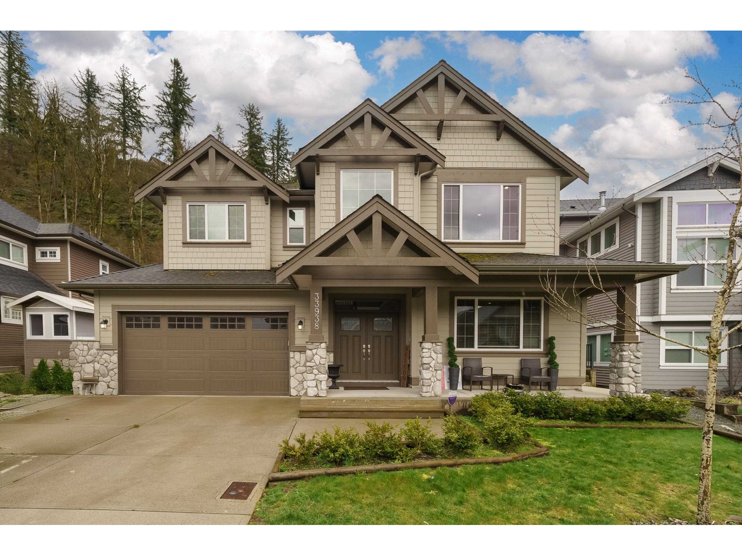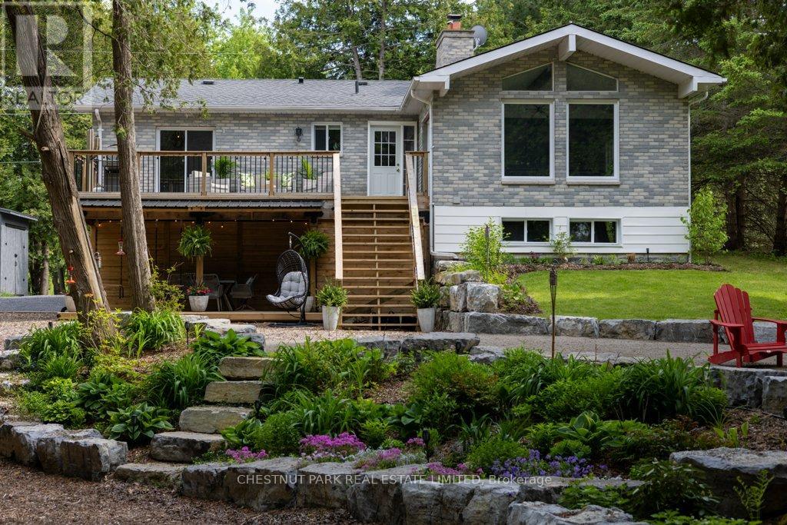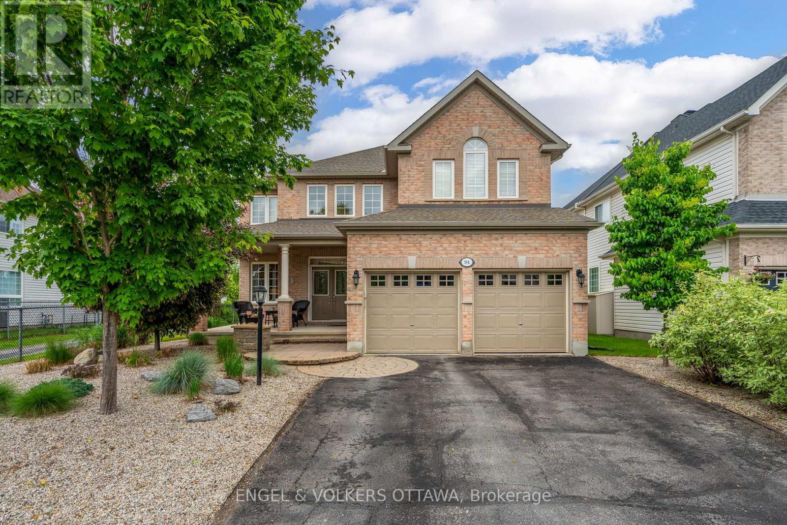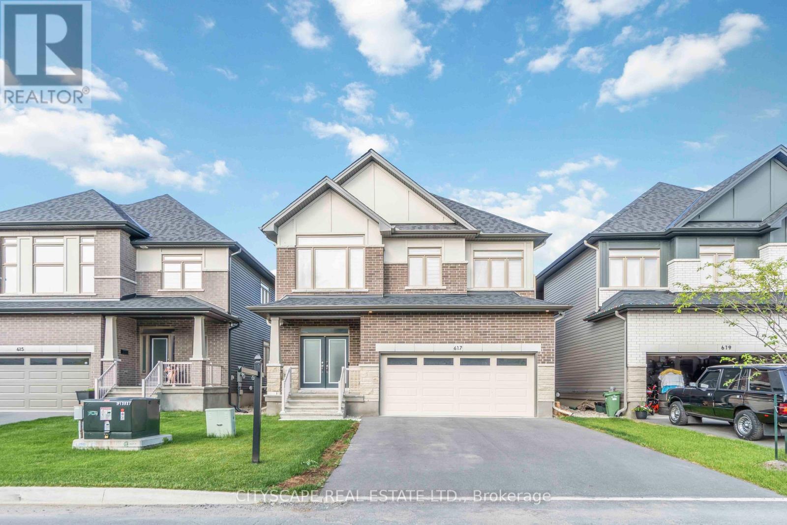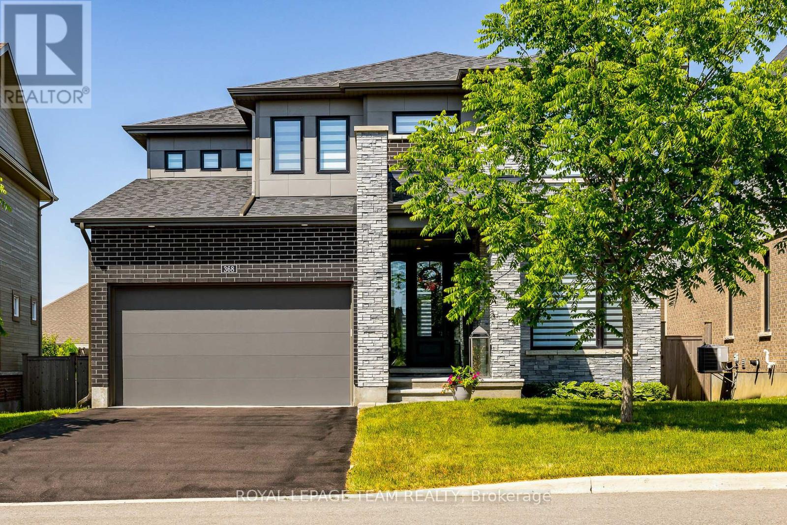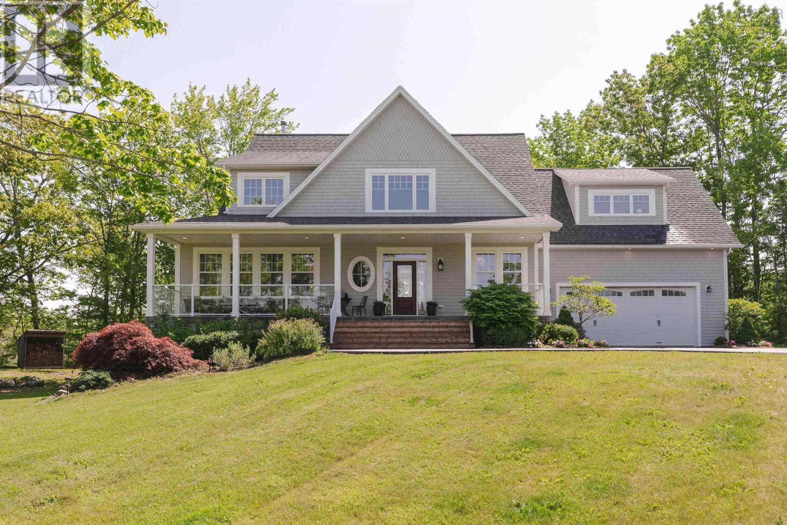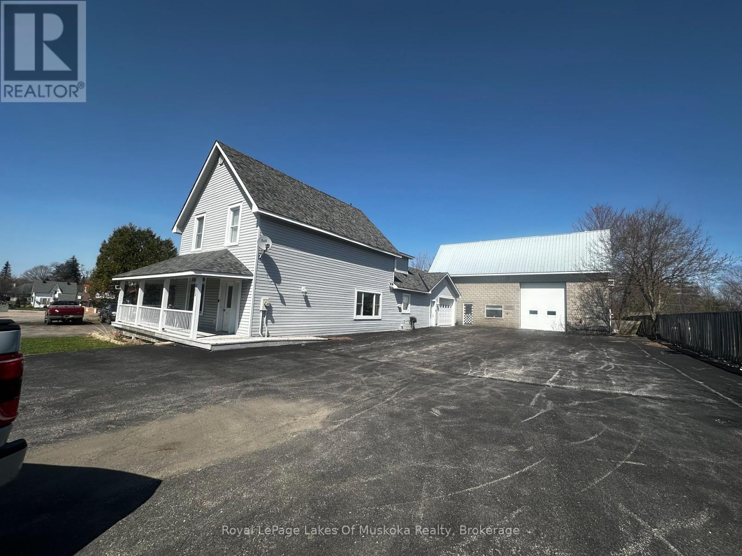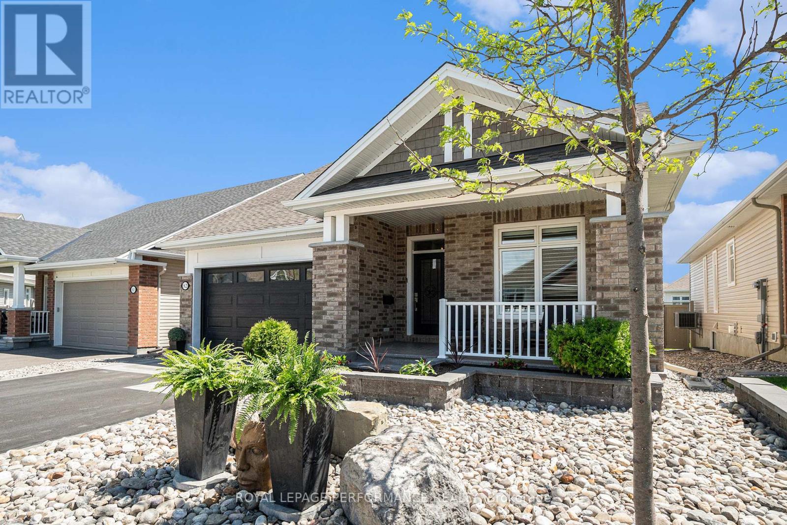20806 Sakwi Creek Road
Mission, British Columbia
This remarkable home is designed to take in the panoramic mountain views by an apprentice of Frank Lloyd Wright. Just a few of the many features include: smart home programming, propane backup generator (7500 watts), new propane fireplace, large crawl space storage, new stainless appliances, and tons of parking. This is a large lot, over 7800 square feet with potential for an out-building in the future. Located in the upper village of Sasquatch Mountain Resort, the ski slope view is truly outstanding. In the off season, enjoy hiking trails or sit on the deck and enjoy the serenity of backing onto a green space. This house is a 'one of a kind' and ready to view anytime. (id:60626)
Royal LePage - Brookside Realty
2429 Marlene Dr
Colwood, British Columbia
Prepare to be impressed by the level of detail found within and surrounding this lovely home only minutes away from all amenities! The front of the house has been beautifully modernized with Hardie Shingles, and features of wood cedar! Inside, you will feel welcomed by the stunning Canadian Maple flooring, crown mouldings/trim, high-end lighting and finishes! The kitchen includes s/s LG appliances, quartz countertops, custom cabinetry, massive island, pantry, ample amount of storage, gas stove, & a custom wine rack for the wine enthusiast! The primary bedroom has a walk-in closet & ensuite complete with heated floors & a dual shower! Bathrooms on the main feature precision marble & Italian floor tiles! Downstairs you will find a fantastic media room complete with soundproofing in the ceiling! There is also a beautifully updated one bedroom suite with separate entrance, complete with a brand new washer & dryer! Outside you will appreciate the wonderfully landscaped yard with a patio & garden ready for your vegetation. With a partially covered wrap around deck you can entertain year round, and the hot tub is included! You will have peace of mind with the fully fenced backyard! The massive driveway is ready for your current or future RV &/or boat! Hot water tank updated in 2025! This home really checks all the boxes, don't miss this opportunity! (id:60626)
Pemberton Holmes Ltd.
33938 Mcphee Place
Mission, British Columbia
Spacious home with a VIEW! The main floor has a great room with soaring ceilings and cozy gas fireplace. Oversized windows capture the gorgeous mountain views. There are 3 bedrooms up with 2 bathrooms. There is also a 3 bedroom REGISTERED suite with a separate entrance. There is also a "man cave" with its own bathroom for the primary residence. The backyard is on the same level as the main kitchen making BBQ super easy. There is a fully fenced back yard for the kiddos and/or pets. Hurry you don't want to miss this 2 family home! (id:60626)
Royal LePage Elite West
634 Cedarstone Road
Stone Mills, Ontario
Welcome home to Cedarstone Road! A truly one-of-a-kind one-acre waterfront retreat nestled on Beaver Lake in Tamworth. This stunning property blends beautiful interior finishes with breathtaking outdoor living, offering a rare opportunity to own a meticulously upgraded home on a picturesque lakefront lot. Step into the brand-new chef's kitchen, featuring expansive quartz countertops, an eat-in peninsula, stainless steel appliances, tiled backsplash, under-cabinet lighting, and heated floors. The open-concept living and dining area is flooded w/natural light through a dramatic A-frame window and walks out to a spacious upper-level deck with BBQ and lounge space, ideal for entertaining or taking in the view. The main floor offers three well-appointed bedrooms, a four-piece bath w/heated floors, & a primary bedroom w/a walkout to the deck. Downstairs, the fully finished basement includes a generous family room with a bar, an additional bedroom, & a second full bathroom, along with a spacious gym area/flex space. Step outside to paradise with over $250,000 in professional landscaping, creating an outdoor oasis that has to be seen. A lower seating area along with a new lower concrete patio offers dedicated seating, storage, and is covered for all-weather use, while a manicured path lined w/armour stone leads you through lush gardens filled with berries, perennials, hedges, and more. At the waterfront, enjoy a private sandy lounge area, a large deck, and a dock-perfect for boating, catching a tan, or casting a line. There's even a custom waterfront shed with a mini fridge and storage for your gear. Whether you're looking for a turn-key waterfront home or a luxe cottage escape from the city, 634 Cedarstone Road is a rare gem that offers it all. Located just 2.5 hours from Toronto, 2 hours from Ottawa, and only 35 minutes from Kingston, this lakefront retreat offers peaceful seclusion without sacrificing accessibility. This property isn't just a home - it's a lifestyle. (id:60626)
Bosley Real Estate Ltd.
94 Riverstone Drive
Ottawa, Ontario
Welcome to 94 Riverstone Drive - a stunning executive home on a premium lot in sought-after Stonebridge, with no rear neighbours! Backing directly onto greenspace and just a short walk to the Stonebridge trails and golf club, this beautifully maintained 5 bed, 4 bath home offers the perfect blend of space, style, and location. Step inside to a bright and welcoming foyer featuring sleek hardwood flooring and soaring ceilings. The sun-filled living room flows effortlessly into the elegant dining areaideal for family meals and entertaining. The adjacent kitchen is both stylish and functional, with modern white cabinetry, stainless steel appliances, a double sink, and a large island. An additional breakfast nook offers a cozy space, plus an inviting family room with a warm gas fireplace. A powder room and laundry room complete the main level. Upstairs, you'll find 4 generously sized bedrooms, including a spacious primary suite with a walk-in closet and luxurious 5-piece ensuite. Enjoy a versatile den/office, three additional bedrooms, and a 3-piece bathroom. The fully finished lower level expands your living space with a large recreation room, a 5th bedroom, and a full bathroom. Outside, enjoy a private backyard oasis with a stone patio and lush gardens. The attached 2-car garage offers additional convenience and storage. Don't miss your opportunity to own this exceptional, turn-key home in one of Stonebridge's most coveted locations! (id:60626)
Engel & Volkers Ottawa
617 Kenabeek Terrace
Ottawa, Ontario
Welcome to Riverside South! Brand new 4 bdrm + loft with double car garage, has gleaming hardwood throughout & a private main floor office allowing the comfort of working from home. Double-sided gas fireplace between great room & dining room offers beautiful ambiance while entertaining or cozy nights with the family. Spacious kitchen w/large window & patio door for natural light. Quartz countertops, large kitchen island c/w breakfast bar, upgraded cabinets, & stainless canopy hood fan are all featured in this home. Upstairs, 4 bedrooms + a loft for added space for the family. Primary bedroom is complimented by a large ensuite c/w stand-alone tub, ceramic/glass shower, & double sink vanity. A shared second ensuite between bedrooms 2 & 3 plus a main bathroom off the hallway. Large finished basement area w/space for game tables, play area & gathering with family and friends. Central air has been added for comfort in the summer months. Carpet Wall To Wall. Smart cameras. With DVR and monitoring screen including Logitech doorbell Home alarm system included (id:60626)
Cityscape Real Estate Ltd.
368 Trestle Street
Ottawa, Ontario
Welcome to 368 Trestle, nestled in the prestigious Mahogany community of Manotick! This stunning 4+1 bedroom, 3.5 bathroom home, with over $200k in upgrades, delivers an elevated sense of space and sophistication at every turn. At the heart of the home is a custom-designed kitchen featuring a 10-ft seamless quartz island, wine fridge, raised coffee bar with quartz waterfall counter, black stainless steel appliances, and a layout that prioritizes flow and entertaining. The main living area is anchored by a stone-surround gas fireplace with birch mantle, and seamlessly connects to the dedicated dining space. A sun-filled main floor den offers a perfect retreat for a home office or creative studio. Additional highlights include a custom cabinet and bench in mudroom, generous 10-ft ceilings, rich hardwood floors and a timeless oak staircase that define the main floors elegance. Upstairs, the primary suite is a true escape, complete with hardwood floors, walk-in closet and a spa-like ensuite featuring quartz counters, double vanity, a standalone soaker tub, and sleek glass shower. Three additional bedrooms feature upgraded carpet and share a spacious main bath with double vanity, along with the convenience of an upper-level laundry area; The finished lower level extends your living space with raised ceilings throughout a stylish recreation area, fifth bedroom, and a full bathroom - ideal for family, guests or hobbies. Outdoors, the lifestyle continues: unwind in the hot tub, host under the gazebo, enjoy a drink at the custom bar, or cook alfresco at the built-in BBQ station with granite counters and gas hook-up. The professionally landscaped interlock patio and fully fenced yard create a private, entertainment-ready space! Tucked within one of Ottawas most desirable communities, and steps to parks, pathways, and everyday essentials, this home pairs thoughtful design with the best of modern family living. Truly a must-see! (id:60626)
Royal LePage Team Realty
40646 Perth Place
Squamish, British Columbia
Fantastic value in Garibaldi Highlands! This non-strata half duplex, located on a corner lot at the end of a quiet cul-de-sac, is updated and move-in ready. Enjoy a new kitchen with stainless steel appliances, a modern bathroom, and new engineered hardwood throughout, and heated floors in the kitchen. The stylish glass railings and private, landscaped yard with a treehouse, slide, and electricity make it perfect for kids. With 3 beds, 1 bath, and a separate storage shed, this home is ideal for retirees or young families. Just steps to Garibaldi Highlands Elementary and Quest University. A must-see gem! (id:60626)
Stilhavn Real Estate Services
25 Meadowvale Lane
Oakfield, Nova Scotia
Tucked between the tranquil shores of Fish Lake and Grand Lake, 25 Meadowvale Lane offers a rare blend of organic elegance and refined family living. Set in the coveted Oakfield Park Community - an enclave of estate-style homes - this property invites you to breathe a little deeper, stretch out a little more, and settle into a lifestyle that feels both grounded and elevated. Less than a decade old, this bright and spacious custom-built home offers plenty of space to gather and grow, with four bedrooms, three full baths, and a layout with lots flex (including a large rec room, and a versatile loft space above the attached double garage). The home sits at the end of a long, paved driveway, on over 2 acres, where eagles soar overhead, pheasants wander freely, and the forest feels like an extension of your own backyard. You're just steps from Oakfield Provincial Park and Oakfield Golf Course, and only 9 mins from the essentials in Fall River or Elmsdale. With quick access to the airport and the new Aerospace exit, the commute downtown is a breeze. Built to Energuide 85 standards, equipped with a GenerLink whole home generator hookup, and ducted heating and cooling, this home offers energy efficiency and peace of mind in every season. The spacious lot may also offer subdivision potential (to be confirmed by buyer), giving you room to dream even bigger. Families will love being in the Fall River school district, with bus pickup at the end of the driveway. And while this is a home made for the motions of every day life, it's also a place to slow down and savour the moment - morning coffee on the porch, evenings around the fire, or weekend strolls through nearby park trails. Here, life moves at a gentler pace without sacrificing connection or convenience. Whether you're hosting loved ones, or simply soaking up the stillness of your surroundings, 25 Meadowvale Lane is it. If you're ready to come home to something truly special, book your showing today! (id:60626)
Parachute Realty
860 Muskoka Road S
Gravenhurst, Ontario
An incredible opportunity to run your business or a multiple rental opportunity with a 2400 sq ft building that can be used for offices,board rooms, separate rentals or as a 4 bedroom home with a large fully equipped separate commercial shop right on the main street in the town of Gravenhurst. Home is nicely finished with 4 bedrooms, 2 bathrooms, 2 laundry rooms, eat in kitchen, living room and large dining room. The lot is fully paved with excellent exposure in Gravenhurst and easy access to highways, the wharf, lakes and all local activities.The home also has a attached 2 car garage. and a large 2200 sq ft detached commercial shop featuring separate office, washroom, lunch counter and large working space for any business.Bring your ideas or your current business to a great location in Muskoka. **EXTRAS** TBD (id:60626)
Royal LePage Lakes Of Muskoka Realty
20 Sunnydale Drive
Glen Haven, Nova Scotia
A private, tree-lined lot with over 200 feet of prime water frontage, this exceptional 4-bed, 2-bath home offers the ultimate coastal lifestyle in sought-after Glen Haven. Boasting deep-water anchorage, a private wharf, and breathtaking views, this property is a true maritime treasure. The main level features an open concept dining area and well-appointed kitchen with patio doors leading to a 2nd deck, creating indoor-outdoor living. The heart of the home is the expansive great room with soaring vaulted ceilings and a show-stopping stone fireplace, oversized windows that flood the space with natural light and showcase stunning views of the Bay. Step outside to a spacious deck ideal for dining, entertaining, or simply soaking in the ocean views. Tucked away on its own level, the primary suite has a cozy wood-burning fireplace, a deck overlooking the water, a walk-in closet with built-ins, and a beautifully updated ensuite. The lower level offers three bedrooms, all with spectacular ocean views, a full 4-piece bathroom, and a generous laundry/utility/storage room with convenient double-door access. Whether you're looking for a year-round residence or a summer haven, this exceptional home blends comfort, privacy, and natural beauty in one of Nova Scotia's most scenic coastal communities. (id:60626)
Red Door Realty
82 Kayenta Street
Ottawa, Ontario
Impeccable three-bedroom, three-bathroom bungalow located in a highly desirable adult lifestyle community. Upon entering, you are greeted by a spacious open-concept layout featuring stunning engineered hardwood flooring, soaring ceilings, and an abundance of natural light that illuminates the home with warmth and brightness. The kitchen, truly a chef's paradise, features stainless steel appliances, a spacious island adorned with waterfall quartz countertops, and ample cupboard space. The living room boasts a stunning gas fireplace, framed by expansive windows. It seamlessly connects to the dining room, which features patio doors that open up to the remarkable outdoor living space. The primary suite offers a wonderful retreat, featuring a walk-in closet and luxurious four-piece ensuite complete with a soaking tub and a separate shower. The main floor includes a second bedroom, a two-piece bathroom, and a convenient laundry room that provides access to the double garage. The lower level offers a spacious area ideal for entertaining. Featuring an additional gas fireplace, a third bedroom, and a four-piece bathroom, this space presents a wealth of possibilities to meet all your needs. Step into your amazing backyard retreat, featuring a two-tier deck, a swim spa, and a charming entertainment area with natural gas firepit. This space is ideal for hosting gatherings with friends and family. A $300 annual fee (approximate, as amount is TBA for new Association) for Community Association fee to cover maintenance for the Community Centre for this small enclave of all bungalow homes. Conveniently located steps from parks, transit, schools & great walking trails. (id:60626)
Royal LePage Performance Realty

