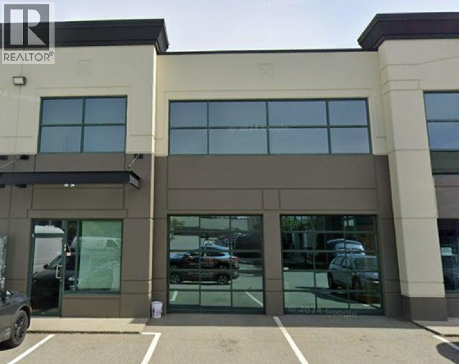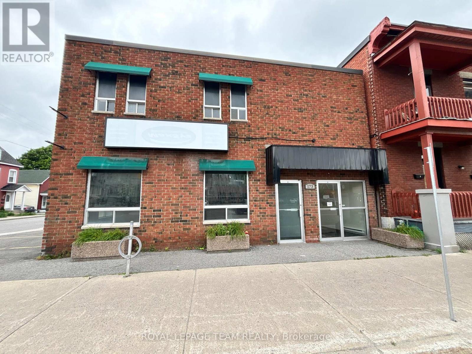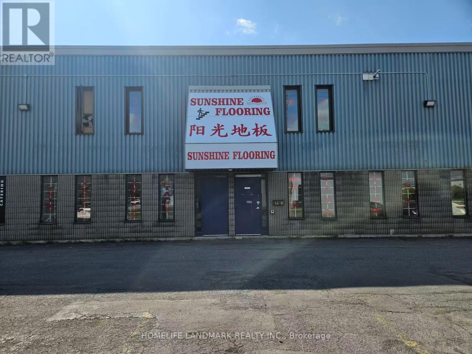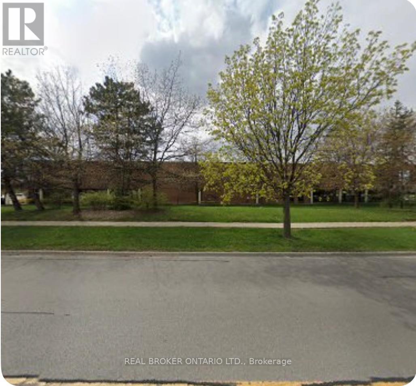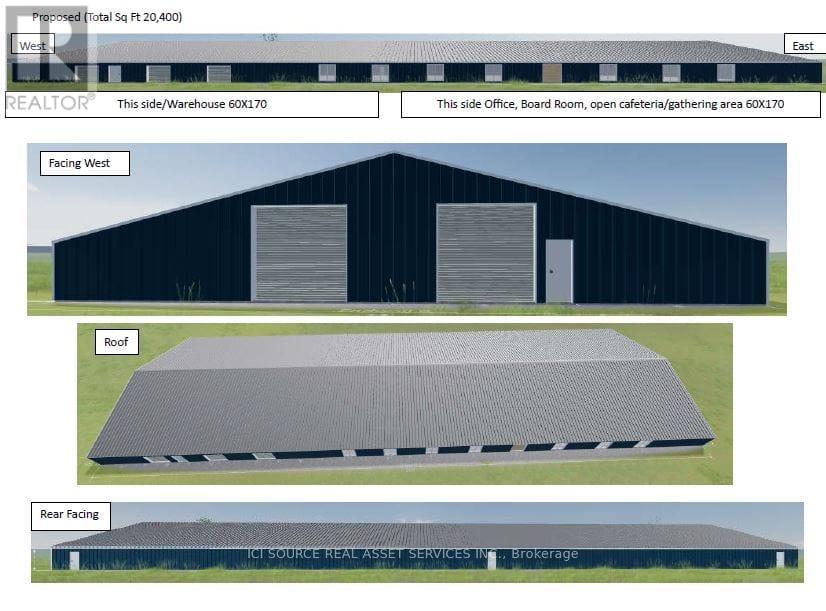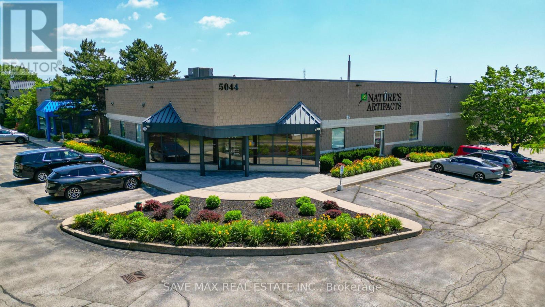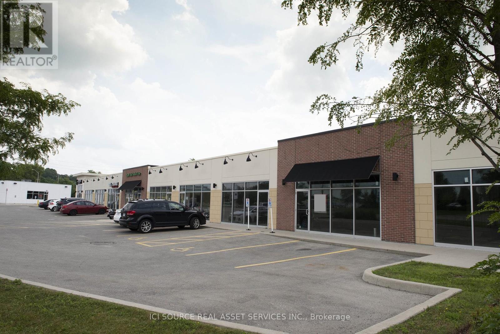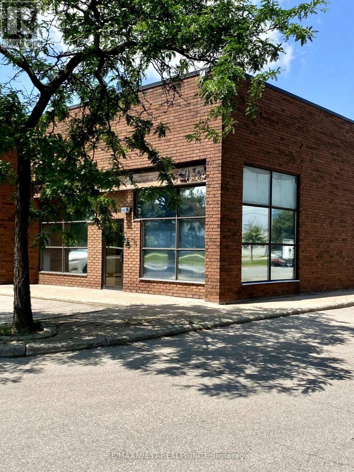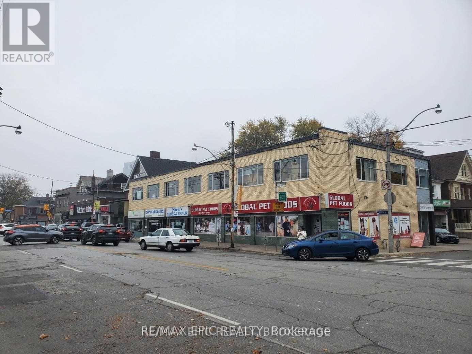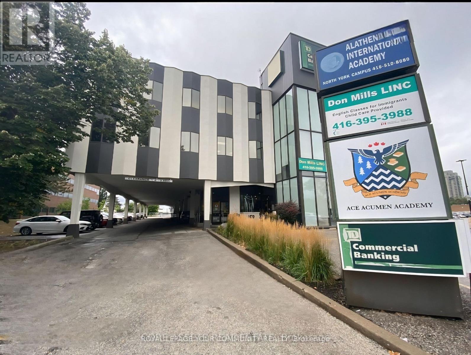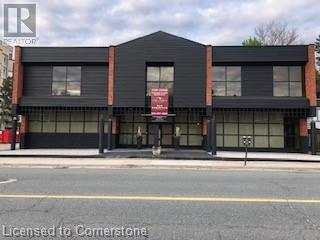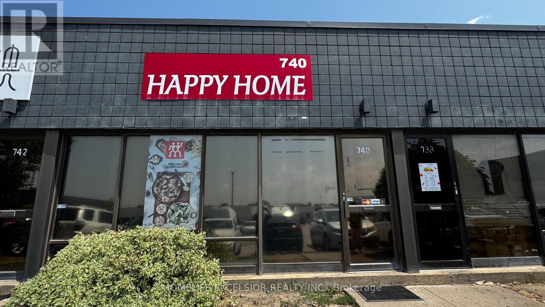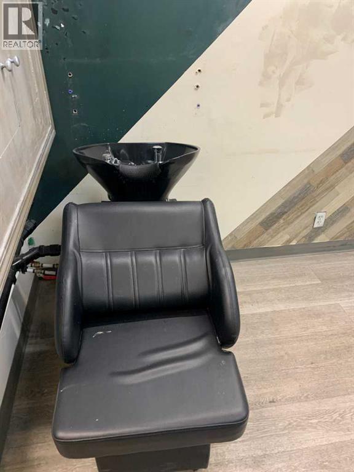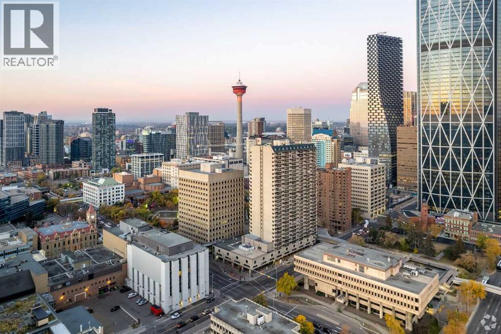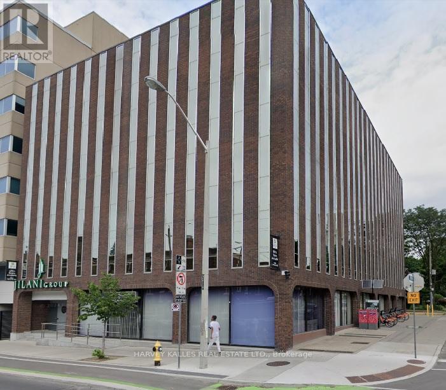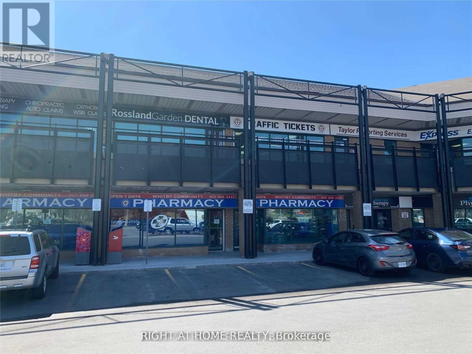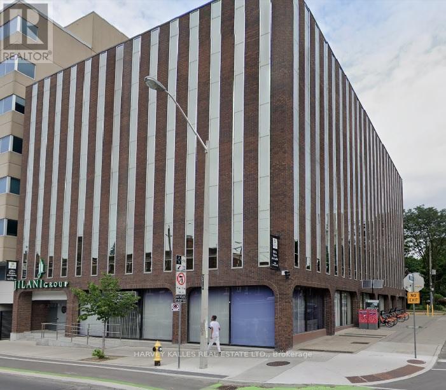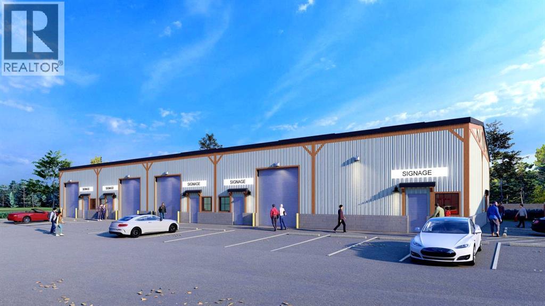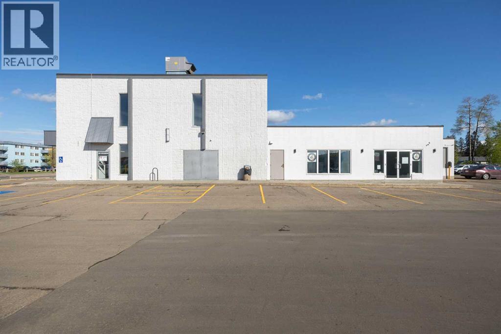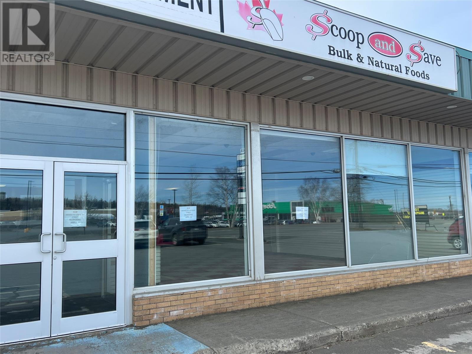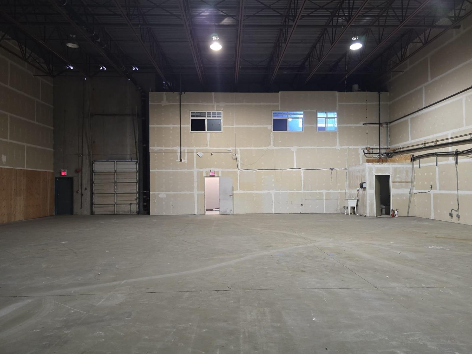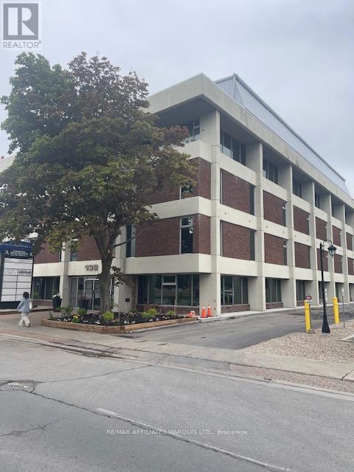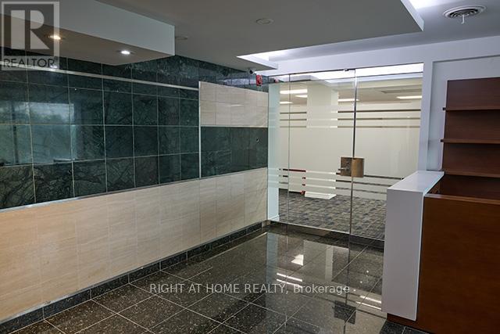706 2071 Kingsway Avenue
Port Coquitlam, British Columbia
Primely located on Kingsway Avenue, a principal commercial artery immediately adjacent to the West Coast Express Station, Kingsway Avenue provides immediate access to the City of Port Coquitlam and ready and efficient access to Lougheed Highway and the Trans-Canada Highway via Coast Meridian overpass and the Mary Hill bypass. Main floor office/warehouse features, windows in warehouse rear wall for natural light, halogen and fluorescent lighting, 3 phase 100 amp electrical service, 10' x 10' loading door, and one (1) handicap accessible washroom. The second floor office is fully air-conditioned (new unit), has four (4) private offices, coffee room, front windows for abundance of natural light and one (1) washroom. Unit includes three (3) parking stalls. Please email or telephone listing agents for further information or set up a showing. (id:60626)
RE/MAX Crest Realty
173 Dalhousie Street
Ottawa, Ontario
Second Floor Space available in a standalone building. This space (approx. 1720 square feet), features a private entrance off of Dalhousie Street with a staircase that leads to built out office space that features a reception area, 5 offices, cubicle/workstation area, and 2 washrooms. Can also be leased with the ground floor space (an additional 1620 square feet) for a total of 3340 square feet -- see MLS X12255527 and X12255593 .The building also features an outdoor patio area, perfect for outdoor lunches. There is approx. 8-9 parking spaces on site that can be used (inquire with Listing Agent for more information). Building features excellent signage opportunities. Well located downtown close to numerous restaurants and shops and is in close proximity to the Highway, Vanier Parkway, and numerous other amenities. Tenant to Pay Hydro (Separately Metered). Tenant to pay their share of water and snow removal. Available immediately. (id:60626)
Royal LePage Team Realty
2 - 1618 Michael Street
Ottawa, Ontario
This well-appointed 7000 sqft. condo unit, one of the largest unit in this 5 bay business park, approx. 1000 sqft of finished showroom space and 1000 sqft. second level mezzanine office, 5000 square feet of warehouse space with 19' ceiling & 2 overhead loading doors 14 ft in height. Drive in one door, unload and drive thru the other door. Reception area, private offices, and common areas; One kitchenette, One washroom, 3 phase, 100 amp, 600 v electrical service with transformer, gas heating on main floor, New A/C unit and new hot water tank; Ample surface parking onsite. Zoned IL Light Industrial: warehouse, office, and select commercial uses permitted. Rare opportunity to lease a flexible, ready-to-use industrial condo in one of Ottawas most accessible business parks. Easy access to the Queensway and the 417. Business is also for sale. (id:60626)
Homelife Landmark Realty Inc.
1 - 90 Walker Drive
Brampton, Ontario
Commercial Sublease Opportunity Shared Office & Potential Warehouse Space in Brampton. This lease would be a Gross Lease with maximum term ending July 30th, 2028. Flexible sublease opportunity in Brampton offering shared office space with the potential for shared warehouse access. Ideal for businesses seeking a strategic location with easy access to major highways for efficient commuting and logistics. Whether you need a professional office presence or a combination of office and warehouse functionality, this space can be tailored to your needs. Located in a well-connected area of Brampton with excellent transportation links. (id:60626)
Real Broker Ontario Ltd.
2480 Riverside Drive
Timmins, Ontario
Looking to find a tenant to build for, Office warehouse, garage etc. Size from 10,000 to 30,000 Sq Ft. Located on the West End of Timmins just past Home Depot and Canadian Tire. Mining, or related to mining industry is preferred for a new client. Property is already half developed, clean area, easy access. *For Additional Property Details Click The Brochure Icon Below* (id:60626)
Ici Source Real Asset Services Inc.
5044 South Service Road
Burlington, Ontario
Exceptional 3,000 sq. ft. unit at 5044 South Service Rd, Burlington high-exposure location just off the QEW with excellent signage and easy highway access. Features 21' clear height and a flexible, open layout suited to many uses, including used small car dealership (7-9 cars Inside)/showroom, wholesale/distribution, retail showroom (furniture & general merchandise), warehousing, medical/health clinics, pharmacies, nursery, and wellness. Surrounded by established long-term tenants. $21/sq. ft. incl. TMI (+ utilities). Prospective tenants to verify permitted uses and measurements. (id:60626)
Save Max Real Estate Inc.
111a - 1255 Kilally Road
London East, Ontario
Situated at the corner of Kilally Road and Highbury Avenue surrounded by residential homes and a large new home and apartment development, this is the last available space in an otherwise full neighborhood shopping center. *For Additional Property Details Click The Brochure Icon Below* (id:60626)
Ici Source Real Asset Services Inc.
9 - 6110 Ordan Drive
Mississauga, Ontario
Clean well maintained unit with kitchenette. Offices are move in condition. Parking at front of unit. Washroom is handicapped size. Warehouse is well lighted and has insulated drive-in shipping door. CLEAN COMMERCIAL/ INDUSTRIAL USES ONLY. No Automotive, Recreation, Place of Worship or (no manufacturing) uses accepted. Tenant pays for gas and hydro.. Expect escalations in net rent over term. 24hrs Notice Required for Showings (no lockbox) (id:60626)
RE/MAX West Realty Inc.
1 - 329 St George Street
Toronto, Ontario
3 Month Free Rent. Enough Time To Set Up Business. Prime Corner Unit Opportunity in the Heart of the Annex. Steps from Dupont Station! Don't miss this rare opportunity to set up your business in one of Toronto's most desirable and high-income neighbourhoods! This 750 sq. ft. corner unit offers exceptional visibility and natural light with windows on two sides, creating a bright and open atmosphere. The space includes a convenient2-piece washroom. On-Site Parking. (id:60626)
RE/MAX Epic Realty
Main Floor - 1470 Don Mills Road
Toronto, Ontario
Prime Main Level Commercial Space for Lease, IDEAL FOR A SCHOOL! Welcome to this exceptional 7,540 sq. ft main level unit offering outstanding street-front exposure, perfect for a school, or similar educational institution. This fully built-out facility features: 5 spacious, fully equipped classrooms, 4 accessible washroom facilities, including handicapped access, kitchenette and dining area, dedicated boardroom, bright and welcoming reception area, private office space flooded with natural light. Additional highlights include 2 emergency exits, 1 janitor room, 1 shower room, 11 assigned parking spaces, and ample additional parking available on site. Don't miss this rare opportunity to lease a move-in ready space tailored to educational services in a highly visible and accessible location! Can also be suitable for a medical center or a corporate office. (id:60626)
Royal LePage Your Community Realty
160 King Street W
Dundas, Ontario
Medical option for Upper level ,4,400 sq feet very professional office space and building on King Street Dundas ample parking, walk to Downtown. TMI also includes heat and hydro, and a shared kitchenette included. There is additional storage for additional cost in lower level. Great space for professional office, medical and much more. Permit for elevator has been approved. (id:60626)
Com/choice Realty
740 Gordon Baker Road
Toronto, Ontario
Unlock the potential of this versatile professional space, ideally situated near Highway 404 and Steeles Avenue, with convenient access to Woodbine Avenue, the DVP, Highway 401, and Highway 407. This well-designed unit offers an impressive layout tailored for productivity and presentation. A spacious open-concept office area provides ample room for a showroom or client reception, setting the tone for a strong first impression. The office area seamlessly connects to a large warehouse space equipped with a truck-level shipping door, making operations smooth and efficient. Perfect for businesses looking to thrive in a high-demand, easily accessible location! (id:60626)
Homelife Excelsior Realty Inc.
219 6 Avenue Se
Calgary, Alberta
Retail unit located on the busy 6th Ave downtown corridor. Strategically located between Calgary's Chinatown and the high density East Village provides a 24 hour customer base. Close to the Calgary Public Library, Redeveloping Olympic Plaza, Bow Valley College, and the C-Train. Great visibility and pedestrian traffic at the base of a 300 unit residential building with professional management (id:60626)
Grand Realty
245, 221 6 Avenue Se
Calgary, Alberta
Retail unit located on the busy corner of Macleod Trail and 6th Ave. Strategically located between Calgary's Chinatown and the high density East Village provides a 24 hour customer base to this downtown corner. Close to the Calgary Public Library, Olympic Plaza, Bow Valley College, and the C-Train. Great visibility and pedestrian traffic at the base of a 300 unit residential building with professional management. (id:60626)
Grand Realty
301 - 110 Eglinton Avenue W
Toronto, Ontario
PRIME OFFICE LEASING OPPORTUNITY AT YONGE & EGLINTON/ Area is exceptionally strong Primary Trade Area with a thriving commercial environment/ Beautifully Updated Lobby and updated Office Bldg/ Direct access to all major transit options, including subway and Bus/ Underground parking available (id:60626)
Harvey Kalles Real Estate Ltd.
5 - 701 Rossland Road
Whitby, Ontario
Ground Floor Unit. 1300 Sq Ft. Busy North Whitby Plaza. Landlord Has Restrictions On Certain Uses Already In Plaza. Well Maintained Property Located Across From Region Of Durham Headquarters. Close To Major Shopping, Rec Centre & Residential Neighbourhoods. Convenient Underground Parking Available For Staff Parking & Plenty On Plaza Parking For Customers.Ideal For Medical Use (id:60626)
Right At Home Realty
202 - 110 Eglinton Avenue W
Toronto, Ontario
PRIME OFFICE LEASING OPPORTUNITY AT YONGE & EGLINTON/ Area is exceptionally strong Primary Trade Area with a thriving commercial environment/ Beautifully Updated Lobby and updated Office Bldg/ Direct access to all major transit options, including Subway and Bus. Underground parking available. (id:60626)
Harvey Kalles Real Estate Ltd.
14 Griffin Industrial Point
Cochrane, Alberta
Completion is just around the corner at 14 Griffin Industrial Point – an excellent opportunity for businesses ready to grow in Cochrane’s thriving market. Located steps from Greystone and Spray Lakes Centre, and surrounded by established businesses, this brand-new industrial/retail condo development is perfectly positioned for visibility and convenience. Each bay offers 1,995 sq. ft. of main floor space plus a 521 sq. ft. mezzanine, providing flexible options for retail, office, or light industrial use. These are the most affordable bays in Cochrane, with a competitive lease rate of $21/sq. ft. plus $4/sq. ft. operating costs, and separately metered utilities. Managed by hands-on local owners, tenants benefit from a professional, well-maintained property and a collaborative environment. Don’t miss your chance to secure one of these rare spaces – contact us today to reserve your bay before they’re gone! (id:60626)
Real Broker
120, 9401 Franklin Avenue
Fort Mcmurray, Alberta
2117 SF Developed Main Level Space Perfect for Office/Medical Opportunities! Unit 120 has side access facing the busy Northern Lights Shopping Centre and Franklin Avenue and a washroom. This space can be developed to suit your business's use. Unlock your business’s full potential with these inspiring and productive spaces designed for success. Located in Fort McMurray’s most central business district, this two-storey professional building offers exceptional visibility fronting Franklin Avenue—a prime location for any business. Key Features: Flexible lease terms to suit your needs. Spaces available from 2,117 to 10,508 square feet. Exposure to over 26,880 vehicles a day. Current total available leasable area of 18,134 square feet. Zoned FRA1, ideal for a variety of uses including office, medical, professional services, or spa. Ample surface parking stalls are available. Your Future Business Hub: whether you’re a startup or an established brand, this space provides everything you need to thrive. With high foot traffic and a location that caters to both professionals and residents, your business will be perfectly positioned for growth. Don’t miss the opportunity to establish a strong presence in Fort McMurray. Contact us today to book a tour and explore the possibilities! (id:60626)
Coldwell Banker United
28 Cromer Avenue
Grand Falls-Windsor, Newfoundland & Labrador
PRIME RETAIL SPACE IMMEDIATELY AVAILABLE FOR LEASE! Approximately 1630SF AT $21 per square foot plus utilities & common costs where applicable. (FORMER Scoop & Save SPACE WITH FRONTAGE ON CROMER AVENUE)! HIGH TRAFFIC LOCATION IN CROMER PLAZA opposite Exploits Valley Mall. Space currently consists of foyer, large retail area, 1 office, 1/2 bath. Great location to start your new business or relocate from your current location! Don't miss this opportunity!! (id:60626)
Royal LePage Generation Realty
2 13015 84 Avenue
Surrey, British Columbia
Prime lease opportunity in the Newton industrial zone. This warehouse features dock loading and 24-foot clear ceilings. The unit is 4,975 sq ft, comprising a 3,943 sq ft warehouse, 516 sq ft of office space, and 516 sq ft of mezzanine space. It offers high ceilings, a three-phase power supply, two washrooms, office space, ample parking, and a prime location within the desirable Golden Gate Business Park on 84th Avenue in Newton. Built in 2001, this well-designed plaza features large driveways that can accommodate trucks and containers. Very desirable location, easily accessible. Also short-term month-to-month lease is possible too. (id:60626)
Exp Realty Of Canada
403 - 7130 Warden Avenue
Markham, Ontario
Professional Office In The Core Of Warden/ North Of Steeles The Arteries Of The Major Routes, Mins To 404,401, Banks, T&T, Anchored By Medical Clinics, Dental, Services, Spa, Retails, Restaurants, Law Firm Etc. 10' Ceiling, Close To Elevator, Newly Renovated with Roll up Blinds, Pot Lights. With Lots Of Sunlight. Ideal For All Professional Offices Like Law Firms, Accounting, Brokerages, Tutoring / Commercial Schools, Chiropractor, Acupuncture, Professional Wellness Center/Spa Etc. (id:60626)
RE/MAX Excel Realty Ltd.
132 Second Street E
Cornwall, Ontario
The subject property a 4 story office building with some 34,870 sq ft of total area. Property is situate on 0.9 acres of land with 56 parking spaces. The building has an elevator and washrooms are conveniently located on each floor. Rent of an affordable $21.00 per sq ft per annum gross to the tenant for year one of a lease. Annually the lease rate will change by the amount of the change in operating costs of the Property. The location is prime downtown space. (id:60626)
RE/MAX Affiliates Marquis Ltd.
500 - 170 Sheppard Avenue E
Toronto, Ontario
Ideal Office space in North York. Located in a prime area with easy access to TTC and the 401. This 3125 s.f. office on the 5th floor offers bright and quiet work environment, surrounded by large windows. Perfect for professionals such as Accountants, Doctors, Dentists, Chiropractors, Architects, Travel Agents, Advertising Specialists and Health **EXTRAS** Enjoy the convenience of daily office cleaning included in the T & O. The T & O is the lowest in the area, most cost-effective office space for new Tenants. Underground parking is $150 per month per spot. Can be combined with suite 501. (id:60626)
Right At Home Realty

