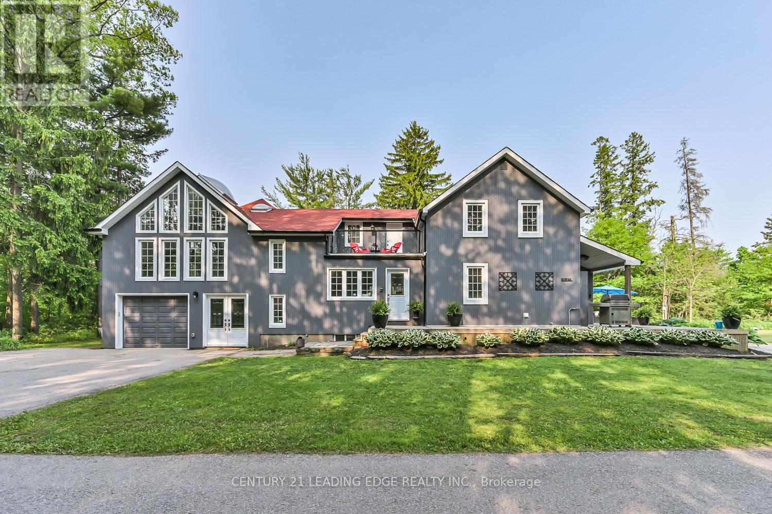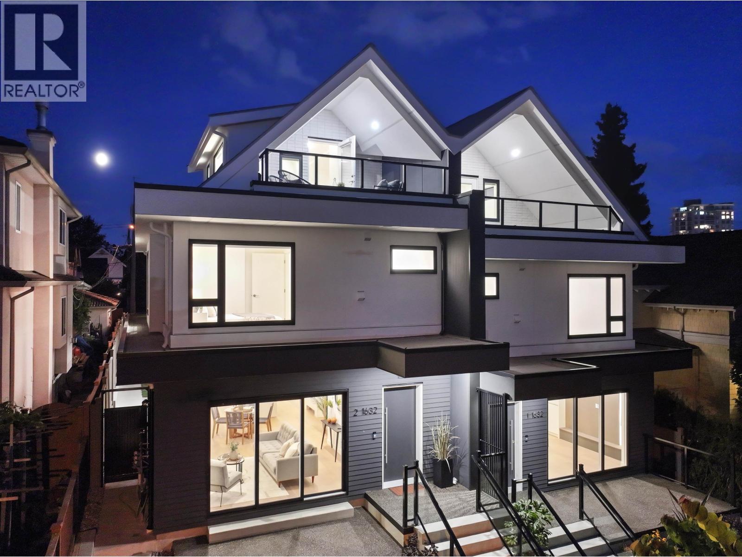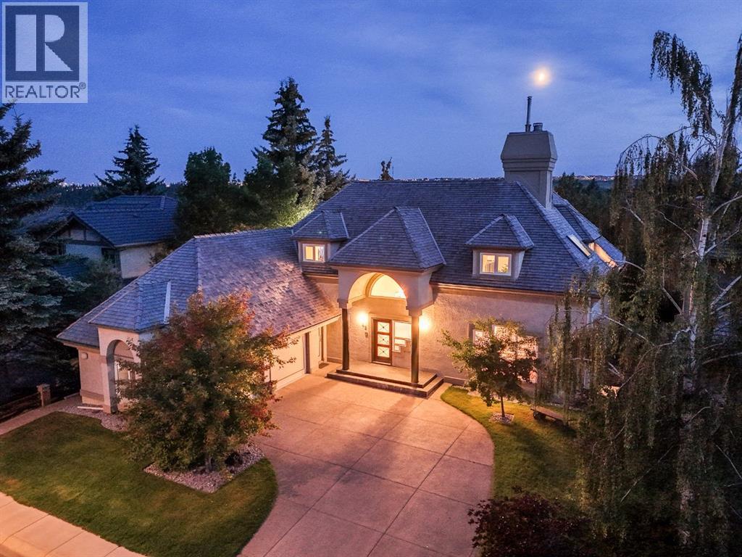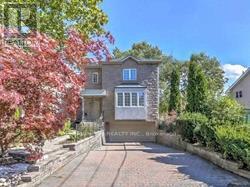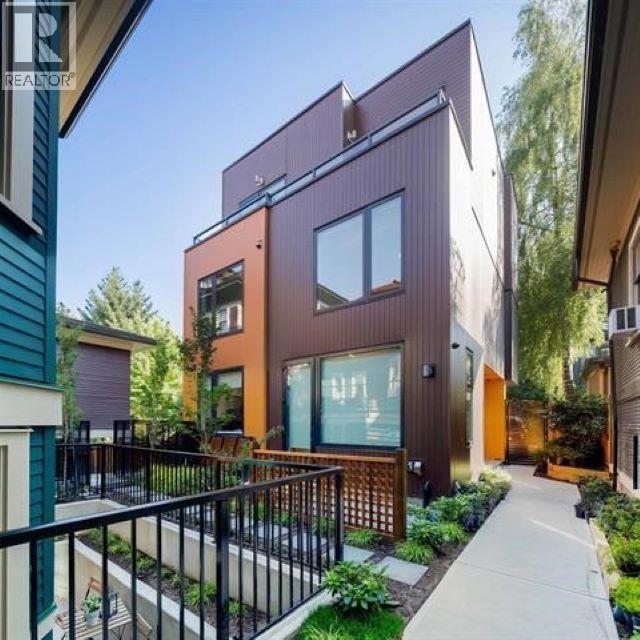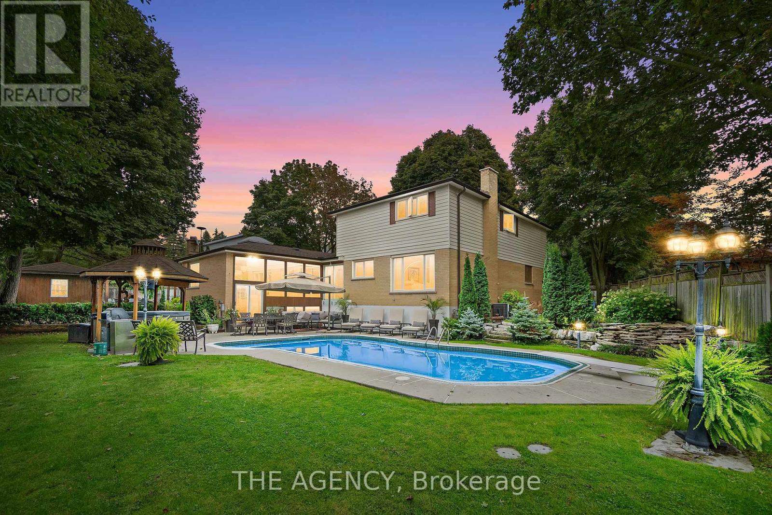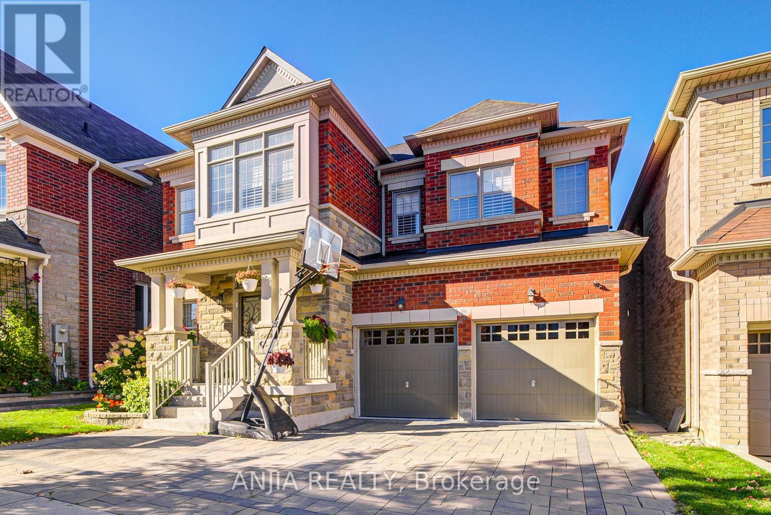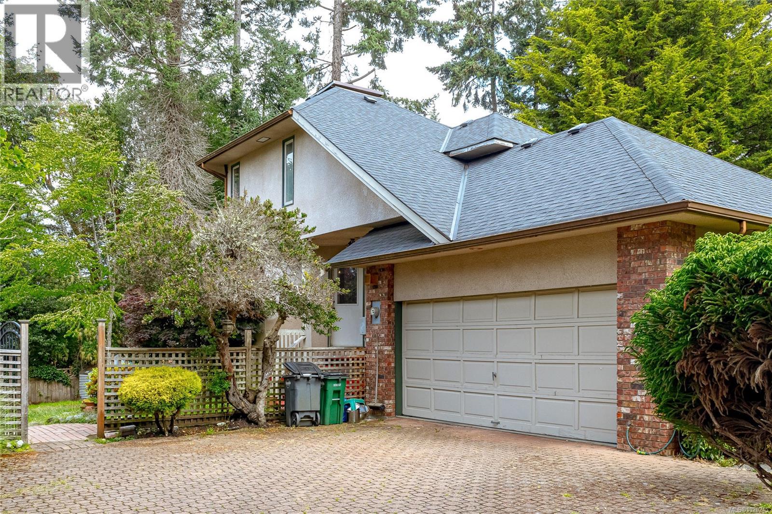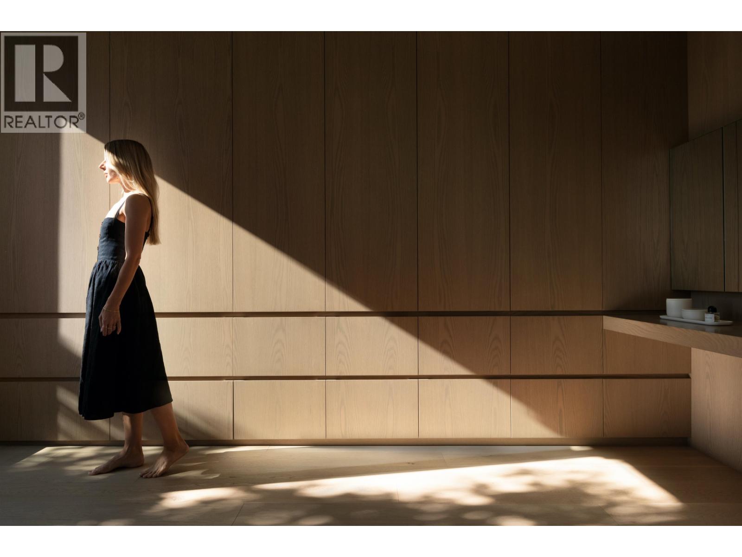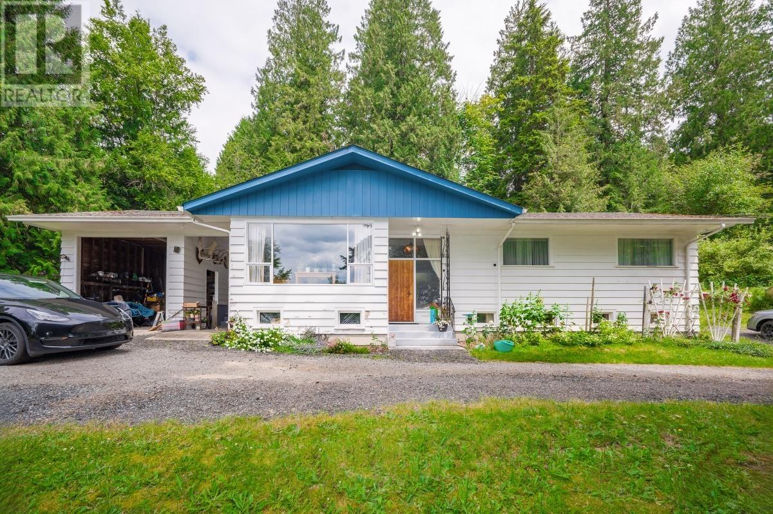5845 Aurora Road
Whitchurch-Stouffville, Ontario
Nestled on 8.33 acres of pristine, unspoiled land, this exceptional one of a kind property offers the tranquility of Muskoka with the convenience of suburban living. Lovingly restored in 2014, the home blends timeless modern finishes with a layout ideal for growing or multi-generational families. Every detail of the exterior was updated during the restoration including the roof, soffits, eaves, windows, and exterior doors. The expansive grounds include a 10' x 10' storage shed, a separate 20' x 30' heated workshop, and a charming chicken coop for those with a passion for hobby farming. A 1000 sq ft. detached guest house which is just a short stroll from the main home features a sitting area with kitchenette, bathroom and a 2nd floor loft, a cozy and private space for visitors. Inside, the main home features a unique and versatile layout with dual staircases and distinct wings that flow seamlessly together. The main floor of this 3800 sq ft home boasts an open-concept chef-inspired kitchen overlooking the living and dining areas. Adding more convenience to this space is a powder room and laundry room with additional storage. The upper level offers a stunning great room and dining area with soaring cathedral ceilings and architecturally inspired windows that flood the space with natural light. The luxurious primary suite is a true retreat, featuring a spa-inspired ensuite and walk-out to a glass-enclosed balcony. With a total of 5 bedrooms & 5 bathrooms this property provides plenty of room for the whole family. Enjoy chilly evenings in the enclosed sunroom or take in panoramic views from the multi-level deck overlooking the rolling greenery and serene surroundings. Whether you're entertaining, gardening, or simply unwinding, this property offers the perfect backdrop. (id:60626)
Century 21 Leading Edge Realty Inc.
1 1632 E 21st Avenue
Vancouver, British Columbia
Welcome to this sophisticated side-by-side executive 1/2 duplex, featuring panoramic views of the mountains and city from its 2 rooftop patios. Nestled at the highest point in the desirable Cedar Cottage neighborhood, this property stands as a true landmark in the area. No detail was overlooked in its construction: enjoy central air conditioning with an integrated heat pump system, a premium Fisher & Paykel appliance package, Bocci light fixtures, exquisite custom millwork throughout, multiple BBQ hookups and 1 EV-ready garage. Many more features not mentioned. Modern Styles Homes has been crafting boutique developments for over 25 years, consistently setting exceptionally high standards. Open House: Sunday, November 16, from 2 - 4 PM. (id:60626)
Real Broker
Oakwyn Realty Northwest
42 Woodhaven Crescent Sw
Calgary, Alberta
Welcome to a rare opportunity to own a fully reimagined estate backing directly onto the endless beauty of Fish Creek Park. Offering over 5,650 sq. ft. of elegantly renovated living space, this remarkable home blends luxury, comfort, and privacy in one of Calgary’s most coveted natural settings. Every detail of this home has been thoughtfully elevated. From the moment you arrive, the new cedar shake roof, triple custom skylights, and solid wood front door hint at the quality within. Inside, you’re greeted by warm, sun-filled spaces thanks to brand-new Ecoline 2X Sunshield windows throughout, casting natural light across rich Turkish marble tile flooring. The kitchen is a statement in timeless design and modern functionality. Solid maple soft-close cabinetry, new countertops, and professional-grade appliances—including a Wolf gas cooktop, Sub-Zero fridge, and Miele steam, convection, and microwave ovens—make it a chef’s dream. The adjoining living and dining spaces are ideal for entertaining, grounded by a double-sided wood-burning fireplace with gas ignition that also warms the dedicated office. Upstairs, the primary suite offers peaceful views and direct access to a new balcony—perfect for morning coffee overlooking the trees. All bathrooms have been fully redesigned with premium materials, including new tubs, vanities, fixtures, lighting and Turkish marble tiling. Even the laundry room has been completely refreshed with custom cabinetry, countertops, sink and complete with its own laundry shoot. The walkout level is built for both entertaining and everyday living. A custom bar with Spanish tile and granite countertops sets the tone, complemented by luxury vinyl flooring, new nylon carpet, and a full bathroom, bedroom, and flexible spaces for a gym, games room, or studio. Step outside into your own private retreat. The heated pool has been fully upgraded with a new liner, circulation pump, sand filter, and custom cover. DuraDeck balconies with glass railings extend from the kitchen and primary suite, while new tile, landscaping, and hardscaping make the front and backyard as functional as they are beautiful. With Fish Creek’s pathway system just steps away—maintained year-round by the city—you’ll enjoy direct access to nature like nowhere else. Behind the scenes, every major system has been upgraded: two new Lennox A/C units with chillers, a commercial-grade boiler (serviced), new sump pump, epoxy-coated garage and furnace room, fresh paint, updated lighting, and complete replacement of Poly-B plumbing with PEX. Set on a quiet street in an established, upscale community, this is more than a home—it’s a lifestyle. One that offers sophistication, serenity, and the beauty of the park in your own west facing backyard. (id:60626)
Century 21 Bamber Realty Ltd.
401 Longmore Street
Toronto, Ontario
Client Remarks**High Ranking School Zone --Earl Haig Secondary School**Southwest Facing Spacious, Bright Cozy 4 Bedrooms HomeWith Fin. W/O Bsmt. Main Floor 9' Ceiling & Pot Lights. Newly Renovated ,Oak Staircase W/IronPickets & Large Window. Crown Moulding & Hardwood Flooring Thru-Out. Gourmet Kitchen W/HighEnd Extended Cabinet, Skylight On The 2nd Floor. Long Interlock Driveway Park 4 Cars. WalkingDistance To Yonge St. & Subway Stations. Close To All Amenities. (id:60626)
Aimhome Realty Inc.
2 1152 Comox Street
Vancouver, British Columbia
PARKSIDE HOME IN THE CITY! Walkable, small-town vibes with all amenities within minutes. This MODERN DUPLEX juxtaposed behind a historic heritage building has European designed interiors, tons of natural light, and high-end finishes that contrast beautifully with the neighborhood's storied past. The flexible living spaces offer 2 or 3 bedrooms plus office space. The crown jewel is the ROOFTOP DECK - a private retreat with unobstructed park views plus garden and outdoor kitchen. A rare fusion of heritage and modern in Vancouver's beloved Mole Hill enclave - and the BEST DEAL in the city when factoring in low monthly fees. Walking distance to the beach, seawall, shopping, transit, restaurants, museums, and more. Don't miss this rare, UNIQUE gem. OPEN HOUSE SAT & SUN Nov 15/16 from 12-2pm. (id:60626)
RE/MAX Real Estate Services
178 Millpond Court
Richmond Hill, Ontario
Nestled on a quiet cul-de-sac in the highly sought-after Millpond neighbourhood, 178 Millpond Court offers the perfect blend of space, privacy, and lifestyle. This 5-bedroom, 3-bath split-storey home sits on a large, beautifully landscaped lot, providing ample room for outdoor living and play. Inside, bright and airy spaces are filled with natural light from large windows. The main level features a spacious kitchen and family room with a skylight and views of your private backyard retreat. The lower level is designed for entertaining, with a rec room complete with a fireplace, a separate games room with a wet bar, and a sauna, perfect for relaxing or hosting guests. Step outside to your ultimate backyard oasis: a sparkling pool, hot tub, and expansive areas for entertainment surrounded by mature trees, offering both privacy and plenty of space for outdoor enjoyment. With its prime cul-de-sac location and generous lot, this home is a rare find in one of Millpond's most desirable communities. (id:60626)
The Agency
96 Brock Avenue
Markham, Ontario
Stunning 4+1 Bedroom Detached Home With Walk-Up Basement In Upper Unionville!Beautiful 2-Storey Home In Sought-After Berczy Community Near Kennedy Rd & Bur Oak Ave. Over 2,600 Sq Ft Of Living Space On 1/F & 2/F Featuring Hardwood Floors, Smooth 9 Ceilings With Pot Lights, Cozy Family Room With Fireplace, And Upgraded Kitchen With Granite Countertops, Island, Backsplash & Built-In Appliances. Second Floor Offers 3 Upgraded Bathrooms With Quartz Countertops, Spacious Bedrooms & A Luxurious Primary Suite. Finished Walk-Up Basement With Separate Side Entrance Includes 1 Bedroom, 1 Kitchen, 2 Bathrooms & A Home Theatre (7.1). There Is A VacPan (Dust Disposal Port) Installed In The Kitchen Floor Beneath The Sink. 4 Driveway Spaces (Total 6 Parking), Premium Blinds Throughout, Front Interlocking, Professionally Landscaped Backyard & Fresh Paint. Top School Zone Walking Distance To Pierre Elliott Trudeau High School, Unionville Arts High School, Parks, Trails & Amenities. A Must-See Property In A Prime Family-Friendly Neighborhood! (id:60626)
Anjia Realty
3910 Gibson Crt
Saanich, British Columbia
Wedgewood Point Opportunity – Prime Location with Loads of Potential Located on a quiet cul-de-sac in prestigious Wedgewood Point at Ten Mile Point, this 5-bedroom executive family home presents a rare opportunity to own in one of Victoria’s most sought-after coastal neighbourhoods. Though the home requires significant updating and is being sold as is, it offers tremendous potential with its spacious layout, prime location, and solid bones. The main floor boasts an open-concept kitchen with an oversized island that flows into formal living and dining areas. Features include built-ins, cherrywood flooring, and French doors opening to a west-facing deck that captures afternoon sun. Large windows flood the home with natural light throughout the day. Upstairs, you’ll find three well-sized bedrooms, including a generous primary suite with a walk-in closet, dressing area, and ensuite. The walk-out lower level includes two more bedrooms, a 3-piece bath, and a cozy family/media room with a gas fireplace—ideal for extended family, guests, or a future suite conversion. Comfort is ensured year-round with a heat pump, while the fully fenced, level backyard offers space for gardening, kids, or pets. Though the property shows its age and will need work, the unbeatable location—just a short stroll to beaches, parks, trails, and Cadboro Bay Village—makes this a standout opportunity for buyers with vision. (id:60626)
Fair Realty
Sph 907 1777 W 7th Avenue
Vancouver, British Columbia
A View From the Top - terrace penthouse by untitled design agency crowns Kits360 with a zen-inspired terrace framing cinematic views of ocean, city, and mountains. Reimagined from the studs up, the home is a study in light, proportion, and detail - featuring a neutral palette consisting of natural materials, custom-built cabinetry, motorized blinds, and subtle architectural reveals that blend seamlessly into the design. Inside and out, spaces flow effortlessly - from open living areas to the built-in outdoor kitchen, lounge, and dining, all enveloped by curated greenery. A place where time slows, hearts skip a beat, and design finds its calm. Includes parking, storage, concierge, and fitness studio. Steps from West 4th shops, Kits Beach, and Vancouver´s finest cafés and restaurants. (id:60626)
Rennie & Associates Realty Ltd.
656 Bush Street
Caledon, Ontario
This stunning custom-built home in the charming hamlet of Belfountain offers 2,831 sq ft of luxurious living space with 4 bedrooms and 5 washrooms, blending timeless design with modern elegance. The thoughtfully laid-out main floor features a primary suite, soaring 10 ft. ceilings, and an open-concept layout ideal for both family living and entertaining. The chef-inspired kitchen boasts premium stainless steel appliances, a chic backsplash, and ample cabinetry, while the separate family room provides a warm and inviting atmosphere with a gas fireplace and hardwood flooring. Upstairs, generously sized bedrooms each feature private en suites, complemented by 9 ft. ceilings and high-end finishes throughout. The basement offers additional potential with 9 ft. ceilings, and the 200 AMP electrical service ensures modern functionality. Paved concrete at the front and back. Set on a picturesque lot, this home is minutes from year-round recreational destinations, including Caledon Ski Club, Forks of the Credit Provincial Park, and Belfountain Conservation Area. Perfect for those seeking luxury, comfort, and natural beauty in a tranquil setting, this exceptional residence is a rare opportunity in one of Caledon's most desirable communities. Dont miss your chance to own this beautifully crafted home. Schedule a viewing today. (id:60626)
Upstate Realty Inc.
14683 West Beach Avenue
White Rock, British Columbia
White Rock ocean view property in lovely location, quiet, no traffic street. Clean revenue bungalow or starter home, direct south facing on a 5,000 sqft lot. Frontage: 56 ft/Depth: 104/95 ft. Lane access behind home to detached garage. Easy beach access. Perfect location to build your dream home, this is row three ocean front. Simple access to walking trails through Ruth Johnson Park, just north of the home & Centennial Park above with playing fields, track, baseball diamond, fenced off-leash dog park, all-abilities playground, lacrosse box & tennis courts. Great revenue property. 3 bedroom/2 bath home: new roof 2016 & new h/e gas furnace 2021. Schools: Semiahmoo Secondary & Thrift Elementary. (id:60626)
Hugh & Mckinnon Realty Ltd.
25050 Morrisette Place
Maple Ridge, British Columbia
Don't just buy a house + acreage - buy THIS house + acerage. Nextdoor property has an application in to city hall right now for a 45-home small-lot subdivision application. This solid 3-bedroom rancher with a full basement is just like grandma's. Great rental potential. 3.799 acres, 2 exits and 2 entrances to the property. Wildlife area, 3 covered parking spots and a lockup area for lawn equipment and a small sports car. (id:60626)
Macdonald Realty

