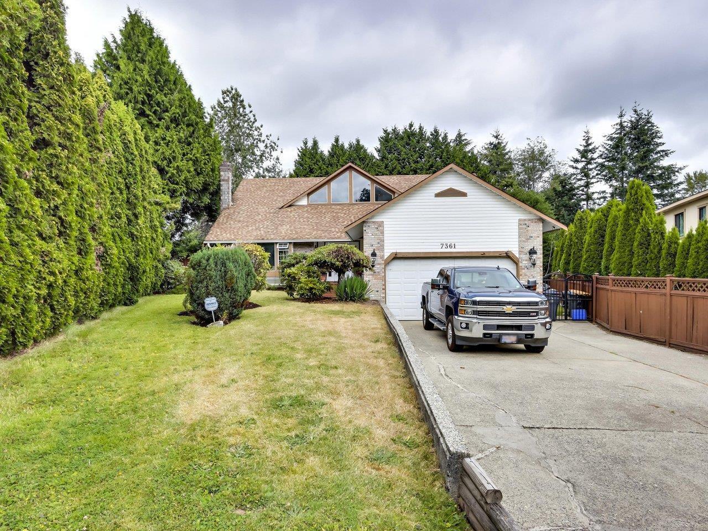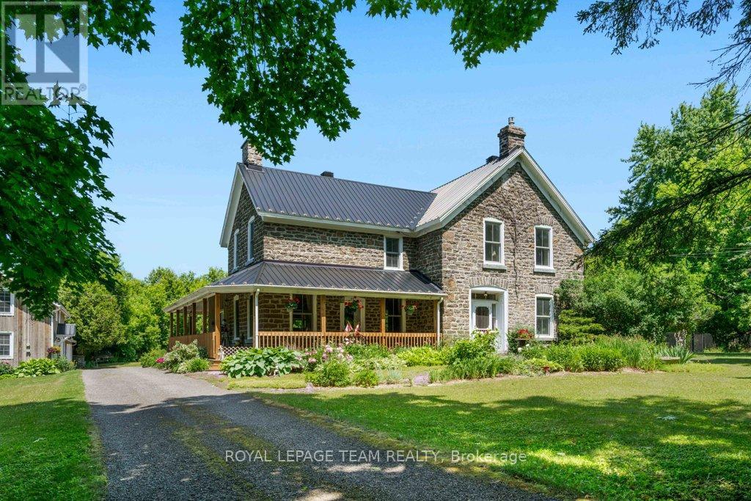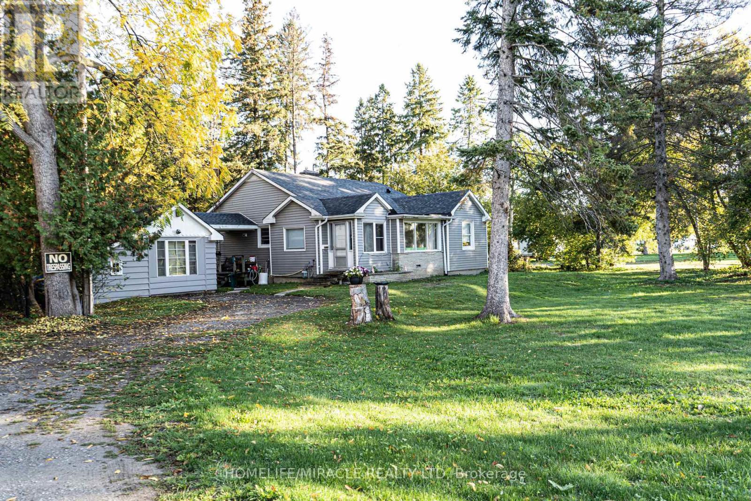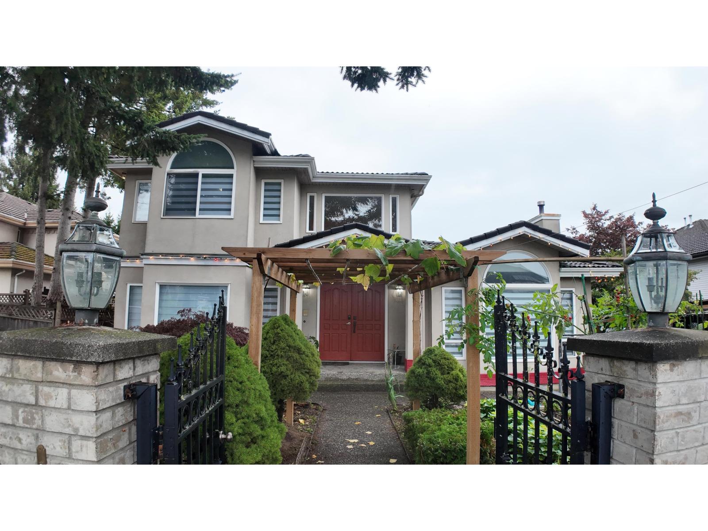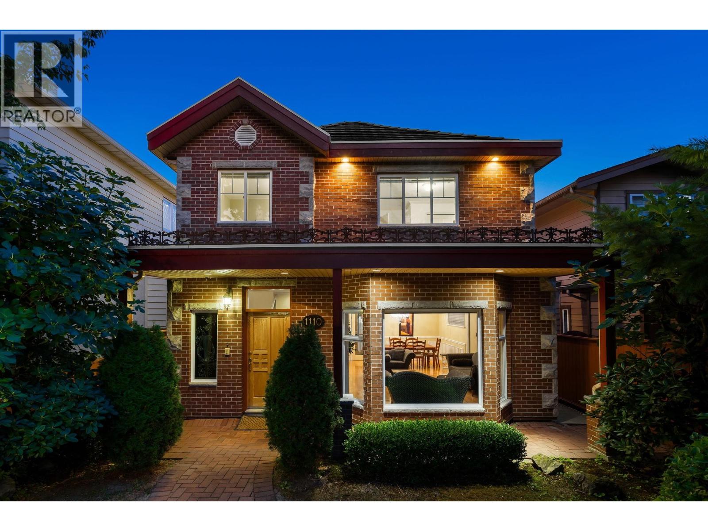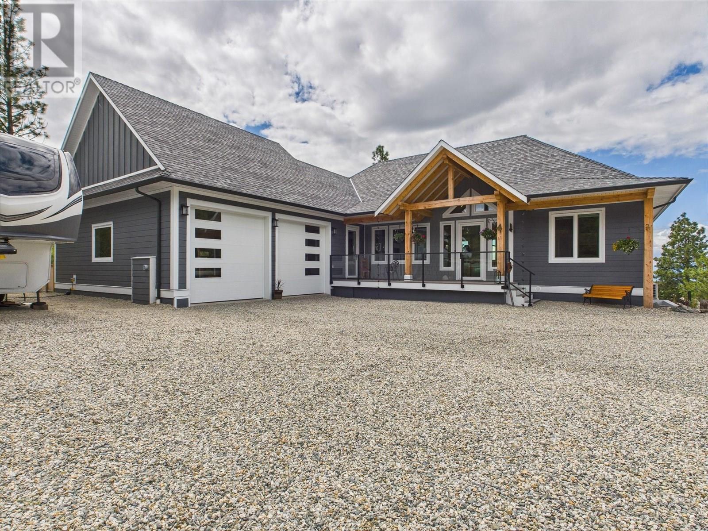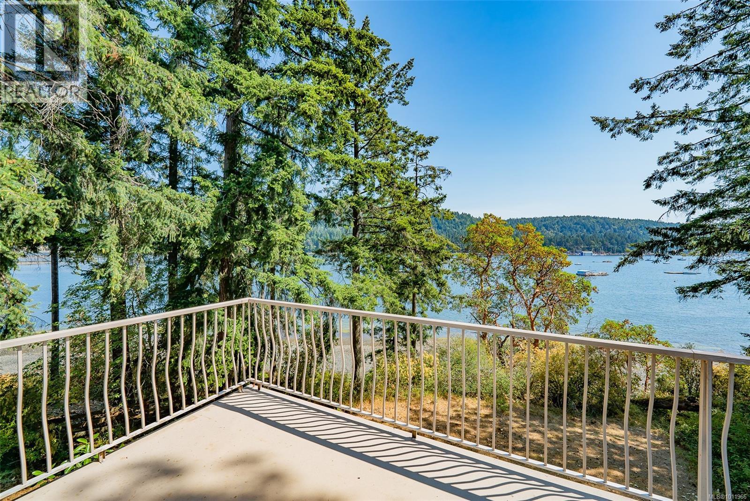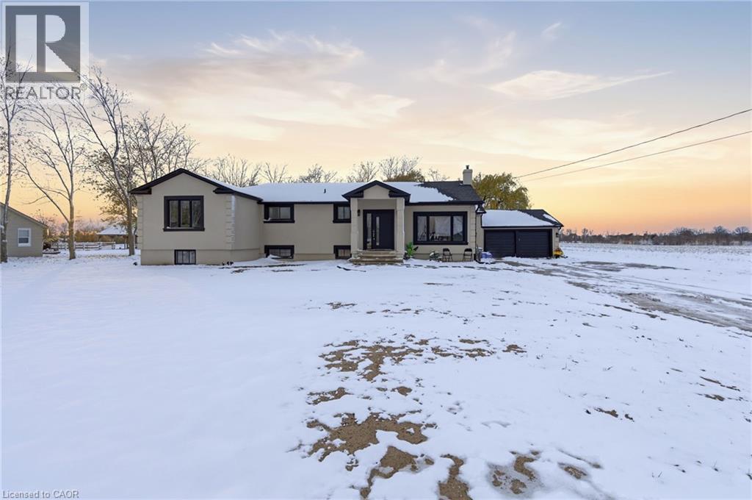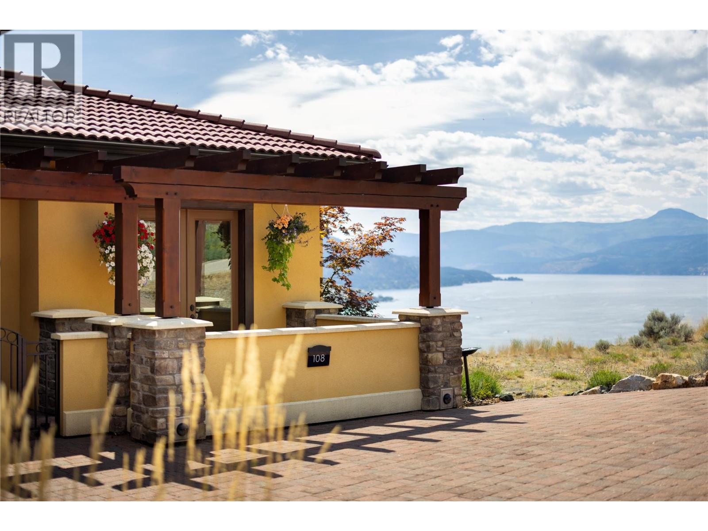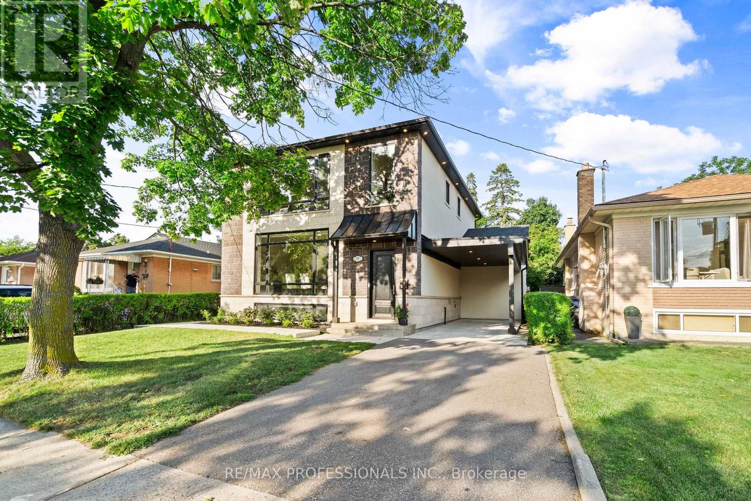7575 Milburough Line
Milton, Ontario
A Private Slice of Paradise in Milton Perfect for Growing or Multi-Generational Families! Welcome to your own serene retreat just 17 km from Burlington. Tucked away on a beautifully landscaped, fully fenced 0.65-acre lot, this custom 3,200 sq. ft. home combines peaceful country living with the convenience of nearby city amenities ideal for families who value space, privacy, and versatility. Step inside to a chef-inspired kitchen designed to impress, featuring soaring vaulted ceilings, elegant quartz countertops, an expansive 8-foot island, soft-close cabinetry, and premium Jenn-Air appliances. The open-concept layout flows seamlessly into a sun-drenched dining area with a stunning wall of windows showcasing lush greenery, and a spacious living room with a cozy fireplace and vaulted ceilings perfect for entertaining or unwinding in comfort. The main level offers three generous bedrooms and two full bathrooms, including a luxurious primary suite with vaulted ceilings, three closets, and a beautifully updated spa-like ensuite. Upstairs, you'll find a private retreat-style second primary suite with its own 2-piece bath and flexible living or office space ideal for guests, teens, or working from home. The lower level features a large family room with a fireplace and a dedicated workshop a dream space for hobbyists or DIY enthusiasts. At the opposite end of the home, a separate entrance leads to a full in-law suite through a practical mudroom, providing exceptional flexibility for extended family or long-term guests. Enjoy peace of mind year-round with a backup generator that ensures continued comfort and security. This rare offering delivers the best of both worlds: tranquil living in a park-like setting, with all the essentials just minutes away. (id:60626)
RE/MAX Escarpment Realty Inc.
7361 149a Street
Surrey, British Columbia
This exquisite home in Chimney Hills epitomizes comfort and elegance. The sprawling 20,000+ sq.ft. lot provides a secluded oasis, perfect for relaxation or entertaining. Inside, the high vaulted ceilings and large windows create a bright and airy atmosphere, enhancing the custom-designed open floor plan. The heart of the home, the kitchen, is equipped with oak cabinets and sleek stainless steel appliances, ready for culinary adventures. The living space, with its impressive river rock fireplace, invites cozy evenings in. Outside, the extensive deck and private yard promise leisurely days spent in the sun-dappled privacy of the cedar-enclosed yard. Basement features 1 Bedroom spacious suite with a separate access (id:60626)
Century 21 Coastal Realty Ltd.
10095 Shaw Road
North Dundas, Ontario
Timeless Stone Estate on 74 Acres of Pure Charm. This property includes a 3 Bedroom, 2.5 bath main home and a 3 Bedroom, 2 bath Guest house. Step back in time without giving up a single modern luxury in this stunning stone home originally built in 1876, beautifully preserved and thoughtfully upgraded to blend historical character with todays conveniences. This property also has a 3 Bedroom/2 Full Bath Guest House with it's own Furnace and Electrical. Nestled on 74 private acres with meticulously cleared trails (approx 5km worth!), this breathtaking estate is truly one-of-a-kind. From the moment you step inside, you'll be greeted by original pine floors, old time character and a warm, inviting atmosphere. The main floor boasts a cozy living room with a wood-burning stove, perfect for crisp evenings, and a powder room cleverly tucked beneath the stairs. The former summer kitchen has been fully insulated and transformed into a chefs dream complete with granite countertops, reverse osmosis system, and a classic gas AGA stove offering additional heat and featuring two burners and FOUR ovens, ready to handle anything from Sunday roasts to holiday feasts. The kitchen entrance also has heated flooring. Upstairs, you'll find three bedrooms, including a private primary suite with its own staircase, a tranquil ensuite bath with heated floors, and thoughtful details throughout. The second level also features a 4-piece bathroom, plus a unique Jack and Jill bathroom offering smart storage and a hidden washer/dryer for added convenience. The exterior is just as dreamy, featuring a newly built porch and railing, 20 x 40 in-ground pool with new stonework, liner, and diving board, surrounded by a relaxing gazebo and tranquil pond. There is a pool heater but not connected or installed (though never used by the sellers), making it easy to extend swim season if desired. (id:60626)
Royal LePage Team Realty
1864 Kingston Road
Pickering, Ontario
Escape the ordinary with this unique detached bungalow that feels like a cottage getaway, right in the heart of Pickering! This beautiful property features 3 bedrooms, 2 baths and sits on a staggering 1.45 Acres. This cozy home offers comfort, warmth, and is surrounded by greenery all around. This home is conveniently steps from bus stops, minutes away from the Pickering Town Center and major highways. It is ideal for families seeking both charm and convenience. Endless potential inside and out. Your dream of peaceful living in the city starts here!Don't miss out on the chance of getting your hands on this one of a kind property located within the heart of Pickering (id:60626)
Homelife/miracle Realty Ltd
8222 144 Street
Surrey, British Columbia
Welcome to this centrally located Semi-Custom home on 144 Street! Nestled on a generous 9,052 sq. ft. lot with both front and rear lane access, this home offers a perfect blend of space, functionality, and investment potential. Featuring 7 bedrooms and 6 bathrooms, the home includes a 3-bedroom unauthorized suite, ideal for extended family or rental income. The upper level boasts 4 spacious bedrooms and 3 full bathrooms, making it perfect for growing families.This property is a fantastic investment opportunity in one of Surrey's most convenient locations - just minutes from Surrey Memorial Hospital, Surrey City Centre, Guildford Town Centre, SFU Surrey Campus, Elementary a Secondary schools, T&T Supermarket, and more. OPEN HOUSE NOV. 8 & 9, SAT & SUN 2:00PM-4:00PM (id:60626)
Team 3000 Realty Ltd.
1110 Eighth Avenue
New Westminster, British Columbia
Step into this custom-built home featuring over 2,800 square feet of exceptional craftsmanship. Enjoy high ceilings, radiant seven-zone hot water heating, and beautiful real hardwood floors. The deluxe kitchen opens to a cozy family room with a fireplace, while a media room provides additional entertainment space. This home boasts a double garage and four bathrooms. Highlights include solid core doors, tile floors, granite countertops, and an advanced air circulation system. The completely fenced yard ensures privacy, and an excellent one-bedroom suite offers additional living options. Conveniently located near schools, shops, and recreational facilities, this home is perfect for those seeking quality and comfort. OPEN HOUSE: Sunday, Nov. 16th 2:00-4:00pm (id:60626)
The Agency Vancouver
125 Falcon Place
Osoyoos, British Columbia
Welcome to 125 Falcon Place–timber frame custom-built executive lake view home nestled on Anarchist Mountain.This meticulously designed residence offers over just under 4,000 square feet of finished living space with premium finishes, a legal walk-out basement suite for a mortgage helper!! The main floor features open-concept living with 9 ft ceilings, custom wide-plank engineered hardwood throughout, and 16ft vaulted ceilings in the entrance and great room. The chef-inspired kitchen is a showstopper with a large waterfall island, 36” refrigerator, gas cooktop with pot filler, electric oven, and soft-close cabinetry—perfect for both family living and entertaining.Enjoy 3 spacious bedrooms and 3 bathrooms on the main, including a luxurious primary suite with a spa-like 5 piece ensuite featuring a freestanding slipper tub, double vanity, walk-in shower. Walk-out basement hosts a legal 1-bedroom suite with 10ft ceilings, a separate office and a 3-piece bathroom. Suite is climate-controlled with dedicated electric heat pump system for efficient heating and cooling. Energy efficiency and comfort are built-in with Innotech triple-glazed casement windows and doors on the main and double-glazed units in the basement. Exterior doors are all 8 ft high. Step outside to enjoy a covered front veranda, a main floor deck with vaulted wood ceiling, and a fully covered patio on lower level. Glass railings throughout preserve the stunning views..Don't miss this one!! (id:60626)
RE/MAX Realty Solutions
5030 Limberis Dr
Ladysmith, British Columbia
Tucked away at the end of a private driveway, this spacious two-level walk-out basement home offers the ultimate in West Coast living. With 4,024 square feet of living space, 5 bedrooms, and 3 bathrooms, there's plenty of room for a growing family, multi-generational living, or a home-based business. Set on over 2 acres of low-bank waterfront, the property boasts easy beach access and panoramic ocean views. Whether you’re watching marine activity from your deck or strolling the shoreline, every day feels like a getaway. Thoughtful recent upgrades add to the value and comfort of this well-maintained home. The expansive lot offers endless possibilities — expand your gardens, plant an orchard, build a shop or carriage house, or simply enjoy the space and privacy. Zoning even allows for future subdivision (with approval), making this a strategic investment as well as a lifestyle choice. Located just minutes from the charming town of Ladysmith and a short drive to Nanaimo, this is private oceanfront living with convenience close by. (id:60626)
RE/MAX Professionals (Na)
1576 Woodburn Road
Binbrook, Ontario
Discover refined living in this fully reimagined raised bungalow, perfectly set in the heart of Woodburn. From the moment you step inside, you’re welcomed by a bright, open atmosphere that feels both elegant and inviting. Every space flows seamlessly, offering a balance of comfort and sophistication. The lower level extends the living experience with soaring ceilings, generous natural light, and endless possibilities for entertaining or relaxing in style. Nestled on a huge private lot in a peaceful, sought-after community, this home offers the best of both worlds — quiet country charm with city convenience just minutes away. Move in and experience a home that defines modern living in Woodburn. (id:60626)
Michael St. Jean Realty Inc.
4499 Walker Road Unit# 1
Kelowna, British Columbia
Welcome to this stunning, 4 bedroom modern townhouse, where luxury meets convenience in an unbeatable location just steps from the lake. Spanning multiple levels with elevator access to each floor including the rooftop deck, this beautiful home offers exceptional attention to detail. Open-concept layout featuring high ceilings, hardwood floors, and an abundance of natural light. The gourmet kitchen is a chef’s dream, with stainless steel appliances, custom cabinetry, and a spacious island ideal for both entertaining and everyday living. Enjoy the ultimate in convenience with your own private elevator, offering seamless access to all levels. The master suite is a true retreat, with a spa-inspired ensuite, double sinks and walk-in closet. 3 additional bedrooms and bathrooms provide ample space for family or guests. Step outside and discover a spectacular rooftop patio, perfect for hosting dinner parties, relaxing in the sun, or enjoying breathtaking views of the lake. Entertaining or unwinding, this outdoor space elevates your lifestyle to new heights. Additional features include a private garage, covered barbeque deck off the kitchen and storage throughout. Every aspect of this home has been meticulously designed to offer comfort and elegance. Located in the prominent Lower Mission, steps to the beach, with easy access to dining, shopping, and top notch school catchment, this luxury end unit townhouse offers an opportunity to live in style with unparalleled sophistication. (id:60626)
RE/MAX Kelowna
108 Vineyard Way
Vernon, British Columbia
Experience resort-style living in the hills of THE RISE. Designed for luxurious living and effortless entertaining, this custom built masterpiece offers PANORAMIC LAKE VIEWS, THREE PRIMARY SUITES, A CINEMA-STYLE THEATRE, A TEMPERATURE-CONTROLLED WINE CELLAR, and COUNTLESS HIGH-END FINISHES throughout. The open-concept main living area features a chef-inspired kitchen with gas stove, double ovens, and custom cabinetry - seamlessly flowing into a bright living space framed by nano doors that open fully to the expansive patio, surrounded by endless views. Also on the main floor, one of the 3 primary suites offers ideal privacy, while the elegant office - complete with coffered ceilings, French doors, and its own patio -could easily serve as a 4th bedroom. The lower level is an entertainer’s dream. Host movie nights or the big game in your PRIVATE CINEMA FEATURING 138"" SCREEN & 3D 4K PROJECTOR, then gather at the ARTISAN BAR and WINE CELLAR. Guests can unwind by the cozy fireplace and wake up to the floor-to-ceiling views. Additional highlights include a Control4 smart home system, geothermal heating, and a double garage with built-in cabinetry & workbench. Perfectly positioned within The Rise Resort community, home of the 18-HOLE CHAMPIONSHIP GOLF COURSE, this home offers EASY ACCESS TO MULTIPLE LAKES AND SKI DESTINATIONS, including the world-class Silver Star Mountain Resort - making it a true four-season retreat for those who love the slopes and the lake. (id:60626)
Exp Realty (Kelowna)
11 Odessa Avenue
Toronto, Ontario
Extensively renovated and rebuilt in 2022, this custom 2-storey home blends modern design, functional spaces, and over 3,500 sq ft of thoughtfully planned living. Sunlight fills the interior through large windows and a second-floor skylight, enhancing the warmth of hardwood floors and pot lights throughout. At its heart, the spacious kitchen features stainless steel appliances, an oversized stone island, and a butlers pantry connecting to the dining room, perfect for hosting holiday dinners or enjoying slow Sunday mornings. A conveniently located powder room adds practicality, while the inviting living room with fireplace sets the stage for cozy nights in. Step out to the backyard deck, ideal for summer barbecues and evening conversations. Upstairs, the primary suite offers a spa-like 5-piece ensuite and walk-in closet. Two additional bedrooms, each with dual closets and study nooks, provide versatile spaces for school or work. A convenient second-floor laundry room and an additional hookup in the basement add flexibility for busy households. The finished basement extends the homes functionality with a kitchenette and two additional bedrooms, including one with its own 3piece ensuite, ideal for extended family, guests, or a private office. Located in central Etobicoke, this home sits in a family-friendly neighborhood with top-rated schools, including Michael Power High School, as well as parks, shopping, and local amenities. Centennial Park, major highways (427 & 401), and Pearson Airport are all just minutes away, offering the perfect balance of lifestyle and location. (id:60626)
RE/MAX Professionals Inc.


