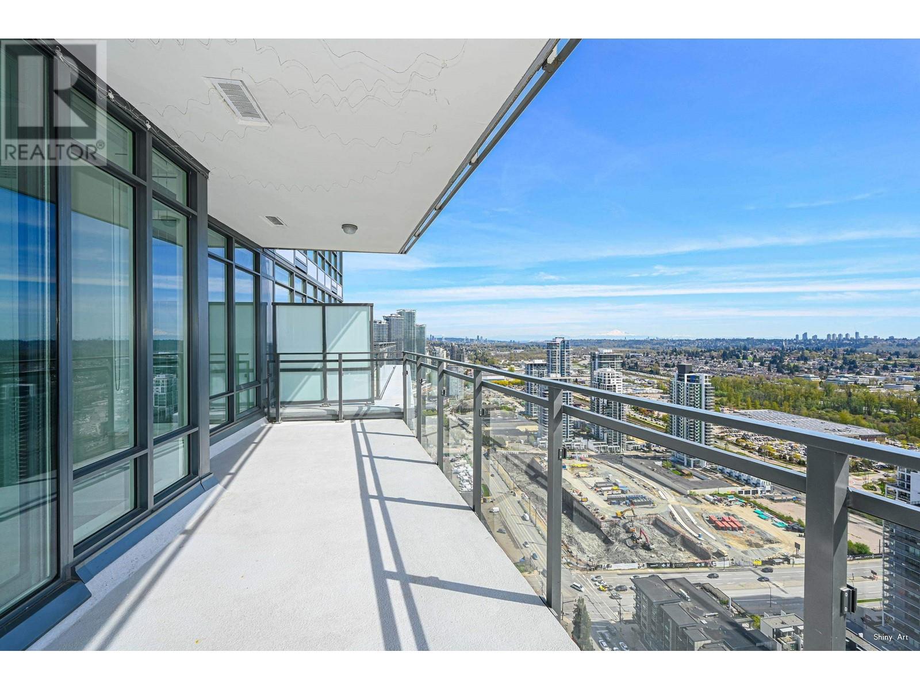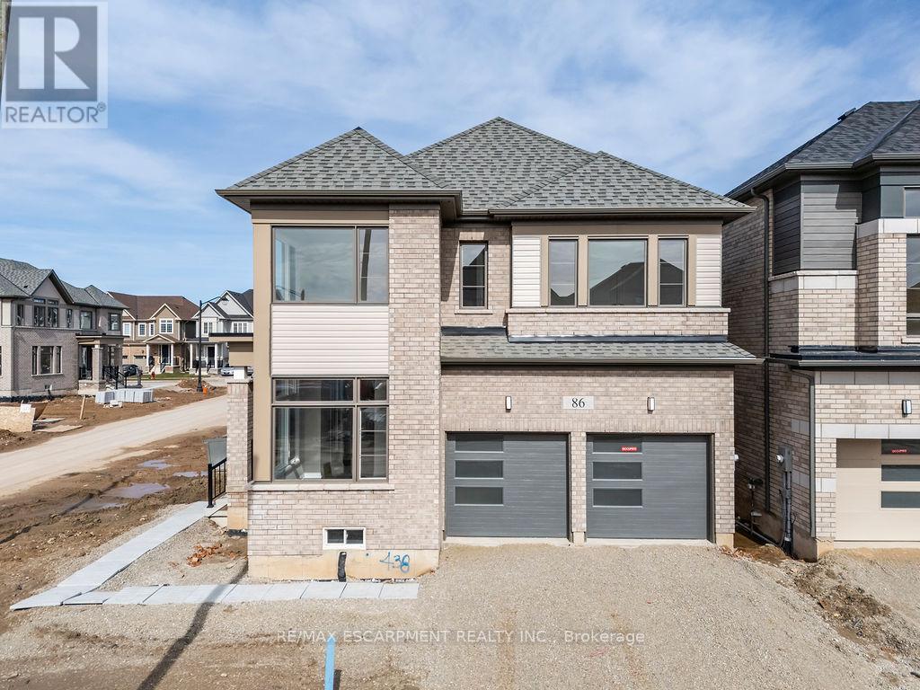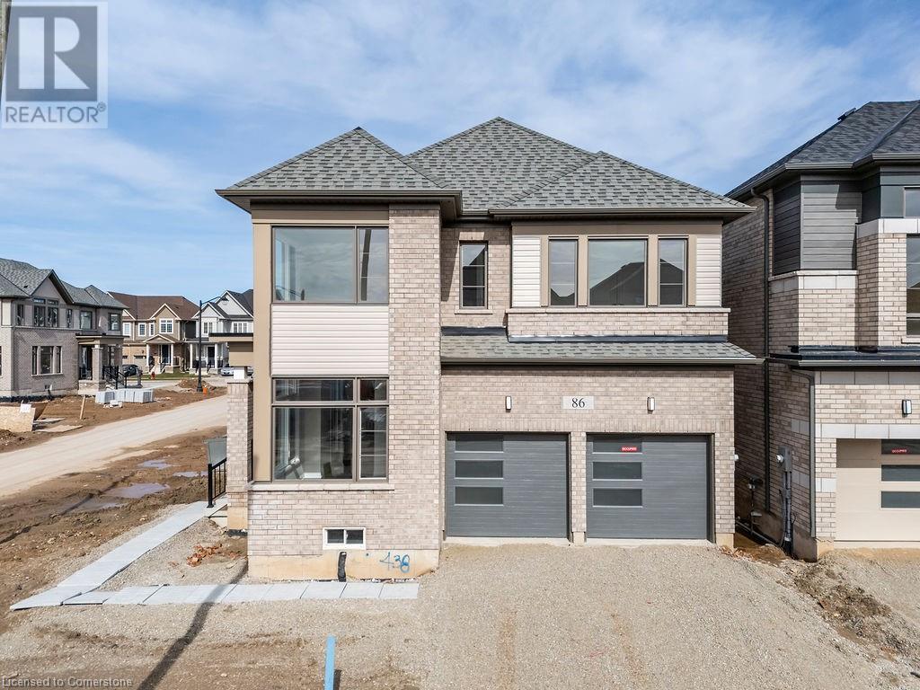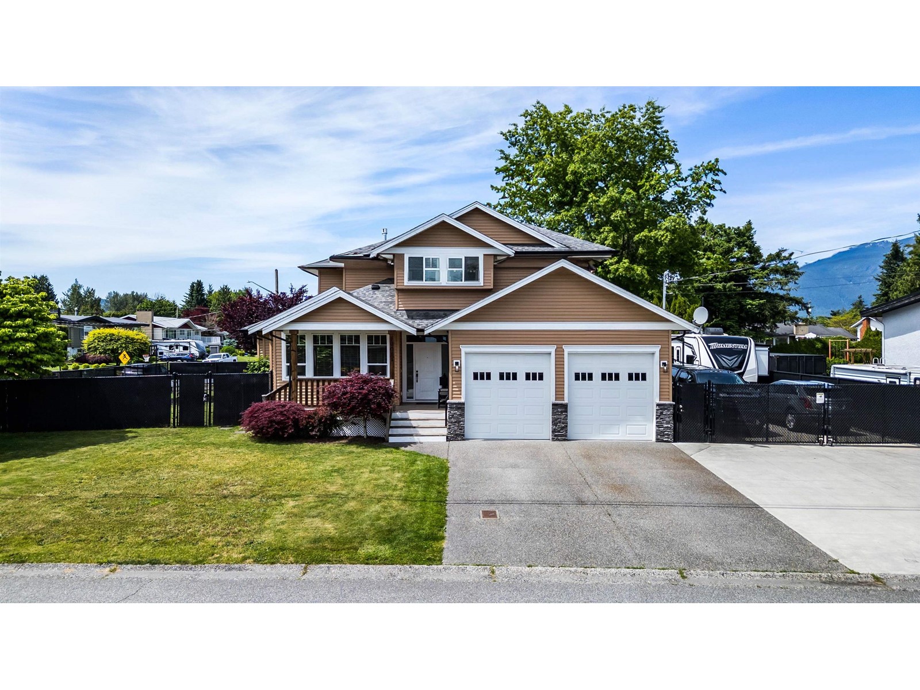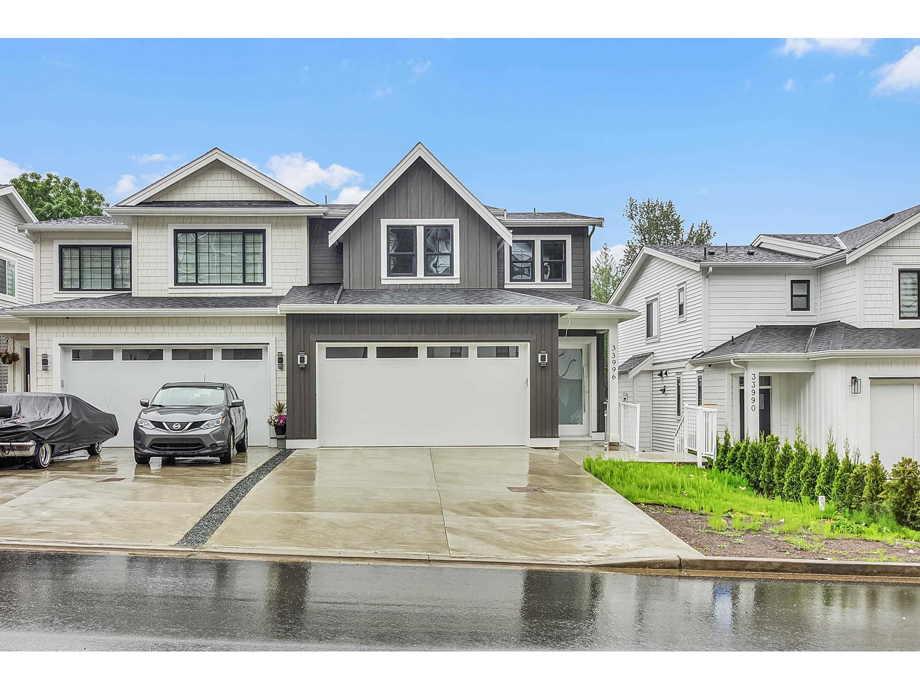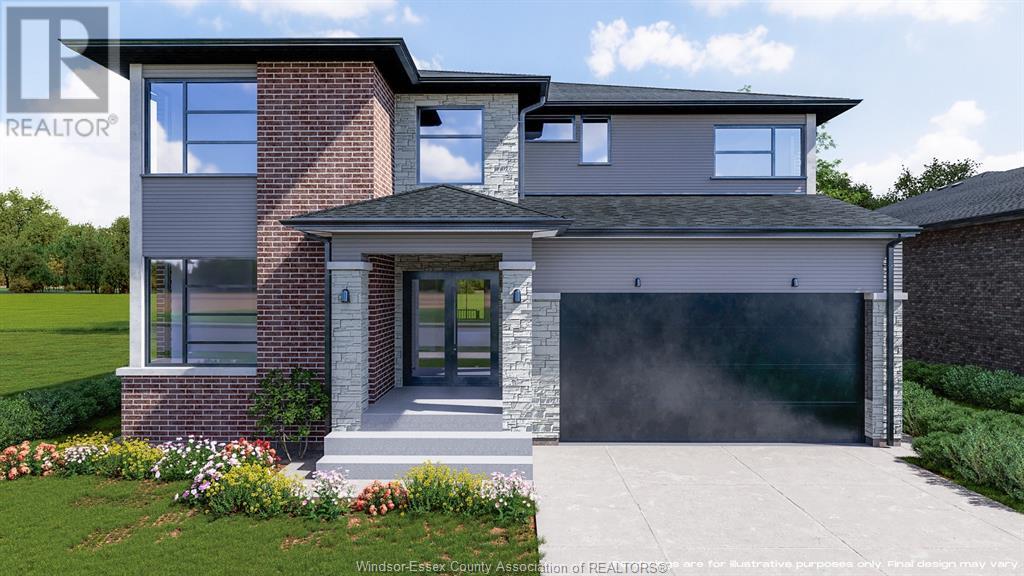1907 2085 Skyline Court
Burnaby, British Columbia
SOLO 3, Most Desirable Community in BRENTWOOD Area, which is designed for those who value a lifestyle of livability and connectivity. Built by Jim Bosa's Appia Development, located in Burnaby's most desirable Brentwood community. This home offers stunning city views and an abundance of natural light. The functional floor plan is well-designed with no wasted space, featuring 2 bedrooms and 2 bathrooms 9-foot ceilings. Bosch Stainless Steel appliances and Gas cook-top. Laminate flooring, front leading washer/dryer, Quartz Counter-tops throughout, central Air-Conditioning and 24-hour concierge service. Enjoy the convenience of being just minutes away from the Brentwood Skytrain Station and Brentwood Mall, with restaurants, supermarkets, banks, and other essential services nearby. (id:60626)
RE/MAX Crest Realty
86 Player Drive
Erin, Ontario
Welcome to 86 Player Drive, a brand new luxury masterpiece by Cachet Homes in the rapidly growing community of Erin. This stunning corner lot home boasts 2,135 sq ft of modern elegance, featuring 4 spacious bedrooms, 3.5 bathrooms, and soaring 9-foot ceilings on both the main and basement levels. Step inside to discover premium upgrades, including grand 8-foot doors, gleaming hardwood floors throughout, and a beautifully crafted hardwood staircase. The luxurious master suite is a true retreat, offering a spa-like ensuite with heated floors, a high-end soaking tub, and raised vanities for ultimate comfort. The open-concept kitchen is equipped with a gas stove hookup and enhanced by additional pot lights, creating a bright and inviting space. With over $100,000 in upgrades, this home blends style and functionality effortlessly. Enjoy proximity to schools, parks, and shopping centres, making it an ideal choice for families seeking upscale living. Don't miss this exceptional opportunity to own a brand new luxury home in the thriving Erin Glen community! (id:60626)
RE/MAX Escarpment Realty Inc.
86 Player Drive
Erin, Ontario
Welcome to 86 Player Drive, a brand new luxury masterpiece by Cachet Homes in the rapidly growing community of Erin. This stunning corner lot home boasts 2,135 sqft of modern elegance, featuring 4 spacious bedrooms, 3.5 bathrooms, and soaring 9-foot ceilings on both the main and basement levels. Step inside to discover premium upgrades, including grand 8-foot doors, gleaming hardwood floors throughout, and a beautifully crafted hardwood staircase. The luxurious master suite is a true retreat, offering a spa-like ensuite with heated floors, a high-end soaking tub, and raised vanities for ultimate comfort. The open-concept kitchen is equipped with a gas stove hookup and enhanced by additional pot lights, creating a bright and inviting space. With over $100,000 in upgrades, this home blends style and functionality effortlessly. Enjoy proximity to schools, parks and shopping centers, making it an ideal choice for families seeking upscale living. Don't miss this exceptional opportunity to own a brand new luxury home in thriving Erin Glen community! ARN, Assessed value, Zoning and Taxes not yet assessed due to new build. (id:60626)
RE/MAX Escarpment Realty Inc.
10011 Killarney Drive, Fairfield Island
Chilliwack, British Columbia
DREAM HOME in picturesque family friendly FAIRFIELD ISLAND! A show-stopping 2 storey home sitting on a 5' crawl space with GATED RV PARKING w/ power & room to park 12! Bring home the RV, work trucks, toys- you name it, this unique property has room for them! Step inside & enjoy MODERN living w/ vaulted ceilings, fresh paint, stylish flooring & fixtures, & an updated KITCHEN w/ QUARTZ. The entertainers kitchen opens up to a partial wrap around patio w/ gas BBQ hook up & access to the HUGE FENCED YARD! Head upstairs to find an amazing primary suite fit for luxury w/ a 5 pc ensuite w/ JETTED TUB, massive walk-in closet, & private gas fireplace- wow! SOLID family home steps to schools, parks, trails, & only 5 mins to District 1881, & amenities! A RARE FIND in this desired community! * PREC - Personal Real Estate Corporation (id:60626)
RE/MAX Nyda Realty Inc. (Vedder North)
2911 4 Avenue Nw
Calgary, Alberta
Sophisticated Living in a Premier New Build This exquisite new residence sets a benchmark for luxury and craftsmanship, showcasing premium finishes and exceptional attention to detail throughout. Low maintenance detached-living without the condo fees! From the moment you enter the grand foyer, the soaring 10-foot ceilings on the main floor create a sense of spacious elegance. Designed for both entertaining and everyday living, the expansive dining area flows effortlessly into a chef-inspired kitchen. At the heart of this space is a striking 13-foot, two-tier waterfall island topped with quartz, complemented by full-height white cabinetry, a quartz backsplash, and high-end gourmet appliances. Culinary enthusiasts will appreciate the built-in Jennair refrigerator, sleek Bosch gas range, built-in microwave, and stylish black Moen fixtures. Thoughtful additions include a Kohler sink, reverse osmosis water system, under-cabinet lighting, rough-in for toe-kick central vacuum, and a garburator. The living room is equally impressive, anchored by a custom-built Napoleon gas fireplace with seamless one-piece tile cladding. An 8-foot, 4-panel sliding glass door extends the living space to the sun-drenched SOUTH-facing backyard, blending indoor comfort with outdoor enjoyment. A chic powder room on the main level features a statement designer sink and gold faucet, adding a touch of glamour. Upstairs, 10-foot ceilings and engineered hardwood floors elevate the ambiance. The primary suite is a true retreat, complete with a spa-inspired ensuite offering a rain shower with body jets, a freestanding tub, in-floor heating, and a smart toilet. Two additional large bedrooms—one with a walk-in closet—and a spacious laundry room with built-in sink complete the upper level. The fully finished basement boasts 9-foot ceilings and is prepped for hydronic in-floor heating. It includes a fourth bedroom, a sleek glass-enclosed flex room ideal for a home gym or office, and a generous rec room w ith a custom-built bar and wine cooler. Additional features include new front yard fence that increases your useable outdoor space, rough-ins for central vacuum, in-ceiling speakers, solar panels, air conditioning, EV charging in the garage, and a security system. Situated minutes from parks, popular restaurants, nightlife, the Bow River pathways, Downtown Calgary, the University of Calgary, SAIT, and major hospitals. Easy access to Memorial Drive and Crowchild Trail completes the ideal location. Don’t miss your opportunity to own this extraordinary home. Contact us today for a private showing! (id:60626)
Real Broker
49 Valley Meadow Gardens Nw
Calgary, Alberta
**Property is conditionally sold - Open House is cancelled** Step into luxury living with this extensively renovated walkout bungalow, perfectly situated on a premier lot backing directly onto a lush, manicured golf course. No detail has been overlooked in the transformation of this elegant home with almost $300,000 in renovations, offering an exceptional blend of sophistication, comfort, and seamless indoor-outdoor living. From the moment you arrive, you’re greeted by impeccable curb appeal and mature landscaping, a newly updated exterior including luxurious pine soffits, Douglas Fir accents, a new garage door and new front door. Inside, the open-concept main floor is flooded with natural light, enhanced by soaring ceilings, new large windows, sky lights and panoramic views of the fairways. Custom imported cabinetry and additional builtin’s give you tons of storage options. The heart of the home is a chef-inspired kitchen featuring top-of-the-line appliances, double built in ovens, custom cabinetry, wine fridge, find the hidden pantry, quartz countertops, a large island with seating for 4-5 people and stylish designer finishes. The adjacent dining area and living room are perfect for entertaining, centered around a sleek new gas fireplace. An intimate flex room overlooking manicured golf course provides options for a comfortable sitting room, breakfast nook or whatever heart desires. The primary suite is a true retreat, complete with serene views of the course, a walk-in closet, and a luxurious spa-like ensuite boasting double vanities, and an oversized glass shower. Stunning style and functionality even awaits you in your updated laundry room with custom built ins and upgraded washer and dryer. Downstairs, the walkout basement offers a spacious and versatile layout with a large recreation area, stunning wet bar, a working wine cellar, flex room, and additional bedrooms, and an elegant guest bathroom ideal for guests or multigenerational living. Step outside to the lower covered patio with Douglas Fir beams or the expansive upper deck, both overlooking the pristine greens, offering a tranquil backdrop for morning coffee or sunset gatherings. Additional upgrades almost to numerous to mention. New triple pane windows and doors, upgraded insulation, custom railing, custom lighting, and high-end flooring throughout. Furnace and hot water tank 2018, NO Poly B plumbing, roof ~2010, irrigation, new LVP and carpet, AC, garage heater, new lighting, imported custom closet doors from France, custom shed, glass deck railing, new fencing and much more !! The full sized heated double garage offers ample storage along with extra wide drive, while the low-maintenance yard ensures more time to enjoy your beautiful surroundings. Located on a quiet street , sought after community of Valley Ridge with easy access to local amenities, walking trails, and, of course, golf, this is a rare opportunity to own a turn-key property with million-dollar views. (id:60626)
RE/MAX First
33996 Barker Court
Mission, British Columbia
3-Level Half Duplex in Mission, BC - Spacious & Stylish Living! Welcome to your dream home! This beautiful 3-level half duplex is located in a desirable area of Mission, BC, offering comfort, space, and modern living-all on a 3,092 sq.ft. lot with nearly 3,000 sq.ft. of living space!6 Bedrooms 5 Bathrooms Step inside and be greeted by a bright, open-concept main floor, featuring a spacious kitchen, a great room perfect for entertaining, and a dining area flooded with natural light. Whether hosting family dinners or relaxing at home, the main living area offers a welcoming and contemporary atmosphere. The upper level boasts 4 generously sized bedrooms and 2 full bathrooms, Basement: 2 bedrooms, bathroom and rec room for growing families. (id:60626)
Royal LePage Global Force Realty
51214 Rge Rd 232
Rural Strathcona County, Alberta
Boosting this Fully Finished Beautiful Bungalow is 3188 sq ft of Living Space & Offering the Best of Both Worlds. It includes Heated Shop 40' x 86' with 4-Car Garage, Plenty of Storage, Enclosed Parking for RV Or Boat. Open Plan Bungalow with in-Floor Heat (Plus Hot Air Circulating System), offers a very functional floor plan, a Large Kitchen with raised eating bar with Fridge & Freezer & Huge Pantry. High Ceilings 9'6, Large Windows, an energy saving Wood Stove, 4 Bedroom & 4 Bathrooms, Laundry room, Office with beautiful Oak cabinetry, Huge Living room with Large dinning area & a cozy Family room with Nook. Attached Heated oversized Single Garage with Loft Storage, Power Gate & Fenced yard, Fenced area for Horses & Concrete pad for Extra Parking. Exceptional 9.86 Acre Property just 10 minutes on paved roads to access the Anthony Henday or Whitemud Freeway. Close to all amenities. Property is well taken care off & gorgeous beyond belief. Make this your private getaway today. !!!!! Must See!!!!! (id:60626)
Royal LePage Noralta Real Estate
1654 Joshua Tree Lane
Pickering, Ontario
Experience elevated living in Mattamy's sought-after Windermere model at 1654 Joshua Tree Lane, Pickering, a 2,446 sq ft pre-construction home in the vibrant Seaton community. This 4-bedroom, 2.5-bath home offers a bold, open-concept layout with a cozy gas fireplace, energy-efficient tankless water heater, and premium north-south lot orientation. This home boasts stylish architecture and smart design. Buyers can choose finishes to make it truly their own. Includes a convenient deposit structure: $30K on offer, plus staged payments. Located in Pickering newest growth zone, you'll enjoy access to future parks, trails and schools with easy access to Hwy 407, transit routes, and future Seaton retail hubs that will enhance everyday convenience. Don't miss this exclusive opportunity to secure a designer home before construction begins. Backed by Mattamy's reputation for quality. NOTE: No physical tours available at this time. (id:60626)
Realty One Group Reveal
50 Conboy Drive
Erin, Ontario
Welcome to this Stunning Brand New, Never Lived Upgraded Detached Home By CACHET Builder, In the growing Town Of Erin, Located in the New Subdivision of Modern Homes, This Property Offers incredible potential. Bennet Model 2374 SQ FT, According to the builder's Floor Plan 4 Spacious Bedrooms And 3 Full Bathrooms on the upper Level, Huge Walk in Closet in the Master Bedroom. Walkout to Private Backyard from the Breakfast Area, Modern Kitchen Double Car Garage, Perfect for families who are looking for Ample living space And comfort, Very Bright and Lots of Natural Light. Must See ! Book a showing to see the Modern upgraded house. 6 cars can be parked & no sidewalk. ******** Please Click on Virtual Tour to view the entire Property************ Brand New Property, Property Tax Not Assessed yet. (id:60626)
Ipro Realty Ltd.
50 Conboy Drive
Erin, Ontario
Welcome to this Stunning Brand New, Never Lived Upgraded Detached Home By CACHET Builder, In the growing Town Of Erin, Located in the New Subdivision of Modern Homes, This Property Offers incredible potential. Bennet Model 2374 SQ FT, According to the builder's Floor Plan 4 Spacious Bedrooms And 3 Full Bathrooms on the upper Level, Huge Walk in Closet in the Master Bedroom. Walkout to Private Backyard from theBreakfast Area, Modern Kitchen Double Car Garage, Perfect for families who are looking forAmple living space And comfort, Very Bright and Lots of Natural Light. Must See ! Book a showing to see the Modern upgrades house. 6 cars can be parked and no sidewalk! ************** Please click on Multi media Virtual Tour to view the Entire Property ********** (id:60626)
Ipro Realty Ltd
5248 Aiden Avenue
Tecumseh, Ontario
Now Building in Old Castle - Sleiman Homes. Well appointed 2 story home boasting approximately 3031 SQ FT & and offers 4 beds, 3.5 baths, w/a fantastic & elegant layout w/ finished hardwood throughout, gourmet kitchen w/ granite countertops & island, family rm w/fireplace , Large patio doors and natural light. The Main floor also features a laundry rm / mudroom combo with only top of the line materials & finishes. On the upper level, you'll find 4 spacious beds + 5 pcs ensuite bath w/double sinks and option for granite or quartz vanities. Additional Junior ensuite & a 3rd full bath. An unfinished basement w/ grade entrance & all necessary bath and kitchen rough-ins, insulated and ready for finishing touches. This brick, stucco & stone home features a double car garage, outdoor pot lights, a 12 x 14 covered porch and Nestled on a large pie shaped lot in one of Windsor hottest new subdivisions Old Castle Heights. Sod & front driveway included along with a 7 year Tarion warranty. More lots to choose from. Call today for the builder's package . buyer to verify zoning taxes & sizes. (id:60626)
RE/MAX Capital Diamond Realty

