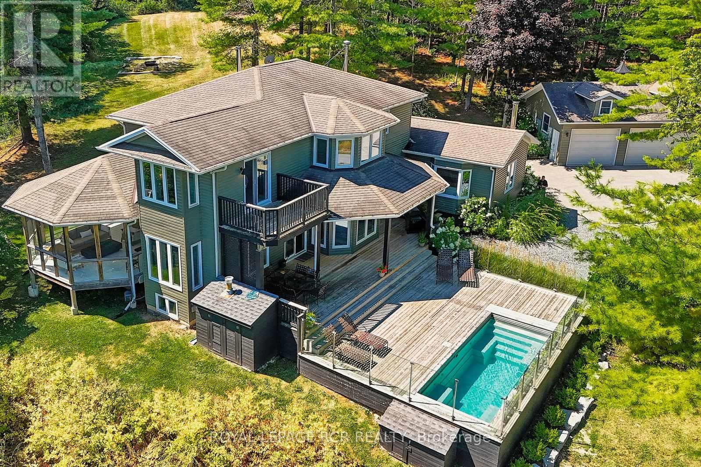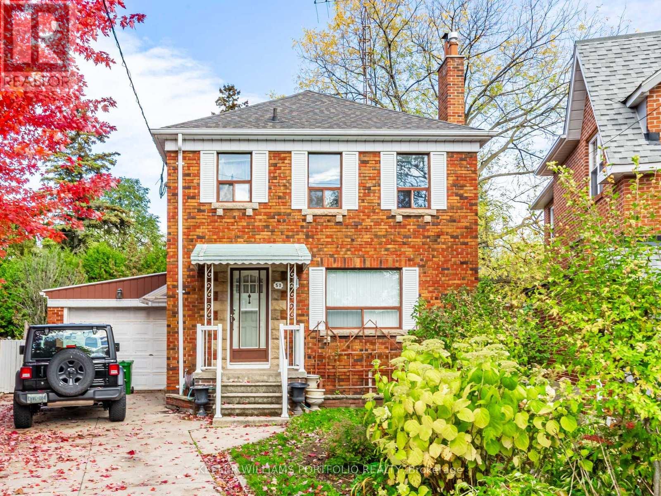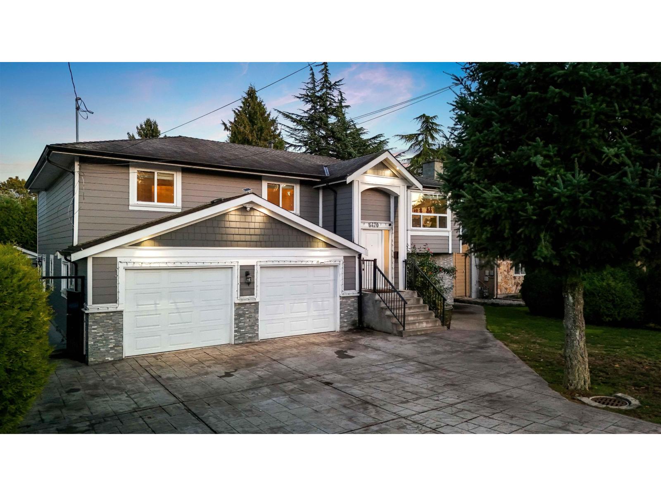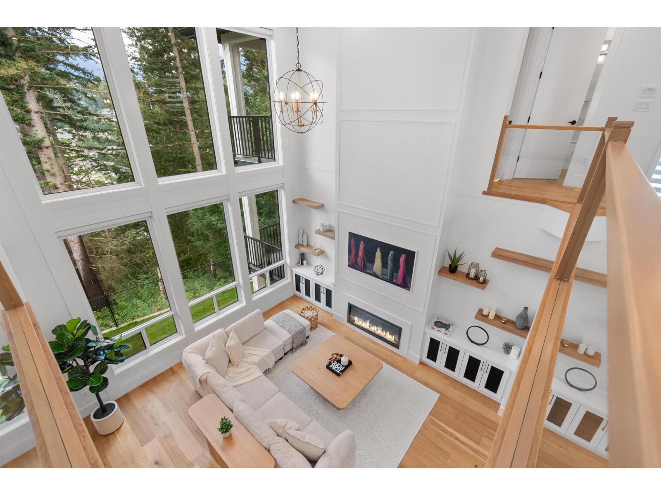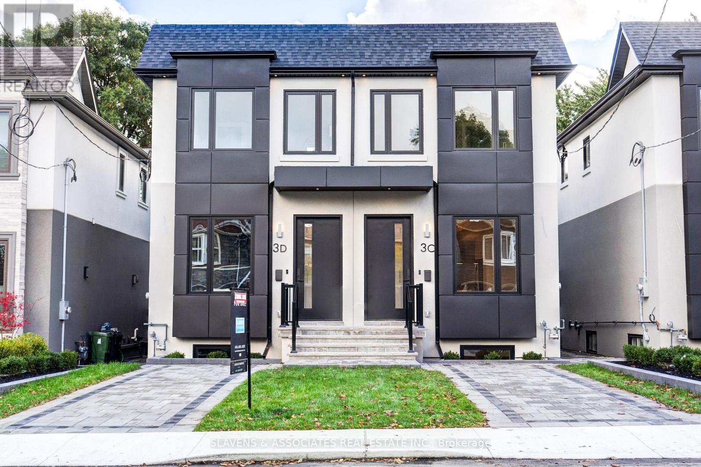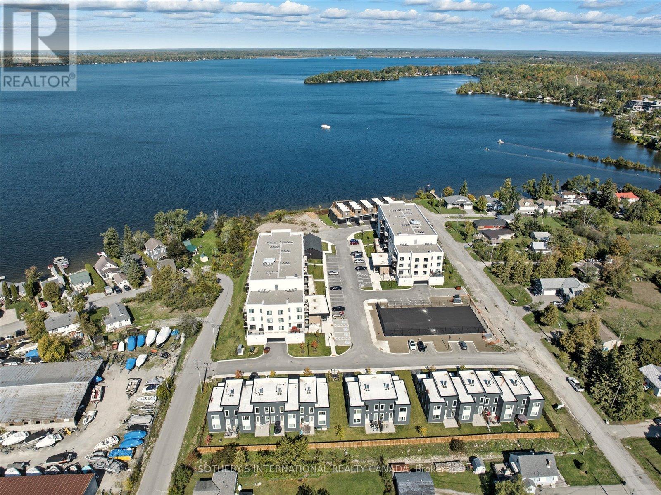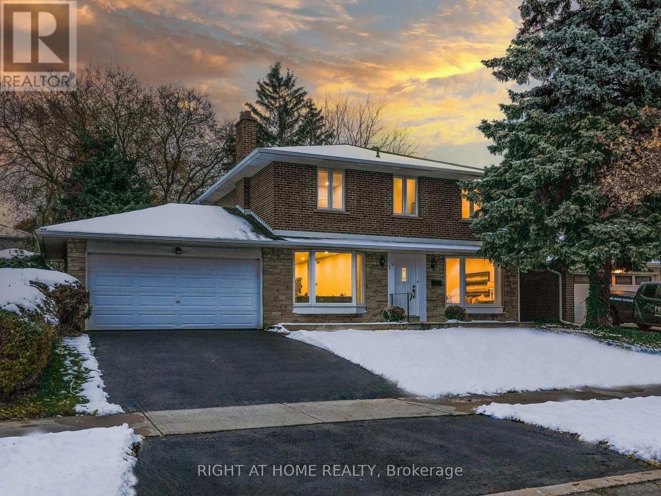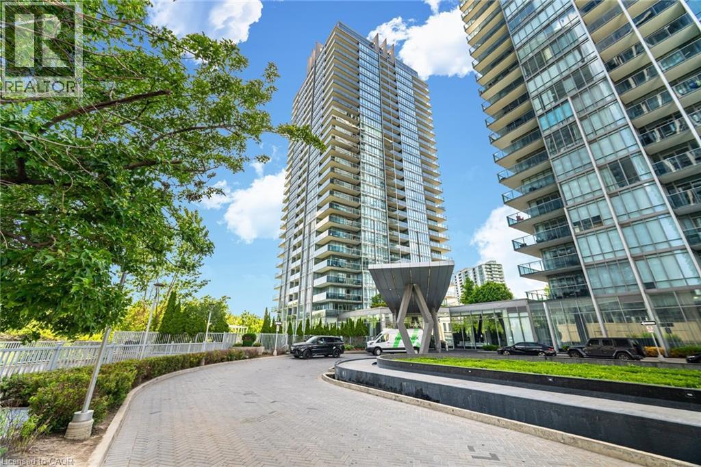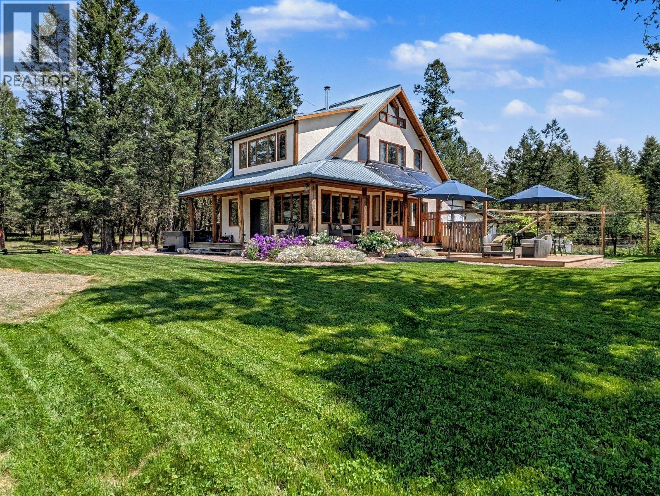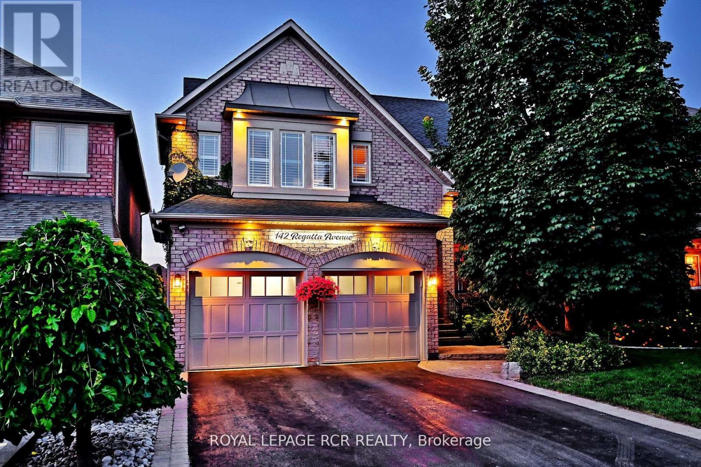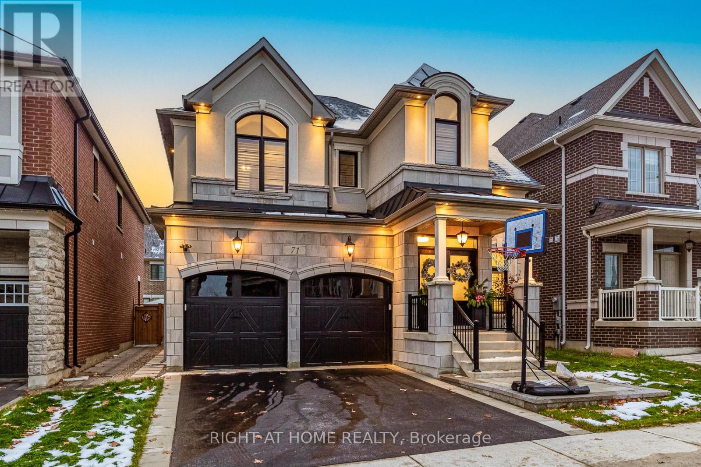1614 Nottawasaga Concession Rd 10
Clearview, Ontario
Designed with entertaining in mind, this property showcases a custom deck with a luxury salt water infinity pool. Enjoy quiet mornings in the screened 3-season porch with gas fireplace, cozy evenings by one of two wood-burning fireplaces, or take in the panoramic views from nearly every room. The heated and insulated 3-car garage is ideal for year-round use, while cut trails offer a peaceful escape into nature. Recently replaced windows flood the interior with natural light, creating a warm and inviting atmosphere throughout. Additional highlights include a high-speed internet tower for reliable remote work, a spotless unfinished basement with future potential, and an unbeatable location just minutes from Blue Mountain, private ski clubs, golf courses, hiking trails, and Collingwood's shops and restaurants. (id:60626)
Royal LePage Rcr Realty
3383 Victoria Drive
Vancouver, British Columbia
OPEN SATURDAY NOV 1ST & SUNDAY NOV 2ND 2-4 PM. A rare blend of elegance and comfort, this 4 b/r ,4 bath home is steps from Trout Lake and is built to the highest standards.Main floor offers a chefs kitchen equipped with Italian Bertazzoni appliances, solid wood cabinetry, large island, quartz countertops/backsplash and ample space for dining & relaxing. This floor also consists of a huge, private garden oasis with wrap around bench seating and Guest room with full bath . Next level includes 2 bedrooms, 2 baths and conveniently located laundry. Top floor offers a lovely primary with en-suite, built-ins and walk in closet. Bonus! Private deck to enjoy N/S Mtn views!Highlights include custom built in closets, EV ready covered parking, h/w floors, A/C and 2-5-10 Home Warranty. All within walking distance to schools, community centre and vibrant Commercial Drive. This is more than a home-it´s a lifestyle! (id:60626)
Real Broker
51 Glenavy Avenue
Toronto, Ontario
Welcome to 51 Glenavy! A rare opportunity to live in a 3 bedroom, 2 bath home on a pie-shaped lot on a quiet cul-de-sac in upper Leaside. The property has a 30 foot frontage and pies out to 66 feet in the rear. (100' North, 92.6' South) Existing family room addition with walkout to private backyard. Pristine hardwood floors and trim on both main and second floors. Attached one car garage with private 2 car drive. Garden shed, plenty of storage, side door entrance to finished basement. Steps to TTC, Metro, Bayview shops, schools, Sherwood Park, Sunnybrook Park and more. You will appreciate this private enclave, both for its quiet enjoyment and communal warmth. (id:60626)
Keller Williams Portfolio Realty
6470 130 Street
Surrey, British Columbia
Discover the perfect home for multi-generational living, fully renovated, where thoughtful design and modern updates bring everyone together. The main home offers 3 spacious beds and 2 baths upstairs, showcasing quality craftsmanship throughout. The inviting living area features a timeless brick feature wall and archway, complete with a built-in bar, creating the perfect setting for entertaining or cozy evenings in. The lower level offers incredible flexibility with two self-contained basement suites - a renovated 2 bedroom suite and a 1 bedroom suite, ideal for extended family or as a mortgage helper. Outside, you'll find a newly finished driveway and a large, flat rectangular backyard, offering plenty of space for play, gardening, or future outdoor projects. (id:60626)
Engel & Volkers Vancouver (Branch)
5638 Crimson Ridge, Promontory
Chilliwack, British Columbia
Discover unparalleled luxury in this 7-bed, 7-bath executive home, spanning 5323 sqft over three floors in prestigious Crimson Ridge with no-thru road. Elite finishes and custom design shine throughout with long list of custom upgrades, from the gourmet chef's kitchen with Fisher & Paykel appliances, boasting a large island, top-tier appliances, and a walk-in pantry to the 20-ft ceilings in the light-filled living area, offering privacy and treed views. Enjoy 1,100 sq ft of outdoor living across five decks, plus a landscaped yard. Refined touches include engineered hardwood, custom lighting, a main-floor ensuite bedroom, and a 2-bed legal suite. Ideal for entertaining, with a wine bar lounge and media room, this home blends comfort and style & privacy. Home has AC & epoxy floors in garage. (id:60626)
RE/MAX City Realty
3d Linton Avenue
Toronto, Ontario
Be the first to live in this super spacious brand new semi-detached home in a prime location! Right near The Beaches, Schools, Public Transit and much more! Ready to move in, 3 + 3 bedroom, 4 bathroom, flooded with natural light and filled with luxury finishes. Open concept main floor with 10 feet high ceilings, 2 kitchen islands and stainless steel appliances! Large and comfortable family and dining room that the whole family can enjoy. An entertainers dream! Walk out to the gorgeous backyard with a custom and brand new deck. Luxurious powder room on main floor nestled away in the corner for optimal privacy. 3 large bedrooms upstairs, each with windows and built-in closets. The laundry room is also on the second floor for convenience and is stocked with tons of storage options. A family's dream! Fully finished basement with high ceilings that offers a wide array of possibilities. Three bedrooms in the basement, one to use as a bedroom, one as an office and a large recreational room. Run don't walk to this amazing opportunity at 3D Linton! (id:60626)
Slavens & Associates Real Estate Inc.
17 - 19b West St N Street
Kawartha Lakes, Ontario
Carefree lakefront luxury on the shores of Cameron Lake. This contemporary residence, designed to maximize privacy, boasts expansive balconies and terraces with breathtaking views . Spacious with 2249 of total indoor living space with luxurious high end finishes throughout and three bedrooms and three bathrooms. Stepping through the front door, prepare to be captivated by the extraordinary views that unfold before you. Open-concept soaring 10ceilings, oversized windows and sliding doors. The contemporary kitchen with European-inspired appliances, beautiful cabinetry, open shelving and quartz waterfall island anchors the kitchen, flowing effortlessly into the living and dining areas.A two-way gas fireplace adds warmth and ambiance, while a walk-out to the terrace invites you to embrace the big water views. A sumptuous top floor primary retreat, where elevated views provide an unparalleled sense of serenity. The beautiful ensuite bathroom features a free-standing soaker tub, double sinks, large separate shower, laundry and double walk -in closets. Step out on the expansive 500 sq ft private terrace, a secluded haven perfect for relaxation and enjoying the scenery.The walk-out level offers a second living space, along with 2 additional bedrooms. A full bathroom and 2nd laundry with a walk out to your private patio. Seeking less or no stairs? No problem. The design allows for an elevator to be built to serve all three levels. Lawn care and snow removal are also taken care of so you can spend more time enjoying the things you love. Exclusive amenities include a clubhouse, gym, outdoor pool, tennis/pickleball courts, and private dock area for residents with planned finger docks for daytime use. Discover the charming town of Fenelon Falls. Just a short stroll from the Fenelon Lakes Club, you'll find unique shops, delightful dining, and rejuvenating wellness experiences. Conveniently located 20 minutes from Lindsay and Bobcaygeon, and only 90 minutes from the GTA. (id:60626)
Sotheby's International Realty Canada
19 Shaughnessy Boulevard
Toronto, Ontario
Welcome to your dream home in the sought-after Henry Farm community -a quiet, family-oriented neighbourhood known for its welcoming atmosphere, mature trees, and unbeatable convenience. Move-In -Ready and Completely Renovated. Be the first to enjoy the stunning New Kitchen with all new appliances, New Bathrooms, New Flooring, Remodeled Basement living area. Professionally Painted Top to Bottom. All New Light Fixtures + Pot Lights, New Trim/Baseboards. Huge 60 x 120 Ft Private Lot with 2 Car Garage - with new flooring. It's the perfect retreat for families who love to relax or entertain. Inside, the home offers a bright and functional layout designed for comfortable family living. The main floor includes spacious living and dining rooms, a sun-filled eat-in kitchen overlooking the front and backyard, and a cozy family room with a walk-out to the treed backyard. Large windows throughout fill each room with natural light, creating a warm and inviting atmosphere. Upstairs, you'll find four generous bedrooms, each with wood flooring, ample closet space, and large windows. The primary suite features an ensuite bath and closets, providing plenty of storage. The finished basement extends the living space with a large recreation room, a 2-piece bath, a well-organized laundry area with plenty of storage and work space. Step outside to a private, fully fenced backyard oasis, perfect for family gatherings and summer BBQs. Located just steps from Don Mills Subway Station, TTC bus routes, Fairview Mall, and North York General Hospital, this home also offers quick access to Highways 401, 404/DVP, and 407. Excellent nearby schools include Shaughnessy Public School, St. Timothy's Catholic School, Bayview Glen Private School, and Upper Canada Child Care. Outdoor enthusiasts will love the proximity to Havenbrook Park, Henry Farm Tennis Club, and the Betty Sutherland Trail. Henry Farm is the kind of neighbourhood where families put down roots and stay for years. Just move in and enjoy! (id:60626)
Right At Home Realty
88 Park Lawn Road Unit# 3005
Etobicoke, Ontario
Remarkable Luxury Living in this incredibly spacious condo offering almost 1,900 sqft of interior living space plus 300sqft of wrap-around terrace and second balcony. A truly expansive lifestyle experience featuring 3 large bedrooms + enclosed den and 3 bathrooms. Enjoy floor-to-ceiling windows, 10-foot ceilings, and custom Hunter Douglas remote-controlled window coverings that frame panoramic city and lake views. The large open-concept layout is complemented by custom cabinetry, a walk-in laundry room, and a separate walk-in pantry/storage room-all designed for convenience and modern living. The residence includes two luxurious 5-piece bathrooms adorned with marble finishes and a 2-piece powder room. The unit has been freshly painted. Enjoy the convenience of 2 (side-by-side) parking with a fully installed EV charger, plus one locker for even more storage. Residents enjoy access to over 30,000 sqft of resort-style amenities, including indoor and outdoor pools, hot tubs, a state-of-the-art fitness centre, basketball/pickleball court, party rooms, billiards, a lounge, 24-hour concierge, free visitor parking, and much more. A rare opportunity to own one of the largest and most desirable suites in the building-offering unparalleled space, style, and amenities in an unbeatable location. (id:60626)
Right At Home Realty
3941 Houlgrave Road
Nelson, British Columbia
Click brochure link for more details. Welcome to 3941 Houlgrave Road — a beautifully updated mountain retreat set on nearly 40 private acres, just minutes from Invermere. With over 2,000 sq. ft. of thoughtfully renovated living space, this cozy yet modern home blends comfort, style, and outdoor adventure in perfect harmony. Step inside to discover a completely updated interior featuring a brand-new kitchen, modern bathrooms, new flooring, walls, fixtures, and furnishings throughout. Every detail has been refreshed to create a warm, inviting atmosphere with a clean, contemporary feel. The property offers far more than a beautiful home. A charming guest house provides extra space for family or visitors, while the private wood-fired sauna adds a touch of relaxation after a day of skiing or hiking. Bordering crown land, the opportunities for trail riding, hiking, and exploring are truly endless. Lake Lillian — with its crystal-clear waters for swimming, skating, and paddleboarding — is just 2 minutes away, and world-class skiing at Panorama Mountain Resort is only 10 minutes up the road. Despite the peaceful seclusion, Invermere’s shops, schools, and amenities are just a short 5-minute drive. Whether you’re seeking a full-time residence, a recreational escape, or an investment in one of the Columbia Valley’s most desirable areas, this property offers rare privacy, convenience, and mountain charm — all in one extraordinary package. (id:60626)
Honestdoor Brokerage Inc.
142 Regatta Avenue
Richmond Hill, Ontario
This beautifully landscaped and impeccably maintained 4-bedroom, 4-bathroom detached home offers stylish comfort and space for the whole family. Throughout the home you'll find custom millwork, a kitchen with breakfast nook, a cozy family room with soaring ceilings, gas fireplace, and a feature wall, plus a dedicated home office. Upstairs, you'll find updated bathrooms and spacious bedrooms, while the fully finished basement includes a large rec room with electric fireplace and wet bar, a home gym, and abundant storage. Step outside to your private backyard retreat with mature gardens, irrigation system and a saltwater fiberglass pool with jets. Set in the desirable Oak Ridges community, this is a move-in ready home that combines elegance, functionality, and outdoor living. Vendor takeback mortgage option provided by the seller. (id:60626)
Royal LePage Rcr Realty
71 Ten Pines Road
Vaughan, Ontario
Welcome to beautiful 71 Ten Pines Rd. This gorgeous 4 bedroom, meticulously cared for home, shows true pride of ownership. Located in the prestigious area of Kleinburg, this home boasts spacious rooms with over 100k spent on upgrades. Some of these include a stunning custom designed kitchen with a built-in oven and countertop stove, entertainment wall, coffered ceiling in the family room, hardwood floors throughout, wainscotting throughout, California style shutters over all windows, large door and entry ways with upgraded trim, 9 ft. smooth ceilings on both floors, elegant light fixtures, interior and exterior pot lights, front and rear interlocking, irrigation system, custom designed closet and additional custom closet system in the master bedroom. Highest elevation with stone and stucco exterior. This is a wonderful opportunity to own a lovely turn-key home in a quiet neighbourhood with a friendly community, parks, trails and great schools! (id:60626)
Right At Home Realty

