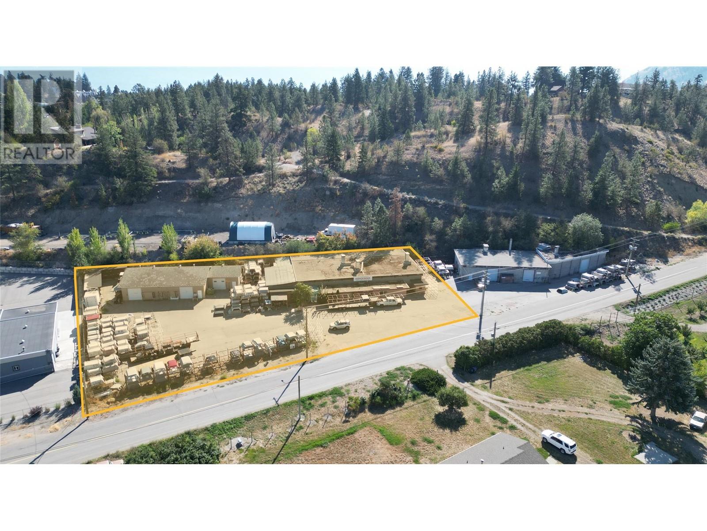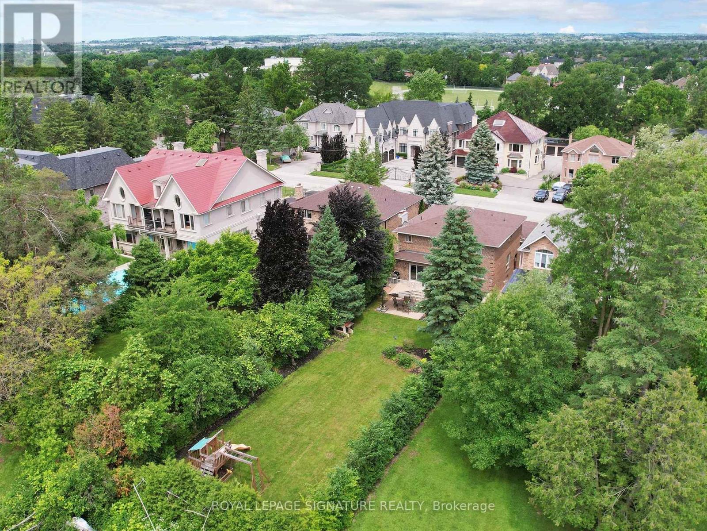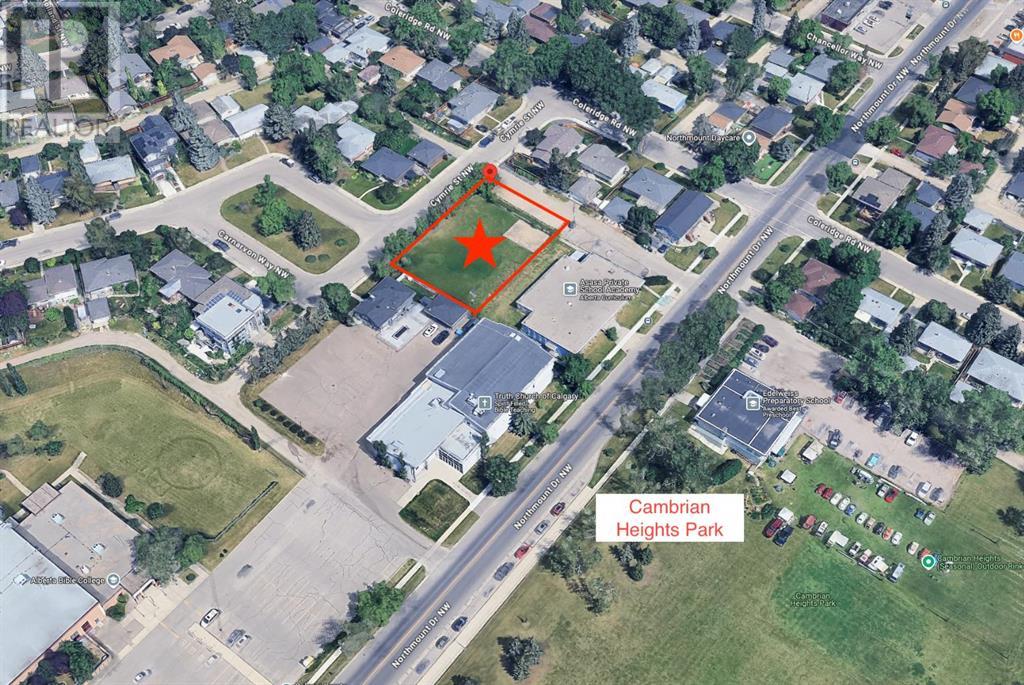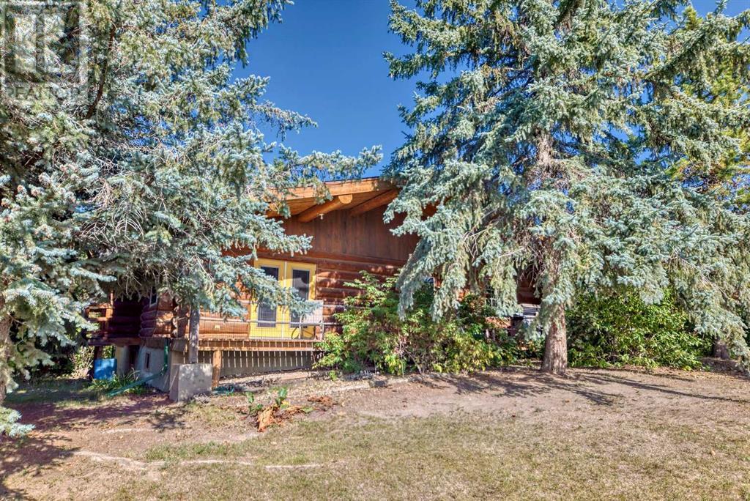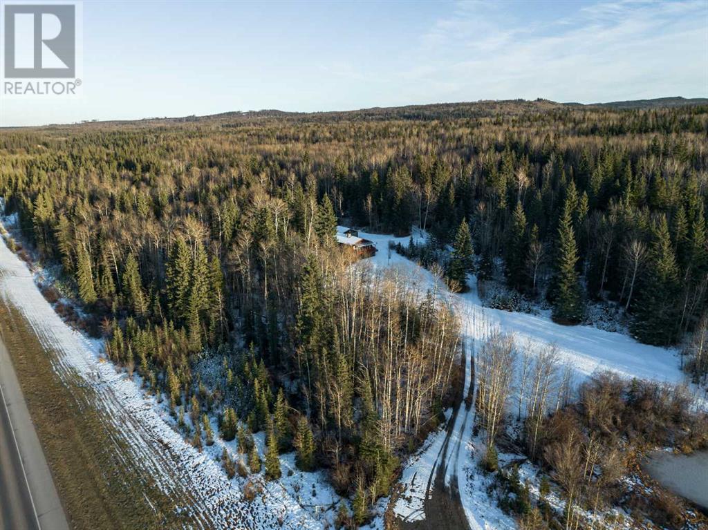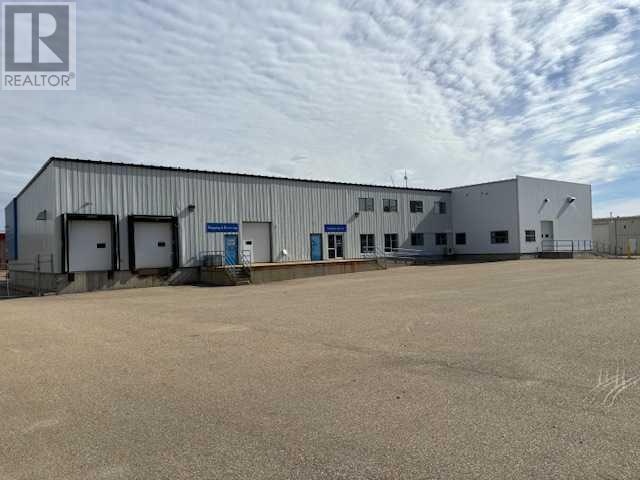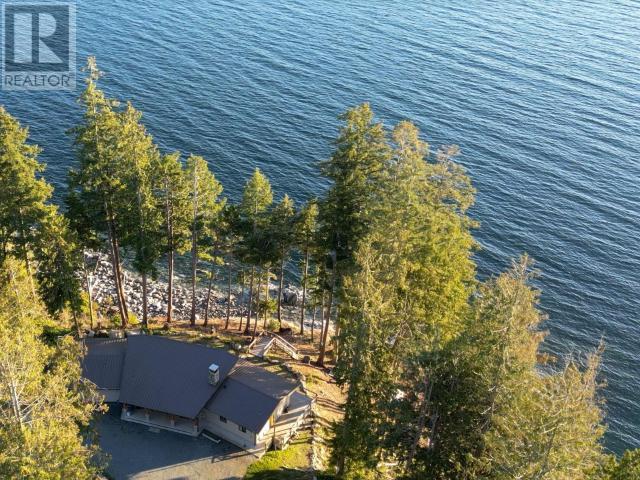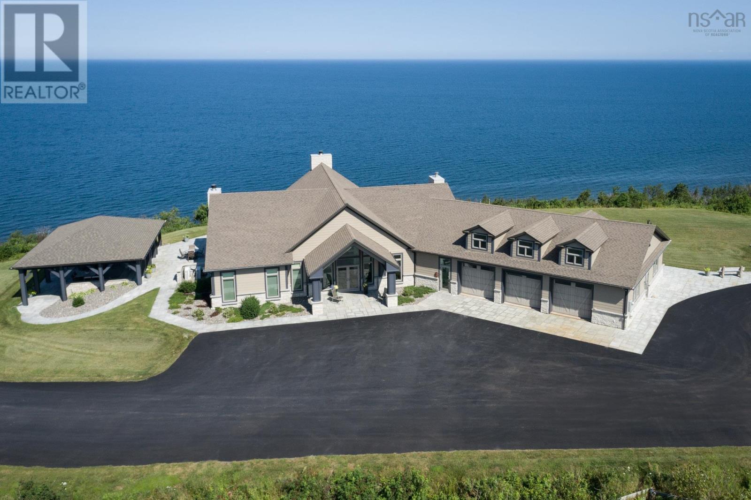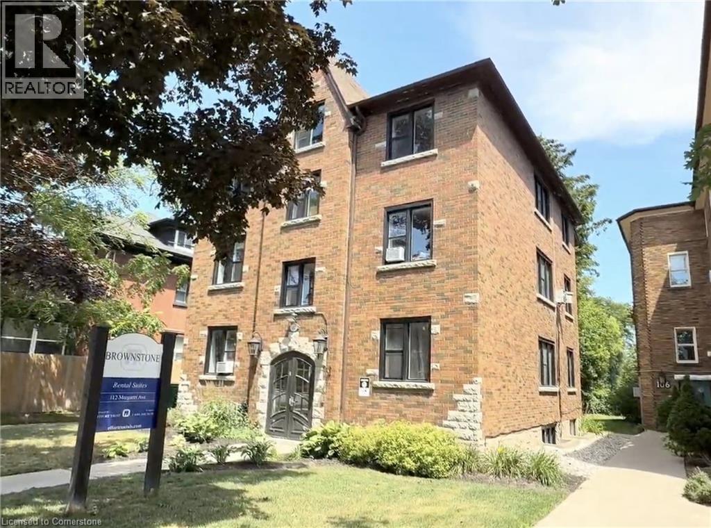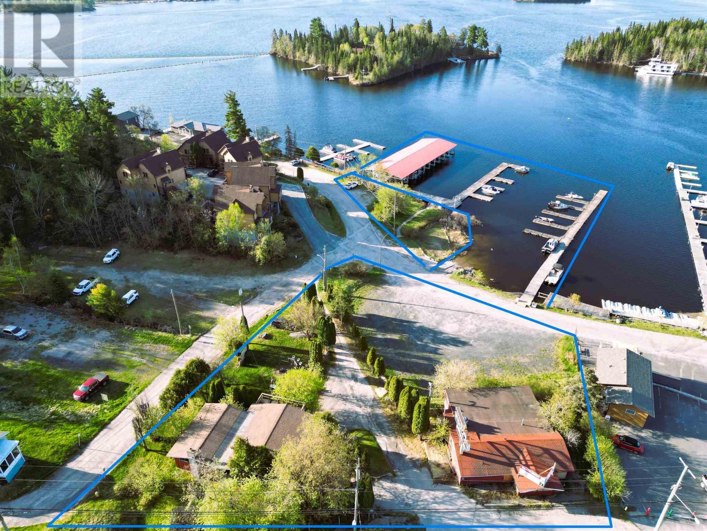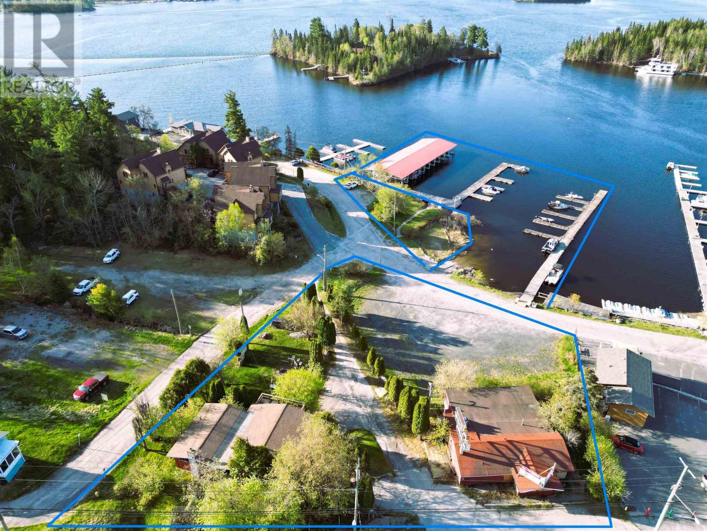17601 Bentley Road
Summerland, British Columbia
17601 Bentley Rd presents a unique opportunity to acquire a 1.01-acre, serviceable, light industrial property in Summerland. The property has two buildings on site; a 2,991 square foot shop and a larger 8,159 square foot warehouse that includes office and reception. The property also includes approximately 15,000 square feet of secured, fenced, paved yard area. With quick access to Highway 97 via Bentley Rd or Jones Flat Rd, this property is appealing for businesses looking to add equity and investors looking for a solid return in the Okanagan industrial market. (id:60626)
Venture Realty Corp.
81 Garden Avenue
Richmond Hill, Ontario
Cozy with Modern Charm. This beautifully maintained home sits on a 230+ ft deep lot with lush, private gardens and multiple entertaining areas perfect for outdoor living. Inside, enjoy a renovated kitchen with custom cabinetry, stone counters, and centre island open to a sunken family room with two wood-burning fireplaces and walkouts to the stone terrace. Upstairs offers 4 spacious bedrooms and 2 spa-inspired baths with glass showers and freestanding tubs. The fully finished basement includes a 2nd kitchen, bedroom, gym, rec room with fireplace, and a walk-up to the yard-ideal for an in-law suite. Double garage with loft storage and EV charger. Steps to Richvale Community Centre, trails, Hillcrest Mall, top-rated schools, and transit. Easy access to Hwy 407/404/400 & GO. A rare opportunity in one of Richmond Hill's most sought-after neighbourhoods! (id:60626)
Royal LePage Signature Realty
8, 10, 12, 14 Cymrie Street Nw
Calgary, Alberta
**One of the BEST locations in Calgary, 16,016 SF Residential Vacant Land Assembly for townhouses, single family (attached/detached) development** Quiet Street, 4 x Residential R-CG lots in edge of inner-city Cambrian Heights. 160 FT frontage and 100 FT depth. Steps to Cambrian Heights Park, Cambrian Heights School(K-6), Alberta Bible College, new Providence School next door, transit and just 13-minute drive to Downtown. Discretionary Use: School, Place of Worship, Child Care, etc. Potential to rezone for higher density multi-family. This will sell fast. Don’t delay. (id:60626)
Century 21 Bravo Realty
25420 Township Road 400
Rural Lacombe County, Alberta
Perfect Equestrain Center.........84 x 200 heated indoor riding arena with viewing area & 2 pc bathroom...200x 100 outdoor riding arena....seperate heated barn with 14 box stalls....... approx 10 stock waterers....lots of large paddocks... 2nd home is 2684 sq.ft. modular home with attched garage.....hay shed, machine shed, all on paved roads... only 15 minutes east of Blackfalds... A must see to appriciate everything it has to offer....!!!!! (id:60626)
Cir Realty
101 & 102, 941 Makenny Street
Hinton, Alberta
The Town of Hinton is well-positioned for growth related to industry and tourism. This 103 acre property presents a unique opportunity as one of the largest freehold land parcels within Town limits. With nearly 3000 feet of frontage onto the Yellowhead Highway 16 corridor and acres of raw land set back from the road, the potential for a mixed use development exists. Zoned for Future Urban Development (FUD), but presently used as a residential homestead, the two dwellings on the property will be sold as is, where is. (id:60626)
Royal LePage Andre Kopp & Associates
4620 62 Street
Red Deer, Alberta
Centrally Located Warehouse with Office SpaceDiscover this exceptional warehouse ideally suited for a distribution center in the heart of Red Deer. Boasting dock-level access and expansive shelving, this facility is tailored for seamless operations. The front area features a customer reception service counter, complemented by a mezzanine offering three offices, a file room, and a staff room. With 20-foot ceilings, the warehouse provides ample vertical space for storage and maneuverability. Outside, a spacious fenced yard accommodates semi trailers, ensuring efficient loading and unloading. Centrally located in Red Deer, this warehouse enjoys convenient access to major transportation routes, enhancing logistical efficiency. Explore the potential of this well-appointed warehouse, perfectly poised to support your distribution needs. (id:60626)
Royal LePage Network Realty Corp.
12369 Scotch Fir Point Rd
Powell River, British Columbia
Oceanfront Timber Frame House, Guest Cabin & Shop - 500+/-feet of premium southwest exposed low-bank waterfront that wraps around a scenic point with it's own private beach. Located in Frolander Bay just south of Powell River, this 1.81 acre property offers a perfect blend of rural tranquility and modern amenities. Built in 2019, the two bedroom, 1700 sf home overlooks Malaspina Strait and features an open-concept design, a river rock fireplace, and stunning ocean views from every room. The functional single-level layout includes a large master bedroom with a walk-in-closet and ensuite. Tons of outdoor living space with 298 sf covered patio and 865 sf deck overlooking the water. The studio guest cabin is self-contained and the 38x40 ft shop is well equipped with 20 solar panels and rainwater collection system. There are also 3 RV hookups on the property. This property is truly one of a kind. Call to book your appointment to view today! (id:60626)
Landquest Realty Corporation
8482 Highway 337
Georgeville, Nova Scotia
INTERNATIONAL BUYERS WELCOME - Custom-built Carriage Trade Estate (completed in 2013) sits on a hilltop 80 meters above sea level facing the Northumberland Strait on 30 acres. 500 feet of private ocean frontage accessible via custom-built aluminum stair system. 360 degree vista with ocean view from all rooms. Watch fishing boats, cruise ships, yachts and pleasure craft, whales, seals, eagles and various seas and wildlife from any vantage point within the main house, adjacent Guest House, patio or gazebo. In winter, relax in front of any one of three fireplaces (propane). Set back from the road (1 km driveway) with a sensor system that provides forewarning of unexpected visitors, the house itself is equipped with an alarm system. The Main House is single-storey, fully accessible with roll-in (wheelchair)showers in each of three full washrooms (additional two piece powder room);11 foot ceilings; 18-foot vaulted ceilings in the Great Room, Primary suite and den. The primary suite has ocean-view and private out door access includes a fireplace, six piece ensuite; separate dressing room with floor to ceiling cabinetry and central island occupies a separate wing of the house. The main guest room, located in a separate wing , boasts over-sized ensuite. Kitchen facilities (Great Room) include built in fridge, freezer, gas cooktop, dishwasher, garburator, hot-tap, two ovens and warming drawer, a walk-in pantry has ample storage and six appliances (fridge, freezer, two wine fridges, garburator and dishwasher). Counter tops and back splashes are granite. The oversized, three bay garage includes mudroom and can accommodate extra vehicles or large workshop. Separate but adjacent guest house is fully equipped with five appliances , propane fireplace, in-floor heating; two bedrooms, two baths and lower level "bunkie". 40 x 30 covered Gazebo has retractable screens and provides extra living space including outdoor kitchen facilities. (id:60626)
Royal LePage Highland Properties - D100
112 Margaret Avenue
Kitchener, Ontario
Charming 12-unit brownstone in Kitchener’s sought-after Mount Hope neighbourhood, steps to the ION LRT, Kitchener GO Station, hospitals, parks, and downtown amenities. Built in 1942 and extensively updated, the property features all one-bedroom suites with modern kitchens, stainless steel appliances, luxury plank flooring, and on-site laundry. Current NOI $110,733, representing a 5% cap rate at asking price. Seven surface parking spaces (off-site). Strong rental demand from professionals, healthcare workers, and students. HST in addition to purchase price where applicable. Confidential rent roll and P&L available upon execution of a Confidentiality Agreement. (id:60626)
Real Broker Ontario Ltd.
543 Lakeview Drive
Kenora, Ontario
**Prime Highway Commercial Waterfront Opportunity** **Ideal for Hotel Development** Preliminary design plans have been developed, making this property a prime candidate for hotel development. But that's not all - many other business uses are permitted, offering endless possibilities. **Floating Boat Port and Updated Docking** Imagine a floating boat port and updated docking facilities, accommodating over 50 vessels. This feature promises a continuous revenue stream. **All Services On Site** All essential services are available on-site, ensuring a seamless development process. **Unmatched Location** Situated directly off the TransCanada Highway, this property boasts immense traffic flow and optimum visibility from both the road and waterside. **A Golden Opportunity in Kenora** Seize this fantastic opportunity to bring your vision to life in Kenora. With robust local support year-round and a population surge during the summer months, thanks to booming tourism, this prime waterfront property is perfect for your next business venture. Note: Lot Lines Displayed On The Images Are For Visual Representation Only. Contact The Listing Agent For More Information (id:60626)
RE/MAX Northwest Realty Ltd.
543 Lakeview Drive
Kenora, Ontario
**Prime Highway Commercial Waterfront Opportunity** **Ideal for Hotel Development** Preliminary design plans have been developed, making this property a prime candidate for hotel development. But that's not all - many other business uses are permitted, offering endless possibilities. **Floating Boat Port and Updated Docking** Imagine a floating boat port and updated docking facilities, accommodating over 50 vessels. This feature promises a continuous revenue stream. **All Services On Site** All essential services are available on-site, ensuring a seamless development process. **Unmatched Location** Situated directly off the TransCanada Highway, this property boasts immense traffic flow and optimum visibility from both the road and waterside. **A Golden Opportunity in Kenora** Seize this fantastic opportunity to bring your vision to life in Kenora. With robust local support year-round and a population surge during the summer months, thanks to booming tourism, this prime waterfront property is perfect for your next business venture. Note: Lot Lines Displayed On The Images Are For Visual Representation Only. Contact The Listing Agent For More Information (id:60626)
RE/MAX Northwest Realty Ltd.
238 Hood Road
Markham, Ontario
Rare Opportunity to own an Industrial condo with extensive improvements at 238 Hood Rd*Fronting directly on Hood Rd in one of Markhams most demanded areas*This versatile unit offers a functional layout with Retail showroom+ warehouse + Approx 1000 sq ft mezzanine for extra square footage, one washroom, racks and shelving, all within a prestigious building with excellent street exposure and ample on-site parking. With easy access to Hwy 404, Hwy 407, and Steeles Ave* This turn-key property is currently home to a Long-standing Paper Printing business with Loyal customers, making it an ideal Investment or End-user opportunity in a prime Markham business hub. (id:60626)
RE/MAX Partners Realty Inc.

