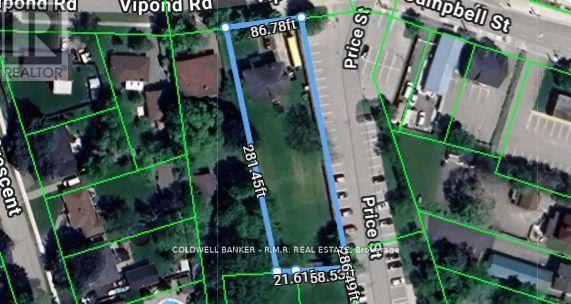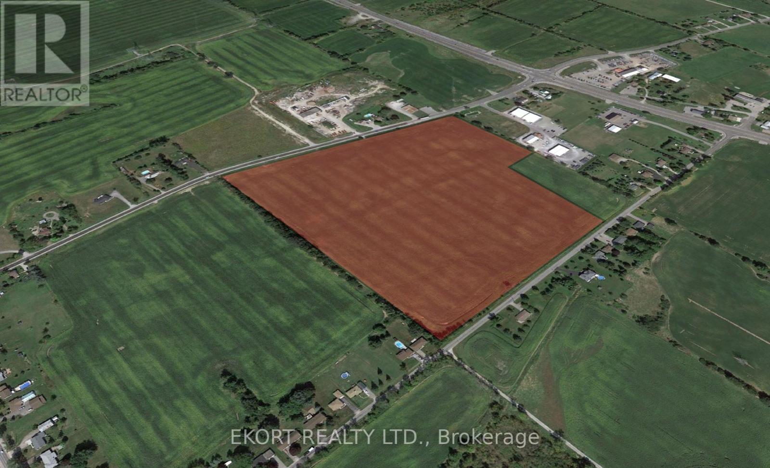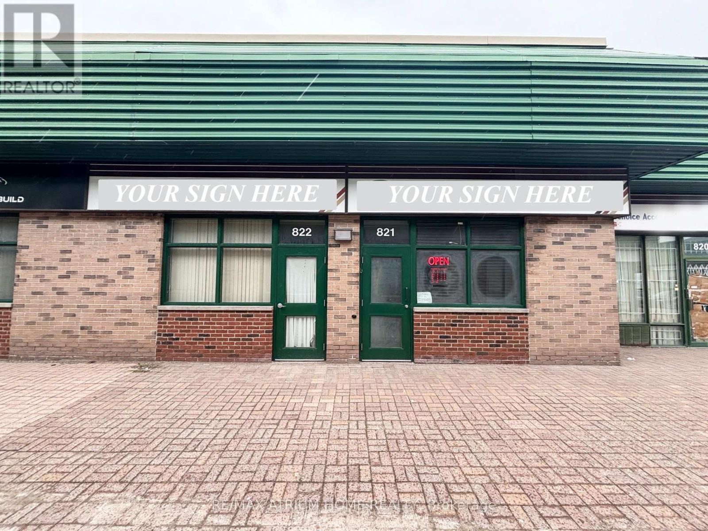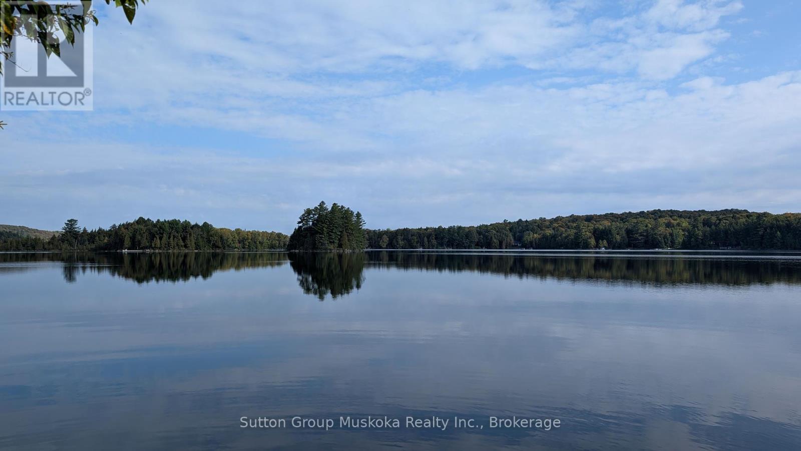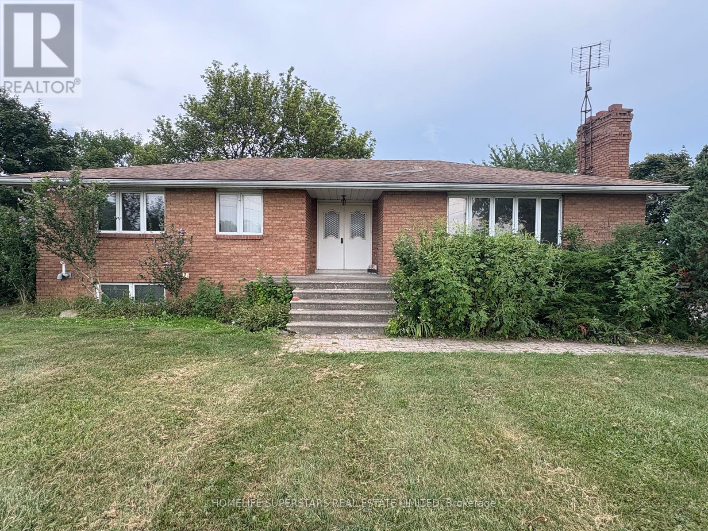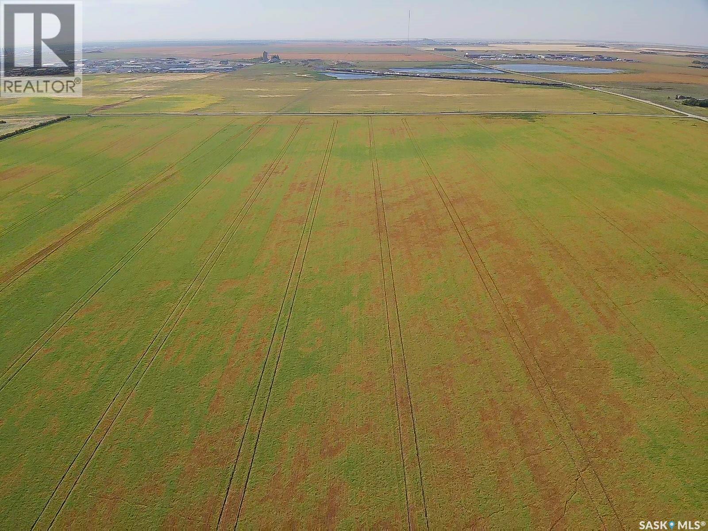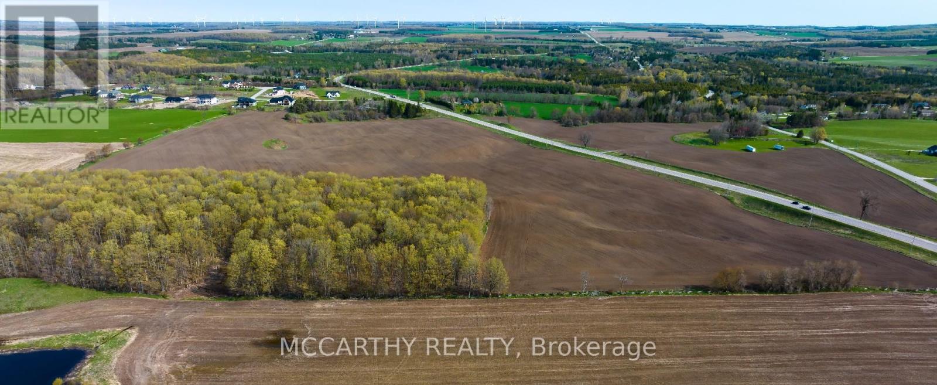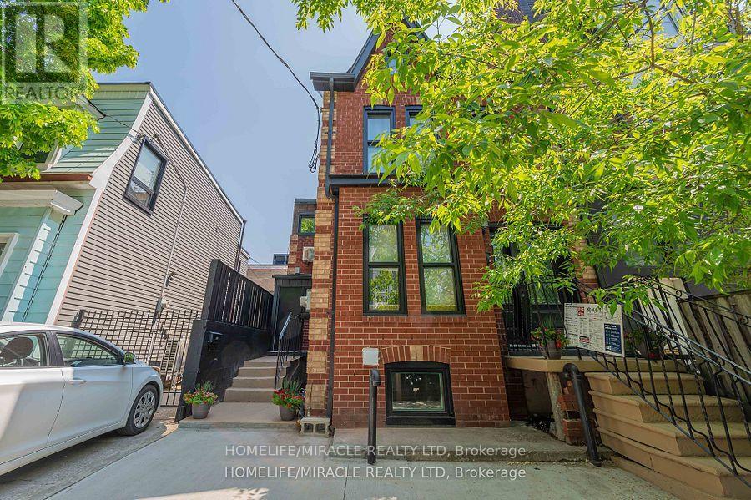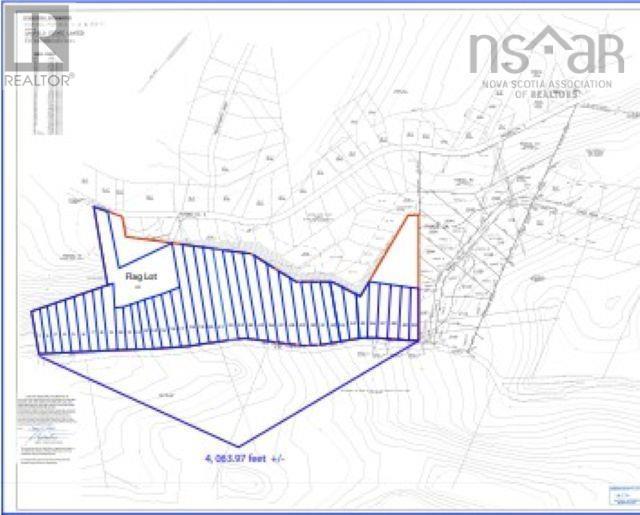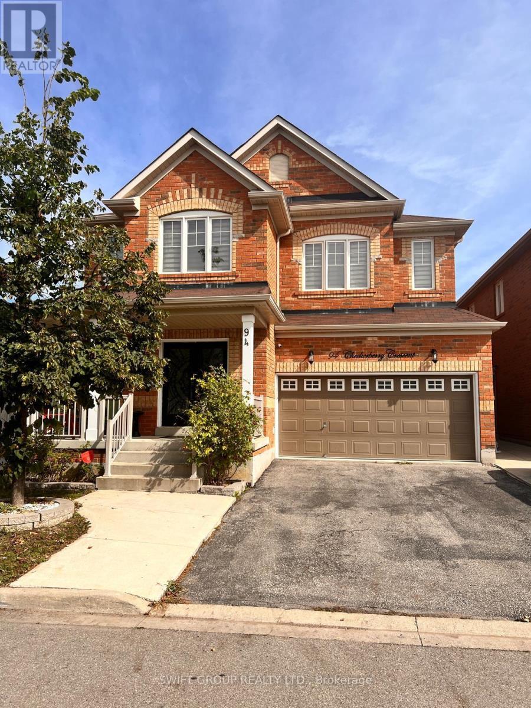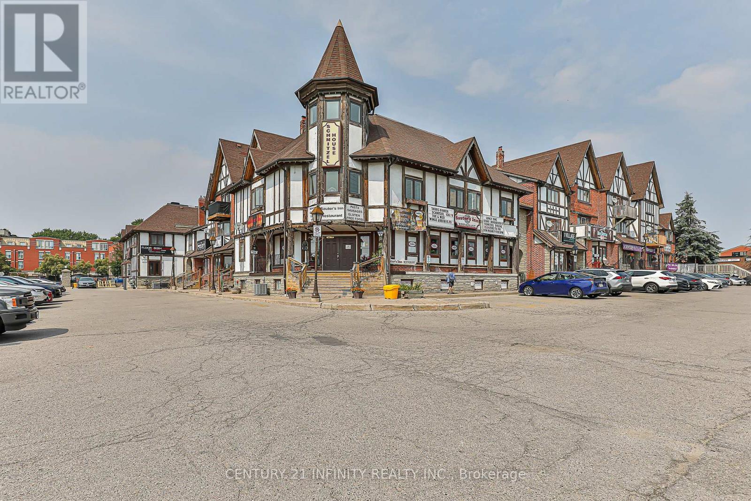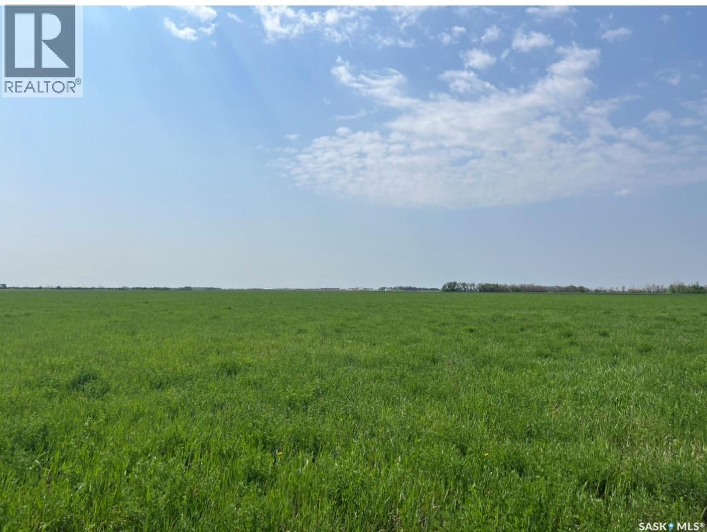5 Vipond Road
Whitby, Ontario
DON'T MISS THIS ONE...Rare, 1/2+ Acre Lot - Prime Whitby Location in the Heart of Brooklin! An exceptional opportunity to own this over 1/2+ acre parcel in the village of Brooklin, one of Durham Region's most sought-after communities. Nestled on prestigious Vipond Road, this flat, usable lot offers endless potential for endless opportunities (subject to municipal approvals) or even your dream home. Located in the historic village of Brooklin, this property is surrounded by upscale homes, top-rated schools, parks, and just minutes from Highway 407. Whether you're a Developer, Builder, Investor, or Homeowner with a vision, this is your chance to secure a generous slice of land in a high-demand, Affluent, rapidly growing area. Enjoy small-town charm with big-city convenience - only 45 minutes to Toronto. Opportunities like this on Vipond Road rarely come available. Build your dream in beautiful Brooklin! (id:60626)
Coldwell Banker - R.m.r. Real Estate
71-155 Sunningdale Drive
Belleville, Ontario
Future Residential Development Opportunity! Located at the North end of Belleville - one of Eastern Ontario's fastest growing cities. The site is 4 minutes from the 401. The property is 36 acres between Vermilyea Road and Sunningdale Drive, with approx. 1000 ft of lot frontage. Current zoning is RU. Once introduced to the urban serviced area, based only total lot size and official plan policies the following maximum unit counts are possible: low density = 364 units, medium density = 874 units, and high density = 1,676 units. There is an agreement in place with the development lands south-west of the subject property known as Settlers Ridge, to extend sewer water services to Sunningdale Drive (subject to a cost recover agreement, etc). City of Belleville currently considering expansion of the official plan due to the rapid growth and overwhelming demand for new homes in the region. (id:60626)
Ekort Realty Ltd.
821-822 - 210 Silver Star Boulevard
Toronto, Ontario
Unit #821 and #822 to be sold together, total over 3,200 sqft including Ground area (2,452 sqft) and Mezzanine. Commercial/Industrial Condo units with large open concept office space. Ideal for variety uses including Warehouse/Showing Room/Small Manufactory/Retail with office, etc. Busy plaza with Ample Parkings. Excellent location with Convenient Transit to serve Scarborough and GTA business. (id:60626)
RE/MAX Atrium Home Realty
Lot 2 Esig Lane
Lake Of Bays, Ontario
Seeking a large lot with exceptional privacy! Look no further! Newly created residential/cottage building lot on pristine and peaceful Rebecca Lake - Muskoka! This spectacular lot offers 401 ft of lake frontage and 11.4 acres of land, assuring you privacy from the neighboring properties. Wide open lake views, a sand and rock shoreline with shallow areas for water activities and deeper sections for boats and your dock. The building site is cleared, level, with a slope to the water, great for a walkout basement. Access is by a seasonal municipal road, which is kept open year-round by the owners on the road. The last portion of the road is a private right-of-way, which can be kept open by the owners on the road. The "Shore Road Allowance" is included, a large savings on this size of lot. With over 13 kms of shoreline on Rebecca Lake and access by boat into Bella Lake, which offers 14 kms of shoreline for hours of boating enjoyment. Both lakes are known for their crystal-clear waters, fishing, and peaceful environment. This is a rare opportunity to find a lot of this size on a fantastic lake system. In the area, you will find many other lakes to explore, 1000's of acres of Crown land, the Limberlost Forest offering miles of hiking trails and activities. Algonquin Provincial Park is roughly 20 minutes away, and the Town of Huntsville is roughly 20 minutes away, which offers restaurants, shopping, and many activities. Great location for your home or cottage. A place you and your family will cherish for years! The driveway to a cleared building site is complete, and hydro is installed to the building site, saving you thousands of dollars and time! Great lot in a great location and ready to build. Adjoining lot also available. (id:60626)
Sutton Group Muskoka Realty Inc.
241 County Rd 42
Lakeshore, Ontario
Great Opportunity To Purchase 25 Acres Of Farm Land W/Future Possibilities , Residential And Commercial .It features a solid brick bungalow with 3bedrooms on the main floor and a finished basement. Minutes From Windsor & Shopping Areas. Built Brick Ranch Approx 1500 Sq Ft ! 3+1 Bdrms, 2 Baths, 2 Kitchens, 2 Natural Fireplaces, Formal Liv & Din Rms, Hrwd & Ceramic Flrs, Grade Entrance From Bsmt To Back Of House. X-Lrg Garage 26 X 28 ft. Farm Is Currently Leased-Share Crop. (id:60626)
Homelife Superstars Real Estate Limited
Inland Drive - 160.72 Acres
Sherwood Rm No. 159, Saskatchewan
Positioned at one of Regina’s most strategic growth corridors, this 160.72-title-acre parcel presents a rare chance to secure premium land with immediate income and exceptional long-term upside. Located at the corner of Prince of Wales Drive and Inland Drive—just 1.5 miles north of Highway 46 and 1 mile east of Fleet Street—this property is surrounded by some of the city’s most active commercial and industrial expansion. The land features high-quality Regina gumbo soil, soil class C, with approximately 137 cultivated acres currently in production based off SAMA records. It is leased for the 2025 and 2026 crop years, offering the purchaser steady rental income from day one. Beyond its agricultural strength, the property’s location is its true differentiator—providing direct access to major transportation routes and placing it within minutes of Regina’s industrial hub. With large-scale commercial and industrial developments already established nearby, demand for strategically located land in this corridor is only expected to intensify. This site offers a compelling blend of present-day agricultural value and significant future development potential—making it an ideal acquisition for developers, investors, and land bankers looking to position themselves ahead of Regina’s growth curve. (id:60626)
Sutton Group - Results Realty
0-Lt12 Con 2 County Rd 124
Melancthon, Ontario
66.528 Acres Vacant Land, Potential Development Land, beside an existing Estate Lot Established Development, Next to the Beautiful Village of Hornings Mills In Melancthon. Great views, on the rolling hill and flat, with a Bush Farmland. There is an nice building envelope or room for a Building of a Homestead, has a Driveway in place. Is rented out to tenant farmer, Currently has No Hydro into sight, No Well or Septic currently. Has a great Opportunity for Building or Development of Lots or a working farm Pretty Bush & Trees, open fields, rolling hills and flat land Development Potential: Buyer to do their own Due Diligence to assure the property is appropriate for their needs. Tenant farmer has crop in for 2025 season (id:60626)
Mccarthy Realty
1 Givins Street
Toronto, Ontario
Spacious, Great Central Location In Toronto, Great Investment Opportunity. Legal Triplex With Amazing Layout, 3 Separate Units With Own Hydro Meters & Separate Entrances, Lower Unit Is Completely Newly Built. All 3 Apartments Upper 3-bedroom Apartment, 2-Bedroom Apartment On Main Floor And 2 Bedroom Room On Lower Floor Are Rented. 3 Bedroom Tenant Is Vacating End Of August. Walking Distance To Banks, Shops, Elementary School, TTC And Most Amenities. Well known, Safe And Quiet Trinity- Bellwood's Neighborhood. More than $400,000 Renovation Has Been Done Throughout The Property. Nice Size Terrace. Lots Of Natural Light. Large Windows There Is Hardwood Floor Under Vinyl Floor On The Main Apartment. 3 Bedroom Apartment Is Presentably Rented For $3700/- And Other Two Apartments Are Rented For $2500/- Monthly Each. Leases Are On Monthly Basis. For Renovation See The Attachments: Financials, Renovation List1 & Renovation List 2 and Summary of Total Renovation, Seeing is believing. (id:60626)
Homelife/miracle Realty Ltd
R3-7r Highway 2 Highway
Oakfield, Nova Scotia
Development Opportunity!!! 83.31 Acres in beautiful Oakfield. The road frontage is across from the golf course entrance. You have Grand Lake, two provincial parks a short drive to the city and surrounding areas. Great investment for developers, why not look into doing some beautiful homes or even a condo and live where you can golf and go for beautiful walks. This is a beautiful growing area. (id:60626)
Royal LePage Anchor Realty
94 Checkerberry Crescent
Brampton, Ontario
Experience Luxury in this Fully Upgraded Home in the Heart of Brampton. This beautiful home features 3540 Square feet of living space including 890 Square feet finished basement with separate entrance & full washroom. Modern open concept separate family room with cozy fireplace, combined living & dining,9FT ceiling, large gourmet kitchen with granite countertops ,Stainless steel appliances, W/O to patio, 4 BR with 3 full washrooms. Home is filled with natural sunlight throughout day. This property is very conveniently located in very high demanding neighbourhood with walking distance to best schools, shopping malls, Grocery stores, Bus stops, Movie theatres, Restaurants, Sports centre, HWY 410 And Much More. (id:60626)
Swift Group Realty Ltd.
19 - 109 Old Kingston Road
Ajax, Ontario
Calling all investors and business owners!! Income generating! Positive cash flow! This unique property features a well-established German-style restaurant on the main floor, boasting over 20 years of successful operation. It includes a walk-in cooler, a secondary prep kitchen, an office, and ample storage space in the basement. The second floor offers two self-contained apartment units, each with its own private entrance. One unit includes 2+1 bedrooms, an oversized living room, a full-sized kitchen, and a private bathroom. The other unit features 1+1 bedrooms, an open-concept kitchen and living area, and a charming sun-filled octagonal den, perfect for a home office with best view in the town. All units are currently leased, generating over $10K/month rental income. With a solid rental history and reliable cash flow, this mixed-use property presents a secure and high-potential investment in a vibrant, growing community. (id:60626)
Century 21 Infinity Realty Inc.
Sorochka Land
Corman Park Rm No. 344, Saskatchewan
80 acres bordering the city of Saskatoon to the south and east. Zoned DAG2 District to accommodate extensive and intensive agricultural activities in areas designated for future urban growth. The zoning district provides for a range of complementary uses that are compatible with agricultural and residential land uses in close proximity to the P4G Urban Municipalities while supporting the diversification of agriculture. (id:60626)
Coldwell Banker Signature

