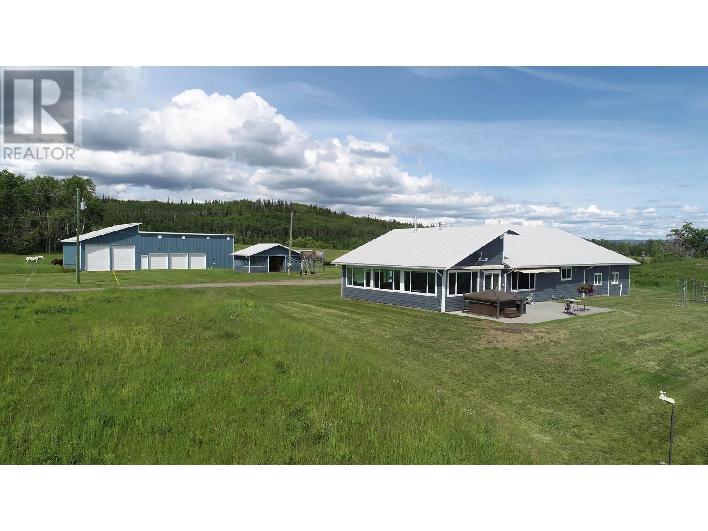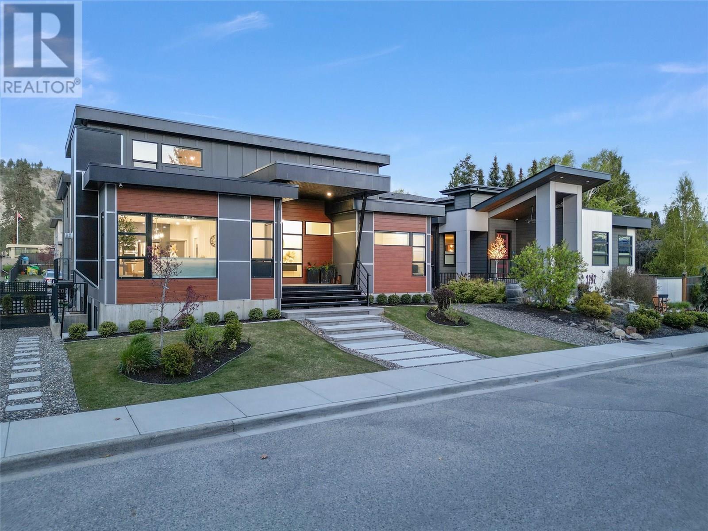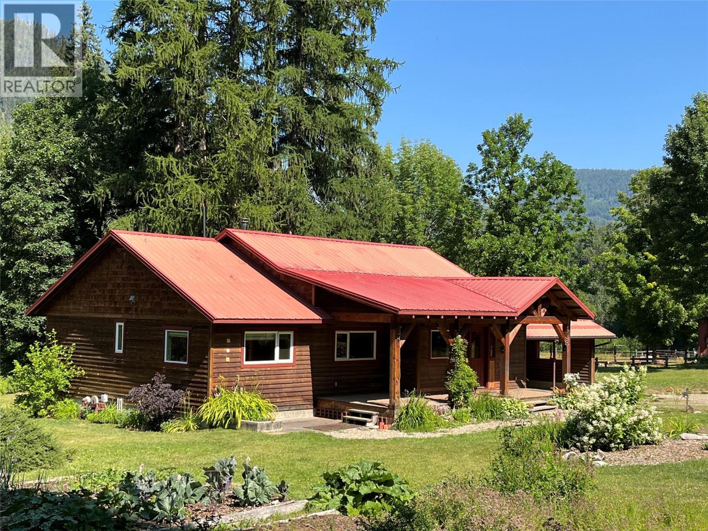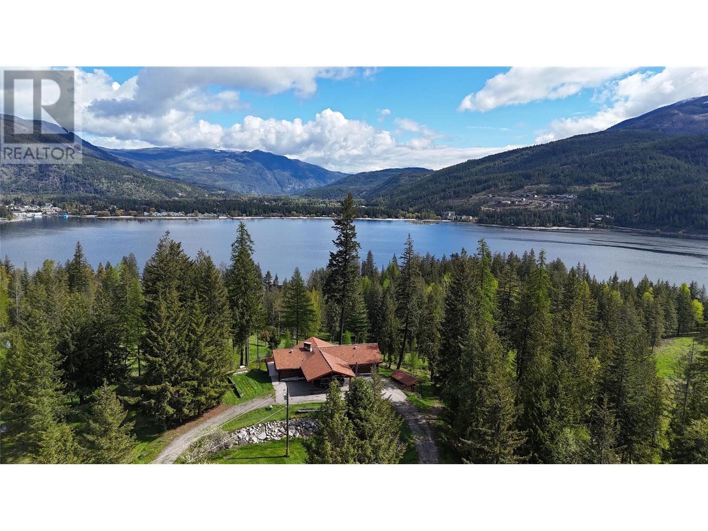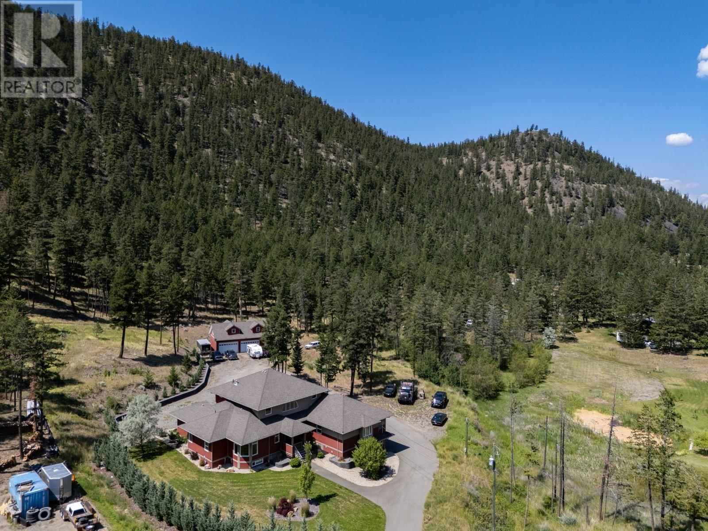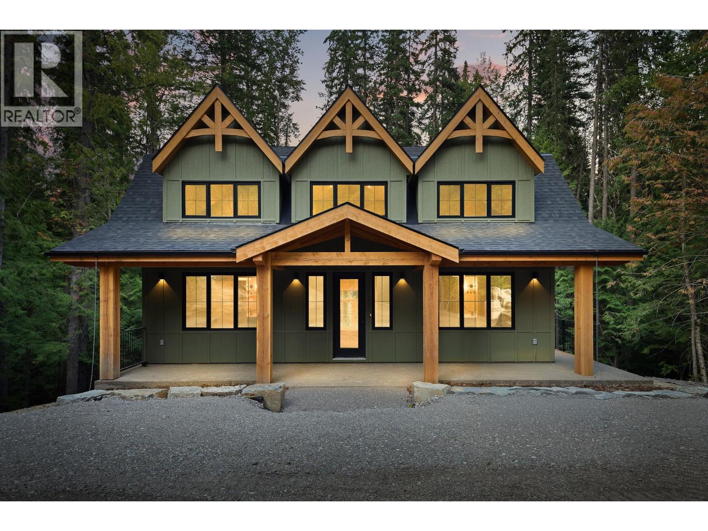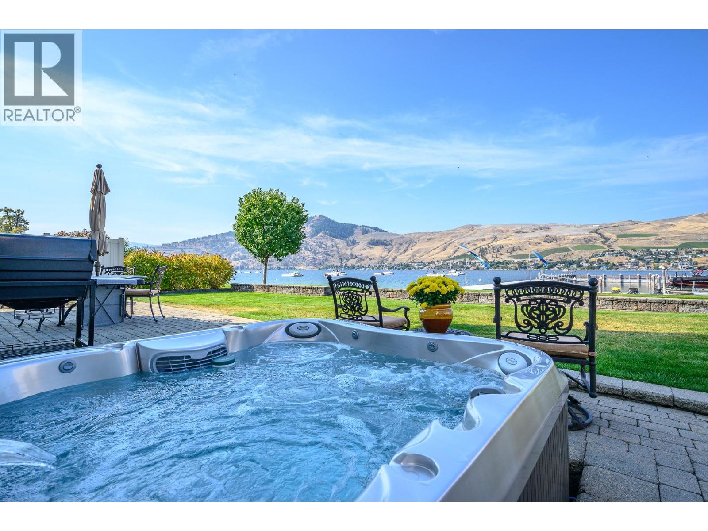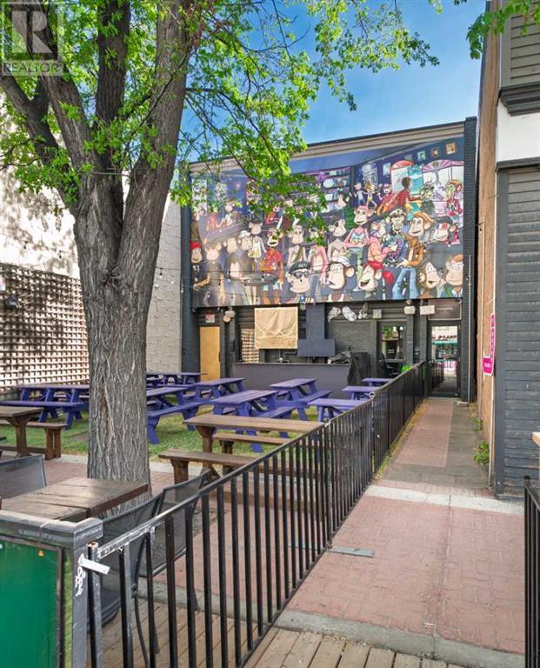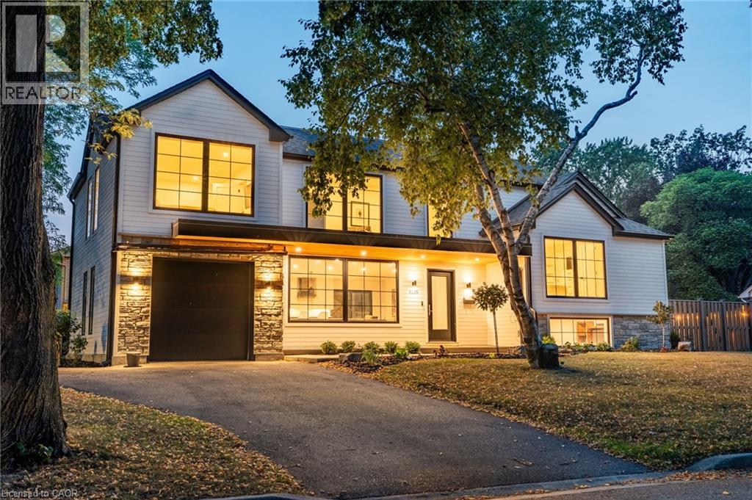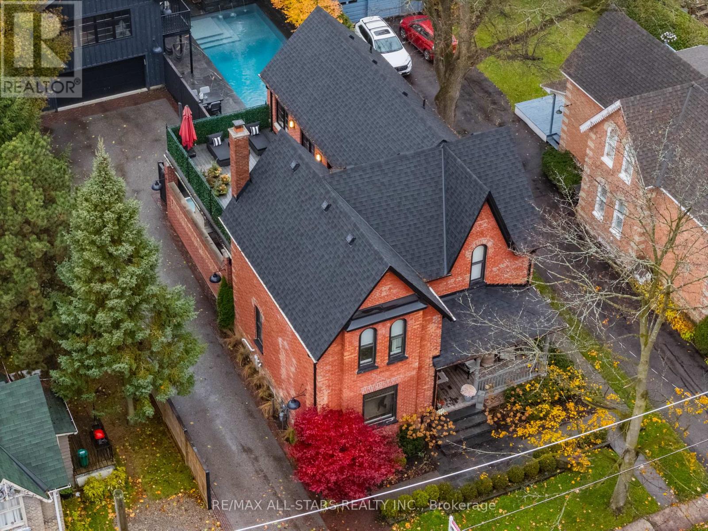6219 Brown Road
Burns Lake, British Columbia
Spectacular panoramic views from this 130 acres overlooking Francois Lake! Beautifully set up, solidly built, well maintained property with so many extras included. The home features a massive kitchen, large windows, patio doors to a concrete patio and private hot tub. Two car attached garage. Large shop has a 36' x 56' main area with two 12' x 56' wings, in floor heat, hoist, bathroom, and meat cooler. 2nd shop with 25' x 50' section with 13' ceilings and 25' x 32' 3 bay wing. Other buildings include a heated greenhouse and wood shed. Fenced off garden area. Perimeter of property fenced. Two 48kw propane generators that kick on almost instantly if the power goes off. M6 111 Kabota tractor with attachments incl. Property comes with almost everything allowing you to just move in and enjoy! (id:60626)
RE/MAX Bulkley Valley
1291 Mountainview Street
Kelowna, British Columbia
Exceptional Luxury Home with Legal Suite & Income Potential This meticulously designed residence combines luxury, functionality, and outstanding income potential. Featuring 6 bedrooms and 5 bathrooms—plus a fully self-contained, 2-bedroom LEGAL SUITE above the garage—this home is ideal for multi-generational living or generating rental income. At the heart of the home is a chef-inspired kitchen boasting an oversized island with wine fridge, high-end stainless steel appliances, gas cooktop, double wall ovens, quartz countertops, and custom high-gloss cabinetry. A separate spice kitchen enhances both elegance and utility. The open-concept main floor is anchored by soaring ceilings and a striking 48” floor-to-ceiling linear gas fireplace. Enjoy seamless indoor-outdoor living with a covered deck featuring a ceiling fan—perfect for relaxing or entertaining. The main floor also offers a luxurious primary suite with walk-in closet and spa-style ensuite, complete with heated floors, dual vanities, a free-standing tub, and a glass-enclosed shower. Additional main floor highlights include a dedicated home office, spacious laundry/mudroom, and direct access to a 3-car garage (2 bays for main residence, 1 for suite). Upstairs, you'll find a second primary suite, two additional bedrooms, and a large family room. The LEGAL 2-bedroom suite includes a private entrance, laundry, quartz countertops, stainless steel appliances, custom cabinetry, and its own private deck. The fully finished basement features a wet bar, 2–3 more bedrooms, a separate entrance, and Airbnb potential. Additional features include ample driveway parking and a pre-wired security system. A rare opportunity to own a beautifully appointed home with flexible living options and strong revenue potential. A must-see! (id:60626)
Oakwyn Realty Okanagan
Oakwyn Realty Ltd.
3371 Highway 3b
Fruitvale, British Columbia
A True Paradise! This extraordinary 142-acre estate, offers natural beauty, productive farmland, and versatile facilities. If you are seeking a sustainable lifestyle and an equestrian facility then this property has it all. Comprised of lush hay field, pastures, paddocks, and forested areas, this estate provides endless opportunities for farming, managed forestry, and recreation. Beaver Creek meanders through the property and mountain and valley views create a stunning panoramic backdrop. 15 Acres are in hay production, with pastures fenced and cross-fenced. The setup includes a covered riding arena, riding trails, pens for goats and chickens, perfect for the serious equestrian or farmer. The property has a gravity-fed water system, 3 water licenses, a walk-in cooler, and a garden area with berry bushes and fruit trees. Managed timber resources add to the property's sustainability and potential income. The machine shop and equipment storage area, heated and insulated woodworking shop, hay barn, and dedicated tack room support agricultural pursuits. The main home was fully upgraded in 2015 and is an open-concept beauty filled with natural light. Features include leathered granite countertops, wood flooring, an airtight fireplace, natural gas heating and 2 covered decks to enjoy the stunning surroundings. A second home, upgraded in 2019, and two historic log cabins enhance the property's rustic charm and potential for additional accommodation. Potential subdivision RR1/ RR2 (id:60626)
RE/MAX Four Seasons (Nelson)
9898 Old Spallumcheen Road
Sicamous, British Columbia
Nestled by Mara Hills Golf Resort with breathtaking Mara Lake views, this 39.3-acre property offers tranquility and luxury. A crafted log cabin sits amidst rolling terrain and foliage, ensuring privacy without obstructing lake vistas. The 1980-built home features 3 beds, 3 baths, walkout basement, lush lawns, and an orchard. Modern amenities include fire suppression, wood/electric furnace, 2 fireplaces, and a spacious deck. A paved driveway leads to the home, shop, and hay shed. The illuminated, heated 30x45 shop accommodates toys, while a hay shed ensures winter feed storage. Fenced paddocks with shelters cater to livestock. A fish pond, fed by a water license, adds charm and supports irrigation and fire suppression. Sicamous, BC, known for its lakes, offers myriad outdoor activities. This property, a serene retreat with panoramic views, is a must-see gem. (id:60626)
Real Estate Centre West
Landquest Realty Corporation
Ml 1027410 Fassifern Fs Road
Cranbrook, British Columbia
High Quality 100 Hectare Rock Quarry with a Maximum Annual Production of 100,000 metric tonnes. The Principal Rock types in this quarry are Silty Argillite and Siltstone. The main products produced are 1-3 inch patio stones and slabs, masonry stones, ledge stones, man blocks, and retaining wall products. The flagstone slits well along bedding planes into tabular sheets from 3cm thick to 10cm and 15cm to 20cm thick. The acid generation is considered to be very low. A first aid building, Sea Can, and two Rock cutting saws are included in this sale. The initial lease expires April 7, 2044 and may be extended once expired. There is an Annual Rent of $2000. A Road Use Permit has been granted as well as a Free Use Permit for the Timber. Owner will consider Financing. (id:60626)
Century 21 Purcell Realty Ltd
2555 Pratt Road
Kamloops, British Columbia
Welcome to your private sanctuary, nestled in the serene landscapes of Barnhartvale in Kamloops. This estate property offers an unparalleled blend of space, privacy, and luxurious living, perfect for those seeking both comfort & sophistication. Built in 2007, this meticulously crafted 6 bed 5 bath home spans over 4800sqft, boasting a host of impressive amenities, including a spacious theatre room, ideal for entertaining guests or enjoying family movie nights in absolute comfort. For the discerning hobbyist or entrepreneur, a detached shop provides ample space for projects, storage, or converting into a studio or office space. The attached 3-car garage ensures convenience and security for your vehicles and outdoor gear. Beyond its practical allure, the property's setting is a true highlight with almost 5 acres of land. Surrounded by natural beauty, it offers a retreat-like atmosphere where you can unwind and recharge. Only 20 minutes to Downtown Kamloops. Book your showing today! (id:60626)
Brendan Shaw Real Estate Ltd.
4416 Timberline Crescent
Fernie, British Columbia
Welcome to refined alpine living at Fernie Alpine Resort. This brand new 4-bedroom, 3.5-bathroom luxury home rests on over half an acre of forested privacy with ski-in access and timeless craftsmanship. The exterior pairs hardy board siding with Douglas Fir post-and-beam accents, a striking mansard-style roof, dormers, and skylights—classic mountain styling with enduring appeal. Inside, the contemporary open-concept layout features soaring ceilings, engineered hardwood, and heated tile floors. Expansive windows flood the space with light, and the gourmet kitchen flows seamlessly into a bright living area and oversized, private back deck—ideal for entertaining or quiet alpine evenings. A generous mudroom/laundry space is purpose-built for mountain living, perfect for stashing gear after skiing or biking. The walkout basement is freshly hardscaped and partly finished, offering space to add a guest suite, media room, or more living space as your needs grow. Located just five minutes from downtown Fernie and steps from fly fishing, biking, hiking, skiing, and snowmobiling. No GST, full new home warranty, and built with luxury, function, and lifestyle in mind—this home is ready for every season. (id:60626)
Exp Realty (Fernie)
7769 Okanagan Landing Road Unit# 5
Vernon, British Columbia
A RARE OFFERING - Welcome to “The Lakeside Residences” ultimate lifestyle on the shores of Okanagan Lake. Whether your permanent residence or dream vacation home, this exclusive, low-turnover, bare-land strata neighborhood of only 15 homes offers luxurious gated privacy & low-maintenance lifestyle; a perfect lock & leave. Offered by original owners, this lovingly maintained home has abundant natural light from walls of windows opening to the lake on both floors. Extensive quality custom built-ins and architectural touches grace every room of the house. Main floor offers spacious great room design with seamless flow to huge patio with hot tub, grassy lawns, beach, & marina, with your own designated boat slip. Kitchen features granite counters, gas range, pantry, casual dining bar & computer corner. Bedroom with full ensuite at front of home. TV/family room with lakeview, has closet, tasteful built-ins and lock off to main bath for easy double duty as 3rd bedroom. Spacious upper level is dedicated as your personal retreat with French doors opening to private covered balcony with vineyard & lakeview, morning & night! Leaded French doors open to office/study in upstairs suite. Walk-in closet leads to ensuite with steam shower, deep soaker tub, double vanity & heated floors! Most of house is wired to audiophile standard with quality built-in speaker system. Downtown Vernon, schools & golf are all minutes away. (id:60626)
RE/MAX Priscilla
80 Barker Avenue
Toronto, Ontario
Welcome to this stunning custom-built home, showcasing 4+1 bedrooms, 4.5 bathrooms, a fully finished walk-out basement, and a built-in one-car garage with a private driveway that can accommodate two vehicles. Enjoy refined living spaces highlighted by sleek modern finishes and thoughtful design throughout. The open-concept main floor is filled with natural light and showcases 12.5 ft soaring ceilings, wide-plank hardwood floors, built-in speakers, and a striking floating staircase, a grand foyer with a large closet and powder room. A showpiece designer kitchen features a dramatic marble waterfall island, custom two-tone cabinetry, built-in panelled appliances, full-height marble backsplash, and modern lighting. The open-concept layout flows into a cozy yet sophisticated family room featuring a gas fireplace set against a wood-slat feature wall and a custom entertainment unit with ample storage. A massive 4-panel glass door leads to a fully fenced backyard with a new wooden deck, glass railings, paved patio, and lush green lawn. Upstairs, the skylit hallway leads to 4 bedrooms, including a luxurious primary suite with a walk-in closet & skylight, a spa-inspired 5-piece ensuite, and a private wet bar complete with a wine fridge perfect for late-night relaxation or morning coffee. A second bedroom features its own 3-piece ensuite with a walk-in closet, while two additional bedrooms, each with a closet, share a stylish 4-piece bathroom. One of the bedrooms offers a balcony. Laundry is conveniently located on the second floor. The finished basement includes a spacious rec room with a wet bar, an extra bedroom, a 3-piece bath, and a walk-out to the backyard, ideal for guests, a home office, nanny quarters, or in-laws. Located in a family-friendly East York neighbourhood close to top schools, parks, transit, and the vibrant Danforth. This home blends contemporary elegance with everyday comfort. (id:60626)
RE/MAX Hallmark Realty Ltd.
1212 9 Avenue Se
Calgary, Alberta
GREAT fully leased investment opportunity. Offered at an attractive 6.00% CAP rate. Excellent location in the heart of Inglewood, one of Calgary's premiere retail communities. 2 tenant building fronting 9th avenue. Full service restaurant on main, tap room on second. South facing 47 seat patio. See brochure for additional details. PLEASE RESPECT TENANTS PRIVACY. (id:60626)
RE/MAX First
5135 Mulberry Drive
Burlington, Ontario
This gorgeous 4-bedroom, 4-bathroom home has been completely updated with top of the line upgrades and showcases beautiful, high quality construction from start to finish. Every space has been designed with care, offering a modern yet timeless style that makes the home both inviting and functional. The heart of this home is its beautifully updated kitchen, designed with both style and functionality in mind. Featuring sleek cabinetry, modern finishes, and high-end appliances. The open layout and thoughtful design make it as practical as it is stunning. From the bright, open living areas to the luxurious bedrooms and spa like bathrooms, this property is filled with elegance and comfort. Just minutes from top-rated schools, scenic parks, major highways and a variety of shops and amenities, it provides convenience and lifestyle. This house is a perfect blend of design and craftsmanship, this home is truly move-in ready and built to impress. (id:60626)
RE/MAX Escarpment Realty Inc.
191 Rupert Avenue
Whitchurch-Stouffville, Ontario
*Open House Sat & Sun Nov 15&16 2-4pm*Completely renovated & expanded w/ a 2-storey (plus basement) addition in 2016 + 2 storey, 2 car garage, pool, hot tub + more. All new roof, electrical, insulation, plumbing, furnace, AC-everything! This home blends timeless character with luxurious contemporary design, offering a lifestyle that's both sophisticated & inviting. Outdoor spaces are just as impressive w/ in-ground saltwater pool (2021) w/ 2 shallow ends, water + fire features and Muskoka granite patio w/ landscape lighting & built-in sprinkler system as well as two private terraces. Inside, wide-plank herringbone oak floors, plaster crown molding, & a stone wood-burning fireplace create warmth and elegance. French doors open to a covered terrace w/ heated floors, a gas fireplace, built-in BBQ, & hot tub - a true four-season retreat.The spacious eat-in kitchen is the heart of the home, featuring a 10-foot island with double-sided storage, Thermador & Bosch appliances, a handcrafted Shaws sink, and brass accents. Wall-to-wall windows overlook the backyard & covered terrace. A built-in banquette nook offers a cozy space for everyday living. The custom mudroom & laundry area incl. cabinetry & bench seating, while the chic powder room shines with Perrin & Rowe fixtures & a hammered nickel sink.Upstairs, the primary suite feels like a boutique hotel w/ a walk-through wardrobe, double vanity, deep soaker tub & oversized rainfall shower. Two additional bedrooms feature custom closets and elegant lighting. The second-floor terrace offers a private place to unwind.The finished basement includes heated floors, large windows, & a wet bar - perfect for movie nights or entertaining. There is even a laundry chute! A rare bonus - the detached, heated two-storey garage (2020) with loft, pine floors, large window, bathroom rough-in, & full-height basement - ideal for a studio, home office, or guest suite. Too many features to list - see attached feature sheet & watch virtual tour! (id:60626)
RE/MAX All-Stars Realty Inc.

