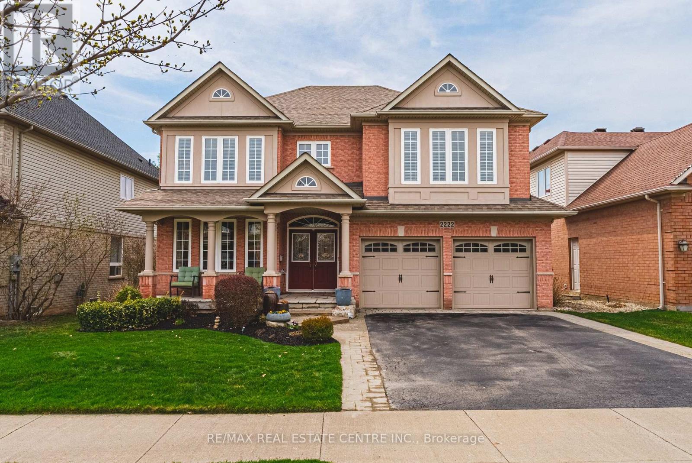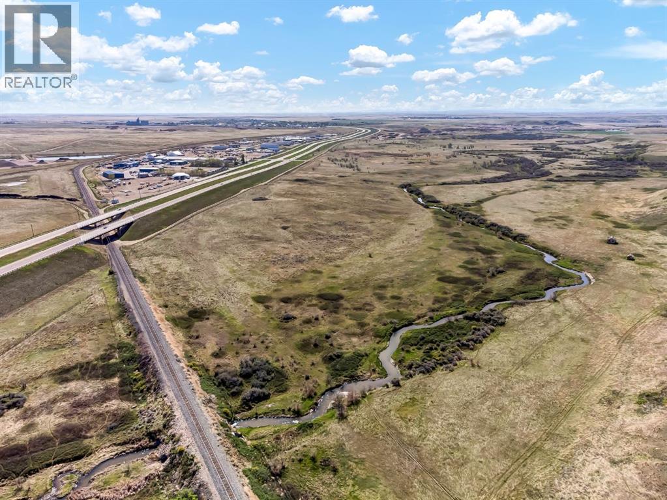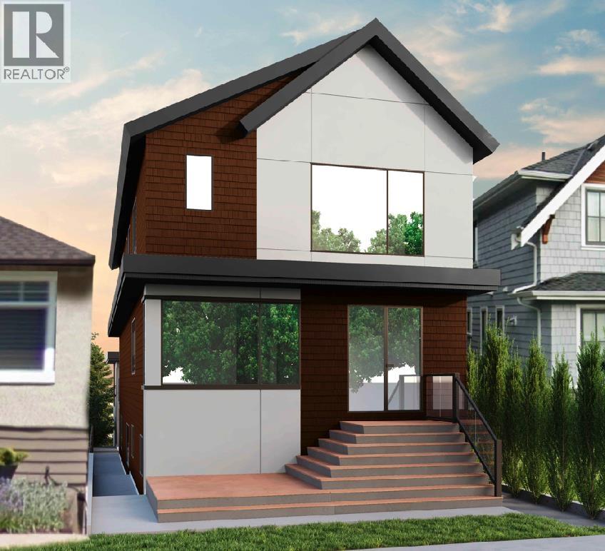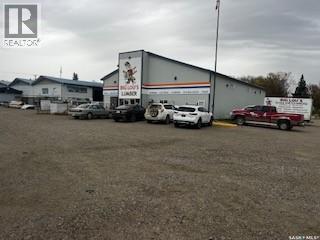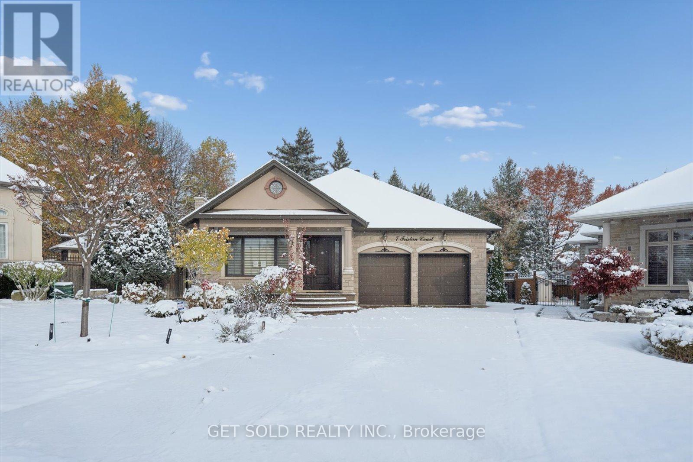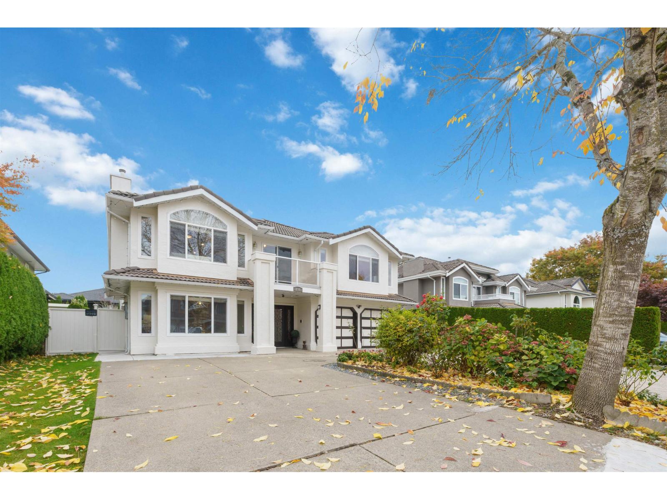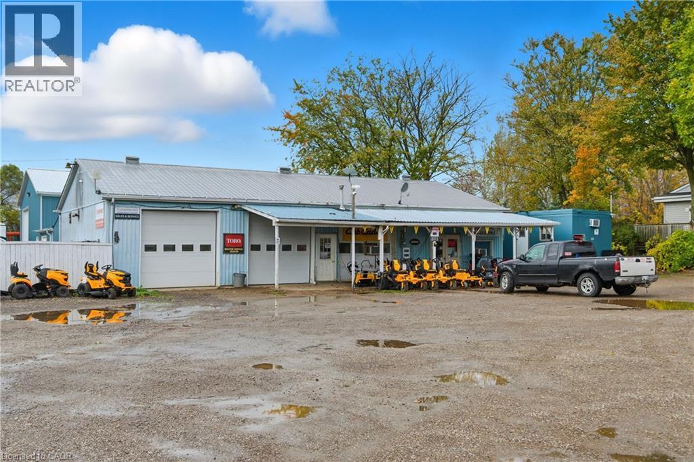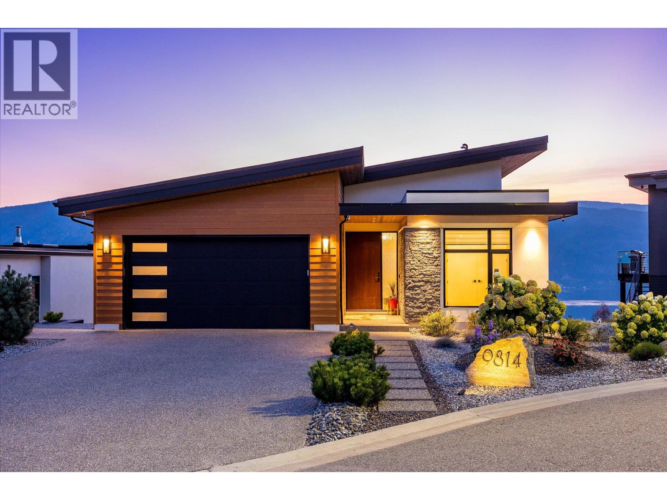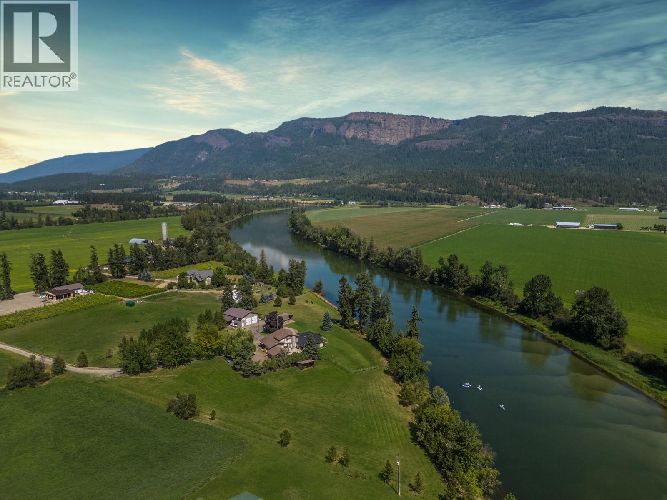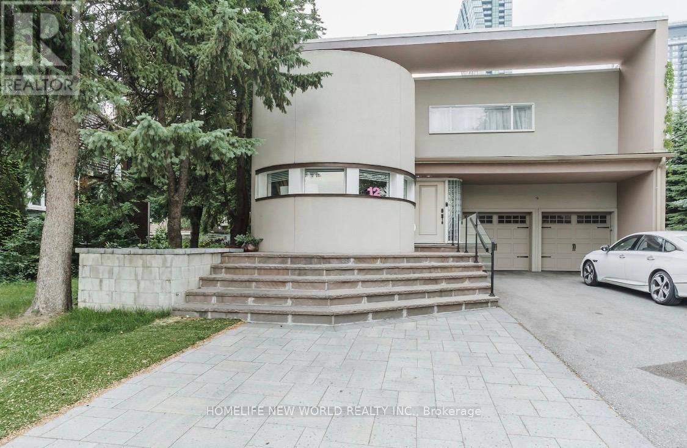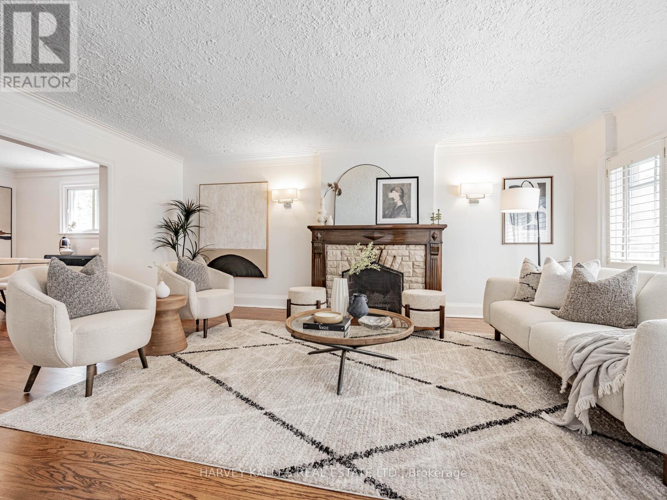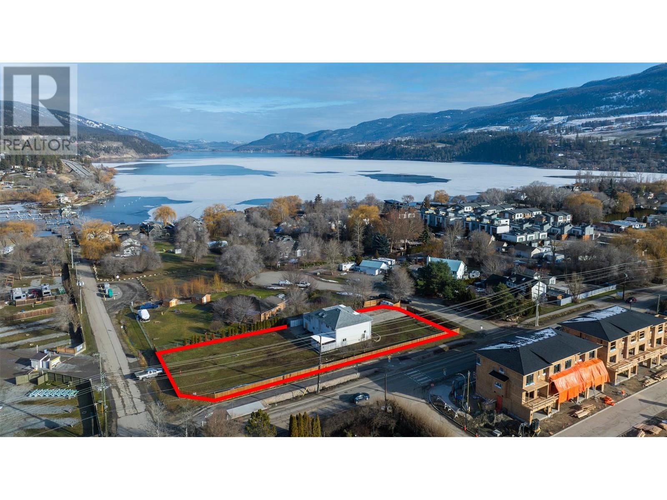2222 Snead Road
Burlington, Ontario
Stunning Home With Exceptional Upgrades Throughout, This 4 + 2 Beds, 4 Baths, Beautifully Landscaped Deep Lot. Over 3000 Sqft. Plus Finished Basement Offers Extra Living Space. Open Concept Design 2 Storey Home In Millcroft. Featuring Large Entrance Foyer, Main Floor 9' Ceilings, Upgraded Light Fixtures, A Completely Renovated All 4 Bathrooms, Gleaming Hardwood Floors & Spiral Staircase, Stone Front Steps and Covered Porch. Gorgeous Eat-In Kitchen With Brown Wood Cabinetry, Granite Countertops, Decorative Backsplashes, High End S/S Appliances, Breakfast Bar & Walk-out To Deck Featuring Fence, Grilling Area, An Outdoor Living Space With Fire Pit, Pergola, Beautiful Sunny Western Exposure Private Yard. Formal Living/Dining Room With Ornamental Molding, Lots Seating & A Wealth Of Natural Light, Bright Family Room With Fire Place, Large Windows, Ornate Columns. Massive Master Bedroom Boasts A Huge Walk-In Closet Complete With A Custom Closet Organizer For Effortless Storage. Fully Renovated 5-piece Master Ensuite Is A Spa-Like Oasis, Double Vanity, Freestanding Deep Soaking Bathtub, Stall Shower...Designed For Ultimate Comfort & Relaxation. Upstairs, You Will Find 3 More Large bedrooms And Beautifully Renovated 5-piece Main Bathroom. Convenient Upper Level Laundry Room With Folding Table and Lots Cabinets. Finished Basement Featuring Built In Shelves, Fire Place, Large Rec. Room, Bar Area, Beverage Cooler, 2 Extra Bedrooms, Full Bath With Shower Stall...Perfect For Teen Retreat Or For Guests, The Professionally Landscaped Front And Back Yards Enhance The Home Curb Appeal, While The Backyard Oasis Provides For Relaxation And Entertainment. Steps To Golf Course, Schools, Easy Access 427/403/QEW. Located In A Great Neighborhood, This Beautiful Family Home is Move-In-Ready - There's Nothing Left To Do But Settle In And Enjoy!! (id:60626)
RE/MAX Real Estate Centre Inc.
Black And White Trail
Rural Cypress County, Alberta
This **225.57-acre (more or less)** parcel offers an incredible opportunity for development in a highly sought-after location! Situated right on the city limits of Medicine Hat this land is just steps away from major retailers like Walmart, Staples, and popular restaurants, ensuring excellent exposure and accessibility. Positioned just off Highway 2 and nearby Black & White Trail, this property benefits from high traffic visibility and easy connectivity to key routes. Whether you're considering residential, commercial, or mixed-use develop ent, this prime location offers endless possibilities. Don’t miss your chance to secure a strategic investment in a rapidly growing area. (id:60626)
Real Broker
2929 Parker Street
Vancouver, British Columbia
Literally Shovel-Ready. Almost 4900 square feet of buildable, a unique 4-unit multiplex project in the heart of Renfrew. Fantastic floor plans including two 3-bed homes, a 2-bed garden suite and 2-bed laneway home. 4 bike lockers and EV-ready parking pads. The purchase price includes all work in place, all permits, DP costs, and city fees including DCL's and multiplex bonus. Contact the listing agent for building plans and more info. Building Permit & Demo/Abatement in hand. (id:60626)
Dexter Realty
405 Sumner Street
Esterhazy, Saskatchewan
This thriving commercial property is located in the industrious town of Esterhazy.This business is a very profitable lumberyard ,hardware ,and glass business, and benefits from a strong local economy and a prosperous industrial area.With ample space and a solid customer base, this is an excellent investment opportunity for entrepreneurs looking to expand or start a new business. An info pac with a detailed overview of the business is available upon request. (id:60626)
RE/MAX Revolution Realty
7 Tristan Court
Brampton, Ontario
Fantastic, Stunning, Totally Upgraded Custom Built Bungalow, On a sought after court location. Premium Pie Shaped Lot Backing onto a Private Wooded Ravine. Open Concept with High Ceilings, Lots of Windows, Wide Plank Hardwood Floors. Absolutely Gorgeous Large Eat-In Kitchen, Quartz Countertops, Centre Island, Built In Appliances and Open to the Main Floor Family Room with Gas Fireplace and Walk-out to the Large Covered Deck. Master Bedroomwith 5 Piece Spa En-suite. Large Walk-in Closet. 2 Large Additional Bedrooms, Baths and Closets. Heated Floors. Basement wir Walk-up. Three Car Garage, Central Air, Cvac, Beautifully Landscaped with Poured Concrete Driveway. A Truly Luxurious Home Not To Be Missed (id:60626)
Get Sold Realty Inc.
12183 77 Avenue
Surrey, British Columbia
Nestled in the heart of West Newton, this beautifully maintained and updated 3,150+ Sqft home sits on a spacious 7,000+ sq ft+ lot on one of the area's most desirable, family-friendly streets. Offering comfort, space, and convenience, this residence is perfect for growing families seeking a strong, long-term property in a prime Surrey location. With 7 bedrooms and 5 bathrooms there's ample space for everyone. Step inside to find a bright, functional layout featuring generous living and dining areas, large windows for natural light, and a welcoming family room ideal for entertaining. The kitchen offers plenty of storage and workspace, with easy access to a private backyard - perfect for summer barbecues and outdoor living. The homes also features two income generating suites! (id:60626)
RE/MAX City Realty
249 Cockshutt Road
Brantford, Ontario
Unique mixed-use opportunity! This 2+1 bedroom bungalow with a heated attached garage sits on nearly 4 acres of land and offers both residential and commercial zoning, opening the door to endless possibilities. The home features comfortable living space perfect for an owner-operator or anyone seeking a blend of work and lifestyle convenience. The commercial portion is currently operated as a small engine and repair shop and includes a showroom, offices, two heated workshops, a stock room, and two washrooms. Outside, you’ll find a covered storage outbuilding and plenty of space for future expansion. Zoning allows for multiple uses such as agricultural, sales, commercial greenhouses, livestock, veterinary clinic, and more. A rare chance to own a versatile property ideal for entrepreneurs, tradespeople, or investors. (id:60626)
RE/MAX Escarpment Golfi Realty Inc.
9814 Beacon Hill Crescent
Lake Country, British Columbia
Introducing 9814 Beacon Hill Crescent, a stunning contemporary residence in the prestigious Lakestone community of Lake Country, BC. Thoughtfully designed for modern luxury living, this home captures breathtaking panoramic views of Okanagan Lake from nearly every room. Seamlessly blending elegant architecture with refined finishes, the open-concept layout features soaring ceilings, expansive windows, and seamless indoor-outdoor transitions that invite natural light and create an airy, sophisticated atmosphere. The gourmet kitchen is appointed with high-end appliances, custom cabinetry, and a waterfall island perfect for entertaining. The primary suite offers a serene retreat with a spa-inspired ensuite and private balcony overlooking the water, while additional bedrooms provide comfort and flexibility for family or guests. Outside, the expansive patio and landscaped yard create a private oasis ideal for al fresco dining or simply enjoying the sunset over the lake. Residents of Lakestone enjoy access to exclusive community amenities, including a private clubhouse, fitness centre, outdoor pools, tennis courts, and scenic walking trails along the shoreline. Perfectly situated just minutes from award-winning wineries, golf courses, and Kelowna International Airport, this exceptional property embodies the ultimate Okanagan lifestyle. Experience the harmony of luxury, comfort, and natural beauty at 9814 Beacon Hill Crescent—your lakeview sanctuary awaits. (id:60626)
Sotheby's International Realty Canada
48 Waterside Road
Enderby, British Columbia
Welcome to 48 Waterside Road—where the river runs slow, the shop is massive, and the lifestyle is the real deal. Tucked along the Shuswap River just minutes from town, this 4-bedroom, 4-bath home has been beautifully updated on the main and upper levels—but still keeps its country soul. From the moment you arrive, you’ll feel the space to breathe, room to grow, and the kind of peace only the river can bring. Step inside and head straight to the entertainment room just off the front entry—pour a drink at the bar, kick back with friends, and make yourself at home. Need to unwind? The indoor pool and sauna have you covered. And when the French doors swing open to your backyard, you’ll be treated to postcard-worthy views of the Shuswap River and the iconic Enderby Cliffs—where the light dances across the rock face and the colours shift with every hour of the day. Outside, there’s space for horses or livestock with fenced paddocks already in place, and a heated, oversized shop with enough room for all your toys, tools, and weekend projects. If you’ve been looking for a property that blends comfort, utility, and that good old-fashioned Okanagan lifestyle—this one checks every box. (id:60626)
Real Broker B.c. Ltd
12 Florence Avenue
Toronto, Ontario
Client RemarksElegance And Comfort In Prime Yonge & Sheppard Area*new Renos around 2023, Designer Circular Staircase Leads To Sun-Filled Living Area W/Soaring Open Spaces*Entertain At Covered Roof-Top Patio*Get Spoiled In Luxurious Master Suite W/Spa-Like Bath*Large In-Law Suite Offers Options For Large Family/Extra Income*Great Home Office W/Prkg*Appx.6000 Sq.Ft Tot.Liv.Space*Great Location: Yonge St./Subway/Hwy 401* Enjoy Life In Prime Investment! (id:60626)
Homelife New World Realty Inc.
191 Glen Cedar Road
Toronto, Ontario
ADDED COMMISSION BONUS OFFER - 3% TOTAL TO CO-OPERATING AGENT! SELL NOW! Located In The Heart Of Cedarvale, North Of Dewbourne, This Beautifully Maintained Home Features Spacious Principal Rooms, A Functional Mudroom, A Dedicated Office Off The Dining Area And Three Generously Sized Bedrooms All With Ample Closet Space. Fantastic Renovated Bathrooms And A Bright, Updated Basement With Above-Grade Windows, LED Lighting, Separate Laundry Room, Cedar Closet And A Large Storage/Utility Room And A Separate Side Entrance All Add To The Home's Appeal. The Backyard Is A True Summer Retreat, Complete With A Large Deck And An Impressive Sport Court For Kids. This House Gives You The Ability To Move Right In Or To Create Some Extra Bells And Whistles Easily (Main Floor Powder Room And A Second Upstairs Bathroom). This Is The Opportunity You Have Been Waiting For To Establish Your Family In The Highly Sought After Cedarvale Neighborhood, Close To Top Schools, Shops, Restaurants And With Easy Access To The 401. With The LRT Opening In September, This Will Be The Ideal Street And Spot To Call Home. (id:60626)
Harvey Kalles Real Estate Ltd.
11506 Turtle Bay Court
Lake Country, British Columbia
DEVELOPMENT OPPORTUNITY. Boutique Hotel Site for sale, fully re-zoned C9A Tourist Commercial. Feasibility study and renderings available for a four storey, 28 unit building. Plans include seven 430 square foot studio units, eight 550 square foot one bedroom units, and fifteen 800 square foot two bedroom units, with 28 open parking stalls. There is a possibility to add an additional two storeys with a variance and some design modifications. This large 0.62 acre flat lot offers approximately 110 foot frontage on Turtle Bay Court, 100 foot frontage on Seymour Road, and 253 foot frontage on Woodsdale Road, a main corridor in Lake Country. Currently situated on site is a 2,528 square foot, five bedroom, four bathroom, 1994 home with an included two bedroom legal suite. There are very few hotel or short term options in this fast-growing area. Lake Country is perfectly positioned near Wood and Kal Lakes and with convenient access to Kelowna Airport, UBCO and a gateway to both the North and Central Okanagan. With a planned senior care facility next door and extensive multi-family development in the neighbourhood, this area is poised to see rapid growth, which should provide good support to this project. Further “Principal Uses” include: breweries and distilleries, food establishments, liquor stores, hotels or motels, indoor participant recreation services, spectator entertainment establishments. “Secondary Uses” include: offices, personal service establishments, residential security operations, and retail or convenience stores. (id:60626)
Sotheby's International Realty Canada

