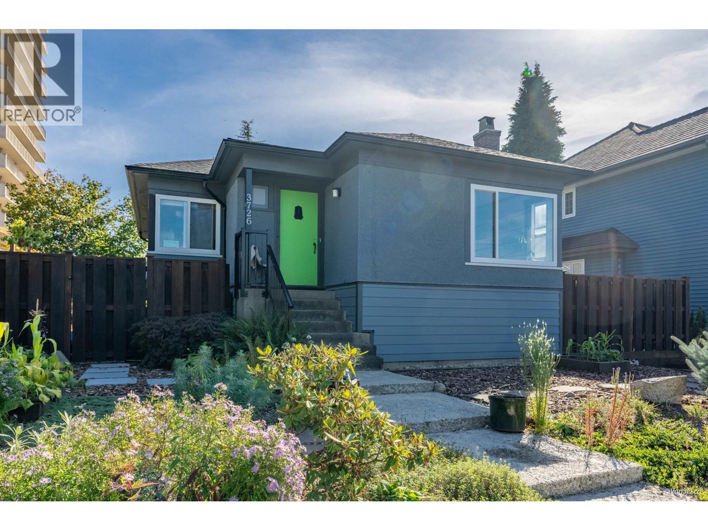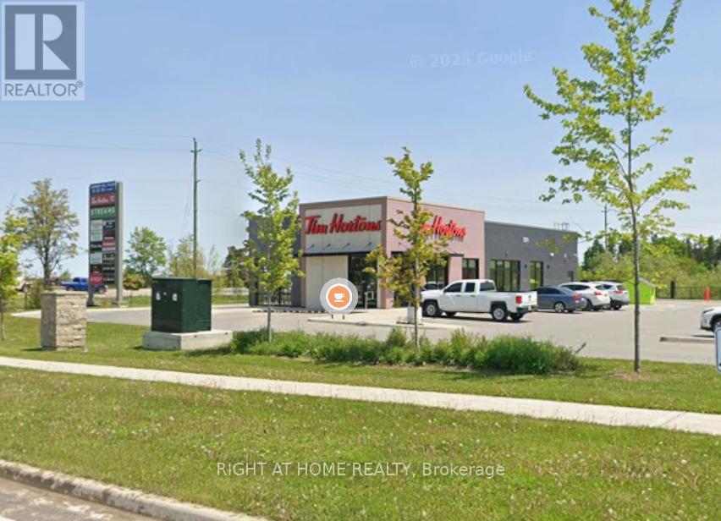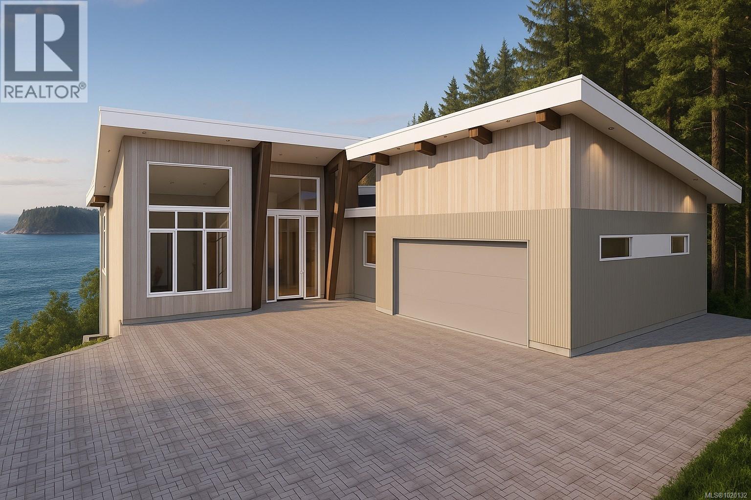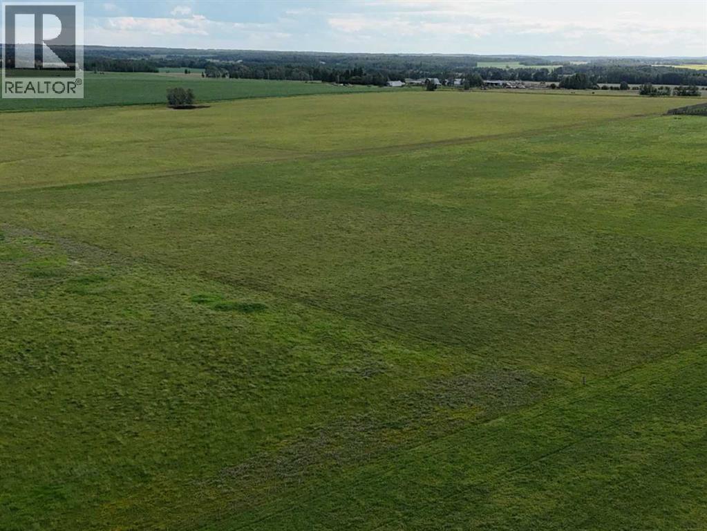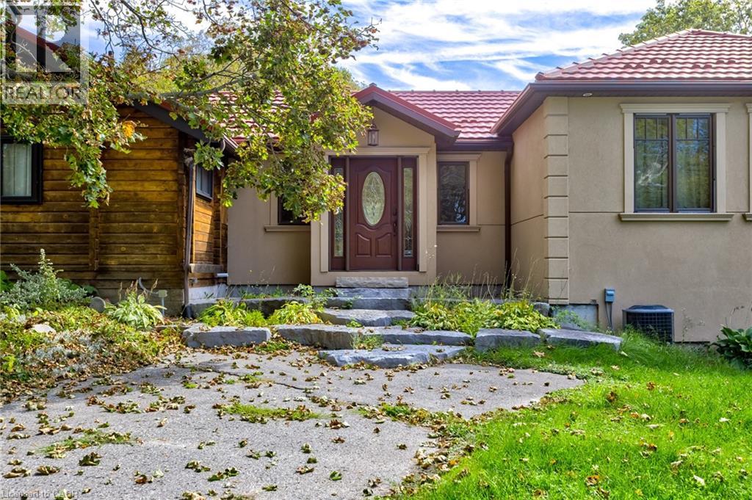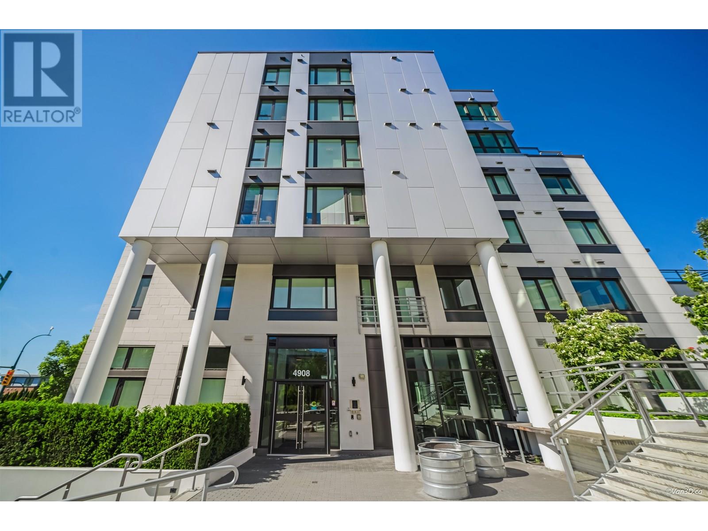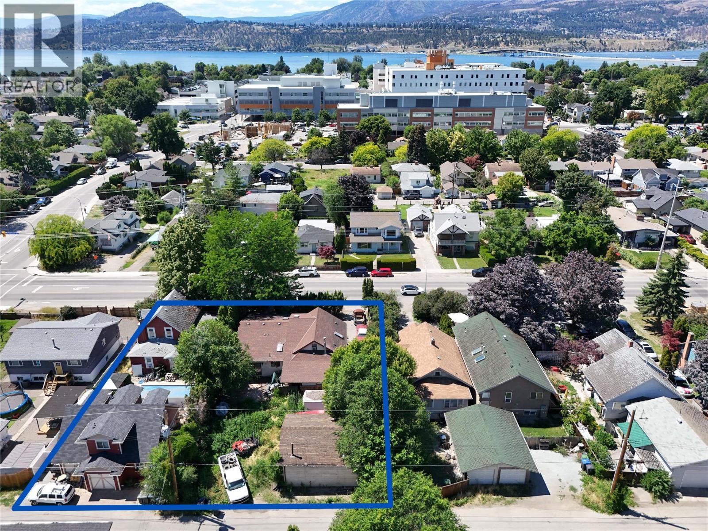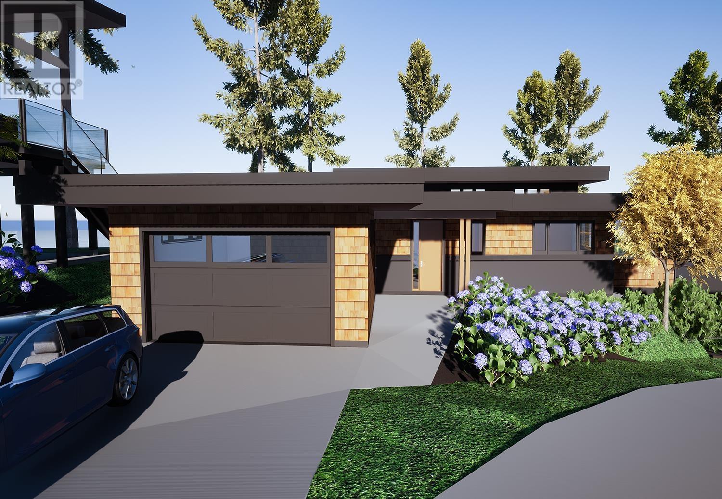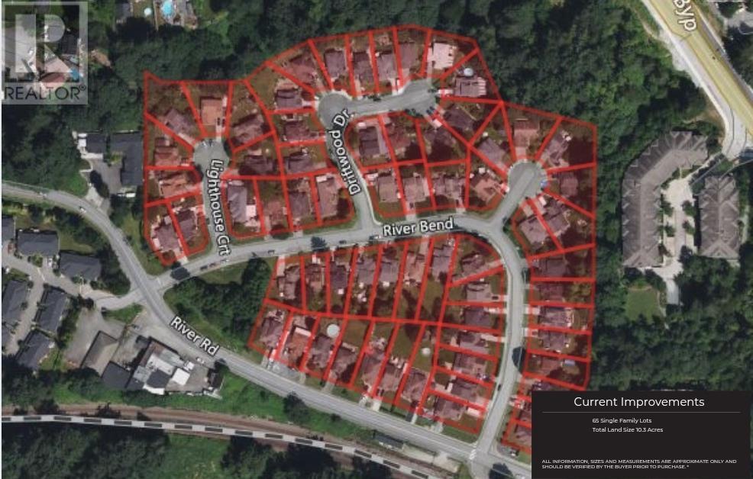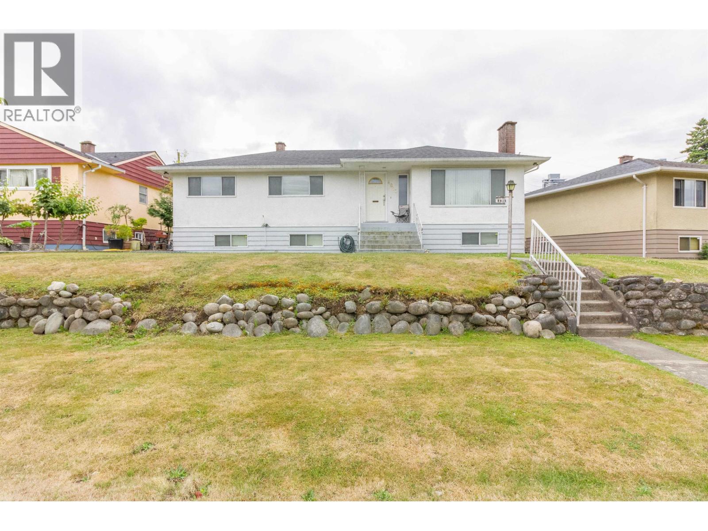3726 Trinity Street
Burnaby, British Columbia
PRIME 50 x 122 lot with Amazing views!! Perfectly situated in desirable Burnaby heights neighborhood, known for its strong sense of community, tree-lined streets, and convenient access to a host of shops, cafes, & parks. This 4 bed 2 bath character home boasts over 2000sqft of updated living space & bonus mortgage helper! Updates include, kitchen, bath, appliances, A/C, lighting, paint, insulation, 240 electrical, large 500sqft 2 car garage (with power, gas, & water), & much more! This home is move-in ready but can also hold to build a 4plex or your large dream home with breathtaking views! Open House Nov 15/16 (Sat/Sun) 2-4pm! (id:60626)
Sutton Group-West Coast Realty
303 301 Col Phillips Drive
Melancthon, Ontario
2700 sqft drive thru unit for sale leased to Tim Hortons. Prime investment opportunity featuring a standalone Tim Hortons located in the rapidly growing community of Shelburne, Ontario. This modern drive-thru location offers high visibility, strong traffic exposure, and proximity to major retail anchors and residential developments. The property is leased to Tim Hortons, Canada's leading quick-service coffee brand, providing a secure, long-term income stream for investors. Entering the 6th year of the lease with 15 years remaining with additional extension options. This is a long term hold AAA investment. 5% cap rate. (id:60626)
Right At Home Realty
19 1060 Shore Pine Close
Duncan, British Columbia
Luxury West Coast Contemporary Living in Maple Bay’s Most Prestigious Enclave Discover an extraordinary West Coast contemporary residence crafted by award-winning Cicada Properties and designed by Raubyn Rothschild of Rothschild West—a home where architectural sophistication, ocean views, and indoor–outdoor living come together in perfect harmony. Set on a coveted street in Maple Bay’s most luxurious subdivision, this estate offers over 4,100 sq. ft. of refined living with unmatched access to hiking, mountain biking, and world-class boating—just minutes from the new Cowichan Hospital opening in 2026. Main Floor Luxury The expansive 2,060 sq. ft. main level is thoughtfully designed for elevated everyday living, anchored by a gourmet chef’s kitchen featuring a showpiece 5×8 island and a 7×9 walk-in pantry. Enjoy grand entertaining and effortless flow through the formal living and dining rooms, all under 12–14 ft modern shed-style ceilings that fill the home with light. The ocean-view primary suite is a true retreat—complete with his and hers walk-in closets, a spa-inspired ensuite, and private deck access overlooking the harbour. An elegant main-floor office, full laundry room, and seamless connection to a large covered view deck further enhance the lifestyle. Exceptional Walk-Out Lower Level The 2,071 sq. ft. walk-out basement is ideal for families, guests, and multigenerational living. This level includes four bedrooms, a Jack-and-Jill bathroom, a dedicated exercise room, and an expansive rec/media room perfect for movie nights and gatherings. A Lifestyle Without Compromise From its designer-led craftsmanship to its resort-style indoor–outdoor living and panoramic harbour vistas, this home embodies the best of luxury Maple Bay real estate. Whether you’re entertaining, relaxing, or exploring the natural beauty at your doorstep, every detail has been curated to offer an unparalleled living experience. (id:60626)
RE/MAX Camosun
Nw 19-48- 2-W5
Warburg, Alberta
Impressive Half Section includes 2 adjacent well-developed Quarters (NW19 & NE19) #3 Soil, fully fenced and cross-fenced totaling 307.86 acres with four titles. These four parcels are +/- 80ac each and all have direct wide access approaches with steel gates. The land features approx. 125ac of Alfalfa mix Hay, plus open tame & native pasture, with some attractive treed woodlot areas. It is well-suited for hay production, crops, and livestock, with excellent agricultural value. Additional value comes from the 3 existing Surface Leases, rented Hay land and rented Pasture.-The 4 Parcels include multiple developed water sources including 6 dugouts, 2 bored/drilled wells plus 1 artesian well, making them ideal for future farm operation(s) and residential development. The land has visible fences or markers and natural shelterbelts enhancing wind protection, field separation; and also if desired to support future residential or recreational development. -Conveniently located just 2+ miles from Warburg, AB, and only 45 minute Drive from Edmonton International Airport, the land is near amenities such as stores, restaurants, schools, fuel stations, and churches. This attractive package is expected to appeal to a wide range of buyers and investors. Co-Listed with Jim Brown of SUTTON GROUP-Lethbridge (id:60626)
Real Estate Centre - Vermilion
Sutton Group - Lethbridge
3791 Vivian Road
Whitchurch-Stouffville, Ontario
D-R-E-A-M -- H-O-U-S-E -- P-O-T-E-N-T-I-A-L! Train Lover's wanted. This spectacular 3 bedroom spacious bungalow stretches out into 7 acres of beautiful nature and waterfront. Full of natural light and windows, walk into an open concept living-room and large enough to fit the whole family! Enjoy a nice cup of coffee while watching the sun rise in the beautiful solarium or lay by the water to count the stars. This house is full of potential with room to grow! Only minutes away from Aurora's grocery stores and less than an hour drive to Markham to still enjoy the convenience of urban lifestyle! (id:60626)
Exp Realty
503 4908 Cambie Street
Vancouver, British Columbia
Enjoy breathtaking, panoramic views of world-class Queen Elizabeth Park from this brand new architectural masterpiece by Transca, perfectly situated in the heart of the Cambie Corridor. This 1,339 sqft luxury residence offers 3 spacious bedrooms-including two with spa-inspired ensuites-and 3 bathrooms. The elegant open-concept layout features a gourmet kitchen equipped with high-end Gaggenau appliances, quartz countertops, a pot filler, and stylish cabinetry. Enjoy year-round comfort with central A/C, wide-plank flooring, and refined modern finishes throughout. Step onto your incredible 1,300+ sqft private rooftop patio and embrace the ultimate urban lifestyle with QE Park as your backyard-ideal for entertaining, relaxing, or taking in stunning sunset views. Just steps to Canada Line, Hillcrest Centre, top schools, shops, and dining, and only minutes to UBC and Downtown Vancouver. Comes with two secure parking stalls and one storage locker. .Open House : 2:00 to 4:00 pm Sat ,Nov 8th. (id:60626)
RE/MAX City Realty
2277 Richter Street
Kelowna, British Columbia
INVESTOR AND DEVELOPER ALERT! 0.36 Acres Land Assembly. 120.75' W x 129.88' D. MF4 Zoning, in the Transit Oriented Area, on the Transit Corridor. Allows for Commercial Retail Units on the ground level. Future Land Use is C-HTH (Core Area – Health District) designation—part of the 2040 Official Community Plan and reflected in the Zoning Bylaw—allows a mix of institutional, residential, and commercial uses tailored to support the Kelowna General Hospital area. Maximum Base Density is 2.5 FAR, with 0.3 FAR bonus available for purpose built rental or affordable housing. Max Site Coverage 65%. Must be sold in Land Assembly the Cooperating Properties: 2265 Richter St. Conceptual Design and Brochure will be made available shortly. (id:60626)
Realty One Real Estate Ltd
759 Seymour Bay Drive
Bowen Island, British Columbia
Welcome to 759 Seymour Bay Drive, a rare opportunity in Bowen Island´s newest community. This 0.27-acre southeast-facing lot offers breathtaking views of Howe Sound, Vancouver, and Mount Baker. Just minutes from the beach, golf course, and trails, the home is designed for comfort and style with expansive decks, a modern layout, and a covered carport or optional garage. The 1,373 sq. ft. main floor features two bedrooms and two bathrooms. The 1,300 sq. ft. lower floor can be finished for $170,000, adding bedrooms, living space, and a legal suite. Offered at $2,110,000 + GST. Completion early 2026. (id:60626)
Landquest Realty Corporation
11733 Driftwood Drive
Maple Ridge, British Columbia
Rare opportunity to develop a waterfront grand community plan in the historic Port Haney of Maple Ridge. This site is just over 10 acres and can be developed in several phases. This site is part of the new Transit Oriented Area Plan. The current TOA states up to 3 FSR & up to 8 storeys. A mix of medium density apartment residential, stacked townhouses & row townhouses. The price of raw land is $320 per sqft. Please contact listing agents for more information & a brochure. (id:60626)
Angell
4810 Fairlawn Drive
Burnaby, British Columbia
Welcome to this well-maintained and cozy 6-bed 2-bath home in the highly desirable Brentwood Park neighbourhood of Burnaby North. Perfect for a growing family, this home is perched on one of the best "Lawns" streets, offering northern views. Enjoy entertaining on the large patio or let kids and pets play safely in the spacious fenced backyard, The basement, extensively renovated in 2021, includes a mortgage helper for added flexibility. Other updates include a newer furnace and roof (approx. 12 yrs.) School catchments: Brentwood Park Elementary, Alpha Secondary, Holy Cross Elementary, with Simon Fraser University and BCIT just a 15-min drive away. A rare opportunity in this quiet, sought-after community. (id:60626)
RE/MAX Crest Realty
5858 Bryant Street
Burnaby, British Columbia
Attention Investor & Developer! Big lot size 50' x 131' property with lane in the highly desirable Upper Deer Lake area. The upper level was newly renovated 3 years ago. This property has a SOUTHERN exposed backyard and DOUBLE detached garage. The main level showcases a bright & spacious living room, gas fireplace, dining room, kitchen, 3 bedrooms & a bathroom.Live in or build your dream home! Fantastic location close to Deer Lake, Kisbey Park, buses, Metrotown, TNT, Crystal Mall & restaurants. Close to BCIT, Vancouver, short walk to #144 SFU bus and Hwy #1 access. Zoned under the new Small-Scale Multi-Unit Housing District, this property presents exciting development for multiple units. Great opportunity to live in, rent out, or build your dream project. (id:60626)
Metro Edge Realty
10310 140 Street
Surrey, British Columbia
ATTENTION Investors & Developers! Mid-Rise zoning up to 2.5 FSR! This 22,603 sqft Land Assembly at a great location has it all - walking distance to Central City Mall, Skytrain, Library, Recreation Centre, shopping, restaurants, and much more! Buyer to verify with the City of Surrey for 140 Street Corridor updates as this area is still in transition. An excellent opportunity to partake in the fast-paced urbanization of the Central Surrey area! Listed at $280 psf, to be sold in conjunction with 10320 140 St. AND 14029 103 Ave. (id:60626)
Macdonald Realty (Delta)

