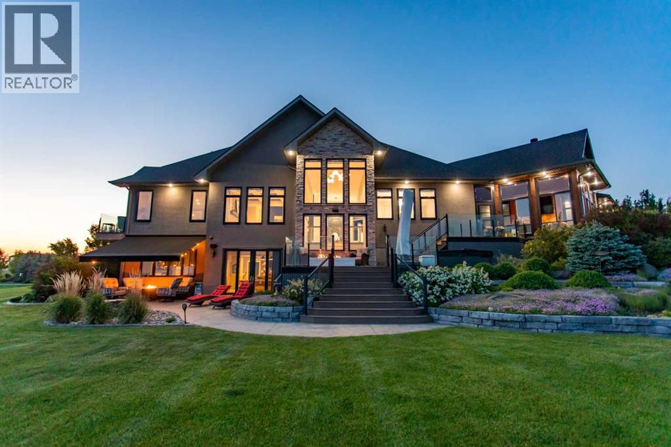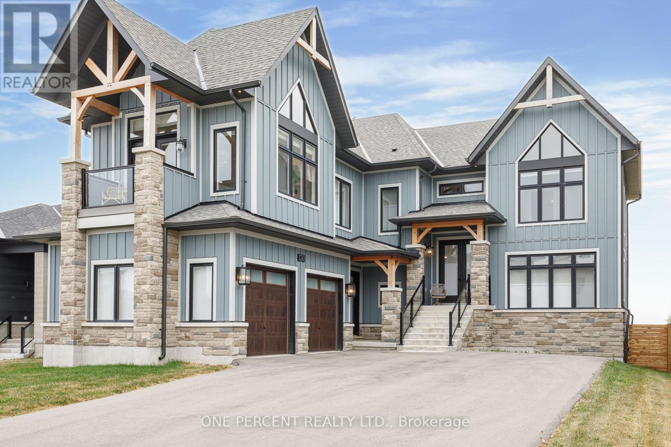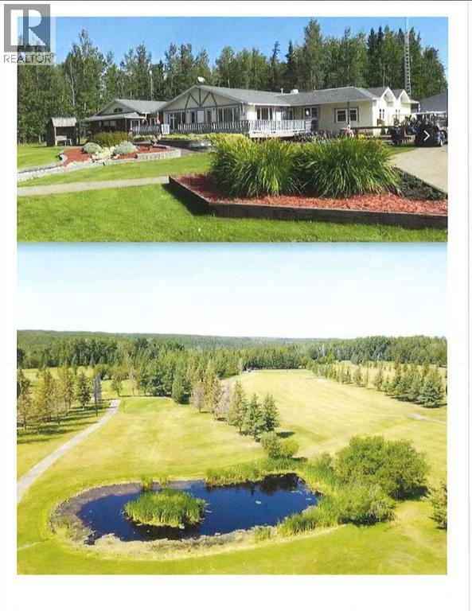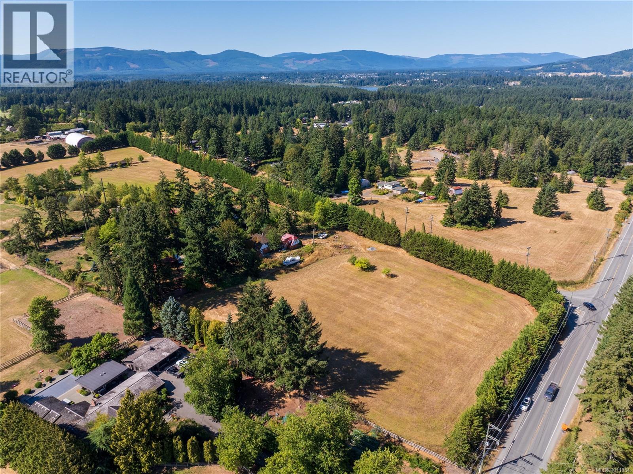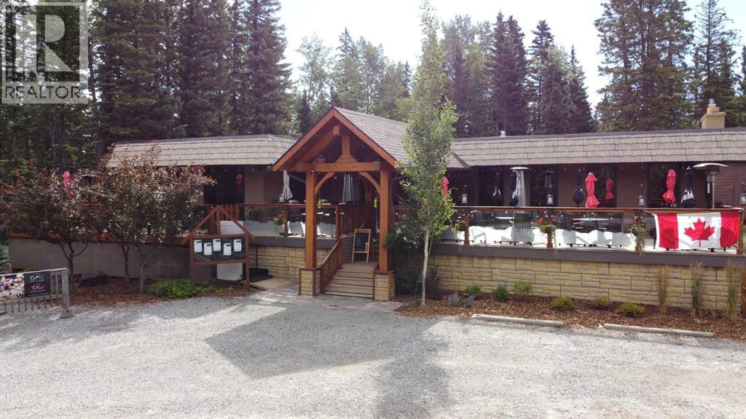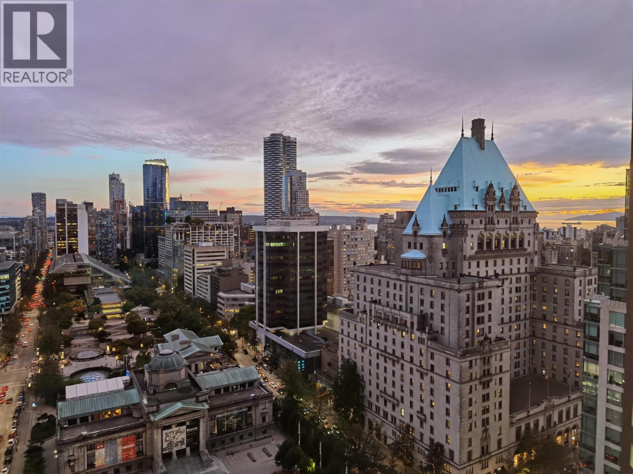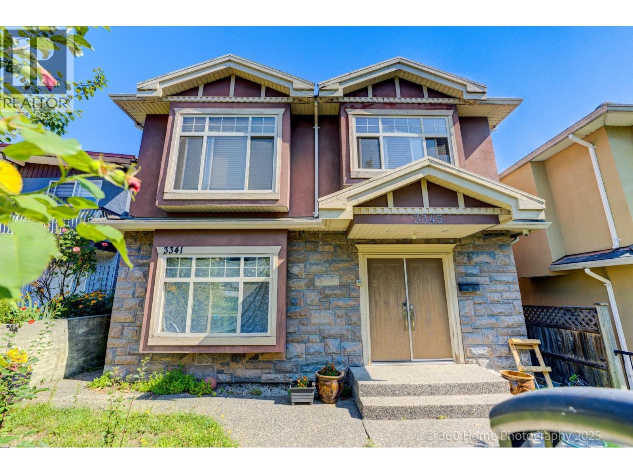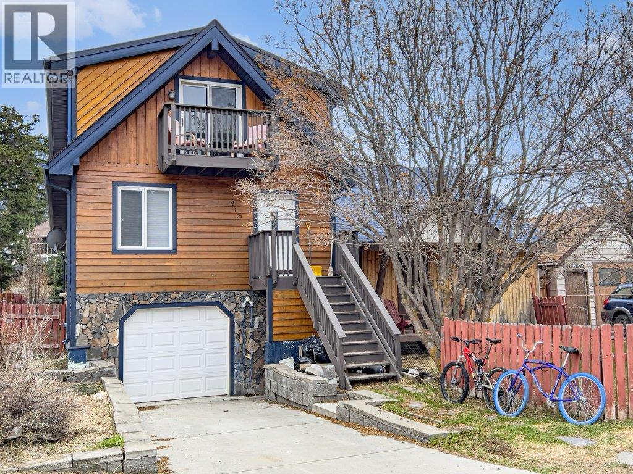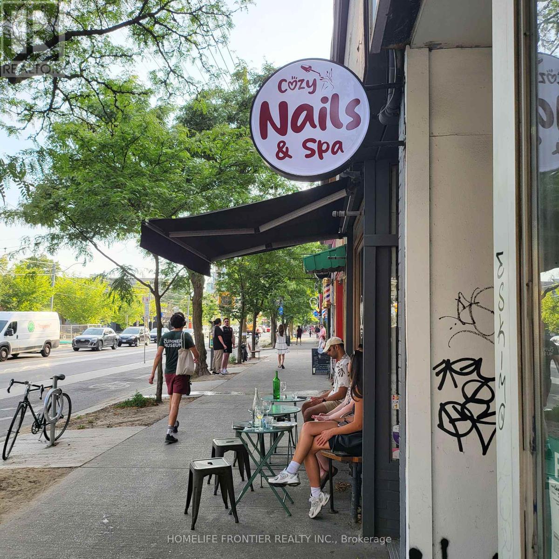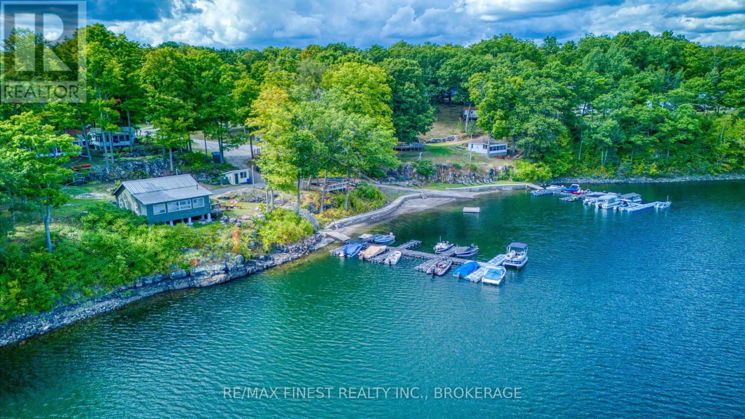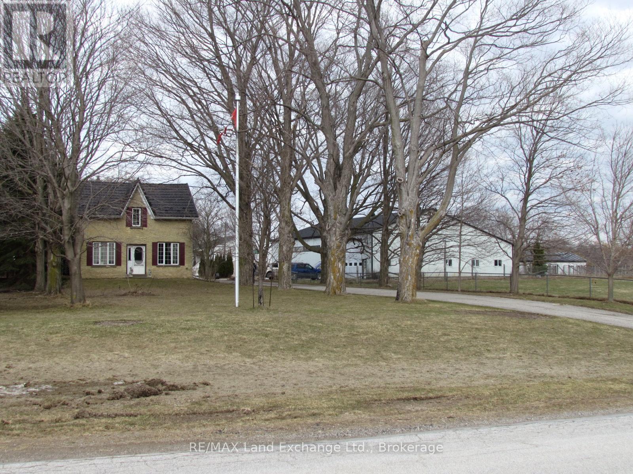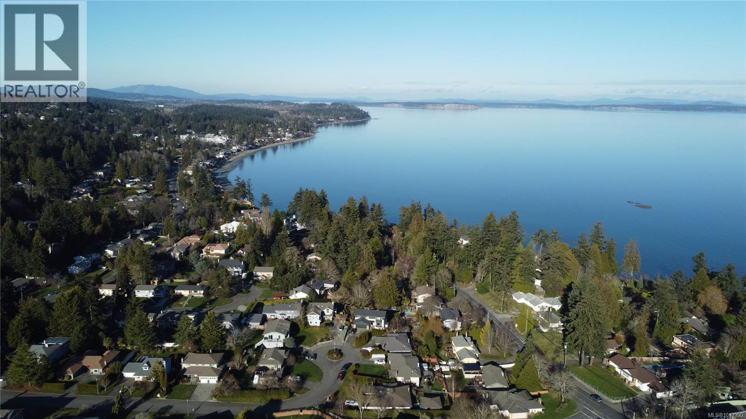140, 38254 Range Road 265
Rural Red Deer County, Alberta
EXPERIENCE UNRIVALED LUXURY LIVING IN THIS BREATHAKING WALKOUT BUNGALOW ON 3.06 ACRES. Welcome to a lifestyle of ELEGANCE and sophistication in this custom-built masterpiece by the renowned SORRENTO CUSTOM HOMES, one of Red Deer's most prestigious builders. This stunning walkout bungalow offers the perfect blend of privacy, space and high-end living. Boasting 4 spacious bedrooms and 4.5 lavish bathrooms, this home is designed for comfort and style. The heart of the home dazzles with QUARTZ countertops, polished tiled floors and rich hardwood flooring, showcasing the exquisite craftsmanship & attention to detail throughout. The primary bedroom features tray ceilings, 2-sided gas fireplace with stone to ceiling, private balcony, glass railing and awning. Indulge in SPA-LIKE LUXURY everyday in this 5-piece ensuite that redefines indulgence. Greeted by heated floors, 6 ft soaker tub, custom steam shower, water closet, and makeup desk! The walk-in closet is completed with bench storage seating, lots of custom built in drawers, and a shoe rack. The main floor features a laundry room with sink and lots of cabinetry, a spacious office with custom built in maple cabinets, drawers and bookcase. THE ULTIMATE THREE SEASON ESCAPE~ where comfort meets outdoor living. The CROWN JEWEL of this extraordinary home is the 3-season room that is designed to captivate and indulge. Host summer parties, or enjoy a quiet, fire-lit evening. The built-in BBQ, framed by sleek granite countertops that offer both STYLE & durability for effortless entertaining. As the sun sets, gather around the wood burning fireplace, where crackle of the flames set the mood for cozy nights & memorable conversations. All of this while taking in the breathtaking views of the city lights ~ A DAZZLING BACKDROP that transforms every evening into a private retreat. Step into the lower level that's anything but ordinary. This fully developed basement is a masterpiece of comfort, design, & functionality - every inch tho ughtfully crafted for elevated living. Completed with operational in floor heat, gas fireplace, full size wet bar with NEW BEVERAGE fridge, and incredible theatre room with ambient lighting that sets a relaxing and inviting mood. A spacious designated gym equipped with treadmill, elliptical & workout bench. Step outside through walkout doors onto a stamped concrete patio, a serene escape surrounded by professional landscaping, stone retaining wall, mulched flower beds and fully irrigated. Other great features include: pavement to your front door, rock water fountain, epoxy floors in garage, with drains, a 2-pc bath in garage, wash sink, Hayley cabinets, RV parking with power & sewer dump, solar power gate, insulated theatre room, ensuite custom steam shower, walnut & maple cabinets, custom wine room, water filtration system, reverse osmosis, newer hot tub, maintenance free decking with farmless glass railing. This estate home offers a RARE opportunity to enjoy the finest luxuries in life, everyday. (id:60626)
RE/MAX Real Estate Central Alberta
114 Cattail Crescent
Blue Mountains, Ontario
Welcome to 114 Cattail Crescent, a 4,558 sqft mountain house, boasting elegant architectural upgrades, unique stone, fibre cement, and wood grain siding, along with ornamental wood details. A 50-foot wide, side-facing garage creates an impressive street presence, with plenty of parking.This layout features a primary living space (1,883 sqft) on the second floor, additional primary living space on the first floor (1,548 sqft), plus a fully finished walkout basement (1,127sqft). The open second floor, with high ceilings and windows, offers impressive views and features a large deck, custom kitchen, servery, eating area, faux beam covered lodge room, formal dining room, and den, divided by a slate-clad floor-to-ceiling gas fireplace. The expansive owners suite includes cathedral ceilings, a private loggia, spacious walk-in closet, and a beautifully decorated ensuite with standalone tub and a large glass shower enclosure. The main level entrance leads to the main floor with a large bar/kitchen, a family room with a deck, backyard access and beautifully decorated rooms with custom light fixtures. There are also three good-sized bedrooms and two full bathrooms on this level. A separate side door and a garage entrance, leads to a spacious storage room and laundry room. The self-contained basement with glass door walkout, offers a large open space, wet bar, two bedrooms with egress windows, and a full bathroom.The house is beautifully located within a short walking distance to Blue Mountain Village and a complimentary shuttle to many amenities, including the private Blue Mountain Beach. This professionally decorated house with great street presence and exceptional floor plan includes all light fixtures and furniture. (id:60626)
One Percent Realty Ltd.
703064b Range Road 82
Wembley, Alberta
Pipestone Golf Course. Located west of Grande Prairie and south of Wembley, this is a very well known and scenic course, which is suited to both the avid golfer as well as beginners. It is a par 71 course with lots of trees, water and sand. It offers a practice green and a sand bunker. Attractive flower beds, seating areas and signage throughout the course. Well cared for greens and driving range. There is an RV campground with power and water services. The spacious clubhouse is set up with a golf pro-shop, full service dining area and a room used for private socials or meetings. The seller boasts of their clubhouse staff and green's keeper!! What a dream come true to own a business like this!! Comes with everything needed to purchase, walk-in, take over and enjoy the many benefits!!! (id:60626)
RE/MAX Grande Prairie
6883 Lakes Rd
Duncan, British Columbia
Just 45 minutes from Victoria in the heart of the Cowichan Valley, this rare 7.29-acre parcel of pristine farmland offers gently rolling pastures, a spring-fed pond, and panoramic views of Mount Tzouhalem. Zoned “A2,” it allows for a wide range of uses, including agriculture, greenhouses, riding stables, B&Bs, community care, craft distilleries, cannabis production, home-based businesses, and more. Build your dream estate or leverage the existing structures for revenue income or agricultural ventures—the possibilities are endless. The property’s natural beauty, versatility, and prime location make it an exceptional investment. **Can also be purchased in conjuction with 6821 Lakes Road to create an expansive 16.5-acre corner property bordering both Lakes Road and Herd Road** (id:60626)
Sotheby's International Realty Canada
75 White Avenue
Bragg Creek, Alberta
This is a multifaceted listing of a rare commercial property in Bragg Creek, Alberta. There is a fully functioning, high quality restaurant operation with an impeccable reputation ready for new ownership, as well as the potential down the road to redevelop the site with a larger commercial use such as a boutique hotel. The long term potential of this property is excellent, as it sits very close to the approved Gateway Village Development, a 12.6 acre master-planned mixed use resort style project.This beautiful hamlet has long been an escape for people to enjoy a weekend away from the city, a place to enjoy the outdoors and great food. The local area is known for its hiking, biking, camping, horseback riding and its quaint shops and restaurants. The tourism business has always been extremely vibrant in the area and it growing every year, with more and more people making the trip to Bragg Creek. The Bavarian Inn Restaurant in Bragg Creek is For Sale, located a short drive from the world famous Kananaskis Country recreational area and up against the foothills of the Canadian Rockies, it is a legendary staple in the Southern Alberta dining scene.Since the 1970’s the BAV TAV, also known as the Bavarian Inn Restaurant has been renowned for its service and consistent quality dining experience. The owners have continually maintained a solid reputation as a place you go for a casual dinner with the family or to book a party and celebrate a special occasion.The building and property are a gem and very well maintained, featuring a 3000sqft(+/-) purpose built restaurant with a dining room and a separate freshly renovated lounge/bar area. The wonderful wrap around patio serves both the dining room and the lounge. The kitchen is well laid out with lots of prep area and the equipment is in excellent repair, with a large walk-in cooler. The dining room has a warm and welcoming feel, with a great mix of table sizes that are well spaced for a comfortable dining environment. Lot s of windows give you great natural light during the day for lunches and a wood burning fireplace completes the ambiance on the chilly nights.There are a few other exciting parts of this opportunity, like the potential to expand on the property if you chose to. The full basement could be built out as an event space or some other sort of venue or business, or as a living space for the owner. This is an opportunity that you really need to see to fully appreciate the potential of the property and business. Please call to arrange a private tour so you can see it for yourself. (id:60626)
Cir Realty
2405 667 Howe Street
Vancouver, British Columbia
Location! A Premium corner 2 bed 2 bath + den/flex space unit at the Private Residences at Hotel Georgia. This upper level unit offers a dramatic floor-to-ceiling windows with a breathtaking architectural views spanning English Bay, downtown skyline, and mountain vistas. Other features includes sun/blackout shades; central AC; Spa-like bathrooms with marble finishes; in the kitchen, Sub-Zero fridge, Miele appliances, Caesarstone counters and wine fridge, patio with gas outlet for BBQ. The building offers 24/7 concierge, Privileged hotel services, valet service, indoor saltwater pool, spa, fitness center, lounges, bike storage and more. Located right in central Downtown, only steps from Skytrain & buses, Robson Square, Vancouver Art Gallery, and many restaurants & shops. (id:60626)
1ne Collective Realty Inc.
3345 Monmouth Avenue
Vancouver, British Columbia
Beautifully located property in a highly sought after area with easy access to Joyce-Collingwood sky train & next to elementary school! This amazingly situated detached home features 7 bedrooms +1 office space & 5 baths and 4 kitchens, including Laneway! On the main level 2 Bedroom+ A Jr. Bedroom or Office space and a Breakfast nook area. On the Basement Suites - a 1 bedroom suite with a full kitchen and private entry & a 2 Bedroom suite with 1 full kitchen and bath. Next to elementary school. **Bonus "Laneway House" with two rooms and two Bathrooms plus kitchen, also provide easy access to a school. This charming home is perfect for extended families, 2 mortgage helpers! (id:60626)
RE/MAX Bozz Realty
Century 21 Coastal Realty Ltd.
412 Cougar Street
Banff, Alberta
This property, situated on a serene Banff street, is a rare investment opportunity. It has been handed down through generations and comprises two separate homes on the site. There is the original home along with a large newer addition offering a sizable legal suite, an illegal basement suite, attached garage, a large workshop and including a new outdoor covered hot tub. With the current layout, the property generates substantial income, and if the existing construction does not meet your requirements, it presents an excellent opportunity for redevelopment. The location is ideal, just two blocks from Banff Ave., and within walking distance of both the Elementary and High Schools. Additionally, the property is ripe for development, with permitted uses for apartment housing, fourplex, multiplex, and more. Discretionary uses include home occupation types 1 &2, duplex and more, making it a versatile investment. (id:60626)
Royal LePage Solutions
386 College Street
Toronto, Ontario
Huge renovated mixed use (Retail, Office, Residential) 3 Storey Bld (4 Bed + Den + Workout deck) + IF Nail Shop. Near UofT, OCAD, Toronto Metropolitan University, TTC. New Development Area. (id:60626)
Homelife Frontier Realty Inc.
60c Stinson Lane
Frontenac, Ontario
Browns Lakeview Cottages and Campground Crow Lake, Tichborne, ON. A rare opportunity to own a thriving waterfront resort with deep roots and endless potential. Established in 1939 and proudly operated by the same family for three generations, Brown's Lakeview Cottages & Campground is a cherished destination that blends natural beauty, history, and income-generating opportunity all on over 40 scenic acres along the crystal-clear shores of Crow Lake. This turnkey property features: A spacious 1 1/2-storey lakefront home with an attached storefront for guest services or retail. 3 self-contained rental cottages clean, comfortable, and ready for seasonal use. 40 fully serviced seasonal campsites a consistent and reliable income stream. A large pavilion ideal for events, group functions, and family gatherings. Comfort station, fish cleaning station, and sugar shack well-maintained and guest-friendly amenities. Crow Lake offers pristine waters, excellent fishing, and connects directly to Bob's Lake the largest inland lake in the Frontenac region providing extended boating and recreational access. Whether you're looking to continue its legacy as a family-operated resort, expand its commercial potential, or simply embrace the live-work-play lifestyle, this property offers unmatched versatility and appeal. Highlights: Over 40 acres of usable land Lakefront access with panoramic views. Multiple revenue streams: cottages, campsites, store, events. Expansion potential (subject to zoning). Excellent location: less than 1 hour to Kingston, 2 hours to Ottawa. Don't miss this chance to own a piece of Ontario cottage country history and shape its future. (id:60626)
RE/MAX Finest Realty Inc.
1044 Concession 7 Concession N
Kincardine, Ontario
Kincardine Twp. farm with full set of buildings & 74 acres workable. This farm property has a 3-bedroom home, 48x84 shed with heated shop in one end, 40x100 coverall, large bank barn, additional sheds & 3 grain bins. Farm is currently in pasture and fenced. Farm could be certified organic if buyer would find that advantageous. This farm is close to Armow & HWY 21. (id:60626)
RE/MAX Land Exchange Ltd.
986 Seapearl Pl
Saanich, British Columbia
This beautiful 6 beds 5 baths home offers ocean glimpse of Cordova Bay and is situated in a wonderful neighbourhood just above Lochside Trail, with easy access to both the trail and McMinn Park. The property has been meticulously maintained and thoughtfully updated, featuring a new solarium (2020), windows (2021), fridge and gutter system (2022), garage door (2023), new AC heatpump (2024),hot water tank (2025), and regular roof maintenance. Hardwood floors on the main level, a gourmet kitchen, and cozy fireplaces. Legal lower suites. Fully fenced backyard, complete with rock features, a pond, fruit trees. Conveniently located near Schools, Broadmead Village, and Commonwealth Recreation Centre. Come make it your DESTINED HOME! (id:60626)
Pemberton Holmes Ltd.

