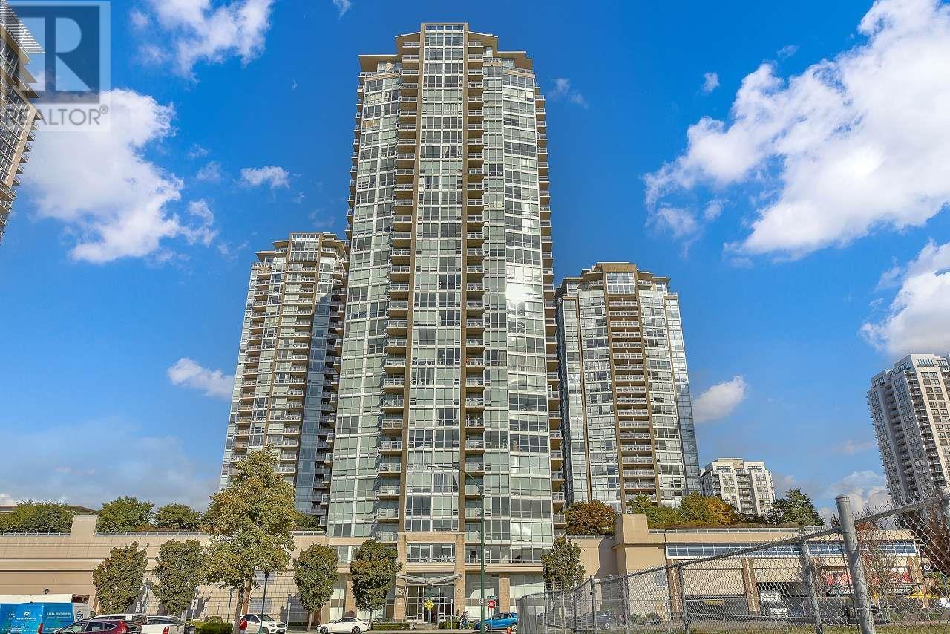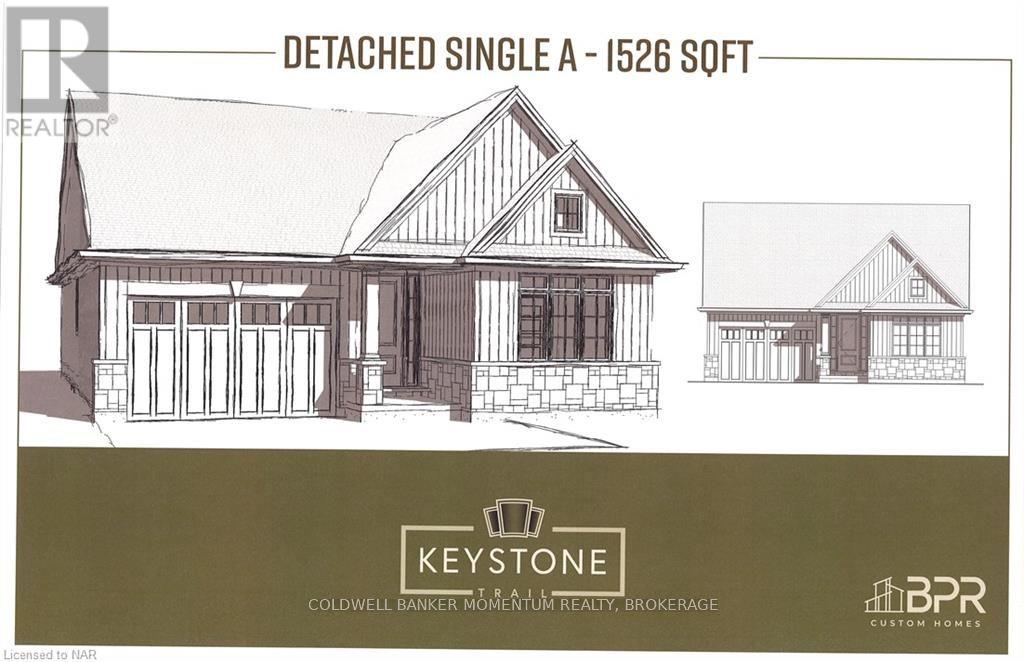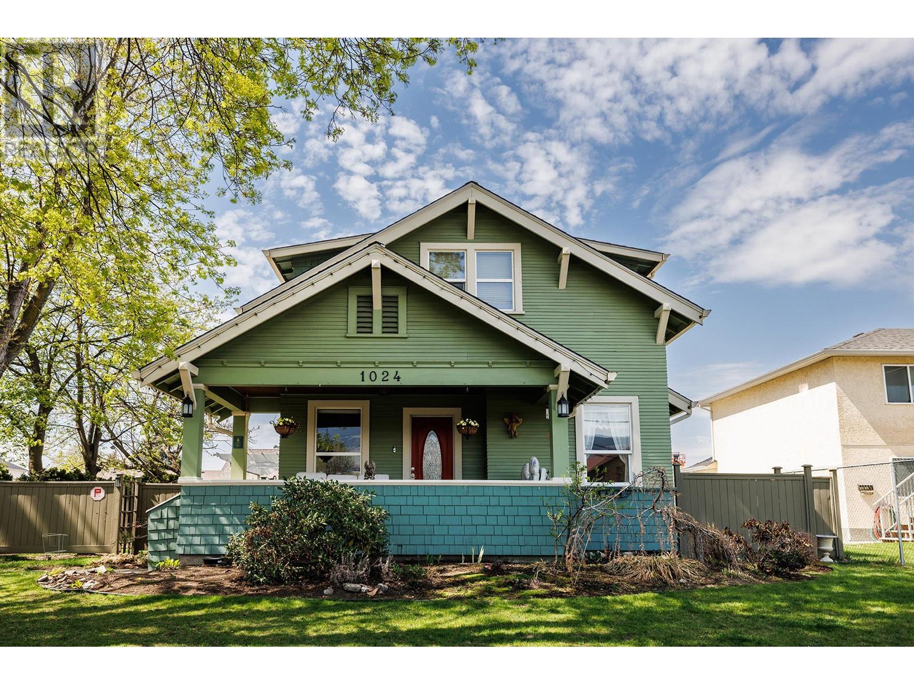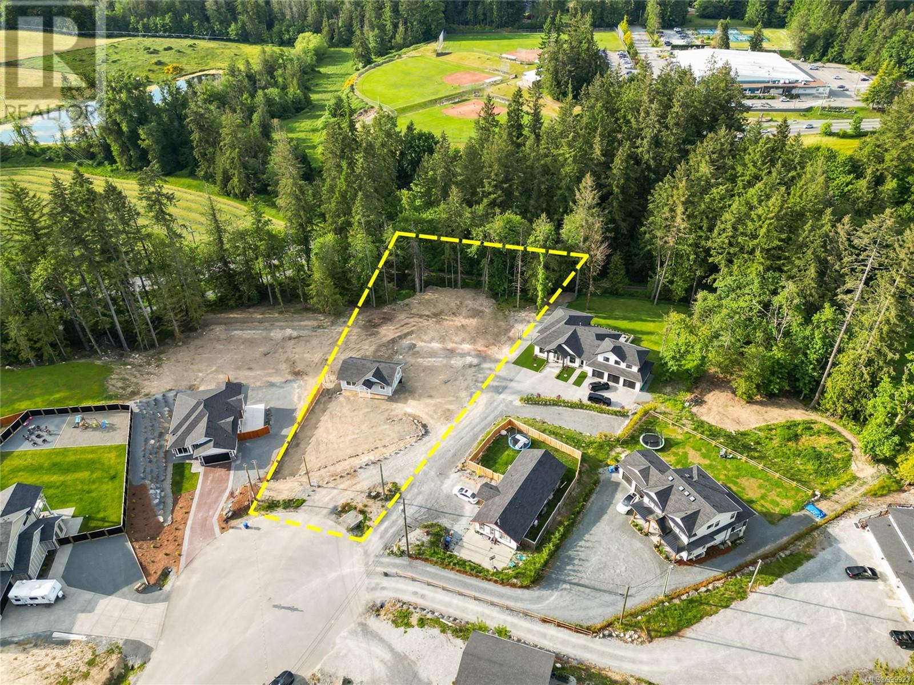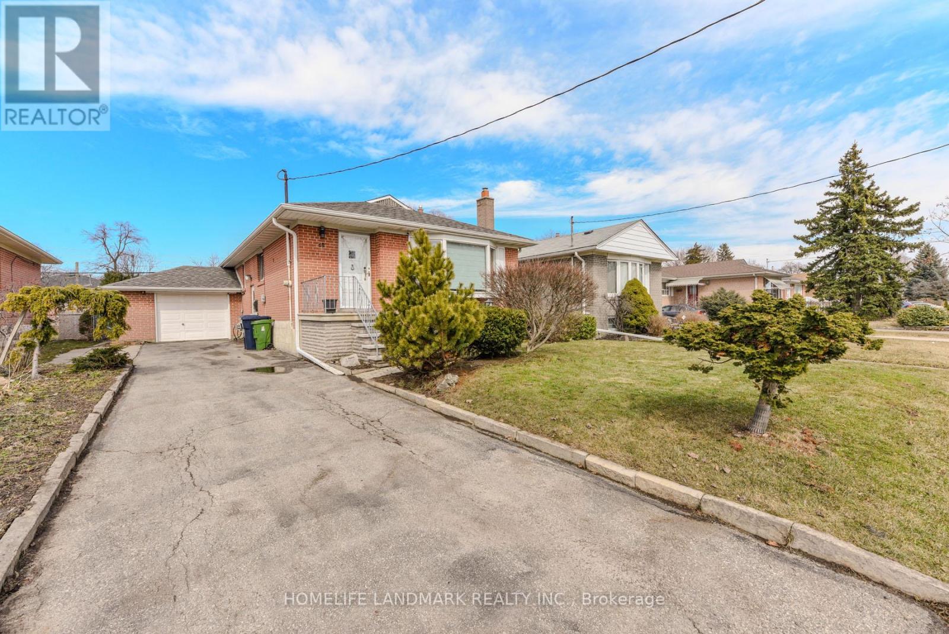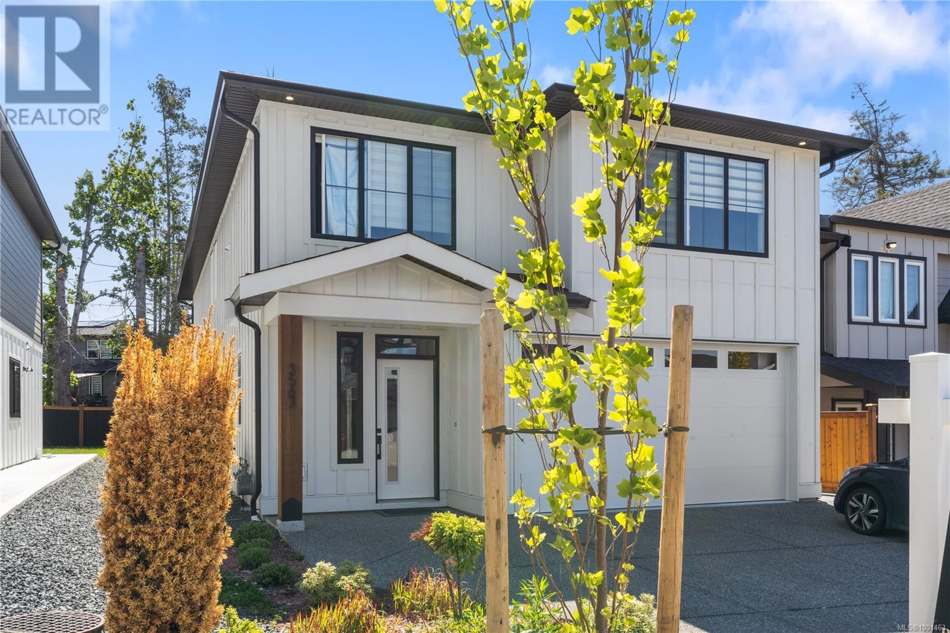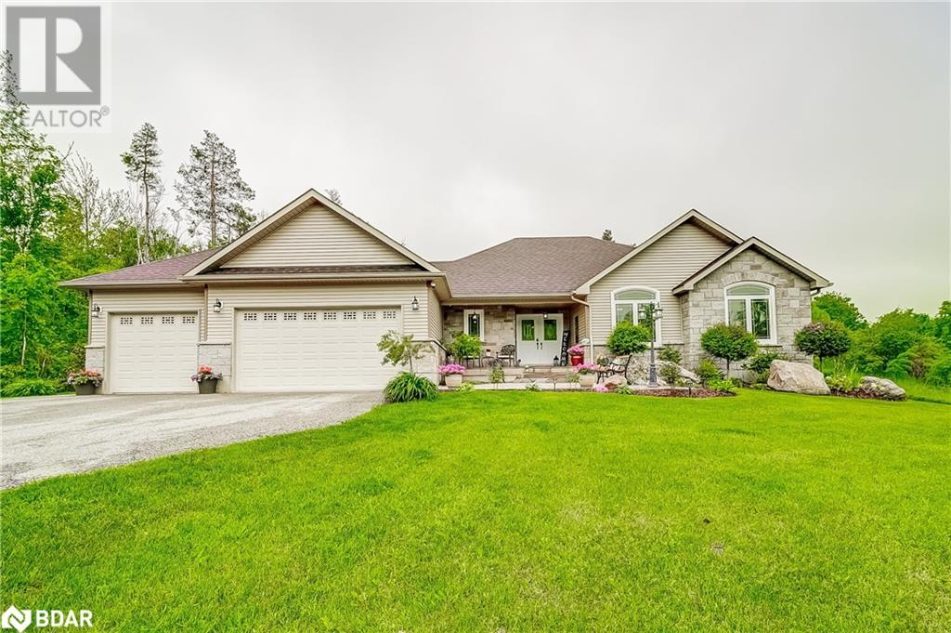3207 2975 Atlantic Avenue
Coquitlam, British Columbia
PRICED BELOW BC ASSESSMENT - ONLY $674/sqft! Don´t miss this rare opportunity to own a spacious 1,767 sqft, 4-bed, 3-bath condo in a prestigious, sought-after location. Perfect for growing or multi-generational families, this elegant home features custom closets, a gourmet kitchen with stainless steel appliances, wet bar with wine cooler, new flooring, crown molding, fresh paint, and LED lighting. Enjoy floor-to-ceiling windows, 2 private balconies with stunning mountain and city views, 2 large parking stalls, and ample storage.Resort-style amenities include an outdoor lap pool, hot tub, gym, playground, and party room. Steps to Coquitlam Centre Mall, the Evergreen Line, schools, parks, and more.Luxury, space, and unbeatable convenience-schedule your private showing today! (id:60626)
RE/MAX City Realty
143 Columbus Drive
Carbonear, Newfoundland & Labrador
Welcome to 143 Columbus drive, Carbonear, home of the former Fongs restaurant and motel. This long standing business was a pillar to the local community for almost forty years, and now its time for a new owner to make this fantastic investment their own. The building contains 16 motel rooms, a full commercial kitchen and restaurant, and a large conference room and bar. The 15000 square feet of space has been host to many events and parties. The building was constructed with metal I-beams and 9 foot concrete walls, providing plenty of structural integrity and storage. The large garage and exterior decks round out this amazing business opportunity. Call today to set up a viewing! (id:60626)
Keller Williams Platinum Realty
9 Margrath Place
Toronto, Ontario
This home has been lovingly and extremely well cared for by the Long time owners. This charming bungalow is perfect for families, first-time buyers, or down sizers looking for comfort and convenience. This superior property features a 4 season sunroom w/skylights, 4+1 bedrooms, offering plenty of space for everyone, 2 bathrooms for added convenience, a separate heated single-car garage (with workshop space) and ample driveway parking. Large living room/dining room with huge windows. There is a separate entrance to the large basement, with additional bedroom, bonus space for a gym or play area (or additional bedroom potential,) & tons of storage space. Income potential makes this a terrific opportunity to help with bills/mortgage! Nestled in one of the best areas of Etobicoke, it is walking distance to the future Martin Grove/Eglinton West LRT station. Easy access to the 401/427/400 Hwys, great shopping, superior schools and restaurants. For the nature enthusiast, it is close to the beautiful Mimico Creek Trail and West Deane Park for outdoor enjoyment. Ring solar powered cameras and a Ring doorbell camera, as well as Bell Security and Bell Fibe, Available. Buyer can subscribe to these services for upgraded technology and security. Some Furniture is also negotiable! This home is Located in a family-friendly neighbourhood and truly needs to be seen to be fully appreciated ! (id:60626)
RE/MAX West Realty Inc.
1 - 68 Topham Boulevard
Welland, Ontario
Welcome to this exclusive enclave of 4 single detached bungalows, and a bank of 3 townhome bungalows located at the end of a quiet tree lined dead end street in North Welland/Fonthill border. These quality crafted single storey homes are being offered by BPR Development using quality craftsmanship and high end finishes which will impress the most discerning buyer. Model home available for viewing don't wait to start picking your finishes to be in summer 2025. (id:60626)
Coldwell Banker Momentum Realty
173 West Side Road
Green's Harbour, Newfoundland & Labrador
Nestled on 1.8+ acres of private ocean-view property in serene Green’s Harbour, this extraordinary coastal estate redefines quiet luxury living. Thoughtfully designed for the discerning homeowner, the residence combines the charm of a classic beach house with the clean, sophisticated lines of Scandinavian architecture—bathed in natural light and framed by mature spruce trees that offer privacy and protection from northern winds. This beautiful home features over 3,000 sqft of living space, plus a spectacular detached two-story garage, delivering presence and versatility. A custom powder-coated aluminum gate opens to curated landscaping with hand-built rock walls that set the tone for what lies ahead. The main residence features 3 bedrooms, each with spa-inspired ensuites featuring heated floors. The primary ensuite includes a freestanding tub, custom shower, and dual vanities. An upstairs laundry room and sound-dampened walls ensure both convenience and quiet comfort. The main floor is open and bright, anchored by a chef’s kitchen stretching over 36 ft of wall space, with double ovens, a 10-ft island, beverage station, and a wine cooler. The west-facing dining room glows in golden-hour light through a 12-ft glass door, while the cozy living area and custom mudroom balance elegance with function. A fully finished basement features 8-ft ceilings, a bespoke 10-ft wet bar, and home theatre-ready space. The detached garage elevates the estate further - over 2000 sqft of craftsmanship with two vehicle bays, a powder room, independent utilities, and a second-floor event space with vaulted ceilings, sweeping glass views, a grand propane fireplace, and full kitchen. Ideal for hosting, while your main home remains your private haven. With each building featuring its own ducted heat pump, electric service, generator panels, and uninterrupted ocean views, this property is a rare blend of style, substance, and seclusion—crafted for those who expect nothing less than exceptional. (id:60626)
Royal LePage Property Consultants Limited
1024 Rutland Road
Kelowna, British Columbia
Beautifully maintained 1913 Heritage home or potential development opportunity. Nestled on a rare 0.3-acre lot in Kelowna. This property offers a unique blend of classic character and tasteful modern updates, perfect for those seeking a home with history, style, and space. The traditional exterior pays homage to the home’s early 20th-century roots, while the interior exudes warmth, elegance, and sophistication. The spacious living and dining area with ornate fireplace and large windows that bathe the room in natural light—creating a cozy yet refined setting for both everyday living and entertaining. This home offers three well-appointed bedrooms, providing ample space for family or guests. The two bathrooms have been thoughtfully updated, seamlessly blending modern convenience with heritage charm. The stunning kitchen has been fully upgraded with stone countertops, a gas cooktop, and high-end appliances—all while preserving its vintage character. A separate laundry room adds both functionality and charm. Step outside to a beautifully landscaped yard featuring century-old Walnut and Hazelnut trees, along with Apple and Cherry trees. Berry bushes, four raised vegetable beds, shrubs, and flowering plants make this garden a nature lover’s dream. Enjoy outdoor dining or relaxation in the private, fully fenced yard with a 6-person hot tub incl. Additional features include a massive double garage and ample outdoor space—offering endless potential for gardening, play, or expansion. (id:60626)
Royal LePage Kelowna
3016 13 Avenue Sw
Calgary, Alberta
Welcome to this beautifully designed, newly built single-family home, ideally located just minutes from the vibrant heart of downtown Calgary. With a rare walk-out lot and a legal basement suite, this property offers the perfect combination of luxury, functionality, and prime location. As you step inside, you'll immediately notice the exquisite craftsmanship and thoughtful upgrades throughout. The open-concept main floor is bathed in natural light, thanks to expansive windows that highlight the sleek, modern design. The chef-inspired kitchen is a true standout, featuring custom cabinetry, high-end quartz countertops, top-of-the-line stainless steel appliances, and a large island that’s perfect for preparing meals and hosting guests. The living and dining areas flow seamlessly together, creating an inviting space for both relaxation and entertaining. With high ceilings, designer fixtures, and elegant flooring, every corner of this home exudes style and comfort. Upstairs, the spacious master suite serves as a private oasis, complete with a large walk-in closet and a spa-like ensuite bath featuring a freestanding tub, glass shower, and dual vanities. Two additional generously sized bedrooms and a full bathroom provide ample space for family members or guests. The fully finished basement suite is a legal, self-contained unit with its own private entrance, making it perfect for rental income or additional living space. The suite is bright and modern, with a full kitchen, cozy living area, stylish bathroom, and separate laundry facilities, offering maximum privacy and convenience. Situated in one of Calgary’s most desirable neighborhoods, this home provides easy access to trendy shops, renowned restaurants, public transit, and the scenic Bow River pathways. Whether seeking a family home with potential rental income or a sophisticated urban retreat, this property has it all. Don’t miss your opportunity to own this exceptional home in an unbeatable location. Schedule a show ing today and see for yourself what makes this property so special! (id:60626)
Cir Realty
275 Cresthaven Road
Brampton, Ontario
Welcome to 275 Cresthaven Rd, a beautifully maintained, fully detached 2-storey home located in the most prestigious neighbourhood. Built by Roxland Homes, this Austen Model boasts 2,120 sq. ft. of well-designed living space, offering 4 spacious bedrooms on the upper floor, plus an additional bedroom in the finished basement -- ideal for larger families or multi-generational living. As you step inside, you'll be greeted by an inviting foyer and a grand oak staircase leading up to the main level. The heart of the home is the cozy family room, featuring a large gas fireplace -- perfect for gatherings or quiet evenings.The kitchen is equipped with newer stainless steel appliances and opens to a generous dining area, offering a bright and airy atmosphere. Laundry facilities are conveniently located on the main floor, with inside access to the double attached garage. The basement is fully finished with a wet bar, 3-piece bathroom, 5th bedroom and a storage room that can easily be converted to second laundry. This space is perfect for entertaining, extended family, or as an income-generating suite. Outside, you'll find a huge backyard with a deck, offering the perfect space for summer BBQs, outdoor dining, and relaxation. The homes large yard is ideal for children and pets to play, and you'll love creating lasting memories in this tranquil space.This home is located in a convenient location, with easy access to major highways, making commuting a breeze. You're also close to public transit, school bus routes, parks, and shopping centers, providing all the amenities you need just a short drive away. With its excellent location, beautiful interior features, and a spacious yard, this home offers a great opportunity for family living and entertaining. Don't miss your chance to own a piece of Brampton's sought-after real estate -- book your showing today! (id:60626)
New Era Real Estate
Lot 10 Sheldrake Pl
Mill Bay, British Columbia
Here’s your opportunity to own a versatile Mill Bay acreage, complete with a beautifully finished carriage home and a massive shop already in place. Unlike bare land lots, this property offers a range of financing options—including standard and construction mortgages—thanks to the existing dwelling. The standout feature is the stylish 2-bedroom carriage home, featuring vaulted ceilings, in-suite laundry, and a cozy custom fireplace—ideal for guests, rental income, or comfortable on-site living during construction. Below, the oversized two-bay garage/shop boasts soaring 12-foot ceilings, making it a perfect space for hobbies, storage, or a workshop. Whether you collaborate with the developer on a thoughtfully designed home plan or bring your own vision to life, this property is ready when you are. Acreage. Income. Opportunity. Don’t miss your chance to secure a rare and flexible offering in a peaceful, well-connected Mill Bay location. (id:60626)
Exp Realty
19 Belgate Place
Toronto, Ontario
Discover serene suburban living at its finest with this well-maintained bungalow located on a quiet street at 19 Belgate Place, Toronto. This charming home boasts a breathtaking backyard filled with beautiful trees, creating a perfect retreat for relaxation and entertainment. Featuring a basement with a separate entrance, this property offers potential rental opportunities. Nestled in the family-friendly neighborhood of Etobicoke, residents enjoy proximity to green spaces, essential amenities, and easy access to public transportation, enhancing the appeal of this community. A rare find in a peaceful location, this home is ideal for anyone looking for tranquility within the city (id:60626)
Homelife Landmark Realty Inc.
3567 Delblush Lane
Langford, British Columbia
Welcome to this beautifully constructed newer built home on an idyllic West Coast street! This home has everything that the modern family could need including a sun drenched back yard and a legal one bedroom suite over the garage! On the main level you will be impressed by the natural light coming through to a large island and tastefully designed kitchen. There is also an office on the main level perfect for working from home! Upstairs you will find 3 generously sized bedrooms including an expansive master bedroom with a walk through closet and spa like ensuite. Access to the completely self contained one bedroom suite is also available through the upstairs of the main home. The suite has its own outside access and rents for $1740 a month. This location is absolutely ideal being walking distance to Red Barn Market and everything that the emerging Royal Bay community has to offer! Don't hesitate to view this well priced newer home in the perfect Westshore location! (id:60626)
Exp Realty
1716 Georgian Heights Boulevard
Waubaushene, Ontario
Welcome To This Beautifully Designed, Meticulously Maintained, And Inviting Custom Bungalow Nestled In An Exclusive Subdivision, Offering A Perfect Blend Of Elegance, Comfort, And Tranquility. Step Inside To Discover An Open-Concept Main Level With Engineered Hardwood Flooring, A Striking Cathedral Ceiling, And A Stunning Floor-To-Ceiling Gas Fireplace With Brick Stone That Creates A Cozy And Sophisticated Ambiance. The Home Is Flooded With Natural Light Through Extra-Large Windows, While The Beautifully Upgraded Kitchen Features Soft-Close Drawers, Neutral Colour Cabinets, Stainless Steel Appliances, And A Spacious Island, Making It The Heart Of The Home. The Main Floor Laundry Room Has Been Thoughtfully Updated, Offering Direct Access To The Oversized Garage For Added Convenience. From The Dining Room, Walk Out To A Deck Overlooking Picturesque Perennial Gardens And A Peaceful Wooded Tree Area—A True Paradise Where You Can Unwind And Soak In The Serenity. This Home Boasts Three Generously Sized Bedrooms On The Main Level, Including A Primary Suite With Its Own Ensuite, Along With A Second Full Bathroom. The Lower Level Expands The Living Space With A Large Bedroom, A Bathroom, And A Spacious Family Room With A Walkout To A Patio Featuring A Hot Tub—Perfect For Relaxing In A Serene Environment. The Walk-Up Basement Offers Incredible In-Law Potential Or A Fantastic Layout For Multigenerational Living, With A Kitchen Rough-In And Extra-Large Windows That Fill The Space With Light. With A 200-Amp Electrical Panel And A Partially Finished Layout, The Basement Provides Endless Possibilities. Ideally Located With Easy Access To Highway 400 And Highway 12, This Home Is Close To Golfing, Skiing, Trails, And All Amenities, And Near Orillia, Coldwater, And Midland—Making It The Perfect Retreat For Those Seeking Both Luxury And Convenience. Don't Miss The Opportunity To Make This Meticulously Crafted Home Yours! (id:60626)
Royal LePage - Your Community Realty Brokerage

