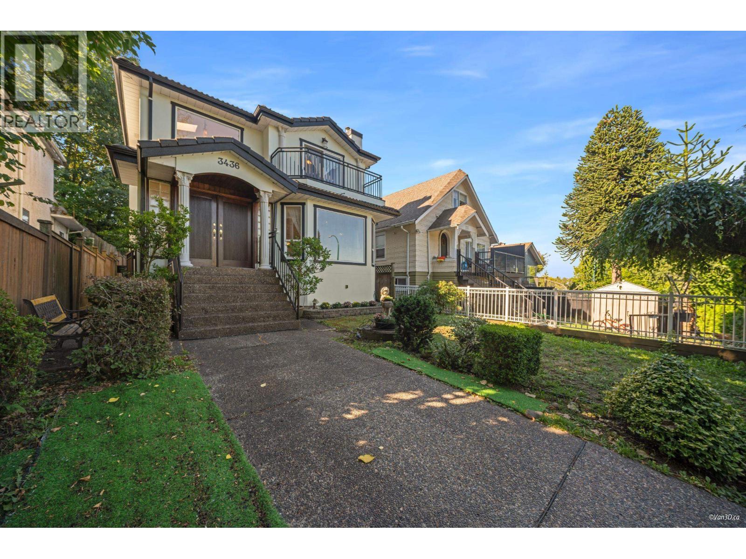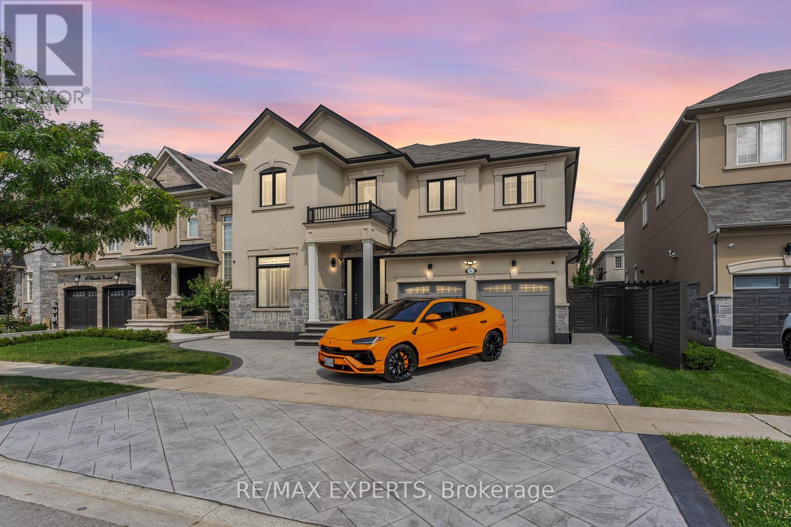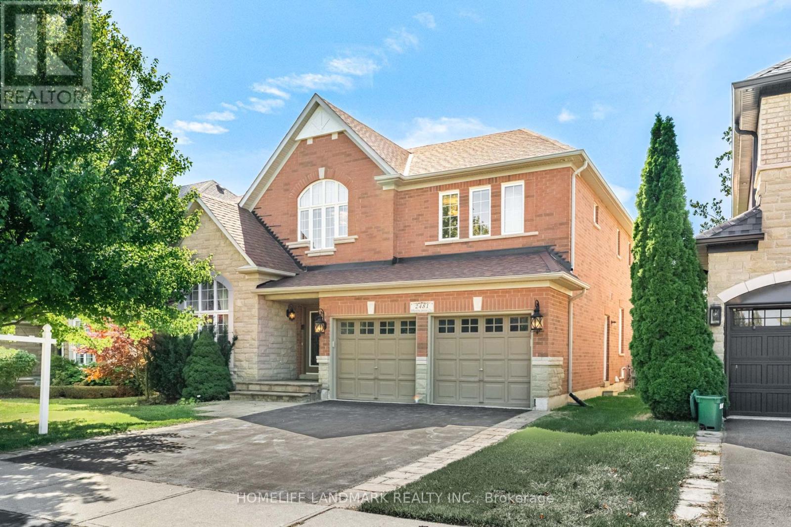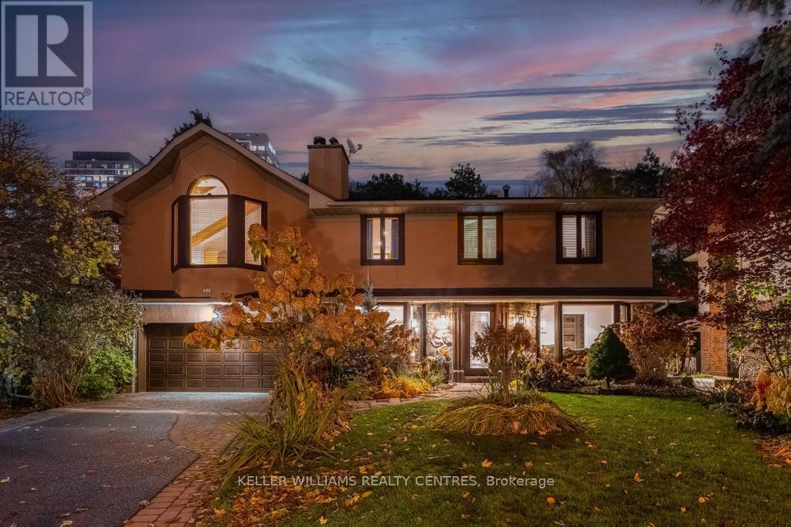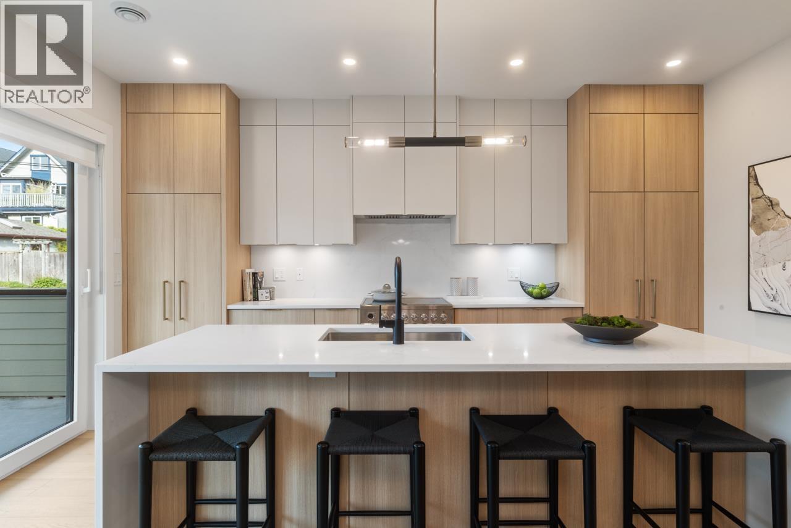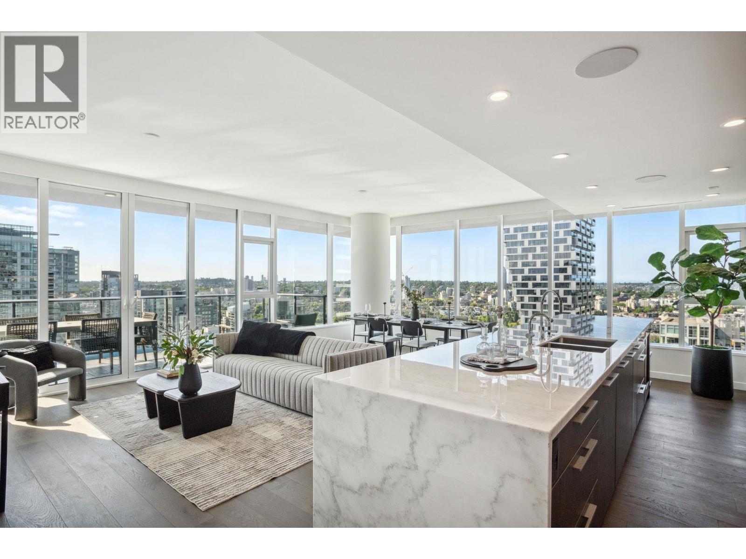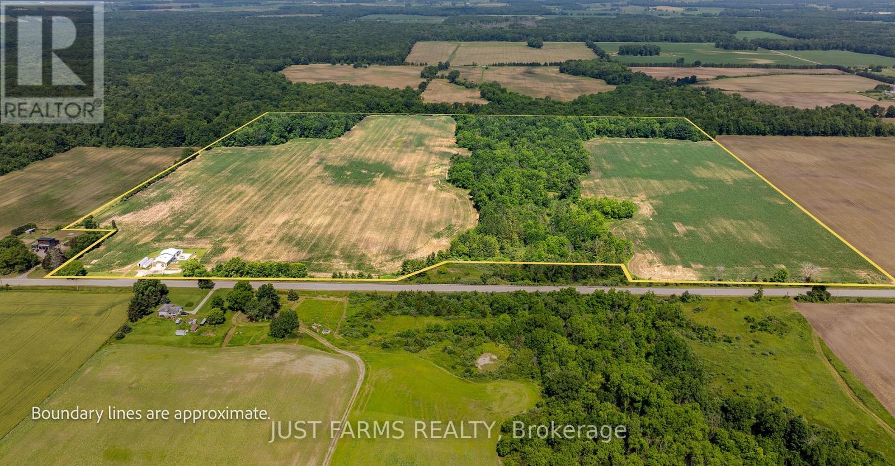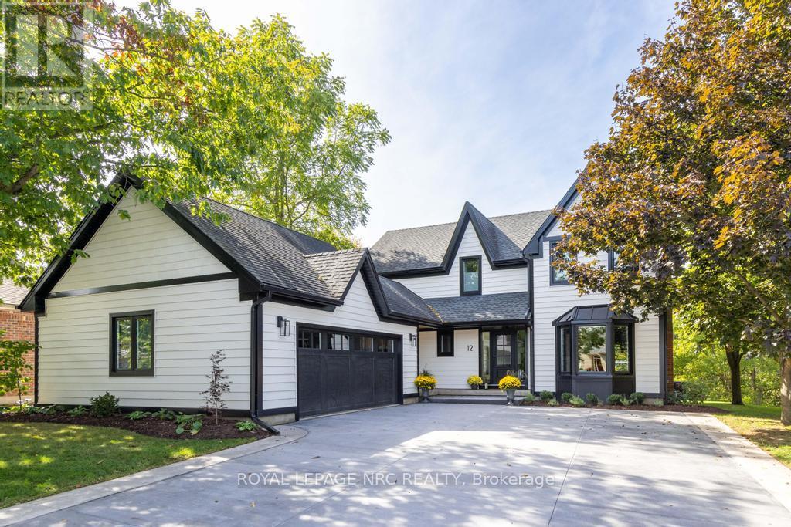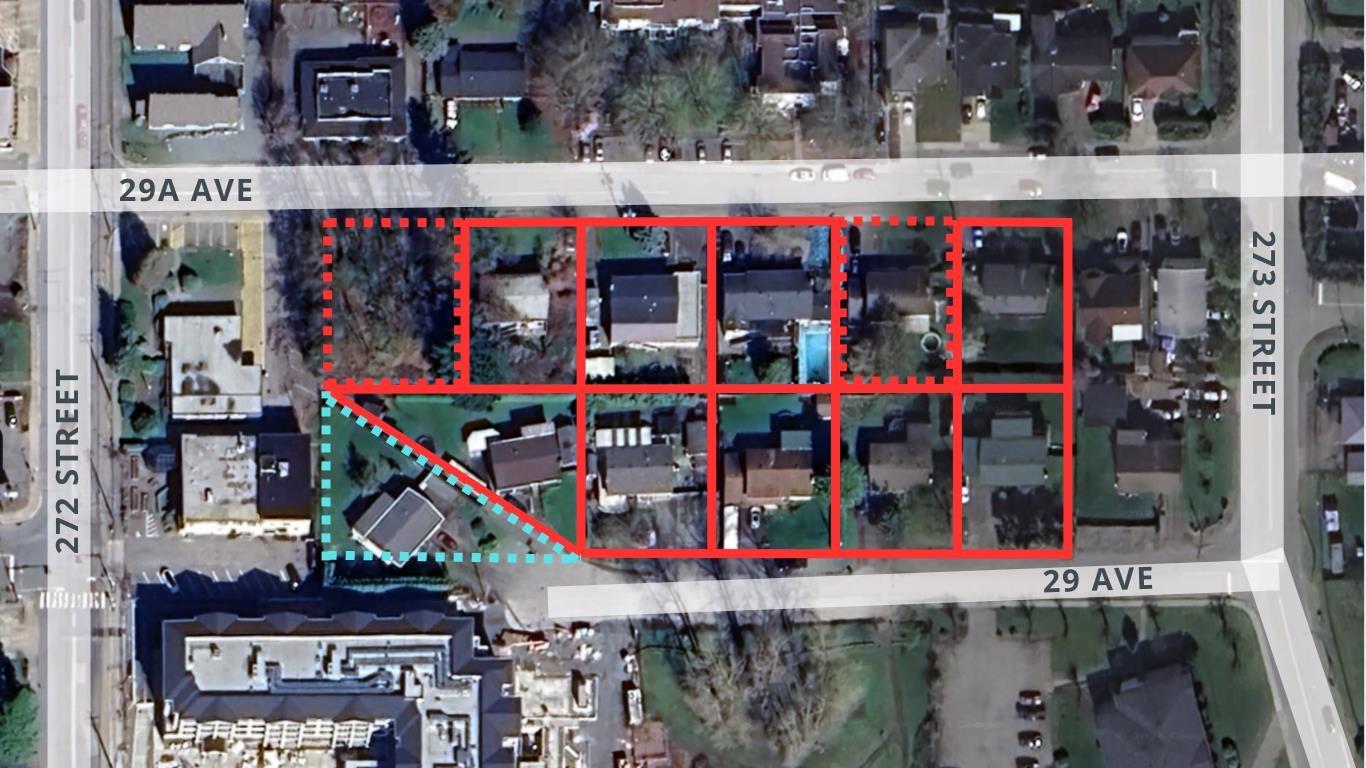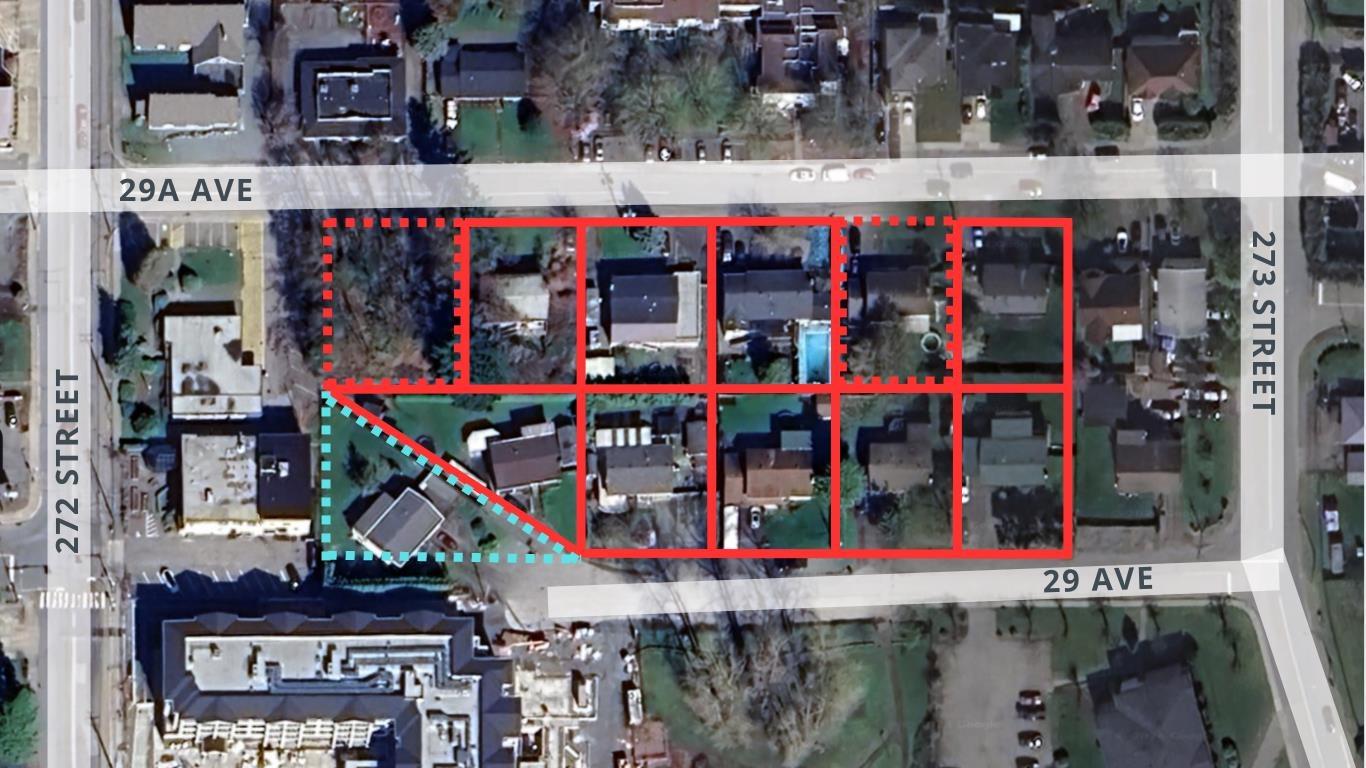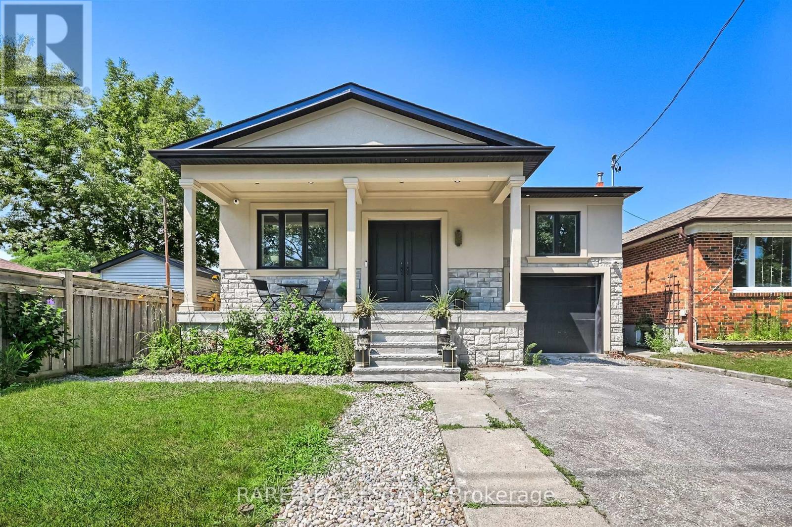3436 Cambridge Street
Vancouver, British Columbia
Enjoy the VIEWS of the North Shore Mountains and Inner Harbour in a private peaceful setting with Greenbelt across the street. This beautiful home is located on a LARGER than usual lot (33 x 138.5 = 4570 S.Ft.) & Larger LOT means larger House (2909 sq ft). 7 bedrooms (4 up, 1 on Main, & 2 down), and 4 full baths with Double Jacuzzi in 5pc Primary Bath & Main Bath. Enjoy WARM Radiant Floor heat in all 3 levels, New Laminate flooring on the top two floors. Fresh designer Exterior paint. Basement has a spacious 2 bedroom mortgage helper with separate entry (used by the owner and never rented). Plenty Storage in bsmt crawl) Easy access to Hwy 1 and Iron Workers Workers Bridge, 20 minutes to downtown. Don't miss this one! Book your appointment now! (id:60626)
RE/MAX Crest Realty
6 Dunrobin Crescent
Vaughan, Ontario
Welcome to 6 Dunrobin Crescent, an exceptional residence nestled in the highly sought-after Kleinberg Crown Estates neighborhood of Vaughan. This stunning executive home is perfectly situated on a generous 50-foot-wide by 105-foot-deep lot within an exclusive community renowned for its luxurious multi-million dollar homes, offering a lifestyle of elegance and comfort.As you approach the property, you will be greeted by a beautifully designed stone and stucco exterior that exudes sophistication. The residence boasts a two-car garage and a spacious five-car driveway, providing ample parking for family and guests. With a generous living space this home is designed to accommodate both everyday living and entertaining with ease.nside, the home features an array of premium upgrades and high-end finishes that elevate its appeal. The main floor showcases impressive 10-foot ceilings, creating an open and airy atmosphere, while the upstairs features 9-foot ceilings that enhance the sense of space. The custom-designed floor plan includes an expanded kitchen and master suite, perfectly tailored for modern living.The gourmet kitchen is a chefs dream, equipped with top-of-the-line appliances, including a Wolf stove and a Sub-Zero fridge. The upgraded cabinets and countertops not only provide functionality but also add an element of style to the space. Whether youre hosting a casual family dinner or an elegant soirée, this kitchen is sure to impress.Additional features throughout the home include exquisite hardwood flooring, 8-foot doors that lend an air of grandeur, recessed pot lights, and premium lighting fixtures that create a warm ambiance. The in-ceiling speakers provide a state-of-the-art audio experience, perfect for entertaining or relaxing at home. Custom closets offer ample storage solutions, ensuring that everything has its place. Elegantly Wainscotted throughout the home (id:60626)
RE/MAX Experts
2481 Whistling Springs Crescent
Oakville, Ontario
Ravine Lot! Stunning 3,342 Sq Ft (MPAC) stately home in desirable Westmount, featuring a 50 ft premium frontage backing onto serene greenspace. Impressive two-story family room with soaring palladium windows and cozy gas fireplace. Elegant double-door entrance leads to a sunken living room and a private main floor office with fireplace. Gleaming hardwood floors flow throughout. The upgraded eat-in kitchen boasts stainless steel appliances and polished marble countertops. The luxurious primary suite includes a spacious sitting area and a contemporary 5-piece ensuite.Fantastic Location in Beautiful Westmount Community close to school and Just Minutes from Many Parks & Trails, Hospital, Soccer Club, Lions Valley Park, Sixteen Mile Creek, Shopping & Many More Amenities! (id:60626)
Homelife Landmark Realty Inc.
50 Skyview Crescent
Toronto, Ontario
Step into your private urban oasis with this exceptional home, featuring 3 spacious bedrooms and a versatile 4th den on the 2nd floor, perfect as a nursery, or cozy retreat. The primary suite impresses with vaulted ceilings, a custom wood-burning fireplace, a private balcony, and a spa-inspired ensuite complete with a built-in sauna and glass-enclosed oversized shower. Natural light floods the upper hallway through a skylight, creating a warm and inviting atmosphere.At the heart of the home, the chef's kitchen is designed for both family living and entertaining, with built-in appliances, generous stone surfaces, a prep sink, and a built-in breakfast nook. Sunlight fills the adjacent dining room and sunroom, offering year-round views of the lush, meticulously curated gardens. Additional highlights include a private main floor office with its own wood-burning fireplace, a functional mudroom with bench, a walk-in closet, abundant storage throughout, and a fully equipped lower-level in-law or nanny suite with its own kitchen, fireplace, living space and 5th bedroom. Three wood-burning fireplaces throughout the home add warmth and charm to every room.The resort-style backyard is a true entertainer's dream, featuring a heated pool, cabana, two fire pits, integrated speakers system, multiple seating and dining areas, and beautifully landscaped gardens that ensure privacy and serenity.Set on a rare pie-shaped lot spanning almost 1/3 acre, over 200 feet deep, and opening to a 121-foot rear lot line, this property perfectly balances the tranquility of a private retreat with the convenience of city living, just moments from highways, Fairview Mall, the subway, parks, and top-rated schools. An extraordinary offering not to be missed, schedule your private tour today. (id:60626)
Keller Williams Realty Centres
Keller Williams Referred Urban Realty
2 1937 Templeton Drive
Vancouver, British Columbia
Welcome to TEMPLETON GREEN! Two modern up/down duplexes designed by Architrix, built to exacting Net Zero standards by Fina Homes with interiors curated by Maria De Cotiis. With 4 bedrooms and 2.5 bathrooms over 3 levels, this home truly lives like a house. The bright & spacious main floor has generous living area & dining space. The gourmet kitchen has integrated appliances, induction range, large island & massive sliders to the covered back deck. Up has 2 bedrooms & 2 bathrooms including the primary with W.I.C. & spa-like ensuite. Upstairs has another 2 bedrooms + flex space. An exceptional floorplan with premium finishing throughout. Can be purchased individually or as a complete single family residence along with the separate title garden suite for future flexibility. A rare offering! (id:60626)
Stilhavn Real Estate Services
11707 Driftwood Drive
Maple Ridge, British Columbia
Rare opportunity to develop a waterfront grand community plan in the historic Port Haney of Maple Ridge. This site is just over 10 acres and can be developed in several phases. This site is part of the new Transit Oriented Area Plan. The current TOA states up to 3 FSR & up to 8 storeys. A mix of medium density apartment residential, stacked townhouses & row townhouses. The price of raw land is $320 per sqft. Please contact listing agents for more information & a brochure. (id:60626)
Angell
3303 1335 Howe Street
Vancouver, British Columbia
A stunning southeast corner residence offers sweeping views of False Creek, Granville Island and beyond. Featuring 2 bedrooms 2 bathrooms & Den, this home combines modern sophistication with tasteful design. Complete with air conditioning, smart-home system, automated lighting, built-in speakers, and motorized blinds. The primary suite boasts a generous walk-in closet leading to a spa-inspired ensuite adorned with floor-to-ceiling marble tile, Kohler fixtures, & heated floors. A chef´s dream kitchen showcases an oversized island with a built-in wine fridge and a premium Sub-Zero and Wolf appliance package. Residents enjoy world-class, resort-style amenities including an outdoor pool, hot tub, fitness centre, steam room, sauna, party lounge, 24 hour concierge & 2 Car Private Garage.OPEN HOUSE SUNDAY NOV 16 FROM 12:30-2 PM* (id:60626)
Engel & Volkers Vancouver
1052 Longwoods Road
Southwest Middlesex, Ontario
Discover the potential of this expansive 123 acre farm conveniently located on the north side of paved Longwoods Road just 4km west of Wardsville. This farm offers 77 acres of tiled workable land currently used for cash crops and planted in corn. Tile map available. 2023 corn yields were 205 bu/acre and 2024 soybeans were 65 bu/acre. The remaining 45 acres feature natural bush, gully, and a small stream, adding both charm and diversity to the landscape. Nestled in the bush is a 26' x 32' cabin perfect for summer or winter retreats. There is a fully insulated 50' x 56' shop on the property with cement floor and 42' x 36' x 14' addition with three-phase hydro. It is currently leased and provides additional income of approximately $26,000 annually. Don't wait, this location offers both rural charm and convenience! Seller willing to leaseback bush with cabin. (id:60626)
Just Farms Realty
12 Scottdale Court
Pelham, Ontario
Nestled in the heart of Fonthill, this luxury home offers a rare blend of elegance, tranquility, and natural beauty. Tucked away on a private court, the property overlooks a valley leading directly into the picturesque Short Hills. The backyard, with lush trees and rolling hills, feels like a northern retreat year-round. From the moment you step through the front door, you're greeted by an inviting foyer that sets the tone for the home's graceful, open design. To your left, a sunlit office with a large bay window and a fireplace invites quiet productivity, while the right leads to a powder room. The main living areas are designed for grand entertaining and intimate family moments. Natural light pours in, illuminating the modern kitchen, outfitted with custom cabinetry, quartz countertops, an island with hidden storage, and Café appliances. The kitchen flows into the dining room, with its vaulted ceilings and expansive windows framing breathtaking views of the backyard. Step outside from either room to the decks - one perfect for BBQing and another ideal for unwinding. The living room, complete with a fireplace, provides a serene retreat for relaxing evenings. A laundry room adds convenience with custom cabinets and a Wi-Fi-enabled washer and dryer. The herringbone porcelain tile floor adds a touch of elegance to this hardworking space. Upstairs, a thoughtful layout ensures privacy and comfort. The primary suite offers a walk-in closet and an ensuite with heated floors, a shower with double shower heads, an oversized double sink vanity, and a skylight. Across the hall are 3 inviting bedrooms and a 4-piece bath. The walk-out basement is a world of its own with a family room, separate bedroom, 3-piece bath, and roughed-in plumbing for a kitchenette. This home is more than just a property; it's a lifestyle. From quiet moments of relaxation to hosting unforgettable gatherings, this Fonthill gem invites you to experience the harmony of luxury living and nature's serenity. (id:60626)
Royal LePage NRC Realty
27256 29a Avenue
Langley, British Columbia
Discover a prime real estate opportunity at 29 & 29A Ave and 272nd Street in Aldergrove, Langley. Spanning 1.937 acres and nestled beside the picturesque Rotary Park, this site offers tranquil surroundings on a serene inside street, just moments away from Aldergrove's bustling core. Steps from 272nd Street and Fraser Highway, this prime location is near emerging developments and poised to become a cornerstone of the Aldergrove Core Area Land Use Plan.Capitalize on the city-supported plan for up to 6-storey residential apartments, aligning with the vision for a vibrant community that blends modernity with natural beauty. This strategic and vibrant setting enhances the appeal for potential residents, offering a perfect balance of convenience & tranquility.Welcome to the future of Aldergrove. (id:60626)
RE/MAX Real Estate Services
27256 29a Avenue
Langley, British Columbia
Discover a prime real estate opportunity at 29 & 29A Ave and 272nd Street in Aldergrove, Langley. Spanning 1.937 acres and nestled beside the picturesque Rotary Park, this site offers tranquil surroundings on a serene inside street, just moments away from Aldergrove's bustling core. Steps from 272nd Street and Fraser Highway, this prime location is near emerging developments and poised to become a cornerstone of the Aldergrove Core Area Land Use Plan.Capitalize on the city-supported plan for up to 6-storey residential apartments, aligning with the vision for a vibrant community that blends modernity with natural beauty. This strategic and vibrant setting enhances the appeal for potential residents, offering a perfect balance of convenience and tranquility. (id:60626)
RE/MAX Real Estate Services
32 Bradfield Avenue W
Toronto, Ontario
Welcome to 32 Bradfield Avenue where comfort meets style in the heart of Etobicoke. Entirely renovated in 2023, this stunning home blends timeless charm with modern finishes in all the right ways. Thoughtfully updated from top to bottom, plus extended, widened, and a second floor put on. The layout offers effortless flow, bright open living spaces, and a warm, welcoming vibe from the moment you walk in. The kitchen is upgraded, sleek, and functional, perfect for everyday meals or weekend entertaining. Every room has been refreshed with a designers touch, while the renovation was down to the studs and extended the home significantly, it preserved the character that makes this home truly special. With spacious bedrooms, updated bathrooms, and a backyard that feels like a private escape, its the kind of place you'll want to come home to every day. You have a total of 3461 square feet to enjoy. Located on a quiet, family-friendly street with easy access to transit, great schools, shopping, and parks, 32 Bradfield Avenue is more than just move-in ready its the total package. Come see it for yourself. You wont want to leave. (id:60626)
Rare Real Estate

