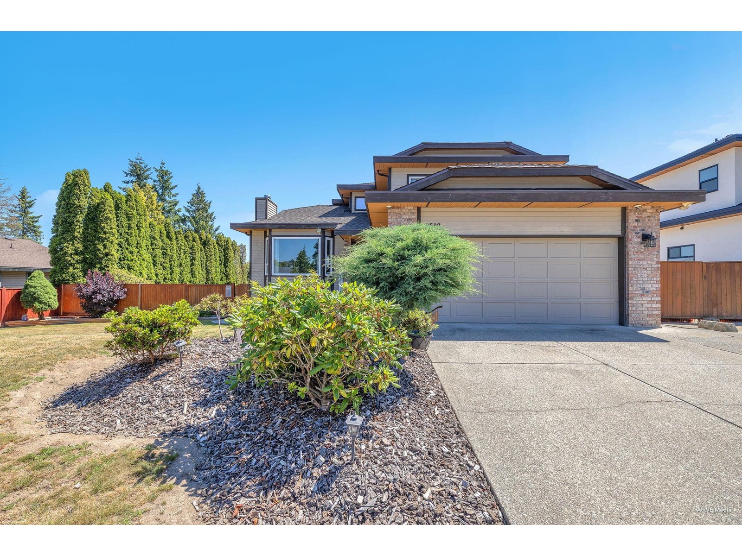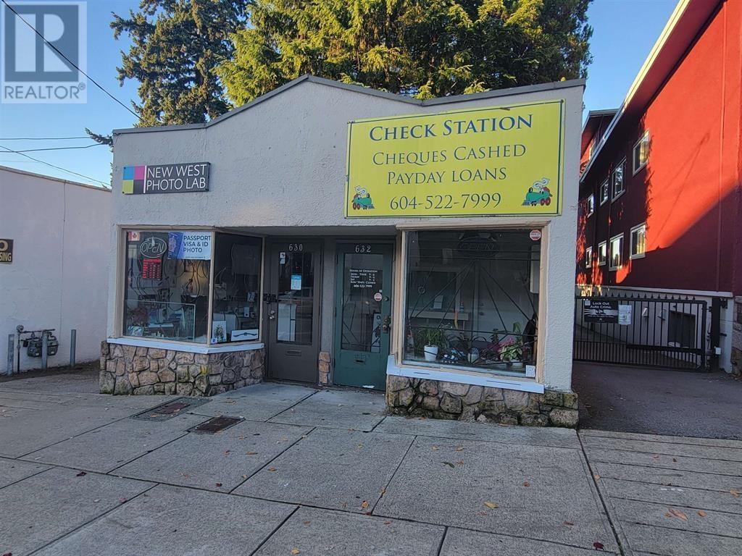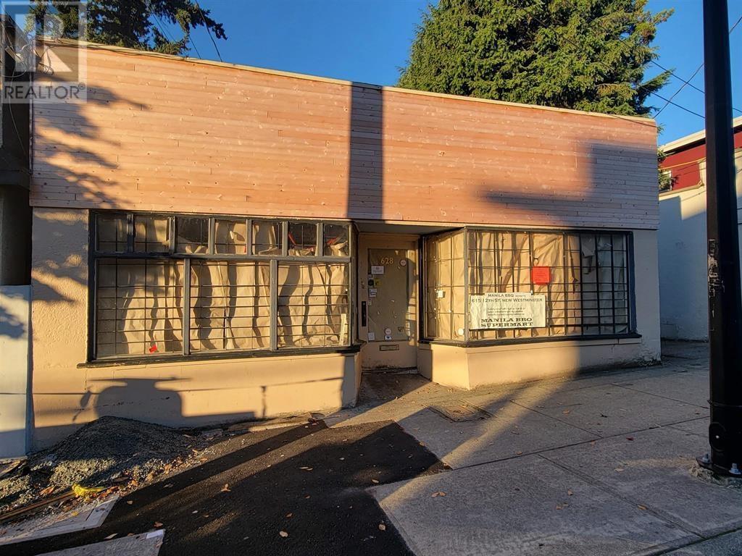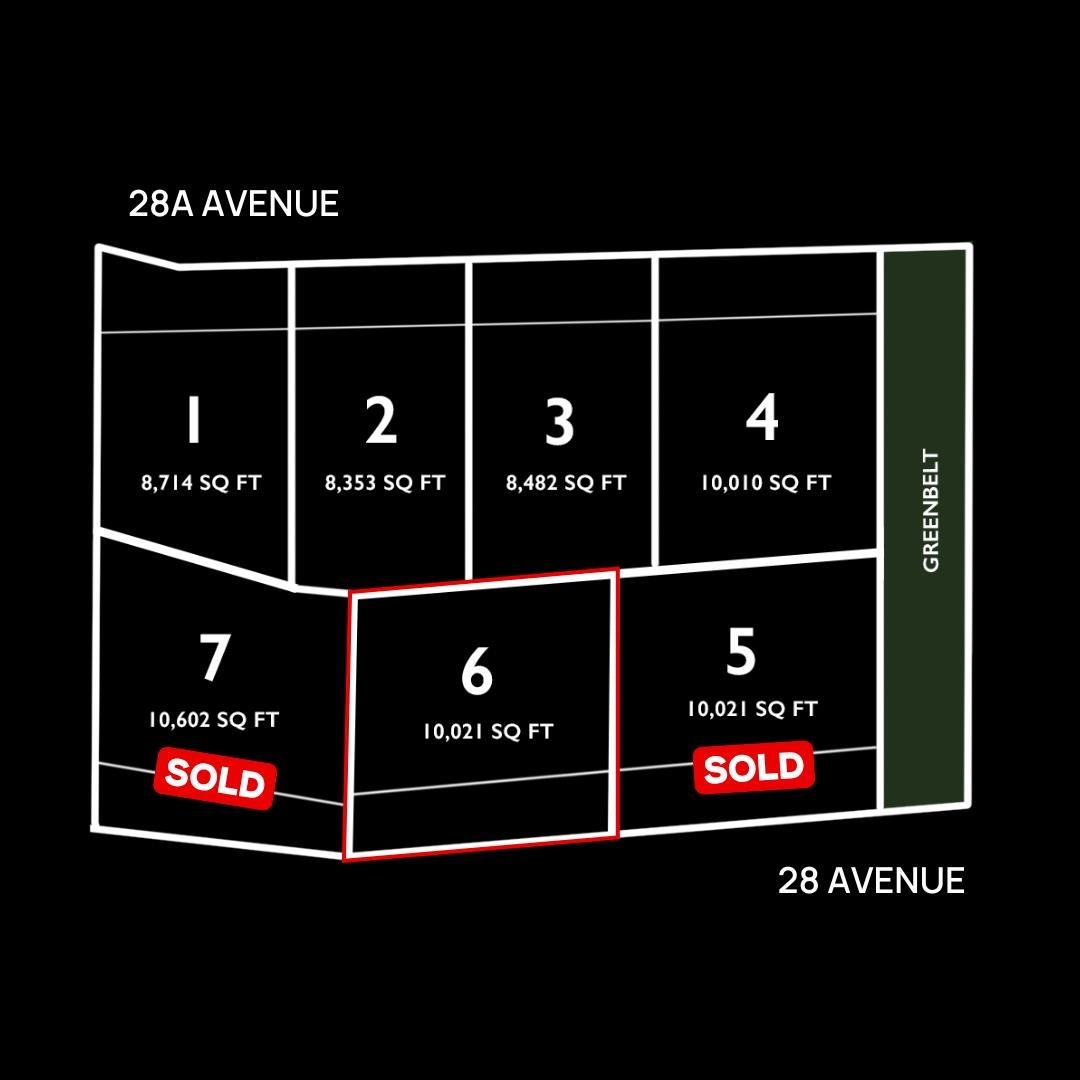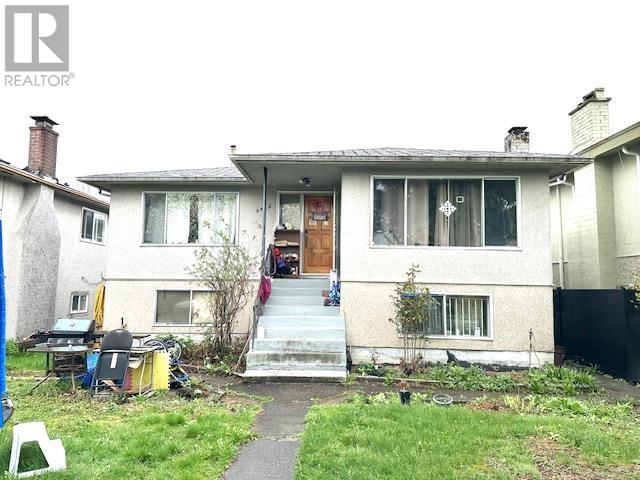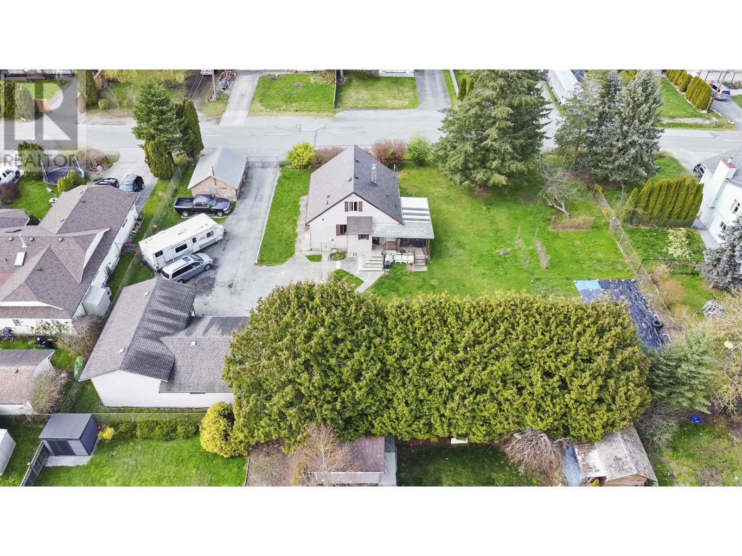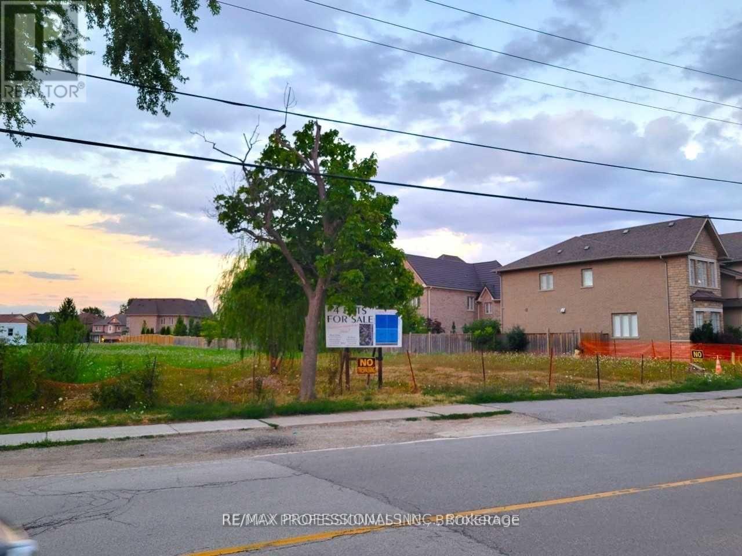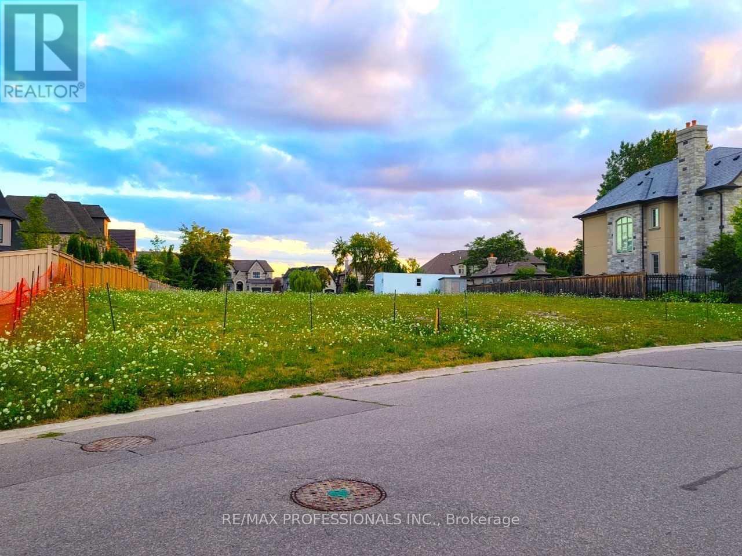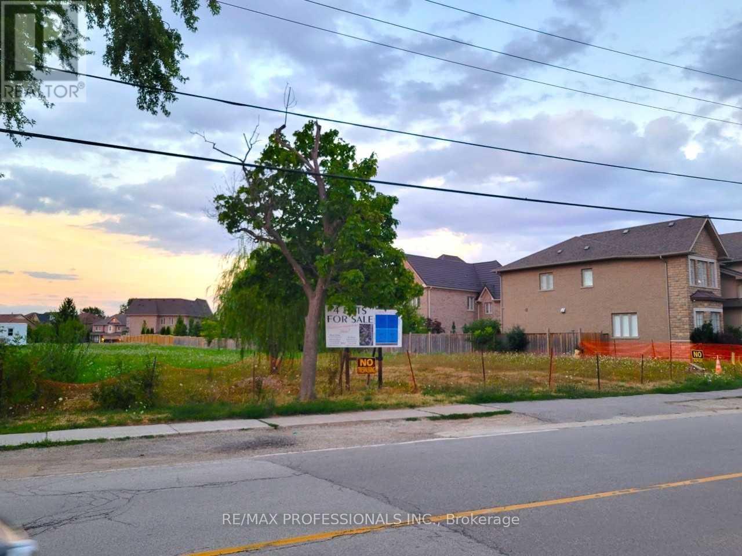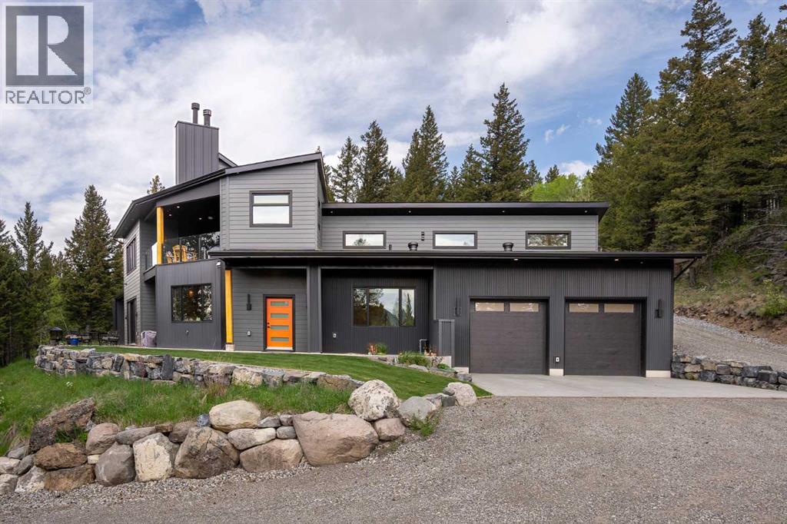7588 150a Street
Surrey, British Columbia
WELCOME TO THE PRESTIGIOUS NEIGHBOURHOOD OF CHIMNEY HILLS!!! This beautifully maintained home is situated on a Rare Half-Acre Gross Density Lot with Nearly 100FT of Frontage, Backing onto a peaceful Greenbelt for added privacy and charm. The home offers a bright and open layout featuring a vaulted foyer that seamlessly connects to the formal living and kitchen areas. Recent upgrades include a newer high-efficiency Furnace and Hot Water Tank (2023). The kitchen has granite countertops and solid oak cabinetry, combining quality and timeless appeal. Downstairs you'll find a self-contained Two-Bedroom in-law Suite with a private entrance, patio, and its own fenced backyard perfect for multi-generational living or rental income.OPEN HOUSE SEPT 14 SUN 2-4PM (id:60626)
Planet Group Realty Inc.
630 Twelfth Street
New Westminster, British Columbia
Mixed use site in excellent new west location. Must be sold in conjunction with 628 Twelfth street. The two lots would give 62 feet of frontage and for a 4 story mixed use or multifamily building. Build or hold. Property is fully leased. Call Realtor for more details. (id:60626)
Oakwyn Realty Ltd.
628 Twelfth Street
New Westminster, British Columbia
Mixed use site in excellent new west location. Must be sold in conjunction with 630 Twelfth street. The two lots would give 62 feet of frontage and for a 4 story mixed use or multifamily building. Build or hold. Property is fully leased. Call Realtor for more details. (id:60626)
Oakwyn Realty Ltd.
6 16559 28 Avenue
Surrey, British Columbia
A Great Opportunity to build your Dream Home on this perfect 10,000+ sqft lot with a nearly 100ft frontage in the heart of Grandview Heights. This will be a newly created 7 lot subdivision with the potential to create a 3 level 6,000 to 8,000+ square foot custom homes. This property is walking distance South Ridge Private School, Grandview Secondary, Morgan Creek Golf Course, Grandview Aquatic Centre, Shopping and much more. Please call for more property viewings and details. (id:60626)
Angell
5862 Culloden Street
Vancouver, British Columbia
Don´t miss this spacious 6-bedroom, 2-kitchen home on a 41.17 x 118.69 ft (4,886 sqft) lot! Each level offers 3 bedrooms, a kitchen, and a full bathroom-ideal for families or rental income. Updated furnace and hot water tank (2017).No Oil Tank FOUND. Prime location near transit. Great investment or mortgage helper opportunity! (id:60626)
RE/MAX Westcoast
1744 Pioneer Road
Sudbury, Ontario
Hard to find industrial property with the M1 (23) flexible use zoning that allows for a Contractors yard, building supply outlet, lumber yard and commercial or public garage. Zoning lends itself to multiple uses, 6.464 acres with Eight (8) outbuildings (please see survey). Main show room office building is 3400 square feet, well built and maintained and heated by natural gas. Various storage buildings sized, 313, 950, 5800, 2700, 6400, and 850 square feet. Building 1 is the stock yard office with all other buildings contain holding inventory or machinery. Property is conveniently located off Hwy 69 South and the Hwy 17 bypass and close to the city. If your company is looking for a location in the Sudbury area or need more land to expand as part of your growth plans than this could be the place. Please note that this is sale of land and buildings. See documents for survey and relevant building sizes. Extremely well priced given the shortage of industrial zoned property in the city. All inventory and equipment is negotiable. Plenty of hydro power on the site. Please note: property measurements to be verified by Buyer. (id:60626)
RE/MAX Crown Realty (1989) Inc.
20138 Lorne Avenue
Maple Ridge, British Columbia
INVESTOR ALERT! This property has BIG potential for buyers looking for development or more..... The lot measures 160 feet in frontage by 120 feet in depth and is currently zoned RS-1 which allows for single family residential development. However, the Official Community Plan (OCP) supports a range of zoning options, including R1, RT-1 (Duplex), RT-2 (Triplex), CD-1-93 & RS-1B which provides significant development potential. In addition to huge opportunity, the character home is well kept and updated. Property has detached double garage with an RV bay, cleanout + storage room. Live, Enjoy, Hold, Rent or Develop, the possibilities are endless. (id:60626)
Royal LePage Elite West
20138 Lorne Avenue
Maple Ridge, British Columbia
INVESTOR ALERT! This property has BIG potential for buyers looking for development or more..... The lot measures 160 feet in frontage by 120 feet in depth and is currently zoned RS-1 which allows for single family residential development. However, the Official Community Plan (OCP) supports a range of zoning options, including R1, RT-1 (Duplex), RT-2 (Triplex), CD-1-93 & RS-1B which provides significant development potential. In addition to huge opportunity, the character home is well kept and updated. Property has detached double garage with an RV bay, cleanout + storage room. Live, Enjoy, Hold, Rent or Develop, the possibilities are endless. (id:60626)
Royal LePage Elite West
6833 Second Line W
Mississauga, Ontario
Client RemarksLarge Lot Where You Can Build Your Dream House On. Meadowvale Village Rare Chance To Buy A Few Of The Lots Left To Develop In The Area. All 4 Of The Lots Are Legally Severed, With Their Own Legal Description. **EXTRAS** Lot Development Fees To City Have Already Been Paid Construction Trailer On Site And Architectural Drawings In Sellers Possession Can Be Asked For In An Offer To Purchase. Neighbourhood Has Many Large Multi Million Dollar Homes. (id:60626)
RE/MAX Professionals Inc.
6832 Campbell Settler Court
Mississauga, Ontario
Large Lot Where You Can Build Your Dream House On. Meadowvale Village Rare Chance To Buy A Few Of The Lots Left To Develop In The Area. All 4 Of The Lots Are Legally Severed, With Their Own Legal Description. **EXTRAS** Lot Development Fees To City Have Already Been Paid Construction Trailer On Site And Architectural Drawings In Sellers Possession Can Be Asked For In An Offer To Purchase. Neighbourhood Has Many Large Multi Million Dollar Home (id:60626)
RE/MAX Professionals Inc.
6839 Second Line W
Mississauga, Ontario
Lot Where You Can Build Your Dream House On. Meadowvale Village Rare Chance To Buy A Few Of The Lots Left To Develop In The Area. All 4 Of The Lots Are Legally Severed, With Their Own Legal Description. **EXTRAS** Lot Development Fees To City Have Already Been Paid, Construction Trailer On Site And Architectural Drawings In Sellers Possession Can Be Asked For In An Offer To Purchase. Neighbourhood Has Many Large Multi Million Dollar Homes. (id:60626)
RE/MAX Professionals Inc.
8938 24 Avenue
Coleman, Alberta
A Modern Masterpiece in the Heart of the Rockies. Set within the untouched beauty of Coleman, Alberta, this extraordinary custom-built residence redefines mountain luxury. Spanning over 3,600 square feet, this architectural showpiece is arguably the most modern and uniquely crafted home in the entire Crowsnest Pass. Designed for those who appreciate refined craftsmanship, natural serenity, and contemporary elegance, every detail of this home speaks to high design and timeless sophistication. The main level welcomes you with an awe-inspiring open-to-above living room, anchored by a striking two-sided wood-burning fireplace and framed by dual sliding glass doors that open onto one of four outdoor living spaces. Just beyond, a hallway and staircase command attention—straight out of an architectural design magazine. Venetian plaster walls, a sculptural open-tread staircase, glass railings, and softly illuminated lighting create a breathtaking transition between levels. The open-concept kitchen and dining area is flooded with natural light and overlooks your private, tree-lined acreage. The kitchen is a chef’s dream, adorned with luxurious quartz countertops, a custom tile backsplash, and an intuitive layout that combines beauty and functionality. Adjacent is access to your oversized heated garage, complete with soaring ceilings, built-in storage, and even a custom dog wash station. The main level also hosts the sumptuous primary suite—generously sized and elegantly appointed with its own secluded patio for morning coffee. The spa-inspired ensuite features dual vanities, a walk-in glass shower, a private water closet, and a spacious walk-in wardrobe, offering both comfort and tranquility. Two additional bedrooms are located on this level—one with its own private four-piece ensuite—alongside a beautifully designed main-floor laundry room. Upstairs, a light-filled lounge area overlooks the living room below and creates a stunning second-level retreat, perfect for relaxing or entertaining. A quiet office and elegant two-piece powder room are tucked thoughtfully into this space. From this level, you’ll access two distinct outdoor entertaining terraces. The first—a covered deck with a second wood-burning fireplace—boasts panoramic views of the Crowsnest Pass. It also leads to a tucked-away second office or potential guest bedroom, offering rare peace and privacy. The second outdoor terrace is located at the rear of the home, perfectly sheltered from the elements and opening onto a private trail that leads to your very own lookout—ideal for secluded camping or evening campfires. Completing this exceptional estate is a beautifully finished, insulated, and heated guest house at the front of the property—perfect for guests' hobbies or additional storage. (id:60626)
Real Broker

