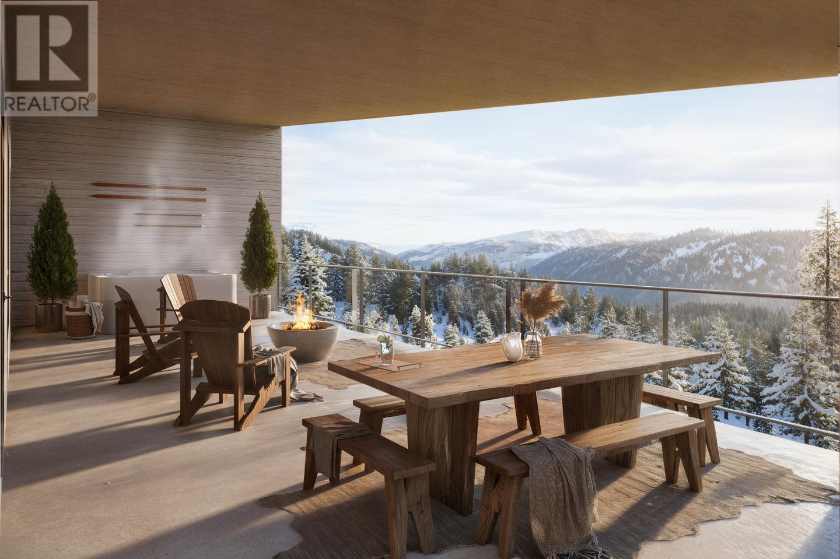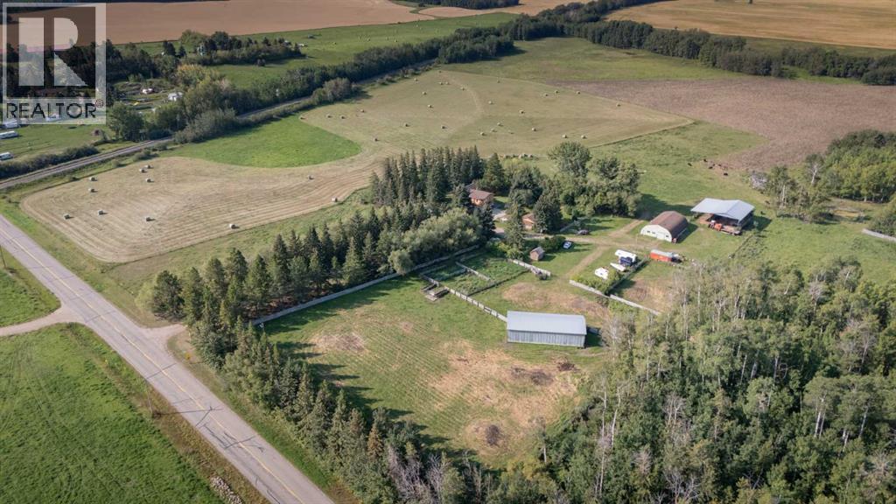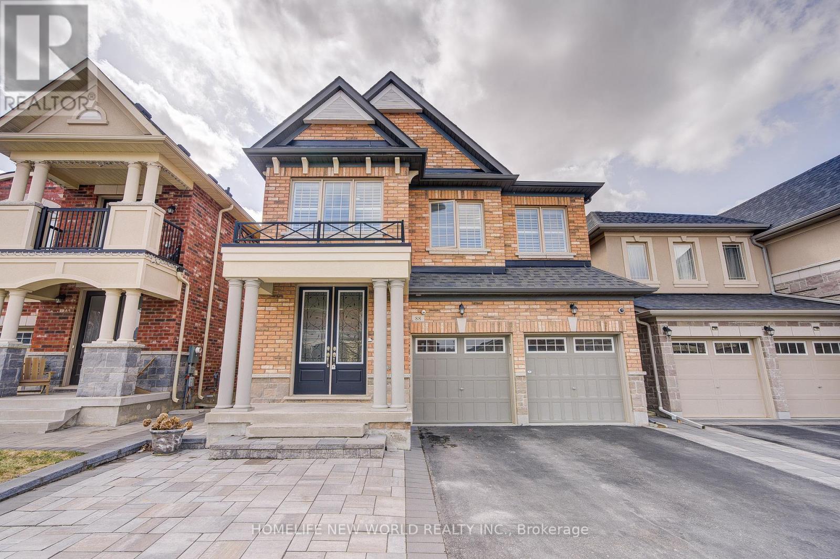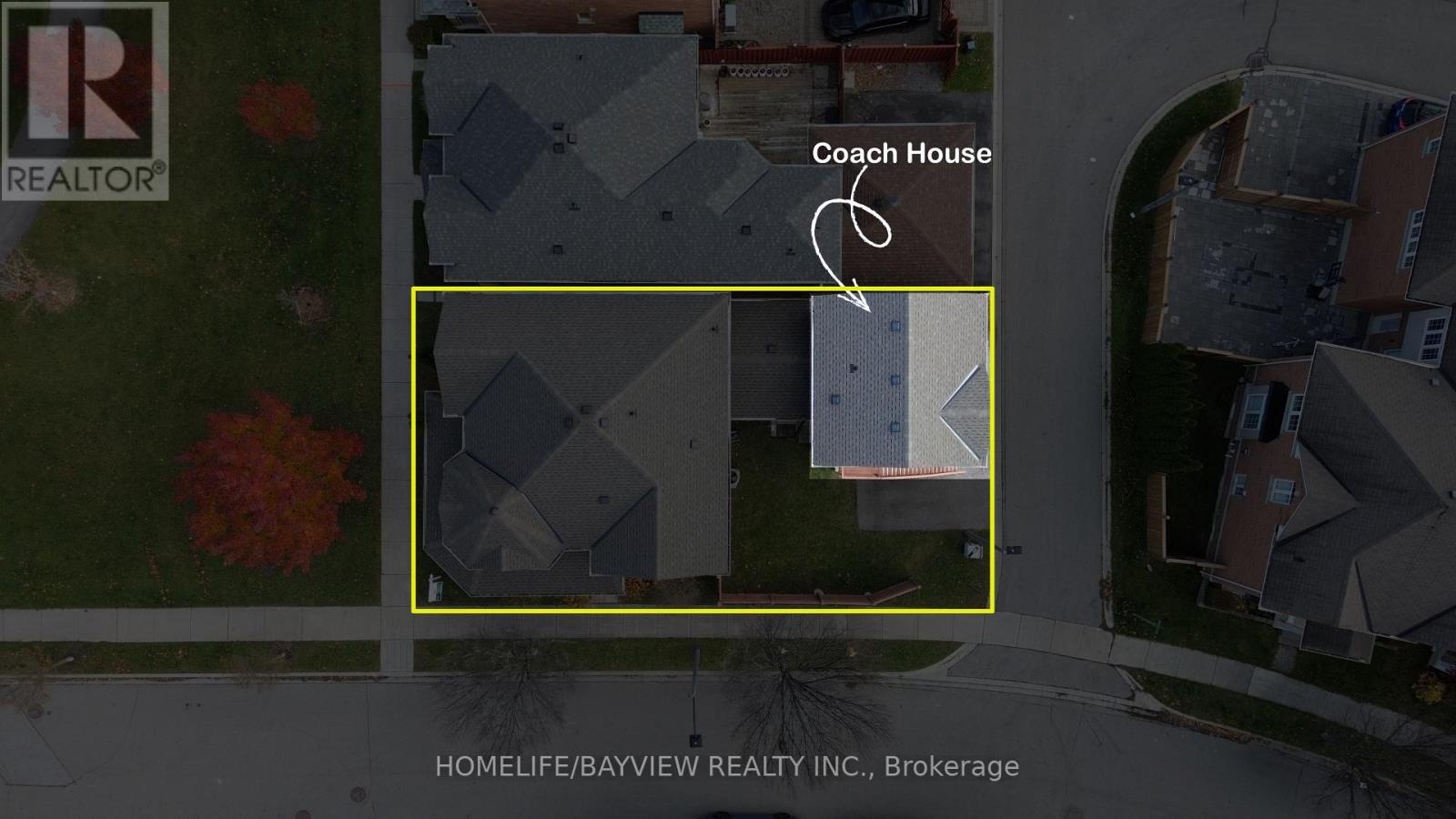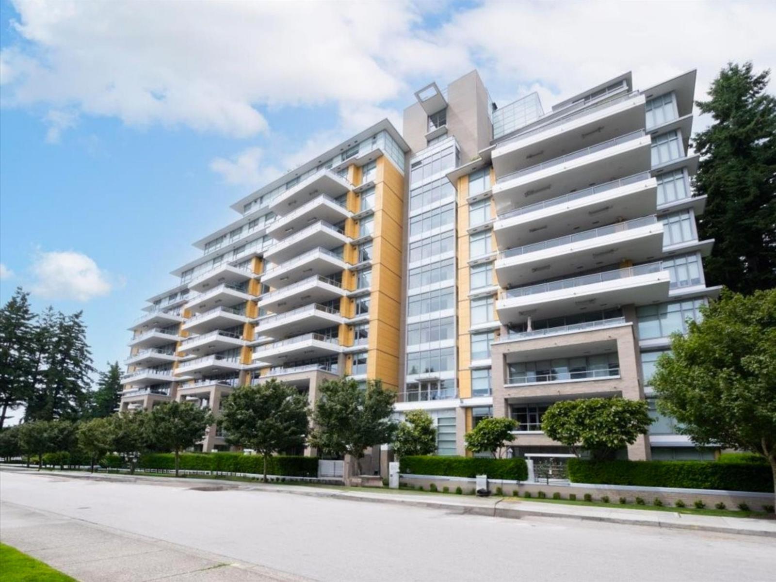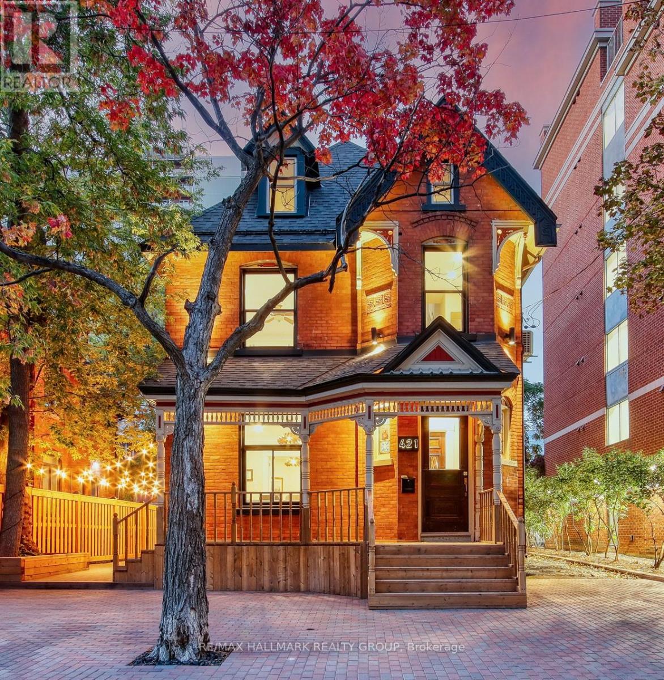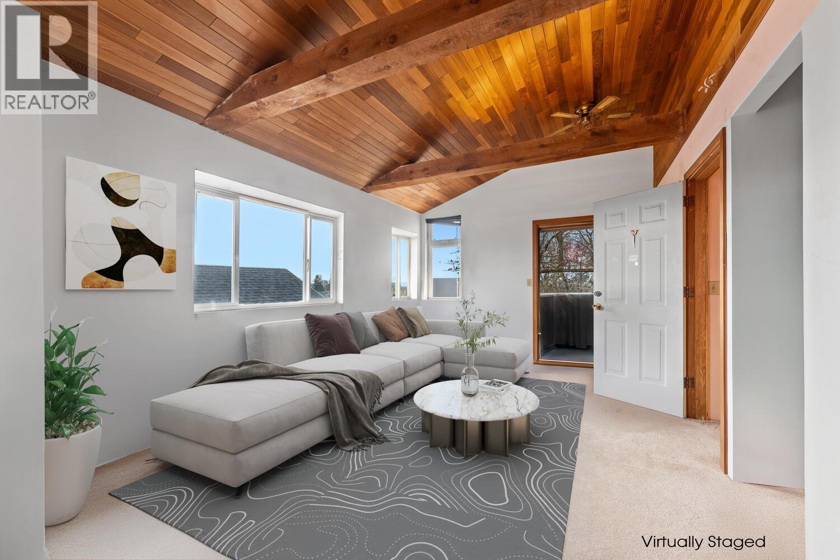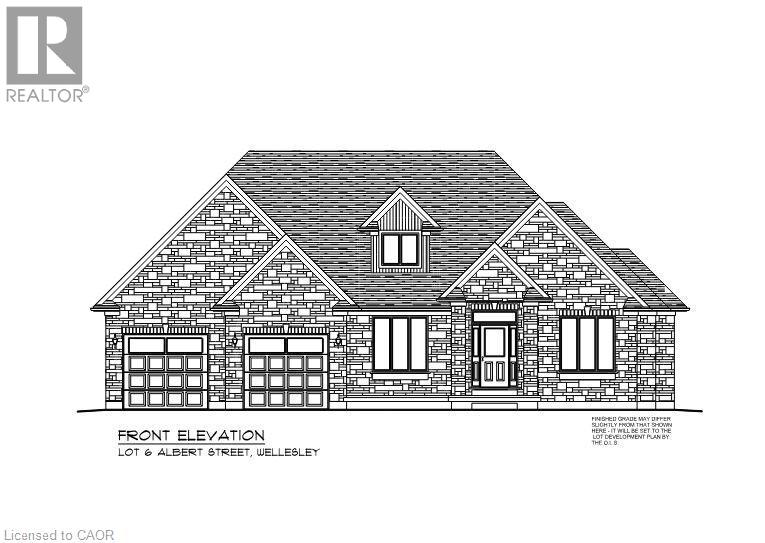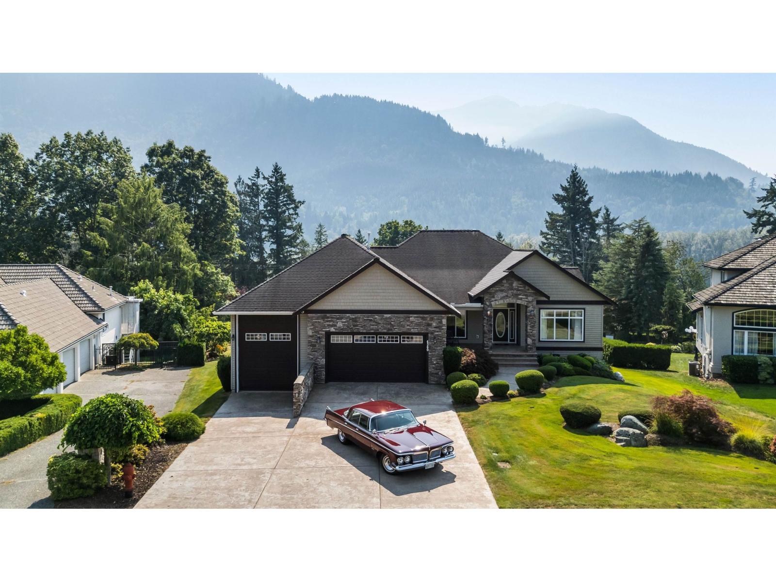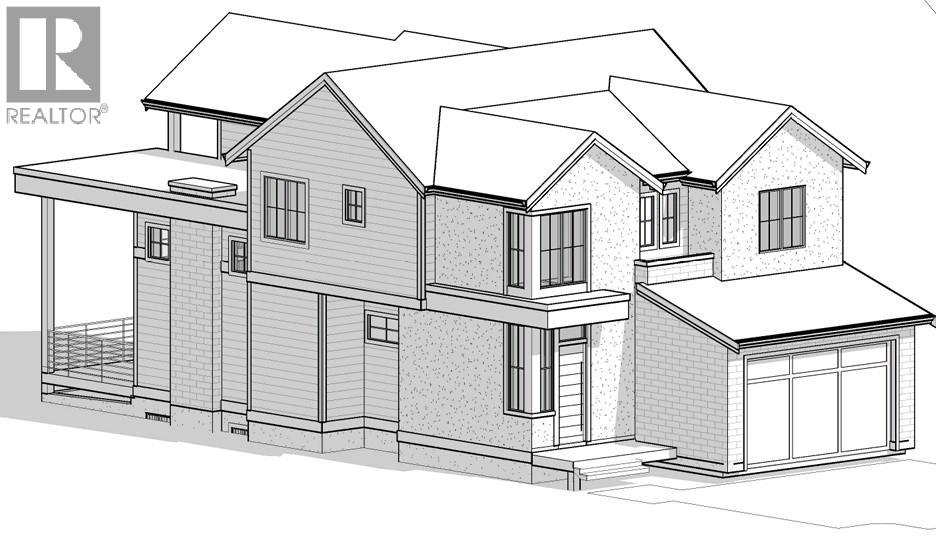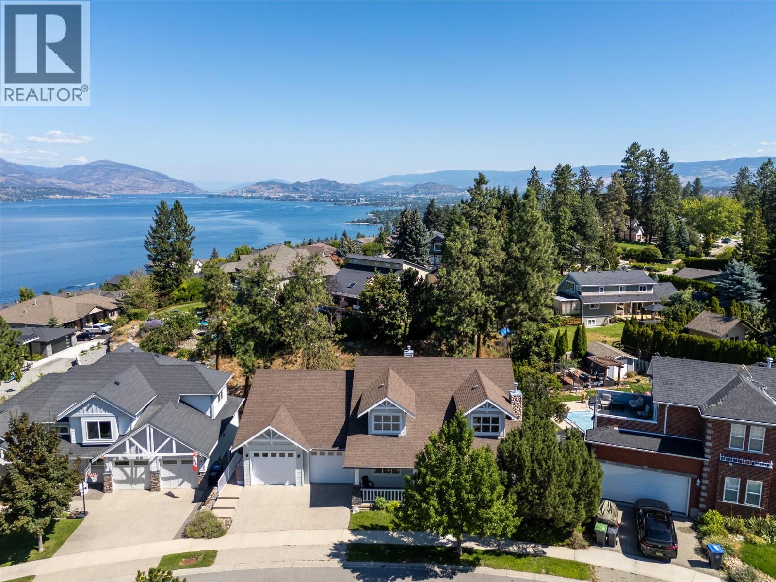1010 Telemark Road Unit# 202
Rossland, British Columbia
The Wildwood brings modern mountain luxury to RED Mountain Resort. Discover The Wildwood, the newest alpine community at RED Mountain. Nestled in the base area and steps from the planned community park, The Wildwood offers front-door access to year-round adventure - from legendary ski slopes, a new bike park, and scenic hiking trails to vibrant downtown Rossland. This 3 Bed, 2 Bath home has 1,235 square feet of interior living space and features a 620 square foot private patio with room to add in an optional hot tub upgrade, Scandinavian-inspired interiors, and sleek stainless steel appliances. Relax and recharge in the indoor/outdoor Wellness Zone, complete with a year-round pool, hot tub, sauna, and gym. Whether you're seeking a full-time residence, a seasonal retreat, or a smart investment, The Wildwood offers zoning for nightly rentals, giving owners the option to generate income when not in use. With a prime location, high-end design, and flexible ownership, The Wildwood is your home away from home for all four seasons of mountain adventure. Now selling - inquire today. (id:60626)
Oakwyn Realty Ltd.
39070 Range Raod 283
Rural Red Deer County, Alberta
Opportunity awaits on this diverse 103-acre parcel located in a beautiful farming community, only 6 minutes from Red Deer and Sylvan Lake on pavement. The land offers a mix of grain, hay, pasture, and timber, plus excellent infrastructure for livestock and farming operations:•Corral system with 4 water bowls•2,700 sq. ft. cattle shed•3,600 sq. ft. hay shed•40' x 60' shop with concrete floor AND 220v•Fenced and cross-fenced pasturesThis well manicured raised bungalow provides a spacious bright living space with wrap-around windows, a stunning cedar vaulted ceiling, and a unique red brick fireplace bringing warmth and character to the home. Fully developed at 2668 sq. ft. with the main floor being 1336 sq. ft. would be considered a family home. The main floor includes a huge living room, large eat-in oak kitchen with an abundance of cabinets, formal dining room, two bedrooms, and a 5-piece bathroom with double vanity and laundry room. The walk-out lower level features a generous primary bedroom, family room with wood-burning fireplace for those winter days, an additional bedroom, office, lovely 4-piece bathroom with claw-foot tub, and a former sauna space which could be brought back for original. Double detached garage is a small walk to house. This home is embraced by mature trees and a beautifully landscaped yard, creating a private, park-like retreat that perfectly complements the home and the versatility of the land. (id:60626)
Royal LePage Network Realty Corp.
88 Roth Street
Aurora, Ontario
Lucky#88!! Gorgeous Unique 4 Ensuite Bedrooms Two Car Garage Detached Home On A Premium Lot. Backing Onto Open Space(Zoning For Park Or School Only). Most Desirable Location In Aurora Community. 2961 Sqft Plus Finished Basement W/Large Rec Room, Above Grade Windows, Pot Lights. Bright & Spacious 4 Bedrooms + Media Room On 2nd Level, 9' Smooth Ceiling On Main. Modern Kitchen With Stainless Steel Appliances, Granite Countertop, Backsplash, Breakfast Bar. From Breakfast Area W/O To Large Newer Deck At Fenced Backyard. Upgraded High Quality Hardwood Flr Throughout 1st & 2nd Level, Circular Stair W/Wrought Iron Pickets, Primary Bdrm Has 9' Coffered Ceiling, 5Pc Ensuite & Walk-In Closet. 3 Other Bedrooms Have Own 4Pc Ensuite Bathroom & W/I Closets. Freshly Painted! Direct Access To Garage. Newer Interlocking At Front Walkway. Close To Park, Good School, Walking Trails, Supermarket, Hwy404... (id:60626)
Homelife New World Realty Inc.
2 Hikers Lane
Markham, Ontario
Rare Opportunity Corner Lot W/ "COACH HOUSE" FOR POTENTIAL INCOME". Wrapped Around Porch W/ "PARK VIEW" Setting. Spacious, Very Functional Design In Very Quite Neighborhood. This Well Maintained First Owner House Offers Den/Office Room, Computer Nook On 2nd Floor, Large Separate Family Room, Large Dining Room Perfect for Entertaining. Freshly Painted Thru-Out, Recent Roof (2023), Hardwood On First Floor, Brand New Kitchen Island, California Shutters. Minutes To Top Rated Schools, Transit, Cornell Community Centre, Markham Stouffville Hospital. (id:60626)
Homelife/bayview Realty Inc.
305 1501 Vidal Street
White Rock, British Columbia
LUXURIOUS BEVERLEY RESIDENCE. Premier Cressey craftsmanship! Stunning 2-bedroom & den delivers sophisticated urban living with seamless open-concept design. Designer kitchen features marble accents & professional-grade appliances, perfectly integrated with expansive entertaining spaces framed by dramatic wall-to-wall windows for abundant natural light. Master retreat accommodates king furniture with spa-inspired ensuite. Versatile den. Private 244sqft heated outdoor oasis with OCEAN VIEWS & gas BBQ ready! Premium lifestyle: resort-style pool, therapeutic hot tub, rejuvenating steam/sauna facilities, dedicated concierge, hospitality suite, plus spectacular ocean view rooftop deck for private and building use. Wonderful community! 2 EV parking! 2 Storage! Call realtor for full package. (id:60626)
Macdonald Realty (White Rock)
421 Gilmour Street
Ottawa, Ontario
This beautifully renovated 3-story commercial building, located on prestigious Gilmour Street between Kent and Bank in the heart of Centretown Ottawa, presents an exceptional investment opportunity. Zoned GM (General Mixed Use), the property offers approximately 3000 square feet of versatile space, currently leased as office space with positive cashflow and a cap rate of over 5.5%. This zoning allows for a wide range of uses, including conversion into a multi-unit (triplex, fourplex, or more) to secure your retirement while enjoying a positive cashflow investment. A new roof installed in 2020 and full interior/exterior renovation (2022), including new luxury vinyl flooring, soundproofing, and updated electrical systems, ensure minimal maintenance costs. On-site parking for 6-7 cars would generate extra income, supplemented by ample street parking and a wheelchair accessible ramp, adds significant value and convenience to tenants. This prime location, combined with the extensive renovations, flexible GM zoning, and strong income potential, makes this property a truly rare find. (id:60626)
RE/MAX Hallmark Realty Group
4535 Rupert Street
Vancouver, British Columbia
Reduced price. Seller says "bring all reasonable offers" Centrally located in the heart of East Vancouver, short walk to both Joyce station and 29th Ave station. Close enough to easily walk but far enough to not hear the trains. Minutes to Trout Lake, Central park, Metrotown, mumultiple community centers and all central city ammenities. 35' wide x 112' deep with laneway access. Previously approived for a laneway home. (id:60626)
Oakwyn Realty Ltd.
16 Albert Street
St. Clements, Ontario
Build Your Dream Home in Beautiful St. Clements Located in the heart of the charming small town of St. Clements, this custom-built home offers the perfect blend of comfort, craftsmanship, and community. Here, you’re not just buying a house — you’re becoming part of a warm, welcoming neighbourhood where neighbours know your name and life moves at a gentler pace. It’s a place where you’ll truly feel at home. This thoughtfully designed 3 bedroom or 2-bedroom plus den layout invites you in with a spacious open-concept design and vaulted ceilings in the living room, creating a bright and airy atmosphere that feels both expansive and cozy. The heart of the home — a stunning, oversized kitchen island — is perfect for casual family mornings or gathering with friends, while the kitchen sink, set beneath a window, offers a peaceful view of the backyard. A walk-in pantry and main floor laundry make everyday living easy and efficient, and the covered patio invites you to enjoy quiet evenings or weekend barbecues, rain or shine. Your private retreat awaits in the primary ensuite, where you’ll find heated floors, a curbless shower, and a standalone tub — designed for pure relaxation at the end of the day. The oversized two-car garage includes a convenient man door for outdoor access, along with direct stairs leading to the basement — a rare and practical feature that adds even more flexibility. From the ground up, every detail of this home will be built with care, offering high-quality finishes and thoughtful touches throughout. It’s more than just a house — it’s a home tailored to your lifestyle, your needs, and your dreams. Finally, a place where you can truly settle in and feel at ease. Please note: Renderings, room sizes, and measurements are subject to change. Home is to be built. (id:60626)
RE/MAX Real Estate Centre Inc.
4360 Estate Drive, Chilliwack River Valley
Chilliwack, British Columbia
WILLIAMSBURG!.46-acre lot w/ custom RANCHER w/ WALKOUT BSMT that is the ultimate CAR LOVER'S DREAM. The main level boasts a 42' RV garage with 13' ceilings plus an attached double garage. Below, a double tandem garage with mechanics pit and hoist that is accessible off Edwards Rd"- offers unmatched functionality. Inside, discover rich hardwood floors, a chef's kitchen with two-tone cabinetry, upgraded quartz counters, and an expansive covered patio with breathtaking Chilliwack River Valley views. The bright master suite features patio access, a full ensuite, and walk-in closet. Built with no expense spared, this home blends refined living with the ultimate garage space. Geothermal HEAT/AC (2023 furnace), bi speakers, 200 amp service- you name it. Exquisite home & a serene peaceful setting! * PREC - Personal Real Estate Corporation (id:60626)
RE/MAX Nyda Realty Inc. (Vedder North)
996 Bull Crescent
Kelowna, British Columbia
Welcome to 996 Bull Crescent — a brand-new 7-bed, 5-bath luxury home in The Orchards, one of Kelowna’s most sought-after Lower Mission communities. Offering over 4,000 sq. ft. of finished space on a premium private lot, this modern design is open, bright, and built for family living. The main floor features a spacious great room with a sleek gas fireplace, a chef-inspired kitchen with a massive island, walk-in pantry, and seamless flow to a covered patio — perfect for entertaining. Upstairs, the primary suite offers a spa-style ensuite, private balcony, and walk-in closet, plus three additional bedrooms, 1 with ensuite, and perfectly placed laundry room. Downstairs includes a legal 2-bedroom suite with full kitchen and separate entrance — ideal for in-laws or income. The basement also features a large rec/flex room (separate access), double garage, and thoughtful details throughout. Located steps from Mission Creek Greenway, minutes to beaches, top schools, wineries, and Pandosy Village. Customize your finishes while there’s still time! Price + GST | Completion Spring 2026 (id:60626)
RE/MAX Kelowna
2117 Elana Drive
Severn, Ontario
Christmas Wish List? Wyldwood Estates Gem--Bass Lake Woodlands. Have you ever wanted a cottage which would be perfect for your retirement years? This beautiful 3 bed 3 bath bungalow sits on a private 1A lot, and may be the answer. The Chef's kitchen, w/massive 4'x7' island is the perfect gathering place after a day of skiing, or, kayaking on Bass Lake, The kitchen opens onto the inviting great room complete with stone fireplace and walkout to deck to rear yard. The primary bed w/ensuite and walk in closet is at one side of the house while 2 additional bed separated by a bath are on the other side. Did I mention the 9 ft ceilings? Other features--inside entry to dbl garage, main floor laundry, extra wide staircase to lower level, custom millwork, hardwood floors, finished basement, landscaped entrance and so much more. Only 20 minutes to skiing, minutes to Bass Lake and to trails. This could be the home of your dreams! Stylish, spacious and move-in ready! Minutes to shopping, restaurants and downtown Orillia. (id:60626)
Simcoe Hills Real Estate Inc.
408 Quilchena Crescent
Kelowna, British Columbia
Stunning renovated family home with lake views in sought-after Kettle Valley. The bright, open kitchen features a large island, Jenn-Air stainless steel appliances, modern cabinetry, and a spacious pantry. Enjoy lake views from the kitchen, dining, and living areas with floor-to-ceiling windows and an updated fireplace. Step out to the covered patio for outdoor dining or to relax and watch the sunset. The primary suite offers a walk-in closet and full ensuite with glass shower, double sinks, and a soaker tub overlooking the lake. Two additional bedrooms with built-in organizers, a renovated main bathroom with double sinks, and a redesigned laundry/mudroom with garage access complete the main level. The lower level opens to a private fenced yard with flat lawn areas and a second deck with hot tub and glass railings. Inside, the bright basement features a large family room, theatre room, rec room, two bedrooms, and a full bathroom—ideal for guests or family. Walking distance to Chute Lake Elementary, Kettle Valley Village shops, and Quilchena Park. Move-in ready and perfect for families looking for space, style, and views. (id:60626)
RE/MAX Kelowna

