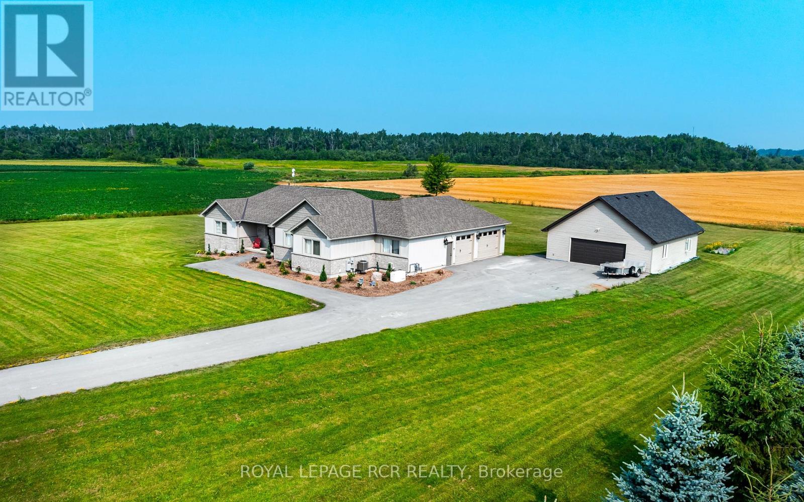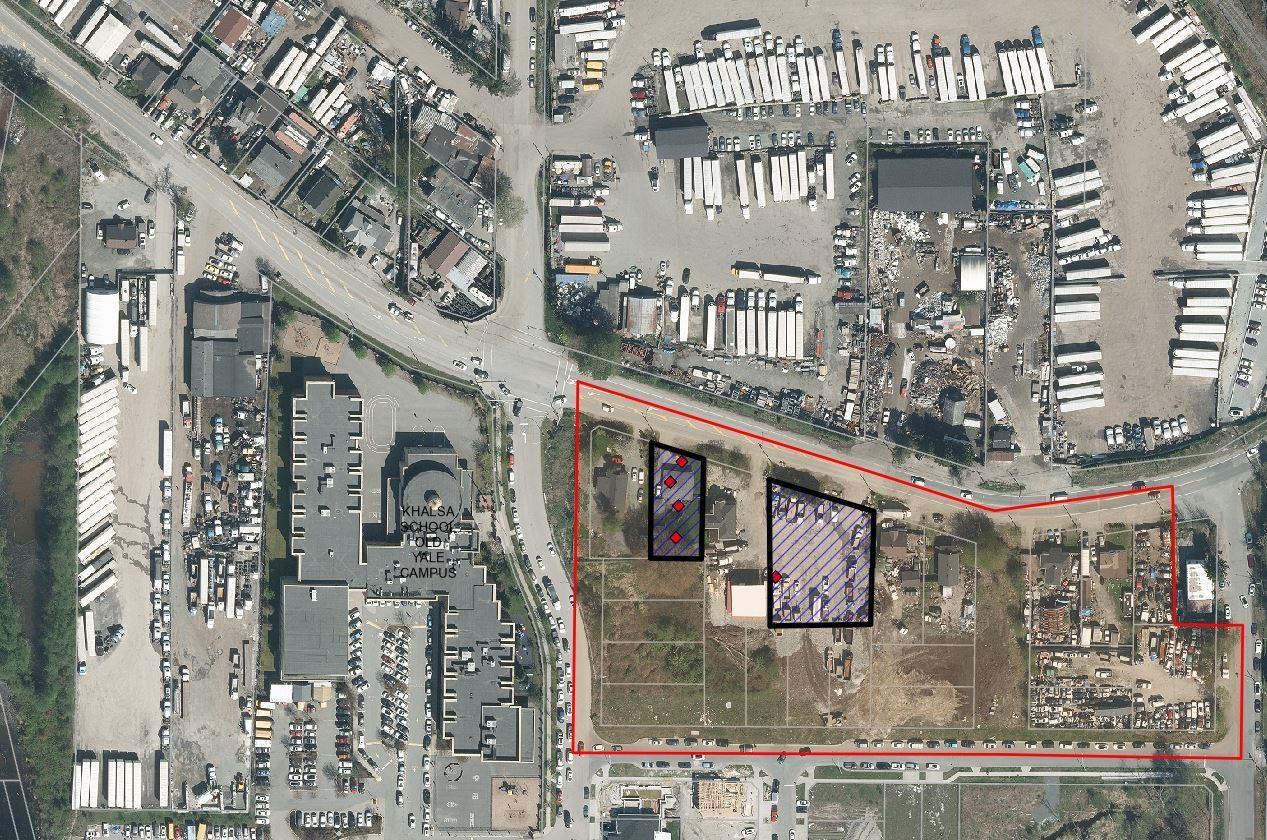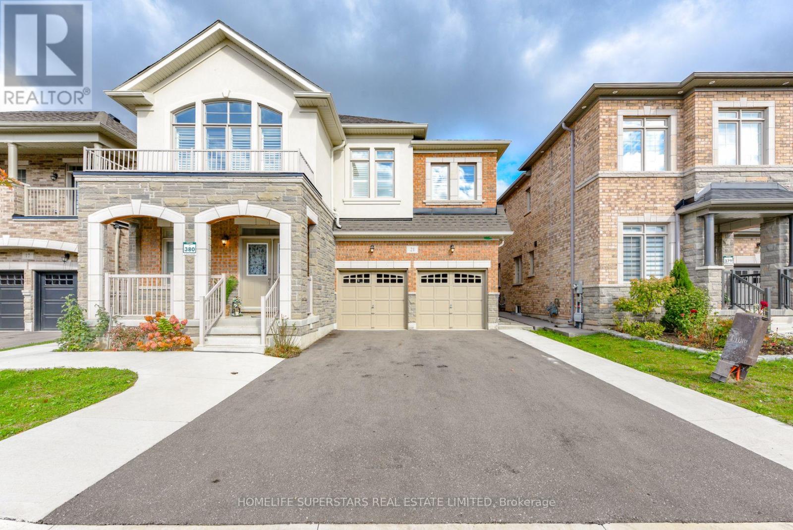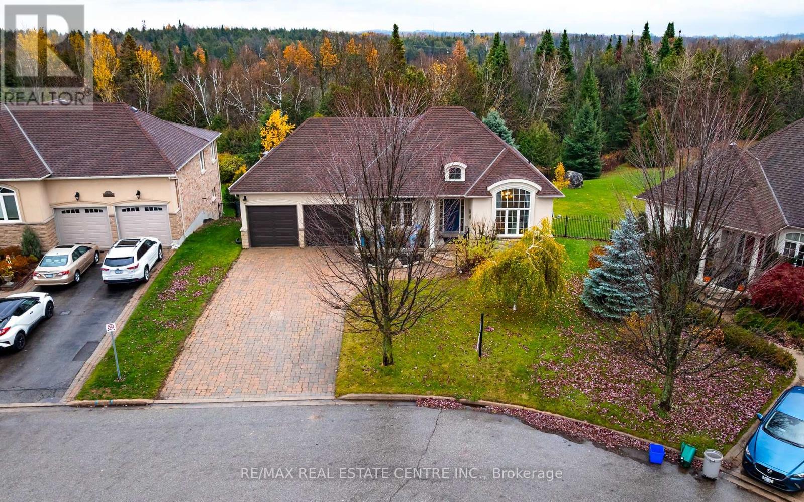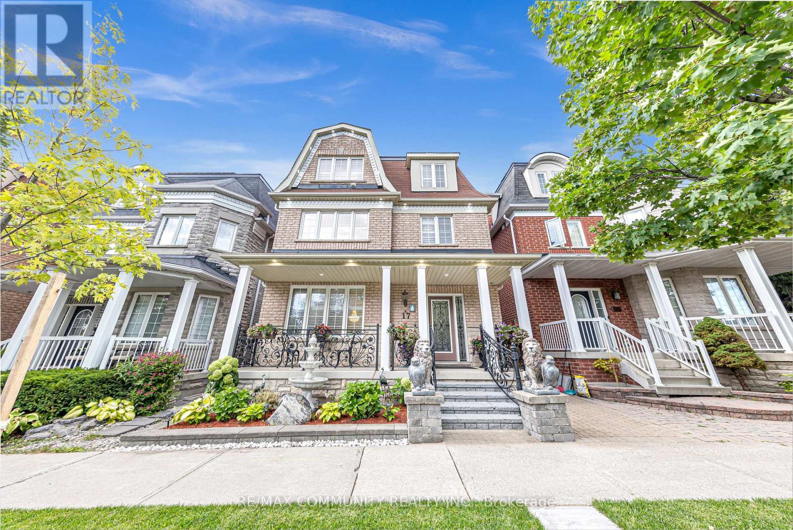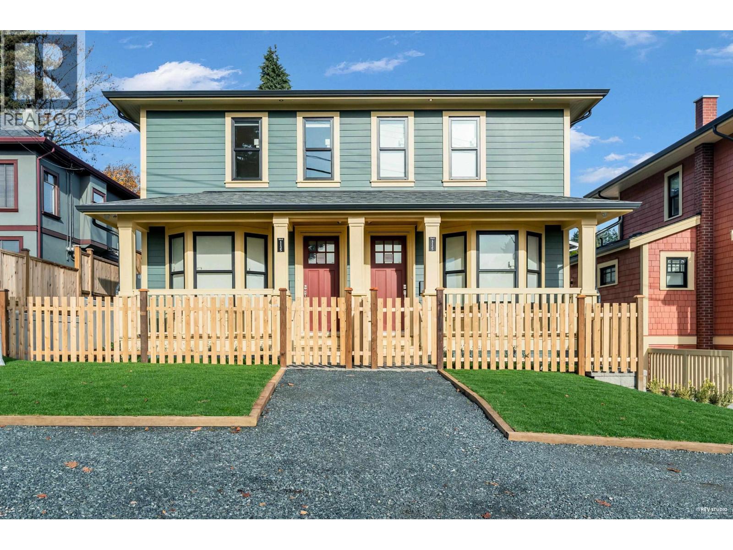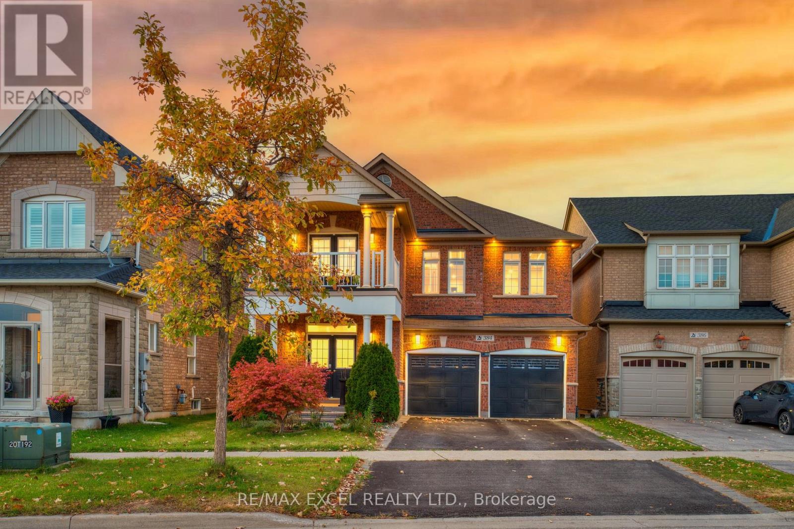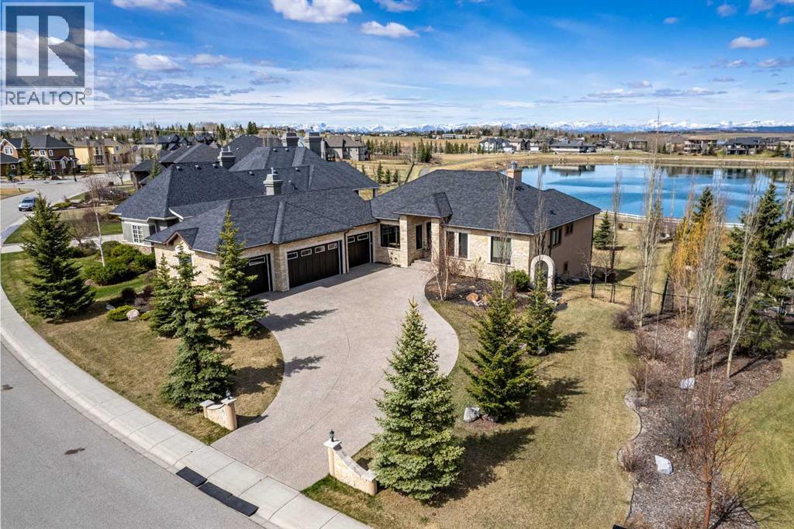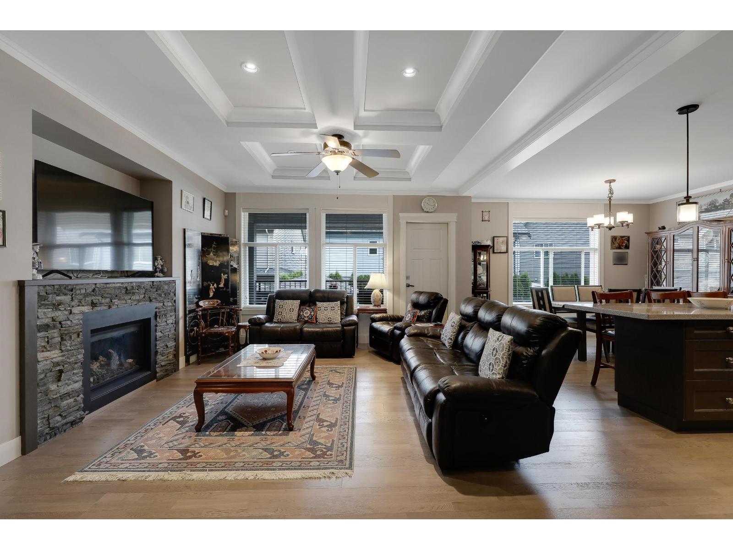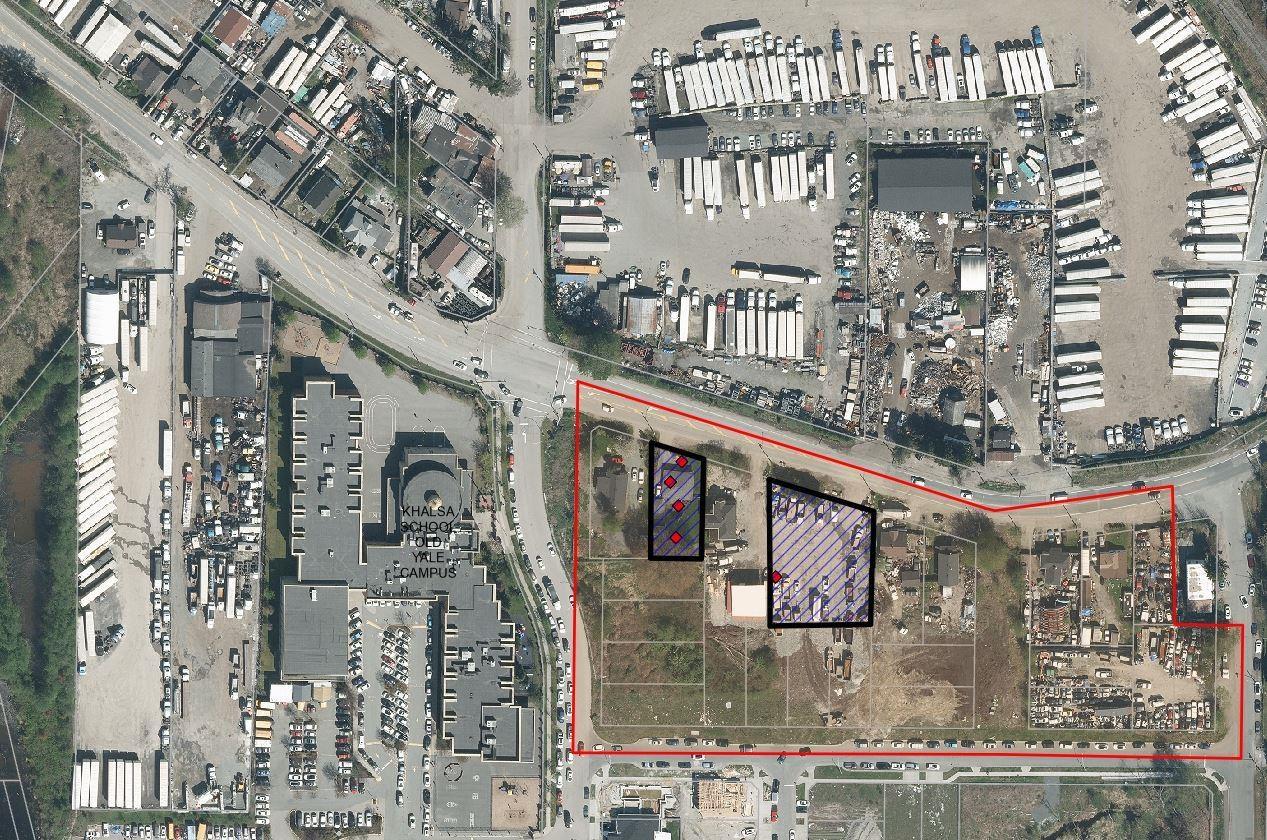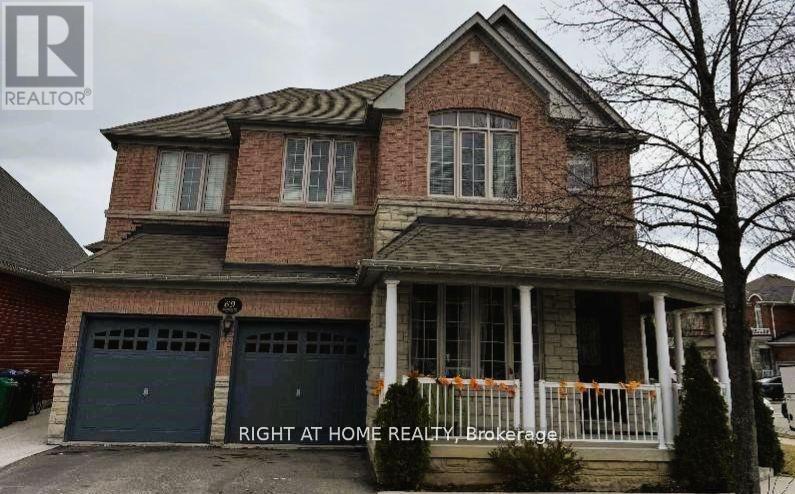485201 30th Side Road
Amaranth, Ontario
Country Charm Meets Modern Convenience on 2.5 Acres. Welcome to this beautifully maintained 3+2 bedroom bungalow, offering the perfect balance of space, functionality, and in-law/income potential. Nestled on a 2.5-acre lot, this home features a fully finished basement with a seperate entrance ideal for multi-generational living or an in-law suite.The bright, open-concept main level showcases vaulted ceilings, a stunning stone natural gas fireplace, and a custom kitchen with a center island and gas range. The spacious primary suite features a walk-in closet with built-in organizer and a luxurious 5-piece ensuite complete with soaker tub, glass shower, and double vanity. Two additional bedrooms, a formal dining room, a 4-piece bath, and a convenient laundry/mudroom with inside access to the heated and insulated 2.5-car garage complete this level.The finished lower level offers a large recreation room, two additional bedrooms, a full bath, and a second kitchen with new appliances, plus two generous storage rooms. A separate entrance from the heated garage adds privacy and flexibility - perfect for extended family or rental income opportunities.Outside, enjoy breathtaking sunrise from the front porch and sunset views from the back deck. Enjoy family nights around the firepit watching the sun go down and enjoy the yard with ample open space for outdoor hobbies, entertaining, or future projects. A paved double driveway leads to a 1,200 sq. ft. detached heated and insulated shop, with room for 4+ vehicles or a workshop.Additional features: Rural home with Natural gas heat source! Rogers Fibe internet, Generac hookup. Just minutes from town amenities - groceries, schools, and shopping - this rare property offers the peace of country living with the convenience of in-town access.Don't miss this exceptional opportunity! (id:60626)
Royal LePage Rcr Realty
12424 Old Yale Road
Surrey, British Columbia
Great investment Property for Business Owners/Truck Drivers. Fully renovated 2Bed 1 Bath House with full Kitchen and Huge living room can be used as Rental or Office Space. Detached Workshop/garage with Huge Yard. Centrally Located Right Next to KHALSA School Campus, Transit, Scott Road Skytrain Station and much more. Almost 8000sqft IB Zoned Lot offering a range of possibilities. POSSIBLE TO DO LAND ASSEMBLY WITH THE NEIGHBOURING PROPERTIES FOR BIGGER PEICE OF LAND. 12446-12456 Old Yale Road Also for Sale. See R3023492 (id:60626)
Ypa Your Property Agent
21 Cattail Crescent
Hamilton, Ontario
Step inside this beautifully updated detached family home, where every detail speaks of comfort, style, and smart living. With 5 spacious bedrooms, a basement unit, and a personal suite, each with its own private entrance, this home offers not just space but opportunity, flexibility, and the potential for steady rental income. Spread across nearly 5,000 sq. ft., this less than3-year old masterpiece is adorned with sparkling chandeliers, central vacuum and thoughtful finishes that elevate everyday living. The double garage, extended concrete driveway, and multiple entryways add convenience and character.Tucked away on a very quiet street with no sidewalk, you'll love the calm, extra parking, and peaceful vibe. The open backyard offers unmatched privacy. Surrounded by parks, top rated schools, and scenic trails, brand new school construction starting just on the corner of the street. yet just minutes to IKEA, Costco, Walmart, and major highways (403 & 407).This is more than just a home it's the lifestyle you've been waiting for. Some pictures are virtually staged. (id:60626)
Homelife Superstars Real Estate Limited
59 Young Court
Orangeville, Ontario
Nestled on a quiet cul-de-sac known as Credit Springs Estates, this bungalow brings together space, light, and a setting that feels worlds away yet close to everything. Backing onto conservation and framed by mature trees, it offers 2 + 2 bedrooms, 3 baths, and 2,573 square feet (MPAC) of thoughtfully finished space. Inside, clean lines and warm finishes create a calm, natural flow. The main living area opens to a wall of windows that fill the home with light and views of the surrounding greenery. The kitchen blends form and function with granite counters, a large island, and direct access to a bright reading room and deck with gazebo-perfect for quiet mornings or evening gatherings. A formal dining room and a well-planned butler's pantry add a touch of everyday luxury. The primary suite feels private and comfortable with its own ensuite and treetop view. Downstairs, the walk-out basement adds flexibility with two bedrooms, a full bath, and open living space, while still leaving plenty of storage. Set in one of Orangeville's most exclusive neighbourhoods, this is a home for those who value nature, quiet streets, and easy living-just minutes from local shops, restaurants, and quick connections to Highways 9 and 10. (id:60626)
RE/MAX Real Estate Centre Inc.
1532 Madison Avenue
Sudbury, Ontario
Every once in a while a house comes on the market that checks all the boxes and this is that house. With its timeless charm, striking architecture, and distinctive design, this home has it all. Nestled on a large private lot and tucked away at the end of beautiful lock-stone driveway. The main level of this home boasts a stunning entrance featuring a large living room with soaring cathedral ceilings, creating an airy and inviting atmosphere. The open layout seamlessly connects the living room to a spacious dining area, perfect for entertaining and family gatherings. The chef’s kitchen is a showstopper, with a commanding island as its centerpiece, abundant cabinetry, and a hidden butlers pantry making entertaining effortless. A bright breakfast nook opens directly to the outdoor kitchen and gazebo, perfect for seamless indoor-outdoor living. At the opposite end you'll find a spacious in-law suite that offers both comfort and privacy. This self-contained retreat features a private ensuite bathroom equipped with a luxurious steam room, perfect for relaxation and rejuvenation. French doors open from the suite to a charming private deck, providing a serene outdoor space. This thoughtful addition enhances the home's versatility, making it ideal for multi-generational living or accommodating guests in style. The second level features four generously sized bedrooms, including a stunning primary suite. The luxurious 4-piece ensuite offers a spa-like experience, equipped with modern fixtures, and a spacious walk-in closet provides ample storage. Additionally, the primary suite boasts a private balcony, perfect for enjoying morning coffee or evening sunsets. The second floor also includes the convenient of a laundry room and large additional bathroom. The spacious cozy pyjama lounge adds an element of comfort and enjoyment, creating a perfect space for relaxation or family time. This thoughtfully designed layout ensures plenty of living space for everyone in the household. (id:60626)
RE/MAX Crown Realty (1989) Inc.
17 Rouge Bank Drive
Markham, Ontario
LUXURY LIVING IN A PRESTIGIOUS, FAMILY-FRIENDLY COMMUNITY This beautiful detached home sits in the quiet and family friendly Legacy Community. It features a bright layout, a modern kitchen with stainless steel appliances, 6-bedrooms, 4 bathrooms and a 920 sqft loft on the 3rd floor offering endless possibilities which adds luxury and functionality. This property also includes a detached garage, adding both convenience and extra storage. Together, these features bring LUXURY, PRESTIGIOUS, MODERN, ELEGANCE AND CONVENIENCE. (id:60626)
RE/MAX Community Realty Inc.
3 1125 Cartier Avenue
Coquitlam, British Columbia
Discover modern family living at its finest in this brand new 5-bedroom, 4-bath luxury duplex - the only DUPLEX in the neighbourhood! With nearly 2,000 sf of bright, thoughtfully designed space, this home offers high-end designer finishes, Fisher & Paykel appliances, radiant floor heating, and a private, fully fenced backyard. Enjoy beautiful CITY & RIVER VIEWS and versatile spaces below for guests, office, or recreation. Steps to the new Rec Centre, church, parks, schools, shopping, and transit, this location delivers unbeatable comfort and convenience. Built with exceptional craftsmanship and peace of mind from a new home warranty - all with NO STRATA FEES. (id:60626)
Jovi Realty Inc.
384 Old Colony Road
Richmond Hill, Ontario
This newly renovated detached home showcases high-end finishes throughout and a bright, open-concept layout designed for modern living. Located in the highly sought-after Oak Ridges Lake Wilcox community, it offers 3+1 bedrooms and 4 bathrooms, blending elegance and comfort seamlessly. A welcoming double-door entry opens to a spacious foyer that flows into an airyliving space with 10' ceilings in the family room and a warm electric fireplace. The renovated chef's kitchen is a true showpiece, featuring luxury materials, professional-grade design, anda seamless connection to the breakfast area and walk-out deck-perfect for entertaining or enjoying the peaceful ravine views. Convenient direct garage access is provided from the main level. The finished basement offers a bright bedroom, a 3-piece bathroom, and two storage spaces-ideal for guests or an in-law suite. Just minutes from Yonge Street, this home provides easy access to shops, restaurants, Lake Wilcox, parks, and transit. Close to top-ranked schools, including Bond Lake Public School and Richmond Green Secondary School, this property combines luxury, functionality, and an unbeatable location in one of Richmond Hill's most desirable neighborhoods. (id:60626)
RE/MAX Excel Realty Ltd.
31 Montenaro Bay
Rural Rocky View County, Alberta
Luxurious Executive Custom-Built Bungalow Home with Walkout Basement backing onto the LAKE with SPECTACULAR ROCKY MOUNTAIN VIEWs. This home is in the charming community of Monterra on Cochrane Lakes. Country Living with City Convenience. This HOME nestled on .48 Acres offers over 3600SF of LIVING SPACE with HEATED 4 CAR GARAGE and a FENCED YARD. The features of this property are endless from the STONE ENTRANCE WING WALLS, exposed AGGREGATE DRIVEWAY to the EXTENSIVE RENOVATIONs. Step inside and be greeted by custom 10-foot ceilings, elegant hardwood flooring, and a wall of windows that provide expansive views and abundant natural light. Main level offers a PRIVATE OFFICE at the front of the home with custom built in bookcase, WALK-IN FRONT CLOSET with ample space, Luxurious OPEN SITTING/DINING AREA is off the living room, LIVINGROOM room offers a stone gas fireplace with custom made mantel, a wall of windows looking over the backyard toward the lake with the mountains beyond that. A “CHEF INSPIRED” Kitchen with cooper hood fan, double wall oven, sizable island, undermount lighting and custom granite backsplashes that duplicates the look of mountains extending into the BUTLERS PANTRY, The LAUNDRY ROOM/MUD ROOM leads into the 4 car GARAGE for all your vehicles and toys. The PRIMARY BEDROOM offers a wall of windows with STUNNING VIEWS of the Rocky Mountains with access to the large deck overlooking the backyard and lake. Retreat to the 5-piece ensuite spa with heated floors, double vanities with leathered granite countertops, jet tub, large shower with body jets, and walk-in closet. LOWER LEVEL offers in-floor heat throughout, a floor to ceiling stone gas fireplace, and a wall of windows once again to enjoy the outdoor views. There are 2 VERY SPACIOUS BEDROOMS, a 4PC BATH with leathered granite countertop, separate tub and stone tile shower with jets, CUSTOMIZED WET BAR with cabinet and undermount lighting, granite counter tops and bar fridge offers a great entertainin g space, as does the great RECREATION ROOM for FAMILY FUN NIGHT and/or ENTERTAINING GUESTS. There is not a LUXURY or CRAFTMANSHIP that has been overlooked when this custom home was built or renovated, here are just a few: stunning unique interior stone walls, stone fireplaces, elegant crown moulding throughout, phantom doors to allow a nice breeze, LUX triple pane NEAT windows, surround sound throughout, and frameless decking system so as not to obstruct the magnificent views. The views are stunning from either level as are the gorgeous sunsets over the mountains. This is a MUST-SEE PROPERTY as very few properties in Monterra offer LAKE AND MOUNTAIN VIEWS AND A STUNNING HOME! Call today for your private viewing. (id:60626)
RE/MAX West Real Estate
20985 80a Avenue
Langley, British Columbia
Great location in popular Yorkson! Exquisite heritage inspired 2 Storey Plus finished bsmt which includes a bright spacious 2 bdrm legal suite. Stunning open concept design this charming home boasts a spectacular Maple Kitchen loaded with Cabinetry, quartz counter tops, SS appliances & huge island/work center. Gorgeous wood plank flooring throughout main, massive great room with feature gas F/P and doors leading to Fabulous cosy covered deck in very Private fenced backyard. 4 bdrms + laundry up , Deluxe Mbdrm with 5 piece ensuite. Exceptional value loaded with wood trims, thick baseboards & crown moldings. Quality 2 bdrm legal suite easy walk to shopping schools & transit A treat to view, will not disappoint. A 10! (id:60626)
Homelife Benchmark Titus Realty
12424 Old Yale Road
Surrey, British Columbia
Great investment Property for Business Owners/Truck Drivers. Fully renovated 2Bed 1 Bath House with full Kitchen and Huge living room can be used as Rental or Office Space. Detached Workshop/garage with Huge Yard. Centrally Located Right Next to KHALSA School Campus, Transit, Scott Road Skytrain Station and much more. Almost 8000sqft IB Zoned Lot offering a range of possibilities. POSSIBLE TO DO LAND ASSEMBLY WITH THE NEIGHBOURING PROPERTIES FOR BIGGER PEICE OF LAND. 12446 12456 Old Yale Road Also for Sale. See R3023492 (id:60626)
Ypa Your Property Agent
69 Calderstone
Brampton, Ontario
Nestled on a highly desirable corner lot, this stunning 5-bedroom detached home offers over 3,800 sq. ft. of thoughtfully designed living space. The property's prime location ensures both privacy and exceptional curb appeal, with beautiful hardwood floors flowing seamlessly throughout the main and second levels. A standout feature is the separate entrance to the expansive finished basement, offering flexibility for a potential rental suite, in-law suite, or additional private living space. The basement includes an open-concept layout, full kitchen, storage room, and cold cellar, making it ideal for various needs. On the main floor, you'll find spacious living and dining areas perfect for entertaining, along with an open-concept kitchen featuring modern appliances and a bright breakfast area. Upstairs, generous bedrooms include a luxurious primary suite with a private en-suite bath. The large, well-maintained backyard is perfect for both entertaining and peaceful relaxation, offering the ideal space for outdoor gatherings or quiet evenings. (id:60626)
Right At Home Realty

