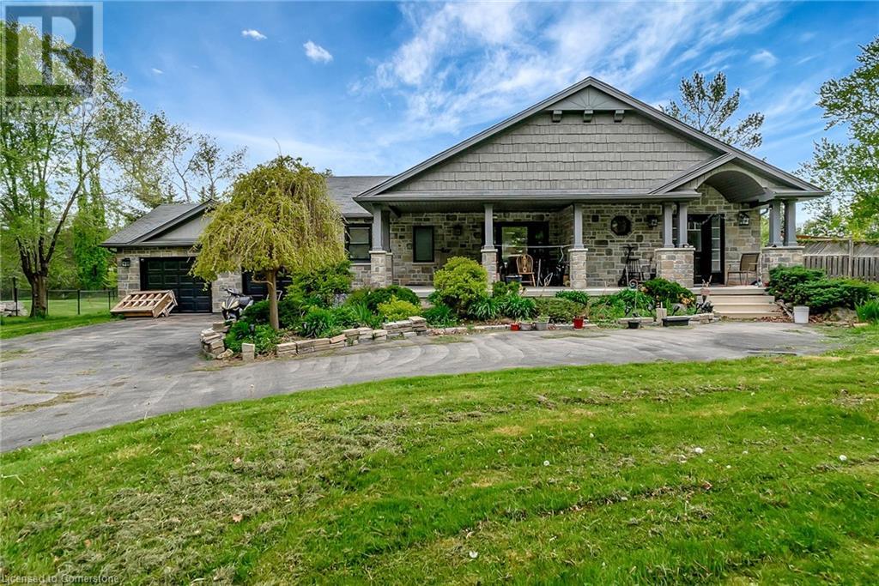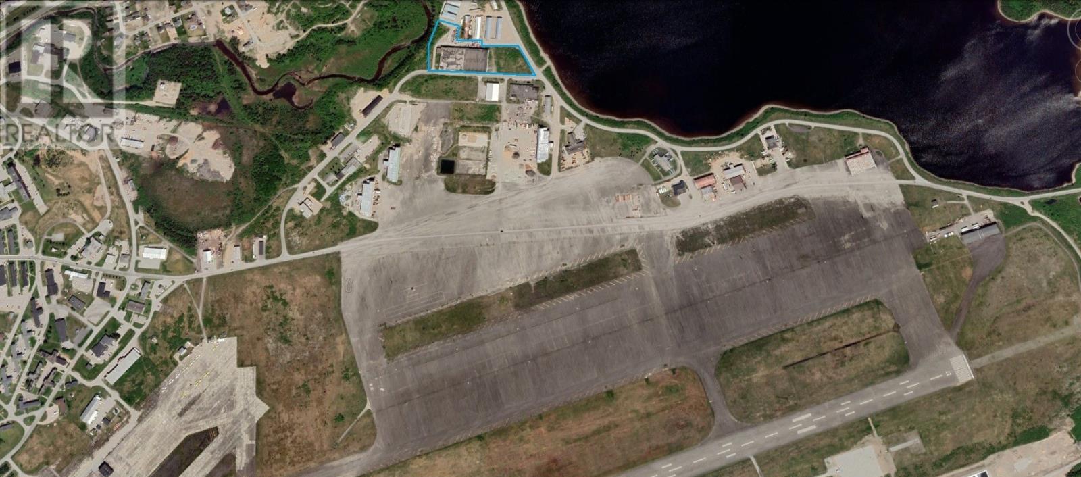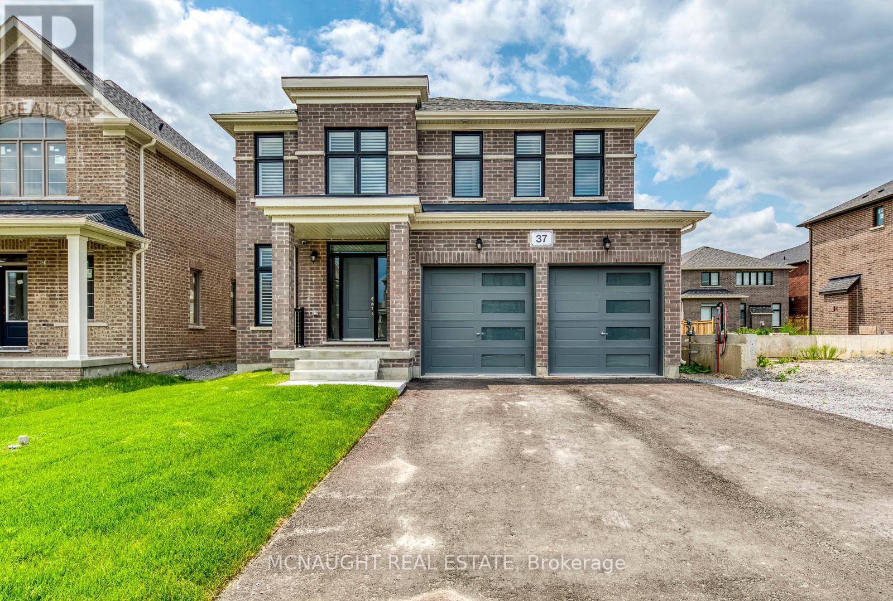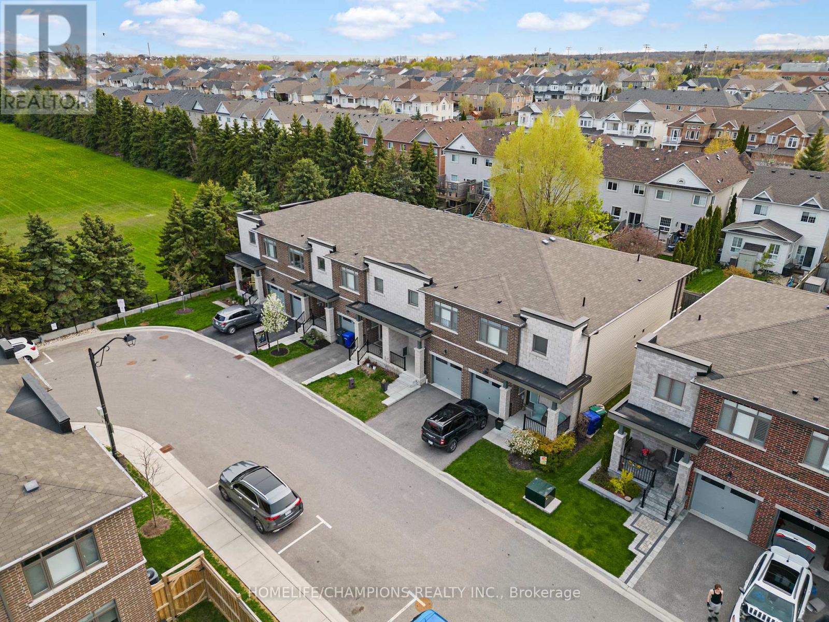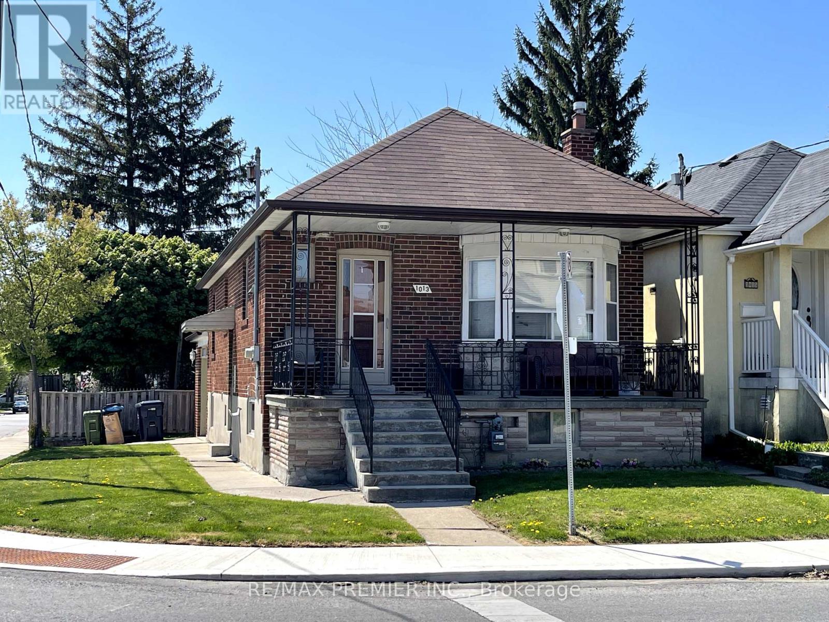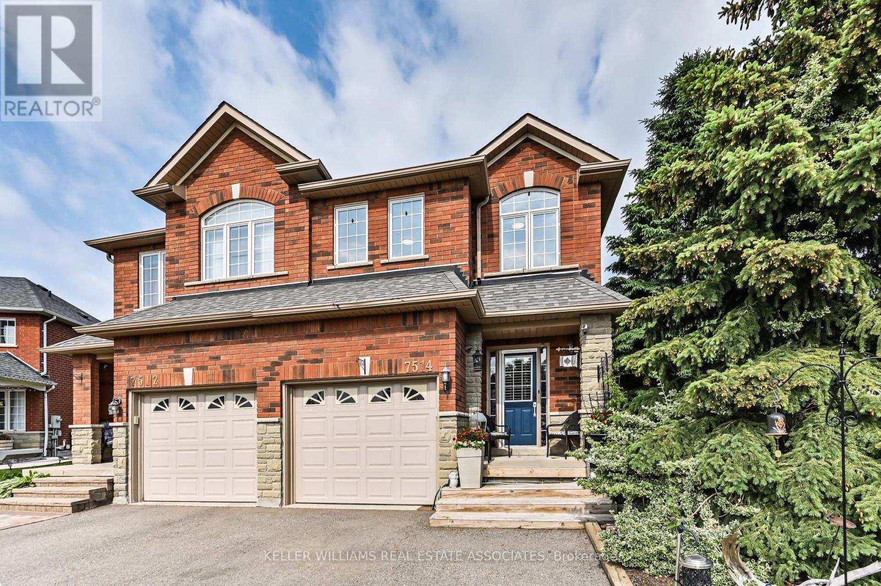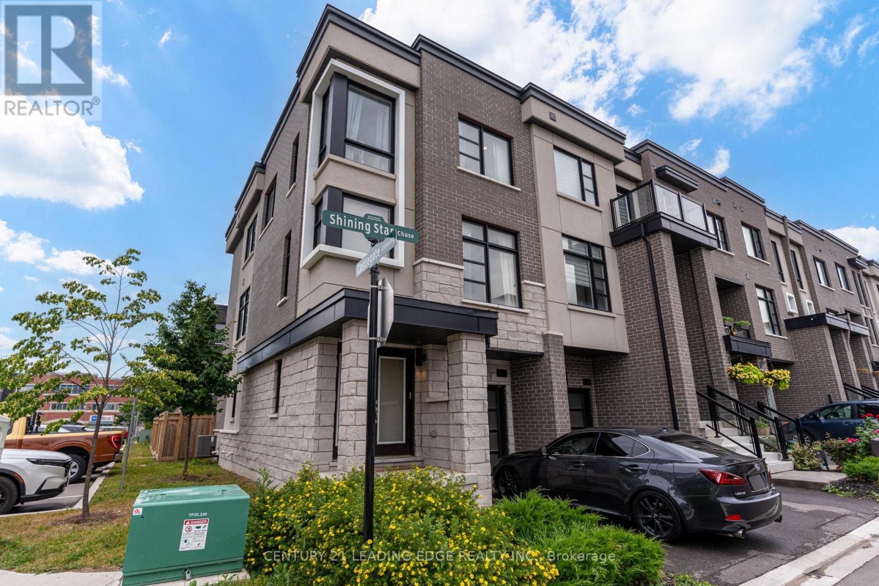1392 Doon Village Road
Kitchener, Ontario
Welcome to 1392 Doon Village Road, Kitchener! This stunning 4-bedroom, 3-bathroom bungalow is situated on a rare 1-acre lot on a quiet, dead-end street—offering privacy, space, and exceptional family living. Just steps from Doon Public School, the home is surrounded by mature trees and scenic nature trails.Fully renovated in 2011, this home features extensive upgrades including new ceramic and hardwood flooring, roof, plumbing, electrical, furnace, AC, insulation, appliances, and more. The open-concept main floor is ideal for entertaining, with a beautifully updated kitchen boasting granite countertops, stainless steel appliances, and stylish backsplash. The primary bedroom includes a luxurious ensuite with a new jacuzzi tub. Enjoy a spacious concrete covered patio and outdoor kitchen, perfect for summer gatherings. The massive backyard offers endless possibilities: soccer, volleyball, skating rink, firepit, or even golf practice.The fully finished basement includes a large family room, full bar, recreation/gym area, an extra bedroom, and a full 4-piece bathroom. Security features include 2 door sensors, 1 motion sensor, and 6 security cameras. Additional features include an attached 2.5-car garage, parking for up to 10 vehicles, a prime location directly across from Doon Public School, quick access to Highway 401, and proximity to scenic trails along the Grand River and Schneider Creek. A perfect blend of rural tranquility and city convenience—schedule your private showing today! (id:60626)
Flux Realty
35 Utah Drive
Stephenville, Newfoundland & Labrador
Visit REALTOR website for additional information. 80,000 sf building on over 5 acres of commercial land. Great for transport trucks to enter the building to load/unload. Space inside with male & female baths on each floor, city water in place, measuring 22Wx200L of office space & store. Many garage doors to allow separate storage units. Sold as is where is 200 x 200 in working order, with 200 amps available. Ramps & docking stations on many sides of the building & fence post in place. Security cameras available by internet supply. (id:60626)
Pg Direct Realty Ltd.
34874 High Drive
Abbotsford, British Columbia
Welcome to High Drive, the epicentre of East Abbotsford! Location doesn't get much better than where this 4 bedroom, 3 bathroom home is situated. You have the Discovery Trail seconds away which provides a safe and spacious area to go for runs and ride bikes. Saddle Park and Glenridge Park are a mere 2 minutes away if the kids need to burn off some energy. Groceries and restaurants are 5 minutes on either Sumas Way or Whatcom Rd and you have 2 school systems within blocks of this home (Public and Christian Schools). This High Drive property also has a spacious backyard and deck space for outdoor entertaining. Inside the home, you will have a logical 3 bedroom, 2 bath layout upstairs and 1 bedroom, 1 bathroom suite (separate entrance and laundry). Book your showing today! (id:60626)
RE/MAX Truepeak Realty
28 Peterson Drive
Toronto, Ontario
Welcome to 28 Peterson Drive! This clean, bright semi detached home is located on a quiet tree lined street in a family friendly neighborhood. This home boasts 4 plus 1 bedrooms, main floor laundry, an updated spacious kitchen, and a fenced in private back yard. Natural light flows into the home with large windows throughout. With an in-law suite already built, it is perfect for large families! Steps away from the beautiful Bluehaven park which features access to excellent Humber River trails and fun nature walks! A 10 min walk to sports, swimming and children's programs at the Gord and Irene Risk Community Centre! This home is close to major highways and has several transit options. With tons of amenities, shops and restaurants near by, this neighborhood has it all! (id:60626)
Royal LePage Terrequity Realty
37 Ainslie Hill Crescent
Georgina, Ontario
Discover modern elegance in this newly built 4-bedroom detached home, perfectly situated in one of Suttons most vibrant and rapidly growing neighbourhoods. With its sleek façade, expansive windows, and rare no-sidewalk frontage offering extended driveway space, this residence is a seamless blend of luxury and functionality. Step inside to a thoughtfully designed open-concept layout featuring 9-foot ceilings, rich hardwood flooring, premium 18x18 designer tiles, and custom window shutters throughout. A striking gas fireplace with elegant moulding adds warmth to the main living space, while a custom staircase enhances the homes refined character. At the heart of the home is a chef-inspired kitchen with stainless steel appliances, quartz countertops, an oversized centre island, and a spacious breakfast area. Walk out to a generous backyard perfect for entertaining or relaxing in private. Upstairs, the primary retreat boasts a tray ceiling, large walk-in closet, and spa-like 5-piece ensuite with a freestanding tub and glass shower. The additional bedrooms all include walk-in closets and large windows, while a beautifully appointed 5-piece main bath and a convenient second-floor laundry room complete the upper level. Additional features include pre-wired TV outlets, central vacuum, full security system, and 3-piece basement rough-in ideal for future finishing. Just 10 minutes to Hwy 404 and within walking distance to schools, grocery stores, clinics, banks, downtown, parks, trails, and Lake Simcoe's stunning shoreline this is contemporary living at its finest. (id:60626)
Mcnaught Real Estate
38 Longshore Way
Whitby, Ontario
Welcome To 38 Longshore Way! A Modern Open Concept 3 Bedroom Townhome With A Large Media/Family Room & Brand New Finished Basement! This Home Has Many Beautiful Finishes Including 9 Ft. Ceilings, A Gorgeous Modern Kitchen With Granite Countertop, Black S/S Appliances, Large Breakfast Bar, Tiled Backsplash, Oak Staircase W/ Metal Pickets And Laminate Flooring Throughout Main Floor/Upstairs Hallway/Media Room & Much More! The Master Bedroom Has Walk-In Closet With B/I Organizers & Features A 4Pc Ensuite With Frameless Glass Shower & Soaker Tub! Media Room Is Perfect For Working From Home! This Is One Of The Few Units In This Quiet Complex With A Large Deep Lot Creating A Spacious Private Backyard! Great For Entertaining Guests Or Relaxation! This Home Is Steps Away From Many Amenities Such As Shops, Parks, Schools, Marina, Waterfront Trails & The Whitby Go Station! Mins To 401/412! Its A Rare Opportunity To Live By The Lake In This Desirable & Prestigious Family Friendly Neighborhood Of Whitby Shores! A Must See!!! (id:60626)
Homelife/champions Realty Inc.
0 Pontypool Road
Kawartha Lakes, Ontario
Welcome to your own slice of paradise! This expansive 100-acre property offers a perfect blend of privacy, potential, and convenience. Mostly covered with mature trees and natural bush, the land provides peaceful seclusion, ideal for nature lovers, outdoor enthusiasts, or those seeking a private retreat. You'll also find generous stretches of open land perfect for cultivating crops, creating pasture for livestock, or building the hobby farm youve always dreamed of. Whether youre looking to build your forever home, start a farm, or invest in a piece of nature, this property checks all the boxes. Located in an amazing commute area, you can enjoy the tranquility of country living without sacrificing accessibility to nearby towns, highways, and amenities. Don't miss this rare opportunity to own a truly versatile and picturesque piece of land. Come walk the property and see the potential for yourself! (id:60626)
Royale Town And Country Realty Inc.
13775 Golf Course Road
Fort St. John, British Columbia
* PREC - Personal Real Estate Corporation. Discover one of the most coveted locations on Charlie Lake! This beautifully updated 3-bedroom, 1.5-storey home offers the perfect blend of modern comfort and serene lakefront living. Nestled in a private, peaceful setting, this property boasts unobstructed views of the water and direct access to the lake-ideal for boating, fishing and relaxing. Inside, enjoy a completely renovated interior featuring a brand- new dream kitchen with a large island, granite countertops, a walk-in pantry, eating bar and a built-in bar area-perfect for entertaining. The bathrooms have been luxuriously upgraded with a soaker tub, spacious walk-in shower, and heated porcelain tile floors. Whether you're watching the sunset over the lake or teeing off just steps away at Lake Point Golf course, this is a must see. (id:60626)
Century 21 Energy Realty
1013 Briar Hill Avenue
Toronto, Ontario
Incredible Opportunity for First-Time Buyers, Renovators, Builders & Savvy Investors! This charming and well-kept detached 2+1 bedroom raised bungalow is nestled in a highly sought-after Toronto neighbourhood, just a short stroll to Eglinton West Subway Station, the new Eglinton Crosstown LRT, top-rated schools, trendy shops, and great local restaurants. Pride of ownership shines throughout, with numerous recent upgrades including new laminate flooring, a new electrical panel, and a beautifully renovated 3-piece bathroom in the finished basement. With its own separate entrance, the basement offers excellent income potential or space for extended family. Currently rented to AAA tenants who are willing to stay, this is a perfect turn-key investment property or an ideal live-and-rent opportunity. Additional features include a rare 1.5-car garage, plus 2 extra parking spaces on the private driveway. Whether you're looking to move in, rent out, renovate, or build new. This property checks all the boxes in one of Torontos fastest-growing transit-oriented pockets! (Photos taken prior to tenants moving in.) (id:60626)
RE/MAX Premier Inc.
7514 Black Walnut Trail
Mississauga, Ontario
Exciting Opportunity To Own A Wonderful, Fully Updated, Turn-Key Home On One Of The Largest Lots In The Charming Community of Lisgar! This 3 Bedroom Semi Has Been Renovated From Top to Bottom and Is Truly Move-In Ready. Enjoy A Functional Layout with Open Concept Kitchen, Living and Dining Perfect For Entertaining Or Spending Time With Family. The Upper Floor Features Large, Functional Bedrooms With Ample Storage Including a Large Walk-In Closet In Primary Bedroom Along With Sought After Two Full 4 Piece Upper Floor Bathrooms. Step Out To The Absolutely Stunning Backyard Which Offers Immense Tranquility and Privacy With Towering Pines and Lush Landscaping in This Personal Paradise. The Large Patio and Deck are Ready For Summer Fun With Loved Ones While Escaping Busy City Life With No Neighbours in Sight! Looking For a Walkable Community For Your Next Home? Search No Further; All Big Box Stores, Shops, Banking, Restaurants, LCBO, Pharmacy, Gas & Convenience & More Are Just A Short Walk Away, While Also Located Among Parks, Trails, Great Schools. Commuting Is Also a Breeze With Lisgar GO Station A Short Walk Away & 401/407/403 all Very Close By To Get Downtown With Plenty Of Parking Compared to Other Semis From The Large Pie-Shaped Lot! (id:60626)
Royal LePage Real Estate Associates
23 Sovereign's Gate
Barrie, Ontario
Luxurious 3-Bedroom Home w/ In-Law Potential & Walkout Basement. Spacious family home offering comfort & sophistication. Walkout bsmt w/ large windows, rough-in kitchen & bath. Ideal for in-law suite or sep unit. Maint-free composite decks on both levels w/ tempered glass railings. Iron side yard gates. Porcelain flrs on main; hwd in living, dining & upstairs. 3 Walkouts: primary suite, great rm & bsmt. Grand foyer w/ soaring ceiling & hwd staircase. Eat-in kitchen w/ granite counters, SS appl & ample cabinetry. Great rm features custom stone gas FP & walkout. Sep dining + formal living rm. Main flr powder rm & laundry w/ access to dbl garage. Upper level has 3 bdrms incl oversized primary w/ W/I closet, dbl vanity ensuite, sep tub/shower & private deck. South-facing w/ no rear neighbours, privacy, breezes & open views. Upgrades: Premium Lot w/ Panoramic Views, Gas line to outside Rear Patio, Cold Cellar, Steel Roof, 96% High-Eff Gas Furnace, Owned Water Heater, Composite Decking, Iron Gates, Porcelin & Ceramic Tile, Flagstone Patio, Dbl garage w/ power opener and Side Garage Door. Prime Location: Backing onto Hewitt's Creek PS & Sandringham Park. Easy access to GO Station & Hwy 400.Approx. 2,300 sq.ft. above grade (excl bsmt). (id:60626)
Sutton Group Incentive Realty Inc.
1645 Shining Star Chase
Pickering, Ontario
Welcome To 1645 Shining Star Chase In The Sought-After Duffin Heights Community Of Pickering! This Beautifully Upgraded Home Faces A Park And Offers A Spacious Open-Concept Kitchen Featuring A Silestone Waterfall Island, Built-In Microwave Cabinet, Full-Height Tile Backsplash, And Pull-Out Recycling Centre. Enjoy Cooking With Premium Stainless Steel Appliances, Including A GE Gas Slide-In Convection Range And Broan 30 Range Hood. The Kitchen Walks Out To A Deck With Natural Gas BBQ HookupPerfect For Outdoor Entertaining. Inside,You'll Find Engineered Hardwood Floors, Pot Lights With Dimmers Throughout, And Premium Oak Stairs With Sleek Black Steel Pickets. The Primary Bedroom Boasts A Walk-In Closet And A Luxurious 5-Pc Ensuite With Frameless Glass Shower, Quartz Seat & Curb, Double Sink Vanity, And Matte Black Fixtures. Thoughtful Upgrades Include An EV Charger Point, CAT6 Internet Wiring, Under-Cabinet Valance Lighting, A Whole-Home Humidifier, And A Second Vanity In The Ensuite. Additional Features Include A Fenced Yard, Garage Door Opener, And Gas Lines For Both Stove And BBQ. Located In A Family-Friendly Community, Steps From Daycare, Shopping, And RestaurantsPlus Easy Access To Hwy 401 & 407. Dont Miss This Move-In Ready Gem In Durhams Growing Duffin Heights! (id:60626)
Century 21 Leading Edge Realty Inc.

