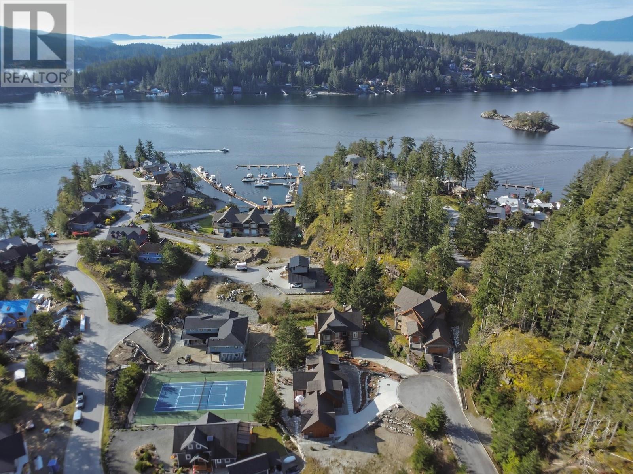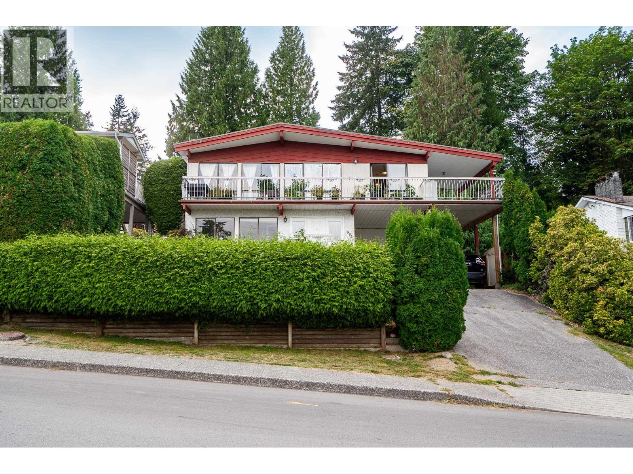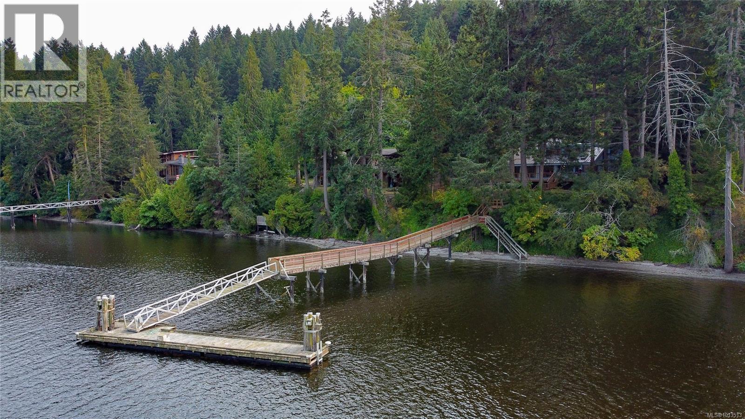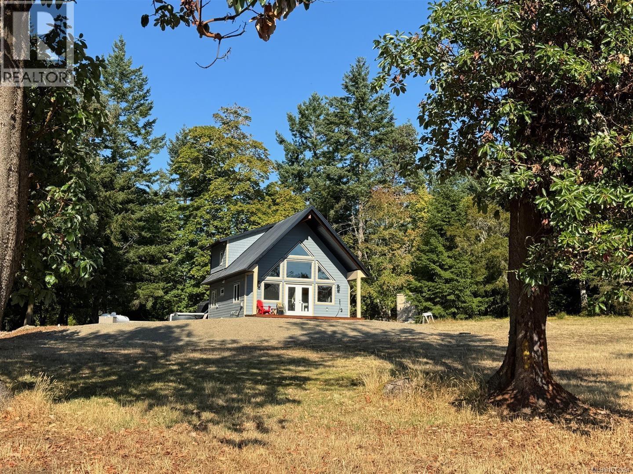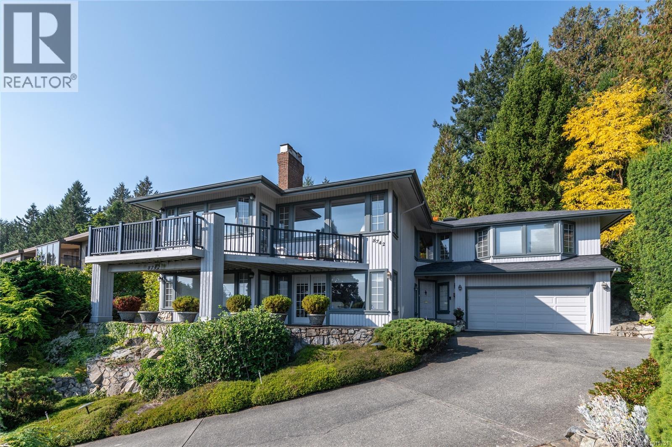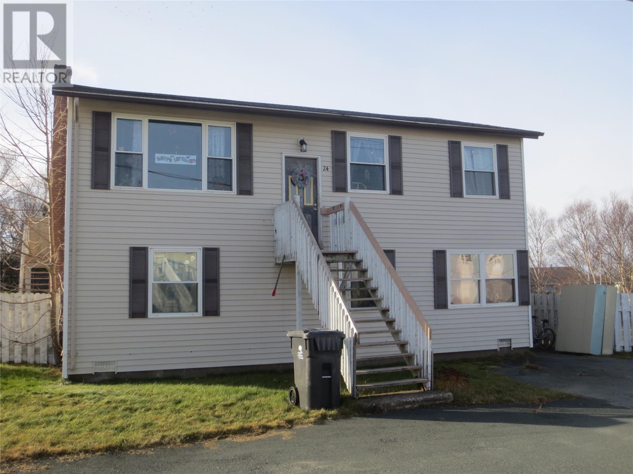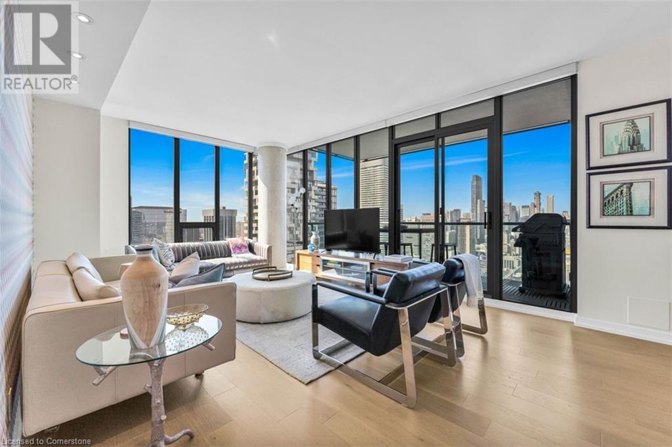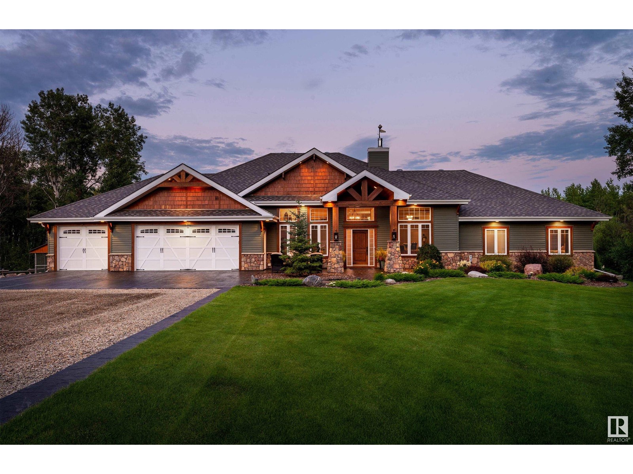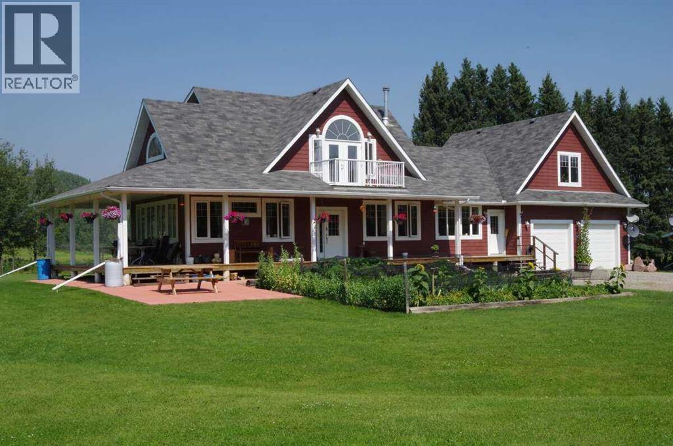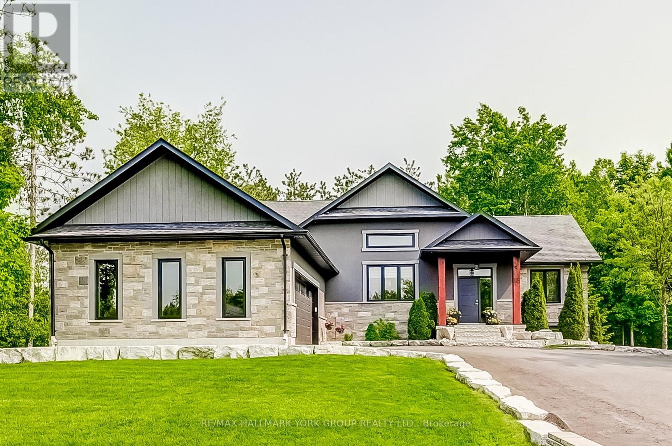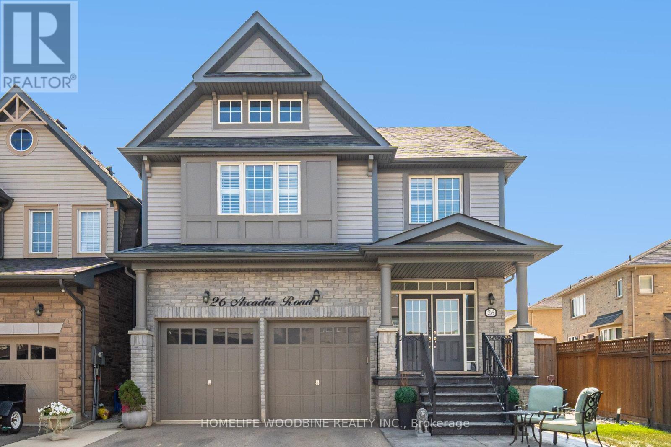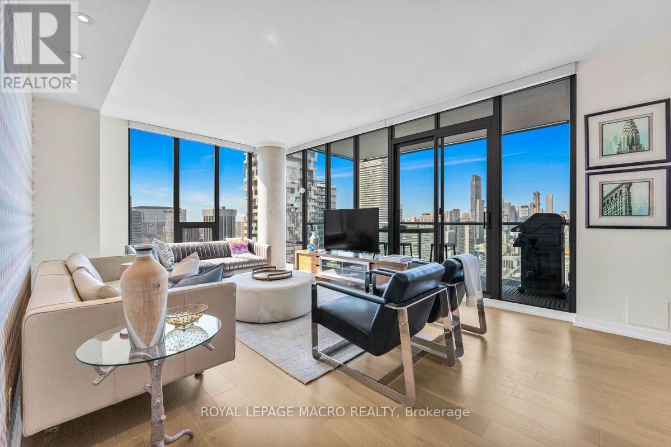40 4622 Sinclair Bay Road
Pender Harbour, British Columbia
Impeccable quality and design define this custom-built home in the prestigious Farrington Cove waterfront community, offering protected deep-water moorage at the private marina and pickelball/tennis courts just steps away from your back door! This stunning residence offers over 3,500 sqft. of luxurious living featuring soaring vaulted ceilings, an entertainer´s kitchen, a stunning rock fireplace, and a sun-soaked patio with a bird-eye view of the court. The spacious layout includes 4 bedrooms, 4 bathrooms, a large family room, and extra-large flex space in the basement. The main-level primary bedroom offers a luxurious spa-like 5-piece ensuite. Enjoy A/C, low-maintenance landscaping, and walking distance to Hotel lake. Foreign buyers welcome - your West Coast lifestyle begins here. (id:60626)
Sotheby's International Realty Canada
992 Saddle Street
Coquitlam, British Columbia
Attention developers and investors! Rare opportunity in the sought-after Ranch Park neighbourhood. This 5 bed, 3 bath home on a 7,493 square foot lot offers over 2,550 square feet of living space and is situated within the Tier 3 TOA (Transit Oriented Area) with a Floor Area Ratio of 3.0, offering a prime re-development location. Spacious main and lower level, with Northeast mountain views off the front living room. Within close distance to shopping at Coquitlam Centre Mall, restaurants, parks and transit. Renovate and live in, or hold for future redevelopment opportunities. (id:60626)
Royal LePage Sterling Realty
122 Ontario Pl
Salt Spring, British Columbia
ATTENTION ALL BOAT ENTHUSIASTS! Don't miss this beautiful 2 level waterfront gem offering 2400sq ft of West Coast living in the highly desirable sheltered waters of Long Harbour w/ LARGE PRIVATE DOCK (w/Foreshore lease) that can accommodate up to 2 large boats! This meticulously maintained custom built home sits on a low maint 0.35acre lot & offers 2brs (easily convert to 3br), 2.5 bths, a light filled open concept design w/vaulted ceilings, numerous skylights & floor to ceiling windows, extensive custom woodwork plus a HUGE (734sq ft) deck extending the full length of the house to enjoy your tranquil view of the harbour. Well built and meticulously maintained home with metal roof, large capacity buried rainwater catchment system (approx 1750L) with water softner system. Fully fenced. Security system with cameras included (Buyer to set up their own monitoring contract if desired). The open concept LR/DR/KIT on the lower level is perfect for entertaining w/stunning floor to ceiling stone FP for cozy nights. The kit has smartly designed custom cabinetry, Lg centre island & vintage Hartland Stove (yes, it works!) as well as quality b/i appliances. The main lvl Family Rm w/connected Br & ensuite has separate exterior access if desired for short term rental. Private beach access to one of the nicest walkable shale beaches on SSI to launch your kayak, swim or peaceful beach walks. A truly rare offering! Ganges amenities are a short 5min drive yet this is such a quiet and peaceful location you'll think you're worlds away! If you own a large boat (or two!) this is the property for you! Don't delay! (id:60626)
Exp Realty
Sl94 313 Evergreen Lane
Sidney Island, British Columbia
2.59 acres with 231' of warm, bright, open, sunny, west facing oceanfront, with gorgeous lawn and arbutus trees. It is a short walk to the orchard, Dragonfly Ponds Conservancy, airstrip, and sandy beach below. The 1,162 sq.ft. 3br. 2 bath home, with full concrete basement, fire smart cladding, & roofing was completed in 2024. Older 16 x 24 cottage can serve as studio or office. Includes appliances. Napoleon Gas Fireplace 3 gas wall furnaces 1 in each bedroom. High end systems include 15 Panel Solar Array, ''Simplifii'' Lithium Ion Smart Battery Bank, remotely monitored Solark Inverter 12KW Kohler off Grid Generator & 7,500 watt gas generator backup. Certified water collection system, with 8,500 gal. Storage in 4 cisterns, certified gravity-fed rated, high output Navien on demand water heater. Two stage charcoal filter & UV treatment fully potable and tested. CRV air recirculating system, extra insulation in basement, interior and exterior walls and all ceilings including floors. Firefighting equipment exceeds strata requirements. 1000 gal propane tank, Starlink wifi connected. Certified septic system rated for 3,000 sq ft. with RV hook up for septic. Hot & cold water on deck for outdoor shower, propane BBQ connections on deck. Even has easy clean windows. Sidney Island is a truly special private island and a sanctuary to escape the public, traffic and noise. It is the most southerly Gulf Island and BC's best oceanfront value. The 67-slip community dock is protected by a rock breakwater and the 2,600 ft airstrip one of the best in BC is an aviators dream. Miles of sandy beaches and trails, super popular swimming hole, heritage orchard, full time island caretake, 107 acres of conservancy zones, managed forest and a real sense of community. The 1,343 acres of common property shared by the owners of the 111 lots on Sidney Island is larger than Stanley Park. Call Rich Osbourne 605-328-0848 to view. (id:60626)
Landquest Realty Corporation
8742 Pender Park Dr
North Saanich, British Columbia
180 degree ocean views, Mount Baker, Southern Gulf Islands from this beautiful Dean Park Estates residence. Main floor up with master bedroom, large ensuite and walk-in closet. Fireplaces in both living room and family room. Kitchen, eating area, office nook, dining room, laundry room, deck and patio complete the main floor. Entrance level has large rec.rm. / office with access to large covered patio. The 17,143 sq. ft. lot is nicely landscaped with underground sprinklers. (id:60626)
Macdonald Realty Ltd. (Sid)
20-23-24-25-28 Woodgrove Acres
Kelligrews, Newfoundland & Labrador
Attention Investors 5 DUPLEXES selling as a package. Each duplex consist of 2- 3 bedroom apartments . All units are electric heated with hot water radiation electric furnaces. Units are approximately 1100 sq. ft. each and includes refrigerator and oven. Units presently renting for $1100.00/m POU Recent upgrades include new roof shingles and electrical panel to unit #25. All units in good condition a maintenance was done on a regular basis. Call an agent for viewings. (id:60626)
Exit Realty Aspire
33 Lombard Street Unit# 4302
Toronto, Ontario
You're Almost Home... Welcome to 4302-33 Lombard St, in the spectacular and sought after Spire Building, in Old Town Toronto! From the Penthouse Collection, this 1397 S/F 3 bedroom condominium will be your peaceful sanctuary. With breathtaking north & west views, you will enjoy sunsets that will rival any, from your floor to celling windows, or one of two oversized terraces. Enjoy a BBQ (With a gas Line) while overlooking the spectacular Toronto Skyline. With custom built-in closets, you will find plenty of storage. The re-designed kitchen with an island, and custom cabinetry, is a perfect compliment to this open concept, sun drenched living area; perfect for your family and entertaining. The primary large bedroom is appointed with a custom W/I closet and a beautiful 5 PC bath ensuite. A walk to Hospital row, Bay St, The St. Lawrence market, parks, and public transportation. Parking and 2 owned lockers. INCUSIONS: Bosch fridge, Frigidaire gas cook top, Bosch dishwasher, Dacor B/I Oven, Panasonic microwave, Miele washer & dryer, Avantgarde wine fridge, window coverings, drinking water filtration system, decking, light fixtures, gas BBQ (id:60626)
Royal LePage Macro Realty
54313 Rge Road 11
Rural Sturgeon County, Alberta
Once in a lifetime a home like this presents itself to the market. A truly stunning & detailed estate awaits for you to experience and is sitting on a picturesque & private 39 acres in Sturgeon County. With over 2,900 sqft of living space, this ranch style bungalow exudes class, sophistication & charm with numerous entertaining areas. Some of the numerous upgrades include in floor heat in the home, newer boiler - washer/dryer & dishwasher, the o/s triple garage w/ oversized doors & the guest house, fireplace heating throughout the duct work in the main home, tankless hot water heater, 9 & 12ft ceilings which allow TONS of natural light, insulated interior walls, granite counters & high end appliances. The 30x30 guest home can easily be turned back into a garage & also features a 3pce bath, kitchen & its own septic tank. The 1,900sqft shop is meticulous & is the perfect set up for a business. All of this & so much more awaits you and your family. (id:60626)
RE/MAX Preferred Choice
62076 James River Road
Rural Clearwater County, Alberta
For more information, please click the "More Information" button. Scenic 90.5 acre farm 20 minutes NW of Sundre, Alberta with a half mile riverfront on the James River. This is very well set up for a small livestock operation / hobby farm. The main home is a 2874 Sq Ft, 2008 custom built one and a half storey house with oversized double attached garage, ICF basement, and Hardieplank siding. The main floor has 9 ft. ceilings and lots of windows to let in an abundance of natural light and giving great views of the beautiful landscape. This house has 5 bedrooms. The 2 upstairs bedrooms both have their own 4 piece ensuite bathrooms. There are 2 bedrooms on the main floor (one of which is currently used as an office), and one large bedroom in the basement. There are a total of 3 - 4-piece bathrooms and 1 - 3-piece bathroom. Both the basement and garage have underfloor heat. There is a wrap-around deck on the South and West sides of the house. The garage has a large bonus room above it, currently used as a recreation room. There is also a second house on the property, a 1965 built 1137 Sq Ft bungalow on a concrete block basement currently rented to an excellent tenant on a month to month basis. There is a 28 x40 ft. heated and insulated shop, a 16 x32 ft open front storage shed, 2 garden sheds and a small greenhouse. There are approx. 45 acres of productive pasture and beautiful gardens including a large fenced vegetable garden, and 45 acres of recreational land near the river. It has good corrals, 5 smaller paddocks, pumphouse with 3 livestock waterers, good livestock shelters, and good fencing. The property has a series of managed trails near the river for recreation - walking, fishing, swimming, camping, riding. This is a once-in-a-lifetime chance to own a beautiful parcel with 2 well kept homes and prime pasture and recreation land in central Alberta. (id:60626)
Easy List Realty
118 Mennill Drive
Springwater, Ontario
Set On A Serene & Private Half-Acre Lot In Desirable Minesing, Just Minutes From Snow Valley Ski Resort, This Custom Modern Bungalow Offers A Rare Blend Of Sophistication, Functionality, And Lifestyle Flexibility. Framed By Mature Trees & Enhanced By Landscape Lighting & An In-Ground Sprinkler System, The Curb Appeal Is As Compelling As What Lies Within. Inside, You're Greeted By A Soaring Vaulted Ceiling Over A Stunning Open-Concept Kitchen & Great Room, Filled With Natural Light & Perfect For Entertaining Or Relaxed Everyday Living. The Layout Is Refreshingly Unique, With A Thoughtfully Designed Main-Floor Primary Suite Featuring A Walk-In Closet & A Luxurious Five-Piece Ensuite Bath. Also On The Main Floor Is A Cozy Den With Built-In Shelving, Ideal For Working From Home Or Quiet Reading, Plus A Generous Mudroom & Laundry Area With Direct Access To The Garage & Backyard. The Fully Finished Lower Level Is Bright & Spacious, With High Ceilings, Oversized Above-Grade Windows, A Large Recreation Room, Three Additional Bedrooms, A Well-Appointed Four-Piece Bathroom With Dual Sinks, & Two Dedicated Storage Rooms. Whether You're Accommodating Older Children, Guests, Or Seeking Space For Hobbies & Media, The Basement Delivers Versatility Without Compromise. Outside, Enjoy The Best Of All Seasons From The Expansive Rear Deck, Partially Covered For All-Weather Enjoyment. Additional Highlights Include Radiant In-Floor Heating Throughout & An Oversized 2-Car Garage. Enjoy Skiing/Snowboarding In the Winter, & Biking & Hiking In The Summer - Less Than 5 Minutes To Snow Valley Resort, & 20 Minutes To Both Horseshoe Resort & Mount St Louis Moonstone! This Is A Home For Those Who Appreciate Quality, Privacy, & A Modern Floor Plan That Breaks Away From The Ordinary. This Minesing Gem Offers The Best Of Rural Charm & Modern Convenience. (id:60626)
RE/MAX Hallmark York Group Realty Ltd.
26 Arcadia Road
Caledon, Ontario
Nestled in the heart of Southfields Village, one of Caledon's most sought-after communities, this stunning residence sits proudly on the largest lot on the street and offers over 3,300square feet of luxurious living space. With four generously sized bedrooms, each with its own ensuite or direct access to a bathroom, an impressive loft that can serve as an in-law suite, guest quarters, or additional family living space, and a dedicated home office ideal for remote work or study, this home is designed to adapt to your lifestyle. The five-and-a-half bathrooms ensure convenience for family and guests alike. The open-concept main floor showcases bright, airy living spaces and a chef-inspired kitchen, perfect for entertaining or relaxed family evenings. Step outside to an oasis backyard, where a sparkling pool, professional landscaping, and custom lighting create a private retreat ideal for summer gatherings. Located just steps from schools, parks, and a wealth of amenities, and only minutes to shopping, dining, and major highways, this remarkable home combines elegance, functionality, and an unbeatable location. (id:60626)
Homelife Woodbine Realty Inc.
4302 - 33 Lombard Street
Toronto, Ontario
You're Almost Home... Welcome to 4302-33 Lombard St, in the spectacular and sought after Spire Building, in Old Town Toronto! From the Penthouse Collection, this 1397 S/F 3 bedroom condominium will be your peaceful sanctuary. With breathtaking north & west views, you will enjoy sunsets that will rival any, From your floor to celling windows, or one of two oversized terrace. Enjoy a BBQ (With a gas Line) while overlooking the spectacular Toronto Skyline. With custom built-in closets, you will find plenty of storage. The re-designed kitchen with an island, and custom cabinetry, is a perfect compliment to this open concept, sun drenched living area; perfect for your family and entertaining. The primary large bedroom is appointed with a custom W/I closet and a beautiful 5 PC bath ensuite. A walk to Hospital row, Bay St, The St. Lawrence market, parks, and public transportation. Parking and 2 owned lockers. INCUSIONS: Bosch fridge, Frigidaire gas cook top, Bosch dishwasher, Dacor B/I Oven, Panasonic microwave, Miele washer & dryer, Avantgarde wine fridge, window coverings, drinking water filtration system, decking, light fixtures, gas BBQ (id:60626)
Royal LePage Macro Realty

