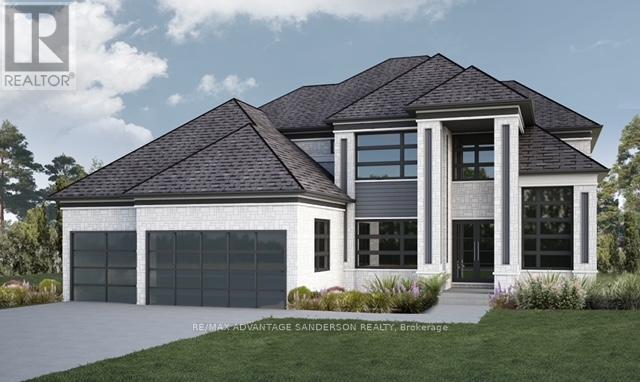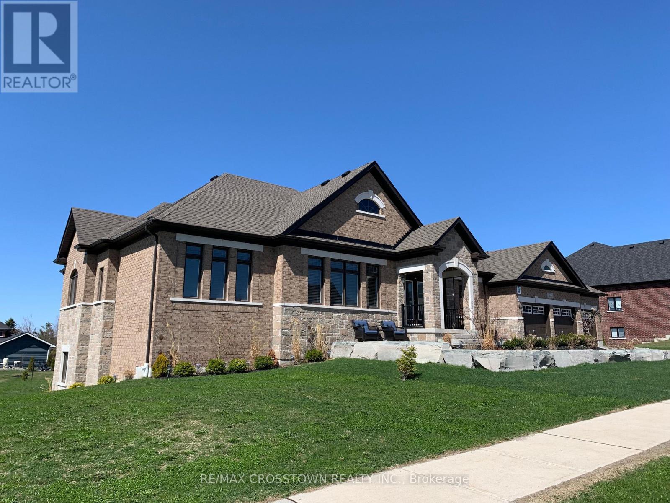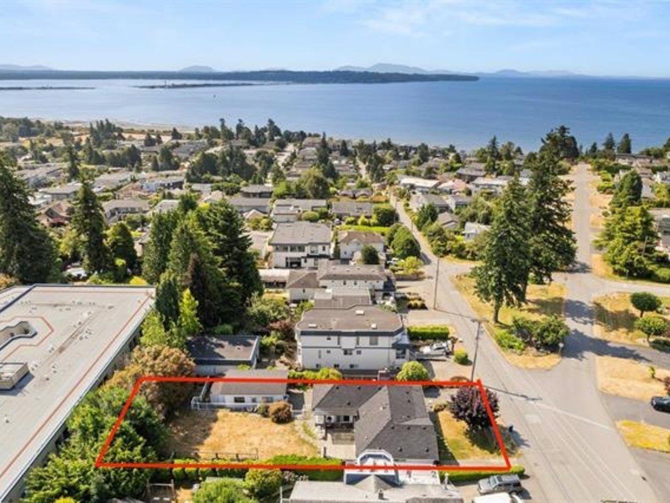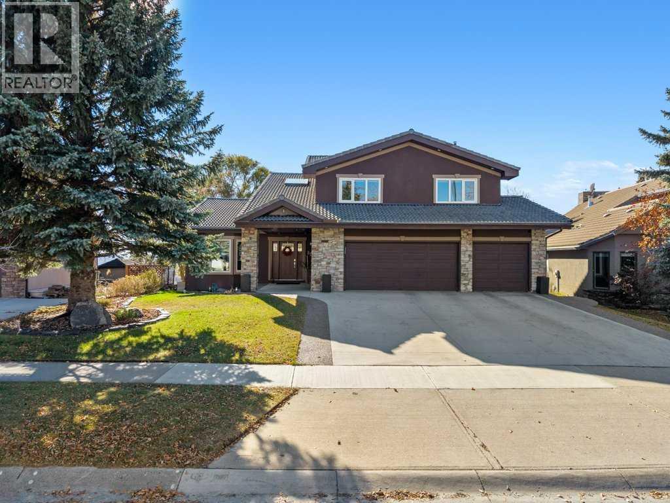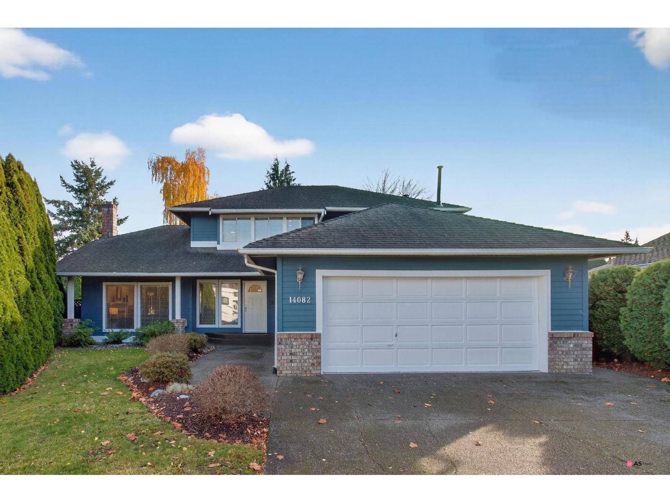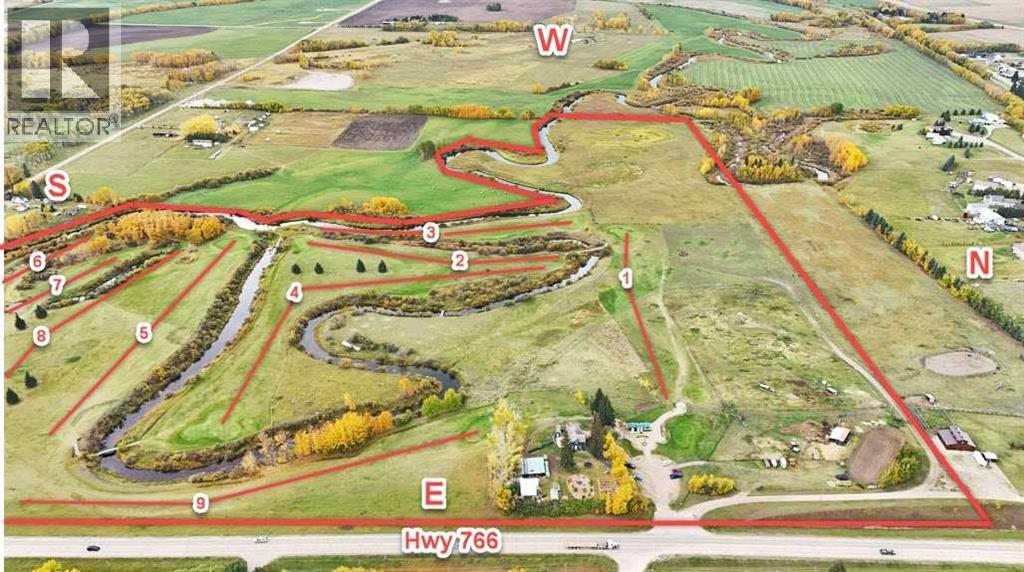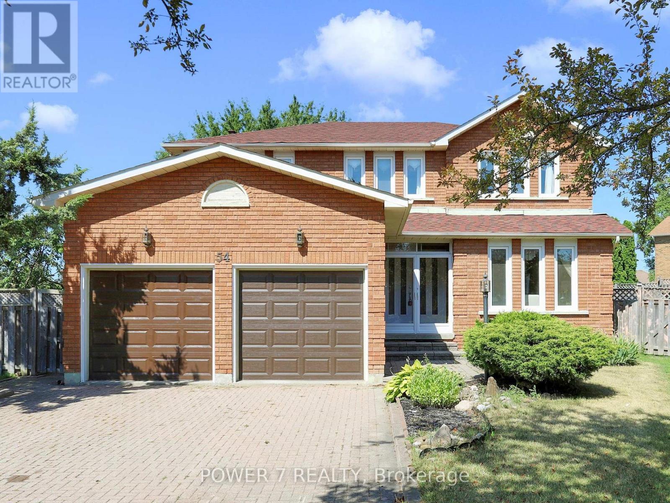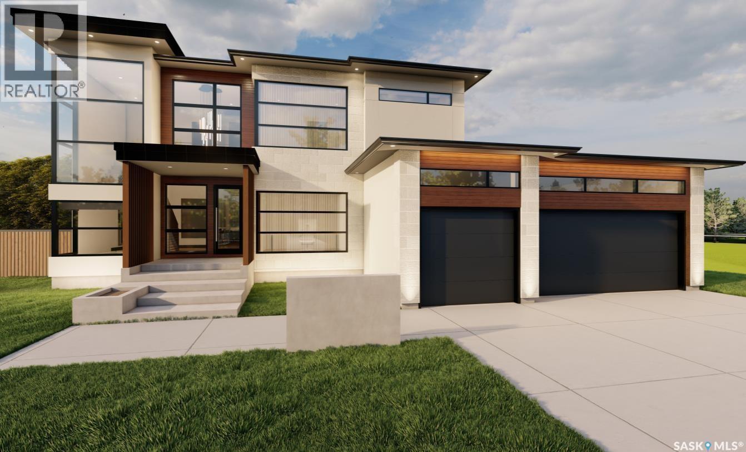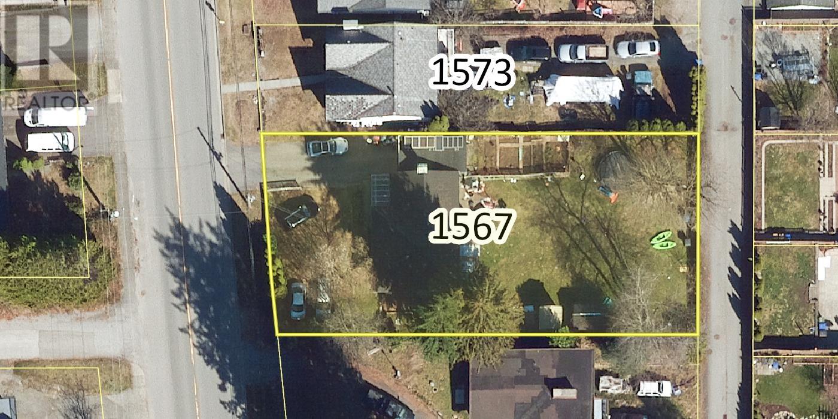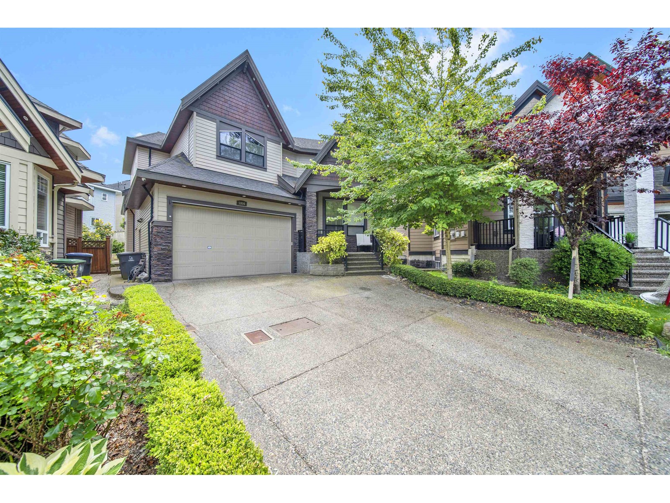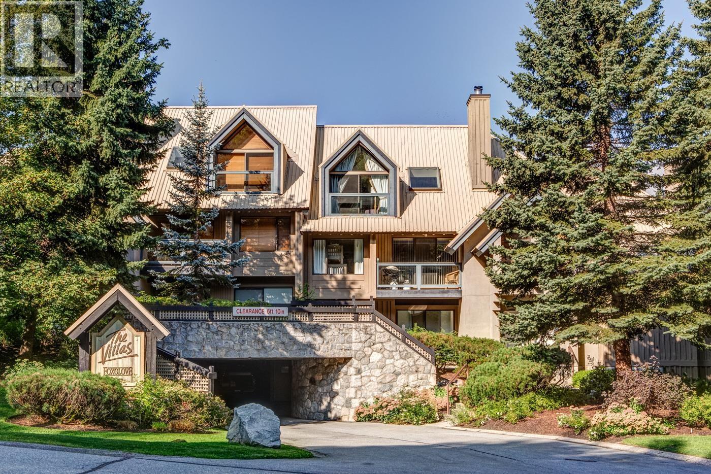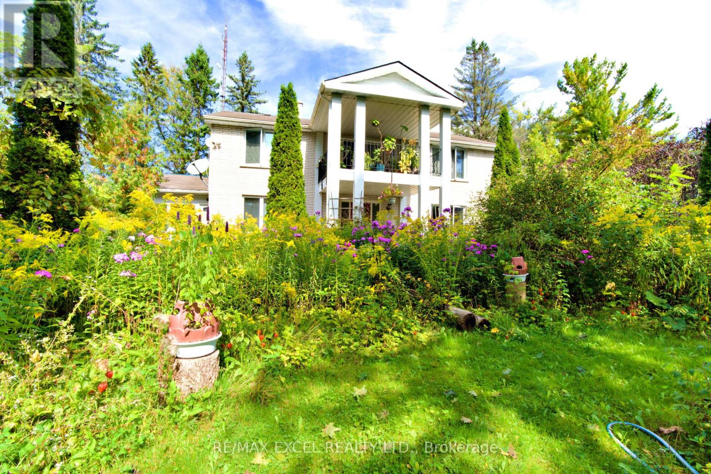72 Arrowwood Path
Middlesex Centre, Ontario
243 Songbird Lane Model Home is open for viewing by appointment as well as 174 Timberwalk Trail by appt. (This is Lot # 50) Ildertons premiere home builder Marquis Developments is awaiting your custom home build request. We have several new building lots that have just been released in Timberwalk and other communities. Timberwalks final phase is sure to please and situated just minutes north of London in sought after Ilderton close to schools, shopping and all amenities. A country feel surrounded by nature! This home design is approx 3499 sf and featuring 4 bedrooms and 3.5 bathrooms and loaded with beautiful Marquis finishings! Bring us your custom plan or choose one of ours! Prices subject to change. THIS HOME IS AVAILABLE FOR VIEWING AT 588 CREEKVIEW CHASE IN LONDON. (id:60626)
RE/MAX Advantage Sanderson Realty
22 Stewart Crescent
Essa, Ontario
Executive bungalow Nestled in a quiet setting. Smart design throughout with over 200K in upgrades,cathedral ceiling in family room, a formal dining room, a Den, call it office. Experience the tranquility of the morning sun and unwind with breathtaking sunsets. Completely finished Walk-Out basement with recreation room, a 4-piece bathroom, and sauna. Gas fireplace on main floor and basement, 3 car garage,beautiful landscaping. Perfectly suited for those seeking refined luxury or retirement combined with the peaceful allure of a country lifestyle. Minutes to Hwy 400, 10 minutes to Barrie, Costco and shopping, 45minutes to Toronto. A must see! (id:60626)
RE/MAX Crosstown Realty Inc.
1154 Finlay Street
White Rock, British Columbia
Welcome to this rare offering in the heart of White Rock-a fabulous 10,000+ sq.ft. property with panoramic ocean views and a 65-foot frontage. Whether you're looking to move in, invest, or build your dream home, this is an opportunity not to be missed.The charming existing home has been tastefully updated over the years, featuring a renovated kitchen, ensuite bathroom, furnace, driveway, and more. This rancher with basement offers three bedrooms on the main level with an open-concept living area, perfect for modern family living. Downstairs, you'll find a spacious basement with a separate entrance, full bathroom, and large flex areas-ideal for a suite or extended family. (id:60626)
RE/MAX Colonial Pacific Realty
276 Edenwold Drive Nw
Calgary, Alberta
Perched on the sought-after Edgemont Ridge and backing directly onto an off-leash park, this impeccably renovated executive residence offers nearly 5,000 sq ft of luxurious living space, perfectly blending comfort, elegance, and cutting-edge technology. Meticulously upgraded with over $500,000 in premium enhancements, this luxury home combines modern innovation with timeless craftsmanship. A $140K Elan Smart Home Automation system with CAT 5 wiring, integrated temperature, media and security from any device sets the stage for effortless living. The impressive open-to-above foyer introduces elegant flow through the vaulted living room, where a sleek gas fireplace sets a sophisticated tone. Oversized windows in the adjoining dining area frame endless south and west-facing vistas, while designer lighting creates a refined backdrop for entertaining. The chef’s kitchen is a true centerpiece, blending luxury & function with granite countertops, high-end cabinetry, Sub-Zero & Wolf appliances, Miele built-in coffee maker, Asko dishwasher & an expansive island ideal for entertaining. A sunroom encased in glass brings the outdoors in, capturing panoramic ridge views year-round. This newly renovated space features heated floors & modern windows for year-round comfort, while patio doors extend living to the upper BBQ deck with glass railings & natural gas hookup for entertaining. A stylish den with its own gas fireplace creates a serene home office. Completing the main level are a custom mudroom with storage lockers, laundry with ample storage & a sink & a handy powder room. Upstairs, a skylit hallway leads to the serene primary retreat where corner windows showcase sweeping views. A custom California Closet & spa-inspired 5-piece ensuite with in-floor heat, deep soaker tub, dual vanities & oversized rain shower enhance daily indulgence. A second bedroom enjoys its own private 3-piece ensuite, while two additional bedrooms share access to another full bathroom. Gather in the r ec room in the walkout basement & enjoy family movies & games nights. A luxurious guest suite features in-floor heating, a gas fireplace, 3-piece ensuite, walk-in closet & direct patio access creating a spa-like retreat. A dedicated gym & an additional full bathroom add flexibility, while a second laundry area & abundant storage enhance everyday convenience. Outdoor living shines with multiple spaces for relaxation & entertaining, including a hot tub deck for rejuvenating evenings, a covered patio from the walkout level & an expansive yard with a custom-built treehouse surrounded by unforgettable views. Additional highlights include a heated triple car garage with epoxy floors, built-in speakers on all three levels, upgraded Hunter Douglas blinds & a durable clay tile roof. Ideally positioned on the Edgemont ridge with quick access to Nose Hill Park, top-rated schools, shopping & transit, this home balances timeless design with modern luxury in one of northwest Calgary’s most coveted locations! (id:60626)
RE/MAX Realty Professionals
14082 17 Avenue
Surrey, British Columbia
SUPER LOCATION Welcome to this beautifully designed residence, Cul-de-Sac, 2,247 sq. ft home with 4 bedrooms 2 ½ bathrooms 8,435 sq.ft lot, one of the best lots in the subdivision. South facing backyard. Cheerful, warm, bright and updated, with open spacious living and dining room, renovated kitchen with SS appliances, granite countertops, eating area, family room, 2 fireplaces and a bedroom on the main. Upstairs huge master bedroom with ensuite and soaker tub, two more bedrooms and a library/reading bright space. Large double garage. Quiet neighborhood. Only 300 m to Bayridge Elementary and close to Semiahmoo Secondary Schools. 5-minute drive to Ocean Park, Semiahmoo Mall, Hospital,White Rock Beach, Parks,Trails and Nature, Ideal for raising a family, you will love it! (id:60626)
Sutton Group-West Coast Realty (Surrey/24)
39212a, Highway 766 Highway
Rural Lacombe County, Alberta
Welcome to the Dark Horse Golf Course! This charming family-owned and operated golf course, located just south of Eckville on Hwy 766, is now available as a turnkey operation. Experience the thrill of teeing off against stunning vistas while navigating challenging holes on this nine-hole, par-36, 2,979-yard course, designed to cater to golfers of all skill levels. It’s the perfect setting for families who love to spend quality time together on the greens.The property features a two-storey home built in 1903 in a beautifully landscaped setting. This home has numerous upgrades including a concrete foundation, siding, shingles, windows, and modern interior decor. There are 4 spacious bedrooms, 1.5 bathrooms, and an office equipped with a murphy bed. It also offers main floor laundry and a double-attached garage. The main floor encompasses 945 sq. ft., with an additional 813 sq. ft. on the second floor.In addition to the home, the property includes essential support structures such as three 10’x12’ buildings for the golf course (counter shed, bathrooms, and storage), two 40-foot sea cans with an 18-foot connecting roof and a 12-foot lean-to. Also, a 20’x30’ tarp-covered shed, a 15’x30’ tarp-covered shed, and an 8’x8’ storage shed. A 12’x24’ greenhouse, a 10’x20’ sauna with a wood-burning stove, and a 40-foot sea can with a 12’x40’ lean-to used for animal shelter and tack room. Additionally, a 55’x180’ outdoor riding arena is included.All necessary equipment to maintain the golf course including a licence to divert and use water from the creek is part of this incredible offering, making it not just a home, but a thriving business opportunity. Surface lease revenue of $8,500 annually. Don’t miss your chance to be your own boss in this enjoyable environment, serving a fun clientele while turning your passion for golf into a rewarding career! (id:60626)
Coldwell Banker Ontrack Realty
54 Hewlett Crescent
Markham, Ontario
An Exquisite Greenpark Home nestled in the highly sought-after Markville community, Unionville. This 2-Car Garage Detached boasts an Ultra Premium Pie-Shaped Lot (Approx. 1/4 Acre Lot = Over 10,900 SF) with the cedarwood fenced backyard, spanning approximately 145 feet on the North Side, 52 feet on the east side & 126 Feet on the South Side, Approx. 3,100 SF (Above Grade Main & 2nd Floors), 4 Spacious Bedrooms & An Nursery Room/Home office With 3 Sun-Filled Windows Upstairs, Double-Door Entrance, Enclosed Front Porch, Interlock Driveway & Backyard, Newer Laminated Hardwood Floor Thru Main & 2nd Floors, Open-Concept Kitchen W/ L-Shaped Countertops, Breakfast Area, Chef Table & Ceramic Floor, Main-Floor Library with Window, Spacious Foyer to Greet Your Friends and Guests, Natural Oak Stairs & Railings, Solid Wood Subflooring Thru For Better Noise Barrier This exceptional residence is conveniently situated on a quite street, but just steps away from the top-ranking Markville High School (Ranked Top 12 in Out of 746 High Schools) and Also High-Ranked Central Park Public School, Minutes Walk to Centennial Go Station, York Region Transit/Viva and TTC Buses, Markham Centennial Park, Markville Shopping Mall (with over 140 stores including Walmart, Winners, Best Buy, etc.), A variety of Restaurants, Cafes, Coffee Shops, Grocery Stores, Medical Clinics, 5 Parks & 26 Recreational Amenities including Sports Courts, Centennial Community Centre, Too Good Pond and Unionville's charming Main Street! An Unspoiled Basement but very functional layout Awaits Your Personal Touch. New Furnace and AC unit. (id:60626)
Power 7 Realty
548 Greenbryre Bend
Corman Park Rm No. 344, Saskatchewan
Discover refined living in this 2713 sq. ft. semi-custom Two-Storey home by Decora Homes, nestled in the prestigious community of Greenbryre Estates in the RM of Corman Park. Ideally located just one minute from the City of Saskatoon and all major amenities, including Greenbryre Golf & Country Club. This residence perfectly balances sophistication, comfort, and modern design. Step inside the "Rainer" Model, a home defined by elevated ceilings and expansive windows, flooding the main level with natural light and creating an airy, open-concept living space. The 1,423 sqft. main floor features a thoughtfully designed flow that connects each space seamlessly. At its heart lies a chef-inspired kitchen with an oversized island, adjoining a spacious dining area that opens through large patio doors onto a future deck—ideal for entertaining. The Great Room extends from the rear of the home, surrounded by windows on three sides for a bright, inviting atmosphere. Toward the front of the home, a welcoming foyer leads to a private home office, a powder room, and a well-appointed mudroom offering convenient access to the triple-car garage. Ascend the grand staircase to the second level, where light continues to pour in from every direction. The primary suite is a luxurious retreat featuring a private balcony, a spa-inspired ensuite, and a walk-in closet with direct access to the laundry room for ultimate convenience. Two additional bedrooms, each with their own walk-in closet, share a beautifully designed Jack & Jill bathroom, completing this exceptional upper level. From its architectural elegance to its functional layout, this Decora Homes pre-sale opportunity offers the chance to create your dream home in one of Saskatchewan’s most sought-after communities. Contact your Realtor today for more information on this beautiful home!! (id:60626)
Realty Executives Saskatoon
1567 Pitt River Road
Port Coquitlam, British Columbia
Exceptional Development Opportunity! This expansive 11,389 sqft lot with lane access offers incredible potential under the new Small-Scale Multi-Unit Housing (SSMUH) Policy Guide. The city has indicated the lot can be subdivided, permitting a duplex on each new lot, with each half duplex including a secondary suite, providing options for multi-family development or investment. Conveniently located close to schools, parks, transit, and major commuter routes, this property is ideal for families, professionals, or investors. Lot size taken from BC Assessment. While development potential is promising, buyers are advised to verify all details directly with the city and seek independent development advice. Don´t miss this rare chance to bring your vision to life in a sought-after neighborhood! (id:60626)
Exp Realty
5906 139 Street
Surrey, British Columbia
Must go! Three story custom built dream home at a very convenient cut-de-sac quite location. Hwy 10, hwy 99 and hwy 91 are very accessible. Main floor have one full bedroom, large living area and large family room. The main kitchen and spicy kitchen are very attractive. Upper floor has bedrooms and three full bathrooms. The house offers 1 bedroom legal suite with a separate entry plus one wet-bar living area and a bedroom with separate entry that can be easily converted into second suite. (id:60626)
Ypa Your Property Agent
22 4857 Painted Cliff Road
Whistler, British Columbia
Experience the best of Whistler living in this fully furnished 2-bed, 2-bath townhouse located in the sought-after Blackcomb Benchlands. Just minutes from Blackcomb Mountain, the Upper Village, the Valley Trail & with the ease of the complimentary mountain & village shuttle this home offers an effortless connection to every season in Whistler. Thoughtfully renovated in 2010, the open-concept design features a welcoming gas fireplace, a stylish kitchen, inviting dining and living areas. The primary suite boasts a private ensuite, while the second bedroom is perfectly suited for family or guests. With secure parking, a private patio, bike storage room, a ski home trail steps away & direct access to Whistler´s world-class recreation, this Benchlands townhouse is the ultimate mountain retreat. (id:60626)
Engel & Volkers Whistler
1745 Thorah Concession Rd 3 Road
Brock, Ontario
**Once-In-a-Lifetime Opportunity to Acquire This Unique Gorgeous Water Front Property**, Nestled Amongst Trees, With Spectacular Views on a Beautiful Private & Peaceful 25 Acres of Land with Beaver River Running Through It, Nature at Its Finest for You to Enjoy, Yet Still Conveniently Located Close to All Amenities & Convenient Commute to Toronto. Property Includes: **A Lovely Executive Style 4 Bedroom Home, 2731 Sq. Feet, Which Offers a Harmonious Blend of Elegance and Comfort, Large Principal Rooms With Hardwood Floors Throughout, Beautiful Foyer, Large Family Room & Recreation Room with Wood Burning Fireplaces, W/O From Family Room to a Large Deck and Back Yard, Spacious Living and Dining Areas Ideal For Large Family Gatherings, Spacious Sunroom With A Sink, Renovated Kitchen Cabinets With Onyx Tiles Countertop & Backsplash, Stainless Steel Appliances, 4 Large Bedrooms on the Second Floor and a Sitting room with W/O to a Huge Balcony Overlooking The Front Grounds, Newer Sliding Doors and Windows, Prime Bedroom with 5 Pc Ensuite, Newer Owned Hot Water Tank, Newer Propane Furnace; **A Second Lovely 2 Story Home With a Newer Built Extension, Which Offers a Large Office on The Main Floor with A 2 Pc Washroom And 3 Rooms Upstairs and 2 Built In Car Garage; **A Large Barn Which Offers a Fenced Yard and One Car Built in Garage** ; Approximately 9 Flat Acres Surrounding The Homes, 16 Workable/Bush. **A Must-See Property to be Fully Appreciated! (id:60626)
RE/MAX Excel Realty Ltd.

