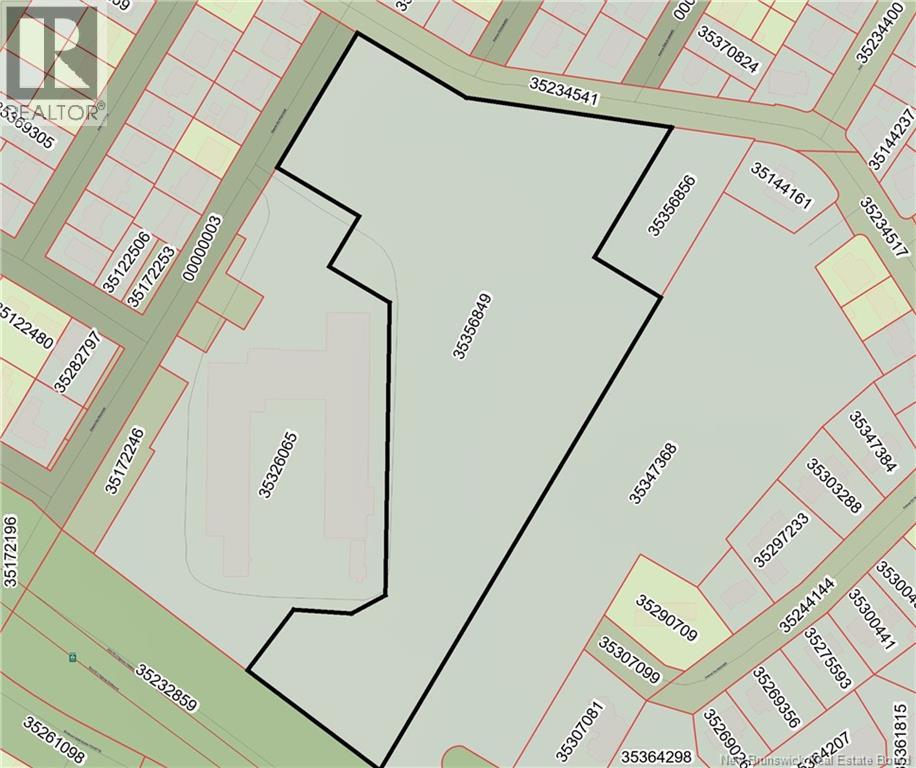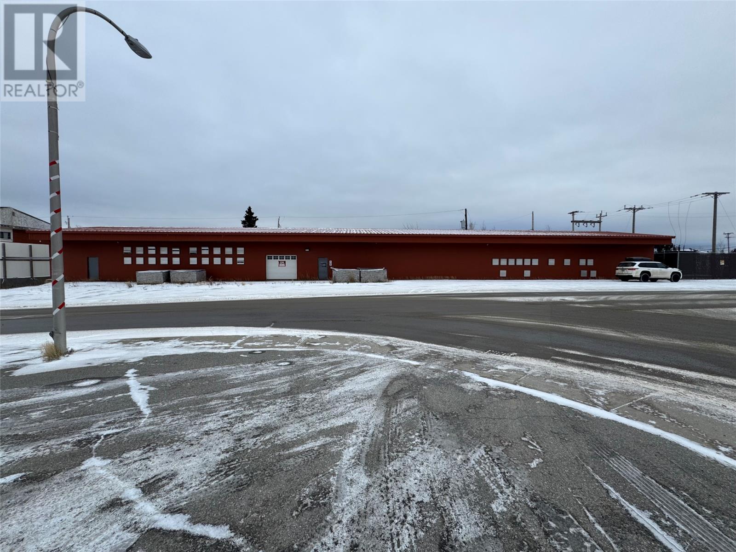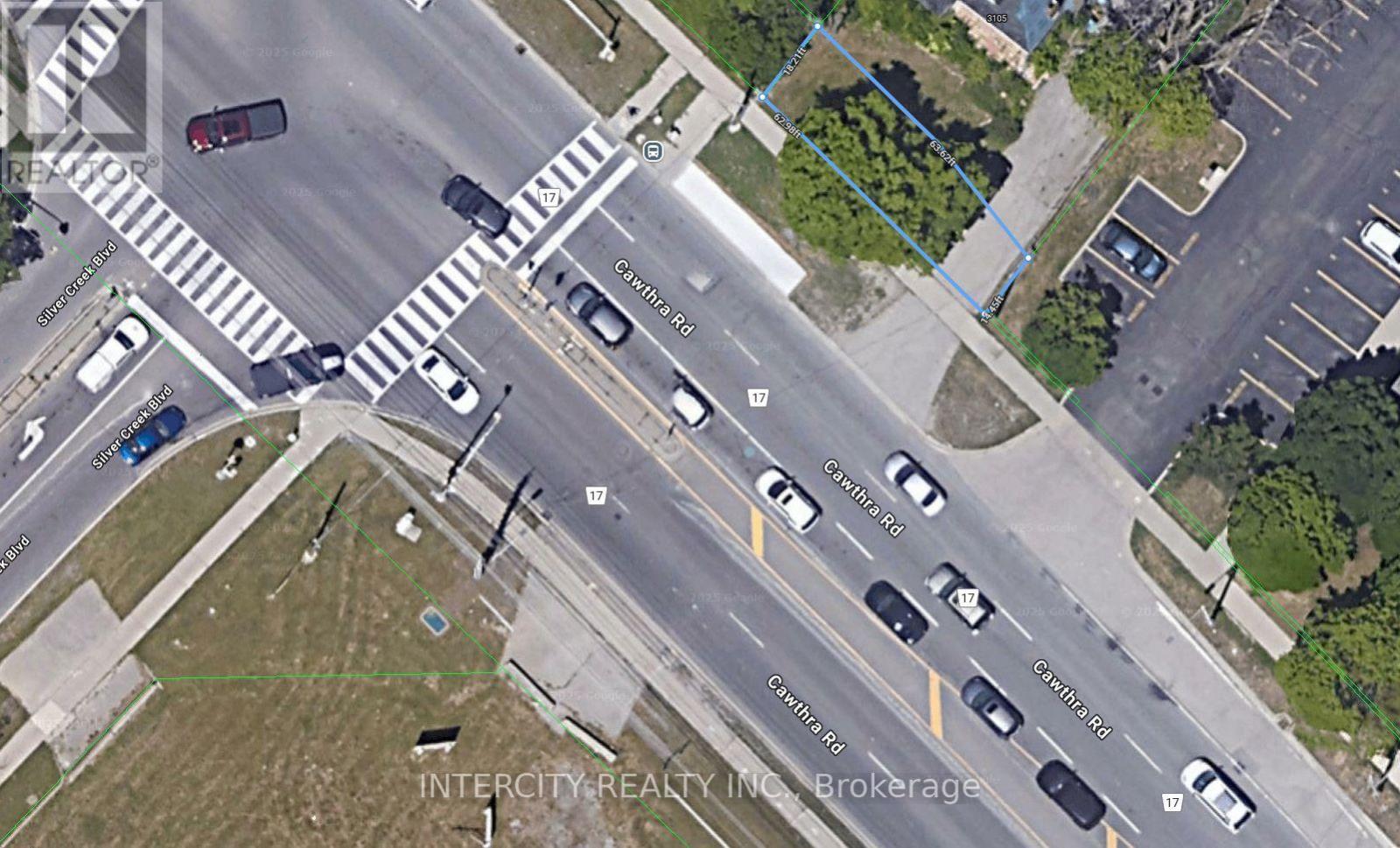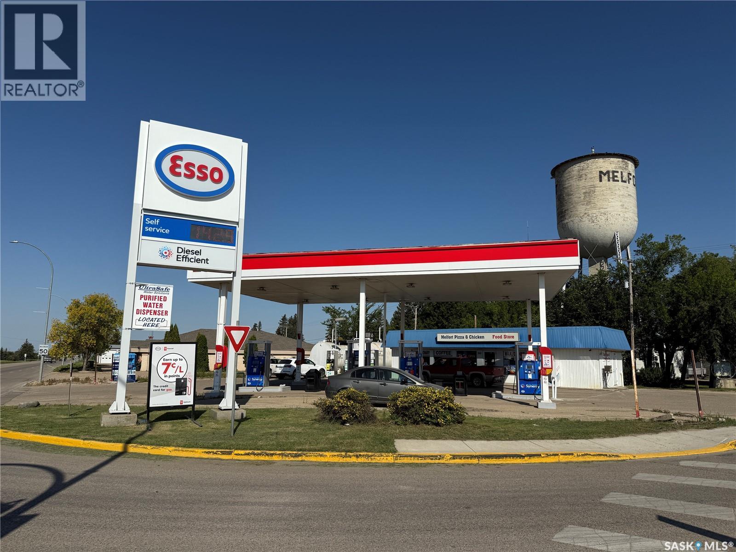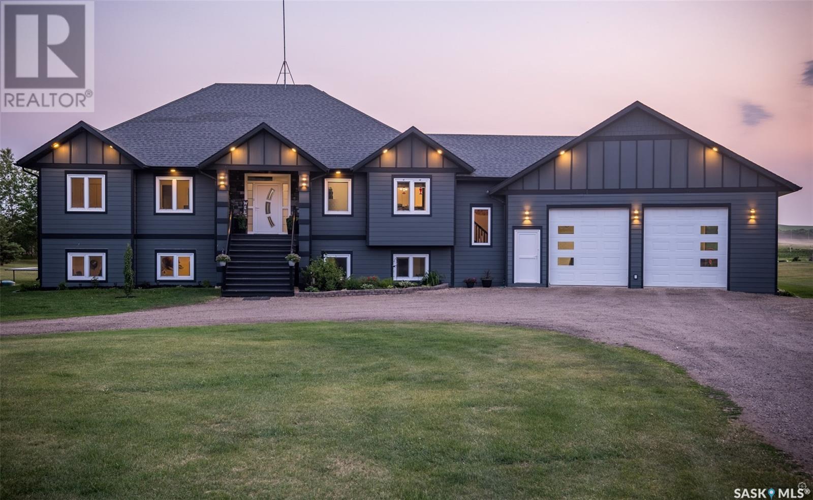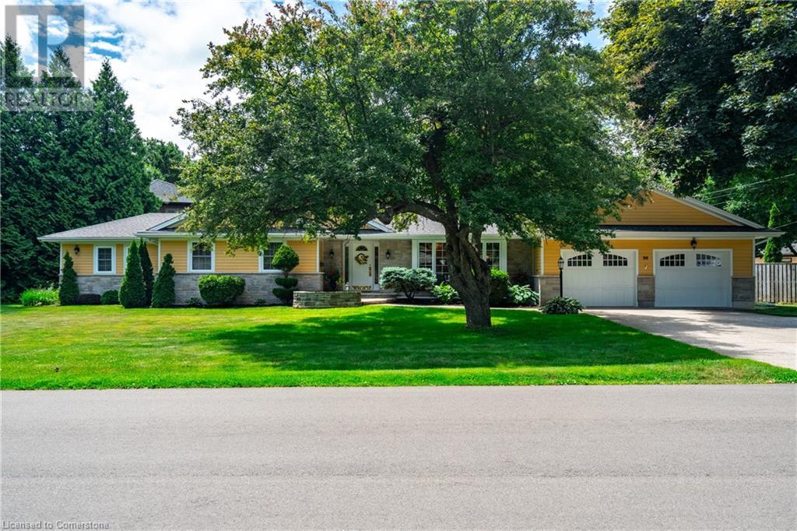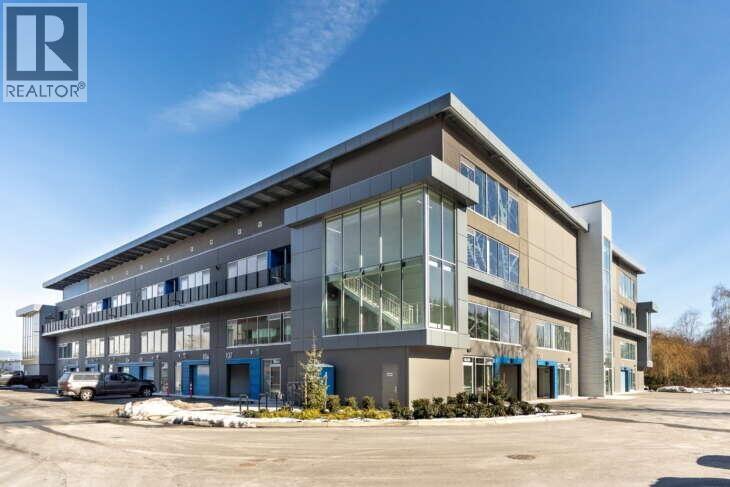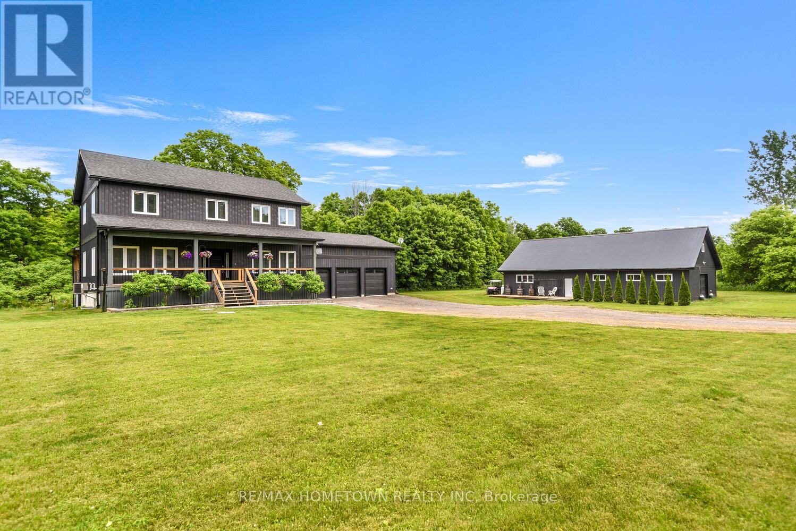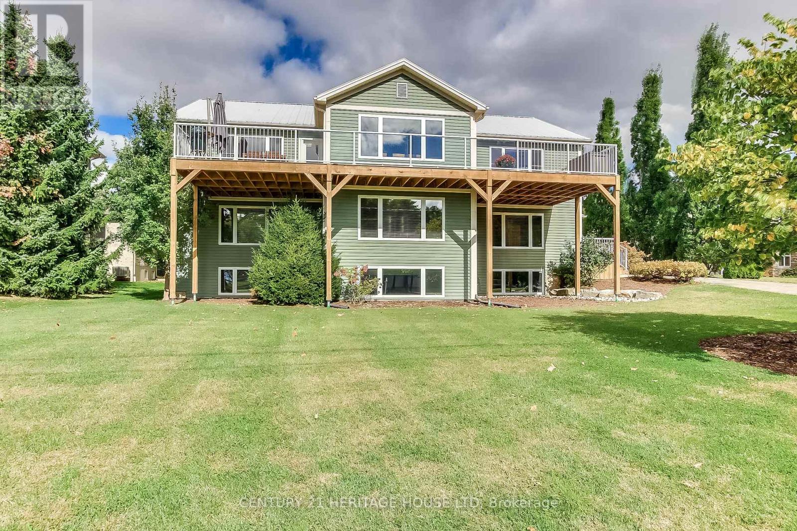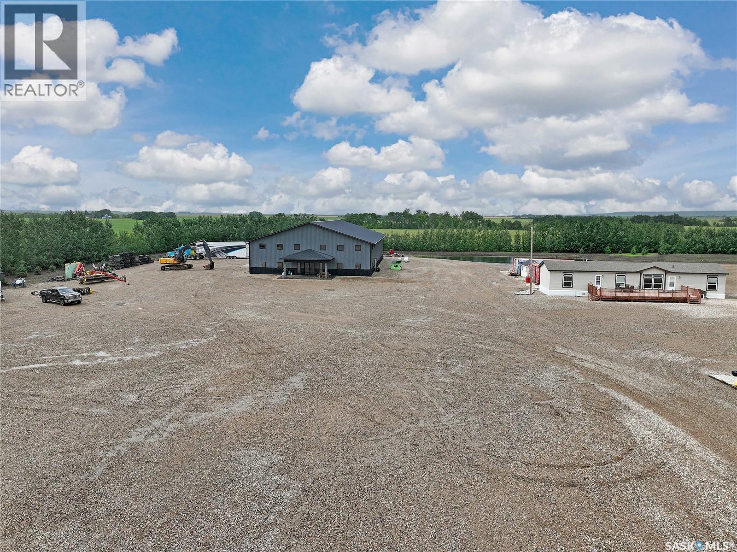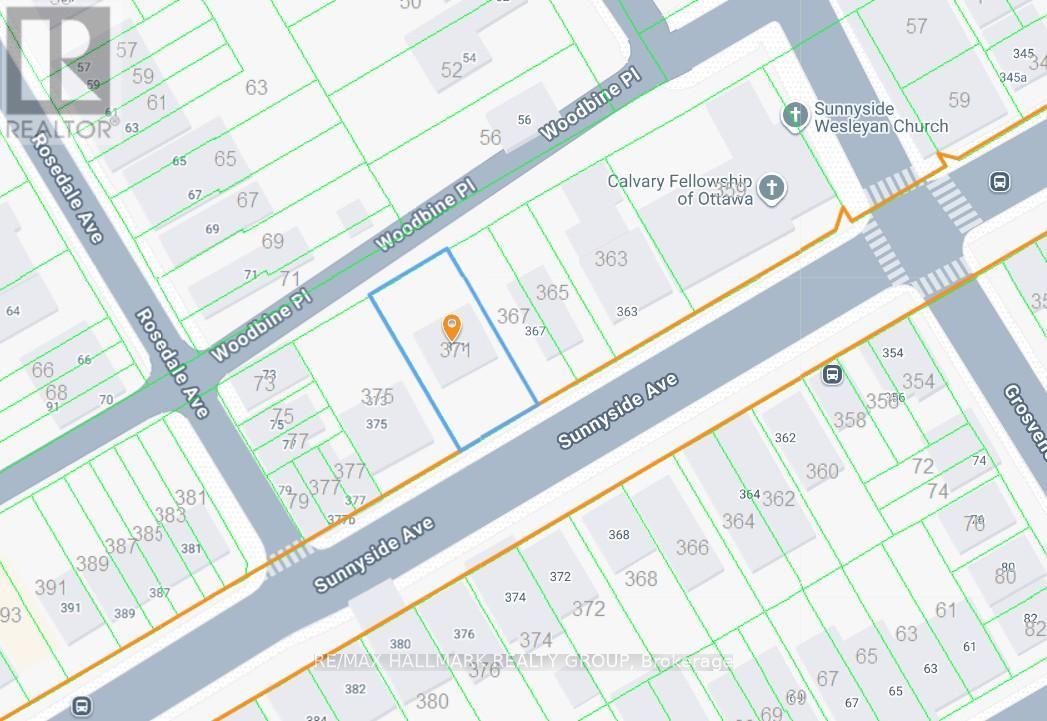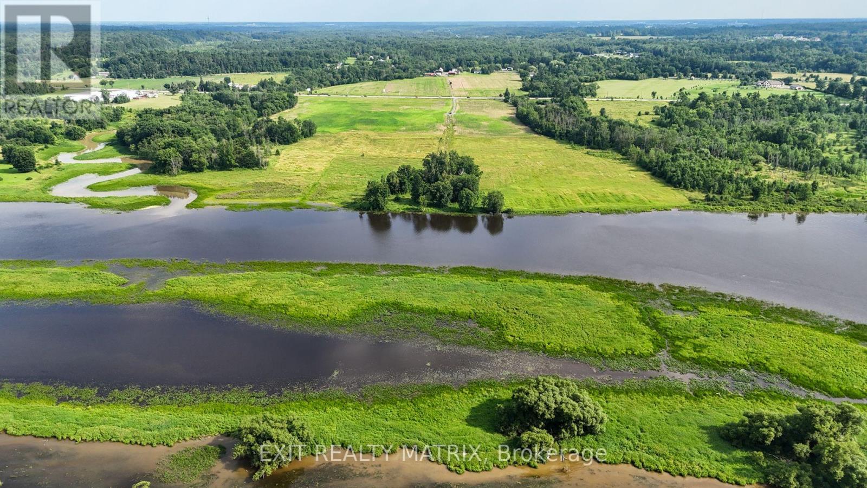9.16 Acres Rue Carrier
Edmundston, New Brunswick
Beautiful large residential lot which can be subdivided into several lots. Close to all amenities in the city of Edmundston. Beau grand terrain résidentiel, pouvant être subdivisé en plusieurs lots. Près de tous les services de la ville d'Edmundston. (id:60626)
RE/MAX Professionals
RE/MAX Residex Entreprises
350 Avalon Drive
Labrador City / Wabush, Newfoundland & Labrador
This 8000+ square foot commercial building located centrally in Labrador City is all steel construction with a partial basement. A large electrical service offers versatility in possible commercial uses. It’s open space format can easily be customized to meet the buyer’s needs. (id:60626)
RE/MAX Realty Professionals Ltd. - Goose Bay
3105 Cawthra Road
Mississauga, Ontario
Rare Opportunity to purchase a shovel ready approved townhouse site in Mississauga. Registered Plan 43M-2169 allowing 6 townhouses. Close to commercial and local shopping, proximity to the latest high-end fashion and urban trends. Commuting is both efficient and effortless with direct access to the Mississauga GO station and TTC terminals, meaning connection across the GTA and to the nearby Sheridan College campus is a favourable reality. Living central to the best shopping centres in the metropolitan area comes with its own perks. Indulge in the endless selection of brand name and local attractions available to fulfill your every need with Square One just moments away. This location is just as easily the place to be for nature enthusiasts, with lush parks, outdoor recreation and local features spanning in every direction. (id:60626)
Intercity Realty Inc.
300 Saskatchewan Drive W
Melfort, Saskatchewan
High-visibility Esso station at the landmark corner beside the water tower in Melfort, a key gateway to Saskatchewan’s Northeast with steady year-round traffic to Prince Albert, Tisdale, and Nipawin. The property covers 0.34 acres and includes a 900 sq. ft. convenience store, modern canopy with updated pumps, and above-ground fuel storage of ~100,000 litres (70,000L regular, 15,000L diesel, 15,000L premium). Contact us today to request details or schedule a viewing. (id:60626)
RE/MAX Bridge City Realty
Tower Road Acreage
Prince Albert Rm No. 461, Saskatchewan
Discover your own piece of paradise! Situated a few minutes south of Prince Albert, this 149 acre property provides pristine views of gently rolling hills and a complete lifestyle change. The primary residence is a gorgeous custom built 2,090 square foot fully developed raised bungalow that includes incredible finishes throughout, butler pantry, massive formal dining room, 6 bedrooms, 4 bathrooms and a huge 32 x 40 heated attached garage. The guest house supplies an additional 6 bedrooms, carport, enclosed 3 seasons sunroom and would be great for revenue or extra space for the family. Throughout the balance of the property you will find another 32 x 40 heated detached shop that has a 2nd floor mezzanine, a steel quonset with electricity, climate controlled green house, sauna w/ cold plunge, small barn with a pen/chicken coop plus a beautiful park like yard. Additionally, both homes are equipped with natural gas, city water, well water for irrigation and alternative heat. This truly is a once in a lifetime opportunity. (id:60626)
RE/MAX P.a. Realty
98 Hadley Drive
Ancaster, Ontario
Step into something special at 98 Hadley Drive-a rare and captivating 4-bedroom, 3-bathroom bungalow with 3,231 sqft of total living space, set on an impressive corner lot in one of Ancaster's most coveted neighbourhoods. Thoughtfully updated and beautifully maintained, this home blends timeless charm with modern comfort in all the right ways. From the moment you walk in, you'll feel the warmth of the sun-filled dining area with skylight, the inviting family room and formal living room each with its own fireplace-and the custom-designed kitchen built for everyday life and entertaining alike. The expansive primary suite feels like a private retreat, featuring a walk-in closet and a spa-like ensuite complete with heated floors, a soaker tub, and double sinks. Plush carpeting in the bedrooms offers comfort, while the finished lower level-with a separate entrance, full bathroom, and generous rec space-adds flexibility for multi-generational living, guests, or your dream home office. A bright, modern laundry area, dedicated workshop, and ample storage space add even more function. Outside, the oversized double car garage and wide driveway offer room for all your vehicles and toys. The real showstopper? The private, fenced backyard with space to dine, play, unwind-and even room for a future inground pool. This is more than a home-it's a lifestyle. 98 Hadley is where memories are made, where comfort meets convenience, and where your next chapter begins. (id:60626)
RE/MAX Escarpment Golfi Realty Inc.
114 4888 Vanguard Road
Richmond, British Columbia
This 2,644 sq.ft. unit at Alliance on Vanguard offers outstanding flexibility with IR-1 zoning, ideal for showroom, office, industrial, warehouse, or studio use. Features 22' clear ceiling on main with private grade door loading, 12' mezzanine, ESFR sprinklers, LED lighting, and over $100,000 in upgrades including 2 washrooms, A/C, fridges, and upgraded 208/120V 200 Amp 3-phase power and more. Includes 2 parking stalls (#197 & #198). Prime location with quick access to Hwy 91/99, 10 min to YVR, 18 min to Delta port Tsawwassen, and 32 min to US/Canada border. Call today to book your private tour. (id:60626)
Sutton Group-West Coast Realty
2162 Hallecks Road W
Elizabethtown-Kitley, Ontario
Your dream awaits you in this stunning 2-story home, located on 133 acres in just west of Brockville. Situated only 15 minutes away on a paved road, this home is a must-see! This beautiful property also includes a spacious home with an open-concept main floor, access to a triple-car garage, a mezzanine above for storage, an efficient kitchen with a gas stove, and great prep space with a large island. The home also includes an open concept main floor, an open kitchen with stainless steel appliances, and dining room, all great spaces for entertaining. Enjoy the covered patio off the dining area. In addition to a primary bedroom with a five-piece en-suite, two more spacious rooms are available for the kids. The lower level offers a fourth bedroom, space for a games room, and a TV room for movie nights. For even more comfort, step outside and enjoy the beautifully landscaped backyard, which opens onto your private oasis of 133 acres to play. The lower level is a great setup for teenagers or extended family. Oh, and if all this isn't enough, you can relax in your 40-by-60, two-story outbuilding. The space is large enough to set up a wood shop, storage space, she shed and a man cave. The home is a must-see! Come take a tour of this unbelievable home and find your slice of heaven. (id:60626)
RE/MAX Hometown Realty Inc
641 George Street
Central Elgin, Ontario
Looking for Multi-Generational, owner occupied with potential for two rental units or a single-family home, this lovely home could be all three. Nestled in a serene setting where the soothing sound of waves gently lap against the shore, this home offers a harmonious blend of spaciousness, natural light, and versatility. Originally designed as a multigenerational haven, this property is perfect for a growing family, a professional couple, or anyone seeking flexible living options. The expansive, south-facing layout ensures sunlight pours into every room throughout the day, filling the space with warmth and energy. The main level is barrier-free, offering ease of access and convenience for every generation. From the welcoming open-concept living areas to the well-appointed kitchens, this home is perfect for both daily living and entertaining. Large decks on both the front and back provide an ideal space for outdoor dining, relaxation, or enjoying the lake breeze and scenic views. The well-maintained large lot provides ample room for outdoor gatherings, gardening, or simply enjoying the tranquil surroundings. Whether you're enjoying a seasonal lake view with your morning coffee or savoring the peaceful beach vibes, this home promises an idyllic lifestyle. There's plenty of space for everyone whether it's a dedicated area for Mom and Dad, a cozy spot for the kids home from college, or a quiet retreat for the professional couple. This is a home that adapts to your needs, offering both privacy and connection in equal measure. Move-in ready, clean, and well-maintained, it's the perfect blend of comfort and functionality in a coveted location. This is more than just a home, it's a place for memories, gatherings, and a life well lived." (id:60626)
Century 21 Heritage House Ltd
Moose Mountain Shop
Moose Mountain Rm No. 63, Saskatchewan
9.99 acres of prime HWY 9 frontage - Office/Shop or on trend Barndominium-the choice is yours. Main floor shop boasts 6300 sq ft of work shop, multiple 16x18 shop doors & 1-16x24 ft for your XL big rigs. Radiant heater bullying 4,000 BTUS in the shop space keeps the gears turning no matter the season. Plot site graded for excellent drainage and ready for a permanent structure build on the NW corner of the plot or live the on trend dream with a Bardominum and ready to go living space. Office/living space has main floor finished with commercial grade vinyl plank, full kitchen to house your team or household and multiple office space/rooms. Second floor is framed, wired and ready for your goals and customization. Low taxes. On site Modular negotiable. Located just .5 km from the vibrant town of Carlyle, the cross roads community where Oil, Wheat & recreation meet. Motivated seller-book your showing today. (id:60626)
Exp Realty
371 Sunnyside Avenue
Ottawa, Ontario
Located in the well-established and highly sought-after Old Ottawa South neighborhood, just South of The Glebe, this property is in a prime location in easy walking distance to the scenic Rideau Canal and Rideau River, Bank Street, shopping. Backs onto Woodbine Place, a quaint Village Lane in the heart of the City, and convenient access for parking. Lansdowne Park just across the bridge, walk to Carleton U, easy access to Downtown. The lot measures approximately 50' x 100', providing ample space for development. Currently, the property is zoned R3Q, which permits the construction of up to 6 residential units. However, the proposed changes with the New Draft Zoning Bylaw to CM1 zoning would allow for the development of 6 story buildings with a comprehensive list of uses, including commercial and multifamily apartments. With the setbacks, the gross building area could be 17,000 sq ft. - a good development opportunity. (id:60626)
RE/MAX Hallmark Realty Group
3521 Old Montreal Road
Ottawa, Ontario
Welcome to 3521 Old Montreal Road, a once-in-a-lifetime opportunity to own 55 acres of land with over 1,300 feet of prime waterfront along the Ottawa River. Whether you dream of creating your own private estate, developing a multi-home retreat, or pursuing future investment potential, this property offers endless possibilities. With the option to sever into three distinct plots, its equally suited for individuals with a vision or developers seeking their next signature project. Imagine waking up each morning to panoramic water views, where sunrises sparkle across the river and evenings end with the glow of golden sunsets. The vast acreage allows you to design your dream lifestyle, whether that means building a luxury residence with space for hobby farming, private trails for walking or horseback riding, or simply enjoying the privacy and tranquility that comes with such a rare expanse of land. The Ottawa River offers countless opportunities for outdoor recreation: boating, kayaking, fishing, and swimming right from your own shoreline. Beyond the property itself, the location in Cumberland Village is unmatched. A charming, historic riverside community, Cumberland combines small-town character with close proximity to the city. Residents enjoy local amenities such as restaurants, cafés, and the well-loved Cumberland Heritage Village Museum, which brings history to life with seasonal events and family-friendly activities. The village also offers schools, parks, recreational facilities, and essential services, all just minutes away. For commuters, downtown Ottawa is within easy reach, making this property a perfect balance of peaceful seclusion and urban convenience. Whether you're envisioning a private sanctuary, a family compound, or an investment in one of the regions most scenic settings, 3521 Old Montreal Road delivers a unique opportunity to shape your future. (id:60626)
Exit Realty Matrix

