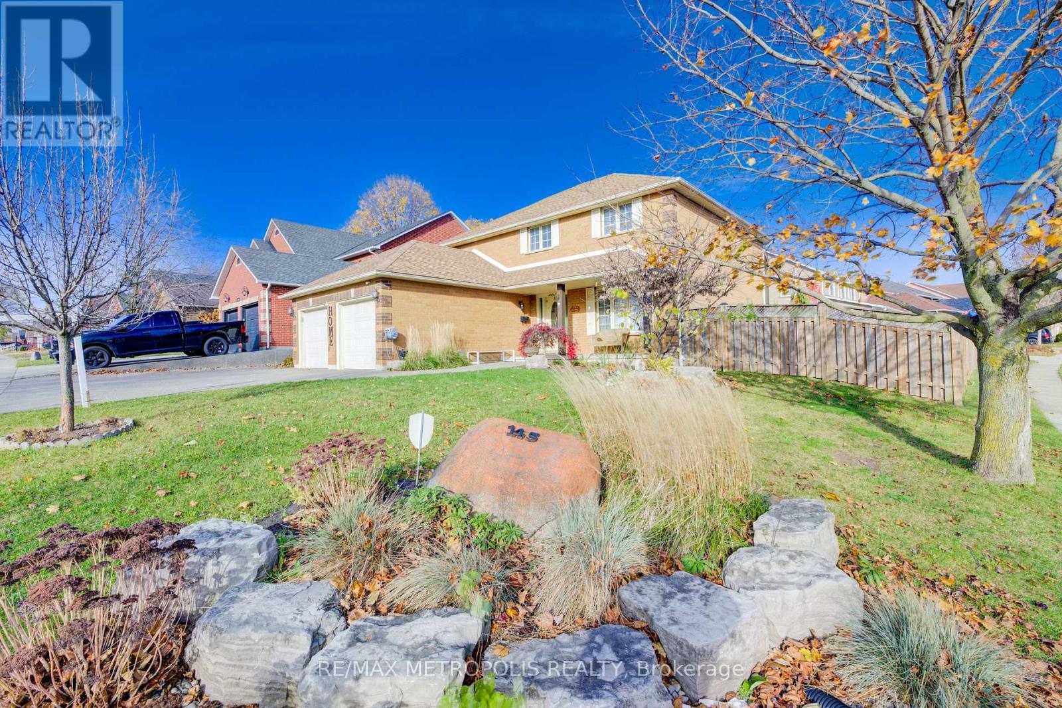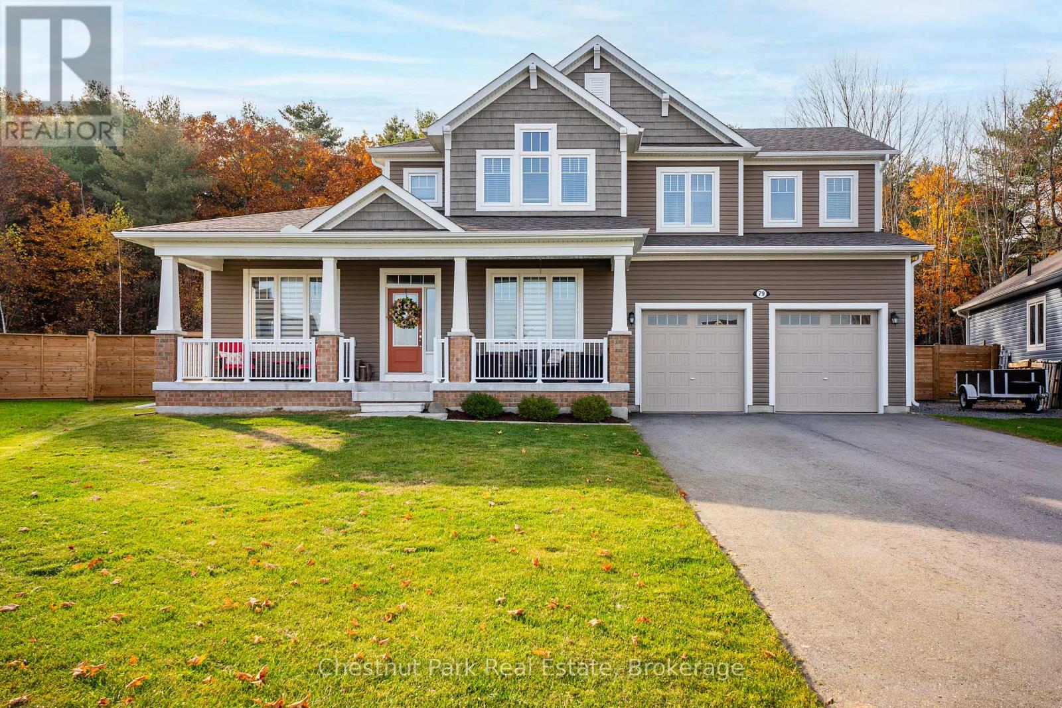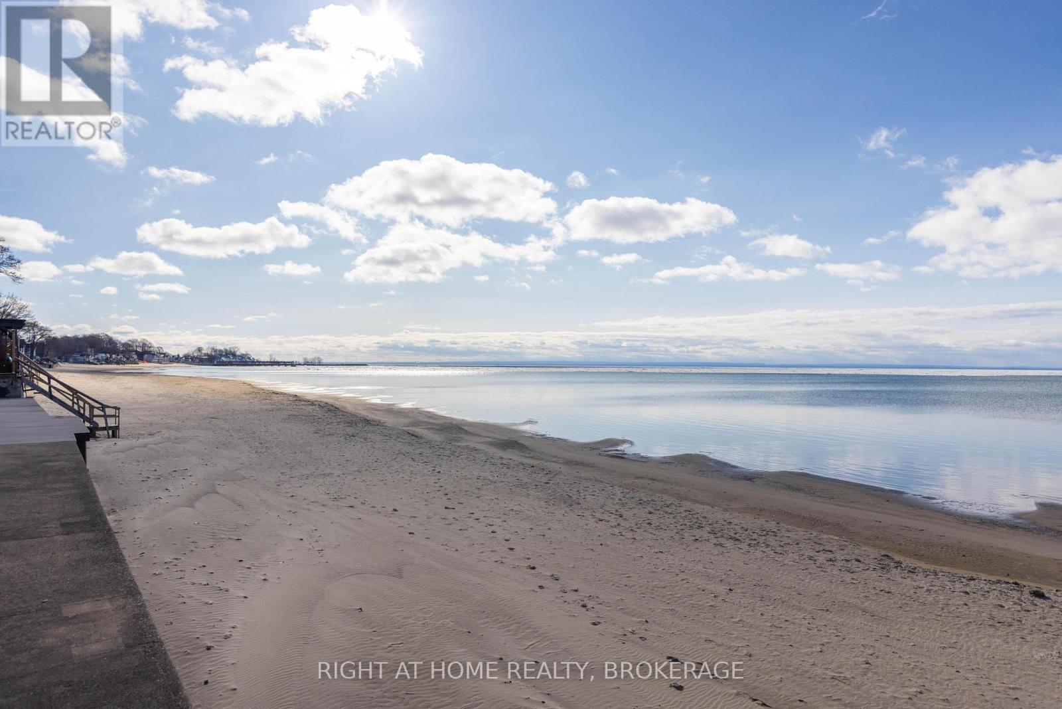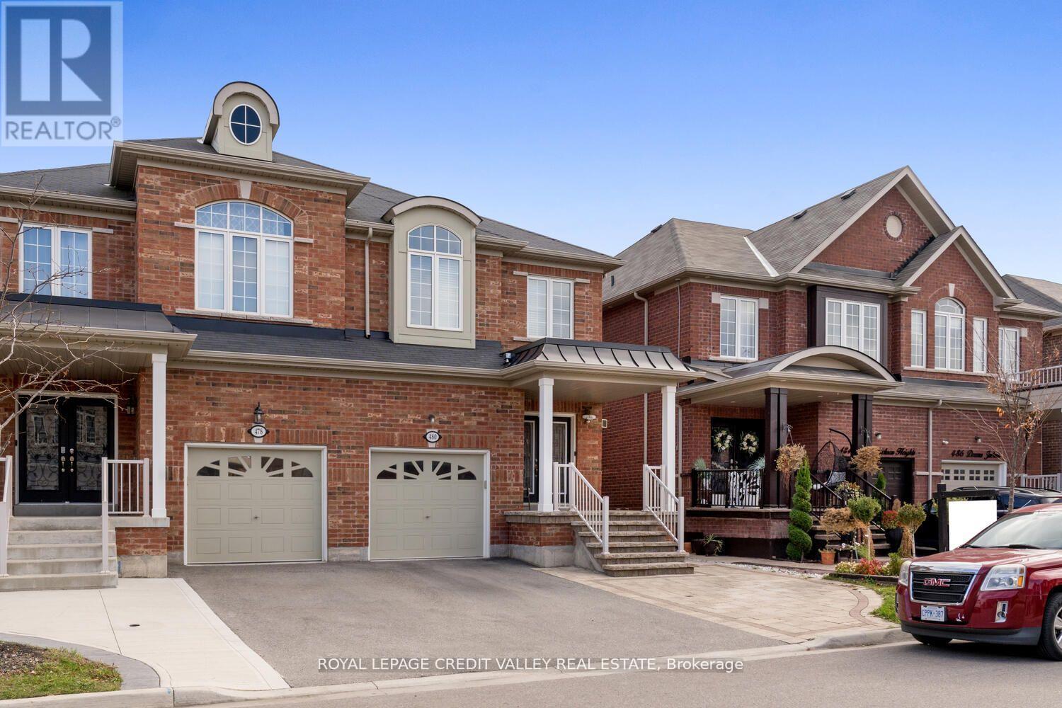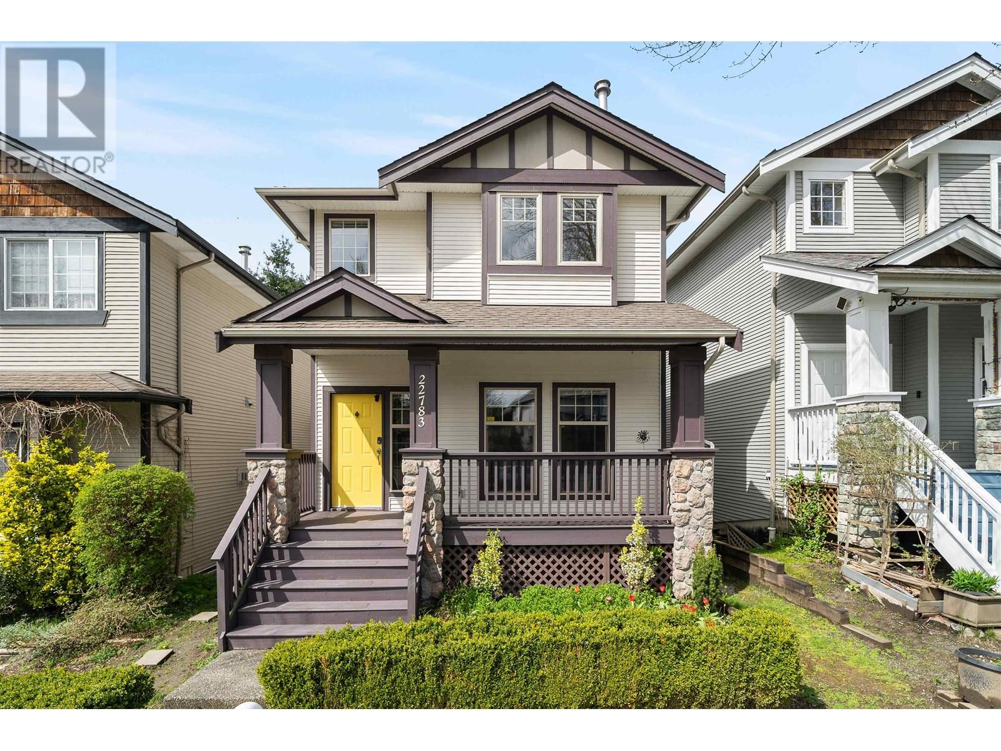145 Cowan Boulevard
Cambridge, Ontario
This stunning North Galt home is a showstopper, offering over 2640 sq. ft. of modern living space plus an additional 1300 sq. ft. finished basement with a separate entrance, ideal for rental income. Nestled on an oversized corner lot, it features a triple-wide concrete driveway and is located near schools, Hwy 401, parks, and Cambridge Centre. The main floor boasts upgraded ceramic tiles, wide-plank hardwood flooring, a large living room with built-in bookcases, and a fully revamped eat-in kitchen with quartz countertops, subway tile backsplash, a pantry, and a huge island, leading to a sprawling deck perfect for entertaining. Upstairs, you'll find four spacious bedrooms, a loft, and a luxurious primary suite with a walk-in closet and spa-like ensuite. The basement offers two bedrooms, a full washroom, and ample storage, making this home perfect for families or investors. Move-in ready and loaded with tasteful upgrades-this home has it all! (id:60626)
RE/MAX Metropolis Realty
38 Banburry Crescent
Grimsby, Ontario
Welcome to this stunning two-storey home in the highly sought-after Bal Harbour neighborhood of Grimsby, just steps from Lake Ontario andconveniently close to the QEW. This ultimate retreat features a beautiful rear yard backing onto a peach orchard, complete with an in-groundpool and multiple entertainment spaces, perfect for gatherings. The custom-designed Timberwood kitchen, built in 2019 with the expertise of aprofessional HGTV designer, overlooks the serene yard and orchard. It boasts high-quality finishes and porcelain tile flooring that flowsthroughout the main floor. The living, dining, and family rooms showcase highly resistant "strand woven" bamboo flooring, which adds eleganceand durability. The second floor features four generous bedrooms, including a spacious primary suite with a luxurious four-piece ensuite. In2022, both the main bath and ensuite underwent complete renovations, featuring modern porcelain tile finishes. The fully finished basementincludes a large rec room, an additional bedroom currently used as an office, a home gym, and ample storage, all updated with new windows andflooring. Additional updates include a new roof installed in 2018, a new pool liner in 2020, and a pool robot vacuum for effortless maintenance.The front walkway was redone in 2024, adding to the home's curb appeal, which is further enhanced by professional landscaping. Withnumerous updates throughout, and an attached two-car garage, this home is truly a must-see! (id:60626)
RE/MAX Niagara Realty Ltd
Rist Acreage
Corman Park Rm No. 344, Saskatchewan
Incredible acreage less than five kilometres from Saskatoon! This 1620 sq ft raised bungalow is an ideal setting with open farmland behind offering expansive prairie views. The exterior stucco and stone finish adds great curb appeal as you turn onto the property on the curved drive way. The main floor was meticulously designed to the smallest detail with a spacious feel taking advantage of the East/West orientation with large windows for a sunny space. Vaulted ceilings with exposed beam, large living room with a gas fireplace and a dream kitchen featuring an eight foot butcher block island. The white cabinets are perfectly accented with a tile backsplash. High end appliances, under cabinet lighting and a farmhouse sink add to the appeal of this great space. The walk-through pantry leads to a large mudroom off the garage, laundry room and two-piece bath. Three bedrooms on the main floor including a large Primary bedroom with a truly show-home worthy en-suite including a custom tiled shower, corner soaker tub, heated tile floors and a dual sink vanity. The walk-out basement is fully developed with a huge, wide open family room that has cabinetry and appliances, perfect for a wet bar or second kitchen. Two additional bedrooms and a den/flex room along with another four-piece bath. The basement door leads to a 1400 sq ft concrete pad with eight foot retaining wall. The backyard has been planned to the smallest detail with a large fire pit area and Gazebo. The upper deck is vinyl surface with stairs to the yard. One thousand trees have been planted throughout the land with mulch and four zones of irrigation making the future for this property very appealing. The triple, heated garage has a large landing with under-floor storage. The rear door leads to a chain link dog run and the entire parcel has been wired with an invisible fence for peace of mind to let your pups roam free when desired. This property has every area covered.Call today for your private showing! (id:60626)
Royal LePage Saskatoon Real Estate
241017 Range Road 280
Rural Rocky View County, Alberta
Country Living on 2 Acres – Farmhouse with Workshop | Rocky View County. Discover the perfect blend of peaceful country living and city convenience, just minutes from Chestermere High School and all the amenities of Chestermere and Calgary. The property features a well-maintained farmhouse offering spacious living, a functional layout, and room to grow. Ideal for families, hobbyists, or those looking to escape the city without giving up quick access to schools, shopping, and major highways. 4 Bedrooms,3Bathrooms Cozy and bright farmhouse with large windows and open living space, Detached workshop – perfect for a home-based business, mechanic, or storage Flat and usable 2-acre parcel ideal for gardening, small animals, or outdoor recreation Private well & septic, Zoned for country residential. This is a rare opportunity to own a turn-key acreage so close to city life, schools, and services—without the high cost of in-town living. Prime location – 2 minutes to Chestermere High School, 10 minutes to Chestermere Lake, 25 minutes to downtown Calgary. Whether you’re a growing family, investor, or business owner seeking space and freedom, this property offers endless potential. The main floor of the home boasts a massive Living room and a Country Kitchen with Stainless Steel Appliances - Hardwood and brand-new carpets in the bedrooms - 3 Bedrooms and 2 full bathrooms, which includes the Primary Ensuite. The basement is FULLY developed with a HUGE Family and Games room, a 4th bedroom, a full bathroom,laundry and storage space. Now on the OUTSIDE - 2 FULLY FENCED and Landscaped ACRES, a DOUBLE Attached Heated and Insulated Garage, A 22x28 Insulated and Heated WORKSHOP, 2 large Quonsets 2-level DECK that has a 116x12covered area & 34x27 lower area both with CITY AND MOUNTAIN VIEWS and finally a FOUR SEASONS SUNROOM! A perfect set-up for A CAR COLLECTOR or HOBBYIST. See this one first. (id:60626)
RE/MAX House Of Real Estate
7, 29508 Range Road 52
Rural Mountain View County, Alberta
PRICE IMPROVEMENT! Custom-built 2,100 sq. ft. walkout bungalow on 5.02 acres in the desirable Black Bear Subdivision, just north of Water Valley. This home features vaulted ceilings, a double attached garage, and is privately nestled among mature trees for added privacy with an abundance of natural light.A massive covered front porch leads through double doors into a spacious foyer with soaring ceilings. The large kitchen offers granite countertops and river rock accents, and connects to a bright sunroom or dining area with access to the west-facing deck. The living room boasts 16’ vaulted ceilings, floor-to-ceiling windows, and a striking 3 sided rock-faced gas fireplace. Maple hardwood runs through much of the main floor, which has also been freshly professionally painted.The generous primary suite features a 5-piece ensuite with jetted tub, dual vanities, large shower, walk-in closet and river rock accents. Two additional bedrooms have new vinyl plank flooring, and the main floor also includes an updated laundry area with new washer/dryer. A 4-piece bathroom finishes off the main floor. Downstairs, a recently finished walkout basement offers a spacious rec room with 9’ ceilings, pool table, and abundant natural light. A nearly completed bar area includes a custom live edge bar. Two more large bedrooms, a stunning 4-piece bath, and a storage/utility room complete the lower level. The low-maintenance yard is landscaped with rock and gravel, and includes a firepit area in the front. Additional features include raised garden beds, a tarp garage, large dog run, wood shed, air conditioning, and surround sound wiring inside and out. Surrounded by forest with space to build a future garage or shop, this property offers the perfect mix of privacy, space, serenity and functionality. Discover this warm community with lots of heart just under an hour from Calgary. (id:60626)
Cir Realty
2395 Benedet Drive
Mississauga, Ontario
Welcome to this charming 2-storey detached home in the highly desirable Clarkson neighbourhood of Mississauga! This property features a beautifully renovated main floor with pot lights, crown mouldings, laminate flooring in the living and dining areas, and a bright, open concept modern kitchen complete with quartz countertops, stylish backsplash, and ample cabinet space, perfect for both everyday living and entertaining. Upstairs, you will find laminate flooring throughout all bedrooms, offering a clean look. The finished basement provides excellent additional space and includes a 3-piece bathroom, ideal for a home office or recreation space.Enjoy the privacy of a tranquil backyard, surrounded by mature trees, offering the perfect setting for outdoor relaxation or family gatherings.Conveniently located close to Schools, Parks, Shopping, Public Transit, Clarkson GO Station and major Highways, this home combines modern comfort with an unbeatable location in one of Mississaugas most established communities. (id:60626)
RE/MAX Premier Inc.
79 Chambery Street
Bracebridge, Ontario
NO BACKYARD NEIGHBOURS! Private & Spacious Family Home in Bracebridge's Mattamy Community Welcome to 79 Chambery Street tucked away on a quiet cul de sac in the heart of this sought-after Mattamy neighbourhood. This exceptional 4-bedroom, 4-bathroom Walnut model was built in 2021 and offers nearly 3,000 sq ft of beautifully finished living space, designed for both entertaining and everyday comfort. Step inside to find engineered hardwood floors throughout the main level and an open-concept kitchen that's a chefs dream complete with a gas range, oversized island, chefs desk, and a convenient pass-through servery featuring a beverage fridge and walk-in pantry. Just off the kitchen, the mudroom and main-floor laundry connect seamlessly to the attached double garage, adding practical convenience to your day-to-day routine. Upstairs, the primary suite is a true retreat, featuring a spacious walk-in closet and elegant ensuite. Three additional bedrooms - including one with its own ensuite! - offer versatile space for family, guests, or a home office. A separate 4-piece bath completes the upper level. Enjoy your morning with coffee on the covered front porch, and wind down in the evening in your large screened-in Muskoka Room, where you'll take in peaceful sunset viewswith no backyard neighbours for ultimate privacy. Located just a short walk from the Sportsplex, theatre, park, and Secondary School, this home offers the perfect blend of community living and private retreat. Don't miss your chance to own this spectacular home in one of Bracebridge's most family-friendly neighbourhoods. Watch the video and book your private tour today! (id:60626)
Chestnut Park Real Estate
9811 Silver Star Road
Vernon, British Columbia
Captivating views of Silver Queen, Tube Town and the valley await in this beautifully updated Silver Star home. With expansive windows and an open-concept layout, the main floor welcomes you with vaulted ceilings, a spacious kitchen, and a seamless flow between the living and dining areas - perfectly positioned to take in the breathtaking scenery day or night. This thoughtfully updated home features two bedrooms, 2 bathrooms and convenient in suite laundry. The lower level suite includes two additional bedrooms, a full bathroom, its own laundry and a cozy fireplace - ideal for guests or rental potential. Step out your front door and onto the ski-way for instant access to your daily mountain adventures. Move-in ready and packed with charm, this is your opportunity to live the mountain lifestyle you've always dreamed of! (id:60626)
Royal LePage Downtown Realty
4345 Erie Road
Fort Erie, Ontario
WELCOME TO BAY BEACH, WHERE A PRIVATE BEACH AWAITS YOU! This 3-bedroom lakefront summer cottage home with municipal services offers you a rare opportunity to own beachfront with a sandy beach and crystal-clear water perfect for swimming, sailing, and stand-up paddleboarding. It is in the heart of Crystal Beach, one of Ontario's most sought-after tourist destinations. Original elements of the cottage's character have been maintained over the years, from the woodsy interior of the main floor to the claw-foot tub in the upper-floor bath. It has an open-concept kitchen-dining room for family gatherings. It has had various updates completed over the years, with a number of new windows, new plumbing, a new roof in 2019, and hot water on demand. A stroll down the beach to the Buffalo Canoe Club. The upper level, you will be delighted with the panoramic view of the bay. This is the place where the pace of life slows down and family memories are yours for the making! Ample storage for all your beach toys ** This is a linked property.** (id:60626)
Right At Home Realty
480 Downes Jackson Heights
Milton, Ontario
Take The Opportunity To Live In This Beautiful Semi In Milton. Welcome To 480 Downes Jackson Hts An Immaculate 6 Year Old Semi-Detached Home With 2617 Sqft of approx Living Space Finished Basement. The Premium Location. Schools, Rattlesnake Point Hiking Trails And Fitness Center, Shopping And All Amenities. This Home Is Perfect For Families Seeking Comfort, Convenience, Luxury, Peace And Tranquility. Offering 4 Parking. Enter Through The Good Size Foyer, An Open Concept Layout With 9ft Ceilings On Main, Stunning Hardwood Floors And Stairs Iron Spindle, Prim Bedroom Feature A Large Walk In Closet And An Ensuite 5 Pc Washroom. Entry From Garage To Home, Upgraded Washrooms, Gas Stove, Fully Upgraded, Hardwood On Main Floor & Upper Hallway, No Sidewalk. Fully Finished Basement, S/S Appliances, Fridge, Gas Stove, D/I Dishwasher, California Shutters, ELFs, Fixtures, Garage Door Openers, Storage Shed, New Heat Pump (id:60626)
Royal LePage Credit Valley Real Estate
1702 Coursier Avenue Unit# 3108
Revelstoke, British Columbia
This stunning 3-bedroom, 2.5-bath townhome offers 1,276 sq. ft. of thoughtfully designed space across two floors, plus a 380 sq. ft. walkout patio with a private hot tub—perfect for unwinding after adventure. With zoning for short- and long-term rentals, Mackenzie Village lets your investment support your lifestyle. Designed for walkability and an active outdoor lifestyle, this home is located close to downtown Revelstoke, Revelstoke Mountain Resort, and the upcoming Cabot Golf Course. Enjoy a direct shuttle to Revelstoke Mountain Resort for ski-in/ski-out access. Mackenzie Plaza's commercial offerings include a grocery, cafe, restaurants, liquor store, and fitness facilities. The Selkirks’ shared rooftop spaces feature hot tubs, BBQs, and fire pits. Secure underground parking and private storage add ease. (id:60626)
Royal LePage Revelstoke
22783 116 Avenue
Maple Ridge, British Columbia
Welcome to this beautifully refreshed 4-bedroom, 4-bathroom home offering over 2,239 square ft of bright, functional living space in one of Maple Ridge´s most desirable neighborhoods. Step inside to discover fresh paint throughout, brand-new lighting fixtures, and completely renovated washrooms that blend modern style with everyday comfort. The open-concept main floor features 9-foot ceilings, a spacious kitchen perfect for entertaining and family living. Upstairs, has 3 generous bedrooms-including a large primary suite with walk-in closet and ensuite. Second bedroom also has a l walk-in closet. Back lane access adds extra convenience for parking, low maintenance yard located just minutes from schools, shopping, restaurants, parks, and the West Coast Express. Make this your next move! (id:60626)
Royal LePage Global Force Realty

