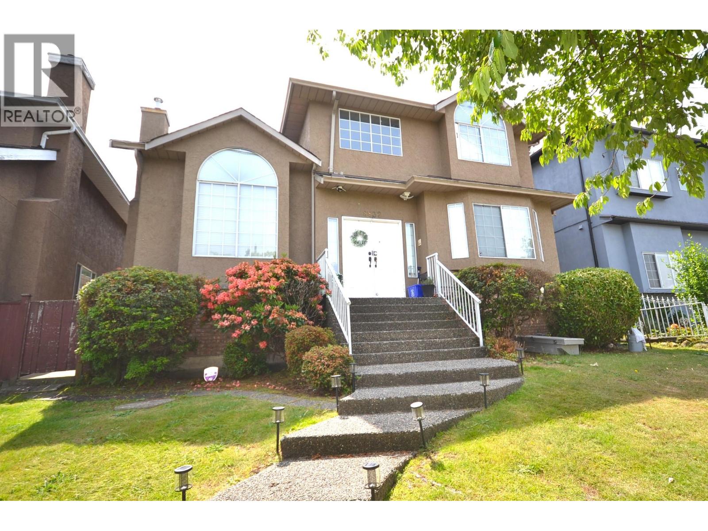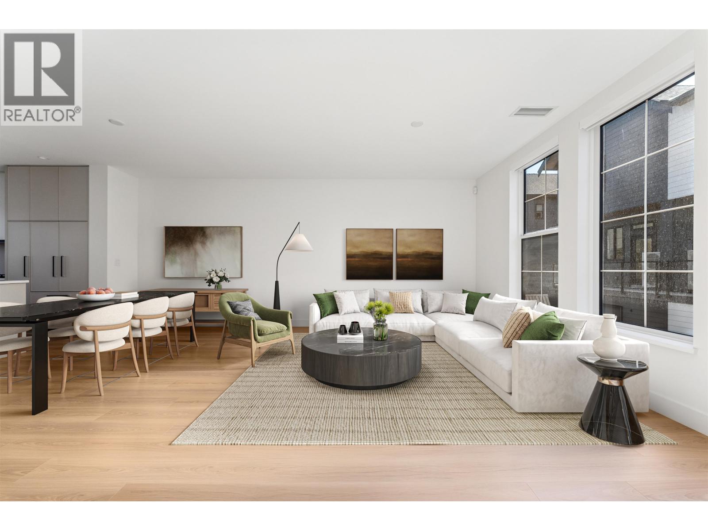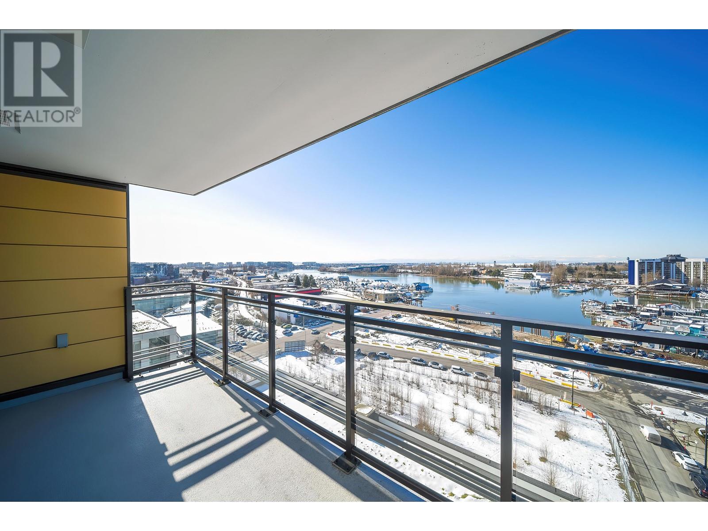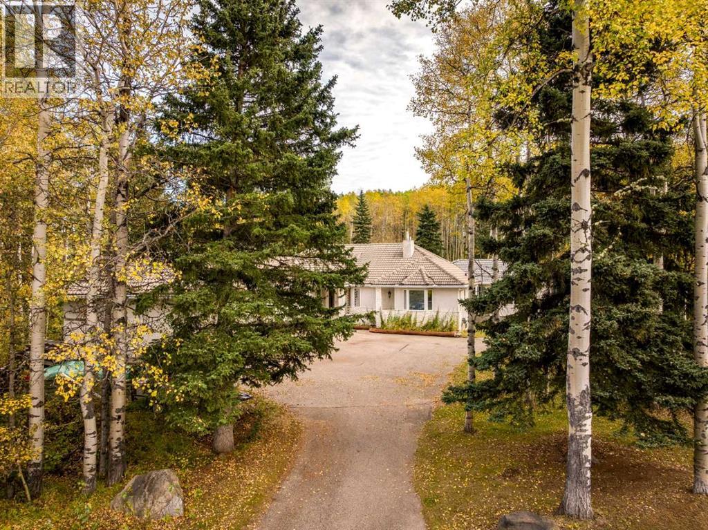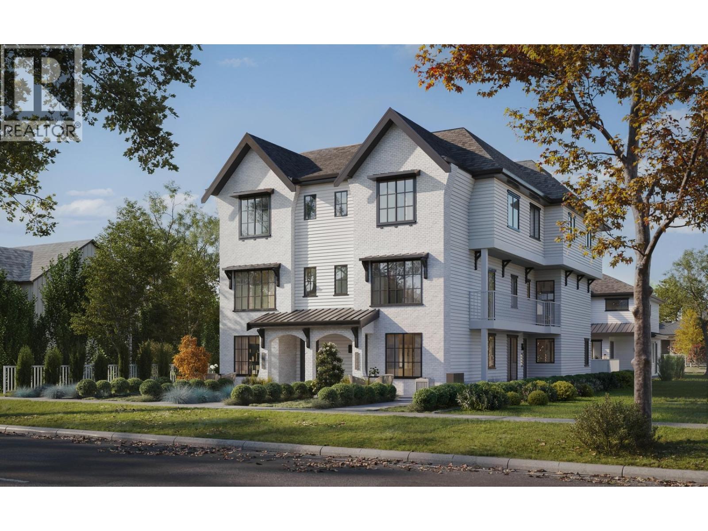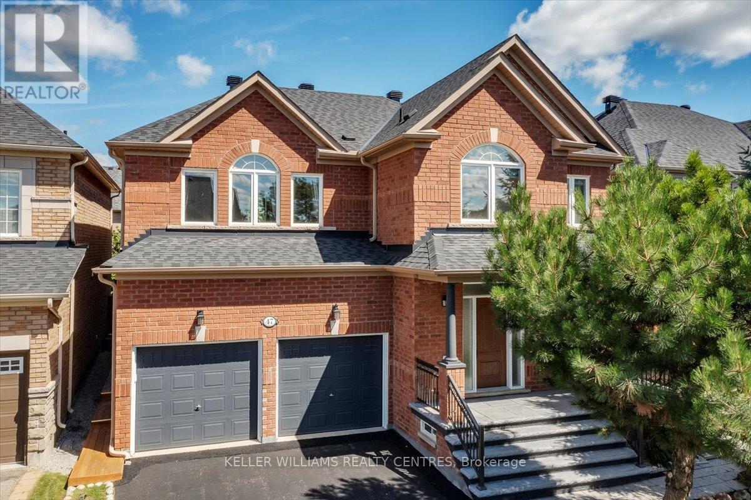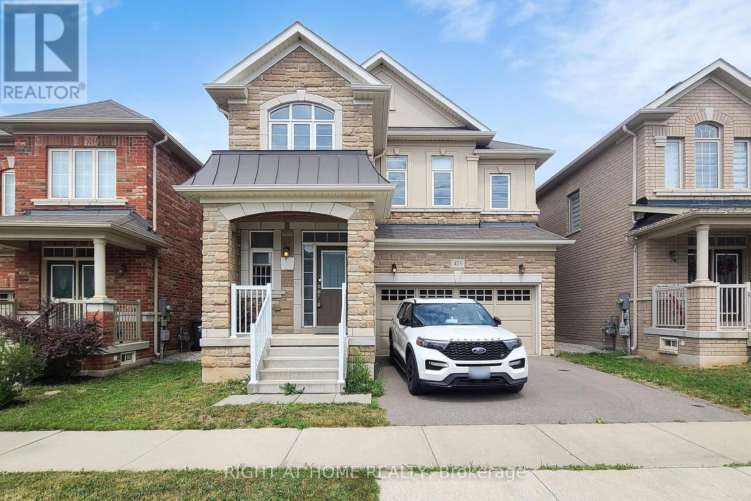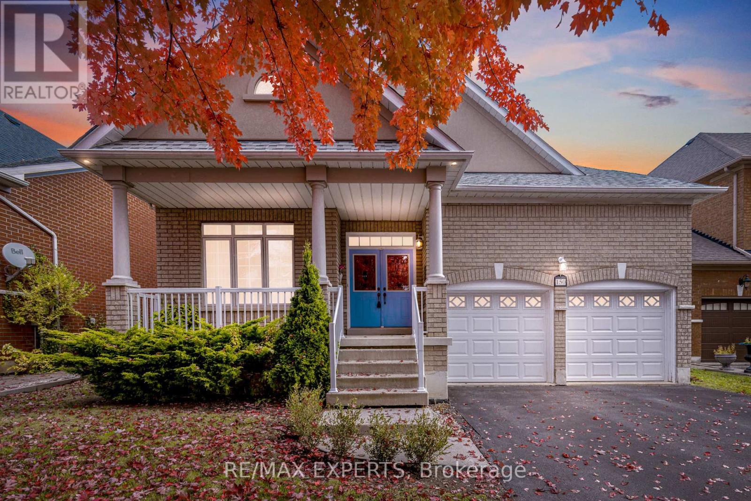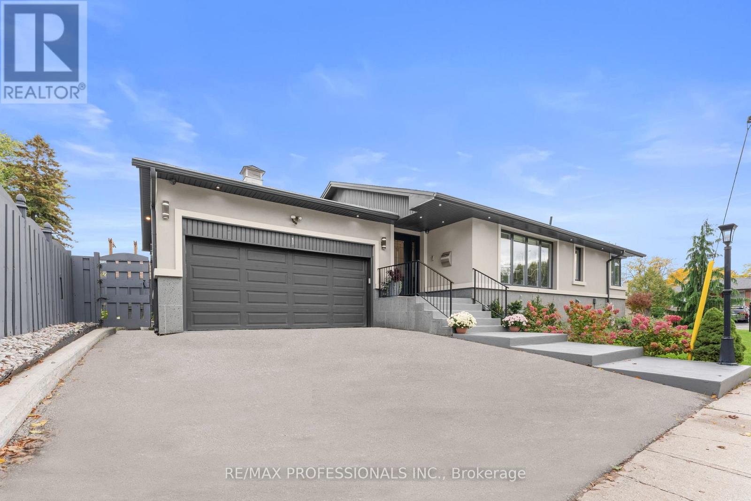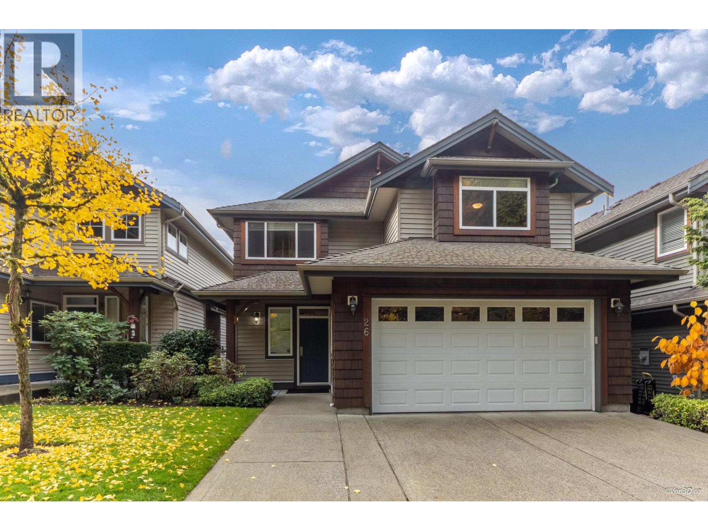3404 Mosley Gate
Oakville, Ontario
Welcome to the Gorgeous 2-storey detached home featuring an elegant stone façade, covered front porch, and double garage with upgraded wood-style doors. Bright and modern design with large arched windows, upper balcony, and freshly paved driveway.Experience refined living in this beautifully crafted detached residence with 10' ceilings on the main floor and 9' ceilings on both the second level and basement. The open-concept layout is enhanced by custom pot lighting, wide-plank hardwood floors, and an abundance of natural light.The gourmet kitchen is featuring porcelain flooring, granite countertops, a large centre island, and premium cabinetry-perfect for both entertaining and everyday indulgence.A main floor office offers a sophisticated workspace, while the convenient main floor laundry adds everyday ease. The iron picket staircase leads to four spacious bedrooms, including two ensuites for optimal privacy and comfort. The primary suite impresses with a soaring 10' ceiling, spa-inspired ensuite, and generous walk-in closet.Close to highway, park, school etc. (id:60626)
Homelife Landmark Realty Inc.
8832 15th Avenue
Burnaby, British Columbia
Quite and safe Neighbourhood in Burnaby! This 5 bedroom 3 bathroom house is great for a growing family. High vaulted ceiling, Glass block design staircase, marble tile entry with fire places and Jacuzzi. Nice seize back yard is great for summer outdoor BBQ. Walking distance to Armstrong Elementary and Cariboo Hill Secondary. Minutes to Lougheed Mall & Simon Fraser University and public transport nearby. Main floor bedroom perfect for international student rental and or nanny accommodation. Showing only Monday 3:30pm to 5:30pm (id:60626)
Royal LePage West Real Estate Services
13 10188 No. 1 Road
Richmond, British Columbia
Nestled in Richmond´ s sought-after Steveston neighbourhood, Cavendish by Panatch Group is an exclusive collection of move-in-ready 3 & 4 bedroom townhomes and duplexes. This bright and spacious 4 bedroom townhome offers over 1,600 sqft of thoughtfully designed living space. The open-concept kitchen features sleek quartz countertops, integrated Fisher & Paykel appliances, and modern shaker-style cabinetry. Enjoy two outdoor areas, including a deck off the kitchen- perfect for BBQs and entertaining-creating seamless indoor/outdoor living. A perfect blend of style, comfort, and convenience. (id:60626)
Vanhaus Gruppe Realty Inc.
1303 3280 Corvette Way
Richmond, British Columbia
Location! Location! Location! A rare opportunity to have 3 bed 3 full bath located in The Largest Water Front Community, Viewstar, in the Richmond City. Emphasizing that the property is situated directly on the waterfront, creating a seamless connection between the residence and the sea. Features with high ceiling, air conditioning, engineered hardwood floor, luxury cabinetry with Miele appliances. (id:60626)
Nu Stream Realty Inc.
27 Elk Valley Place
Bragg Creek, Alberta
This reimagined Elk Valley home is modern mountain living done right. Oak hardwood and trim throughout the main level, a massive dining area perfect for family gatherings and entertaining, and 1 of 3 fireplaces is a cozy Napoleon woodstove on the main floor that anchors the vaulted living area. At an expansive 6000 square feet of finished space, including bedrooms and bathrooms galore, this home adapts to every stage of life—multi-generational, creative, or simply those seeking open space and the calmness of nature. The finished basement has ample room for workouts, games, movie nights, or wherever your hobbies and imagination take you. If not, 2 oversized double garages can handle the overflow!The 2-acre property backs directly onto greenspace and trail systems that connect to over 80 acres of community accessible forest, and the Elbow River is just a 15-minute walk over the hill. On the outside of the home, the concrete tile roof and modern stucco exterior blend seamlessly into the forest backdrop while protecting against the elements of any season.Evenings invite stargazing from the expansive deck or soaking in the indoor hot-tub sunroom, surrounded by dark, whisper-quiet skies. The fenced yard offers safety for kids and freedom for dogs while the wild hums just beyond the gate.This is Elk Valley Estates—where metro meets raw nature, where design meets intention, and where life slows down just enough to be savoured. Starlink can connect you with the world while you work and play from home. 30m to Calgary amenities, less than an hour to YYC – or a stones throw from the WBC trailhead and all of K-country. More valuable features on this home include new furnaces, air exchange systems, full radon exhaust system, top quality washer and dryer and an additional brand new large capacity washer with additional washer in drawer compartment for delicates, large kitchen pantry, leathered granite counters in bathrooms and mudroom, private well with beautiful water, private septic tank and field system regularly maintained, upgraded insulation and excellent temperate control in all seasons, property is naturally sheltered from wind gusts, circular driveway for easy arrival and departure. Click all links for more media. Out of respect for seller, neighbours and overall general privacy more aerial photos are avaibale upon request but will not be featured on MLS. (id:60626)
RE/MAX Realty Professionals
4 2333 E 54th Avenue
Vancouver, British Columbia
WeKillarney collection of 6 brand new townhomes nestled in Killarney! Bright 3 level southeast corner view home is curated with versatile layouts for multi-generation living. Designed and built by Georgie award winning team for practicality & durability, elevated with timeless finishings. Over 1600 sqft of livingspace features 4 bedrooms & 3.5 baths. Entertaining level has an open concept design, linear electric fireplace w/Dekton stone, custom millwork entertainment unit, kitchen with island, Bosch appliances & seamless Silestone countertops & backsplash. 2 private garden level access, A/C, triple glazed windows, covered balcony & parking stall with E/V ready system. Close to Fraserview golf course, Killarney High School, Metrotown,shops, parks! *Limited Time Buyer Bonus; contact Listing Agent! (id:60626)
RE/MAX City Realty
3 2333 E 54th Avenue
Vancouver, British Columbia
WeKillarney collection of 6 brand new townhomes nestled in Killarney! Bright 3 level northeast corner view home is curated with versatile layouts for multi-generation living. Designed and built by Georgie award winning team for practicality & durability, elevated with timeless finishings. Over 1600 sqft of livingspace features 4 bedrooms & 3.5 baths. Entertaining level has an open concept design, linear electric fireplace w/Dekton stone, custom millwork entertainment unit, kitchen with island, Bosch appliances & seamless Silestone countertops & backsplash. 2 private garden level access, A/C, triple glazed windows, covered balcony & parking stall with E/V ready system. Close to Fraserview golf course, Killarney High School, Metrotown,shops, parks! *Limited Time Buyer Bonus; contact Listing Agent! (id:60626)
RE/MAX City Realty
47 Ames Crescent
Aurora, Ontario
Introducing a meticulously maintained and updated 4+1 bedroom residence, ideally situated on a tranquil, tree-lined crescent. Upon arrival, you will appreciate the absence of a sidewalk, which allows for convenient parking for up to 4 vehicles, complemented by newer patterned concrete steps and an elegant porch railing. Step inside to discover an inviting open-concept layout featuring 9-foot ceilings on the main floor. The spacious family-sized kitchen boasts Corian countertops, a custom exhaust hood, recessed lighting, and a stylish custom backsplash, making it a perfect space for culinary enthusiasts. The main floor also includes a cozy family room with a gas fireplace, as well as separate living and dining rooms, providing ample space for both relaxation and entertaining. Two interior staircases lead to the basement, with the primary oak staircase showcasing beautiful metal spindles. Convenience is key with a main floor laundry room that offers direct access to the garage and a separate side entrance. The primary bedroom is a true retreat, featuring a walk-in closet and a luxurious 5-piece ensuite complete with a soaker tub and a separate shower adorned with new glass. The three additional bedrooms are generously sized, with two of them offering ensuite bathrooms. The finished basement enhances the living space with a recreation room, an additional bedroom, and a 3-piece bathroom, making it ideal for guests or family activities. Outside, the very private fenced backyard is a serene oasis, featuring a large deck, a gazebo, and planter boxes for gardening enthusiasts. Numerous updates have been made over the past few years, enhancing both the functionality and aesthetic appeal of this remarkable home. We invite you to review the list of features and improvements that make this property truly exceptional. (id:60626)
Keller Williams Realty Centres
423 Grindstone Trail
Oakville, Ontario
Welcome to 423 Grindstone Trail-a stunning home nestled in a peaceful and highly sought-after community. With 4 spacious bedrooms and 4 bathrooms, this beautifully maintained property offers the perfect balance of comfort, style, and functionality. Step through the front door into a grand foyer that leads into an expansive living, dining, and kitchen. The bright and airy living room is highlighted by elegant bay windows that flood the space with natural light. Freshly painted, Modern Custom Front Door, with brand new aluminum/glass railing on the front porch. Hardwood Floor throughout, Pot lights on Main floor & First Floor hallway. Separate Functional Layout With Living & Family Room with Gas fireplace. A two-car garage and additional driveway parking complete this exceptional property, making it the perfect place to call home. only 7 year old home. Approximately 2620 SF Living Space, Timeless Stone Exterior, and Functional Layout, Natural Light Pours Through Large Windows, Brand-new Lighting that Brightens Every Corner of the Home. The Spacious Living and Dining Areas are Ideal for Entertaining, while the Cozy Family Room with a Gas Fireplace The kitchen Offers Generous Counter Space. Fully Fenced Private Backyard* Close To All Amenities / Golf Course / Hwy, Qew, Public Transit Etc. High-Rank Schools* (id:60626)
Right At Home Realty
150 Saint Nicholas Crescent
Vaughan, Ontario
Welcome to 150 Saint Nicholas Cres Located In The Amazing Community Of Vellore Village! This Beautiful 3 Bed, 3 Bath Bungaloft Sits On A Large 50FtX110Ft Lot In A Quiet Family Friendly Neighbourhood. This Home Offers Just Under 2800SQFT Above Grade, 9Ft Ceilings Throughout The Main Floor With A Functional And Welcoming Layout. Location Is Everything And This Home Is 5-10 Minutes Away From HWY400, Vaughan Mills, Canada's Wonderland, Vaughan Cortellucci Hospital, Maple GO & More. Some Photos Have Been Virtually Staged. (id:60626)
RE/MAX Experts
1 Tewsley Place
Toronto, Ontario
Welcome to Royal York Gardens - your dream family home awaits! This beautifully updated luxury ranch bungalow sits proudly on a sought-after corner lot in one of Etobicoke's most desirable neighbourhoods. Offering timeless charm with modern upgrades, this home features a bright and open-concept living and kitchen area, perfect for entertaining and everyday family life. The main level boasts three spacious bedrooms, each filled with natural light, along with custom built-ins that add both style and functionality throughout. The fully finished lower level offers incredible versatility with two additional potential bedrooms, ideal for guests, a home office, or a growing family. Step outside to enjoy a large private deck designed for entertaining, surrounded by a lush lawn maintained effortlessly with a built-in sprinkler system. Located just a short walk from highly rated Father Serra School, beautiful parks, and local amenities, this home combines comfort, community, and convenience in one perfect package. (id:60626)
RE/MAX Professionals Inc.
26 1705 Parkway Boulevard
Coquitlam, British Columbia
TANGO! Prestigious 3level executive style home in Westwood Plateau, nestled in a quiet community facing a private greenbelt. This immaculate detached home features an open and functional floor plan with 9 ft ceilings and beautiful hardwood floors on the main. Gourmet kitchen with stainless steel appliances, plenty of cabinets, and a quartz countertop island. Upstairs offers a spacious master bedroom with walk-in closet plus 3 generously sized bedrooms. Bright walk-out basement with access to a fenced backyard, fully finished with 2-bedroom. Recently replace new hot water tank. Steps to trails, golf courses, schools, shopping, and recreation. Don't miss it!! (id:60626)
Sutton Group - 1st West Realty


