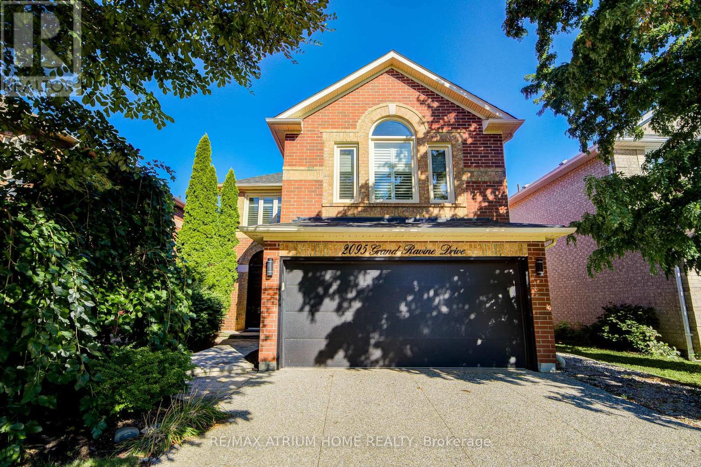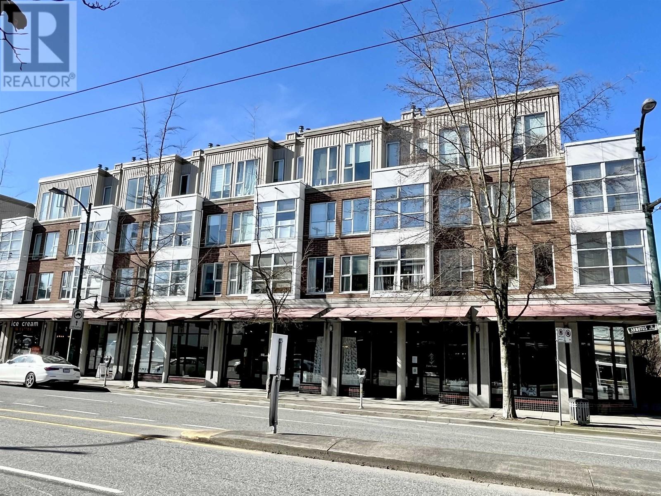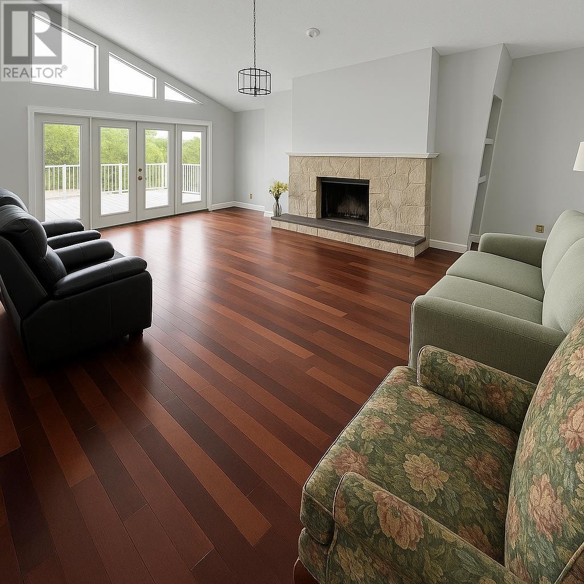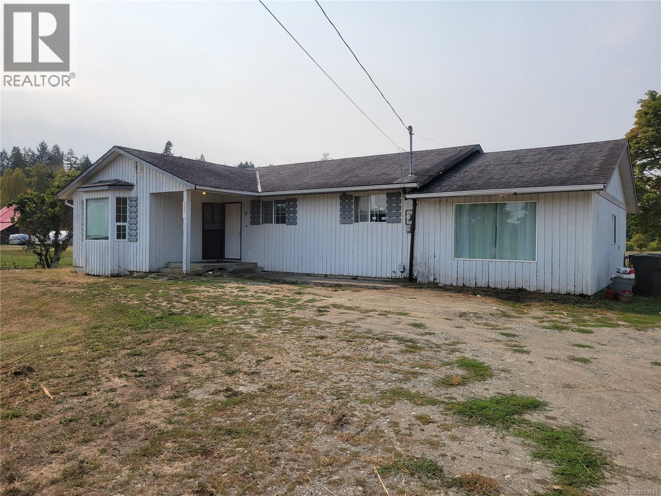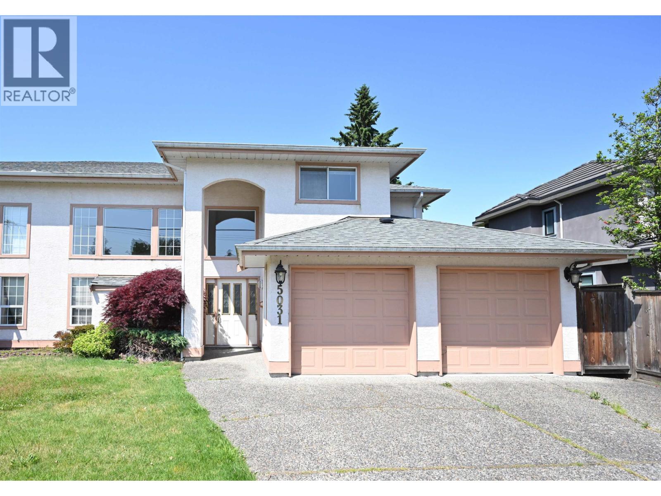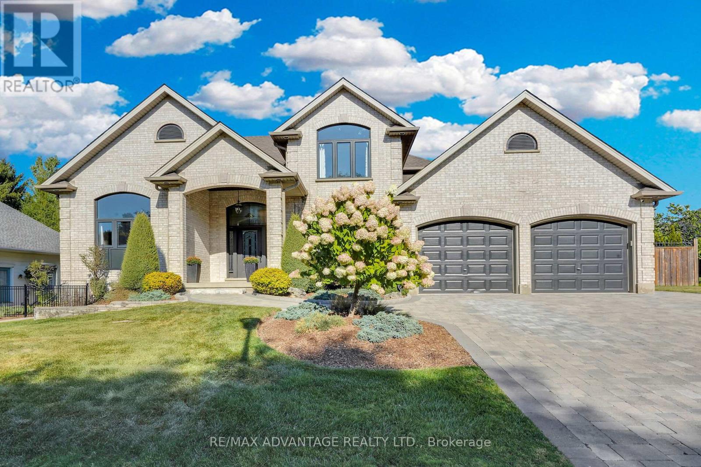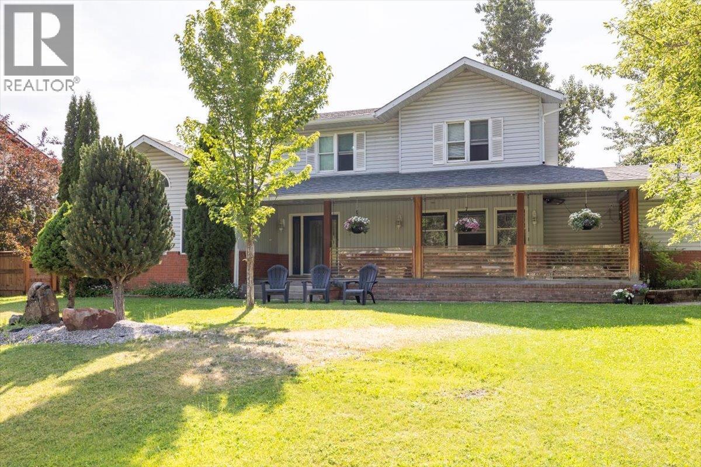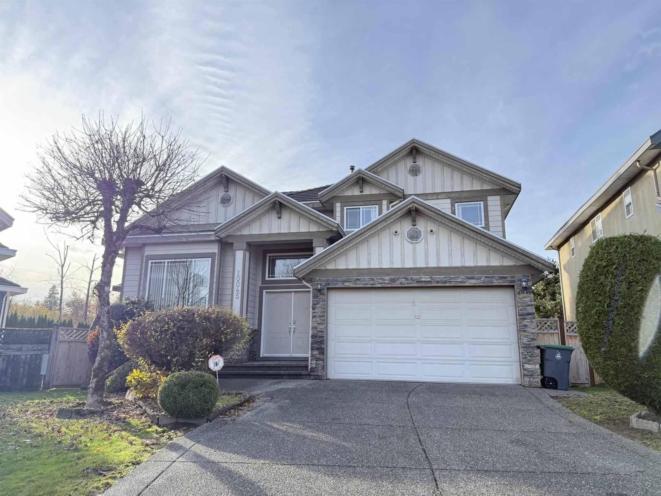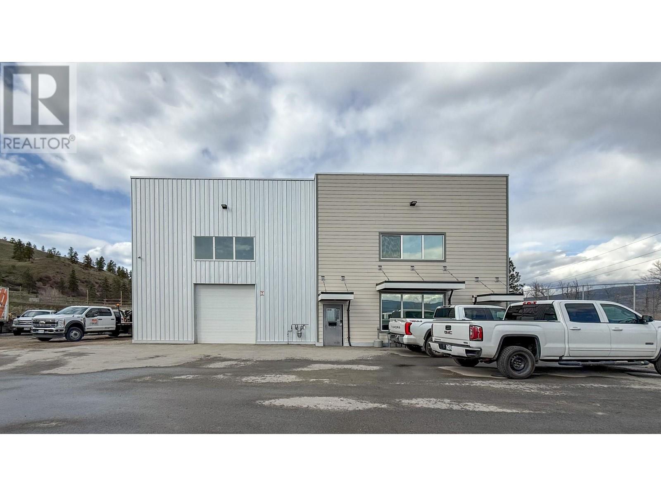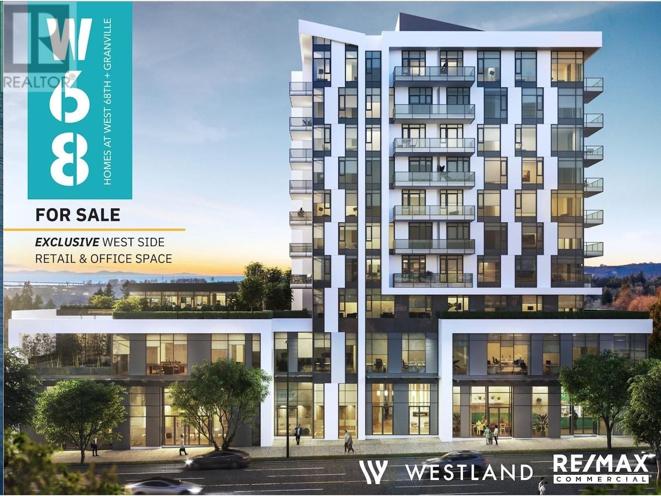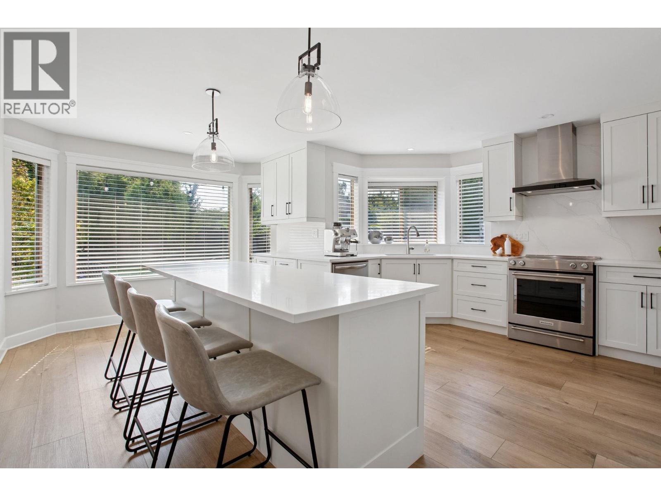34 Lonetto Street
Whitby, Ontario
Elegant 3-Bedroom Bungalow in the Heart of Brooklin. Built by award-winning Delta-Rae Homes, this beautifully crafted bungalow offers 10' smooth ceilings, an open-concept layout, and premium finishes throughout. The kitchen and bathroom vanities feature quartz countertops from the builder's upscale selections. Enjoy the convenience of main-floor laundry, quality trim work, and a spacious, functional layout ideal for everyday living and entertaining.Includes a premium upgrade package and the opportunity to customize with additional finishes. Located in an established neighbourhood close to schools, transit, amenities, and Hwy 407.Quality. Comfort. Delta-Rae Craftsmanship. (id:60626)
Coldwell Banker 2m Realty
2095 Grand Ravine Drive
Oakville, Ontario
Welcome to 2095 Grand Ravine Dr, a beautifully maintained home in one of Oakville's most desirable and family-friendly neighborhoods. This residence boasts an exceptional layout with bright and spacious living and dining areas, a modern kitchen with ample cabinetry, and large windows that fill the home with natural light. One of the bedrooms has been thoughtfully transformed into a luxurious walk-in closet, providing an elegant and highly functional spaceto perfectly organize an entire family's wardrobe. Upstairs, you will find well-proportioned bedrooms, including a generous primary suite, along with updated bathrooms designed for every day comfort. The finished basement offers additional versatile space, ideal for a family room or gym. Outside, the private backyard is perfect for both relaxation and entertaining. With its excellent floor plan and unbeatable location close to major shopping centers, grocery stores, restaurants, top-rated schools, parks, and easy highway access, this home offers the perfect combination of comfort, lifestyle, and convenience. Dont miss the opportunity to make 2095 Grand Ravine Dr your next home! (id:60626)
RE/MAX Atrium Home Realty
2779 Arbutus Street
Vancouver, British Columbia
Rare opportunity to secure prime commercial retail space on Arbutus Street, Vancouver BC. This location is known for its vibrant community and diverse customer base. This visibility and accessibility on a major street ensure high visibility and accessibility for your business. Thriving Community provides a loyal and engaged customer base to cater to. This location is surrounded by popular restaurants, cafes and shops. Property is conveniently located near all amenities and future skytrain. With its prime location and strong demand, the property presents an excellent investment opportunity. This property is also a prime opportunity for business to succeed. Secure your spot in this sought-after location. DO NOT DISTURB TENANT, private showing by appointment only. (id:60626)
Regent Park Fairchild Realty Inc.
1222 Hunter Road
Delta, British Columbia
This exceptional property is situated in the heart of Tsawwassen, within the OCP plan for future condo development site, offering incredible investment potential. With breathtaking views of the Beach Grove Golf Course right outside your window. Additionally, the expansive basement space offers endless possibilities-whether for leisure, additional living space, or future development plan. Its prime location is just steps away from Tsawwassen's central shopping district. Close to Boundary Bay Regional Park and schools such as South Delta Secondary and Cliff Drive Elementary as well. (id:60626)
Pacific Evergreen Realty Ltd.
2280 Cowichan Bay Rd
Cowichan Bay, British Columbia
Situated on 39.26 acres, this property boasts a potential building site with captivating vistas of the ocean, mountains, and the Koksilah River meandering through the landscape. Across the road lies a pristine nature trust reserve. Two residences grace the land - a charming 3-bedroom, 1,160 sq.ft. rancher, and a cozy 2-bedroom, 938 sq.ft. cottage. Adding to the allure, a spacious 1,680 sq.ft. workshop provides ample space for vehicles and equipment. This property is ideal for specialized agriculture, featuring corn and hay and the convenience of municipal water and a septic system. Additionally, the Cowichan Bay sewer line runs adjacent to the property. Beyond the boundaries, you'll find the Cowichan Golf and Country Club, while the Cowichan Lawn Tennis Club is a stone's throw away. The charming village of Cowichan Bay, with its marinas, is a short drive, and Duncan is also conveniently close. This is an exceptional opportunity for a peaceful yet connected lifestyle. (id:60626)
Sutton Group-West Coast Realty (Dunc)
RE/MAX Camosun
5031 Blundell Road
Richmond, British Columbia
Rarely available 2,632 sq.ft. half duplex - as spacious as a detached home! Lot size 48'x100'. Original owner. Located on the quiet side of Blundell Road. Features 5 bedrooms and 3 full bathrooms, including a bedroom on main floor. Bright layout with high ceilings in the living, dining, and family rooms, a large gourmet kitchen, 2 gas fireplaces, and radiant heating on main. Double side-by-side garage. Some updates are needed, but opportunities like this are hard to find. School catchment: McKay Elementary and Burnett Secondary. French Immersion: Diefenbaker Elementary and McMath Secondary. (id:60626)
Royal Pacific Realty Corp.
6 Northumberland Road
London North, Ontario
You've been waiting to find that perfect move-in ready executive home on a double lot in prestigious Hunt Club Green and now is your chance. This custom built all brick 4 bed, 3.5 bath 4600+ sf home features an exquisite backyard getaway with a 3 level heated salt water pool, composite deck with glass rail, stone patio and a pretty cedar gazebo-topped seating area. The pool is thoughtfully positioned on the lot so that there is still tons of grassy area for kids and pets. With a double height porch and foyer, this home both makes a statement and feels welcoming at the same time. The main floor is exceptionally laid out with a generous home office/den, formal living and dining spaces and a family room open to the breakfast area and lovely chef's kitchen overlooking the pool area. The main floor laundry/mudroom is conveniently located off the garage. Going up the double staircase, you'll find all 4 spacious bedrooms including the incredible primary bedroom with its chic 5 piece ensuite and walk-in closet.The finished lower level is great for play and entertaining with a home theatre, pool table, 3 pc bath and a flexible bonus room for endless uses. An A+ location in north London close to parks, trails, excellent schools and plenty of shopping, restaurants and many other amenities. Too many updates to mention, so come and see for yourself! (id:60626)
RE/MAX Advantage Realty Ltd.
1102 12th Avenue
Fernie, British Columbia
Situated just steps from the Elk River in one of Fernie’s most desirable neighbourhoods, this 5 bedroom, 4 bathroom home offers exceptional lifestyle and location. Set on two separately titled lots, the property boasts expansive front and rear yards with ample space for entertaining, future home expansion, or the addition of a detached garage or suite. At the front of the home, a covered patio provides breathtaking views of the surrounding mountains—perfect for relaxing and enjoying the afternoon sun. Inside, the main floor welcomes you with a generous entry hallway leading to a spacious primary bedroom with en-suite bath. At the rear of the home lies a bright, functional kitchen with abundant cabinet and counter space, a walk-in pantry, and an adjacent dining area. The great room is warm and inviting with vaulted ceilings, hardwood floors, and a custom fireplace surround. Upstairs, you’ll find three additional bedrooms, a full guest bathroom, and a versatile common area ideal for a home office or children’s playroom. The oversized, heated, and insulated two-bay garage is wired for 240V service—an excellent setup for a workshop or gear storage. Located within easy walking distance to local schools, downtown Fernie, and just a 7-minute drive to world-class skiing at Fernie Alpine Resort, this property is a rare opportunity to own a well-appointed home in an unbeatable location. (id:60626)
RE/MAX Elk Valley Realty
10045 172 Street
Surrey, British Columbia
Tucked away in a quiet Fraser Heights cul-de-sac, this spacious 8-bed, 6-bath home offers room for the whole family! The main floor includes a bedroom and a full bath, ideal for grandparents or guests. Upper level features 4 large bedrooms and 3 baths, 2 with En-suites. The basement offers 3 bedrooms and 2 baths (1 semi-finished) with potential for 2 suites (subject to approval from the authority). Enjoy hardwood floors on the main, cozy carpet upstairs, and a new 2024 hot water tank. Forced-air gas heating keeps you comfortable year-round. Easy access to Hwy #1 and walking distance to Pacific Academy. Sold as is, where is. Open House on Sat & Sun (Nov 15 & 16), 2-4 pm. (id:60626)
Homeland Realty
2848 Fenwick Road
Kelowna, British Columbia
Stand-alone strata building in a newer industrial complex, located just off Highway 97 beside Scandia Golf & Games. Industrial building totaling approx. 4,661 SF includes both warehouse space and office space. Warehouse occupies 1,528 SF in the west part of the building and features high ceilings (nearly 24’ clear) and 2 overhead doors for grade-level loading. Approx. 1,566 SF of main floor office space on the eastern side of the building includes a boardroom, showroom area, open area, kitchenette & staffroom, washroom, change room, storage and a front and back staircase to the upper floor. 2nd floor area includes 4 individual offices, waiting area, storage, kitchenette and washroom. Parking to the front and sides of the building. Direct access to and from Highway 97 at Fenwick Road. Minutes to UBCO, Kelowna International Airport, Highway 33 junction, and Orchard Park Mall. (id:60626)
RE/MAX Kelowna
Office 210 8415 Granville Street
Vancouver, British Columbia
An Exceptional opportunity to acquire brand new West Side Vancouver commercial real estate assets.This southern pocket of Granville Street is a serene and well-established residential neighbourhood with exceptional exposure to vehicular and pedestrian traffic. Located on the south end of Granville Street, the property is conveniently accessible from all other areas of Vancouver and is just minutes from Richmond, the Vancouver International Airport.Marine Gateway, and the Marine Drive Canada Line Station. Ideal for self-use and investors alike. The development is a collection of 64 residential units, 10 office units, and eight retail units. Estimated completion in Spring 2025. (id:60626)
RE/MAX Crest Realty
4405 63a Street
Delta, British Columbia
Located in a quiet cul-de-sac, this beautifully RENOVATED 2,883 sq.ft. home has 5 beds, 4 baths and beams with elegance. When you enter the home it welcomes you with soaring ceilings, a stunning staircase, and tons of natural light. The exquisite kitchen is spacious featuring S/S appliances, walk-in-pantry and large island perfect for entertaining. Just off the family room, is a covered patio inviting you to unwind and enjoy the FULLY FENCED PRIVATE LARGE south-facing backyard with lush gardens and generous green space backing onto a greenbelt. Roof, skylights and gutters DONE in 2018. NEW furnace and hot water tank. This home offers a truly quiet and peaceful PRIVATE setting that is perfect for relaxation and everyday enjoyment. Don't miss making this your next home! (id:60626)
Engel & Volkers Vancouver (Branch)


