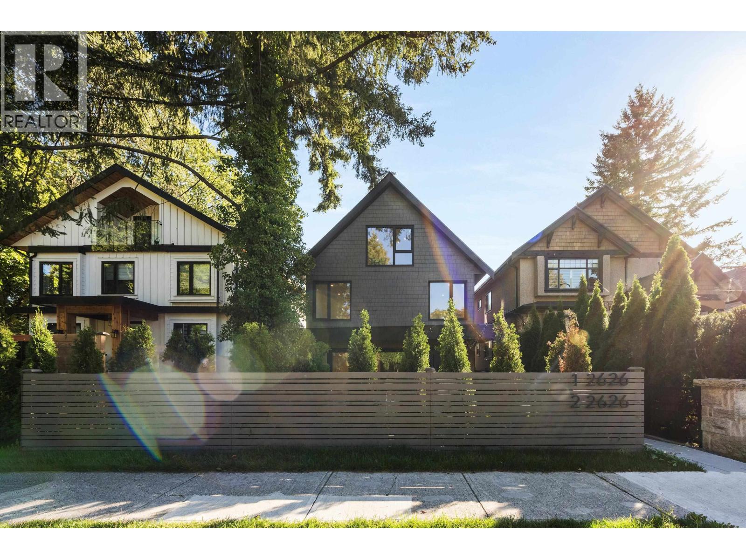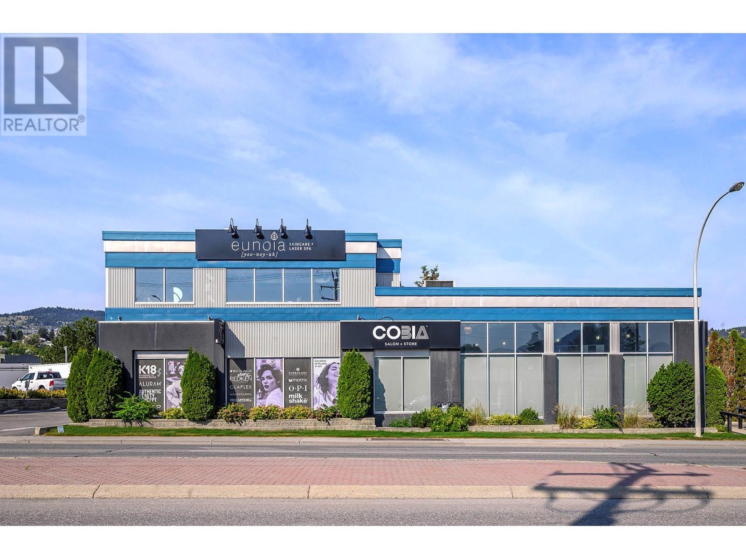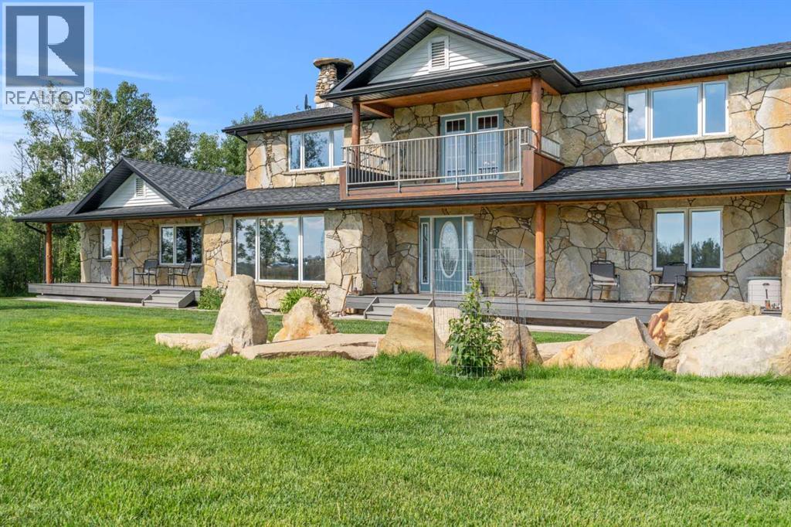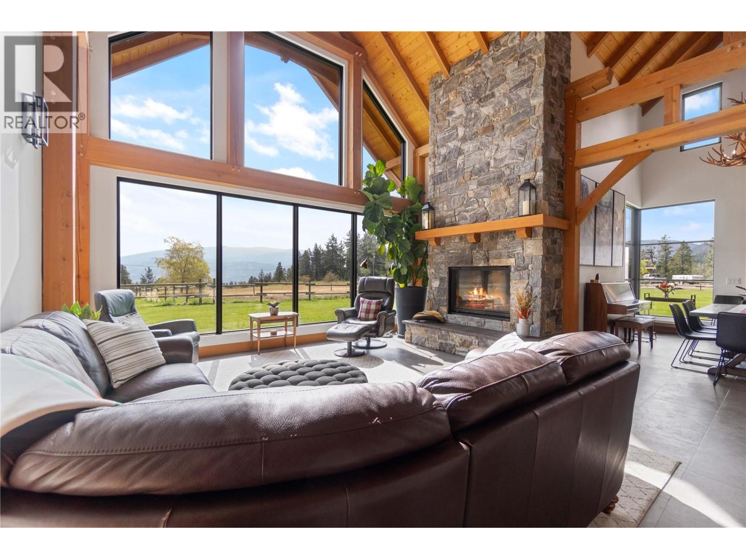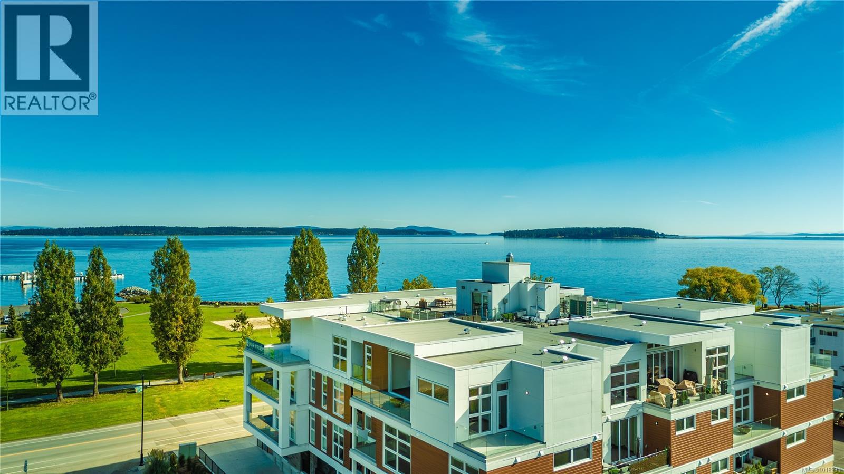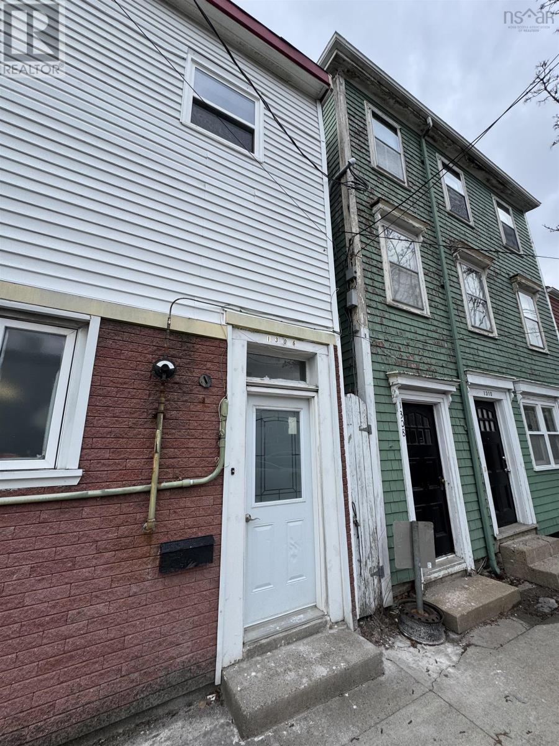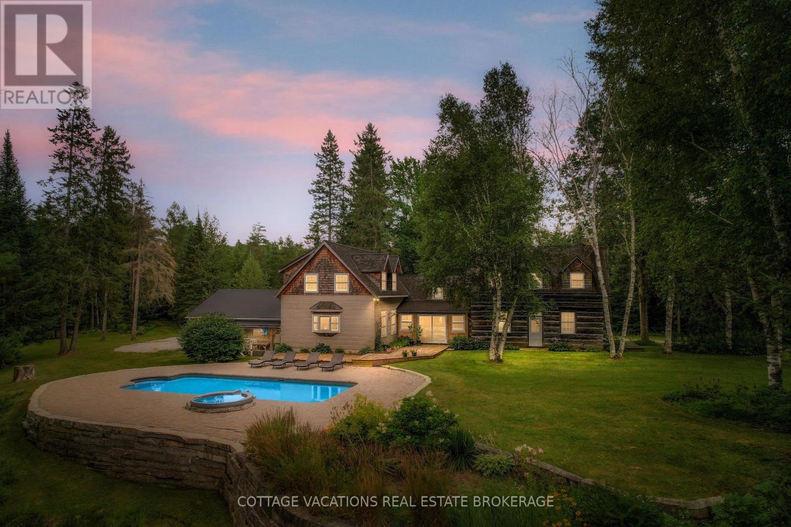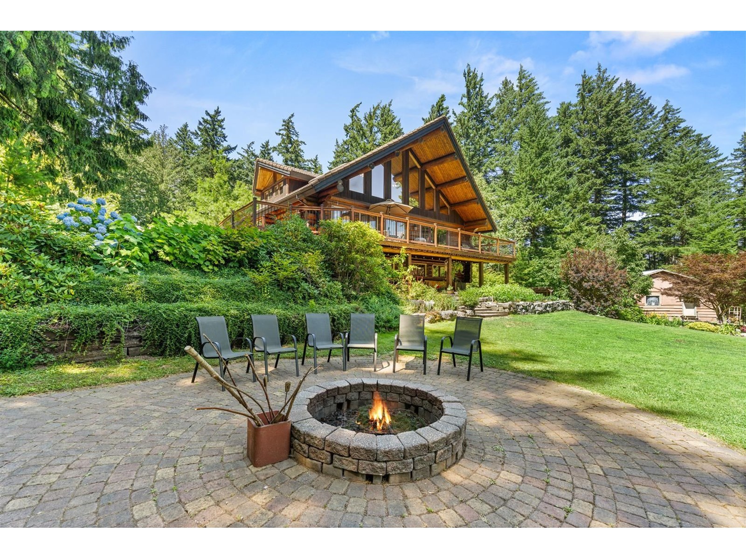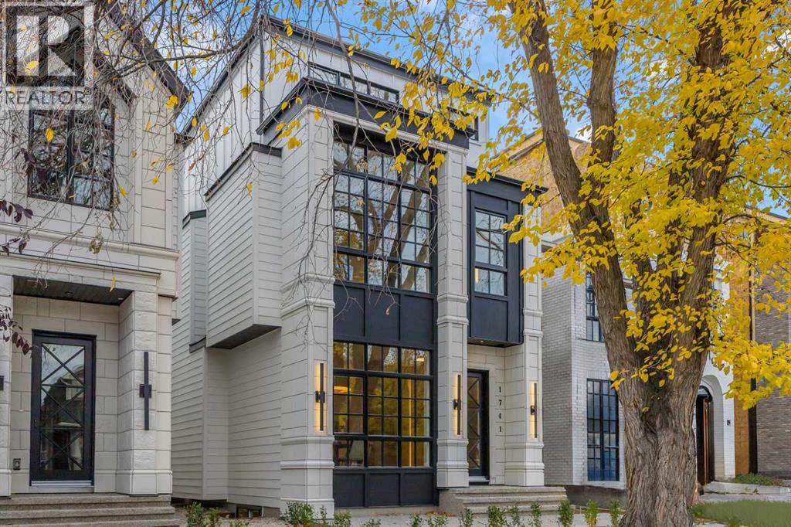1 2626 W 41st Avenue
Vancouver, British Columbia
Experience elevated living in this quality-built half duplex by InoBuilt, ideally located steps from Kerrisdale Village. This 3-beds + den home offers 1,683 sq.ft. of thoughtfully designed space across 3 levels. The efficient layout features an open main floor with a sleek Scavolini kitchen, high-end appliances, seamless indoor-outdoor flow to a private patio & yard. Oversized triple-glazed windows & skylights fill the home with natural light while ensuring quiet living. Upstairs you´ll find two spacious bedrooms, full bath & laundry. The top-level primary retreat boasts vaulted ceilings, a walk-in closet & a spa-like ensuite with soaker tub, curbless shower & heated floors. The versatile den is perfect for a home office or nursery. A/C & private garage complete this exceptional offer! (id:60626)
RE/MAX Crest Realty
1300 Summit Drive
Kamloops, British Columbia
Great opportunity to purchase this high end multi tenant building in the Sahali shopping area of Kamloops. The Sahali shopping area is the ""uptown"" of Kamloops with all major shopping in this area. The building fronts on Summit Drive which gets well over 50,000 vehicles per week in traffic so a very high profile building. Land size is approximately 11,830 sq ft, the building has two tenants one long term Hair salon leasing approximately 3419 sq ft and one upper floor skin care tenant leasing approximately 1330 sq ft. (id:60626)
RE/MAX Real Estate (Kamloops)
17 Oak Avenue
Rural Foothills County, Alberta
Incredibly rare opportunity to own a 13.84-acre urban acreage in the centre of Okotoks, offering unmatched privacy, character, and convenience, On TWO TITLES. Located in the Sheep River Valley, this one-of-a-kind property is surrounded by forests, wildlife, and green space, yet is within walking distance to schools, shopping, dining, recreation, entertainment and the river pathway system. The land features a private GATED DRIVEWAY , wired for a FUTURE ELECTRIC SECURITY GATE with CONTROLS INSIDE the HOME. The custom-built two-storey home offers over 4,100 sq ft of beautifully crafted living space, HUGE BONUS ROOM OFFICE above the garage and LEGAL SUITE. Designed with award-winning masonry, the exterior showcases full-bed locally sourced sandstone and fieldstone. Construction highlights include fir TIMBER FRAMING, 7–11” thick R30 exterior walls, R50 ATTIC INSULATION , and TRIPLE-PANE energy-efficient windows and 50 YEAR ARCHITECTURAL SHINGLES. Inside, the home features SOLID FIR DOORS, natural fir trim and casings, and 3-inch thick fir hardwood and tile flooring throughout. The main level includes a custom kitchen with SOLID CHEERY CABINETRY, GRANITE COUNTERTOPS, island seating, a pull out pantry, and a dedicated coffee station. Adjacent is a formal dining room, generous living room with an ORIGINAL RUMFORD-STYLE FIELDSTONE FIREPLACE, a large WELL APPOINTED OFFICE, and THREE MAIN-LEVEL DECKS to enjoy the peaceful surroundings. Oversized windows throughout the home provide natural light and sweeping sunrise and sunset views from nearly every room. Upstairs, you'll find THREE SPACIOUS BEDROOMS, a flexible-use library space, and TWO BALCONIES capturing both east- and west-facing views. A large laundry room with deck access was previously used as a kitchenette, with all original plumbing and wiring still in place. The BONUS ROOM over the garage is perfect for a home office, studio, or gym, featuring HEATED TILE flooring, seven large windows, hardwired data lines, and DUA L ACCESS from either the primary bedroom or a private stairwell from the garage. The lower level includes a full bathroom, ample storage, flexible finished space, and direct garage access to the heated oversized double garage. The home is HARDWIRED for a COMPREHENSIVE SECURITY SYSTEM, including 8 cameras, motion sensors, glass-break sensors, and electronic exterior door locks. The LEGAL 1-BEDROOM ground-level SUITE offers private front and rear entrances, INDEPENDENT UTILITIES, a full kitchen, bathroom with laundry, and a private living area—ideal for guests, family, or income. The custom built hemlock front gate pillars are hardwired to the house for cameras and electric gate controls. This private in-town retreat offers an exceptional blend of craftsmanship, seclusion, and convenience, with flexibility for multigenerational living, home-based businesses, or rental opportunities. An adjacent 21-acre parcel is also available for purchase—please inquire for details. (id:60626)
RE/MAX Landan Real Estate
6400 Keyes Avenue
Peachland, British Columbia
Live your Okanagan dream in this extraordinary custom timber masterpiece. Nestled on a picturesque 2.84 acres in beautiful Peachland, BC, this sprawling country estate home provides an incredible canvas for various outdoor activities and possibilities. Whether you envision space for children to play, planting, a place for animals or simply want to bask in the serenity of nature, this property offers ample room for everything you desire. Welcome home to the perfect blend of rustic elegance, meticulous craftsmanship, and a serene natural setting to build an idyllic lifestyle that caters to all your needs and dreams. The rustic design captures your heart and is paired with modern conveniences for luxury living. The gourmet kitchen is a chef's delight, equipped with top-of-the-line stainless steel appliances gas range, custom cabinetry, and a generous centre island with a breakfast bar. A towering fireplace draws attention to the cathedral ceilings and exposed timber beams, while large windows allow an abundance of natural light to flood the open-concept main floor. Enjoy breathtaking views from almost anywhere in the home then head outside to your patios to find the sun throughout the day. Ample room for family and guests alike with 5 bedrooms including 2 primaries with ensuites creating a luxurious retreat at the end of a spectacular Okanagan day. Plenty of parking for RV's, boats, toys & a 2 car garage. Not in ALR (id:60626)
Engel & Volkers South Okanagan
6353 Mcniven Road
Burlington, Ontario
Welcome to this stunning architect-designed home nestled in the enchanting village of Kilbride, where modern elegance meets the tranquility of nature. This unique property is a true sanctuary, offering an exceptional blend of comfort, style, and functionality, making it the perfect retreat for discerning buyers. With an abundance of windows throughout the home, the connection to the outdoors is palpable. Experience the beauty of the forested landscape, creating a peaceful backdrop for everyday living. The thoughtful design allows natural light to flood every corner, enhancing the inviting atmosphere. This home features a distinctive layout that sets it apart from the ordinary. The vaulted ceilings in the main living areas amplify the sense of space and grandeur, while the design promotes an effortless flow between the kitchen, dining, & living spaces. The thoughtfully designed main floor boasts a primary bedroom suite complete with an ensuite bathroom, ensuring privacy & comfort. Enjoy the ease of single-level living with the added bonus of a second primary bedroom on the lower level, which features a walkout to the picturesque yard. Culinary enthusiasts will love the oversized kitchen, meticulously renovated in 2017. Equipped with modern appliances, ample counter space, & an abundance of cabinetry, this kitchen is perfect for cooking up culinary masterpieces or entertaining guests. Dive into relaxation with your very own saltwater pool, surrounded by lush greenery. Enjoy leisurely afternoons soaking in the sun or hosting memorable gatherings with family and friends. The serene ambiance and natural beauty create a private paradise right in your backyard. The property includes a spacious three-bay garage, providing plenty of room for vehicles, recreational equipment, and additional storage. This is perfect for hobbyists or those needing extra space for their collections. Surrounded by a stunning forested property, this home is a haven for nature lovers (id:60626)
RE/MAX Real Estate Centre Inc.
403 9570 Fifth St
Sidney, British Columbia
Experience the pinnacle of coastal living in Unit 403 at The Rise on Fifth, a remarkable top-floor southeast corner Penthouse with magnificent ocean and mountain views. Thoughtfully designed, this bright residence features an open-concept layout filled with natural light. The gourmet kitchen impresses with quartz waterfall countertops and a built-in Fisher & Paykel appliance package, ideal for everyday living and entertaining. Step outside to an extraordinary 777 sq. ft. deck with a firepit, where breathtaking coastal and mountain scenery creates an unforgettable backdrop. Spa-inspired bathrooms feature floating vanities, tiled walk-in showers, and a deep soaker tub for ultimate relaxation. Highlights include energy-efficient heating and cooling, home automation, underground Klaus parking, storage lockers, bicycle storage, and a pet washing station. Residents enjoy a rooftop patio with commanding Haro Strait views and a short stroll to the beach and Sidney’s vibrant downtown. Luxury, comfort, and convenience come together beautifully in this exceptional home. (id:60626)
The Agency
1304 Birmingham Street
Halifax, Nova Scotia
Commercial/multi family building features a fully equipped street-level restaurant and two well-appointed apartments on the upper levelperfect for an owner-operator or a turn-key investment. Main Floor: Restaurant space with storefront exposure and steady foot traffic. Upper Level: Two separate residential apartments for reliable supplemental income One is tow-bedroom apartments another one is three-bedroom apartment. Prime location: Steps to shops, cafes, services, universities, and the waterfront. Live work option, add to your portfolio or lease all units. Nestled in the heart of the South End, this address offers unbeatable walkability, high visibility and easy access to everything downtown Halifax has to offer. (id:60626)
RE/MAX Nova (Halifax)
2090 County 121 Road
Kawartha Lakes, Ontario
Imagine living on 225+ acres of private country land, nestled among the trees, with a babbling spring fed stream feeding into your very own pond. This unique, special property is all that and so much more. Custom built over the span of 30+ years, this log home is a spacious 3200+/-sq ft, has 4 bedrooms and 3 baths, multiple living rooms and a nicely sized kitchen (21' x15') with large island and all built-in appliances overlooking the beautiful inground pool and pool spa. Natural Pine floors throughout with separate dining room, office and sunroom. The attached double garage also has entrance to crawlspace lower level. On the vast property are hiking trails, a guest cabin, 740+ sq ft workshop and 2100+ sq ft storage barn. Truly a nature lover and handyman's dream! Just a short 10 minute drive to local amenities in Fenlon Falls, this Home In The Country has so much to offer and so much space to grow! (id:60626)
Cottage Vacations Real Estate Brokerage Inc.
21360 Landstrom Road, Hope
Hope, British Columbia
Welcome to 21360 Landstrom Road, Hope BC- a breathtaking 4 bed, 3 bath custom-crafted Douglas Fir log home on2.41 acres in Hope's most coveted location. Overlooking the Fraser River with epic views of Mount Hope, this masterpiece features log staircases, vaulted ceilings, an open-concept kitchen, dining, and living area, plus a stunning river rock wood-burning fireplace. Enjoy year-round comfort with a new ducted heat pump and NC. Relax on the new 937 sq ft red cedar wraparound deck. The fully fenced property includes a 4-bay covered carport, a 718 sq ft Pan-Abode outbuilding, mature landscaping, auto security gate, and total privacy-just 3 minutes to downtown Hope, and 1 hour and 45 minutes to Vancouver. (id:60626)
Landquest Realty Corp. (Interior)
9197 County 91 Road
Clearview, Ontario
Welcome to your private country retreat, set on 9.02 acres of pristine landscape with sweeping views of Georgian Bay. This exceptional timber frame board and batten home with over 3600 sqft of living space is surrounded by mature trees, a peaceful pond with a charming water fountain, and panoramic vistas reaching across Collingwood and beyond. Inside, the heart of the home is the stunning Great Room featuring soaring vaulted ceilings, exposed wood beams, a cozy gas fireplace, and jaw-dropping views. The open-concept layout seamlessly connects the kitchen, dining area, and Great Room, creating a warm, inviting space that's perfect for entertaining or relaxing in natures embrace. A spacious main-floor bedroom offers flexibility as a guest suite or home office. Upstairs, the loft-style primary bedroom is a true sanctuary with a luxurious 5-piece ensuite and walk-in closet ideal for unwinding at the end of the day. The lower level is designed for fun and function, featuring three additional bedrooms, a 4-piece bath, and a generous rec/games room with walk-out access to the yard blurring the line between indoor comfort and outdoor enjoyment. Step outside to the expansive deck and take in the spectacular surroundings, perfect for morning coffee, evening wine, or weekend gatherings. A triple car garage ensures ample space for your vehicles, gear, and toys. All of this, just minutes from Duntroon Highlands Golf Club, Highlands Nordic, and local hiking trails with easy access to ski clubs, downtown Collingwood, Blue Mountain Village, and the shores of Georgian Bay. An extraordinary blend of luxury, privacy, and natural beauty. Truly country living at its finest! (id:60626)
Royal LePage Locations North
31542 Hwy 2a
Rural Mountain View County, Alberta
This beautifully landscaped 5.49-acre acreage offers exceptional potential for a small/medium-sized business and additional housing for extended or blended families. Located 5 minutes north of Didsbury, AB, and 10 minutes south of Olds, AB, just off Highway 2A, it boasts gorgeous mountain views. The main house, with 2,017 sq ft of French country charm, features crown moldings, barn and French doors, and hardwood floors. The spacious kitchen, updated in 2023, has a two-tiered island, quartz countertops, a farmhouse sink, hard wood floors and ample cabinet space. The main floor also includes a dining room, living room, covered maintenance-free veranda with an outdoor kitchen. Master bedroom with a 4-piece ensuite, fireplace, soaker tub, and walk-in closet. Additional spaces include a 2-piece bath, second bedroom, laundry room, mudroom, and garage entrance. The fully finished walk-out basement provides 1,735 sq ft, featuring 2 bedrooms, a media room, a 4-piece bath, a playroom, and storage. ICF construction, crown moldings, fresh paint (2023), and in-floor heating throughout enhance the home's appeal. The oversized, heated double garage has a paved driveway. The property includes a 6,400 sq ft shop (128' x 50') with three-phase power. Features include a 50’x24’ drive-through wash bay with 12’ overhead doors, a 50’x24’ welding bay with a 16’ overhead bay door and crane. 50’x80’ main shop area with two 14’ bay doors and 16’ clearance. The shop also has a wood workshop, paint storage, front office space, and a 3-piece bathroom. A new boiler (2024) ensures in-floor heating. Above the woodworking shop, a spacious living area includes a kitchen, laundry, 4-piece bathroom, 3 bedrooms, a master bedroom with a walk-in closet, and a storage room. The mezzanine adds additional living space, perfect for additional family members. This exceptional property has been meticulously maintained and offers an unparalleled combination of country residential comfort and business potential. Whether you are seeking a spacious family home, a live-work opportunity, or a combination of both, this acreage provides a rare and sophisticated setting with limitless possibilities. (id:60626)
Cir Realty
1741 48 Avenue Sw
Calgary, Alberta
Welcome to a home that truly defines luxury living in Calgary’s prestigious Altadore community! Built by renowned Alliance Custom Homes, this 3-STOREY residence combines exceptional craftsmanship w/ thoughtful design to create a space that’s as functional as it is beautiful. Located on a desirable street in Altadore, this home is surrounded by stunning infills that create a cohesive & upscale streetscape! From the moment you arrive, the home’s timeless architecture & clean lines exude elegance. Inside, you’re greeted by an abundance of natural light pouring in through oversized windows, highlighting the soaring ceilings & open layout. The heart of the home is the kitchen – a true showstopper for culinary enthusiasts. It’s equipped w/ professional-grade appliances, including a gas cooktop & built-in wall oven, along w/ a sleek quartz island that serves as a workspace & gathering spot. Custom, full-height cabinetry offers plenty of storage, while a butler’s pantry keeps everything organized & out of sight w/ a convenient prep sink. The main floor flows seamlessly into a spacious living room anchored by a sleek gas fireplace & accented by full-height sliding glass doors leading to the wood deck & landscaped backyard. Whether you’re hosting a formal dinner in the elegant dining area or enjoying a quiet evening at home, the main floor delivers on both style & comfort. A thoughtfully designed mudroom w/ built-in storage adds practicality to the mix, as does a bright pocket office w/ a glass wall, making day-to-day living effortless. Upstairs, the primary suite is a luxurious retreat w/ a recessed 11-ft ceiling in front of the ceiling-height windows! The spa-inspired ensuite feels like your own private getaway, featuring a soaker tub, an oversized tile shower, & a custom vanity w/ dual sinks. Dual walk-in closets are equally impressive, w/ built-ins designed to keep everything perfectly organized. The other side of this level features two good-sized secondary rooms w/ a mo dern 4-pc bath, perfectly spacious for growing kids! The modern conveniences continue up to the third floor, w/ a third bedroom w/ a walk-in closet, a 4-pc main bath, a large storage room, & every entertainer’s dream – a full wet bar w/ quartz island! A private balcony is perfect for summer get-togethers & quiet evenings w/ family. The living space continues into the finished basement w/ a large rec space w/ a custom wet bar, a home gym area, & a fourth bedroom w/ direct access to a 4-pc bath – ideal for guests or a live-in nanny. Located in one of Calgary’s most vibrant communities, this home isn’t just a place to live – it’s a lifestyle. Altadore is known for its mature tree-lined streets, close-knit community feel, & access to some of the city’s best amenities. From top-rated schools to boutique shops, trendy cafes, & the stunning green spaces of River Park, everything you need is just steps away. This home is the perfect blend of sophistication, comfort, & convenience! (id:60626)
RE/MAX House Of Real Estate

