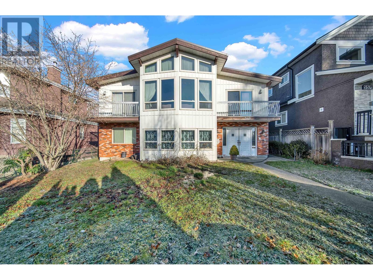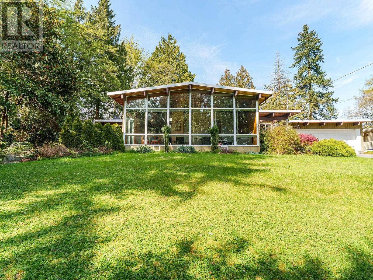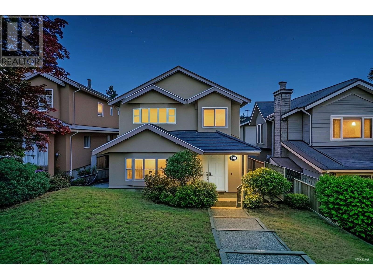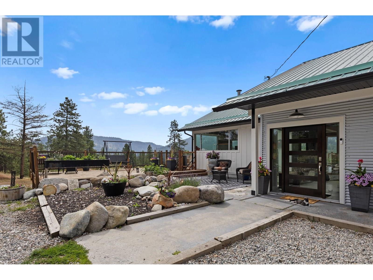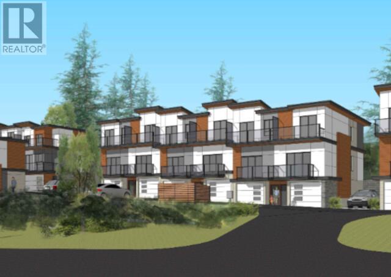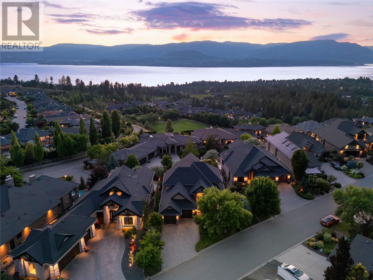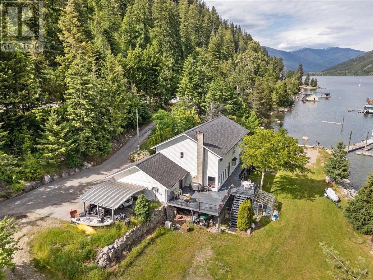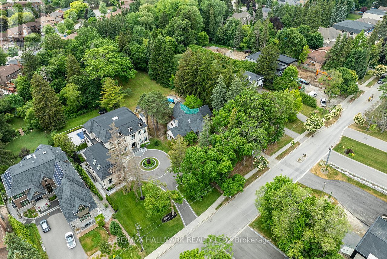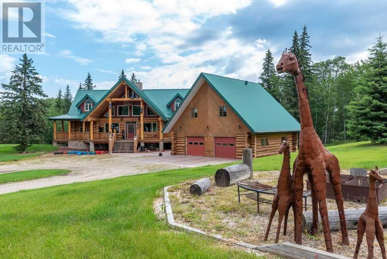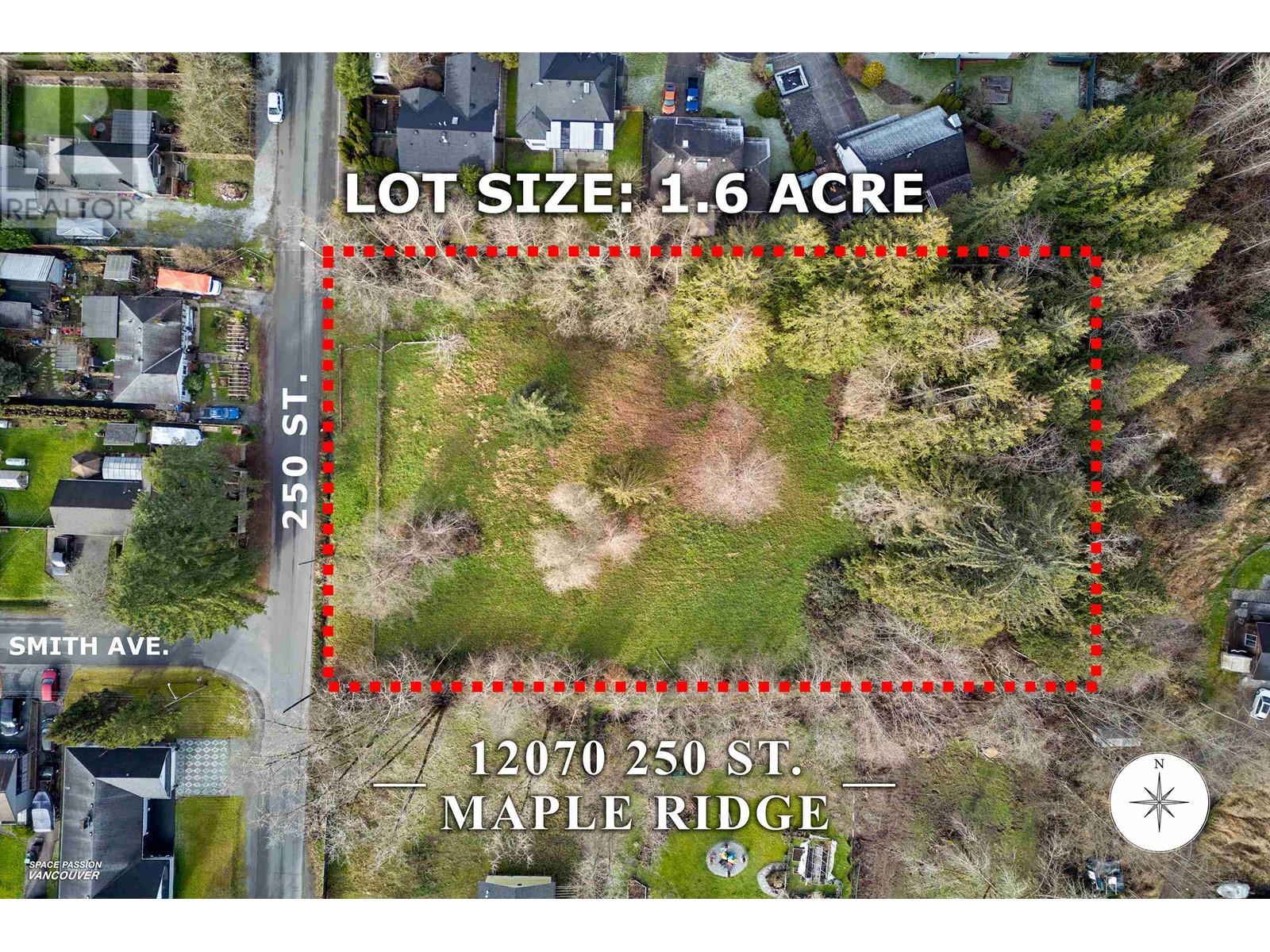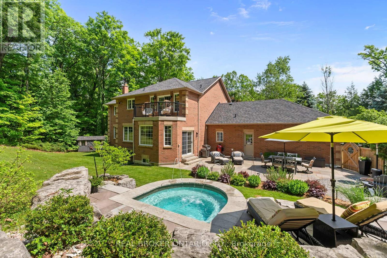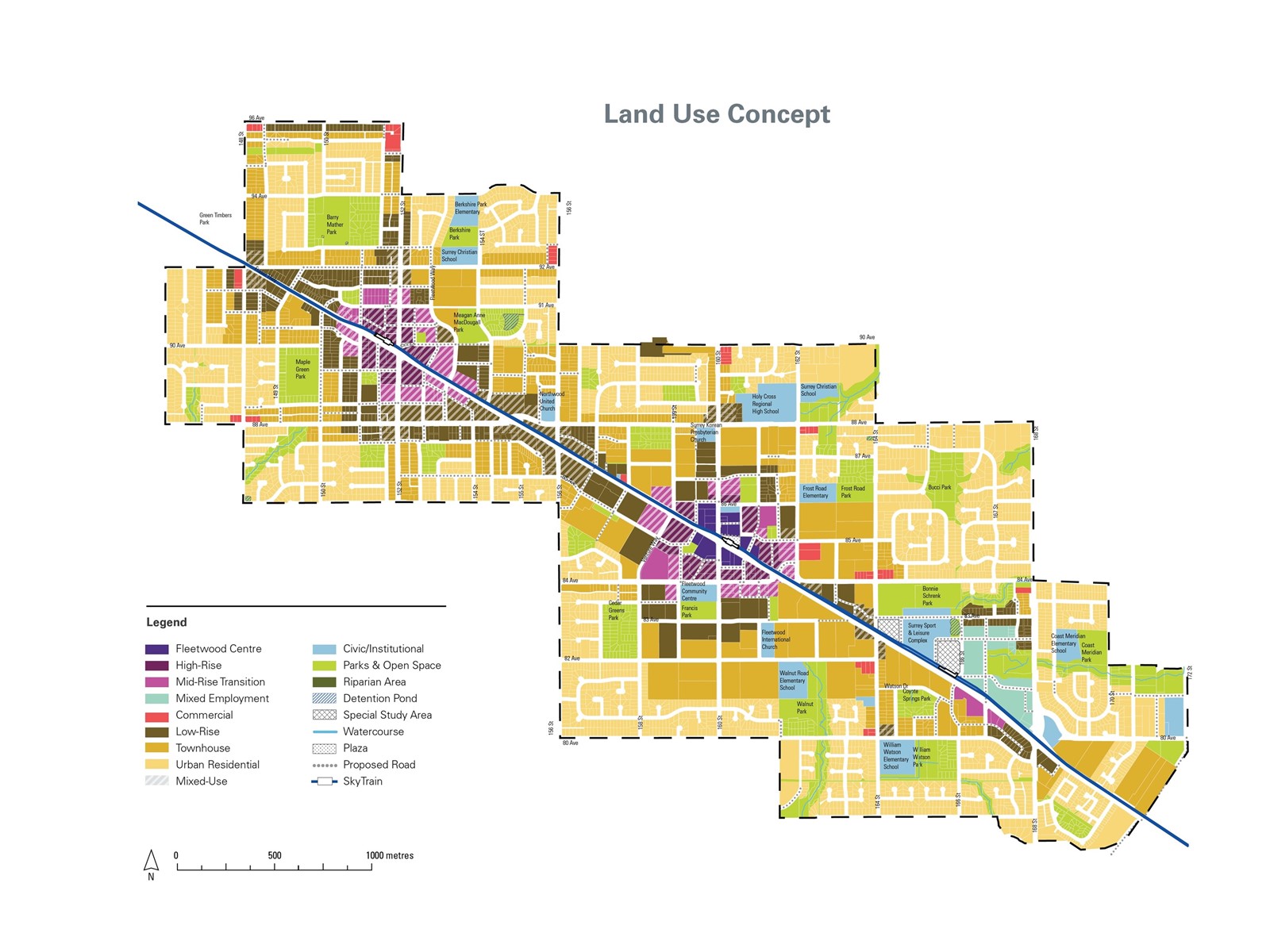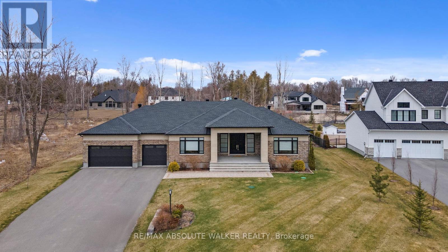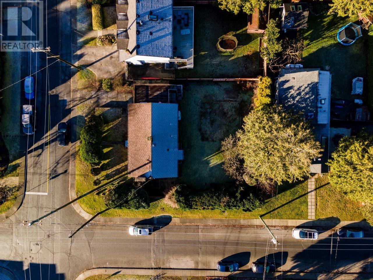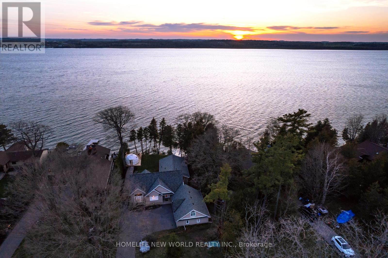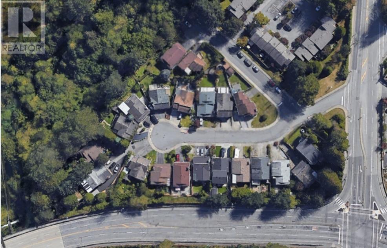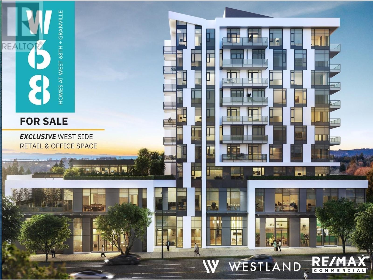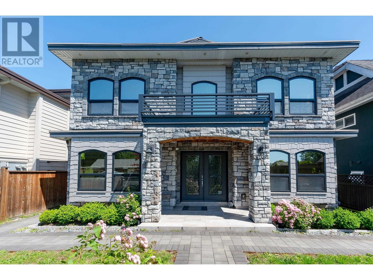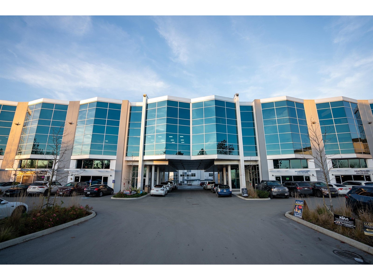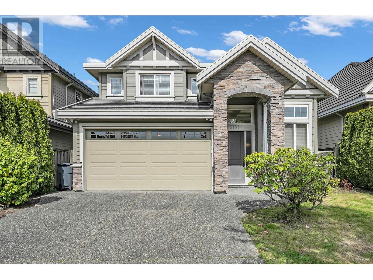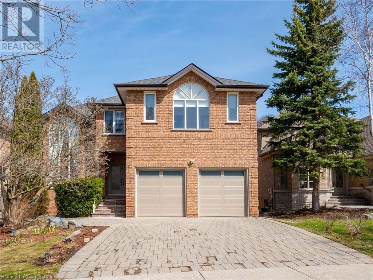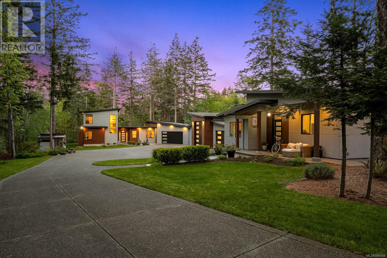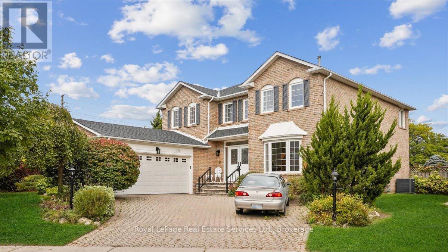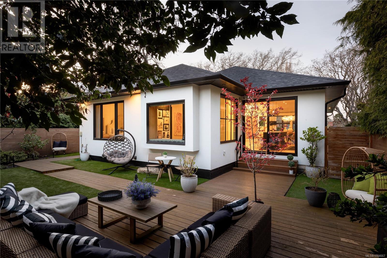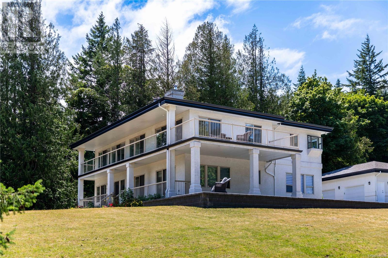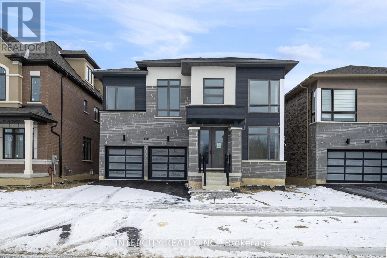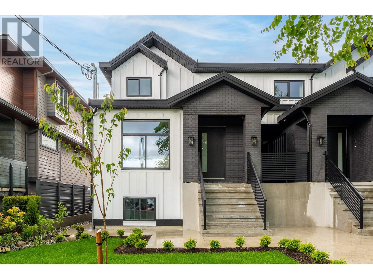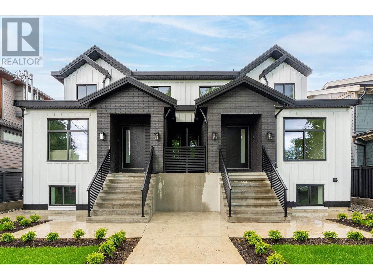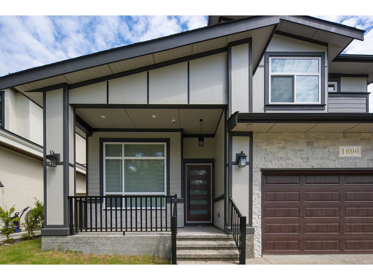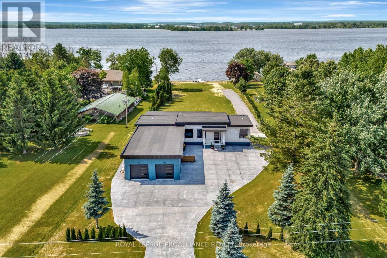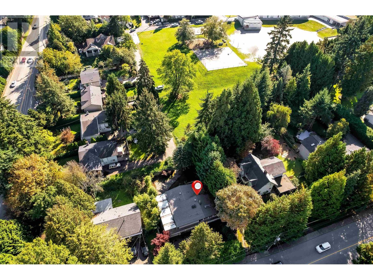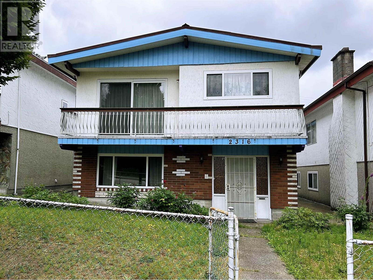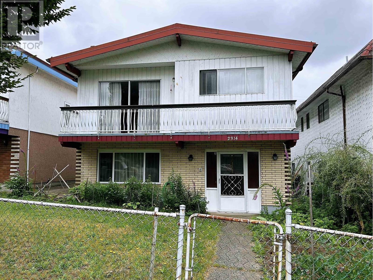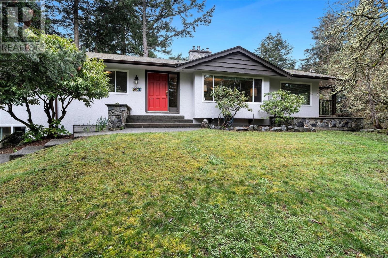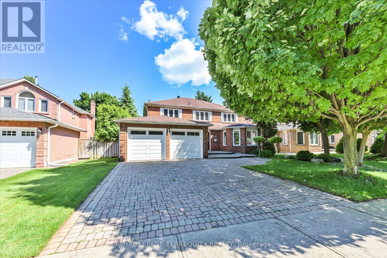549 E 57th Avenue
Vancouver, British Columbia
Spacious Vancouver Special sits on a large lot measuring 49.5x108.8 in the highly desirable prime south Vancouver neighborhood. The main floor features 3 beds/2 baths, spacious living room, family room, gourmet kitchen with granite countertops. The basement offers a 2-bedroom suite with its own with kitchen and bath plus an additional bedroom with a bath, great mortgage helper. Walking distance to shopping, transit, Fraser Street, parks, Schools & amenities. Easy access to Richmond, UBC, Langara, and Marine shopping. Don´t miss this fantastic opportunity in an unbeatable location! Showings by appointment only (id:60626)
Ypa Your Property Agent
Keller Williams Ocean Realty
3975 Southwood Street
Burnaby, British Columbia
Desirable property with so many OPTIONS! Either add your touches to this BRIGHT mid-century styled 2,547 SF rancher. Or BUILD on the LARGE 16,049 SF lot (4 units permitted). Desirable location: in Suncrest at the end of a private/quiet cul-de-sac next to Kaymar Creek's green space. Home is in good condition. Hardwood floors throughout. Slate foyer floor & slate fireplace mantle. Beautiful post & beam ceilings + stunning windows!! Newer hot water tank & furnace. Roof 3 years old. Great features: laundry room w/side-by-side washer/dryer. LARGE patio accessed from the dining or family rooms; a mud room! Central location close to Metrotown, Market Crossing, Central Park, BCIT, Riverway Sports Fields & Golf. Schools: Suncrest Elem & Burnaby South Sec. Easy access to Vancouver & Richmond. (id:60626)
Sutton Group-West Coast Realty
313 E 27 Street
North Vancouver, British Columbia
Welcome to 313 E 27th Street - a beautifully maintained family home in the highly desirable Upper Lonsdale in North Vancouver. This bright and spacious 2,323 square ft residence features a functional two-level layout with 4 bedrooms, 3.5 bathrooms, and two cozy gas fireplaces-perfect for growing families. Built in 2001, the home is filled with natural light and thoughtfully designed for everyday comfort and entertaining. The main floor includes a legal 1-bedroom suite with a private entrance, offering flexibility for extended family, rental income, or a home office setup. Step outside to a 301 square ft partially covered deck-ideal for year-round outdoor gatherings. A spacious multi-car garage adds secure parking and extra storage. Located on a quiet, family-friendly street near parks, top-rated schools, and the shops and restaurants of Central and Upper Lonsdale, this home offers the ideal blend of space, function, and community living. (id:60626)
Royal Pacific Realty Corp.
20201 Highway 40
Summerland, British Columbia
Welcome to O'Kana Guest Ranch, an extraordinary 12-acre property offering luxurious rural living and a well-established glamping site, located just 7 minutes from downtown Summerland. The beautifully updated main residence is a spacious walkout-rancher designed with comfort and elegance in mind. The main level features a chef's kitchen with top of the line appliances and an open-concept design. Aptly dubbed the ""glass house"", the oversized windows and wrap-around deck fully immerse you in the breathtaking views of the Cascade Mountains from almost every room. At the end of the hall, the primary suite & ensuite with jetted tub greet you to relax at the end of a long day; finally the office & powder room complete the main level. Downstairs, the daylight basement awaits with 3 generous bedrooms, an updated 3-piece bathroom, kitchenette, and family room with electric fireplace. This property has so much to offer and has been recently renovated to perfection. Cozy up in the cabin with the wood burning stove, full kitchen, studio bedroom and 3-piece bath. The Stargazer and Boho Yurt feature hot water on demand, showers, and micro-kitchens making an exceptional guest experience. Energy efficiency has been made a top priority with a 32-panel solar system and EV chargers installed. With an oversized detached 20'x39' garage, a barn, additional campsites, and even a horse corral, this remarkable property presents endless opportunities and a lifestyle that most only dream about. (id:60626)
Exp Realty
3830 Gellatly Road S
West Kelowna, British Columbia
Attention Investors! Here's a golden opportunity—a 0.85-acre property with Development Permits for 20 lake-view townhouses, along with valuable city DCC credits earmarked for road frontage enhancements. Everything is set for a savvy investor to step in and capitalize. Not keen on townhouses? No worries! The Official Community Plan (OCP) designates this land as MDR, Medium Density Residential. Furthermore, the $3,500 monthly rent from this well-maintained house can offset mortgage expenses. The location couldn't be better. Within a 5-minute drive, you'll find yourself at the beach or the shopping center. And in just 10 minutes, you can be indulging in the wines of the Okanagan. Situated adjacent to the new and burgeoning community Shorerise, this spot is becoming one of the most sought-after in West Kelowna. Don't delay—seize this promising opportunity today! (id:60626)
Laboutique Realty (Kelowna)
Oakwyn Realty Okanagan
2595 Skaha Lake Road
Penticton, British Columbia
CONTINGENT: Rare opportunity to acquire a fully leased, income-producing commercial property in a high-traffic, high-visibility location. Zoned C7 – Service Commercial, this .45-acre site is surrounded by established businesses, offering strong exposure and long-term growth potential. Built in 1999 with durable concrete block construction, the building is low-maintenance and built to last. The property features two established automotive tenants generating stable, predictable income, making it an ideal turn-key investment. It also includes a well-appointed 1,075 sq. ft. residential unit with three bedrooms, an ensuite off the primary bedroom, a double attached garage, and a private elevator—a rare addition that enhances livability and tenant appeal. The unit adds flexibility for additional rental income or a live/work opportunity. With plenty of on-site parking, flexible zoning that supports a variety of commercial uses, and current full occupancy, this property offers immediate cash flow and strong upside potential. Ideal for investors seeking a low-risk asset in a desirable commercial corridor with future redevelopment or value-add potential. (id:60626)
Exp Realty
722 Marin Crescent
Kelowna, British Columbia
Located in a prestigious Upper Mission enclave, this home offers expansive lake, mountain & valley views. Designed with family living & entertaining in mind, the residence features top of the line finishes, custom millwork & a seamless indoor-outdoor connection. The main level welcomes you with an open-concept layout, floor-to-ceiling stone fireplace & large windows that flood the space with natural light. Wood beam accents & custom window framing add warmth & character throughout. The chef’s kitchen is a showstopper with a waterfall-edge island, Thermador appliances & a butler’s pantry. Also on the main level is a private office/den & the primary retreat—complete with a walk-in closet & a spa-inspired ensuite featuring heated floors and a gorgeous freestanding clawfoot tub. Upstairs, two additional bedrooms each include their own private ensuite bathrooms, ideal for older children or guests. The walk-out lower level is equally impressive with two more bedrooms, a spacious recreation area, wet bar, wine room & a dedicated fitness space—offering room & flexibility for every lifestyle need. Step outside to a private backyard oasis. Enjoy the sparkling pool, wood-fired pizza oven & covered patio with gas hookups for a BBQ or fire table. It's an entertainer’s dream, perfectly suited for Okanagan summers. Just minutes from schools, shops, wineries & the lake—this home offers a rare balance of elevated living & daily convenience in one of Kelowna’s most desirable settings. (id:60626)
RE/MAX Kelowna - Stone Sisters
1089, 1090 3a Highway
Nelson, British Columbia
Discover the perfect blend of privacy, space, and natural beauty with this stunning waterfront property set on 4.36 acres just minutes from downtown Nelson. Boasting over 4000 ft² of inviting living space, this home features rich hardwood floors and a striking cathedral-style staircase that leads to a spectacular primary bedroom. The large primary bedroom offers a peaceful retreat with its spa-like en suite, generous walk-in closet, and serene water views. With four bedrooms and three bathrooms, this home is ideal for families or those who love to entertain. Step outside to enjoy a beautifully landscaped yard, a spacious deck perfect for relaxing or hosting, and a greenhouse for year-round gardening. The attached carport adds extra convenience. The unfinished walk-out basement offers endless possibilities— Across the highway lies even more acreage, featuring an older home brimming with renovation potential. Whether for additional family, rental income, or a creative project, the opportunities are endless. Complete with its own private waterfront and dock, this rare property offers a peaceful lifestyle with easy access to all the charm and amenities of Nelson. Don’t miss this unique opportunity to own your own piece of paradise. (id:60626)
Coldwell Banker Rosling Real Estate (Nelson)
1382 Rougemount Drive
Pickering, Ontario
A rare find with immense upside in a high-demand location! An Incredible opportunity in one of Pickerings most sought-after neighborhoods! This premium 1.09-acre lot (110 x 430 ft) offers endless potential for those looking to design and build a custom home on an oversized parcelor explore the possibility of severance. Located on prestigious Rougemount Dr., surrounded by executive homes and mature trees, this property is ready for redevelopment. (id:60626)
RE/MAX Hallmark Realty Ltd.
62407 Range Road 431
Ardmore, Alberta
Dreaming of your own OASIS? Here’s a one-of-a-kind paradise of your own overlooking 160 acres of Pine trees, trails, crown lands and creeks. The craftmanship in this Log house is beyond your expectations and dreams. This 3-bedroom log house and four bathrooms and 3 bedrooms in the guest house. In the main house, you will be greeted with high ceilings living room and that country style feeling showing off your river rock fireplace, beautiful designed tile entry way c/w in-floor heating, and hardwood floors. The very spacious kitchen with an island, equipped with High end appliances (Elmira stove), a walk-in pantry, a mudroom and a 2 -piece bathroom. The very large dining room that can accommodate all your guest and family plus the breakfast area with access to the wrap around deck with spectacular view of the ravine. The upper level is just the best Master bedroom you ever have with two large walk-in closets for his and hers, master 6-piece ensuite with your raised bathtub with the towering trees view from the big window while relaxing and enjoying your me time, on the other side of the master bedroom you also have your own living room or office area that you can unwind and just watch your favorite TV show and another gas fireplace. In the basement it has a slab in floor heating so to keep your bare feet warm even in the winter time, and a large bedroom, 3 piece bathroom, a theatre room, best of the best it is equipped with an 85’ indoor archery range, laundry room with washer sink, furnace room, utility room equipped the best water softener, a walk out through the side of the house that you can sit and enjoy the outdoor and fresh air breeze overlooking the green space . The guest house has 3 bedrooms a kitchenette and the 2-boiler heated detached garage. Also, you have a 60’x45’ Quonset with work shop and a 35x28 insulated barn that currently houses donkeys. Moreover, all the bathroom sinks are imported from Mexico, the dining room set, and all the trophies has a s tory. This is a very private property that offers you a year-round adventures like hunting, hiking, quadding, and horseback riding and an investment opportunity to turn it into something recreational for the Winter and Summer. Also, the property has an oil well lease with a $2,900 revenue per year. This is very secluded, gated property and you have all the privacy! (id:60626)
Maxwell Reliant Realty
12070 250 Street
Maple Ridge, British Columbia
ATTENTION BUILDERS/INVESTORS - Approximately 69,736 sqft flat land is ready for your ideas. Property is currently zoned as RS-1 with an OCP Land Use of Estate SuBurban Residential with approx. area of 0.647 ha. (6470 sqm/ 1.599 acres). Development potential with creation of new additional lots, Buyer to verify with the city. (id:60626)
RE/MAX Lifestyles Realty
8 Oakview Place
Uxbridge, Ontario
Welcome to Foxfire Estates Where Refined Living Meets Natures Serenity. Nestled on a private and picturesque 1.75-acre lot in one of Uxbridge's most coveted estate communities, this beautifully updated home offers the perfect balance of luxury, space, and peaceful country living just minutes from town. Set well back from the quiet dead-end road, this home makes a lasting first impression with its classic front porch and tranquil sunrise views. Inside, the fully renovated main floor showcases over $250K in upgrades, including a show-stopping custom kitchen with a large centre island, premium appliances, and timeless finishes. Large principal rooms, including a formal dining room, executive office, and spacious family room, make the layout ideal for both everyday living and entertaining. Upstairs, you'll find four generously sized bedrooms - a rare find in estate homes - each filled with natural light and serene views. The primary suite offers a spa-inspired ensuite and walk-in closet, creating the perfect retreat. Step outside to your professionally landscaped backyard oasis. A custom hot/cold plunge pool offers year-round relaxation, with the potential to tie in a larger pool if desired. The charming bunkie, stone patio, and lush gardens complete the resort-like feel. The spacious two-car garage offers great functionality today, with potential to expand if needed. The partially finished basement features a cozy media room, wet bar, home gym, and a rough-in bathroom allowing you to tailor the remaining space to suit your needs. Foxfire Estates is more than a neighbourhood it's a lifestyle. From evening strolls and community sleigh rides to book clubs and seasonal events, its a warm and welcoming place to call home. Under 10 minutes to downtown Uxbridge and less than an hour to Pearson or downtown Toronto, this is an opportunity to own one of the most updated and move-in-ready homes in the area at a price point that offers exceptional value. (id:60626)
Real Broker Ontario Ltd.
2404 1500 Fern Street
North Vancouver, British Columbia
Experience luxury on a grand scale at Jewel Box 2404, a two-level, 3-bed & flex sky home at Apex in North Vancouver's Seylynn Village. This Denna Collection residence features 1860+ SQFT of indoor living space, 3.5 bathrooms, Italian cabinetry, integrated Gaggenau appliances, hardwood flooring, custom wardrobes and TWO private terraces. The double-height windows & ceilings in the sun-filled living area, along with the stunning panoramic views, give this home "Wow Factor". The newer building offers peace of mind with A/C, concierge service, and top-tier amenities, incl. indoor pool, fitness centre, sauna & steam rooms, guest suite, party rooms, and more. Plus the exclusive use of 2 parking stalls (one EV-ready) & a private STORAGE ROOM. (id:60626)
Oakwyn Realty Ltd.
900 Creek Road
Shepody, New Brunswick
Adair's Wilderness Lodge presents an incredible turnkey business opportunity with limitless potential, located on 35+ acres of stunning New Brunswick landscape. This well-established destination attracts locals and tourists alike, offering a range of services including a 110-seat restaurant, a 250-seat banquet hall perfect for weddings, conferences, and events, motel units, charming cabins, campsites, and a gas bar. The property is ideally situated for outdoor enthusiasts, with direct access to ATV and snowmobile trails, hiking, fishing, waterfalls, and hunting, and its just minutes from Poley Mountain Ski Resort and Fundy National Park, and an hour from Saint John and Moncton. With so much to offer, this is a year-round business catering to a wide range of guests, from intimate getaways to large-scale events. With 35+ acres of land, theres room for expansion, think new campsite hookups, additional cabins, or even new outdoor activities. The potential for growth is limitless, making this a rare and unbeatable opportunity for someone looking to step into a thriving business with a proven track record. Whether youre seeking a lifestyle change, a new adventure, or a profitable venture, this property offers it all. Dont miss out, click the multimedia or virtual tour link on Realtor.ca for more details. This is an opportunity you wont want to pass up! (id:60626)
RE/MAX East Coast Elite Realty
9378 152 Street
Surrey, British Columbia
INVESTOR/DEVELOPER ALERT!! Exciting opportunity: Join the "Fleetwood Plan" endorsed by Surrey City Council to prepare for community growth and the Fraser Highway SkyTrain extension (Surrey-Langley SkyTrain). Stage 2 Planning is ongoing. This assembly comprises of 3 properties with the total land area of 21,580.08 sqft. (id:60626)
Grand Central Realty
700 Mcmanus Avenue
Ottawa, Ontario
Step into this stunning custom John Gerard bungalow, featuring an expansive 3400 sqft of main-floor living space, enhanced by over 2000 sqft of beautifully finished basement. Exuding luxury and sophistication, this full brick residence is adorned with high-end finishes throughout. The main floor showcases, timeless trim work, elegant hardwood floors, tile, and soaring ceilings ranging from 9 to 12 feet, contributing to the home's grand ambiance. A fully functional main floor laundry room and pantry room offer convenience, while four spacious bedrooms (one currently used as an office) on the main level, along with a fifth bedroom and full washroom in the basement, accommodate families of all sizes.The gourmet kitchen is a culinary delight, equipped with top-tier Thermador appliances, soft-close drawers, and cupboards, and adorned with sleek quartz countertops in the kitchen and all washrooms. The basement is an entertainer's paradise, boasting a large recreation room, wet bar, billiards area, full gym (easily convertible to a sixth bedroom), and ample storage space with direct access to the triple-car garage. The property is situated on an oversized 1.1 acre lot, larger than neighboring properties, and includes a wooded area that ensures privacy and seclusion. This exceptional property perfectly combines style, comfort, and functionality, making it an ideal place to call home. (id:60626)
RE/MAX Absolute Walker Realty
780 E 16th Street
North Vancouver, British Columbia
This site has a PLA agreement in place and may support 2 or 3 individual RS-1 Lots. As 3 lots, the lots will range from 2,537 sqft to 2,723 sqft, with each new parcel supporting a 2,200+ sqft home. The property conforms for an outright approval process and DOES NOT NEED REZONING. All 3 (or 2) newly created lots may all benefit from upcoming municipal changes, as this property is located within 400 metres of 3 major bus routes. The current home is livable and consists of a 4 bed, 2 bath home which may be rented out. Walking distance to Sutherland High School, Brooksbank Elementary, Grand Boulevard and the Green Necklace. Assessed Tax value over $2.7M! (id:60626)
Royal LePage Sussex
8250 Lakefield Drive
Burnaby, British Columbia
Exceptional 8067 sqft private estate in Burnaby´s desirable BURNABY LAKE neighborhood. This inviting 3 level home offers 5 beds, 5 baths, office, vaulted ceiling games and rec room across 4920 sqft of spacious living perfect for families. Boasting architecturally elegant interiors, principal rooms are ideal for entertaining with newly RENOVATED KITCHEN, open dining and living rooms with walk-out to patio, landscaped backyard and golf putting green. Enjoy an active indoor outdoor lifestyle being just steps from Robert Burnaby Park´s walking trails, dog off-leash area, tennis, pickleball courts, baseball diamond, outdoor pool. Nestled on a quiet street along a bike route and near Deer Lake Park, Edmonds Community Centre, transit & quick access to HWY1. VIDEO: https://youtu.be/lA91zUHf6Cs (id:60626)
Promerita Realty Corp.
77 Catherine Avenue
Aurora, Ontario
This classic red brick residence offers 108 years of character and charm. Tucked into the sought-after pocket of Catherine, Fleury, and Spruce, it's the kind of place where front porches spark conversations, kids play up and down the street, and families gather for everything from street parties to backyard get-togethers. A new front door welcomes you into a centre hall plan. The contemporary kitchen blends old-world charm with modern functionality for active family life, featuring a Wolf 36-inch gas range, smart in-drawer island lighting, and a Luxor pantry with floor-to-ceiling cabinetry. The living room, anchored by a gas fireplace with a floor-to-ceiling quartz feature wall, pairs beautifully with the original oak trim of this timeless home. The bright sunroom with hardwood floors, a large quartz craft table, and a flexible layout functions easily as a breakfast area, workspace, or family room, surrounded by large new windows that flood the space with natural light. New sliding glass doors lead to a fully fenced, south-facing backyard with a new hardscaped patio. The second-floor landing includes a contemporary live-edge reading/storage bench beneath a large south-facing window and features three spacious bedrooms, each with custom closets. A 5-piece spa-like bathroom completes this level with heated floors and a 4' x 4' glass shower. The third level is a flexible open-concept space currently used as the primary suite but could also be a family room. It includes two skylights, a walk-in closet, a 3-piece ensuite with heated floors and a 4' x 4' shower, built-in oak drawers, a separate storage area, and an office nook. The lower level offers a guest suite with two built-in double closets, a TV/playroom area, and a laundry room. Just steps away are green spaces, parks, a local tennis club, lawn bowling, cafés or restaurants. Walk to Aurora GO Station or nearby public and independent elementary schools or high school. (id:60626)
Sotheby's International Realty Canada
253 Stephenson Point Road
Scugog, Ontario
Enjoy the Luxury Cottage Lifestyle at the Prestigious "Stephenson Point Road". Fabulous Waterfront Property Nestled Along One of the Most Desired Waterfront Areas On Lake Scugog. Located Only 10 Mins to Port Perry & 20 Mins To 407! The Premium 80 Ft of Shoreline Allows for Great Swimming, Fishing, Snowmobiling, Skating, Boating with Access to The Trent Severn Waterways. This Stunning Custom Designed Home Features Open Concept Design With 11' Ceilings. A Chef's Style Kitchen W/Granite Counters, Large Centre Island & An Abundance of Cabinets. Gleaming Hardwood Floors Throughout the Main Level, Primary Suite Featuring a Stone Fireplace, Hotel Style Ensuite with Heated Floors & Walkout to Your Own Private Balcony Overlooking the Water. Finished Walk-Out Basement with 3 bedrooms 3 bathrooms and Recreation/Game/Playing/Media/Laundry/Bar, and Separate Entrance. Triple Car Garage with Long Driveway Parks 8 Cars. It Provides the Perfect Backdrop for Everyday Living and Breathtaking Lake Views. Over 250K Upgrades done since 2023. (id:60626)
Homelife New World Realty Inc.
1106 Wallace Court
Coquitlam, British Columbia
High Density Apartment Residential 2.56 acre site (111'513.6 Sq Ft) falls under the new TOA - Transit Oriented Area. Projected Allowable Density (FAR) minimum 5. Projected Allowable Height 20 Storeys (id:60626)
Angell
Office 280 8415 Granville Street
Vancouver, British Columbia
An Exceptional opportunity to acquire brand new West Side Vancouver commercial real estate assets.This southern pocket of Granville Street is a serene and well-established residential neighbourhood with exceptional exposure to vehicular and pedestrian traffic. Located on the south end of Granville Street, the property is conveniently accessible from all other areas of Vancouver and is just minutes from Richmond, the Vancouver International Airport.Marine Gateway, and the Marine Drive Canada Line Station. Ideal for self-use and investors alike. The development is a collection of 64 residential units, 10 office units, and eight retail units. Estimated completion in Spring 2025. (id:60626)
RE/MAX Crest Realty
7100 No. 2 Road
Richmond, British Columbia
Custom built home in West Richmond with excellent mortgage helpers. Most affordable newer home with almost 3400 sq. ft. luxury living includes 8 bedrooms, 6 full baths, sunroom/family room addition providing lots of space to entertain guests. Central air conditioning, radiant in-floor heating, HRV, central vacuum system and security camera system. Great mortgage helper suites with separate entrance and separate onsite laundry shared between tenants. 3 parking spots! Nearby city centre, hospital, schools, community centre, parks, shopping and public transportation. Only 3 mins from the bridge to Vancouver and designer shopping outlets. Schedule your showing today! (id:60626)
RE/MAX Westcoast
784 Yates St
Victoria, British Columbia
Commercial property in a prime location of downtown Victoria. Net leasable area of 2252 sqft. Currently tenanted by two restaurants. Do not approach staff or business owner regarding the sale of the property.* (id:60626)
Pemberton Holmes Ltd.
103 15315 66 Avenue
Surrey, British Columbia
This prime warehouse space features 33ft ceiling height & a bay door .Potential to build mezzanine with city approval. It's roughed in for air conditioning. Situated in a highly desirable location, this property offers ample space for storage, distribution, or manufacturing, with the bay entrance being one of its key features. With convenient access to major transportation routes . (id:60626)
Royal LePage Global Force Realty
7155 Elmhurst Drive
Vancouver, British Columbia
The gem in Fraserview area! German builder's family home being meticulously kept & upgraded by current owners. Upgrades incl: real wood floor,roof,exterior paint,gutter,watermain,Kitchen Aid's appliances,kitchen floor,living room windows,metal sheet fascia,deck vinyl membrane,zebra blinds in living & dining room,bathrooms in masterbedroom and basement,lighting fixtures, garage door, front door. 3423sqft house with 5 sizable bedrooms on a 6286sqft lot. Hugh living room&deck for family gatherings. Spacious games room for entertainment & hobbies. Cedar room is a cozy reading place. Gourmet kitchen is the stage of the home chef. Fenced backyard is the morning exercise ground. Steps away golf course & Champlain Mall. Killarney Secondary School catchment. Ask your agent to make an appointment. (id:60626)
Royal Pacific Realty Corp.
6191 Dunsmuir Crescent
Richmond, British Columbia
Gorgeous home custom built by Westmark Developments, high quality material and craftsmanship used on interior and exterior.One of the most well designed floor plans in the area. Main floor living, dining, kitchen, nook, family, den & powder room. Above 4 bed 3 bath incl master & 2nd master.Huge renovations spent over $200K on 2015. Open gourmet kitchen with high end appliances, engineered hardwood floors, gas fireplace, radiant heat throughout, central vacuum, Jacuzzi, security system, outdoor yard with lawn sprinkler system. Quiet neighborhood and convenient location, walking distance to the high- ranking Spul'u'kwuks elementary & Burnett Secondary School, Quilchena golf course, shops and public transits. (id:60626)
Royal Pacific Realty Corp.
122 Arten Avenue
Toronto, Ontario
4,366 square feet custom built home in Richmond Hills exclusive Mill Pond Community. This 4+1 bedroom, 4 bath home in placed on a rare 52X193 foot deep lot. Wide foyer opens to the living room with vaulted ceilings and floor-to-ceiling windows, and the open-concept dining room and family room with cathedral ceilings open to the second floor hallway. Oversized windows overlooking the private backyard with large in-ground swimming pool. Well-appointed kitchen with large breakfast area features premium cabinetry, brand new quarts countertops, large centre island with built-in cooktop, stainless steel appliances with built-in wall oven and microwave. Convenience of a spacious main floor office that could be used as a bedroom. Custom open tread hardwood stairs lead to the second floor with massive primary bedroom and brand new ensuite bathroom, three more spacious bathrooms and two more full bathrooms. Fully finished basement offer additional living space with an extra bedroom and massive Rec room, large sauna and another full bathroom. Close to great school and short distance To Yonge St, Close To Shopping, Restaurants And All Amenities. Fridge, Stove, B/I Dishwasher, Washer, Dryer, All Elfs, All Window Coverings. Garage Doors (2025), home painted throughout (2025), renovated bathrooms (2025), kitchen quartz countertops (2025) (id:60626)
RE/MAX Escarpment Realty Inc.
122 Arten Avenue
Richmond Hill, Ontario
4,366 square feet custom built home in Richmond Hills exclusive Mill Pond Community. This 4+1 bedroom, 4 bath home in placed on a rare 52X193 foot deep lot. Wide foyer opens to the living room with vaulted ceilings and floor-to-ceiling windows, and the open-concept dining room and family room with cathedral ceilings open to the second floor hallway. Oversized windows overlooking the private backyard with large in-ground swimming pool. Well-appointed kitchen with large breakfast area features premium cabinetry, brand new quarts countertops, large centre island with built-in cooktop, stainless steel appliances with built-in wall oven and microwave. Convenience of a spacious main floor office that could be used as a bedroom. Custom open tread hardwood stairs lead to the second floor with massive primary bedroom and brand new ensuite bathroom, three more spacious bathrooms and two more full bathrooms. Fully finished basement offer additional living space with an extra bedroom and massive Rec room, large sauna and another full bathroom. Close to great school and short distance To Yonge St, Close To Shopping, Restaurants And All Amenities. Fridge, Stove, B/I Dishwasher, Washer, Dryer, All Elfs, All Window Coverings. Garage Doors (2025), home painted throughout (2025), renovated bathrooms (2025), kitchen quartz countertops (2025) (id:60626)
RE/MAX Escarpment Realty Inc.
2280/2286 Sea Lion Way
Courtenay, British Columbia
Welcome to this peaceful, 1 acre retreat in sought-after Comox Peninsula! Built in 2019, this stunning 2,865 sqft custom-built residence showcases contemporary design with thoughtful attention to detail. With a spacious layout & fantastic open plan layout this home is made for entertaining family & friends. Great kitchen with butler’s pantry, large island & stainless appliances. Vaulted ceilings & large windows showcase the surrounding natural beauty. Featuring white oak flooring & a custom fir staircase made from wood on the property. In addition, there's a self-contained, separately metered carriage house built in 2016, for guests or use as a rental opportunity. This package also has a 1,289 sqft detached 3-bay shop featuring radiant in-floor heat, freestanding woodstove & 2pce bath. With an EnerGuide rating of 20 & a 42 panel solar system, this home sets the bar for sustainable living. This exceptional home is just 1km from local parks & beaches & close to the amenities of town. (id:60626)
RE/MAX Ocean Pacific Realty (Cx)
524 Chillingham Crescent
Oakville, Ontario
Nestled in the prestigious Eastlake neighbourhood of Oakville, this exquisite home sits on a mature lot and offers a one-of-a-kind experience with its 4 bedrooms and 3600 sq ft of bright and inviting living space. The living room features bay windows, creating a formal yet welcoming ambiance enhanced by hardwood floors. Adjacent, the dining room boasts bright windows and chandeliers, providing a formal space with views of the backyard. The eat-in kitchen is a chef's delight, featuring backyard views, granite countertops, subway tile backsplash, custom-built cabinets, a built-in desk, double sink, and direct access to the deck. The family room offers serene backyard vistas through its bright windows, gas fireplace, and sliding doors to the yard.Convenience meets functionality in the laundry/mud room, complete with cabinets, a laundry sink, closet space, and direct access to the side yard and garage. Upstairs, the primary bedroom is a sanctuary with a chandelier, abundant natural light through double doors, and a spacious walk-in closet. The ensuite bathroom is a spa-like retreat featuring a 5-piece bath with windows, a single vanity, large soaker tub, standalone shower and bidet. Three additional generously sized bedrooms enjoy plenty of natural light and space. The basement is designed for entertainment with a recreation room featuring an open concept layout, wood-paneled walls, fireplace and bar area. Outside, the large backyard with an oversized deck is perfect for hosting gatherings with friends and family. Located conveniently close to top-rated schools, parks, the lake, tennis courts, basketball courts, an ice rink, walking trails, grocery stores, the QEW, and the GO Station, this home offers comfort and convenience in one of Oakville's most desirable neighbourhoods. (id:60626)
Royal LePage Real Estate Services Ltd.
2473 Plumer St
Oak Bay, British Columbia
With reimagined space and photos, the house that draws you in, is also calling you back. Step into timeless elegance in this inspired home, tucked away on a quiet cul-de-sac in one of South Oak Bay’s most sought-after locations, just minutes from beaches, Oak Bay Ave. & the Victoria Golf Club. This exquisite 2-bed, 2-bath plus spacious DEN rancher offers over 1,900 sqft of reimagined luxury, fully rebuilt from the studs out in 2020, into a sanctuary of sophisticated design & seamless open-concept living. The high-end kitchen, outfitted with Wolf and Sub-Zero appliances, features a stylish seating area with uninterrupted views. Floor-to-ceiling windows, soaring 11-foot vaulted ceilings, and refined finishes blend comfort with understated opulence. Perfectly landscaped, low-maintenance gardens and a resort-style outdoor living area, with south facing backyard, create a tranquil retreat in the heart of this prized South Oak Bay neighbourhood. There is nothing left to do but move right in! (id:60626)
The Agency
740 Windover Terr
Metchosin, British Columbia
Nestled in the serene semi-rural charm of Metchosin, this expansive, gated property boasts a tasteful blend of classic and contemporary design. Surrounded by lush, mature trees, the ambiance of privacy and tranquility is palpable. Inside, find two fully renovated kitchens, resplendent with modern amenities and stylish finishes. Updated bathrooms feature sleek fit and finish, while multiple fireplaces add a cozy warmth to the spacious interiors. For an easy in-law suite conversion, a private entrance, secondary kitchen, bathroom and laundry room occupy the home's south west corner. Highly practical, the detached triple garage doubles as a workshop, equipped with a professional vehicle lift, perfect for enthusiasts. Just minutes from the beach, parks, golf, and shopping, this home offers a perfect balance of rural peace with suburban convenience. Experience privacy and natural beauty in vibrant Metchosin - your dream home is just a visit away. (id:60626)
Sotheby's International Realty Canada
7312 Broadway
Burnaby, British Columbia
This 7-bed, 6-bath rancher with a walk-out suite in North Burnaby blends modern elegance with functionality.Renovated with high-end finishes,it´s move-in ready. Car enthusiasts will love the Triple, Double, and Single garages-perfect for collections, projects, or RVs.The open-concept main floor features a stunning kitchen, ideal for entertaining. The basement suite offers endless possibilities, from a mortgage helper to multi-gen living. The large lot is laneway home-ready, offering future growth potential. located near top schools, parks, shopping & transit. this home is a rare find for families, car lovers, and investors alike!Whether you´re looking for a stylish family home, a car lover´s haven, or a property with incredible investment potential, this home checks all the boxes. (id:60626)
Oakwyn Realty Ltd.
RE/MAX Crest Realty
Lot 205 - 51 Goodview Drive
Brampton, Ontario
Welcome to the prestigious Mayfield Village. Discover your new home at "The Bright Side" Community built by the renowned Remington Homes. Beautiful elegant home fronting onto a park and backing to green space. 3470 sqft The Queenston Model. 9.6 ft smooth ceilings on main and 9ft smooth ceilings on second floor. Open concept living. Upgraded hardwood flooring on main & second floor except where tiled. Polished 24x24 Tiles. Waffle ceiling in Den and coffered ceiling in dining room. Electric fireplace in family room. Upgraded extended height kitchen cabinets. 8ft upgraded doors throughout home. Finished basement. 200 Amp. This home has so many beautiful upgrades. Don't miss out on this home. **EXTRAS** 50" Dimplex fireplace in Family. Upgraded stained stairs with iron pickets to match hardwood flooring to upstairs and stained stairs to match finished basement. Rough in water line for fridge. Blanco sink and soap dispenser. (id:60626)
Intercity Realty Inc.
442146 Concession Road 8 Road
West Grey, Ontario
Are you tired of the noise and traffic of the city? Come enjoy rural midwestern Ontario! This absolutely beautiful 100 acre parcel of land, nestled in a valley, is presently being used for horses. The 76' x 84' board and batten barn has 12, 12' x 14' stalls with dutch doors going to the outside. The older bank barn has 4 original standing stalls (used for storage) and 6 box stalls with room for more. Approx. 80 acres of open bottom land is in hayfields and fenced (electric) pastures. There is a 2 acre pine plantation and an 18 acre highly desirable maple woodlot, which has not been logged since 1999. A woodlot management logging would result in extra income. The older log home with rustic appeal, awaits your finishing touches. Whether this is your next farm, new business venture or weekend getaway, the stunning sunsets, starry nights and peaceful sounds of nature are waiting for you! Videos of the land coming soon. (id:60626)
Wilfred Mcintee & Co Limited
4917 Venables Street
Burnaby, British Columbia
Location, Location, Location!. 2 stunning half duplex situated in one of Burnaby's premier areas in Venables. Featuring 6 bedrooms, 5 bathroom, radiant heating, CCTV and a beautiful chef's kitchen. Closely situated to Brentwood Town Center, Burnaby mountain and SFU Open house - Sunday July 27th - 2-4pm (id:60626)
Team 3000 Realty Ltd.
4919 Venables Street
Burnaby, British Columbia
Wow, what a great deal within Burnaby's premier areas. Total of 6 bedrooms, 5 bathroom, A/C, radiant heat, CCTV, beautiful engineered hardwood flooring Stunning duplexes located in a vibrant community close to parks and schools. Very close to Brentwood Town Center, Burnaby Mountain and SFU. Hurry! this deal won't last long. **OPEN HOUSE SATURDAY JUNE 21 & SUNDAY JUNE 22 - (2 TO 4PM)** (id:60626)
Team 3000 Realty Ltd.
1696 166a Street
Surrey, British Columbia
Brand new spectacular family home Situated in the highly desirable South Surrey. As you step inside, you'll be captivated by the seamless open concept design that effortlessly connects the living and dining areas. The gourmet chef's kitchen is a true masterpiece, outfitted with top-of-the-line JENN-AIR stainless steel appliances, custom cabinetry, exquisite Quartz counters, and a generously sized island, making it the ideal space for entertaining guests. For added convenience, there's a practical WOK kitchen and Central A/C. 6 Bedrooms with all ensuite with great privacy. Bonus with two-bedroom mortgage help with separate entrance, kitchen and laundry room. Don't Miss out. (id:60626)
Nu Stream Realty Inc.
2528 County Rd 3
Prince Edward County, Ontario
Welcome to 2528 County Road 3 a stunning, newly built waterfront home completed in 2025, offering over 144 feet of private shoreline on the Bay of Quinte and set on 1.6+ acres in beautiful Prince Edward County. This modern bungalow features 3+3 bedrooms and 3 bathrooms across two fully finished levels, showcasing high-end finishes, thoughtful design, and breathtaking water views from nearly every room. Enjoy soaring 12' ceilings in the main living areas and 10' ceilings in main-level bedrooms, along with oversized, UV-tinted windows for privacy and energy efficiency. Premium 9" engineered white oak flooring flows throughout both levels. The heart of the home is a designer kitchen with a 10' x 5' quartz waterfall island, dual sink stations, open shelving, and top-tier Cafe appliances in matte black finish. The spacious primary suite features a custom closet system, oversized windows, and a spa-like 5-pc ensuite with double sinks, a soaker tub, and a glass walk-in shower with Riobel fixtures. Walk out through a 12' sliding door to a 54' x 22' covered patio with stamped concrete flooring and pot lighting - perfect for outdoor entertaining. The lower level offers 8' ceilings, a large family/games room, gym area, powder room, laundry with quartz counters, and 3 additional bedrooms with large, deep windows. Connected to the home via a heated/air-conditioned spa room is a massive 53' x 30' garage with 13' ceilings, pot lights, 12" concrete flooring for lifts or equipment, and EV charger pre-wiring. Outside, enjoy a newly installed 20 composite cantilever dock (2025), Armour Stone shoreline, waterfront firepit patio, stamped concrete driveway, and gravel access to the water. Lot allows for a second dwelling up to 7,500 sq ft. Mechanicals include a 2023 Trane furnace, 2025 central air, UV/RO water treatment, 200-amp service, and spray foam insulation. Just minutes to wineries, restaurants, and beaches - this is waterfront luxury living in PEC at its best. (id:60626)
Royal LePage Proalliance Realty
210g - 200 Keewatin Avenue
Toronto, Ontario
Luxury BRAND NEW condo (be the first to live in it) with a PRIVATE BACKYARD and a TERRACE. This exquisite 2 bed + den (can be 3rd bed) 2 bath residence is located in an exclusive BOUTIQUE luxury building, offering exceptional privacy and sophistication. One of the most unique features of this home is the expansive 2,025 sq ft of private outdoor space - a rare find in condo living, a dream for entertainers, families and pet lovers alike. The grand-scale living and dining area is framed by floor-to-ceiling sliding doors and windows, fireplace and a showstopping Scavolini chefs kitchen with Miele appliances. The luxurious primary suite boasts a generous walk-in closet and a spa-inspired ensuite featuring a double vanity, freestanding tub, heated floors and oversized glass shower. Host unforgettable gatherings with a built-in BBQ gas line on your sprawling terrace and backyard, or escape into your own urban oasis - all while being steps to Sherwood Park, Mount Pleasant Village, and the best of Yonge & Eglinton. Boutique. Private. One of a kind. This is Midtown living at its absolute finest! (id:60626)
Housesigma Inc.
Psr
363 Front Street
Belleville, Ontario
8 UNIT - 40 YEAR MLI SELECT QUALIFIED Secure $160,800 in annual income from this exceptional, fully tenanted, turn-key commercial property in the heart of Bellevilles dynamic downtown. Ductless Splits recently installed all res units. Completely rebuilt to modern standards, this property boasts brand-new construction, including framing, walls, flooring, plumbing, electrical panel, wiring, windows, doors, and lighting all designed to meet current building codes and minimize future maintenance. Each tenant is responsible for their own utilities, providing low overhead and strong net returns for investors. Positioned in a high-demand location, 363 Front Street is a rare opportunity offering both immediate cash flow and long-term appreciation potential. Properties of this caliber are in short supply. (id:60626)
RE/MAX Escarpment Realty Inc.
7674 Burris Street
Burnaby, British Columbia
Located in Buckingham Heights, one of Burnaby's most sought-after neighborhoods, this property features a flat 8,050 sqft large lot with a 3,040 sqft home. The two-story layout includes 5 bedrooms upstairs and 1 bedroom downstairs, making it ideal for a growing family or multi-generational living. A newer dishwasher, range hood, double-glazed windows, and a combination of laminate and oak hardwood flooring. The home is equipped with air conditioning for added comfort. Just steps from Buckingham Elementary and conveniently close to Deer Lake, Metrotown, shopping, and public transit. This property presents an excellent opportunity for builders/investors to develop multiple homes under the Burnaby new zoning bylaws for increased density. Currently rented for $6000 for the whole house. (id:60626)
RE/MAX Crest Realty
2316 E 1st Avenue
Vancouver, British Columbia
Rare opportunity for investors and developers! Land assembly of 4 contiguous lots stretching to the corner of E 1st Ave and Garden Dr. Zoned RM-12N, allowing for 3.5 to 4-storey apartment or townhouse development. Located in a vibrant East Vancouver neighbourhood near Nanaimo St, with transit, schools, and shopping close by. Solid 2-storey home with back lane access. Excellent potential in a fast-growing area - bring your development ideas! Buyer to verify all details with City of Vancouver. (id:60626)
Magsen Realty Inc.
2314 E 1st Avenue
Vancouver, British Columbia
Rare opportunity for investors and developers! Land assembly of 4 contiguous lots stretching to the corner of E 1st Ave and Garden Dr. Zoned RM-12N, allowing for 3.5 to 4-storey apartment or townhouse development. Located in a vibrant East Vancouver neighbourhood near Nanaimo St, with transit, schools, and shopping close by. Solid 2-storey home with back lane access. Excellent potential in a fast-growing area - bring your development ideas! Buyer to verify all details with City of Vancouver. (id:60626)
Magsen Realty Inc.
5065 1 Avenue
Delta, British Columbia
Solid home on over 11000 sf standard squaire lot in very desirable neighbourhood of Pebble Hill on Sunny Tsawwassen. Incredible home for entertaining. Spectacular private yard, huge living & recreation areas, & parking for 8 vehicles. Generous In-law suite. Partal renovated on 2022. 200amp power panel service with own patio. Spacious, bright island kitchen, 2 full laundries, newer hi-eff tankless h/w and HRV systems & mainly 3/4" solid hi-quality hardwood & ceramic tile flooring. 200sf fibreglass sun deck has natural gas h/u. Prety large suit as morgage helper. Even room for secured RV or boat. In upper Tsawwassen´s most desirable area of larger properties. (id:60626)
Unilife Realty Inc.
2901 Sea Point Dr
Saanich, British Columbia
Stunning Ten Mile Point Home – A Rare Gem! On a 0.5-acre level lot with wide frontage. This updated home offers natural light, expansive Konukson Park views, and tranquility in a peaceful setting. Recent Upgrades: Renovated bathrooms, kitchen & secondary suite, Heated floors & smart bathroom fixtures. New gas & wood-burning fireplaces, Gas washer/dryer & hot water tank. Freshly painted inside & out. Main Level: 3 bedrooms, 2 bathrooms, Spacious living & dining rooms, Family/rec room. Kitchen with CORK flooring, WOLF gas range, quartz countertops & high-end appliances. Lower Level: 1-bedroom, 1-bathroom, Additional living room, Separate self-contained 1-bedroom suite. Just a 5-minute walk to the oceanfront, with Konukson Park across the street. Close to Cadboro Bay Beach, Village & UVic. Quiet no-through road, ample parking. A must-see home with space, views & prime location! (id:60626)
Fair Realty
2216 Dunvegan Avenue
Oakville, Ontario
Discover luxurious living in prestigious Eastlake, Oakville. This move-in-ready 4+3 bedroom residence offers over 4,600 sq.ft. - one of the largest floor plans in the area - designed to impress growing families and entertainers alike. Step inside to sun-filled interiors with gleaming hardwood floors, bay windows, and fresh paint throughout. The expansive main floor includes a flexible study or guest suite, ideal for multi-generational living. The primary bedroom retreat boasts a spa-inspired ensuite and ample closet space for a true sanctuary feel. Step outside to your private backyard oasis, complete with a heated pool, lush garden, and mature trees - a perfect setting for summer gatherings and serene evenings. The finished basement extends your living space with two additional bedrooms and a generous entertainment area. Park up to 7 vehicles with a double garage and extended driveway. Located steps from top-ranked Oakville Trafalgar High School and Maple Grove PS, and just minutes to the lake, QEW, UTM, and McMaster. Recent upgrades include a new A/C and water heater (2023). Pool will be professionally opened for you. This is a rare gem in Oakvilles finest school district - book your private showing today before its gone. (id:60626)
Royal LePage Terrequity Realty

