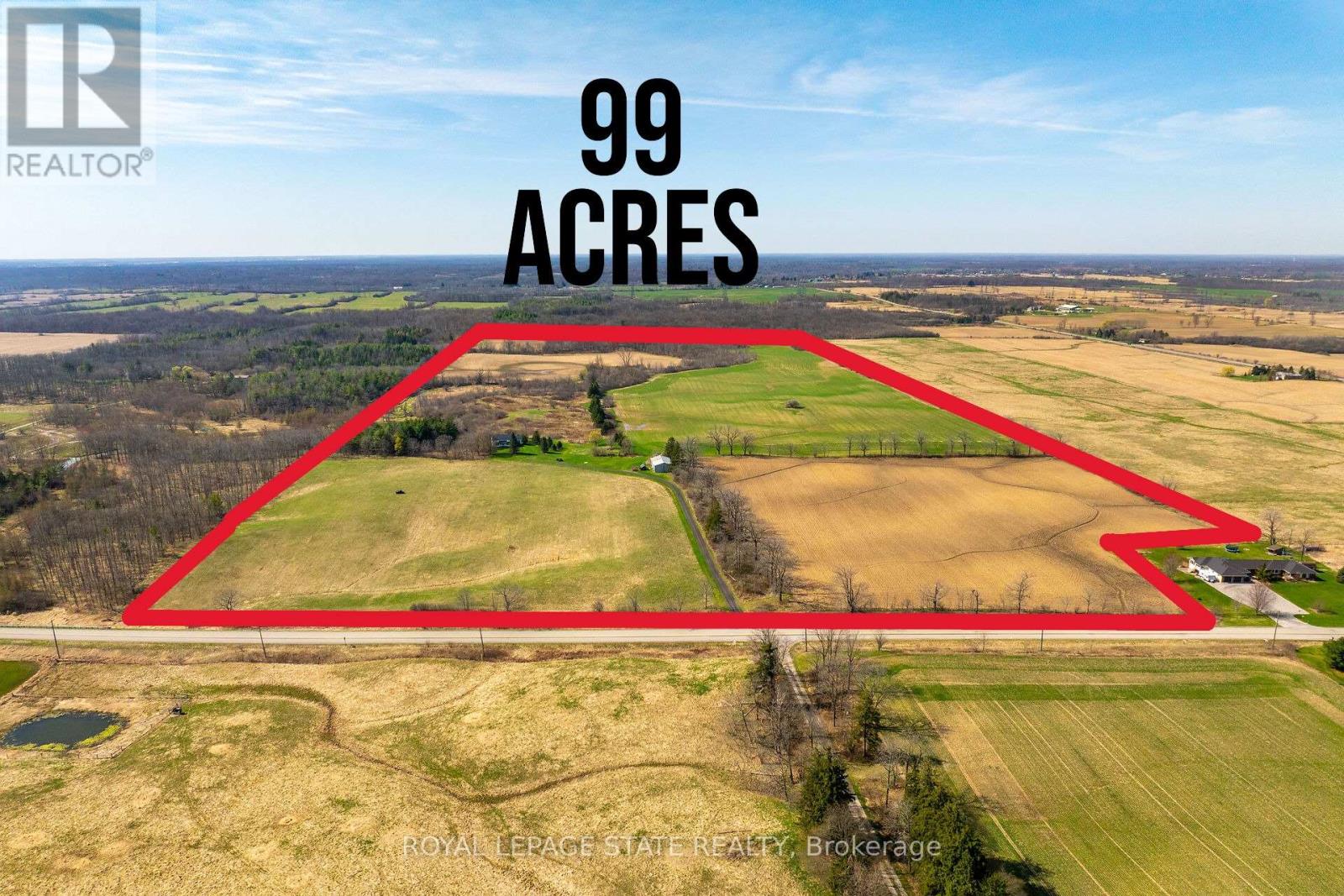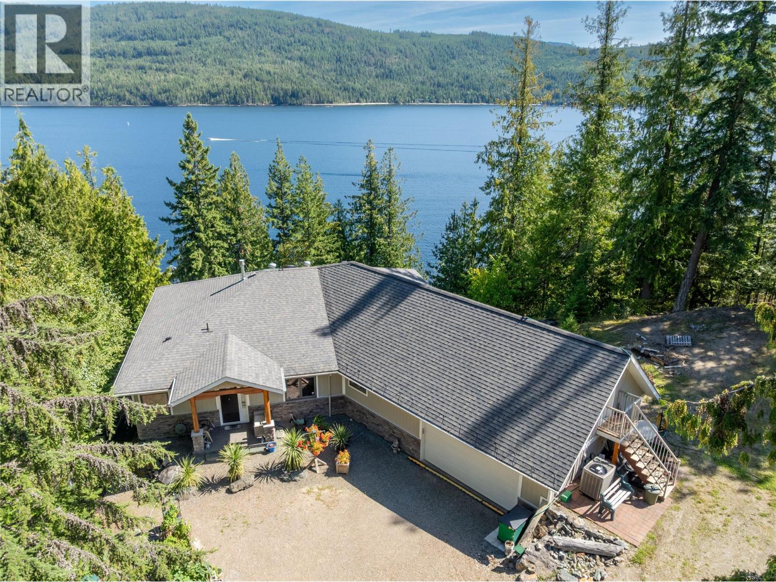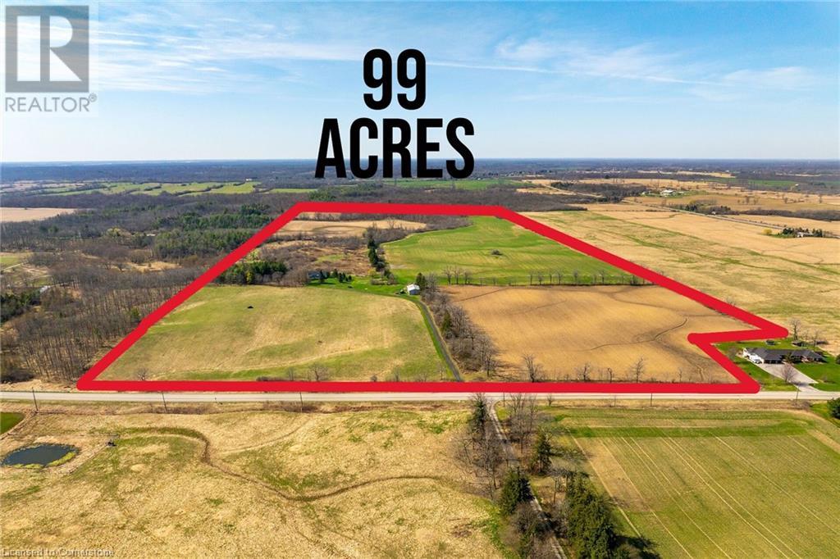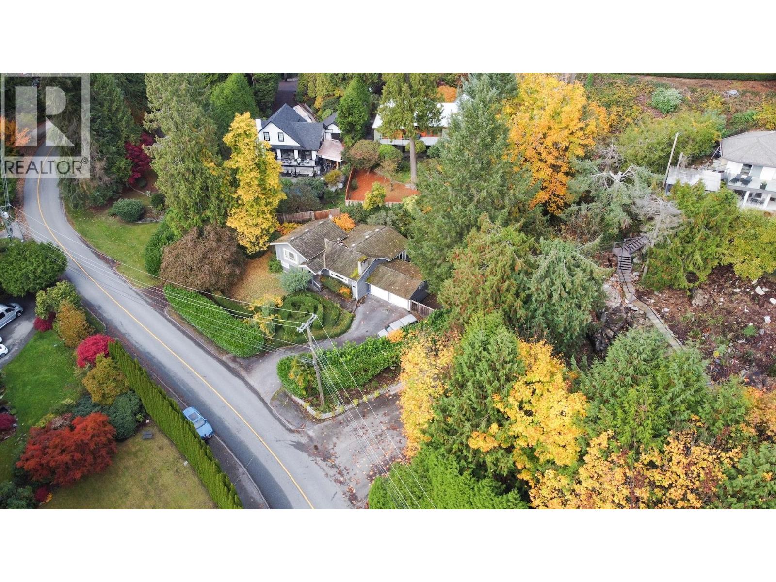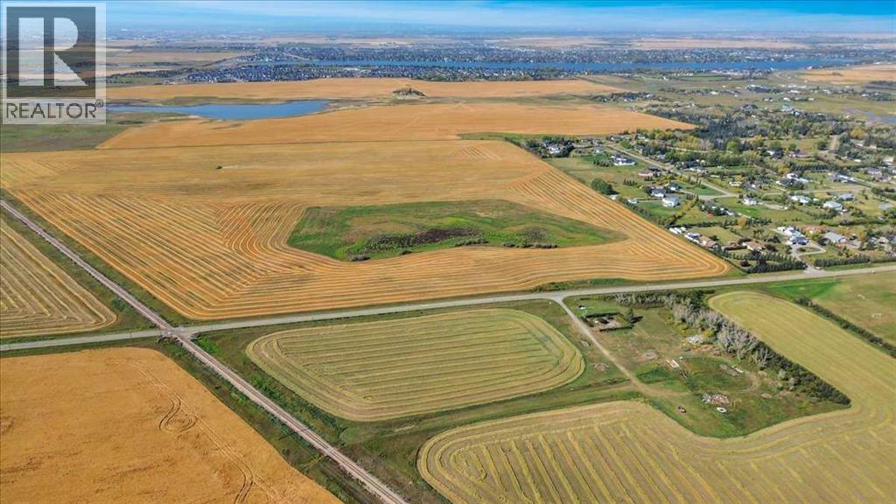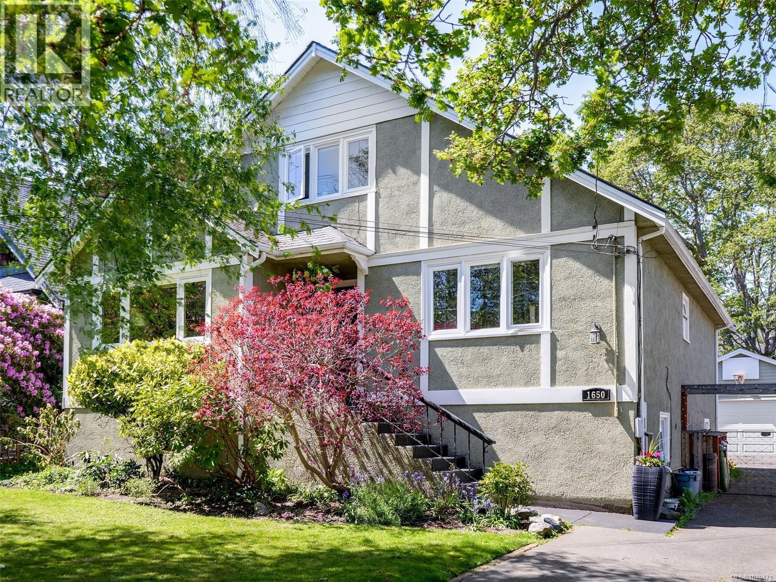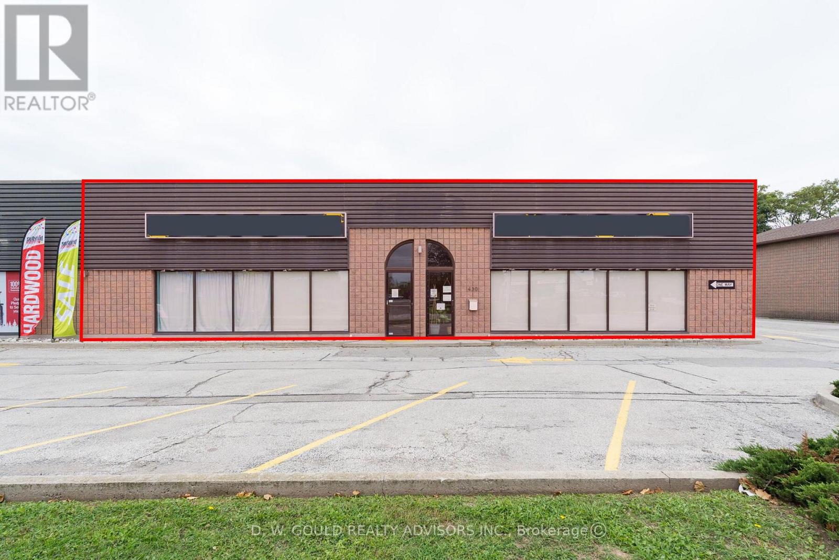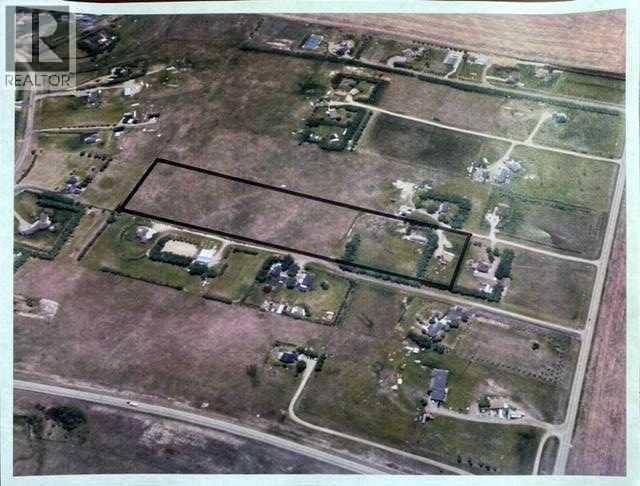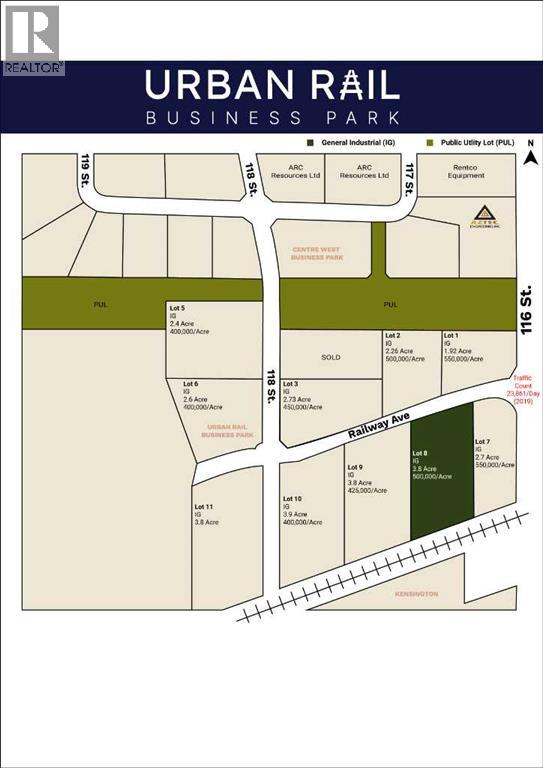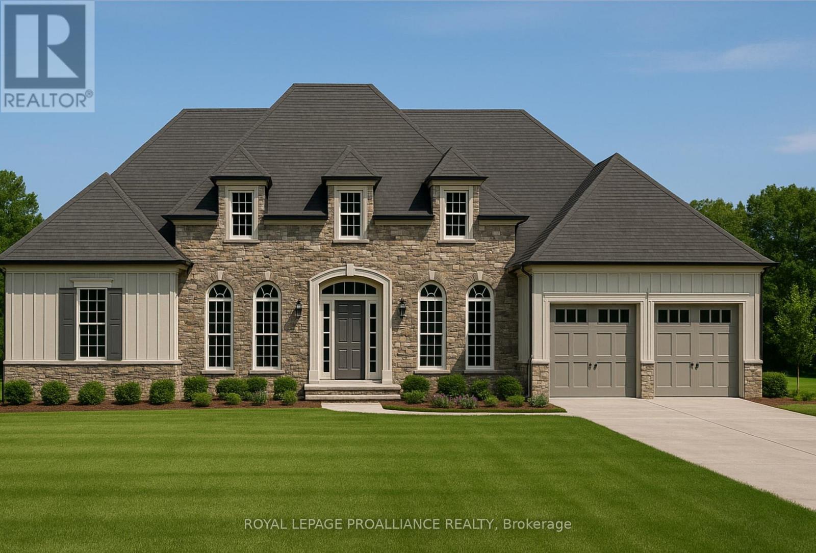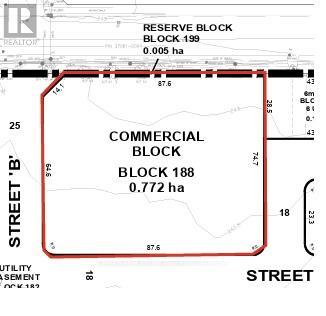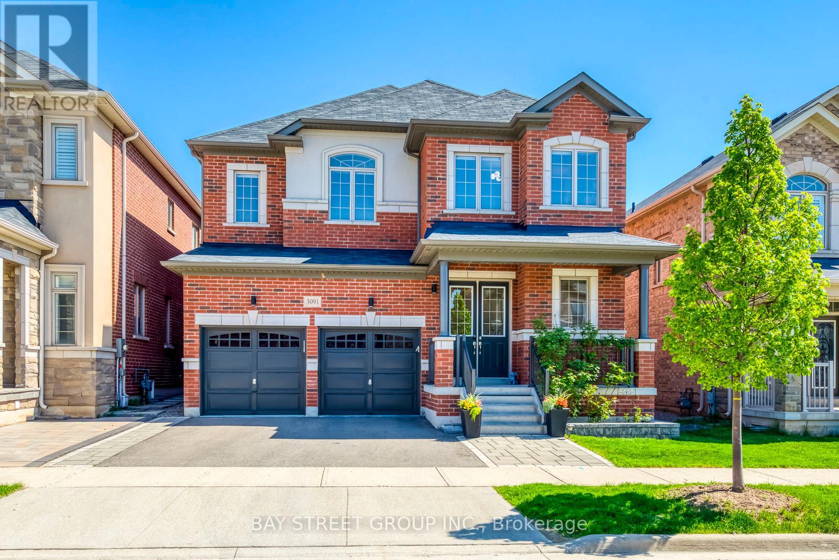521 Baptist Church Road
Brant, Ontario
Discover the perfect blend of charm and functionality on this picturesque 99-acre hobby farm, featuring a delightful Century frame home. Approximately 75 acres of workable land are currently leased, offering both beauty and income potential. The gently rolling landscape is enhanced by a meandering creek and mature trees, including majestic blue spruce and white pine. A 30' x 50' implement shed provides ample space for equipment and storage. Nestled in a peaceful rural setting, this property enjoys a central location with easy access to Ancaster, Caledonia, and Brantford. (id:60626)
Royal LePage State Realty
8738 Squilax Anglemont Road
St. Ives, British Columbia
In the picturesque St. Ives area of Shuswap Lake is this well laid out 3987 square foot lakeshore home with a bonus area over the garage and a fully self contained three bedroom suite on a .65 acre lot 90 feet water frontage with a dock & buoy. An INDEPENDENT STATE OF THE ART WATER SYSTEM WHICH REQUIRES NO BOILING WATER OR FURTHER FILTRATION. Lots of parking, including RV parking with a sani-dump connected to the septic system. 10 by 54 covered deck areas up and down as well as an open deck area in front of the basement covered deck area. Ample interior storage. Great care taken with the mechanical. Hot water in floor heating, a heat pump with air handler for cooling, 400 amp electrical service and a propane fired Cummins generator tied into key parts of the home in case of power failures. Ten foot ceilings on the main floor with a lighted coffered ceiling effect. Nine foot ceilings in the suite area. Access the beach via stairs from the lower deck plus easy vehicle access off Fern Glen Lane by easement for the waterfront area. Adjacent lot is available listing#10326988 - consider purchasing together for a unique property to have 180ft of waterfront! Check out our virtual and video tours! (id:60626)
Fair Realty (Sorrento)
521 Baptist Church Road
Brantford, Ontario
Discover the perfect blend of charm and functionality on this picturesque 99-acre hobby farm, featuring a delightful Century frame home. Approximately 75 acres of workable land are currently leased, offering both beauty and income potential. The gently rolling landscape is enhanced by a meandering creek and mature trees, including majestic blue spruce and white pine. A 30' x 50' implement shed provides ample space for equipment and storage. Nestled in a peaceful rural setting, this property enjoys a central location with easy access to Ancaster, Caledonia, and Brantford. (id:60626)
Royal LePage State Realty Inc.
4670 Willow Creek Road
West Vancouver, British Columbia
Outstanding value in prestigious Caulfeild-priced $484,000 below tax assessment! West Van living at East Van price! This 4 bed, 3 bath rancher with basement sits on a 13,745 square ft lot with a gently sloped, sun-filled front yard and terraced rear landscaping. Renovate to suit your vision. Enjoy partial water views from the 2nd floor and complete privacy with mature hedges surrounding the property. Quiet, convenient location close to schools, shopping, and transit-rare value, size, and opportunity in one! Interior pictures not posted for privacy. The home was substantially renovated in 1998 but requires a new roof, carpet, and paint. (id:60626)
Exp Realty
240226 Range Road 280
Rural Rocky View County, Alberta
Exception location for this mid-sized parcel. CENTRAL TO EXISTING INFRASTRUCTURE, HIGHWAYS, and FUTURE GROWTH. It is adjacent to Chestermere High School - Less than 1km east of Chestermere - 1.7km south of Trans-Canada Highway - 6.5km east of Calgary - and 12.5km west of the future De Havilland airport and manufacturing site. ACCESS to this land is DIRECTLY FROM HIGHWAY 791. There are 19.99 ACRES of mostly farmed land. Bush is along the north boundary and a rail line along the southeast. There is a Quonset, a former farmhouse, and smaller outbuildings that are not maintained or suitable for use. Interior photos are available. The seller discloses buildings are not safe to access. Property improvements and goods are sold as-is, where-is with the land. (id:60626)
RE/MAX First
1650 Hampshire Rd
Oak Bay, British Columbia
Classic 1940 Oak Bay home located just steps to the Oak Bay Village. Your new home shows beautifully and features: a modern kitchen with stainless appliances & quartz countertops, both fir and oak (living, dining & halls) wood floors, large formal dining room, cozy gas fireplaces, lots of leaded glass and French doors. There is a large, self-contained 1-bed suite (unauthorized) with its own entrance. The large 7,260 sq. ft. lot has a sunny west facing backyard. There is a private deck off the kitchen - great for family gatherings and BBQ’s. A real bonus is the double garage, which can be hard to find in the area. The location is topdrawer with eateries, coffee shops, banking, pharmacy and a pub just a short stroll away. Do you like the beach? Willows is just a 18 min. walk away. No disappointments here – book your private showing before it’s gone? (id:60626)
Exp Realty
426-430 Speers Road
Oakville, Ontario
Investment Opportunity! Approximately 4,000 sf of commercial/retail units space available for sale on Speers Road. The space is comprised of two adjoining units that have been combined into one continuous +/-4,000 sq. ft. space, currently occupied by a single tenant until June 2027 with one 5-year option to renew. This opportunity provides for immediate rental income for investors seeking a turnkey asset in a desired area with lots of amenities nearby. Situated on the south side of Speers Road, west of Dorval Drive, these condo units feature excellent visibility, abundant natural light and easy access to the QEW and Highway 403. With traffic volumes exceeding 16,000 vehicles per day (Town of Oakville, 2018), the property offers strong exposure in one of Canada's wealthiest and most sought-after communities. Please Review Available Marketing Materials Before Booking A Showing. Please Do Not Visit The Property Without An Appointment. (id:60626)
D. W. Gould Realty Advisors Inc.
271194 Range Road 13 Nw
Airdrie, Alberta
12.76 acres of land inside city limits with development right next door. Located just south of Veterans Blvd and east of Rge Rd 13 (Centre street). Several options for this property - build your dream home on a huge acreage within the city limits, start a home based business or several other options open with RR-4 zoning or hold as an investment as the city of Airdrie develops around it (residential development going to the north and south, civic use development immediately to the west and a planned community Centre to the east). (id:60626)
2% Realty
Lot 8 Railway Avenue
Grande Prairie, Alberta
BUILD HERE! A high-visibility service station, car wash, industrial Business centre, recreation centre, oilfield business, warehouse and many other businesses will prosper here! Just 500 meters away from the nearest fire hall (great for insurance), Urban Rail Business Park is located on Costco's road (116 Street) on a major four-lane artery. It has unparalleled access to both Hwy 43 and Hwy 40. Vendors and customers are across the road in Richmond Industrial Park. If high exposure, easy access, and nearby amenities, communities, vendors, and customers are valuable to your bottom line, Grande Prairie's Urban Rail Business Park could be the perfect fit for you. Flexible zoning for commercial/industrial options and flexible lot configuration. Lots range in price from $400K to $550K per acre. Railway spur possibilities on lots next to the railroad. (Lots 5-11 are not titled which allows extra flexibility for lot sizes. Lots 1-3 are titled). (id:60626)
RE/MAX Grande Prairie
Lot 3 - 4836 45 Highway
Hamilton Township, Ontario
Views for miles from this gorgeous custom home, nestled in the sought after hilltop community of Deerfield Estates, just minutes from Cobourg and Lake Ontario. Step into the opportunity to fully customize the prestigious "Rose" model residence. This architecturally rich, 2,400 square foot new construction home is a showcase of high-end standards and bespoke living. The thoughtful, well-appointed layout includes a fabulous Great Room with soaring 11ft high ceilings that provides the perfect space for entertaining and relaxation. The heart of the home is the luxury kitchen featuring custom cabinetry, a large sit-up Island, Dcor brand maple dovetail construction, quartz countertops, soft close drawers & doors and a functional hidden walk-in pantry that further enhances this culinary space. The sleeping quarters feature two spacious bedrooms in addition to a private Primary suite complete with a large walk-in closet and a luxurious 5pc ensuite bathroom. A dedicated main floor Office/Den, perfect for remote work, a library, or a formal retreat. Enjoy elevated design details including gorgeous quartz countertops, oak handrails/pickets on interior stairs, 7-inch colonial style baseboards and luxury flooring throughout the main floor. The 2 car garage has convenient interior access. This is your chance to begin your journey toward a personalized home built to exceptional, enduring standards. Alternate lots and models available (priced individually) or create your personalized custom home with the Stalwood Homes design team! Only a short drive to the GTA, and minutes to the beautiful lakeside city of Cobourg, with its amazing waterfront, beaches, restaurants and shopping. Welcome Home to Deerfield Estates! (id:60626)
Royal LePage Proalliance Realty
1415 8th Street
Owen Sound, Ontario
Exceptional Downtown Commercial Development Opportunity in Owen Sound. Presenting a unique chance to acquire a vacant commercial lot in the vibrant downtown core of Owen Sound. Owen Sound is a rapidly growing urban center in Grey County, just a few hours from Toronto and the U.S.-Canada border, offering direct access to major surrounding markets. The site is located directly across from Regional Hospital, Georgian College, Miller Grove elementary school, community center. This is a limited opportunity to secure a foothold in a thriving area, with convenient access to a diverse range of shopping amenities, the picturesque lake. Opportunity to for development in this prime location. Parcel to be severed from the larger development. The Purchaser will be responsible for their development cost such as development charges, servicing cost etc. Site is zoned and site plan approved, soils and environmental studies are available. All prospective buyers are encouraged to conduct thorough due diligence regarding property. (id:60626)
Captain Real Estate Group Ltd.
3091 Streamwood Pass
Oakville, Ontario
Welcome to this exquisitely upgraded Cozy detached home with a double car garage, offering exceptional design, comfort, and location. Originally upgraded by the builder and further enhanced by the homeowner with over $200,000 spent on premium comfort improvements throughout. This stunning residence offers approximately 4,400 sq.ft. of total living space, featuring 10-ft ceilings on the main floor, 9-ft ceilings on the second floor and in the basement, enlarged basement windows, and a sought-after walk-up basement that brings in abundant natural light. The custom gourmet kitchen is appointed with premium cabinetry, an oversized island, and a modernized laundry room with built-in storage. Elegant hardwood flooring and designer tile flow throughout the home, creating a cohesive and luxurious feel. Outfitted with upgraded lighting and appliances, as well as a full water softener and filtration system for enhanced comfort and wellness. All bathrooms have been tastefully upgraded with frameless glass showers, premium tiles, and custom vanities, offering a spa-inspired experience. Step into the professionally landscaped backyard, designed for entertaining and everyday enjoyment, with custom finishes that elevate your outdoor lifestyle. Prime location, just minutes from major highways, top schools, shopping centres, and a variety of restaurants and conveniences. A rare opportunity to own a truly turn-key, upgraded home where luxury meets lifestyle, with added value through basement rental potential. (id:60626)
Bay Street Group Inc.

