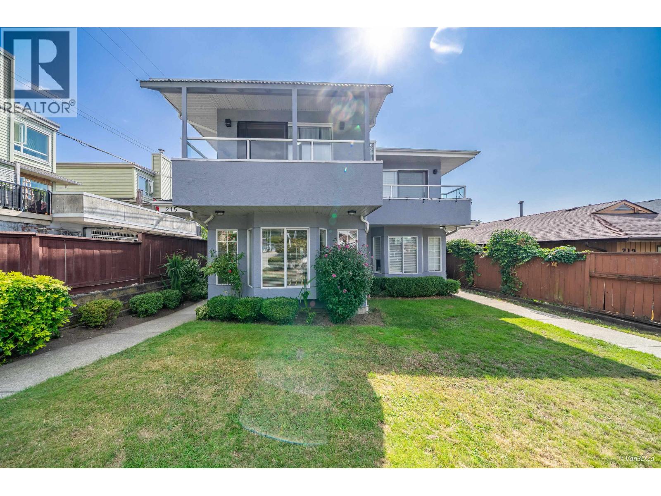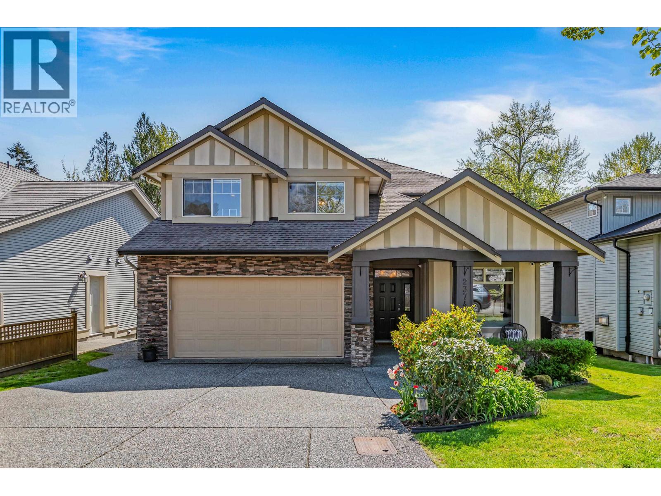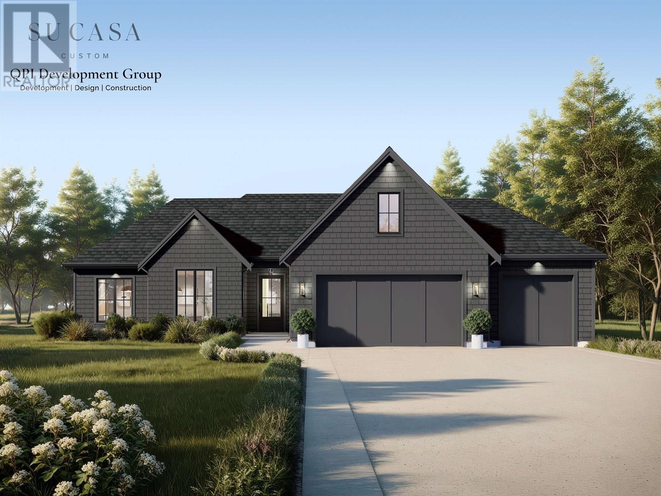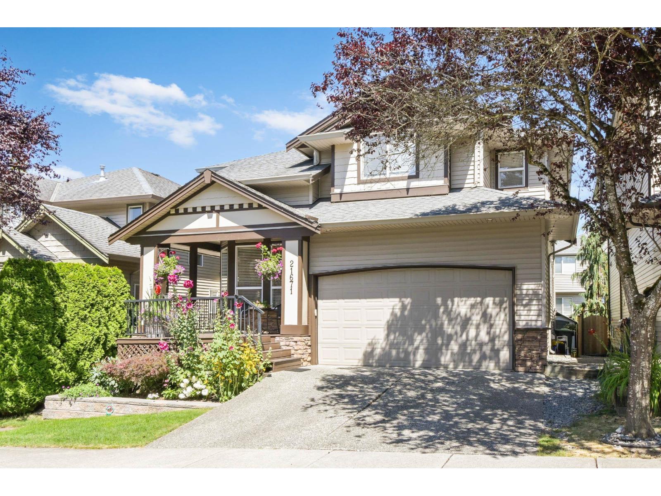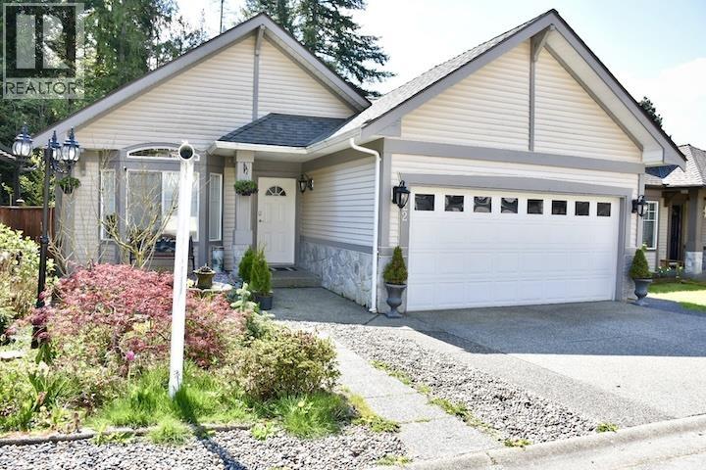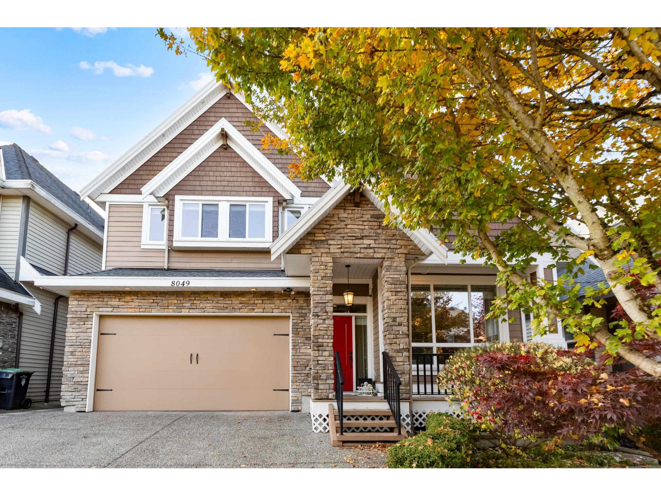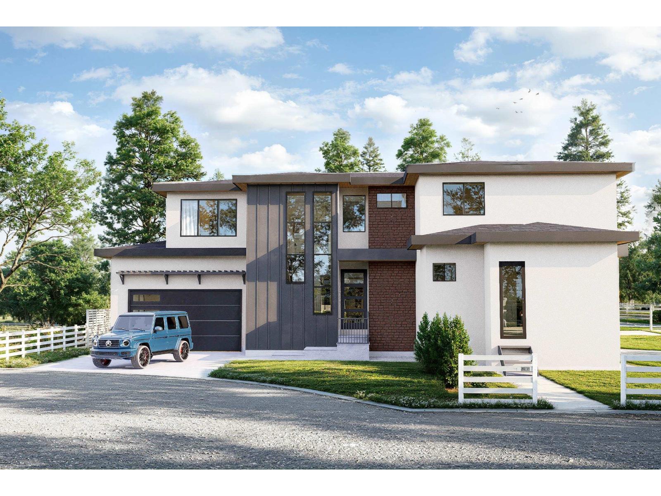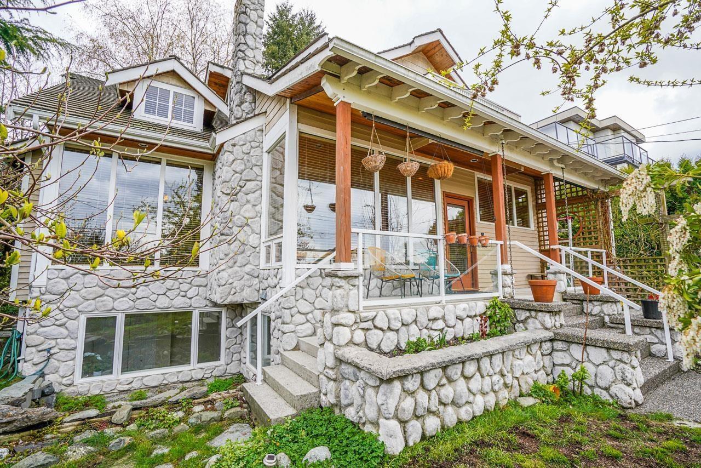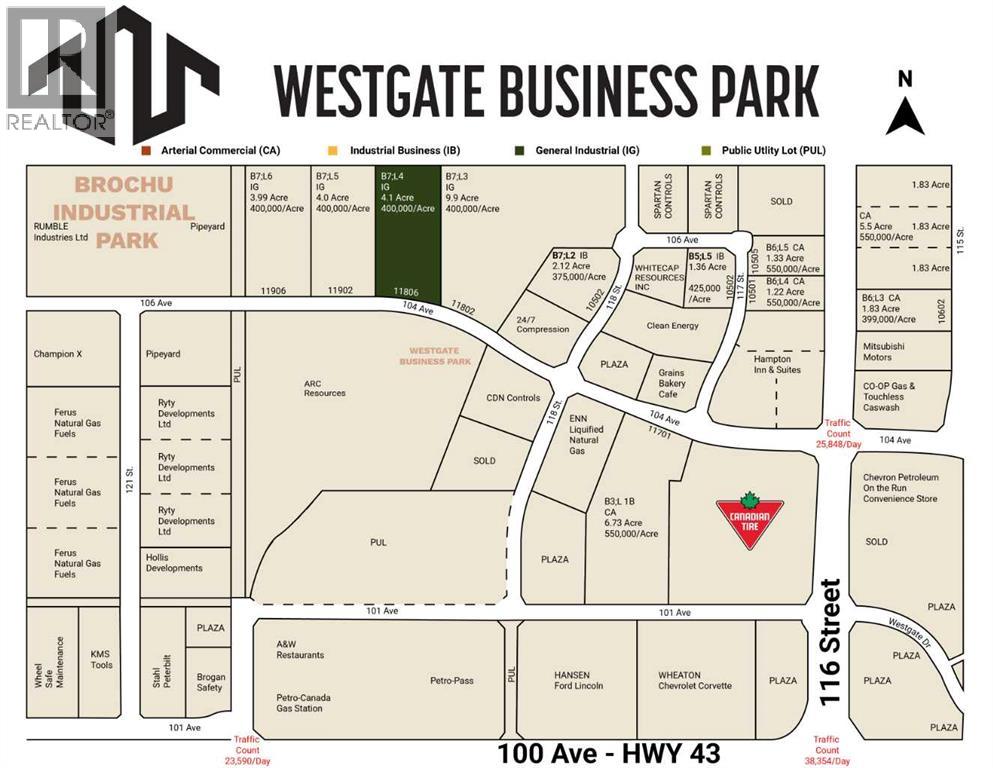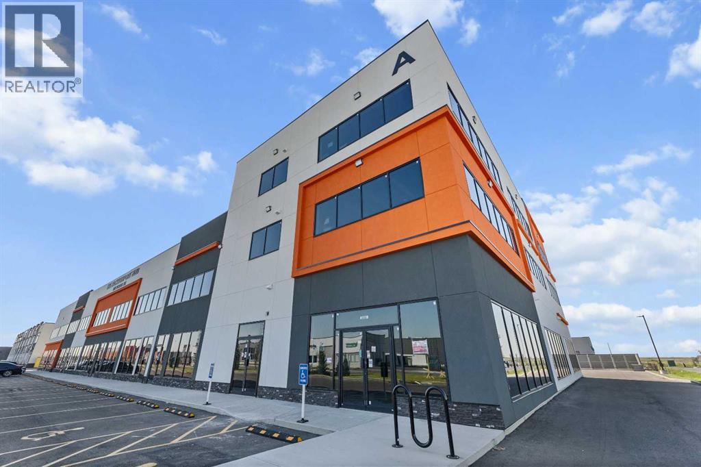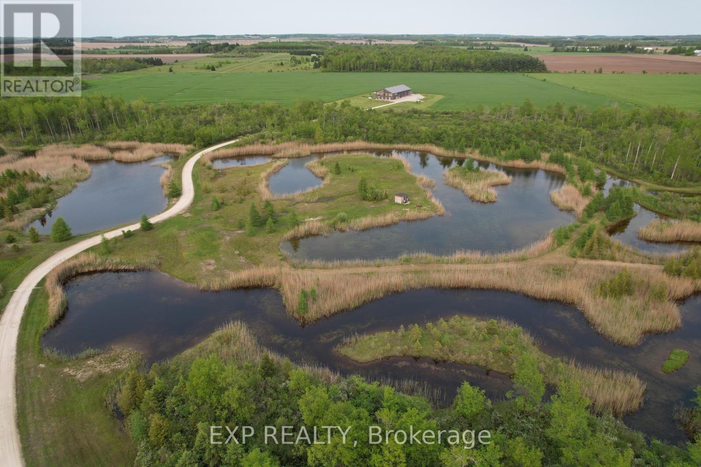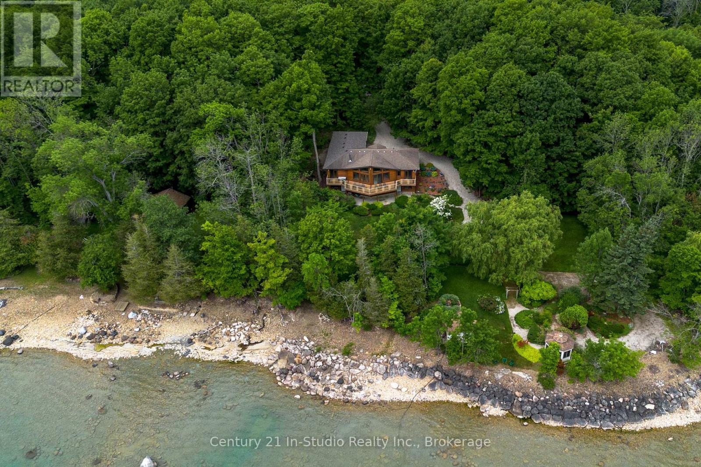215 W 18th Street
North Vancouver, British Columbia
1/2 HALF DUPLEX ON SUPER QUIET ST IN PRIME CENTRAL LONSALE LOCATION, WITH PRIVATE GARAGE + EXTRA PARKING, LOVELY MOUNTAIN VIEW FROM THE DECK & PRIVATE SOUTH FACING PATIO. NICELY UPDATED WITH NEWER PAINT, BEAUTIFUL GRANITE COUNTERS IN KITCHEN, LAMINATE FLOOR & CARPETS THROUGHOUT. GRANITE & TILE FLOORING IN ALL 3 BATHROOMS. SPACIOUS FAMILY ROOM WITH ACCESS TO PRIVATE BACKYARD. ALSO EXTRA STORAGE SPACE AVAILABLE IN THE CRAWLSPACE. NO STRATA FEES BECAUSE THIS IS HALF A DUPLEX WITH ONLY ONE NEIGHBOUR ON THE WEST SIDE. O-P-E-N HOUSE, NOV8TH,SAT 3TO 4.15PM &SUNDAY NOV9TH 1.30 TO 4PM 1659 SQ FT MAY DIFFER FROM STRATA PLAN, MEASURED BY VAN 3D, CANNOT BE GUARANTEED see NEW P-R-I-C-E.AGAIN Compare this QUIET street to others in Central Lonsdale (id:60626)
Sutton Group-West Coast Realty
23746 110 Avenue
Maple Ridge, British Columbia
Welcome to this beautifully cared-for 2-storey home with a finished basement, built in 2003 and backing onto a serene greenbelt for ultimate privacy. Featuring 5 bedrooms plus a den and 4 bathrooms, there´s room for everyone-including a bright, above-ground 2-bedroom suite ideal for in-laws or rental income. The entertainer´s backyard boasts a covered patio and pizza oven, perfect for gatherings. With spacious interiors, a thoughtful layout, and a quiet, sought-after location, this home truly offers the best of comfort and convenience. Don´t miss it! (id:60626)
RE/MAX Lifestyles Realty
414 Solaz Place
Gibsons, British Columbia
Welcome to Solbrook Heights, Gibsons´ newest development-an exclusive cul-de-sac community featuring upscale custom homes, all built by QPI Development Group. This thoughtfully designed residence, created in collaboration with Su Casa Design, is currently under construction with completion scheduled for late 2025. Set on a spacious ½ acre lot, this home offers over 2,200 sq.ft. of functional living space with 10´ ceilings, engineered hardwood flooring, air conditioning, a thoughtfully designed kitchen, and a bright open-concept layout. The primary suite includes a walk-in closet and ensuite, with two additional bedrooms and a convenient mud/laundry room. A versatile bonus room upstairs provides endless possibilities-perfect for a home office, media room, kids´ play space, or guest retreat. Additional highlights include an oversized 3-car garage, covered outdoor patio, and 2-5-10 year new home warranty. Price includes GST.Reach out for more details! (id:60626)
RE/MAX City Realty
21671 89a Avenue
Langley, British Columbia
Welcome to Madison Park in Walnut Grove! Check out this stunning and spacious 6-bedroom home which includes a fully updated 2-bedroom legal suite with separate entrance - perfect for extended family or rental income. Main floor features a bright living room, formal dining area, great room & open-concept kitchen with granite counters, stainless steel appliances, and a large island. Step outside to a private backyard with hot tub and gas BBQ hookup. Upstairs offers 4 bedrooms plus large games room or potential 5th bedrm. Close to Hwy 1, Fort Langley, and schools. Call for a showing today! (id:60626)
Royal LePage - Wolstencroft
122 Blackberry Drive
Anmore, British Columbia
Spacious 4 bdroom & 3 bathroom two level ,over 2464 square ft house by Village of Anmore offers an open floor plan ,with 2 years old new kitchen, Granite counter top, island , appliances, German flooring through out the house, hot water tank, 3 years old roof, and freshly painted. Main floor opens up to Large primary bedroom , updated on-suite bathroom & walk-in closet plus a 2nd bedroom and bathroom on the main. The ground level offers 3rd bedroom,w/ home office/flex room & laundry room. The one bedroom basement is fully finished with in-suit laundry & separate access. Walking distance to trails, school, transit and 10 minutes drive to Buntzen lake. Strata fee of $256.00 which covers the house insurance & snow removal (id:60626)
Royal LePage Sterling Realty
8049 211a Street
Langley, British Columbia
The Perfect Family Home in Yorkson! This beautifully maintained 6-bed, 4-bath home offers the perfect blend of comfort, style, and functionality. Featuring vaulted ceilings in the living room and an abundance of natural light, the open-concept main floor is ideal for both everyday living and entertaining. The spacious kitchen boasts stainless steel appliances, granite countertops, and a large island that flows seamlessly into the family room. Upstairs you'll find four generous bedrooms, including an oversized primary suite with a huge walk-in closet and luxurious ensuite. Downstairs includes a legal 2-bedroom suite with a separate entrance plus large rec room. (id:60626)
Oakwyn Realty Ltd.
A 9359 119a Street
Delta, British Columbia
Introducing Oak + River in North Delta! This stunning 9-bedroom, 7-bathroom, Duplex with a LEGAL 2-bedroom Secondary Suite & Garden Suite is designed with a sleek Scandinavian-inspired theme that blends style, comfort, and innovation. Two rental incomes that leave you worry free, while having ample space in this open concept layout for families of all sizes. From the moment you step inside, you'll be surrounded by high-end finishes and thoughtful details that elevate everyday living. A large spice kitchen & covered patio, air conditioning for year-round comfort and, a BONUS Theatre room Oak + River is more than just a place to live, it's a lifestyle upgrade. Nestled in the heart of North Delta, it offers both community and convenience. Secure your home with only 5% down today! (id:60626)
Keller Williams Ocean Realty
10500 125a Street
Surrey, British Columbia
WOW! find your ZEN! A completely custom built beauty you have to see in person to truly appreciate. You will be blown away when you walk through the door w/ high open vaulted cedar ceilings giving you all the west coast vibes. Wide open entertainer's F/P w/ lots of custom stained glass windows that let in natural light & stunning fir doors & window casings. Beautiful chefs kitchen w/ rich cherry wood cabinets, gas cooktop & loads of storage. Upstairs you have 2 large bedrooms including your spa like en-suite w/ heated tile floors & oversized shower, the deck off the primary has views of the Fraser River, Gulf Islands, New West & SFU. Finally the basement is rented as a 3 bedrooms w/ separate laundry + large kitchen! (id:60626)
RE/MAX City Realty
11806 104 Avenue
Grande Prairie, Alberta
Final Phase of Westgate Business Park. Providing you access to the thriving economies in the oil & gas, agriculture, and forestry industries. This High visibility 4.01 - Acre Industrial lot offers direct access to all major transportation routes. Close to Grande Prairie Regional Airport and the new Grande Prairie Regional Hospital. Grande Prairie is the service hub for northern Alberta and British Columbia, with a demographic service area of more than 275,000 people. Limited premier lots still available and this is the ideal place to build your business. Wexford offers build-to-suit options to bring your design plans to life. Call a commercial REALTOR® today for more information. (id:60626)
RE/MAX Grande Prairie
1210, 4117 109 Avenue Ne
Calgary, Alberta
Now available for sale is a prime second-floor office space offering approximately 4,000 sq. ft. of flexible, open-concept layout. This well-designed space is ideally suited for professional services, making it perfect for an accounting firm, real estate brokerage, law office, mortgage company, insurance agency, or other similar uses. (id:60626)
Century 21 Bravo Realty
295089 8th Line
Amaranth, Ontario
If the privacy & adventure of country living has been a dream of yours, this home, the property, the ponds, the forest trails and the surrounding areas will be your dream come true! This home offers so many incredible & unique opportunities for your family! Enjoy perfect privacy on this 96 acre property with 40 acres of tile drained farm land. As you drive down the beautiful winding driveway, you are welcomed home by several ponds and enchanting natural landscapes on either side. Custom built in 2010, the 2 family home perfectly suits its natural surroundings with a board & batten exterior, metal roof, wood trim finishes throughout the inside and a wood stove on both floors. The main floor unit features 3 large bedrooms, and an open concept space including large modern kitchen, dining room w/ walkout to the property & family room w/ cozy wood stove. Upstairs is your own private gym & the 2nd living unit, which includes gorgeous views of the property through so many windows, log walls, hardwood floors, beautiful custom kitchen with wet island & dual oven, open concept dining & family room & cozy raised bedroom. Potential income opportunities through: 1) the massive attached workshop 2) 40 acres of tile drained farm land 3) rental of the upstairs or main floor unit. So much to love! Come see for yourself. (id:60626)
Exp Realty
504877 Grey 1 Road
Georgian Bluffs, Ontario
If you've been searching for a true waterfront paradise where the views never get old, the peace and quiet never grow tiresome, and every season brings something new to love, this property may be the one. Nestled on Georgian Bay, just 20 minutes from Owen Sound, this meticulously maintained cedar log panabode style home offers over 3,500 sq ft of warm, inviting living space with 200 feet of shoreline on a rare double lot, providing exceptional privacy and a deep connection to nature. Lovingly owned by the same family for over 60 years, the property is rich in history and features beautifully landscaped grounds, extensive gardens, raised vegetable beds, and a charming gazebo with sweeping bay views. A shore well-fed irrigation system keeps everything lush, and a winding driveway meanders down to the waters edge. Inside, vaulted ceilings and oversized windows fill the open-concept living area with natural light and year-round views. A wood-burning fireplace anchors the main space, while the wrap around composite deck invites you to relax, entertain, and soak in the scenery. The kitchen offers Corian countertops, ample storage, large prep island, and a crisp white-on-wood finish. The main level includes a guest bedroom with four-piece bath, laundry room, and a double-car garage. The spacious primary suite features deck access, a large walk-in closet, and a private ensuite. The lower level adds two more bedrooms, two living areas, a three-piece bath, and walkouts to the backyard all with water views. Wide staircases and doorways throughout add to the home's open, accessible feel. This is a once-in-a-generation chance to own a legacy property in one of Grey Bruce's most stunning waterfront settings. 2 adjoining lots create this 200+' parcel. Book your showing today! (id:60626)
Century 21 In-Studio Realty Inc.

