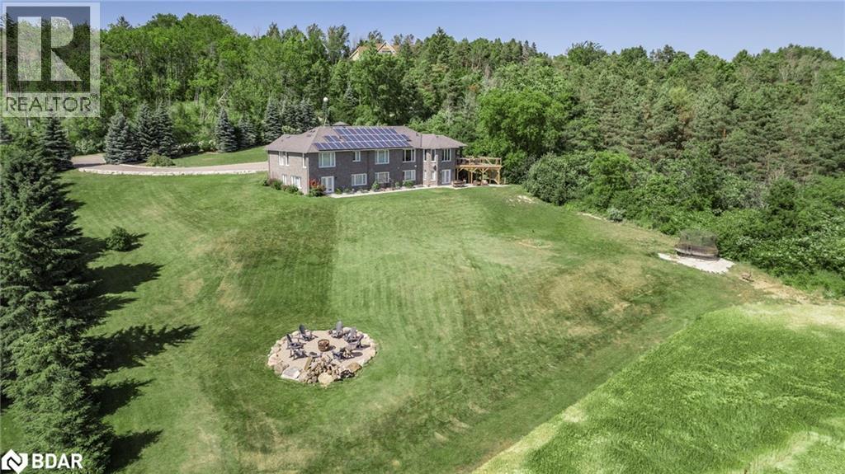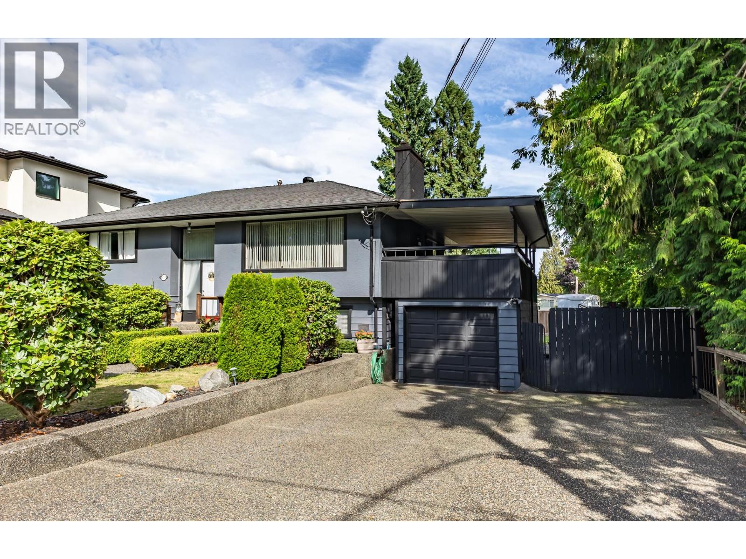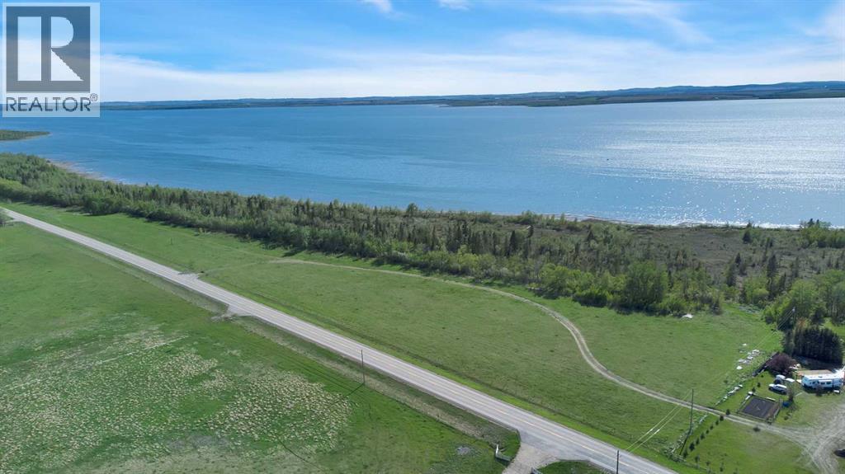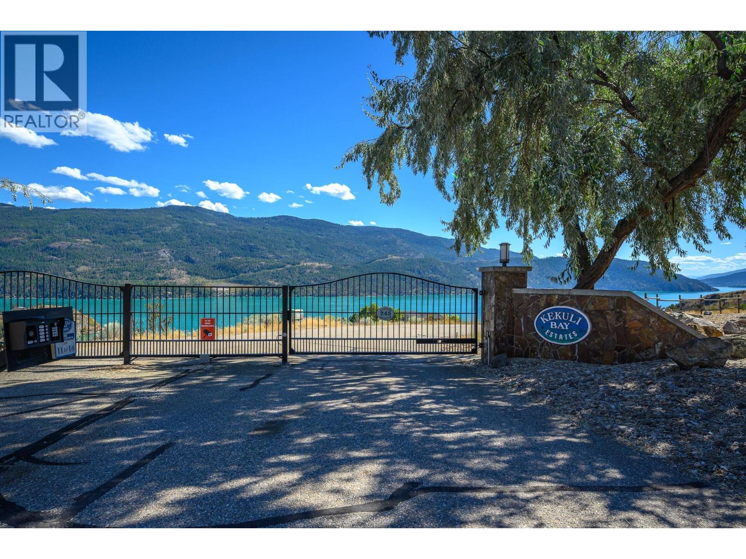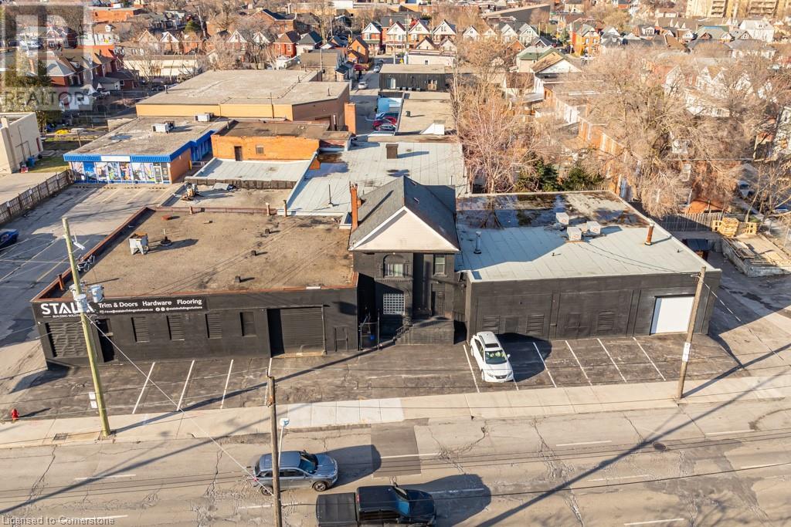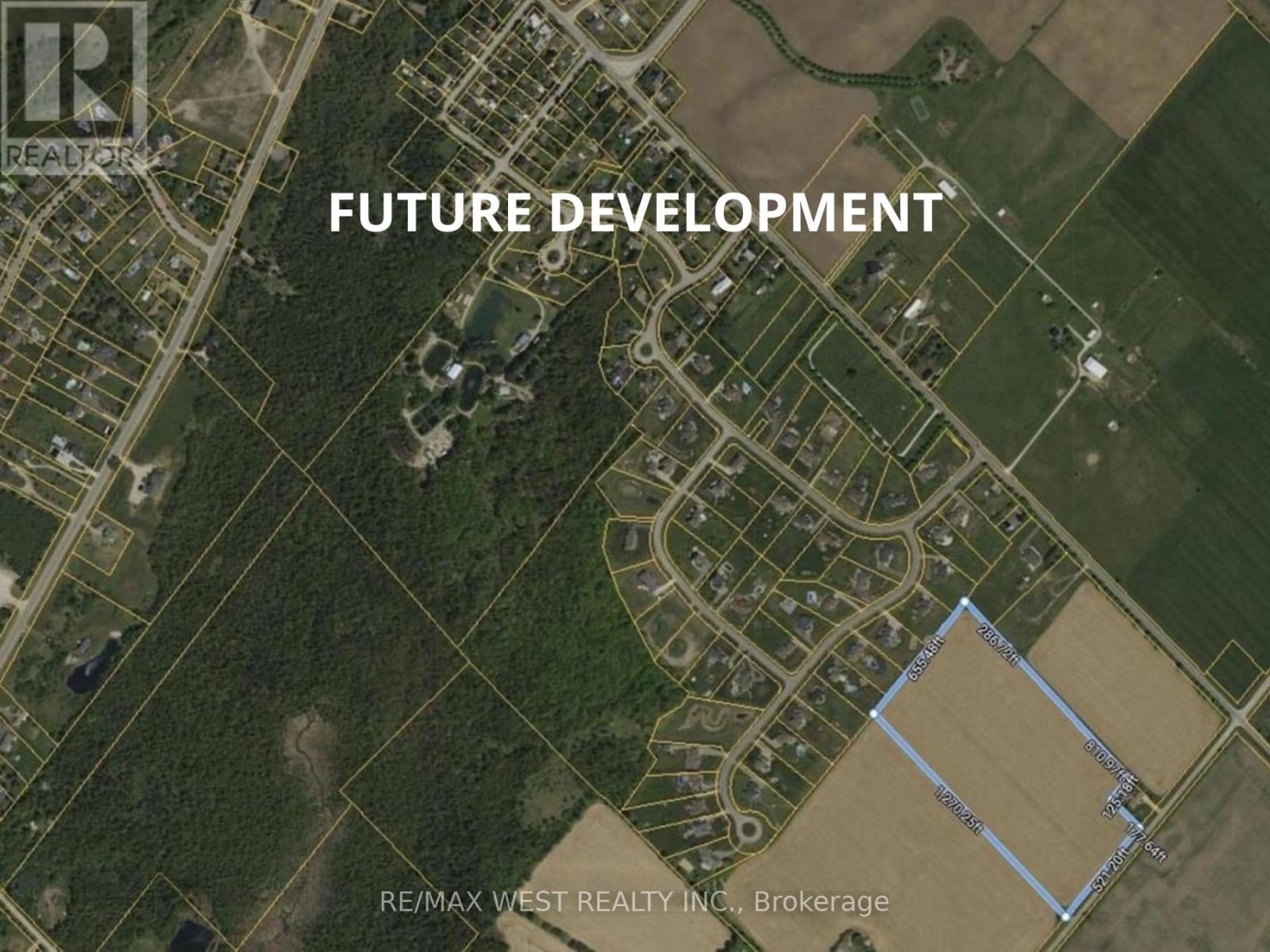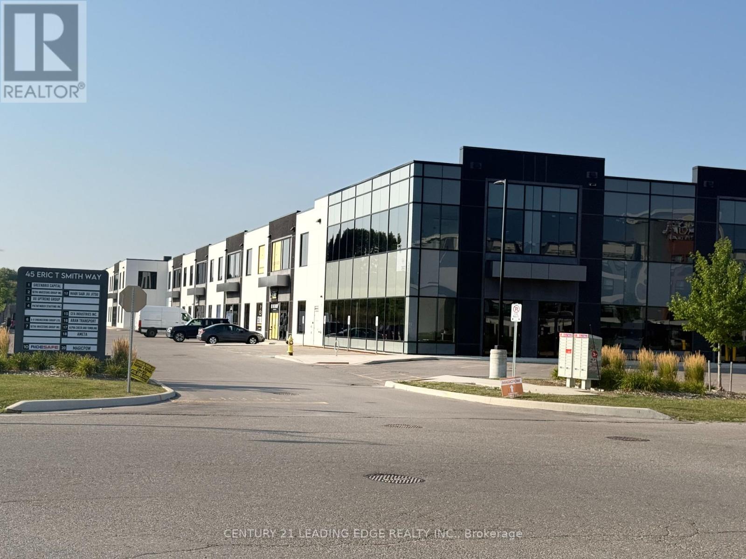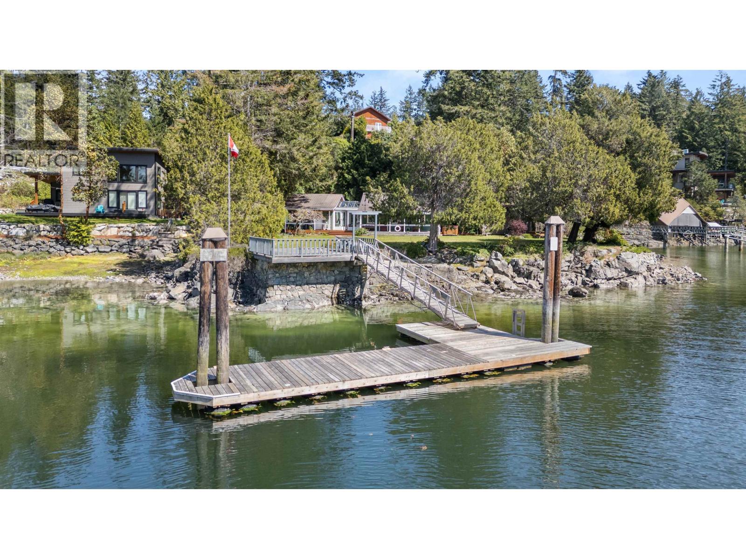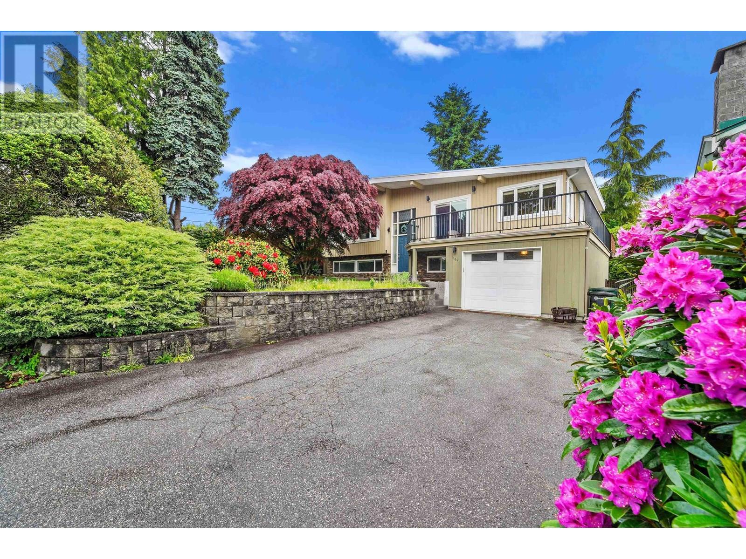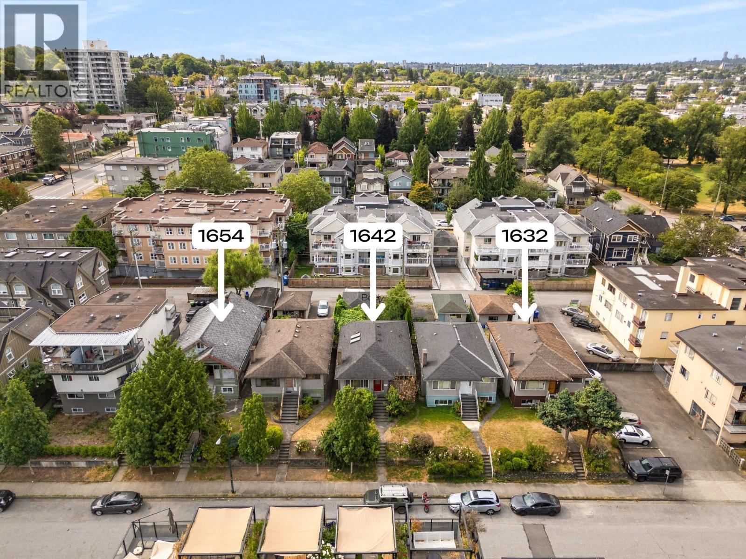7765 5th Sideroad Tos
Adjala-Tosorontio, Ontario
Opportunity for multi-generational living! Located just northwest of Alliston, this expansive walk out bungalow offers over 5,000 sqft of finished living space on a private 1.25 acre property promising a tranquil lifestyle surrounded by nature, with endless outdoor recreation opportunities nearby — including Earle Rowe Provincial Park, just steps away. This entertainer’s dream home features a striking stone exterior, attached two-car garage, paved driveway with armour stone boarders and lovely views from multiple walkouts. Enjoy the in ground pool and patio area, evenings around the fire pit, or soak and relax in the hot tub. Inside, you’ll find a thoughtfully designed living space with elegant touches throughout — crown moulding, hardwood flooring and beautiful brick fireplace with custom built-ins. This home offers large principal rooms, a total of 6 spacious bedrooms, and 5 bathrooms, including 3 ensuites (one for each main floor bedroom)! The bright, finished basement provides even more living space with above-grade windows, two french door walkouts, a second kitchen, large open great room, 3 bedrooms, a full washroom, and laundry/storage — perfect for multigenerational living or hosting guests. This impressive home offers a rare opportunity to embrace country living without sacrificing modern comforts — all within a short drive to town. (id:60626)
Coldwell Banker Ronan Realty Brokerage
605 Laurentian Crescent
Coquitlam, British Columbia
A rare find in one of Coquitlam's most desirable neighborhoods! Resting on an expansive lot, with lane access, this property offers incredible potential for investors, families, or those who love to entertain. The spacious interior provides generous living areas, while the outdoor space is ideal for gatherings or simply enjoying the privacy of your own backyard oasis. The kitchen, tastefully updated showcases timeless granite countertops and quality cabinetry. Perfectly situated for family living, this home is just minutes from schools, parks, shopping, and transit. Whether you are looking to move in and enjoy, modernize further to your taste, or explore future redevelopment options, this property offers both immediate comfort and long-term value. (id:60626)
Lehomes Realty Premier
282 Range Road
Gull Lake, Alberta
Discover a rare opportunity to own 45.57 acres of prime lakefront property on beautiful Gull Lake, offering over half a mile of shoreline with level access. This stunning parcel is ideal for a private estate or future development, boasting deep water access, three natural sand beaches, and breathtaking views. Recognized as one of the top ice fishing locations on the lake, this land combines recreation and tranquility. The property is equipped with two wells, and both natural gas and power are available at the lot line. A newly paved access road enhances convenience and accessibility year-round. With no known restrictions and flexible agricultural zoning, your possibilities are wide open—whether you're envisioning a family retreat, private campground, or future lakeside subdivision. Situated immediately north of Wilson Beach and just minutes from local amenities, this is one of the most desirable undeveloped lakefront opportunities in Central Alberta. Don’t miss your chance to secure a legacy property with unmatched potential. (id:60626)
Cir Realty
245 Kalamalka Lakeview Drive Unit# 16
Vernon, British Columbia
OUT-OF-COUNTRY BUYERS – WELCOME TO THE OKANAGAN VALLEY! Rare opportunity to own 16.75 acres overlooking the turquoise waters of Kalamalka Lake. Every angle of your future estate can capture the coveted views of Rattlesnake Point and the lake’s shimmering shoreline. A gated entrance ensures privacy, while a service road leads directly to the famous Rail Trail along the water. Located in Kekuli Bay Estates, an exclusive bare land strata of executive homes and acreages, this property offers both prestige and privacy. Community water, natural gas, and hydro are at the lot line, giving you the foundation to plan your dream estate. The location is unmatched—5 minutes to Kekuli Bay boat launch, 10 minutes to Vernon and Predator Ridge Golf Resort, 30 minutes to Silver Star Mountain, and just 20 minutes to Kelowna International Airport. This is one of the valley’s most exclusive settings, blending natural beauty, privacy, and convenience in the heart of the Okanagan. (id:60626)
RE/MAX Priscilla
525 Wilson Street
Hamilton, Ontario
Prime Downtown opportunity! Discover the perfect blend of space, location and potential at 525 Wilson Street. This 22,680 sq. ft. property, featuring approximately 20,000 sq. ft. of warehouse and 1,452 sq. ft. of office space, is a rare find in Hamilton's bustling downtown core. Zoned L-MR-2 Planned Development, this site offers boundless opportunities for redevelopment. Positioned just 350 meters from the future LRT stop, the property ensures exceptional connectivity and adds significant value for future growth. The site includes 15 parking spaces, a 16' clearance height and impressive frontage of approximately 198', making it a standout asset in a neighbourhood experiencing revitalization. Join the wave of innovation and development transforming this vibrant area. (id:60626)
Royal LePage State Realty Inc.
0 10th Side Road
Erin, Ontario
Attention!! Investor, Builders and Developers. This potential future development 18 Acres Of Flat Land In The Most Desirable Erin. Close To Caledon Border. This Clean Land Parcel Is Perfect. Over 650 Ft Frontage. Close To Luxury Estate Homes. Prime Location! (id:60626)
RE/MAX West Realty Inc.
10 - 45 Eric T Smith Way
Aurora, Ontario
Incredible opportunity to own a newly built 3,584 sq ft industrial unit in one of the MOST desirable business areas of GTA. Ideally located just minutes from 404 Highway and surrounded by high-end amenities including a York Police Headquarters, Golf Club, Hotels, Industrial and professional offices. High ceilings with mezzanine potential. Windows providing natural light. In-unit water and private washroom. Modern, clean construction. Zoning E-BP (3490: Ideal for industrial, warehouse/storage, recreational use & much more. Perfect for owner-operators or investors looking for premium space in a high-demand, accessible location. Walls have been painted and sealed, 200 amp service installed. Electrical lines and receptacle in place for more lines to be added. Powered receiving door. Don't miss this rare opportunity book your private showing today! NOT included car hoist and shelving units in the unit (id:60626)
Century 21 Leading Edge Realty Inc.
5400 Sans Souci Road
Halfmoon Bay, British Columbia
Offered for the first time in over 30 years, this charming Sans Souci cottage is nestled in one of Halfmoon Bay´s most exclusive private waterfront enclaves. Set on an exceptionally rare flat, lowbank point lot with a newer dock and sandy beach area perfect for launching kayaks, this 3-bed, 2-bath home is full of warmth and coastal character. A large covered porch offers stunning ocean views and the perfect spot to gather year-round. Two RVs provide extra guest space. A cherished waterfront retreat ready to create unforgettable memories for generations to come. (id:60626)
Sotheby's International Realty Canada
2160 Jordan Drive
Burnaby, British Columbia
This stunning craftsman-style home has been fully remodeled and features rich solid cherry wood throughout the main level-including the kitchen cabinetry, flooring, baseboards, casings, and staircase-adding warmth and timeless elegance to every room. Designed with a spacious and functional open-concept layout, the kitchen and living areas seamlessly reflect the home's modern West Coast aesthetic. High-end upgrades include Caesarstone quartz countertops, a high-efficiency furnace, central air conditioning, new carpets, updated flooring, and a brand-new roof. Smart home technology is already installed, and the home is EV charger ready-perfect for contemporary living. With 3 bedrooms, 3 bathrooms, and a versatile flex space, this home offers outstanding flexibility for families of all sizes (id:60626)
1ne Collective Realty Inc.
1642 E Pender Street
Vancouver, British Columbia
Located in the vibrant Grandview-Woodland neighbourhood, 1642 E Pender Street, Vancouver, BC, is a 33´ x 122´ lot offering remarkable development potential. Currently zoned RM-4, it allows for a duplex with up to 1.0 FSR, while the grandview-Woodland Community Plan unlocks the possibility for up to 2.4 FSR and 6-storey rental development, providing substantial investment upside. Just steps from Commercial Drive and with convenient access to downtown, the property enjoys proximity to parks, schools, transit, and a host of local amenities, making it an exceptional opportunity for investors and developers in a prime, rapidly evolving area. 1632 & 1654 E Pender Street are also available for sale! (id:60626)
RE/MAX Crest Realty
Sutton Group - 1st West Realty
8297 Creditview Road
Brampton, Ontario
Attention Dreamers & Developers! Welcome to a truly special opportunity in one of Brampton's most charming and sought-after neighborhoods Churchville, nestled in the curve of the Credit River. This bungalow sits on an impressive 130.91 ft wide lot, surrounded by mature trees, abundant wildlife, and multi-million dollar custom homes. You won't believe you are right at the border of Mississauga and Brampton. With over half an acre of land (0.643 Acre as per MPAC), this property offers unmatched privacy, natural beauty, and endless potential. Whether you're a developer or a buyer with dreams of building a custom estate, this lot is the perfect canvas. Enjoy the peaceful setting of Churchville, known for its heritage charm and scenic trails, all while being just minutes to city amenities, highways, and top schools. Properties like this are incredibly rare don't miss the chance to own a slice of nature in an area where luxury and tranquility meet. (id:60626)
RE/MAX Real Estate Centre Inc.
1290 Johnson Court
Coquitlam, British Columbia
Super Deal! Stunning 3-story Canyon Springs home with Mt. Baker views-priced like 2022 but with $140K of renovations already done! Purchased for $1,810,000, the upgrades alone would cost nearly double today, meaning you´re saving huge while moving into a fully updated home. Over 2,700 sqft of bright, open living with 4 bedrooms up, sunken living room, quartz counters, new floors, paint, LED lighting & appliances. Bonus 1-bed suite with separate entry adds income or in-law flexibility. Quiet cul-de-sac, no traffic, where kids can play safely outside. Family-friendly, peaceful, and walkable to schools, parks & Coquitlam Centre. This is one of the best buys in the neighbourhood-don´t miss it! (id:60626)
Rennie & Associates Realty Ltd.

