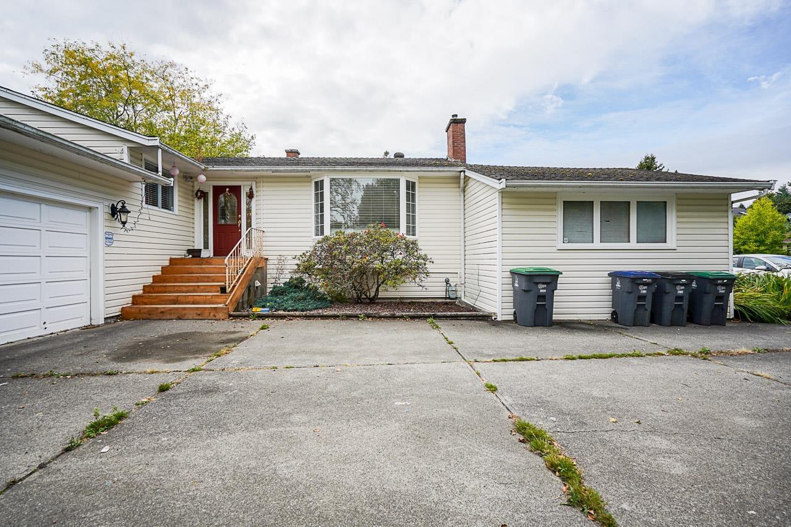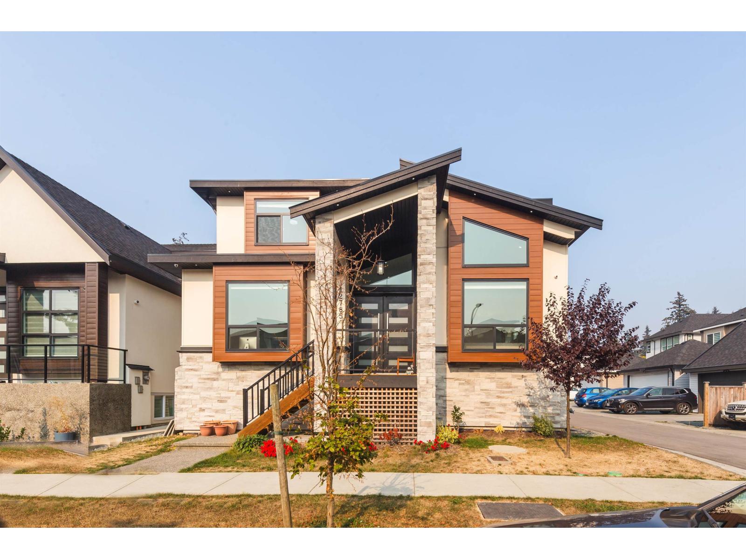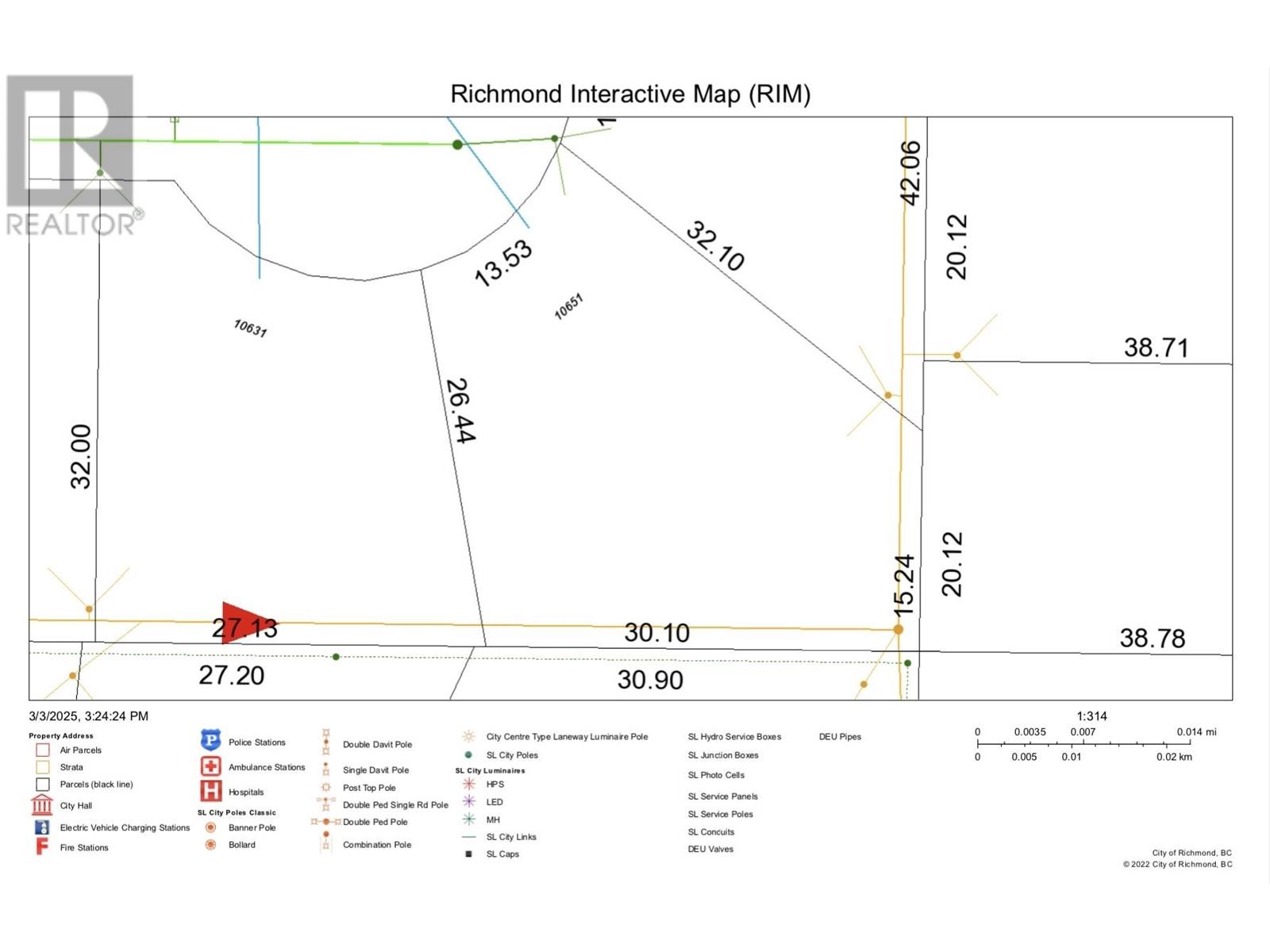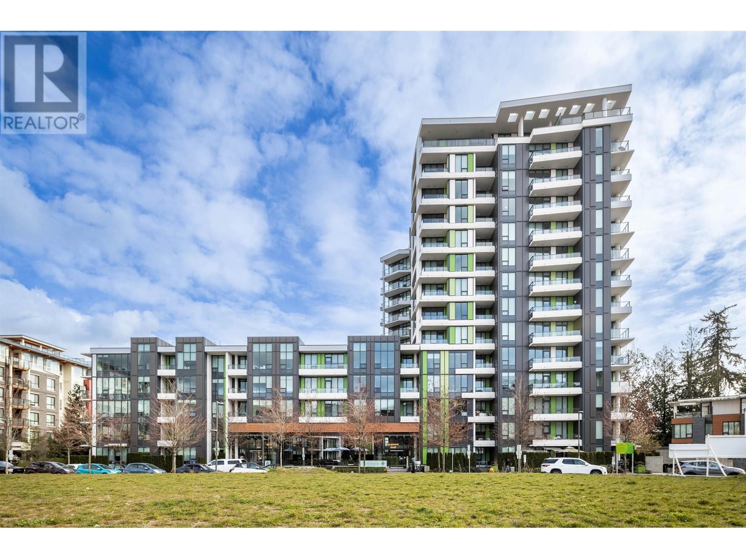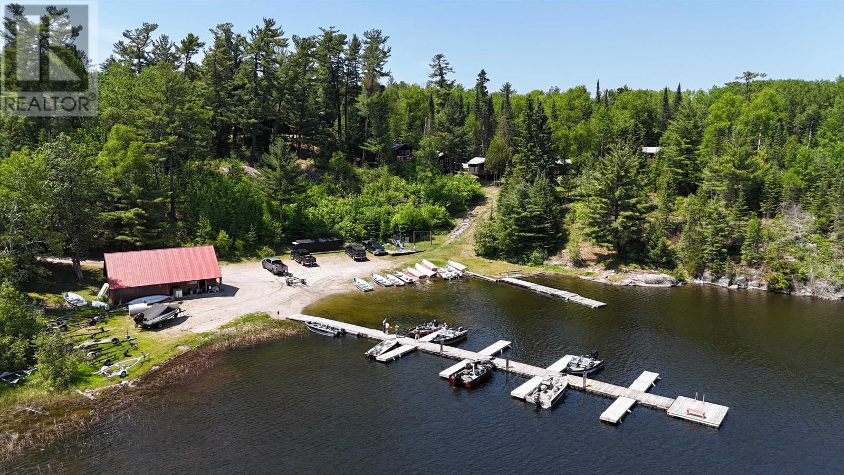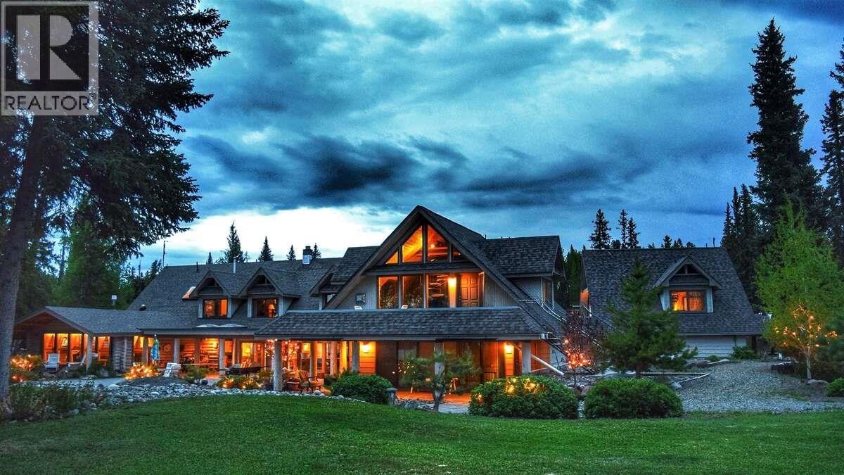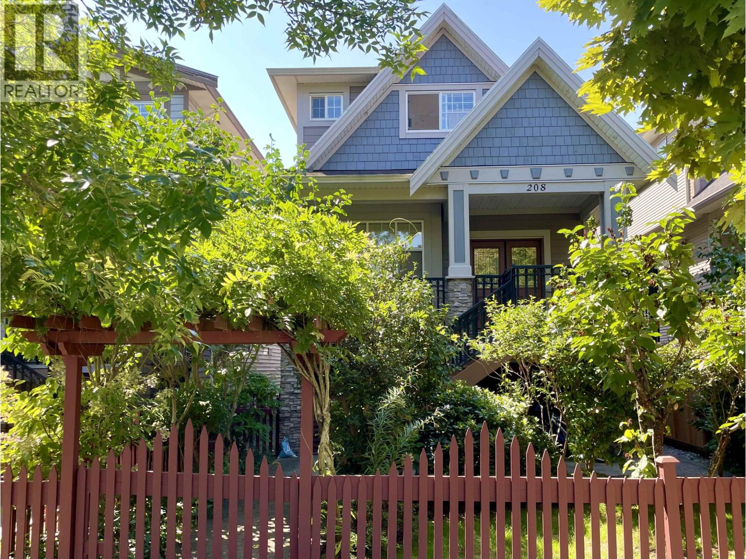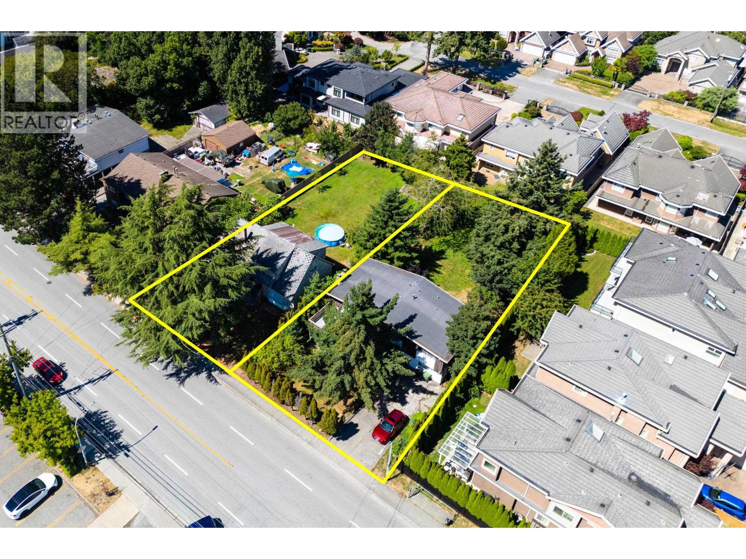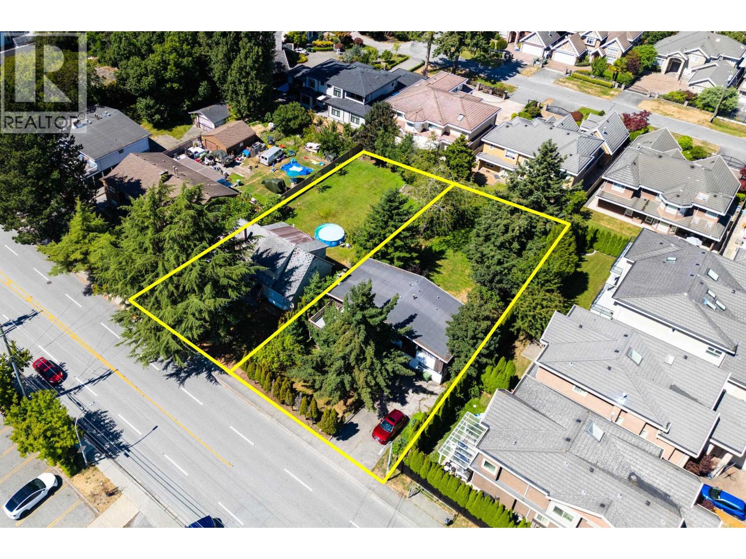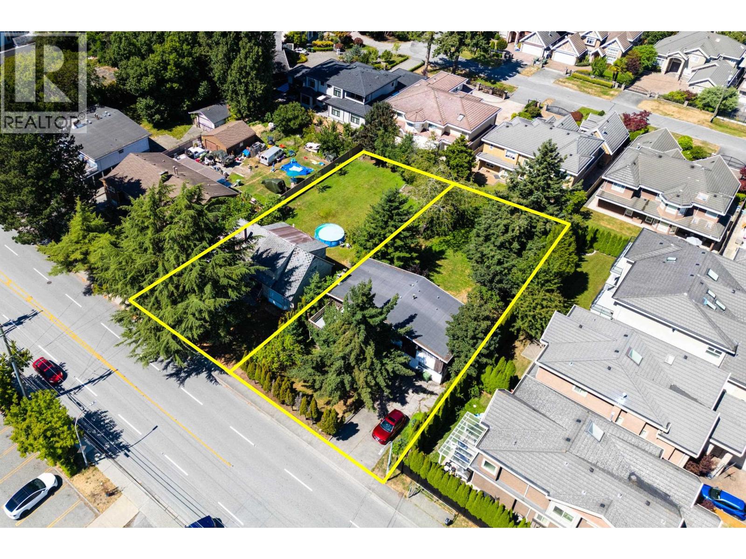16428 12 Avenue
Surrey, British Columbia
DEVELOPMENT POTENTIAL! Beautifully maintained basement-entry home situated on a massive 15,633 SQFT corner lot in the heart of South Surrey. PLA APPROVED by the City for 2 lots - a rare and valuable opportunity for builders or investors! Subdivide now, build your dream home(s), or hold and generate strong rental income with existing unauthorized accommodation. Walking distance to schools, parks, and shopping. Buyer to verify subdivision and zoning details with the City. Whether you're developing today or investing for tomorrow, this property is ideally located in one of South Surrey's fastest-growing neighbourhoods!!! Call today to view !!! (id:60626)
Century 21 Coastal Realty Ltd.
10231 Old Pinecrest Road
Brampton, Ontario
Excellent Opportunity for INVESTORS and DEVELOPERS I to own **4.4 acres *** of land including a house making it a fantastic opportunity in the highly sought-after Brampton area. An Exceptional Opportunity To Turn Your Dream Of Crafting A CUSTOM Home With Abundant Land Into A Reality. Enveloped by lush greenery, Backyard is adorned with beautiful mature trees and a conservation area, adding to its natural appeal. Situated in a desirable location with lovely homes in the neighbourhood and is nestled on a peaceful and quiet street. Lots of potential.. (id:60626)
Estate #1 Realty Services Inc.
12785 59a Avenue
Surrey, British Columbia
Custom built 2 storey home plus basement. Main floor features a large & inviting living room with high ceilings, a dining room, spacious kitchen and spice kitchen, a family room and a powder washroom. Main floor also has a bedroom and a full bathroom! 4 good sized upstairs and 3 bathrooms. The master bedroom features a walk-in closet and a spacious ensuite. Downstairs features a one-bedroom suite and a two bedroom suite **(2+1)** Great for a mortgage help! Central location close to schools and transit, Easy access to Hwy 10 as well as Hwy 91/99. (id:60626)
Century 21 Coastal Realty Ltd.
10651 Bromfield Place
Richmond, British Columbia
9178 SF lot in a highly desirable subdivision. Quiet C-D-S with street appeal and new homes. Close to everything. South Arm Community Park and Center, Broadmoor and Ironwood Shopping Centre. Nice school catchment. Whiteside Elementary and Mc Roberts Secondary (both offering French Immersion programs) The house is rented to a nice family for 30+ years. Please do not walk on property or disturb the Tenants. (id:60626)
Sutton Group West Langara Realty
610 3533 Ross Drive
Vancouver, British Columbia
The Residences at Nobel Park by Polygon. Located at UBC's award-winning Wesbrook Village. This S.W. facing corner unit over 1270 sqft features open and functional layout. Brand name stainless steel appliances, 9' high ceilings, A/C and more! 3 Spacious bedrooms, especially the master bedroom, comes with a walk-in closet and a spa-inspired ensuite with tiled walls. Walking distance to restaurants, shops and school Great for live-in or investment! Book your showing today. (id:60626)
Royal Pacific Realty Corp.
4103 Hwy 72 Hwy
Sioux Lookout, Ontario
An exceptional opportunity awaits with this fully equipped, income-generating tourist camp nestled on Butterfly Lake, offering water access to the renowned MapB lake system. A nature lover's paradise, this camp features 9 cozy guest cabins—each with its own bathroom—and a total of 44 beds, all boasting stunning lake views. Mature pines surround the property, adding privacy and rustic charm. Outdoor enthusiasts will enjoy 8 exclusive Bear Management Areas, offering 25 licensed bear hunts annually, along with a coveted bull and calf moose tag. For RV travelers, 9 spacious, serviced RV sites are ready for guests. Just steps from the shoreline, a newer boathouse/garage makes gear storage simple and efficient. Additional amenities include a central shower house for guest use, a comfortable staff house, and a 3-bedroom, 1-bathroom owner’s residence with office space—perfectly located at the heart of the property for convenience and oversight. All cabins and common areas are well-maintained and functional, designed to provide guests with the authentic northern experience in total comfort. Whether guests are casting a line, chasing trophy game, or simply soaking in the lakefront sunsets, this camp delivers unforgettable wilderness adventures. Located only 20 minutes from downtown Sioux Lookout, with year-round road access, this is a rare chance to own a piece of Northwestern Ontario’s outdoor heritage. Whether expanding an outfitting business or living the lodge lifestyle, this camp is ready to go. (id:60626)
Century 21 Northern Choice Realty Ltd.
1455 Main Street
North Vancouver, British Columbia
Exceptional commercial opportunity on busy Main Street. This 1,639 sq ft retail unit is currently home to a successful restaurant tenant and underwent substantial renovations in 2021. Features include I3 zoning, prime frontage with excellent visibility, and exclusive use of 5 rear parking spots. The space boasts a fully equipped commercial kitchen, contemporary interior finishes, and strong curb appeal. The 4,026 sq ft lot offers added value and flexibility for future use or redevelopment. Perfect for investors looking for a turn-key income property in a high-traffic location. Details available upon request. (id:60626)
1ne Collective Realty Inc.
21145 Chilcotin 20 Highway
Chilcotin, British Columbia
For more information, please click Brochure button. On 5.58 acres w/300 ft lake frontage, this 8,000 sq ft inn offers 4 guest accommodations plus a 3-bed owners’ residence. Zoned C2 w/Special Exemption RR 2. Suites include lake views, gas FP, in-floor heat, full baths w/jetted tubs, kitchenettes, private entries/patios. Main level: lobby w/FP, restaurant w/views, commercial kitchen, bar, great room w/floor-to-ceiling glazing, social room to patio, flex retail/spa/gym, laundry + 3-pc staff bath. Owners’ level: primary ensuite & WIC, two bedrooms, deck & rooftop hot tub. Outside: landscaped grounds, patio, beach house w/sauna & outdoor shower, private beach, 2 serviced RV sites, shop, rustic cabin. Access: Hwy 20, near Anahim Lake Airport (scheduled); floatplane & heli access. Services: propane, in-floor heat, septic, 400A power, phone, internet, cell. Recreation: paddling, fishing, trails, winter sports. Community: clinic, ambulance, school, groceries, gas (EV), library, restaurants, post office. (id:60626)
Easy List Realty (Bcnreb)
208 Hume Street
New Westminster, British Columbia
Amazingly well kept home. Quietly tucked away on a tree-lined street, in the most desirable section of Queensborough. The home features 3 bdrm, 1 den, 4 bath with 3 ensuites in the main area, plus a generous size 2 bdrm 2 bath legal suite. This charming home includes granite countertops, all hardwood in main suite, drop ceilings, extensive millwork, built-in vacuum, 2 sets of S/S appliances and washer/dryer, all radiant heating and large covered decks. Also, a well manicured and fully fenced garden, updated front deck stairs, freshly painted exterior and newer carpet in suite. School catchments are QE Elem, Q. Middle, and New West Sec. A lovely place to call home and great investment! (id:60626)
Saba Realty Ltd.
6151 Blundell Road
Richmond, British Columbia
6131 & 6151 Blundell Road - Side-by-Side Redevelopment Opportunity - offered together for a rare combined parcel. Positioned in one of Richmond´s most desirable residential corridors, this dual-lot offering unlocks immediate potential under the City´s SSMUH (Small-Scale Multi-Unit Housing) zoning framework. Perfect for those looking to move quickly into a multi-unit build without the uncertainty of long-term rezonings. Key Highlights: Two Prime Lots : Side-by-side properties allowing for creative site planning and larger project layouts. SSMUH Zoning Advantage: Supports gentle density housing forms such as duplexes, triplexes, and small multiplexes, blending neighbourhood character with modern demand. Coveted Blundell Location: Across from Blundell Centre and Steps to schools, parks, community amenities, and minutes to Richmond Centre and transit connections. Builder & Investor Appeal: Acquire both for an expanded footprint, or develop individually, either way, you´re in a strong market (id:60626)
Heller Murch Realty
6151 Blundell Road
Richmond, British Columbia
6131 & 6151 Blundell Road - Side-by-Side Redevelopment Opportunity - offered together for a rare combined parcel. Positioned in one of Richmond´s most desirable residential corridors, this dual-lot offering unlocks immediate potential under the City´s SSMUH (Small-Scale Multi-Unit Housing) zoning framework. Perfect for those looking to move quickly into a multi-unit build without the uncertainty of long-term rezonings. Key Highlights: Two Prime Lots : Side-by-side properties allowing for creative site planning and larger project layouts. SSMUH Zoning Advantage: Supports gentle density housing forms such as duplexes, triplexes, and small multiplexes, blending neighbourhood character with modern demand. Coveted Blundell Location: Across from Blundell Centre and Steps to schools, parks, community amenities, and minutes to Richmond Centre and transit connections. Builder & Investor Appeal: Acquire both for an expanded footprint, or develop individually - either way, you´re in a strong market (id:60626)
Heller Murch Realty
6131 Blundell Road
Richmond, British Columbia
6131 & 6151 Blundell Road - Side-by-Side Redevelopment Opportunity - offered together for a rare combined parcel. Positioned in one of Richmond´s most desirable residential corridors, this dual-lot offering unlocks immediate potential under the City´s SSMUH (Small-Scale Multi-Unit Housing) zoning framework. Perfect for those looking to move quickly into a multi-unit build without the uncertainty of long-term rezonings. Key Highlights: Two Prime Lots : Side-by-side properties allowing for creative site planning and larger project layouts. SSMUH Zoning Advantage: Supports gentle density housing forms such as duplexes, triplexes, and small multiplexes, blending neighbourhood character with modern demand. Coveted Blundell Location: Across from Blundell Centre and Steps to schools, parks, community amenities, and minutes to Richmond Centre and transit connections. Builder & Investor Appeal: Acquire both for an expanded footprint, or develop individually either way, you´re in a strong market (id:60626)
Heller Murch Realty

