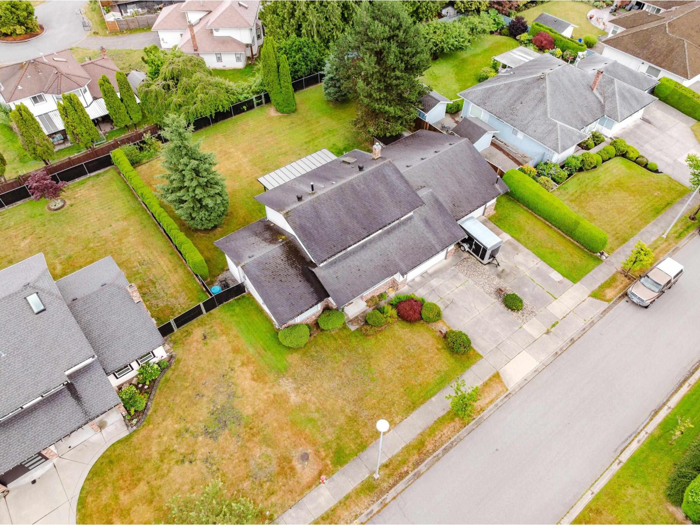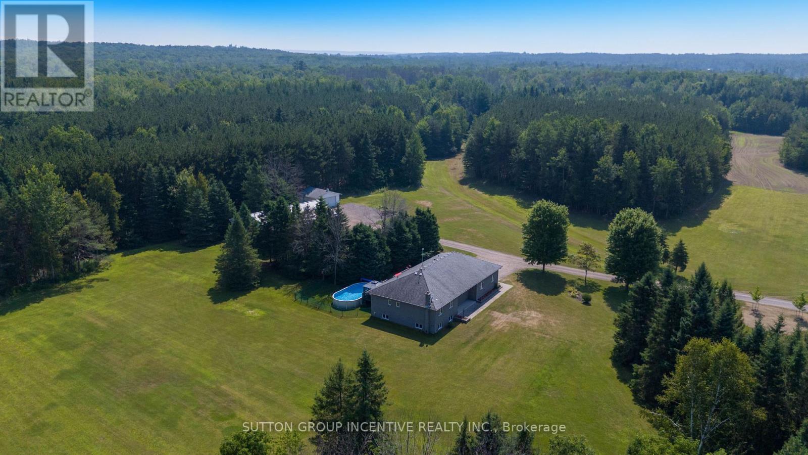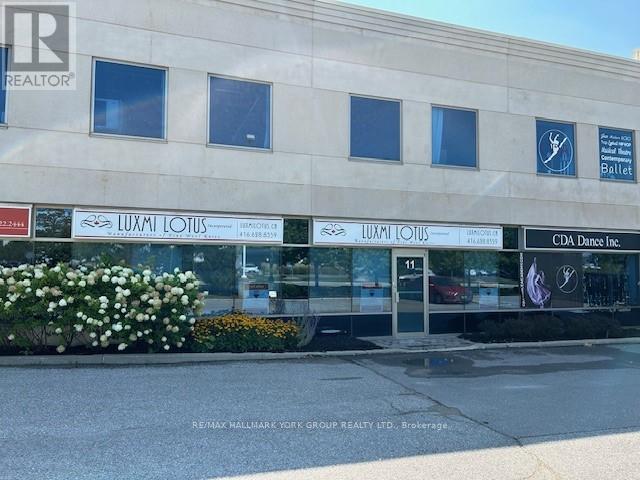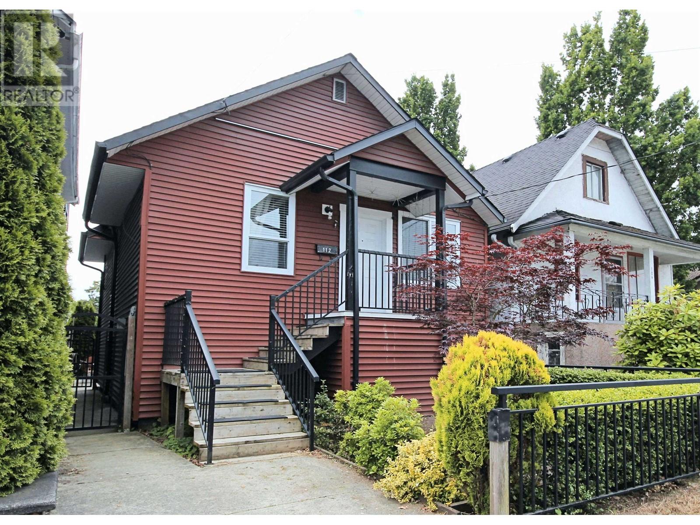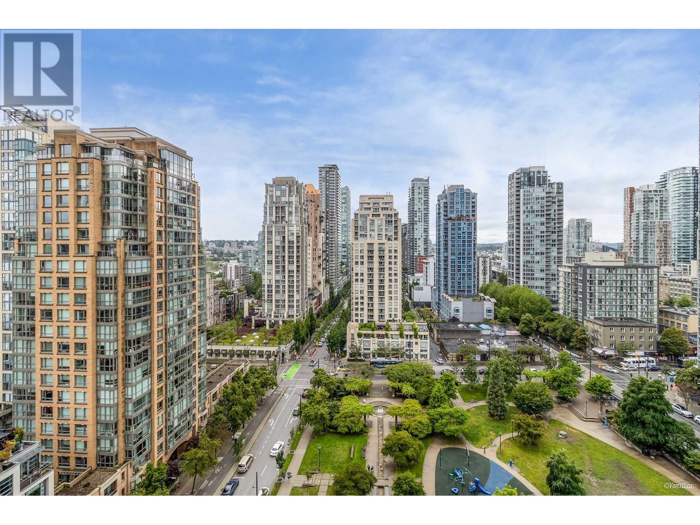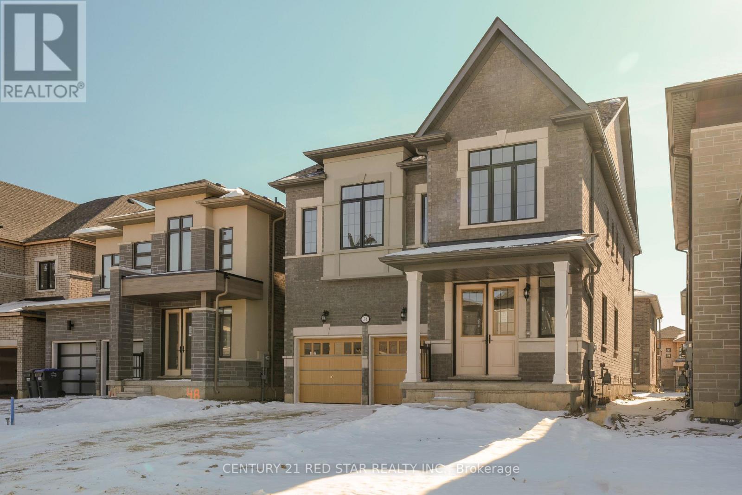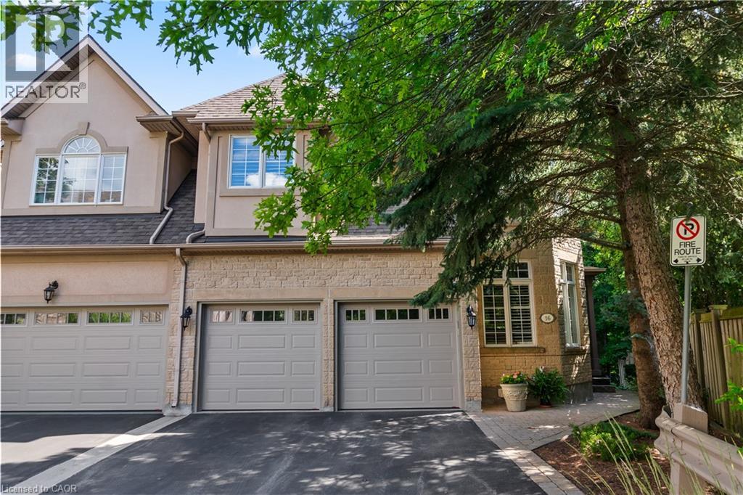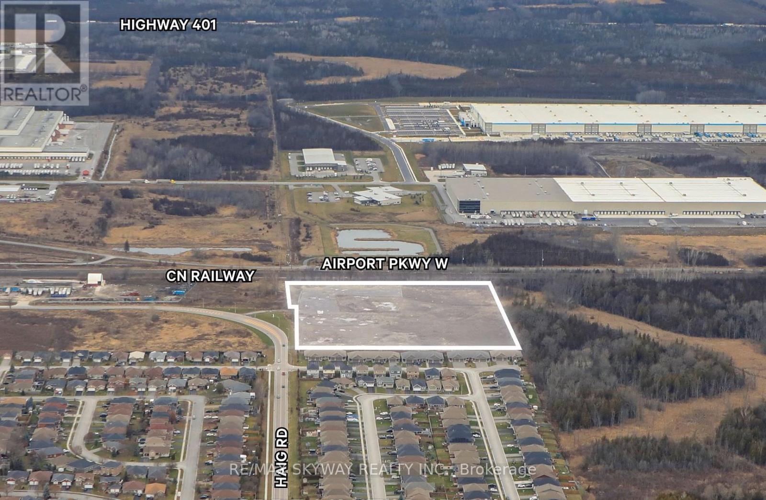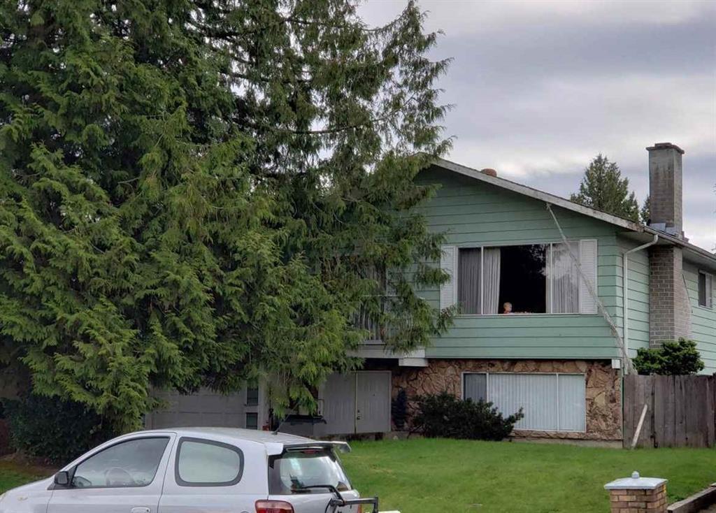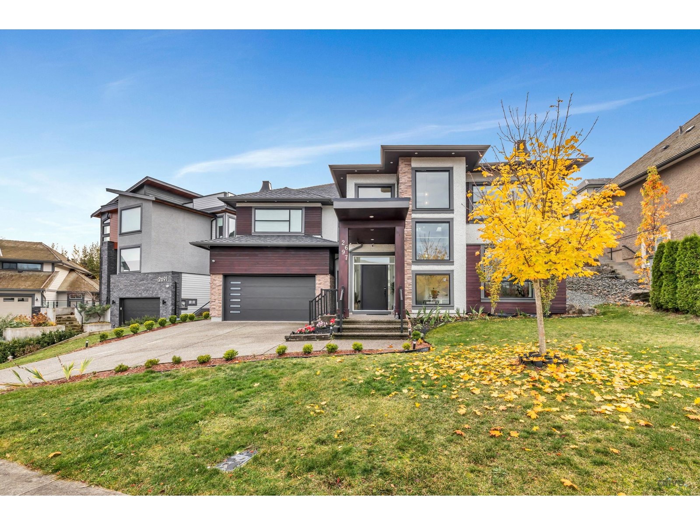5644 Sunrise East Crescent
Surrey, British Columbia
CLEAN & UPDATED 2-story family home on a beautiful ¼ acre lot in the desirable Cloverdale neighborhood! Traditional layout w/ formal LR featuring a gas FP and Large Dining room perfect for family gatherings. Kitchen / Great room w/tons of Shaker cabinets, Walk-in Pantry, stone countertops, Stainless appliances, built-in oven, a large island off cozy family room with gas FP that leads to large covered patio and Park like fenced BY. The den on main floor is ideal for home office. Upstairs features 3 large Bdrms & 2nd full bath. The primary suite offers double-door entry and a luxurious 5-piece ensuite with a large walk-in shower. 2 attached DBL garages, one oversized 24'9"x34'3" w/ 220A power & overhead heater. Quiet, tree-lined street in a sought-after neighborhood - a rare find. (id:60626)
RE/MAX Treeland Realty
13895 County Rd 27 Road
Springwater, Ontario
Location! Location! Stop searching - this property has it all! Enjoy this large OPEN CONCEPT raised bungalow, surrounded by over 49 acres of winding, groomed trails, forests, open fields and peaceful, quiet nature! Watch deer and wildlife from your deck! A sweeping estate style driveway expands to this stunning property offering a contractors dream 60' x 45' shop w/ 60 amp electrical service, poured concrete floor, upgraded LED lights and much more! In addition to the 2 car attached garage, enjoy an additional separate 24' x 24' detached shop/garage. With tons of natural light, this home offers a very open concept layout, w/ 9' ceilings, large white kitchen w/ island, and two rear walkouts! BONUS: main floor features an oversized mud room with laundry, inside entry garage access w/ an additional walk-out to the deck. (3 Main Floor Walk Outs!) Garage includes a separate entrance to basement (ideal for an in-law suite!) Basement is completely open concept with a stunning large gas fireplace (Yes home has natural gas!) large above grade windows, office area, mechanical room w/ extra storage & cold room, additional washroom, and a private separate entrance from garage! Exterior features a private fenced rear area for children or pets and a large heated above ground pool and deck! A contractor or business owners dream surrounded by peaceful forests and tranquil nature just minutes from great shopping, the white sandy beaches of Wasaga & Tiny, skiing, Veta Spa, and 20 minutes to Barrie! (id:60626)
Sutton Group Incentive Realty Inc.
11 - 125 Don Hillock Drive
Aurora, Ontario
. (id:60626)
RE/MAX Hallmark York Group Realty Ltd.
14489 Highway 48
Whitchurch-Stouffville, Ontario
Best Deal in Stoffville, No Doubt! Priced to sell! Welcome to 14489 Highway 48 - an extraordinary 3-acre property in Stouffville featuring a stunning 3-bedroom, 4-bath custom bungalow. This one-of-a-kind home is nestled among mature trees and surrounded by luxurious estate homes, offering unparalleled privacy. Inside, you'll find a spacious open-concept living, dining, and family room with a walkout to the deck, perfect for entertaining. The chef-inspired kitchen is designed for both functionality and style. The property boasts a circular driveway, creating a grand entrance and includes four garages for ample parking and storage. Outside, enjoy your own private oasis with a custom fiber glass pool featuring waterfalls, a separate spa, and a large deck ideal for hosting guests. The professionally finished lower level offers two walkouts and is perfect for in-law or nanny accommodations. This beautifully maintained country property offers both tranquility and modern luxury in a truly unique setting. (id:60626)
Century 21 Leading Edge Realty Inc.
112 E King Edward Avenue
Vancouver, British Columbia
West of Main! Located in one of the hottest neighborhoods in Vancouver! Completely updated, this home boosts 9 foot ceilings on main flr with a spacious naturally well lite space and features a open concept kitchen with island, laminate flrs and generous size rooms with a full bath. An awesome basement suite with 6'9ft ceilings, a huge living rm, bedroom, a special u-shaped kitchen perfectly paired with a custom oversized window for that clean modern touch and a full bath with separate laundry. A pass-through design garage for efficient storage space and parking for 6 cars. Private gated backyard. Be a part of this vibrant and diverse community, and enjoy some of the best shops & eats. Close to schools and transportation. Schedule your showing today! (id:60626)
Multiple Realty Ltd.
1608 1111 Richards Street
Vancouver, British Columbia
Welcome to 8X ON THE PARK, Yaletown´s most anticipated urban luxury residence standing tall at 35 stories above Emery Barnes Park. This SW-facing 2-BDRM unit features an open concept layout with the bedrooms thoughtfully separated. Meticulously crafted to meet the highest standards, the residence boasts refined Italian cabinetry, sophisticated appliances, rich wood flooring, and lavish marble accents throughout, creating a warm and stately environment suitable for the most discerning tastes. The grand entertaining room is equipped with ample seating and dining areas, seamlessly flowing onto the outdoor lounge and BBQ area with exclusive fireplaces overlooking English Bay. Club 8X's fitness centre is fully equipped. Dining, shopping, and the waterfront are at your doorsteps! (id:60626)
Sutton Centre Realty
34 Icon Street
Brampton, Ontario
Location Location, Location.... beautiful only One year old. Brick & stone Elevation 4 Bedroom 4 washroom, Modern house with an open-concept layout seamlessly connects the kitchen, living, and dining areas, while expansive windows flood the space with natural light. The second floor is both functional and stylish, boasting with a walk-in closet, and a luxurious ensuite bath. Spacious bedrooms, each designed for maximum comfort. Don't miss out on this incredible home! Schedule your viewing today! (id:60626)
Century 21 Red Star Realty Inc.
32 Cayton Crescent
Bradford West Gwillimbury, Ontario
Step into luxury with this beautifully upgraded 5-bedroom, 5-bathroom detached home nestled in one of Bradford's most sought-after neighbourhoods. Boasting over 3,500 sq. ft. of elegant living space, this property offers the perfect blend of style, comfort, and functionality for growing families or those who love to entertain.From the moment you enter, you'll be impressed by the soaring ceilings, wide plank hardwood flooring, and custom finishes throughout. The open-concept layout features a gourmet kitchen with quartz countertops, high-end stainless steel appliances truly a chefs delight!The main floor also offers a spacious family room with a cozy gas fireplace, a separate formal dining area, and a convenient main-floor bedroom or office. Upstairs, you'll find five generously sized bedrooms, each with access to a full bathroom, including a luxurious primary suite with a large walk-in closet and a spa-like 5-piece ensuite.Other notable upgrades include pot lights, designer light fixtures, smooth ceilings, upgraded tile work, fresh paint and a beautifully landscaped exterior. Located close to parks, schools, shopping, and just minutes to Hwy 400 for easy commuting.Don't miss this opportunity to own a move-in ready, modern home with all the space and features your family needs! (id:60626)
Royal LePage Certified Realty
2303 Hill Ridge Court Unit# 16
Oakville, Ontario
Discover this rare gem in the exclusive West Oak Trails community, where only twenty-one fortunate homeowners get to call this secluded oasis home. This executive end unit townhome offers a perfect blend of privacy and sophistication, backing directly onto the trails of tranquil Sixteen Mile Creek. With four spacious bedrooms and four plus 1 bathrooms spread across a total of 3,716 square feet of thoughtfully designed living space, including a convenient elevator ensuring effortless access to all levels. This home welcomes you with nine-foot ceilings and an open concept main floor with serene treed views creating a peaceful backdrop throughout. Step onto the balcony off the living room and breathe in the serenity of your private backyard. Upstairs, the generous primary suite features a cozy gas fireplace, five-piece ensuite, and walk-in closet. Three additional bedrooms offer comfort and convenience, two with access to ensuite bathrooms. The fourth is set as an office with built-ins perfect for those who work from home. The walk-out basement leads to your personal outdoor haven, complete with a stone patio perfect for entertaining or quiet morning coffee moments. The two-car garage and additional driveway parking ensure practicality meets luxury. This lovingly maintained home is move-in ready or add your own personal touch to transform it into something truly extraordinary. With exceptional privacy, it's an opportunity that rarely presents itself in this sought-after community. Your chance to own a piece of tranquil luxury is here. (id:60626)
RE/MAX Escarpment Realty Inc.
575 Station Street
Belleville, Ontario
11.12 Acres of Industrial land Zoned In-2 Designated with in the city of Belleville official plan. The prime location of this Industrial Land opportunity is minutes from large manufacturers and distributors, such as Amazon, Kellogg's, Proctor & Gamble & Lafarge. IN-2 zoning allows many permissible uses that includes Hotel, Motel, gas Station, Plazas, Industrial Condos, Self storage & many more. This property has two entrances & may be severed. Environment Phase 1 & Limited phase 2 & zoning certificate available. Services are just around the corner. (id:60626)
RE/MAX Skyway Realty Inc.
13872 93a Avenue
Surrey, British Columbia
Investors/Developer or First time home buyer alert!! A fantastic opportunity for investors, developers, or large families in sought-after Queen Mary Park! This well-maintained home sits on a flat 7,200+ sqft lot and features 4 bedrooms upstairs plus two separate 2-bedroom unauthorized suites below with separate entrances, ideal for flexible living or rental income. Located within an area identified for potential future multi-family low-rise development - a great holding property with upside. Close to Surrey Memorial Hospital, SkyTrain, shopping, schools, and parks. Buyers to confirm all land use and development possibilities directly with the City of Surrey. Property is currently tenanted - 24 hours' notice required for showings. (id:60626)
Ypa Your Property Agent
2697 Aquila Drive
Abbotsford, British Columbia
Welcome to Eagle Estates! This stunning 4-bedroom, 5-bathroom home is tucked away in a quiet cul-de-sac. The open-concept main floor is perfect for entertaining, featuring a chef's kitchen seamlessly connected to the living and family rooms. Enjoy three separate patios, each with its own entrance. High-end finishes are found throughout-from designer wallpaper to premium appliances and a full security system. Close to recreation, shopping, and schools-this home offers luxury and convenience in one beautiful package. ***Motivated seller, Try your offer.*** (id:60626)
Ypa Your Property Agent

