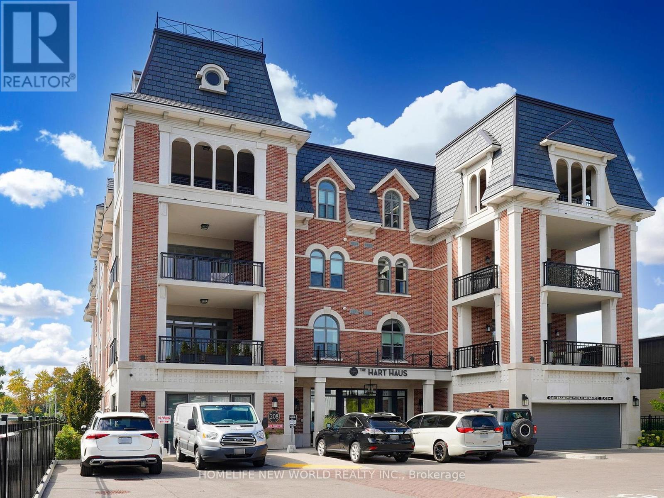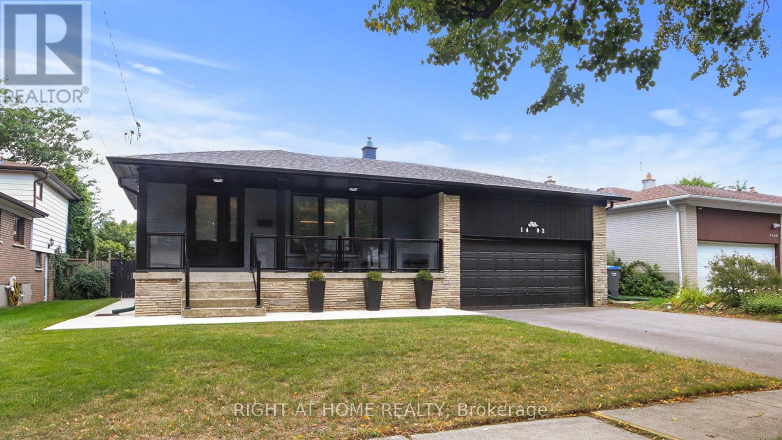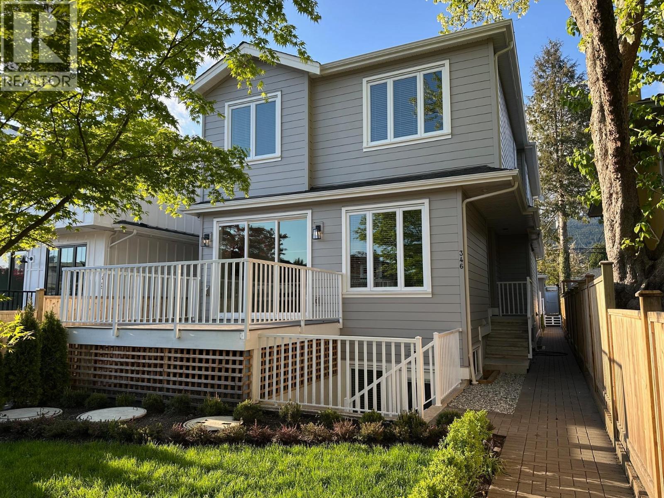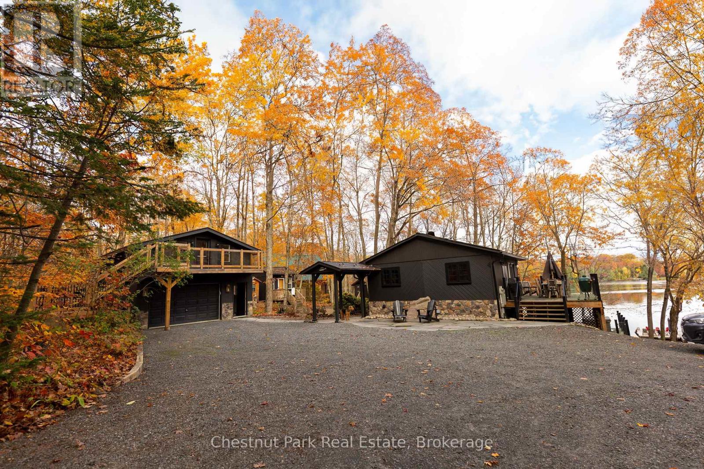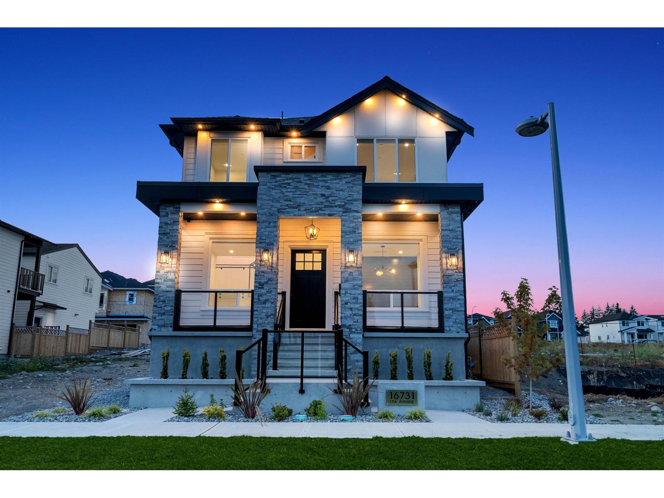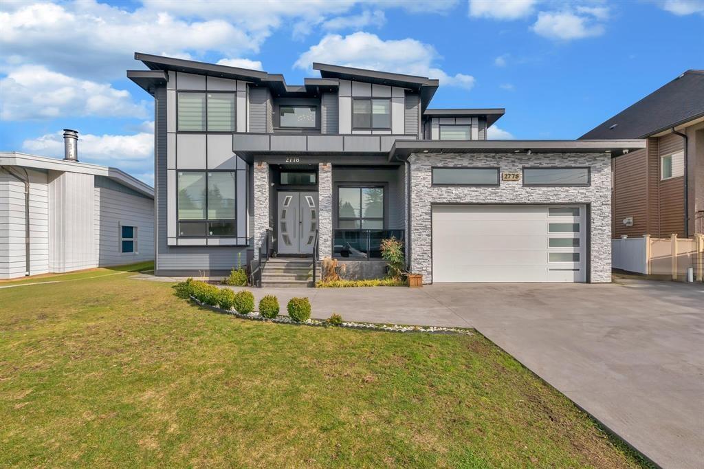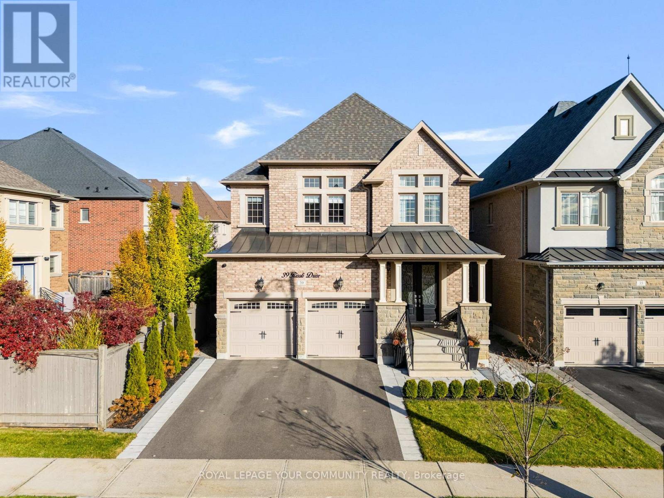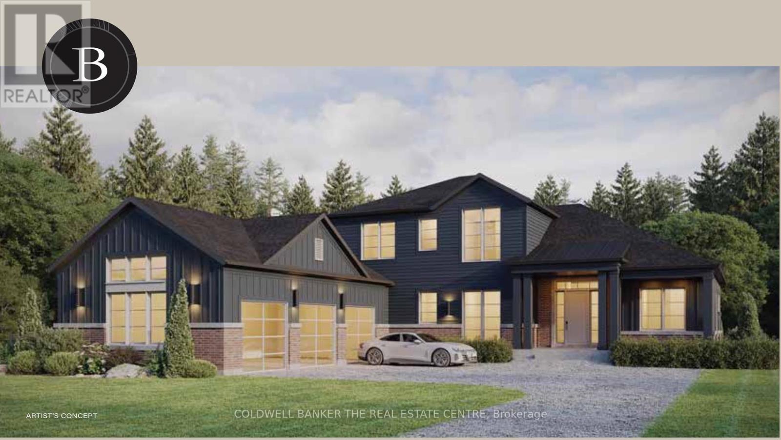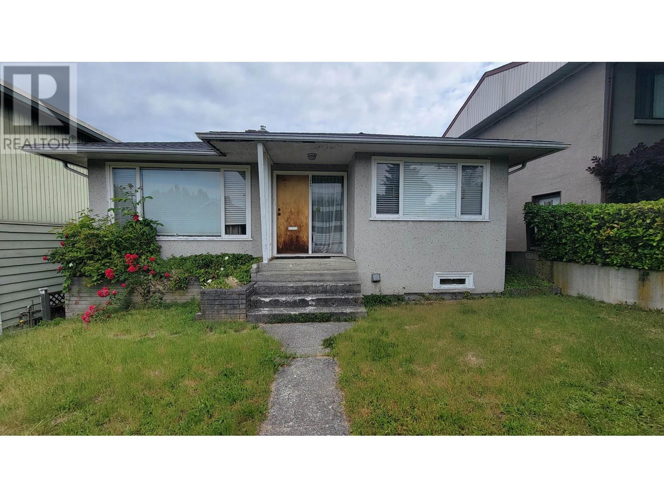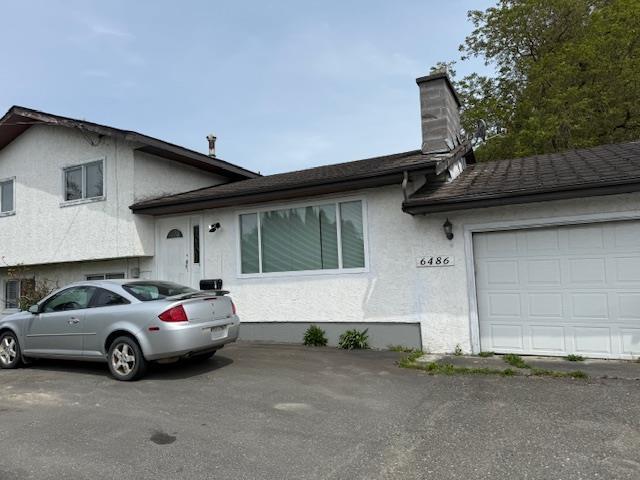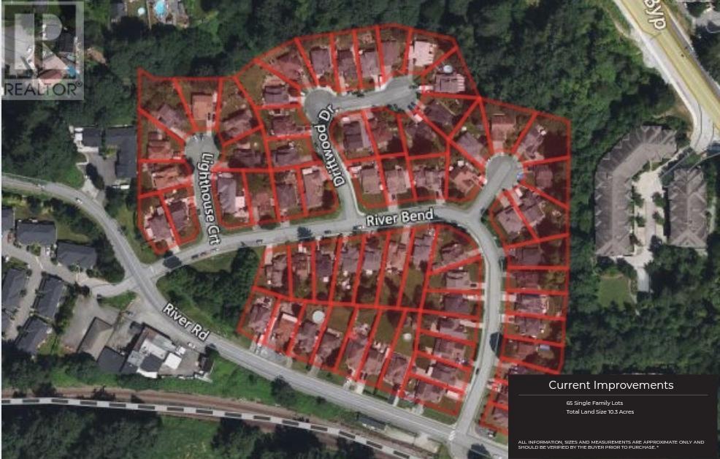401 - 208 Main St. Unionville
Markham, Ontario
Boutique-Style 2-Bedroom + Den, 3-Bathroom Residence in the Heart of Main St. Unionville. It Features 1,537sqft Plus over 200 sqft Balcony of bespoke living space, Upgraded extensively by the builder, the open-concept layout features 10ft ceilings, rich hardwood floors, and carefully placed pot lights that create an inviting atmosphere. The gourmet kitchen is designed for both function and flair, featuring premium Quatz countertops, a central island, and top-of-the-line stainless steel appliances. The primary bedroom serves as a private retreat, complete with a spa-like 5-piece ensuite and a generously sized walk-in closet. The second bedroom also offers the luxury of its own 3-piece ensuite. Main St. Unionvilles boutique shops and experience the convenience of being just steps away from fine dining, trendy shops, parks, and community amenities. (id:60626)
Homelife New World Realty Inc.
1492 Agnew Road
Mississauga, Ontario
Discover this exceptional opportunity to own a beautifully appointed home in the sought-after Clarkson community, and within the prestigious Lorne Park school district. Offering 3 bedrooms on the upper floor and a fourth bedroom on the main and 4 bathrooms, this property blends comfort, functionality, and resort-style living in one remarkable package. Step into a private spa experience featuring a full-sized heated indoor concrete pool, complete with skylights and a sauna perfect for year-round relaxation, recreation, and wellness. The home offers a modern open-concept kitchen outfitted with custom cabinetry and smart appliances, ideal for culinary enthusiasts and entertainers alike. This space provides both style and storage and is the true heart of the home. The primary suite serves as a serene retreat, offering built-in cabinetry and a renovated ensuite bathroom, combining comfort with sophistication. Entertainment is effortless with a fully equipped media room on the lower level, featuring a projector and screen for an immersive viewing experience. Whether hosting guests or enjoying a quiet night in, this space is designed to impress. The electrical in the home has been upgraded to a 200 amp panel and the home also offers a 240 kv plug in the garage for electric vehicle charging. Adjacent to the spa area, the family room showcases custom millwork, a dry bar with bar fridges and a wood-burning fireplace, creating a warm and inviting atmosphere. With direct access to the backyard and green space behind Hillcrest School, you'll enjoy both privacy and convenience. Additional highlights include: multiple walk-outs to outdoor spaces, cozy yet spacious layout, close proximity to transit, highways, shopping, and top-rated schools. This property is a rare gem offering contemporary amenities, generous living and entertaining spaces, and a lifestyle of comfort and relaxation all in a highly desirable location. (id:60626)
Right At Home Realty
344 E 17th Street
North Vancouver, British Columbia
BOLDER HOMES award winning team presents these new exceptional duplexes in Central Lonsdale. These residences boast 4 bdrms,4 baths,featuring a main floor with a living and dining area,a large private balcony with a triple slider and a linear fireplace,all designed with an open concept and high ceilings. The designer kitchen is equipped with Fisher Paykel appliances and elegant quartz countertops. The upper level offers 3 bdrms,2 baths,primary bdrm and ensuite,complemented by hardwood flooring and A/C throughout. The lower level includes a rec room with a private entry patio,bedroom,bath,bar. Oversized garage,back lane access with New Home Warranty,no maintenance fees or restrictions. Close to Lonsdale embracing a lifestyle of comfort convenience. ONLY 1 HOME REMAINING! OPEN SUN 2-4PM. (id:60626)
RE/MAX Crest Realty
Skyline West Realty
305 Salmon Lake Road
Seguin, Ontario
Every so often, you come across a property that instantly feels like home - where families gather, laughter drifts across calm water, and every detail reflects years of thoughtful care. Welcome to 305 Salmon Lake Road, a beautifully upgraded, turn-key, year-round retreat on beloved Salmon Lake. Set on a 1.4-acre gently sloping lot, the property is perfectly kid-friendly with expansive play areas and an exceptional wide sandy beach that's ideal for swimming and lounging. A private boat launch makes getting on the water effortless, and the land-locked lake ensures minimal boat traffic, making it one of Muskoka's safest and most peaceful spots for children to swim, canoe, and explore. The 3-bedroom, 2-bathroom cottage offers 1,300 sq ft of bright, open living space with beautiful lake views. The fully equipped kitchen opens to a spacious dining deck, while the living room features a wall of windows and a cozy propane fireplace for year-round comfort. At the water's edge, enjoy the hard-packed beach, deep-water docking, and multiple sitting areas that capture stunning lake views. The grounds include a hot tub, outdoor kitchen, pizza oven, bunkie, gazebo, children's treehouse, and firepit- offering endless ways to relax and entertain.The oversized garage is fully insulated and refinished, with an inviting guest suite and lounge above. This property is completely turn-key and ready to enjoy in all seasons, yet it also offers future potential for expansion. Whether as a private retreat or a premium four-season investment, 305 Salmon Lake Road captures the very best of Muskoka living - a wide sandy beach, safe and quiet lake, and timeless charm that welcomes you the moment you arrive. (id:60626)
Chestnut Park Real Estate
2804 Auldgirth Road
Clearwater, British Columbia
202 acres of farm land on the North Thompson River, 2017-2000 sq.ft 5 Bedroom double wide Mobile Home, steel box work shop, fenced and cross fenced, round pen, outdoor riding arena, drilled well, set up with underground irrigation pipes, would need a water lic to irrigate, great spot for cattle or horses, good soil to grow a variety of crops. Very private location, close to lakes and lots of wildlife, 20 min. to Clearwater, 1 Hour to Barriere. (id:60626)
B.c. Farm & Ranch Realty Corp.
16731 19a Avenue
Surrey, British Columbia
Imagine your dream home coming to life!!! This stunning 7 Bed, 7 Bath modern residence offers luxurious living space, featuring a chef-inspired gourmet kitchen with High End Appliances, a spa-like primary retreat, and sun-filled open-concept living areas. The detached 2-bed, 1-bath coach house is perfect for rental income and separate entry, and a fully finished basement for your large family - versatility at its finest. Designed with high-end finishes, this property is a true entertainer's paradise. Nestled in sought-after South Surrey, you're moments from top schools, parks, shopping, and transit. Plus, enjoy peace of mind with a comprehensive 2-5-10 warranty, ensuring quality and protection for years to come.Contact today for details... (id:60626)
Sutton Group-West Coast Realty
2778 Princess Street
Abbotsford, British Columbia
Stunning NEW home on Prime location in West Abbotsford. Huge cozy and modern 5206 SF home including attached garage and 2 Two bedroom suite and potential for third one & Bedroom with bathroom on main floor. Totao 9 bed/8 bath. The house boasts A/C, a chef's dream kitchen & Spice Kitchen: high end appliances, floor to ceiling cupboards and a large island, an open floor plan, Open to above and blew ceiling, allows for parking 8 vehicles. Centrally located just minutes to all amenities. Must see to appreciate home, property and location! (id:60626)
Planet Group Realty Inc.
39 Rivoli Drive
Vaughan, Ontario
Welcome to 39 Rivoli Drive - where convenience and sophistication meet! This beautifully decorated & meticulously maintained home offers the perfect blend of comfort, luxury, and accessibility. Upon entry, you're greeted by elegant wall paneling, rich hardwood floors, modern pot lights, & soaring 9-foot ceilings that create a bright & inviting atmosphere. The kitchen & family room feature a cozy, open layout with seamless access to the newly completed backyard, ideal for relaxing or entertaining guests. Upstairs, the attention to detail continues with wall paneling and hardwood floors throughout. With four spacious bedrooms with organizers, there's plenty of room for a growing family or for settling in comfortably, each bedroom featuring its own closet, with organizers. The expansive primary suite offers a full walk-in closet & a double-sink vanity, a soaker tub, &a freestanding shower - providing the ultimate spa experience in the comfort of your own home. The newly finished basement, equipped with heated flooring, is an entertainer's dream. Enjoy a custom wet bar, large dining area, and TV lounge perfect for sports nights and gatherings. The basement also includes a dedicated gym area, a bathroom, and a thoughtfully designed laundry room with excellent storage, a convenient drying rack, and a hidden ironing board. Step outside to a beautifully landscaped backyard, perfect for summer evenings with friends and family. The space is fully equipped with garden beds, BBQ gas line, an irrigation system, & rough-ins forsound system (rear) & exterior lighting at both the front and rear of the property. Additional features include a modern security system with glass break film on the back doors for added peace of mind. Located in the heart of Vaughan, this home offers easy access to parks, top-rated schools, community centres, retail shopping, Vaughan Mills, Cortellucci Vaughan Hospital, major highways (400/427), & the VMC Subway. (id:60626)
Royal LePage Your Community Realty
2 Wedgewood Trail
Scugog, Ontario
This unique Cypress Point Model has it all! 2875 sq ft of elegant open concept living space, with 4 bedrooms, 3 bathrooms, luxury designer kitchen, hardwood flooring, quartz countertops, pot lights and 3 car garage. The luxury designer kitchen with a generous size island, pantry and quartz counter space for all your entertaining. Pick your own upgrades and colour selections through the Builder to customize your home to your style. See attached Features Sheet, Bonus Plan and Floor Plan for more details. Springwinds, located in Epsom is a rare gem in a prestigious and private enclave of luxurious estate homes. Surrounded by green space and minutes from downtown Port Perry. (id:60626)
Coldwell Banker The Real Estate Centre
1549 E 19th Avenue
Vancouver, British Columbia
Prime South-Facing Lot - Ideal for Builders & Developers! Rare opportunity to secure a premium 38.66 ft x 121.83 ft (approx. 4,709.9 sq ft) south-facing lot in a highly desirable, family-friendly neighborhood. Just steps from Tyee Elementary School and minutes to vibrant amenities including restaurants, bakeries, retail shops, and more. This flat, rectangular lot offers excellent redevelopment potential - build your dream home or take advantage of the area´s evolving zoning possibilities. Don´t miss this exceptional chance to build in one of the city's most sought-after locations! (id:60626)
Multiple Realty Ltd.
6486 Vedder Road, Sardis South
Chilliwack, British Columbia
ATTENTION DEVELOPERS: THIS Sardis apartment site available. Chilliwack's OCP permits 3-6 story apartment, wood construction, not in flood plain. THIS HOUSE HAS 4 BED ROOM AND 2 1/2 BATH, GOOD CONDITION TO LIVE IN. ALSO IT HAS ONE BED ROOM SEPARATE SUITE. THIS PROPERTY IS LISTED IN CONJUNCTION WITH 6484 VEDDER ROAD (NEXT DOOR) (id:60626)
Team 3000 Realty Ltd.
22186 River Bend
Maple Ridge, British Columbia
Rare opportunity to develop a waterfront grand community plan in the historic Port Haney of Maple Ridge. This site is just over 10 acres and can be developed in several phases. This site is part of the new Transit Oriented Area Plan. The current TOA states up to 3 FSR & up to 8 storeys. A mix of medium density apartment residential, stacked townhouses & row townhouses. The price of raw land is $320 per sqft. Please contact listing agents for more information & a brochure. (id:60626)
Angell

