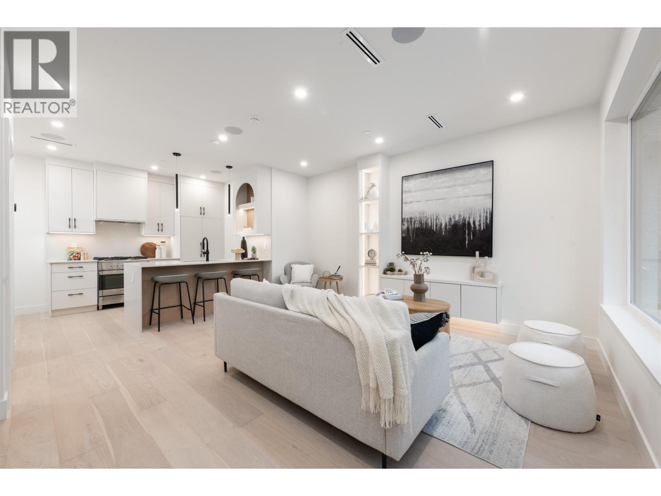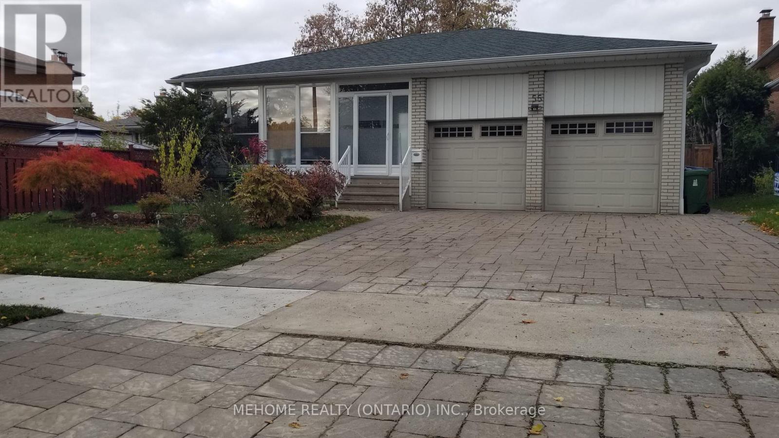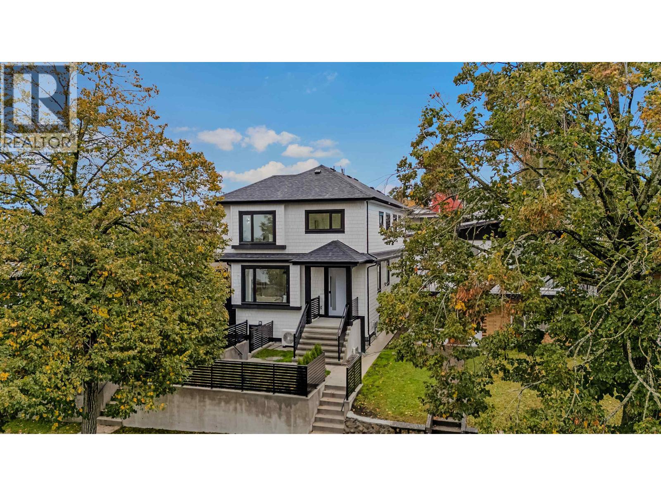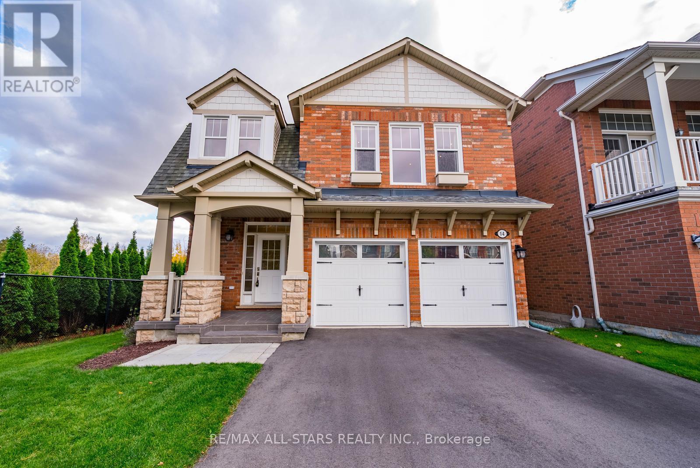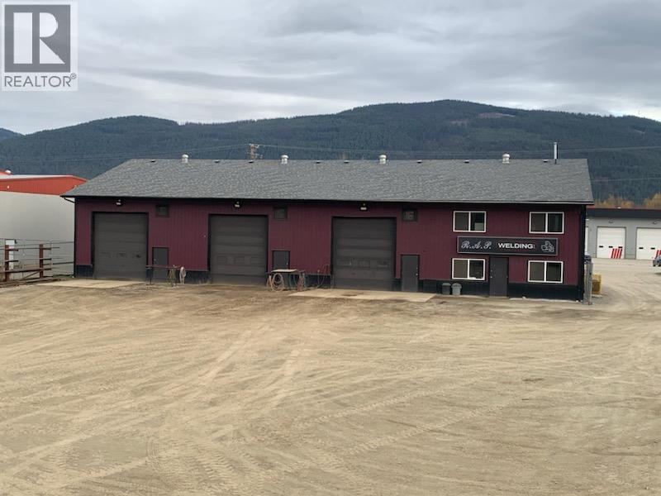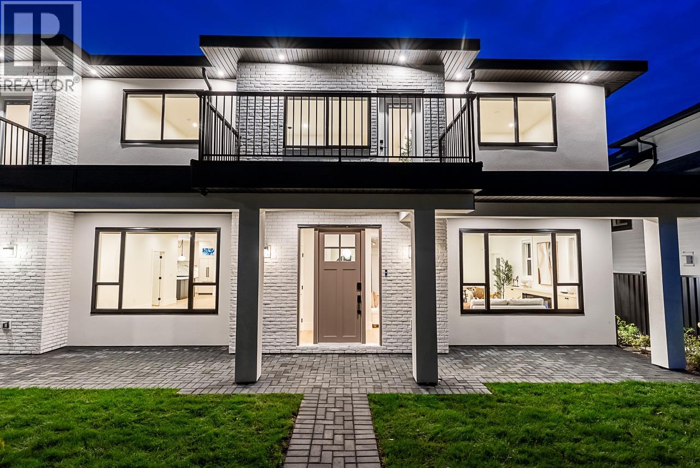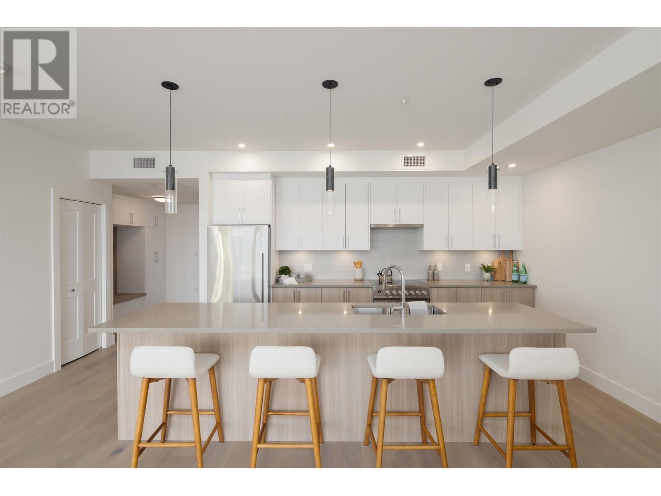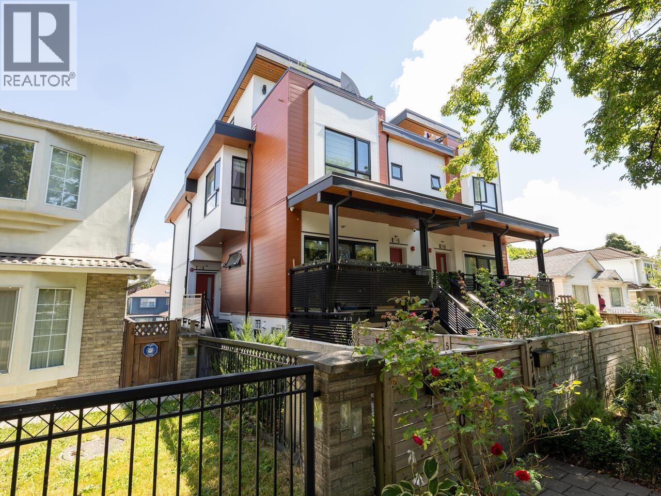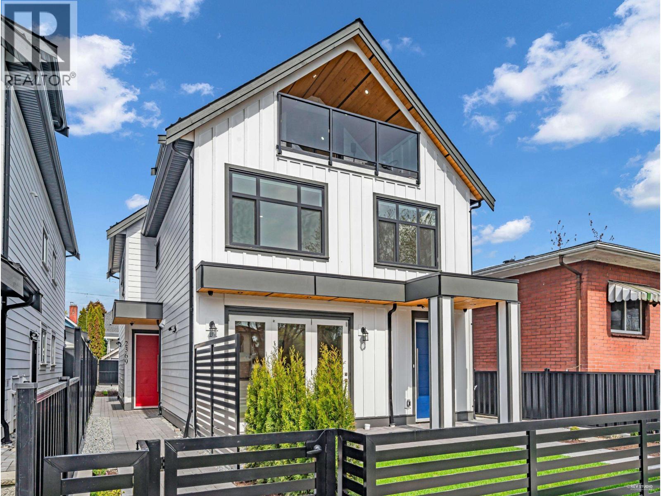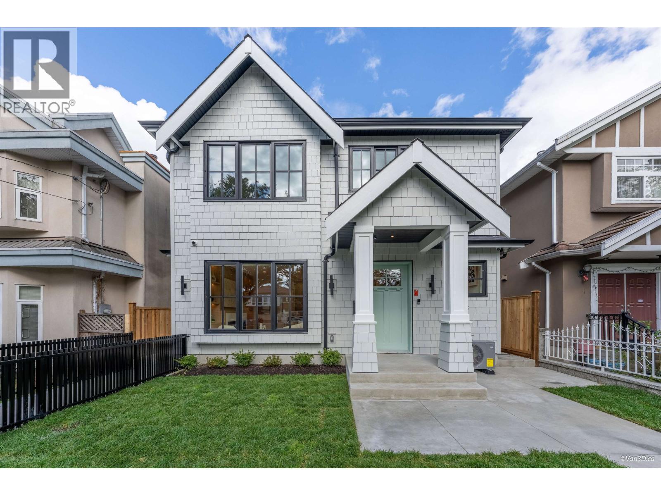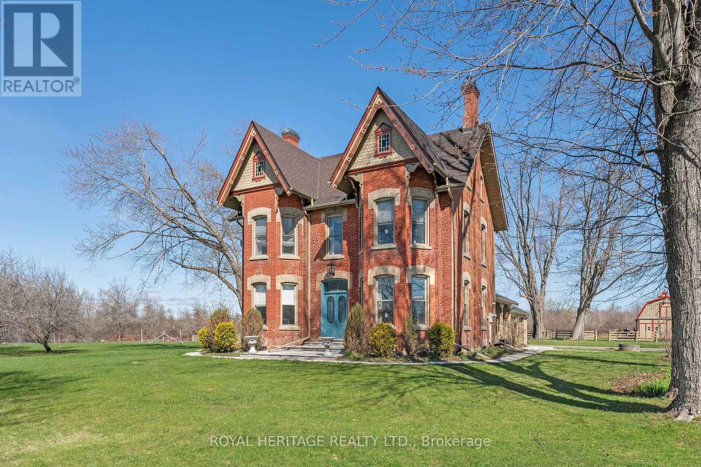1 65 E King Edward Avenue
Vancouver, British Columbia
Step into this stunning SOUTH-facing front duplex featuring 3 spacious bedrooms and 2.5 bathrooms thoughtfully spread across just TWO LEVELS. Offering a smart, functional layout for modern living. Enjoy the ease of an attached garage plus additional driveway parking. The open-concept main floor boasts a perfectly designed dining area, a bright and airy living space, and a seamless indoor-outdoor flow to the covered patio-ideal for year-round entertaining. All three bedrooms are conveniently located on the same floor, perfect for families. Stay comfortable year-round with in-floor radiant electric heating, a heat pump, and air conditioning. Located just minutes from vibrant Main Street with a Walk Score of 98, this home offers unbeatable walkability to shops, cafes, parks, and transit. (id:60626)
RE/MAX Select Realty
55 Adamede Crescent
Toronto, Ontario
Life in 55 ADAMEDE CRES means leafy ravines and a friendly, established community feel. Functional & Fabulous Kitchen. Great Location! Steps To TTC Bus. 5 Min Drive To 401 & 404 and Fairview Mall! High Demand A.Y. Jackson School District. Go Train, Rec Center, Library, Supermarket, Don Valley River Trail And Restaurants. New Renovations (2022), New Furnace & AC (2022), New fence (2021), Waterproofing (2014), Interlocking (2016). Seller's Great Care Of The Property. (id:60626)
Mehome Realty (Ontario) Inc.
2 585 E 60th Avenue
Vancouver, British Columbia
Experience luxury living in this brand-new duplex located in the heart of South Vancouver, just steps from Fraser Street´s shops, restaurants, transit, and top-rated schools. Designed with exceptional craftsmanship and attention to detail, this home features high-end finishes and premium appliances throughout. The main living area offers a bright and open floor plan, perfect for modern family living and entertaining. Upstairs boasts three spacious bedrooms, including a serene primary suite with a beautifully appointed ensuite. The lower level includes a self-contained one-bedroom suite, ideal as a mortgage helper or in-law accommodation. Conveniently located and thoughtfully designed, this home combines comfort, style, and functionality in one of Vancouver´s most desirable neighbourhoods. (id:60626)
Sutton Group-West Coast Realty
14 Clausfarm Lane
Whitchurch-Stouffville, Ontario
This stunning detached double-car garage home is tucked away at the end of a quiet court in Stouffville's highly sought-after Wheler's Mill community. Enjoy exceptional privacy with no neighbours beside you and breathtaking ravine views. Featuring over 2800 sq ft of living space, this home offers a bright, open layout with 9-ft ceilings, pot lights, and tons of upgrades throughout. The second floor boasts 3 spacious bedrooms and main level has large principal rooms perfect for family living and entertaining. The second level includes a generous bonus room that can easily be converted into a 4th bedroom, home office, or family lounge. The primary retreat features a walk-in closet and beautifully updated 5-pc ensuite, while the additional bedrooms share a convenient Jack & Jill bath. The finished basement adds even more living space with a full bath and large rec area. Step outside to your private backyard oasis backing onto the ravine-ideal for relaxing or entertaining. Steps to top-rated schools, parks, trails, and minutes to Main Street shops and restaurants. You're connected to a stunning trail system leading you to Uxbridge and Markham, perfect for the outdoor enthusiasts! (id:60626)
RE/MAX All-Stars Realty Inc.
1453 Dyffryn Road Lot# 5
Lumby, British Columbia
5700 square foot concrete block building on one full acre in the Lumby Industrial Park on Dyffryn Road. 4 - 14' overhead doors, 600 amp triple phase power, currently set up as a professional welding shop. 50' x 100' ground floor with a 700 sq. ft. mezzanine used for storage and an office space with separate forced air furnace. The building was renovated substantially in 2018, with a new engineered septic system put in 2021. Chain link fencing in the front and west, with some chain link and the neighbouring concrete building acting as further fencing on the East side of the property. Separated from Highway 6 by a seasonal ditch that has Riparian restrictions. Much of the rear compound has been re-gravelled. Zoned Light Industrial for a wide variety of uses. (id:60626)
RE/MAX Commercial Solutions
A 646 Girard Avenue
Coquitlam, British Columbia
Tribeca by Century Sky Homes - feels like a detached home with a triplex sticker price. This nearly 2,000 square ft residence features a bright open-concept layout with oversized windows that fill the home with natural light. The main floor offers seamless flow between the living, dining, and kitchen areas, perfect for family living and entertaining alike. Upstairs includes 3 spacious bedrooms plus a versatile den. Enjoy radiant in-floor heating, central A/C, and premium Fisher & Paykel appliances. Double parking with EV outlet and easy access to HWY 1. Thoughtfully built with quality and efficiency in mind. No strata fees. 2-5-10 warranty included. OPEN HOUSE Nov 16 from 2-3 p.m. https://my.matterport.com/show/?m=yPKGxxyPMbM (id:60626)
Royal LePage Global Force Realty
101 3405 Mamquam Road
Squamish, British Columbia
Welcome to 101, a two-level apartment in the new Legacy Ridge Residence at the top of University Highlands. A Scandinavian-inspired property featuring an open concept design with a spacious living, dining, and kitchen layout. The main level includes an office space, powder room, storage and large patio with sweeping views of the Chief and Tantalus Range. The 2nd level has 3 beds/2 baths, including a retreat-like primary w/ensuite, walk-in closet and floor-to-ceiling sliding doors leading to a sizable patio. Other features include individual heating/cooling systems, stainless steel kitchen appliances, quartz countertops, gas hookup, wide-plank engineered hardwood flooring, and floor-to-ceiling windows throughout. Just steps from world-class trails! Luxury living for the outdoor enthusiast. (id:60626)
Rennie & Associates Realty Ltd.
5140 Slocan Street
Vancouver, British Columbia
Like new townhouse with rental suite! The perfect answer for those who love extra space & privacy. Centrally located and steps away from parks, restaurants, and shops, etc. Functioning layout, 4 levels, 3-bedrooms on main suite plus 1 legal basement rental suite with separate entrance. Chef's kitchen, and a sleek stainless steel appliance package. Relax at your private balcony with a BBQ connection. Beautiful mountain & city view. Don't wait and just call for more information. (id:60626)
Team 3000 Realty Ltd.
2369 Adanac Street
Vancouver, British Columbia
Introducing a brand new BACK-FACING 1/2 duplex, offering luxury living with 3 bedrooms and 4 bathrooms. The interior boasts sleek, modern finishes that are both clean and durable, comes with a 1-car garage, designed for convenient storage of tools, bikes, or seasonal items. These thoughtfully crafted homes are designed to provide lasting quality and style, redefining the Vancouver duplex market for years to come. Comes with a 2-5-10 Year Home Warranty. Located just steps away from Templeton Secondary, this home is incredibly central! (id:60626)
Sutton Group - 1st West Realty
1 3121 E 46th Avenue
Vancouver, British Columbia
Discover this beautifully crafted 2-level front-unit duplex in the highly sought-after Killarney neighbourhood. Offering 1,158 square ft of well-designed living space, this home features three spacious bedrooms upstairs, real hardwood floors throughout, and quality workmanship that´s evident in every detail. The bright main level showcases an open-concept layout with a modern kitchen, cozy living area, and elegant finishes. Enjoy the convenience of a single garage plus an additional parking pad. Located in a quiet, family-friendly area close to schools, parks, shopping, and transit-this home blends style, comfort, and functionality in one of Vancouver´s most desirable communities. (id:60626)
RE/MAX City Realty
F*28 - 4300 Steeles Avenue E
Markham, Ontario
Own a fully leased food court unit in Pacific Mall, North America's largest indoor Asian shopping centre an iconic cultural landmark where generations have gathered. This investment features 3 food stalls, a 64-seat dining area. Generates over $165,000 in annual rental income (over $360,000 when combined with other listing MLS #N12107344, with 6 stalls total), with strong net returns and a cap rate of over 6.25%. Prime second-floor location beside elevators and escalators ensures maximum foot traffic. Pacific Mall offers surface and underground parking and consistently draws high visitor volume. Strategically positioned on the Markham-Scarborough border, it attracts loyal local shoppers and steady tourist traffic. Buy a piece of memory an opportunity to invest not just in a thriving business, but in a place where visitors come to taste nostalgia, reconnect with culture, and experience a slice of home. A rare chance to own a part of a true landmark. Must be purchased with MLS #N12107344. (Photos have been slightly altered to protect privacy of vendors.) (id:60626)
Century 21 Atria Realty Inc.
1201 Salem Road
Kawartha Lakes, Ontario
A rare opportunity for true multi-generational living in a beautifully restored Queen Anne Revival estate on 12.33 peaceful acres in Little Britainjust 10 minutes to Lindsay and 1.5 hours to Toronto. This 5-bedroom, 5-bathroom brick farmhouse offers the ideal layout for extended families, with three distinct kitchen areas and multiple private living zones, all thoughtfully integrated under one roof making it easy to live together while maintaining personal space and privacy. Original 1800s details like hardwood floors, plaster medallions, and elegant trim create a warm, character-rich setting, while modern updates ensure comfort throughout. A separate loft suite with its own full kitchen and spacious layout adds further flexibility for adult children, in-laws, or guests. The 3-stall barn and 30 x 40 outbuilding open the door to hobby farming, equestrian use, or creative workspace. With 900 feet of frontage on Mariposa Brook, an orchard, open green space, and ample room to grow, this property is perfectly suited for large families seeking a generational home base with the ability to work, live, and thrive together. A rare blend of heritage charm, functional space, and rural tranquility. (id:60626)
Royal Heritage Realty Ltd.

