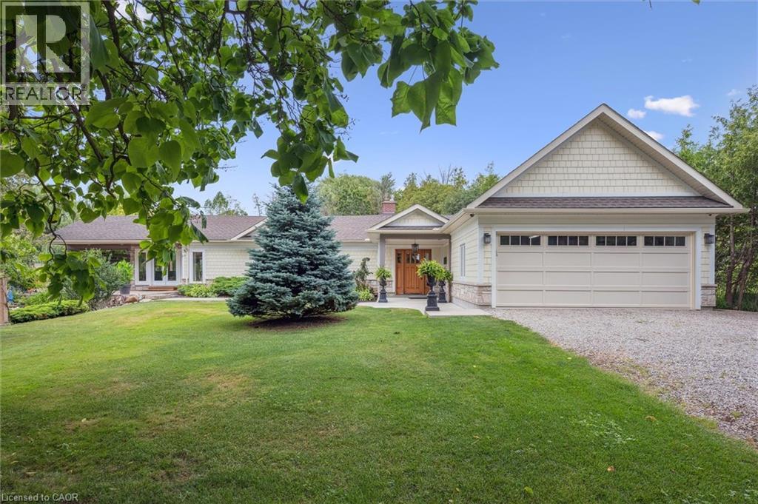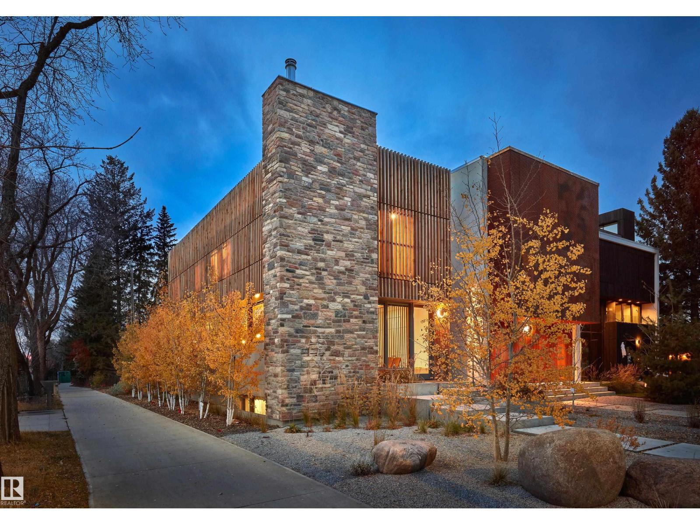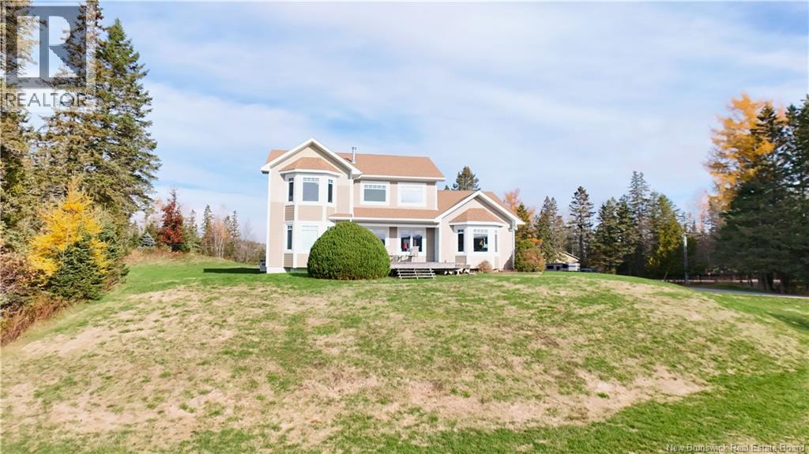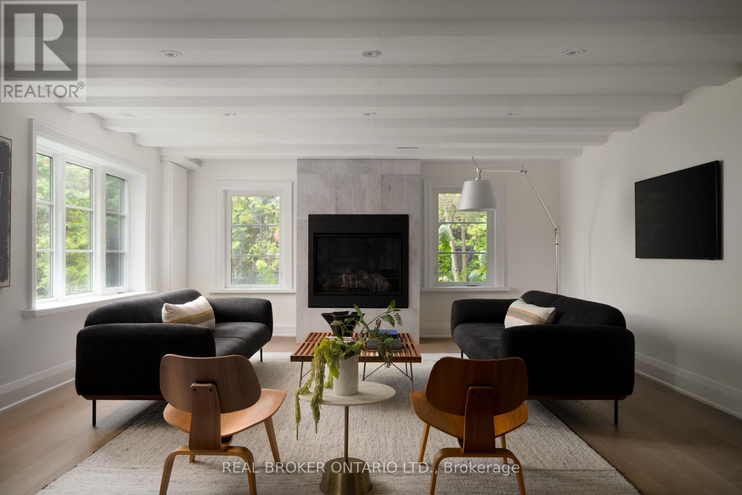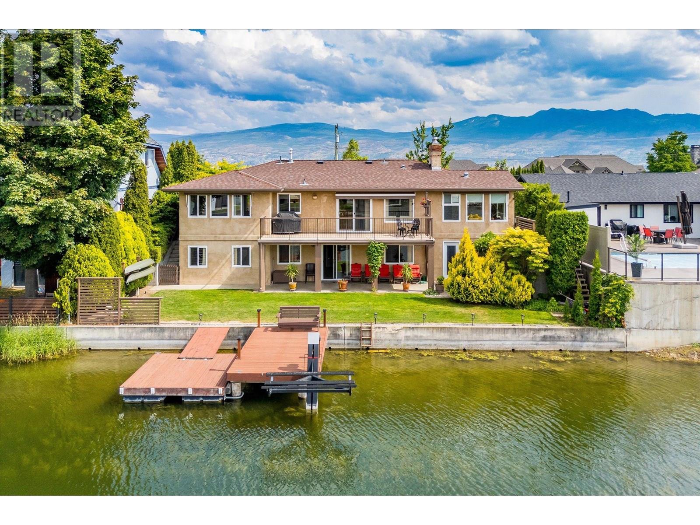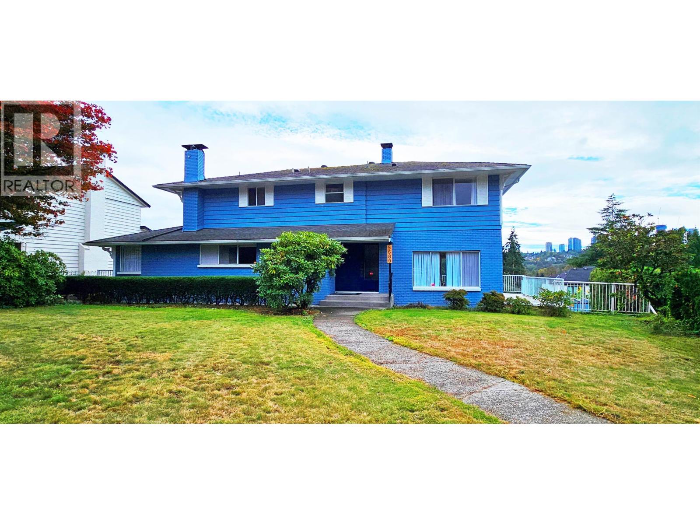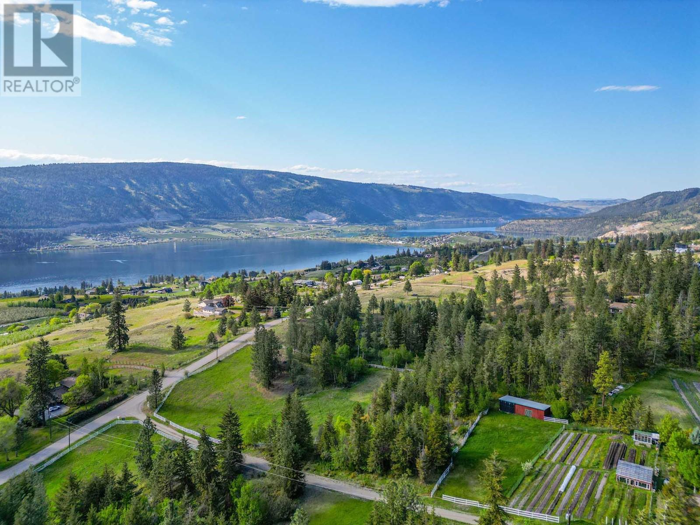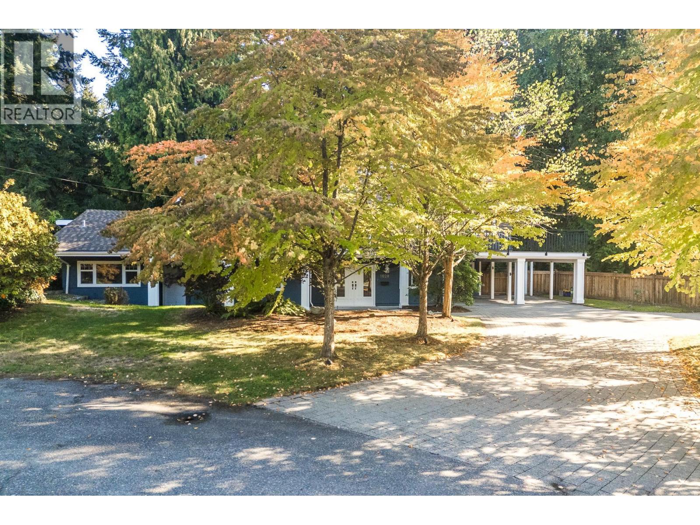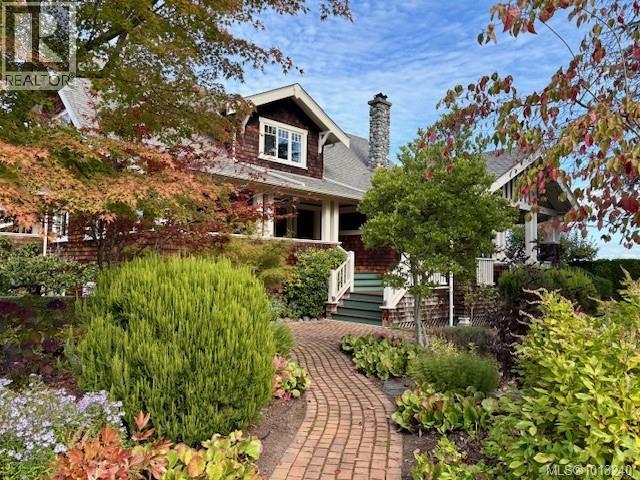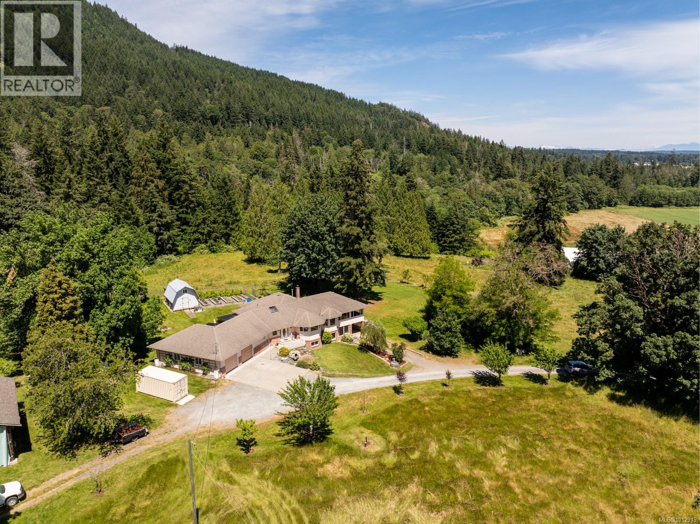882-888 Fairway Road N
Kitchener, Ontario
A Rare Opportunity in the Heart of Kitchener – 2.9 Acres, 2 Homes, Endless Potential Discover an exceptional and truly one-of-a-kind property nestled on 2.9 acres in central Kitchener. This unique offering features two separate residences surrounded by mature trees and backing onto the scenic Lackner Woods Natural Area—a private oasis just minutes from every convenience. The main home, a beautifully updated 2,700 sq. ft. bungalow, offers 3 spacious bedrooms, 3 full bathrooms, and a host of high-end features including attached 4-car garage, heated floors and 2 fireplaces, large sunroom with views of your own pond and manicured garden and a detached workshop and shed for added functionality and storage. The second residence is a charming 2-bedroom, 1-bathroom, 800 sq. ft. home currently operating as a successful Airbnb, complete with stainless steel appliances, separate hydro and gas meters, detached workout studio and surrounded by lush greenery and mature landscaping. Located within walking distance to a public elementary school and shopping, and just minutes to the highway, Chicopee Ski Club, Fairview Park Mall, and all major amenities. Whether you're seeking a multigenerational living setup, income potential, or a peaceful retreat with city conveniences—this property is a rare gem with limitless possibilities. (id:60626)
C M A Realty Ltd.
10204 130 St Nw
Edmonton, Alberta
Designed by Edmonton City Architect Carol Belanger, this remarkable Old Glenora residence reinterprets the low-slung modernist home that once stood on the site. With over 2,800 sq. ft. of finished living space, it balances heritage and innovation with quiet confidence. The striking stone chimney, painstakingly rebuilt from salvaged materials, anchors the home in its history while defining a new architectural chapter. Inside, a luminous ribbon window traces the south façade, framing open horizons and intimate moments in equal measure. Wrapped in warm wood and textural stone, the upper level appears to float, a refined nod to a modern tree fort. Light shifts gently across each surface throughout the day, revealing new tones and textures. Every material, polished concrete, natural textural wood, cold-rolled steel, and verdant tile, contributes to an atmosphere of enduring craftsmanship and understated luxury. This is contemporary Edmonton living, rooted in legacy and elevated by design. (id:60626)
Sotheby's International Realty Canada
560 Lakeside Road
Smithtown, New Brunswick
If you grew up dreaming of horses in the yard, fields that stretch for days, and maybe even a rugged farmhand like Rip from Yellowstone tending the fences - this might just be your dream come true. Tucked away in Smithtown, bordering the storybook town of Hampton, this approx 80-acre horse property is pure magic. With a stable, huge indoor riding-ring, multiple outbuildings, open pastures, a peaceful stream, and enough riding space to keep both you and your horses happily lost for hours, it's the kind of place where boots replace boardrooms and time slows down just enough. The home itself is warm and welcoming - a 2-storey with soaring cathedral ceilings in the living room (ideal for tall tales and taller trees), heated floors in the kitchen, a main level primary suite with ensuite, three more bedrooms upstairs, whole home generator, heated by geo-thermal heat pump, and a massive 25X15 bonus room over the built-in double garage. Whether you're ready to launch your own equestrian venture, raise a family in nature's playground, or finally live the life you always imagined (with our without the cowboy hat), this is more than just a property - it's the start of your next chapter. (id:60626)
RE/MAX Professionals
20 Laskay Lane
King, Ontario
This architectural modern farmhouse estate is a rare offering an exquisite blend of refined luxury and timeless country charm on one acre, surrounded rolling greenery, mature trees, and serene forest views. Perfectly positioned steps from the Oak Ridges Moraine trail system, yet moments from Summerhill Market, shopping, dining, and even UberEats, it offers the tranquility of nature without compromising on convenience.Upon entry, you are welcomed by Moncer European White Oak hardwood floors and bespoke finishes at every turn. The reimagined chefs kitchen is a showpiece in both design and function, featuring top-of-the-line JennAir appliances, sleek custom cabinetry, and a layout crafted for effortless entertaining. The sophisticated dining room flows seamlessly into a sunlit living room, anchored by an elegant fireplace for cozy evenings.The primary suite is a true retreat, with tranquil views, a generous walk-in closet, and a spa-inspired ensuite adorned with heated floors and marble finishes. Two additional well-appointed bedrooms provide ample space for family or guests, all designed with comfort and style in mind.The crown jewel of this residence is the spectacular backyard oasis. At its heart lies a fully outfitted cabana, thoughtfully designed for year-round entertaining with floor-to-ceiling electric screens, a bar fridge, and a gas fireplace. Manicured lawns, a sprawling stone patio, and a built-in BBQ complete the entertainers dream setting.With close proximity to top-rated schools(Country Day School, Villanova), school bus pick-up and easy access to the GO Train or HWY 400 for a quick commute to the city, this estate is the perfect sanctuary for discerning families and city dwellers seeking a luxurious lifestyle surrounded by natures beauty. (id:60626)
Real Broker Ontario Ltd.
Royal LePage Rcr Realty
1670 Pritchard Drive
West Kelowna, British Columbia
Welcome to an exceptional waterfront retreat on Pritchard Canal, where the Okanagan lifestyle comes to life. Here you will find the convenience of waterfront living without the higher tax bill. Designed for comfort and elegance, this professionally renovated 3-bedroom walkout rancher offers over 3,600 sq. ft. of luxurious living space. The bright, open floor plan flows seamlessly from the gourmet kitchen, boasting a granite island, custom wood cabinetry, stainless steel appliances, and a gas range to the inviting living areas with maple hardwood floors. The main level features a sophisticated master suite, a private office, and an inspiring art studio. Downstairs, a spacious family room, and a convenient guest or in-law suite complete with its own laundry and private entrance provide ample flexibility. Enjoy modern amenities like a Navien instant hot water system. Heading outside, you are welcomed by captivating views of the canal waterway and the picturesque Mission Hill Winery bell tower. Outdoor entertaining is a dream with a covered patio, a charming timbered pergola, a main level deck, and a beautifully landscaped, east-facing front courtyard. And as expected with a property on the waterway, this home on prestigious Pritchard Drive offers a newer dock with 4000 lb electric boat lift for your private moorage. With an impressive front entry, a double garage, covered pergola carport, this is an unparalleled opportunity to embrace the best of Okanagan living. New roof. (id:60626)
Royal LePage Kelowna
5680 Monarch Street
Burnaby, British Columbia
Gorgeous Big Updated Family Home 11478 SF lot, Prestigious Deer Lake Place, 3871 SF House, 7 Bdrms & Den, 4 Baths, 3 Lvls, boasts great South Views. Main Flr big Living & Dining rooms, luxury kitchen, Eating Area, Bdrm, Den, inviting Entry Foyer. Up big Primary Bdrm w Ensuite & 3 ample Bdrms & 2nd Full Bath. Down huge Fam Rm, 2 Bdrms, Bath, Laundry, connected to 545 SF 2 Car Garage. Each level has Decks/Patios. Many Upgrades: Elec, Appliances, Sinks, Plumbing, Floors, FP, Furnace, HW Tank, Curtains. Exterior: New U/G Hydro Service, Retaining Wall, House Painted. Big Private Sunny Yard, add´l Parking. Quiet street of Beautiful Homes, 3 min walk to Deer Lake Park Path, mins to Gilpin School & Burnaby Central. Call LS Show, Flr Plan. OPEN HOUSE Sunday Nov 16th 2:00pm to 4:00pm. (id:60626)
RE/MAX Real Estate Services
13821 Talbot Road
Lake Country, British Columbia
Step into a storybook setting with this enchanting 40-acre retreat, a true masterpiece of nature. A harmonious blend of cleared pastures and lush forests creates a breathtaking landscape, with approximately 9 acres at the top offering steeper yet accessible terrain outside of the ALR. Abundant water sources, including wells, natural springs, and a district water connection, ensure a reliable supply for all your needs. This property is home to a thriving organic market garden and garlic farm, beloved by a loyal community—an incredible opportunity for those wishing to continue its legacy. Equestrian enthusiasts will appreciate the beautifully fenced pastures and stunning barn, while the expansive three-bay shop and root cellar provide ample space for projects and storage. Additional outbuildings, including a greenhouse, add to the property’s appeal. A serene pond, complete with goldfish, enhances the peaceful ambiance, and the surrounding nature invites abundant wildlife, making this a paradise for wildlife lovers. The comfortable 5-bedroom, 3-bathroom home offers cozy living with room for a second accessory home, recently approved by DLC council for neighboring properties. A dedicated dog run and house make it ideal for pet lovers. Meandering trails weave through the landscape, perfect for horseback riding, exploring, and connecting with nature. Near ski hills, lakes and International airport. Private, quiet, and serene. (id:60626)
RE/MAX Kelowna
13821 Talbot Road
Lake Country, British Columbia
Step into a storybook setting with this enchanting 40-acre retreat, a true masterpiece of nature. A harmonious blend of cleared pastures and lush forests creates a breathtaking landscape, with approximately 9 acres at the top offering steeper yet accessible terrain outside of the ALR. Abundant water sources, including wells, natural springs, and a district water connection, ensure a reliable supply for all your needs. This property is home to a thriving organic market garden and garlic farm, beloved by a loyal community—an incredible opportunity for those wishing to continue its legacy. Equestrian enthusiasts will appreciate the beautifully fenced pastures and stunning barn, while the expansive three-bay shop and root cellar provide ample space for projects and storage. Additional outbuildings, including a greenhouse, add to the property’s appeal. A serene pond, complete with goldfish, enhances the peaceful ambiance, and the surrounding nature invites abundant wildlife, making this a paradise for wildlife lovers. The comfortable 5-bedroom, 3-bathroom home offers cozy living with room for a second accessory home, recently approved by DLC council for neighboring properties. A dedicated dog run and house make it ideal for pet lovers. Meandering trails weave through the landscape, perfect for horseback riding, exploring, and connecting with nature. Near ski hills, lakes and International airport. Private, quiet, and serene. (id:60626)
RE/MAX Kelowna
67 Alma Street
Hamilton, Ontario
Situated in prestigious Olde Dundas on a private ravine lot with panoramic views of Sydenham Creek and the surrounding conservation, this solid-stone Neven-built residence combines timeless craftsmanship with refined luxury. Inside, smooth 10-foot coffered ceilings, intricate custom millwork, and hardwood floors flow through the open-concept design. The chef's kitchen, featuring a gas Viking stove with built-in ovens, anchors the main level and opens to elegant living and dining spaces framed by oversized windows overlooking the forest. Upstairs, two primary suites each offer a spa-inspired ensuite and walk-in closet, ideal for extended family or guests. A dumbwaiter provides seamless service between levels, while thoughtful finishes such as a heated double garage and concrete driveway, backyard walkway, and rear patio reflect quality and durability throughout. The fully finished lower level includes a bedroom, full bath, recreation area, and separate access, perfect for guests, in-laws, or a future suite. Set on a quiet cul-de-sac, just moments from trails, top-rated schools, and the historic charm of downtown Dundas. (id:60626)
RE/MAX Escarpment Realty Inc.
1020 Pacific Place
Delta, British Columbia
Rare 16,523 sqft lot in Tsawwassen's Pacific Place! 6 bed, 4 bath home with suite - ideal for 2 families. Wide 120' frontage on a quiet cul-de-sac. Currently zoned RS1, but new OCP allows higher density - explore potential for 4+ units (duplex, houseplex, coach house). Flat, buildable lot in a prime location near schools, parks & transit. Live, hold, or redevelop - endless options. Buyers to confirm with City of Delta. (id:60626)
Sutton Group Seafair Realty
1974 Hovey Rd
Central Saanich, British Columbia
The ultimate HOBBY FARM with a FULLY RESTORED, heritage ARTS AND CRAFTS residence positioned on an acre of glorious farmland and gardens just minutes away from the Village of Saanichton. You will love the cedar shingled exterior, wide sitting porches, half timbered gables and period detailing that reflect the history and craftsmanship of this beautiful home. The property has a separate 2 car garage, a 3 stall barn with loft and tack room, a grassy field for horses and gorgeous mature gardens, fruit trees, berries and greenhouse. The interior of this lovingly restored home has edge grain fir flooring, coffered ceilings, a river rock fireplace and leaded French doors leading to patios and gardens. The upper floor features 3 generous bedrooms, a large landing and 2 and a half bathrooms. The lower level features a self-contained 2-bedroom suite with a separate entrance. There is also a workshop, rec room and lots of storage. Perfectly suited to host a remarkable wedding or garden party. (id:60626)
Newport Realty Ltd.
7028 Westholme Rd
Westholme, British Columbia
Nestled away at the end of Westholme Road, this rare offering is part of the original Bellfield Farm Estate. Situated on ~30.5 acres w/fertile land in the ALR, the property is an idyllic landscape w/rolling hills + meadows, views of Mts Richards, Sicker and Prevost. Original barn still stands with its old growth cedar posts awaiting restoration or reclamation. Abundant water resources available: 2 creeks + 2 wells. The sprawling 3 bed + den, 4 bath 5,183 sf rancher w/lower level walk-out was custom built in 1994 w/attention to detail and finishing. Lower level w/radiant heat, set up for additional family accommodation, can easily be converted to a separate unit. Multiple patios and a resort-style sunroom for enjoying the natural surroundings. O/S garage w/workshop, plenty of covered storage for equipment, machinery, your boat/RV. Owned by the same family for generations, this pastoral paradise is now ready for a new generation of stewardship. (id:60626)
RE/MAX Generation (Ch)

