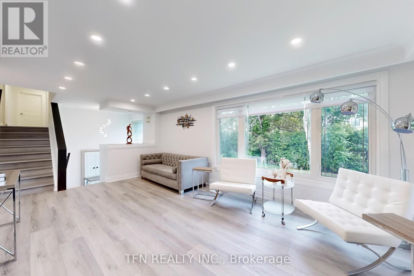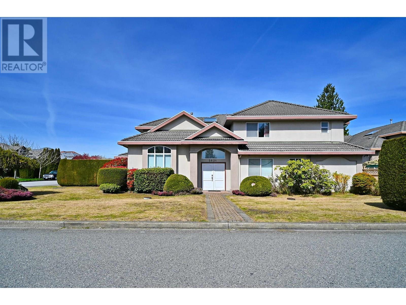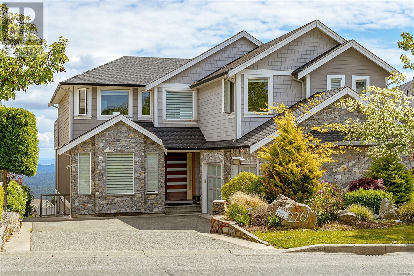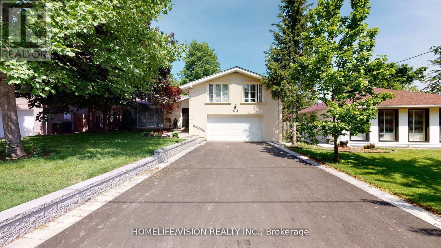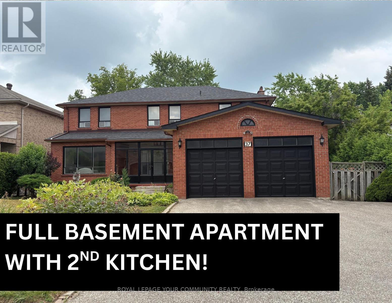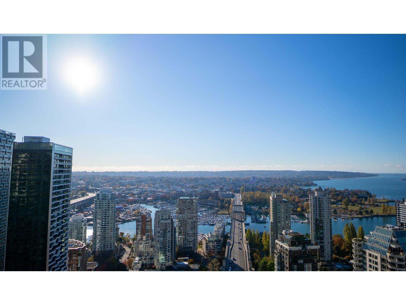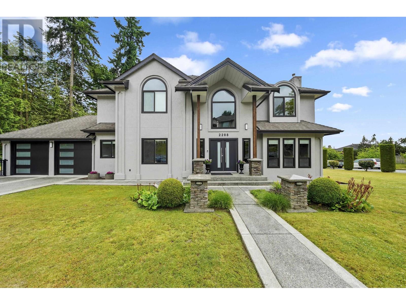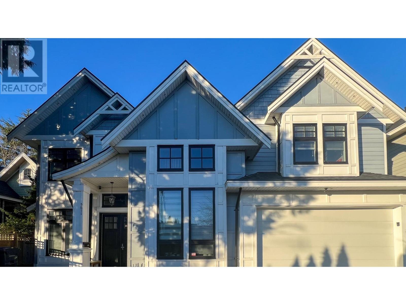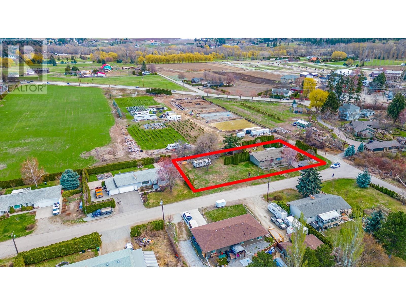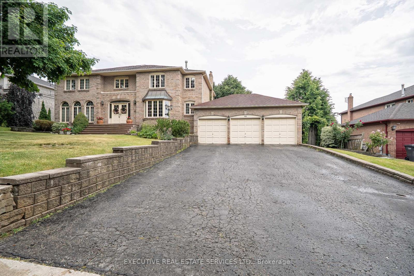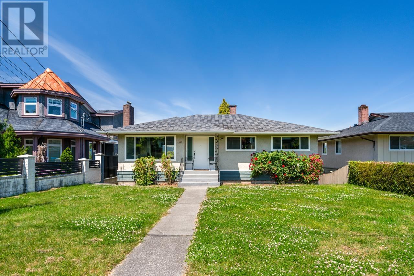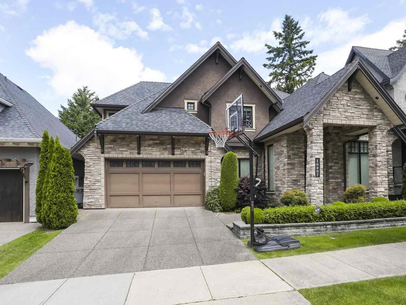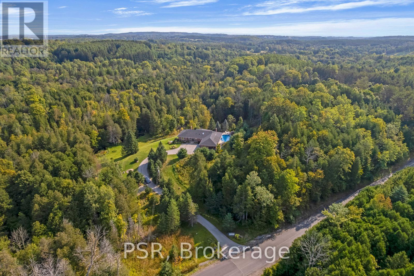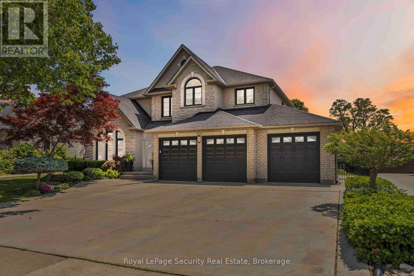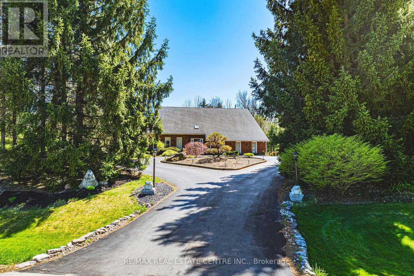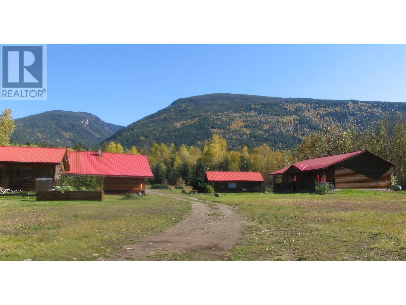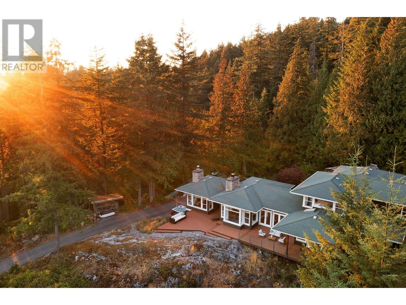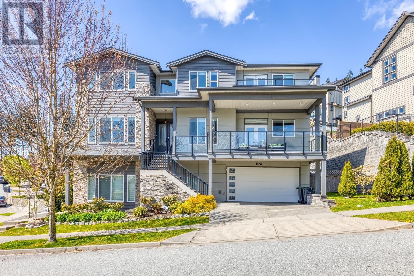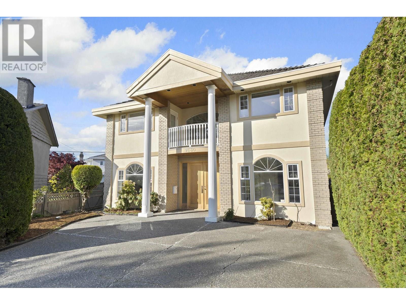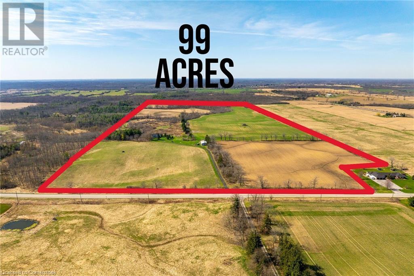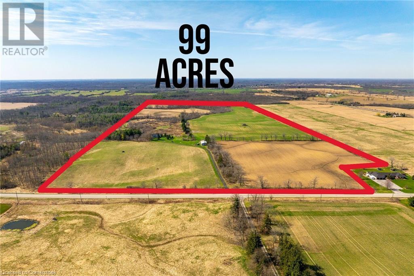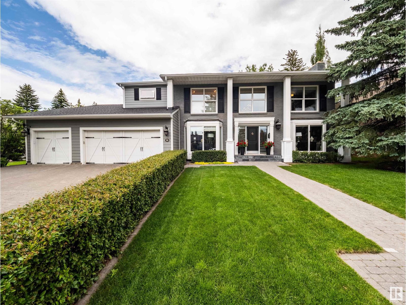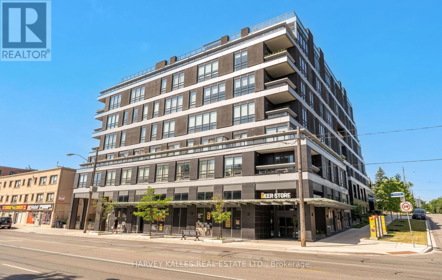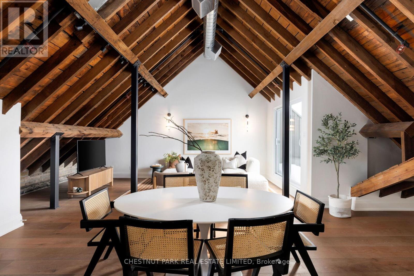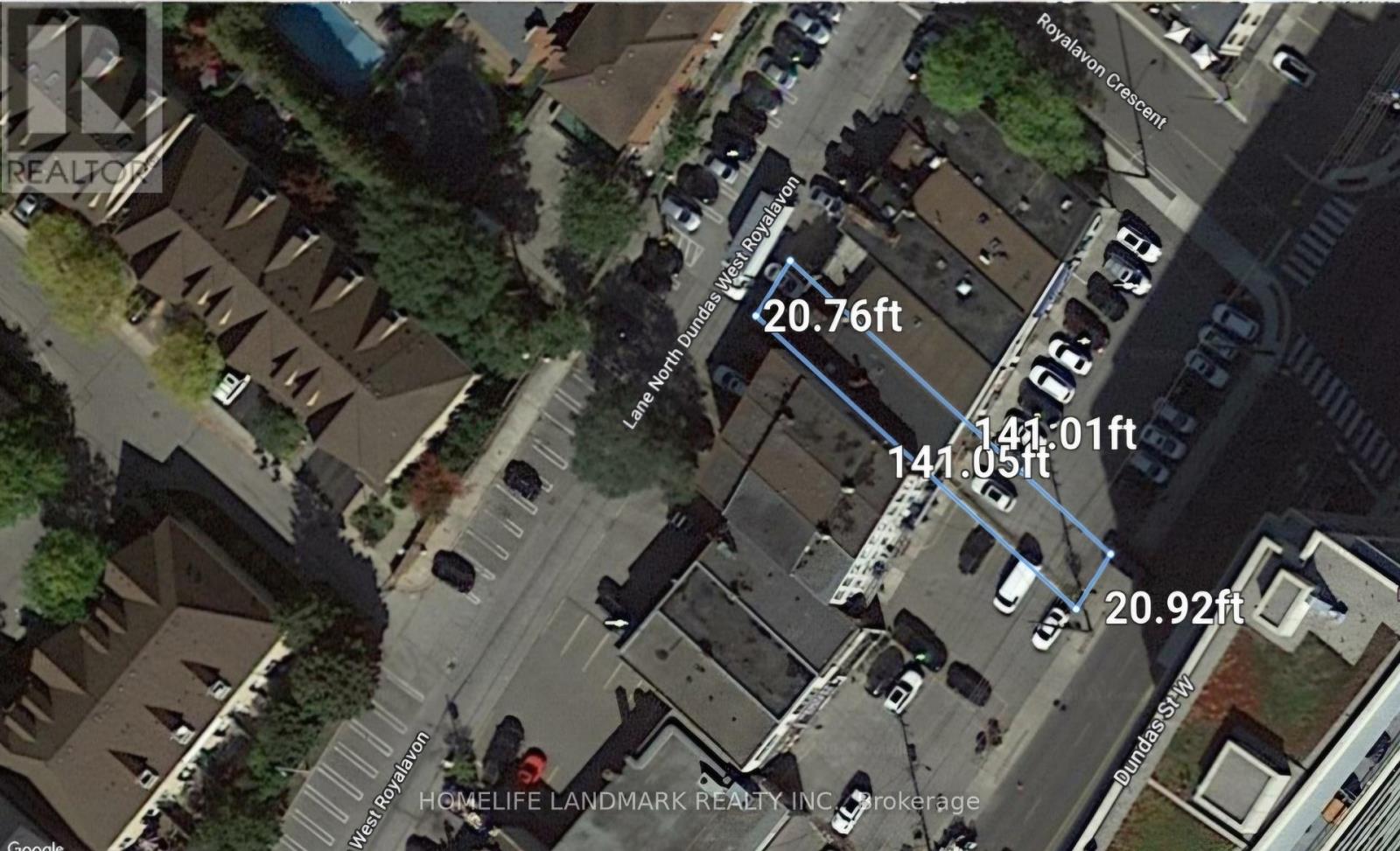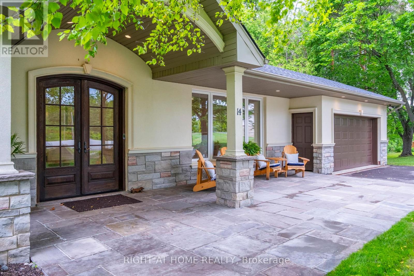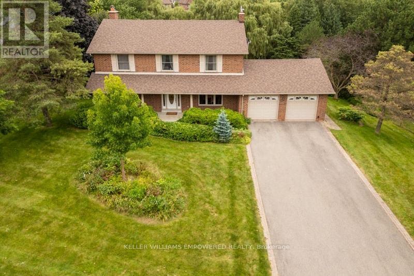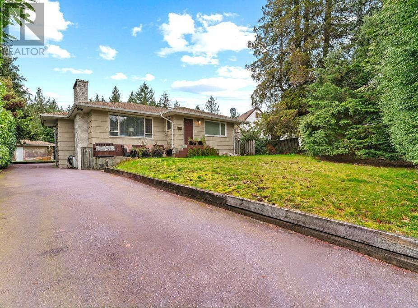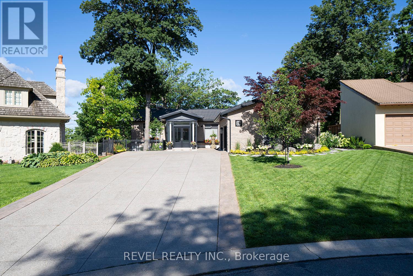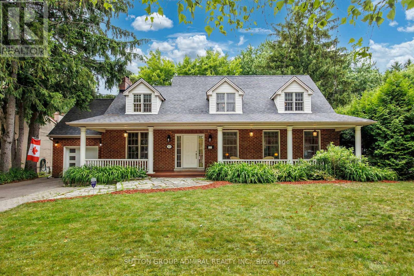7749 Gilley Avenue
Burnaby, British Columbia
Meticulously maintained 2 storey lovely home located in the heart of South Slope featuring 3 kitchens, 3 laundry sets, 6 bedrooms, 4 bathrooms and plenty of parking spots inside your own backyard with a electric gate for privacy. Bright and functional with bonus of 2 separate mortgage helpers units. Over the past few years, the owners have done lots upgrades such as new appliances, new blinds, electric gate with remotes, freshly painted interior/exterior, updated kitchen and bathroom countertops and cabinet. The front and back yards have been transformed to a beautiful garden with sprinkler system and new retaining walls. Walking distance to popular Byrne Creek Ravine Park, Transportations and Schools. Close to Metrotown Shoppings and Market Crossing, YVR international Airport. Must See. (id:60626)
Sunstar Realty Ltd.
26 Claridge Drive
Richmond Hill, Ontario
Attention First-Time Home Buyers, Investors & Builders!Welcome to this totally renovated, move-in ready detached sidesplit home located in the prestigious South Richvale community surrounded by luxurious multi-million dollar estates. This beautifully updated property offers the perfect blend of comfort, style, and future potential.Set on a private lot with mature trees, this home is ideal whether you're looking to move in, generate rental income, or build your dream home in one of Richmond Hills most desirable neighbourhoods.Enjoy the added bonus of a separate entrance to a finished basement apartment perfect for extended family, tenants, or a home-based business.Don't miss this rare opportunity to live in a prime location close to top schools, shopping, transit, and all amenities. (id:60626)
Tfn Realty Inc.
104 Grizzly Rise
Rural Rocky View County, Alberta
Luxury living in Bearspaw Country Estates – WALK OUT SOUTH FACING BUNGALOW! Set on a tranquil 4-acre lot this versatile bungalow offers over 5700sf of refined living space, combining timeless elegance with modern comfort. With 5 bedrooms, 4.5 bathrooms, and an oversized 4-car garage, this home is designed to impress from the moment you arrive. The house is sited high in the development offering expansive VIEWS to the north and is accessed by the private tree-lined paved driveway. The front facade is clad with high end and durable stone tile. Step into a dramatic 20ft wide foyer, where stunning black marble flooring sets the tone for the luxurious interiors. Open-concept main living area features vaulted ceilings and rich engineered hardwood floors throughout. Every facade has large well placed windows which opens up the home. The great room with vaulted ceilings and tons of light centers around a sleek gas fireplace, perfect for cozy evenings. Off the family room, the open kitchen concept is functional and versatile, complete with a massive island with black quartz, a gas cooktop and easy access to the sun-filled south-facing upper deck ideal for relaxing in the sunshine. The design carries both the black marble and black quartz finishes throughout the entire design. Walk-through pantry connects to a spacious laundry/mudroom equipped with a pet shower and access to the garage - roomy enough for four vehicles and is complete with epoxy floors. A raised dining area offers elegant space for both intimate dinners and festive gatherings, while a private den provides a quiet retreat or home office. The very roomy primary suite features an electric fireplace, a walk-in closet, and a luxurious 5-piece ensuite with a corner soaker tub, double vanity, and separate shower. Step out from the suite to the patio in the morning or evening for some quiet time. A second MF bedroom (SECOND PRIMARY) with a private ensuite and impressive views finishes the main floor.The WALK-OUT BASE MENT is large, comfortable and versatile offering a spacious family room with a fireplace, a games/recreation area with pool table, a HOME THEATRE, GYM, and temperature-controlled wine cellar. Two additional bedrooms, two full baths, and another office/den offer space and flexibility for family or guests. Step outside to your private backyard oasis, beautifully landscaped with rock walls, mature trees, a firepit area, covered patio, and a hot tub, a perfect addition for year-round enjoyment. Modern upgrades include two furnaces, two hot water tanks, boiler heating, and 18 solar panels installed in 2018) for improved energy efficiency, new interior paint throughout, and some new light fixtures. Plenty of outdoor parking, including room for an RV or boat and the lot has super flexibility with it’s 4 acres offering great potential for future changes. Ideally located with easy access to Calgary, Cochrane, and Airdrie, this stunning estate offers a rare blend of seclusion, sophistication, and convenience. (id:60626)
Real Broker
6181 Chase Dr
Port Alberni, British Columbia
Exquisite custom built 4 bed, 3 bath home spanning 3899 sq ft, perched on a sunny acre with stunning mountain views and a lush evergreen backdrop, on a quiet, no thru road. This opulent home is airy and bright with natural light throughout. The great room greets you with warm wood floors, a striking feature gas fireplace with statuesque floor to ceiling stone surround and built-in cabinetry. The gourmet kitchen makes entertaining a dream with a spacious island, six burner gas range and wall oven, cabinetry with soft close drawers, coffee bar with sink and wine fridge, and a double pantry. An eating nook is perfect for casual family meals and the formal dining room is ideal for large family dinners. French doors just off the kitchen lead to an expansive, covered patio with overhead heaters, plumbed for a hot tub and gas set up for a BBQ and firepit. The tranquil primary suite is wonderfully adorned with a see-through gas fireplace that beautifully sets off the ensuite bathroom with relaxing soaker tub, a glass walled walk-in shower with rain showerhead, and double sinks with vanity. A generous walk-in closet and French doors to the patio complete the suite. Three spacious bedrooms, a gorgeous main bathroom with soaker tub, a powder room ideal for guests and laundry complete this home’s interior. Enjoy the extensive outdoor living space with manicured lawn and pickle ball court. A fantastic feature of this space is the detached 3 bay garage with kitchenette, cozy woodstove, 3pc bath, laundry, patio space and extra storage. Additional luxuries include transom windows, beveled walls, extra wide accessible hallways, pot lights and elegant light fixtures throughout, and 2 vented storage closets ideal for drying wet items. This idyllic estate is private, on a prestigious street, yet minutes from all amenities, a dream with everything you could possibly want at your fingertips. All measurements are approximate, verify if important. (id:60626)
RE/MAX Of Nanaimo - Dave Koszegi Group
5631 Garrison Road
Richmond, British Columbia
Pride of ownership in this executive family home in a sought after neighbourhood Riverdale. Close to airport & Van. very well maintained 5 bedrooms & 4 full baths, bright spacious functional layout, skylights. Corner lot! front door facing South. Main floor bedroom with built-in hardwood Murphy bed/office desk, full bathrooms, gourmet chefs kitchen, wok kitchen, generous size bedrooms, Jacuzzi/steam shower, entertainment centre built-in family room, high quality finishes loaded with granite, high ceiling,curve staircase, Hot Water Radiant Floor Heat on both floors, Kohler fixtures, crown molding, Tile roof, Blair Elementary, Burnett Secondary, Thompson Community Center, and much more! Open House 7/19 Sat 2-4PM. (id:60626)
Luxmore Realty
2267 Nicklaus Dr
Langford, British Columbia
Beyond Imagination and Exceeding ordinary, proudly present this 5BD/6BA exquisite residence nestled in the prestigious Bear Mountain community! Step inside to soaring 19ft vaulted ceiling and an expansive open-concept floor plan that blends elegance with functionality. The grand living space is bathed in natural light, featuring floor-to-ceiling windows that frame the stunning Ocean, Mountain&Urban views!The gourmet kitchen is a chef's dream w/premium appliances, custom cabinetry ,walk in pantry&a large island perfect for entertaining. Greeted by floating spine stairs and a striking engineered glass bridge, you'll be at the upper level and Retreat to the spa-inspired primary suite wi/ a private balcony and his&hers walk-in closets, and 2 more beds w/full ensuites. Downstairs offers the ultimate entertaining experience w/a wet bar and 1 Bed Suite. Mins to championship golf/tennis and vibrant amenities, This is more than a home-it's a lifestyle statement! (id:60626)
Dfh Real Estate Ltd.
5820 Earles Street
Vancouver, British Columbia
Introducing this Pristine Vancouver Special nestled in the highly desirable Prime Killarney area. Situated on a level 41x127 corner lot w/back lane access, this 3060sf home presents Tons of Future possibilities! The upper level boasts a bright living room w/a soaring 12'8 ceiling, 2 balconies, a large Primary Bedroom w/ensuite, 2 well-sized bedrooms, a formal Dining area, kitchen & a cozy family room opening to a covered deck. The ground level includes a grand foyer, laundry area, potential 3-bedroom mortgage helper w/private entrance, & an Oversized double garage w/abundant storage space. Just steps to transits, excellent schools, Killarney Park & Community Centre, Groceries & Skytrain Station, Perfect for a growing family w/rental income potential! (id:60626)
RE/MAX City Realty
12 Flaremore Crescent
Toronto, Ontario
Stunning Renovated 4+1 Bedroom Side-Split in a Quiet Crescent in the Heart of Bayview Village!This beautifully updated home features a separate side entrance leading to a cozy family room with heated floors. Located just steps from the subway, ravine, parks, Bayview Village Mall, restaurants, schools, a community centre, and all amenities.Top-rated schools nearby include Earl Haig Secondary School, Bayview Middle School, and Elkhorn Public School.Enjoy a spacious 2-car garage with a 4-car driveway. Conveniently close to Hwy 401, 404, and the subway.Situated on a large pie-shaped lot that widens to 90 feet at the rear.Highlights include engineered hardwood flooring throughout, brand new appliances, a finished basement, and roof heating. (id:60626)
Homelife/vision Realty Inc.
37 Mackay Drive
Richmond Hill, Ontario
Don't Miss This Incredible Opportunity To Live, Design, Or Build Your New Home In South Richvale - Richmond Hill's Most Prestigious Neighbourhood! Welcome To 37 Mackay Dr, An Immaculately Maintained Family Home Surrounded By Multi-Million Dollar Mansions In The Most Desired Quarter Of Richmond Hill - South Richvale! The Home Features Approx. 2,500 SF Above Grade W/ 4 Bdrms , 3.5 Baths With An Oversized Living & Dining Room W/Large Windows For Ultimate Sunshine. The Spacious Kitchen Offers Ample Storage & Countertop Space w/ Direct Access To The Backyard. This Home Is Complete W/ A *Fully Finished Basement* w/ A *2nd Kitchen* & Separate Entrance - Perfect For Potential Rental Income, Or For The Multigenerational Family. A True Opportunity To Own A Detached Home Sitting On A 66 x 100 Ft Lot, Where You Have The Ability To Renovate, Or Create New And Build Up To 4,000 SF! Just Minutes To Yonge St, Hwy 407, Top 5 Rated Schools, Restaurants, Hillcrest Mall + Future Plan For Near By Subway Station & So Much More! (id:60626)
Royal LePage Your Community Realty
3810 1289 Hornby Street
Vancouver, British Columbia
Large 2 bedroom+Den over 1500sq facing SW corner unit with fantastic English Bay, Burrard Bridge and Mountain view. Best view unit in the building. 3rd tallest building in Vancouver Downtown(Burrard Place) with high0end finishing including all Gaggeneu appliances, Italian cabinetry, hardwood floor throughout. Most luxurious facilities. 2 parking(P7-284&P7-285) bicycle locker: P-25 H242 come with this unit. Tenant occupied, 72 hours notice in advance need. School catchment: Elsie Roy Elementary, King George Secondary, Kitsilano Secondary. (id:60626)
Coldwell Banker Prestige Realty
2288 Leclair Drive
Coquitlam, British Columbia
Stunning executive home with breathtaking views in a prestigious Coquitlam neighbourhood! This spacious 5 bedroom, 4 bathroom residence offers over 4,855 sqft of elegant living space, featuring soaring ceilings, and filled with natural light. The gourmet kitchen boasts, stainless steel appliances, and a large island perfect for entertaining. Upstairs includes a luxurious primary retreat with spa-like ensuite and walk-in closet. The fully finished lower level has 1 bedroom suite potential with separate entrance. Enjoy the beautifully completely Flat landscaped yard, large patio, RV Parking and double garage. Close to top-rated schools, parks, transit, and shopping! No For Sale Sign on Property as Per the Seller's request. (id:60626)
RE/MAX All Points Realty
5811 Moncton Street
Richmond, British Columbia
Absolute Gorgeous Semi Custom Home located at prestige Steveston Westwind. This luxury home is loaded with all bells & whistles, South facing, 4 bed, 2 den, 2 kitchen, Miele appliances, quartz counters, radiant floors, stone & Hardy Plank exterior, air conditioned, HRV, Central Vacuum. High End fixtures, 10 FT ceiling on main. Minutes to Steveston Village, schools, community center & Dyke. View Floor plan. HD photos 3D Matterport & video with listing. See to appreciate. (id:60626)
RE/MAX Westcoast
1533 Rometown Drive
Mississauga, Ontario
AN ABSOLUTE MUST SEE! This is more than a home, it's a grand-scale experience! Modest from the outside exploding into an incredibly expansive, 3000 sq ft of fully reimagined living space that simply cannot be captured in photos! Jaw-Dropping Scale. Unmatched Luxury. Custom-crafted with incredible attention to detail by Baeumler Quality Construction. Perched on an oversized 70 x 110 ft private lot, facing serene gardens, a lush tree-filled park and the Toronto Golf Club. Located in the prestigious Orchard Heights neighbourhood, showcasing soaring vaulted ceilings, a dramatic 17 ft porcelain tile fireplace feature wall, an expansive kitchen with a massive island great for entertaining, luxurious Cambria countertops, and designer cabinetry that flows seamlessly into a gorgeous living and dining area. Four oversized bedrooms, plus a fifth bonus room that can be used as a guest suite, home gym, art studio etc. Every room in this home feels spacious, open, and is thoughtfully designed. The primary suite is a luxurious retreat and spa-like experience featuring a Jason Brand Microsilk Hydrotherapy and Whirlpool tub, Cambria quartz, heated floors, and Toto bidet! This spectacular home is enhanced by custom finishes, massive windows, and top-tier craftsmanship, from herringbone custom hardwood to floating glass stairs and premium blinds. Step outside to a sprawling, private backyard oasis on a pool-sized lot that is perfect for entertaining. Complete with a huge bi-level deck and roof overhang that invites endless enjoyment. See it in person to believe it! Schedule your private tour today--this one will leave you speechless! Upgrades: 17ft vaulted ceilings, skylight, recessed lighting throughout, 200-amp electrical panel, Triple driveway, 7 parking spaces, 3/4" water line, EV charger, Custom 42" front door, Upper garage storage, New subfloor, Modern mechanicals and Luxury vinyl plank in the basement, 6 spray foam insulation, Custom designer lighting, Insulated garage door. (id:60626)
Property.ca Inc.
3259 St. Amand Road
Kelowna, British Columbia
Prime Development Opportunity! Unlock the full potential of this 0.59-acre property situated in a rapidly developing neighborhood. With four properties across the street already sold for townhouse developments, this site is perfect for investors looking to capitalize on a prime residential project. This property is ideally suited for a three-story townhouse development, offering an excellent investment opportunity. Backing onto 14 acres of farmland, future residents will enjoy a private and serene backdrop while benefiting from proximity to urban amenities, parks, schools, and public transit. It’s a highly desirable location for young families and professionals alike. With a current rezoning application for MF2 townhouse zoning, the site is primed for development and can accommodate a well-planned project with ample parking, green spaces, and other amenities. Strong community growth is evident, with adjacent land developments already underway, signaling a thriving area poised for continued expansion. Additionally, the adjacent 0.34-acre property is available, bringing the total potential assembly to 0.93 acres (40,510 sq ft). This offers a rare opportunity to build confidently and strategically in one of the city’s most promising growth areas. Don’t miss out on this chance to position yourself for success. (id:60626)
Century 21 Assurance Realty Ltd
503 Conservation Drive
Brampton, Ontario
503 Conservation Drive - A Prestigious Address in Brampton's Most Coveted Neighbourhood. Welcome to this stunning residence set in the heart of Brampton's most desirable addresses. Conservation Drive is synonymous with distinction, privacy, and timeless elegance and this exceptional property captures it all. Nestled on a massive 100 x 120 ft lot, this elegant home boasts impressive curb appeal and a commanding presence that sets it apart. Step inside to be welcomed by a soaring 17-foot ceiling in the Grand Foyer, an immediate statement of luxury and sophistication. With approximately 3,800 sq ft of above-grade living space and over 5,000+ sq ft of total finished space, this home is designed to accommodate growing families, multi-generational living, and refined entertaining. Highlights Include:5 spacious bedrooms on the upper level, 4 beautifully appointed bathrooms, Main floor office/den easily convertible into a bedroom or in-law suite. Expansive custom kitchen with breakfast area and walk-out to deck. Oversized main deck perfect for outdoor dining and entertaining. Fully finished walk-out basement featuring its own private deck and a separate side entrance Immaculately landscaped front and backyards with mature trees and lush green space . Upgrades You'll Appreciate: New Roof (2022) Peace of mind for years to come, Attic Insulated (2022) Enhanced energy efficiency and comfort, Backyard Fence Replaced (2022) Secure, private, and stylish Set in a serene and exclusive pocket of Brampton, Conservation Drive offers the rare blend of prestige and tranquility, all while being minutes from heart lake, tree top trekking, trails, to top-rated schools, parks, golf courses, major highways, and every convenience. Whether you are looking for space, comfort, elegance, or the ultimate entertainers layout this is the home that truly has it all. (id:60626)
Executive Real Estate Services Ltd.
1 Ridge Road N
Uxbridge, Ontario
In a serene enclave where elegance meets tranquility, this quintessential executive home commands attention with its remarkable architecture. Stately situated on just over an acre of impeccably manicured grounds, situated on a corner lot, and spanning approximately 6,300 square feet of total living space, this estate is a harmonious blend of grandeur and comfort. The main level exudes an expansive ambiance, with an abundance of natural light that floods the space through large windows that frame the views of the lush surrounding landscape. From the intricate moldings to the gleaming floors, this home speaks to a level of craftsmanship that is both rare and exceptional. The light and airy gourmet kitchen is a space where culinary dreams come to life. Outfitted custom cabinetry, large breakfast nook, and quartz countertops throughout, this kitchen is as functional as it is beautiful. The formal living room with cozy fireplace and dining room provide the ideal settings for both intimate gatherings and grand entertaining. The primary suite is a sanctuary of luxury, featuring a private balcony that offers serene views of the expansive property. The ensuite is a spa-like retreat, complete with a deep soaking tub, a glass-enclosed shower, and dual vanities. A spacious walk-in closet provides ample room for your wardrobe, combining practicality with sophistication. Four additional bedrooms and five well-appointed bathrooms ensure that every member of the household enjoys the utmost comfort and privacy. The fully finished lower level, with its own separate entrance, opens up a world of possibilities. Complete with a second kitchen and bar area, this space is perfect for extended family, guests, or even as a potential income suite. The versatility of the basement enhances the overall functionality of the home, making it as practical as it is luxurious. If you're seeking a residence that offers the very best in executive living, look no further. **EXTRAS** This remarkable resi (id:60626)
Woodsview Realty Inc.
4849 Shepherd Street
Burnaby, British Columbia
Nestled on one of Forest Glen´s most sought-after streets, this lovingly cared-for 5-bedroom, 2-bathroom home sits on a beautifully flat 51 x 139 ft lot with convenient lane access. Enjoy breathtaking views of the North Shore Mountains and the Brentwood skyline from your own backyard. Recent updates include laminate flooring throughout, as well as a newer roof, air conditioning, furnace, and windows-all replaced within the past 10 years, offering peace of mind for years to come. The lower level features a bright and spacious self-contained suite with two large bedrooms and a generous den-ideal for extended family or excellent rental income potential. Located just minutes from Metrotown, Crystal Mall, Deer Lake Park, and the SkyTrain, this home is centrally located for your convenience (id:60626)
RE/MAX Heights Realty
16297 27a Avenue
Surrey, British Columbia
Beautiful home in Morgan Heights! Large house with 4159 sqft of living space on 3 levels with a walk out basement. There are 4 bedrooms and 4.5 baths, and a gourmet chef kitchen with S/S appliances. The kitchen connects thru the butler pantry to the dining room while maintaining the Great Room concept. There is a large covered deck with outdoor fireplace. The Master Bedroom has its own deck and an elegant 5 pc en-suite. The suspended slab garage provides a high quality media room in the basement, and there is a wet bar, large rec room, and family room below that lead to a covered patio and private fenced back yard. Entertainer's dream home! Won't disappoint! Quite neighbor close to recreation yet private. (id:60626)
Sutton Group - 1st West Realty
17397 Humber Station Road
Caledon, Ontario
Welcome to 17397 Humber Station Rd Your Private Retreat in Nature Discover the rare opportunity to own a fully upgraded bungalow nestled on a breathtaking 24-acre estate, where tranquility, privacy, and natural beauty come together in perfect harmony. Thoughtfully designed for both everyday comfort and unforgettable entertaining, this exceptional home features a spacious open-concept layout, a main floor Primary Bedroom Suite, and a walkout to a large screened porch ideal for peaceful evening relaxation. The oversized chefs kitchen is a culinary dream, outfitted with premium appliances and abundant space to prepare delicious meals for family and guests alike. With four generous bedrooms, rich hardwood flooring throughout, vaulted ceilings with exposed wood beams, and multiple fireplaces, the home radiates warmth, character, and timeless charm. The fully finished walkout basement opens onto a private backyard oasis featuring a spectacular inground pool with a cascading waterfall-your own secluded slice of paradise. More than a home, this is a lifestyle. Don't miss your chance to live in luxury, surrounded by nature. (id:60626)
Psr
27 Gaydon Avenue
Toronto, Ontario
Welcome to this pristine, custom-built residence offering over 5,000 sq ft of total living space, nestled in a quiet and welcoming neighbourhood. Lovingly maintained by the same family since it was built, this home reflects quality craftsmanship, thoughtful design, and pride of ownership throughout. Step inside to a grand entrance with soaring 18-ft ceilings and an open spiral staircase that makes an immediate impression. The main level features ceramic tile in the hallway and kitchen, with rich hardwood floors throughout the living, dining, study, and family rooms. The living and dining areas are bright and spacious, ideal for gatherings, while the family room offers a cozy fireplace, pot lights, and large windows that fill the space with natural light. The kitchen is designed for both functionality and entertaining, complete with a centre island, eat-in breakfast area, and walkout to the backyard. Upstairs, you'll find four generously sized bedrooms, including a luxurious primary suite with a 5-pc ensuite and his-and-hers closets. Two additional bedrooms share a convenient bathroom, while the fourth bedroom enjoys its own private ensuite. The open-concept upper foyer adds to the spacious, airy feel.The finished basement offers ceramic flooring throughout, with multiple walk-ups to the backyard and side of the home. It features a complete living space including a rec room with fireplace, a full eat-in kitchen and a 3-pc bathroom. Outside, the large and beautifully landscaped backyard is a rare find - perfect for relaxing, playing, or entertaining. A generous vegetable garden space provides the opportunity to grow your favourite plants, herbs, or veggies and enjoy the outdoors year-round. A true forever home, blending space, comfort, and timeless charm. (id:60626)
Royal LePage Security Real Estate
6 Iris Court
Hamilton, Ontario
Stunning Custom Home On Private Approx. 2 Acre Lot On A Quiet Court In Highly Desirable Carlisle. Fantastic Curb Appreal !! Enjoy Wildlife and Tranquility Of The Large Green Space. Meticulously Cared For, This Sun-Filled 3,200 Sq.Ft, 5+2 Beds, 4 Baths Home. Fully Renovated New Basement In-Law Suite. A Circular Driveway (Can Fit 10+ Cars) & Beautiful Perennial Gardens At Entrance, 3 Garages (Oversized Attached 2 Car Garage & Detached 1 Garage). Main Floor Bedroom & Laundry With Access to the Garage. Main Floor Features Hardwood Floorings In The Formal Living, Dining & Family Rooms. Great Views in Every Room. Gorgeous Newly Renovated Whitish Open Concept Eat-In Kitchen with Island, Quartz Countertops, Backsplash, Marble Floor, SS Appliance & Lights. Updated 2nd Floor Main Bath and Main floor 3 Pcs Bath. 2nd Floor Large Master Suite and A Bonus Studio/Office. Completely New Walk-out Basement In-Law Suite with Separate Entrance Contains Kitchen, Bedroom with 3 Pcs Ensuite & Walk-in Closet, Office, Living/Dining Room, Fire place. Less Than 10 Years for All Windows, Furnace/A/C and Roof Shingle, Fenced In-Ground Pool & New equipment (Sand Filter System/Pool Liner/Pool Cover/Pump-2023), Garden Shed.. THE MOST PITCTURESQUE SETTING. Truly A Gem!! (id:60626)
RE/MAX Real Estate Centre Inc.
5177 Clearwater Valley Road
Clearwater, British Columbia
This is a beautiful turnkey property that has been modernized and extended over the past 20 years by the current owners. Previously used as a successful B & B business there are an additional 4 fully furnished bedrooms all with ensuite bathrooms, a breakfast room, hot tub room, sauna with bathroom and house-keepers room. The additional rooms are all joined to the main home with a covered deck and surrounded by landscaped gardens and 25 acres in total. There is a lake with large gazebo and BBQ, a large shop 33' x 29' with heated storage 29' x 15' plus another guest cabin 250sq ft and a storage shed, not to mention the large covered car port 54' x 20'. 3 wells serve the property. There is a separate adjacent log home built in 2013 on 2.5 acres of land offered with this property, contact realtor for details. The home will not be sold separately. (id:60626)
Coldwell Banker Executives Realty (Kamloops)
361 Forest Ridge Road
Bowen Island, British Columbia
Welcome to West Coast luxury in a sublime, natural setting on 2.5 acres of Pacific Northwest forest. With more than 1000-acres of dedicated green space out your back door you´re guaranteed privacy. Large windows and French doors blur the boundaries between inside and outside and provide views from almost every room. The 1300 ft.² of new composite decking make entertaining al fresco an experience to remember. Updated in 2024 with a new heat pump and high efficiency forced-air propane furnace. Inside, the gourmet kitchen with 6-burner Wolf range opens to the dining area that can fit a table for 10. Professionals will appreciate the spacious study in a separate wing off the foyer. The primary bedroom with spa-like ensuite and a private deck is the sanctuary you deserve at the end of the day. The 3300 sf home features a myriad of spaces for the whole family to lounge, play, create and work. Nearby are Alder Beach, the acclaimed Bowen Island Golf Course, and many nature trails. Priced well below Tax Assessed value. (id:60626)
Macdonald Realty
23 South Church Street
Belleville, Ontario
Experience luxury lakeside living in Bellevilles most exclusive neighbourhood. This custom-built masterpiece offers sleek modern design, soaring vaulted ceilings, and premium upgrades throughout. The master wing boasts dual walk-in closets, a spa-like ensuite with a steam shower, and private deck access. The open-concept kitchen and great room feature an oversized island, Euroline cabinetry, quartz countertops, and top-tier appliances, flowing into a bright dining area and expansive deck.Two additional bedrooms, each with ensuite baths, a stunning home office, a climate-controlled wine cellar, and an oversized elevator complete the home. Enjoy multiple outdoor spaces, custom landscaping, and a 4-car heated garage with epoxy floors. Additional features include a built-in home sound system, irrigation system, heated driveway and walkway, and hydronic in-floor heating on the ground level and in the garage. Glass railings, a Marquis Epic hot tub, and breathtaking views elevate the experience even further. Far below replacement value you couldn't build it for this price today. Steps from the marina and walking trails, this spectacular home is truly a must-see! (id:60626)
Royal LePage Proalliance Realty
75 Cassandra Crescent
Richmond Hill, Ontario
Beautiful Detached Double Garage Home with 4 +1Bedrooms In The Prestigious Bayview Hill, Nested on Child Safe Cassandra Cres. Greenpark Built South Facing 139Ft Deep, Oak Cir Staircase. * Tons of New RENO & UPGRADES from year 2019-24 ** Kitchen, family room and laundry rm renovated in Aug. 2019, washroom and bsmt renovated in Jan 2024, Furnace Dec. 2022 Hot water tank (rental) -new. Quality Long Strip Hardwood Floor. Corian Kitchen Countertop, Custom Crown Moulding Thru-Out Interlock Driveway W/Concrete Underneath(2009).Italian Solid Brass Latches, Aluminum Capping On All Windows & All Exterior Wood, Designer Frosty Wndw Inserts & Many More. Top Ranking School Zone (Bayview Hill P.S & Bayview S.S). Close To Parks, Schools, Restaurants, Plaza and Highways. (id:60626)
RE/MAX Crossroads Realty Inc.
14424 Mann Park Crescent
White Rock, British Columbia
Nestled in White Rock's premier neighborhood, this stunning 5bd/3ba, 3,001sf family home sits on a sprawling 10,080sf rare flat lot with ocean views! Meticulously maintained and extensively renovated in 1997, it offers a flexible layout perfect for any lifestyle.Step inside to a beautifully appointed kitchen, adjacent dining/family rooms, and a sunlit deck leading to a private, south-facing backyard. The welcoming wraparound veranda adds timeless charm. Upstairs, the master suite boasts dual decks and ocean vistas, while the lower level features two additional bedrooms, a spacious rec room, and a bonus office/gym with a separate entrance.Walk to beaches, shops, transit, and top schools like Bayridge Elementary & Semiahmoo High. Don't miss this rare opportunity-call today! (id:60626)
Lehomes Realty Premier
10 Phillion Pl
Esquimalt, British Columbia
Perched in the most coveted location along the Gorge Waterway, this waterfront masterpiece showcases a breathtaking renovation, complete with a private dock and a detached three-car garage. Every vantage point offers stunning panoramic views, seamlessly blending privacy with the natural beauty of the surroundings as canoes drift by. Designed for effortless entertaining, the home boasts multiple decks and a beautifully updated pool, all set within a lush half-acre in Victoria. Offering the ease of one-level living, the main floor features three bedrooms, three bathrooms, and a versatile fourth room/mini-suite. Below, over 2,000 square feet of flexible space presents endless possibilities—whether for a media room, guest suite, or an impressive workshop. A true must-see that sets a new standard for waterfront living. (id:60626)
RE/MAX Camosun
350 Kelvin Grove Way
Lions Bay, British Columbia
Perched above Howe Sound in desirable Kelvin Grove, this home boasts incredible panoramic ocean and island views. The main level features a gourmet kitchen, elegant living and dining areas, and a spacious primary suite. Expansive wraparound decks invite entertaining or sunset watching. The lower level offers 3 additional bedrooms, a workshop and tons of storage. Nestled on a sun-drenched 10,516 SF lot at the end of a quiet cul-de-sac, this home blends privacy and tranquility with the ultimate West Coast lifestyle- walkable to Lions Bay Beach, cafe, marina, and the hiking trails. (id:60626)
Rennie & Associates Realty Ltd.
2187 Central Avenue
Port Coquitlam, British Columbia
Investor, Builder, and Developer Alert! This prime 8,060 sq. ft. corner lot, with convenient side and rear lane access, offers endless potential under the Official Community Plan (OCP), which designates it for RT (Townhouse Residential) zoning. Build Town homes, subdivide the lot to create two single-family homes, or explore coach house options. This property is all about the land value, making it a rare and lucrative development opportunity. (id:60626)
Macdonald Realty
129 10 Avenue Nw
Calgary, Alberta
OPEN HOUSE SUN. JULY 19TH 3-5 PM *Be sure to watch the full cinematic home tour! * Welcome to a rare luxury offering in the sought-after community of Crescent Heights-a neighborhood celebrated for its breathtaking skyline views, lush tree-lined parks, and vibrant culinary scene. This architecturally striking residence blends urban energy with natural beauty, offering over 4,000 sq. ft. of developed living space across three spacious levels plus a fully finished basement.Step inside and be captivated by the abundance of natural light, custom lighting that elegantly spans all four levels, and a thoughtfully designed layout tailored for both entertaining and everyday living. The gourmet kitchen is a chef’s dream, featuring Miele appliances, a 5-burner gas cooktop, and full-height cabinetry. The main floor seamlessly opens to a zero-maintenance, fully fenced private yard-an inner-city oasis.The second floor hosts three well-appointed bedrooms, each with its own walk-in closet. The two secondary bedrooms share a designer five-piece bath with double floating vanities, while the primary suite is a sanctuary, complete with a custom double wardrobe, a luxurious five-piece ensuite with dual vanities, backlit mirrors, steam shower, and a freestanding soaker tub.The third floor is built for entertaining-two stunning rooftop patios offer both east and west exposures, ideal for your morning coffee or evening wine with a view. It also comes pre-plumbed for a future WET BARDownstairs, the basement includes a fourth bedroom, a full bath, a spacious recreation area with a wet bar. This space would also be fantastic as a GYM/fitness area. The home even features a RARE UNDERGROUND TUNNEL from the basement to the oversized, finished, triple garage, keeping you warm and dry year-round. This space also offers the opportunity to add TONS of additional open or closed storage for your sports, hobby, and seasonal items!And now, ANOTHER SHOWSTOPPER: perched above the garage is LEGAL, beautiful 585 sq. ft. one-bedroom carriage suite. With a large full kitchen with stainless steel appliances, eat-up island, and sleek white cabinets, in-suite laundry, gorgeous 3 piece bath, and private entrance, it’s perfect for hosting guests, accommodating extended family, or generating additional income.Additional features include an EV charging station, high-end finishes throughout, and a location that places you minutes from downtown Calgary, top-rated restaurants, nearby schools, and river pathways.SELLER FINANCING AVAILABLE! Don’t miss your chance to own this exceptional, one-of-a-kind property! (id:60626)
Real Broker
1438 Strawline Hill Street
Coquitlam, British Columbia
"PARTINGTON" by Gardenia Homes. This stunning three level contemporary home offers luxury living in the most prestigious area of Burke Mountain view Panoramic View! 5 bedrooms 4.5 bathrooms almost 4000SF with gorgeous finishings throughout. Features include Bright Living room, Large kitchen with S/S appliances, Wok kitchen with gas stove, Quartz counter tops. Office on main. 4 bed 3 full bath upstairs. Fully finished basement with a wet bar. Enjoy your large outdoor front decks over looking Mount Baker. Bonus above ground Self-contained 1 bedroom Legal suite with Super High ceiling. Close to Coast Salish Elementary and Sheffield Park. Extremely well-kept! OPEN HOUSE SUNDAY JULY 20 2-4PM (id:60626)
Sutton Group - 1st West Realty
9680 Gilhurst Crescent
Richmond, British Columbia
LOCATION! LOCATION! LOCATION! Don´t miss this opportunity to own a RARE South-facing single-family home located on a cul-de-sac in Richmond´s most sought after neighborhood of Broadmoor. This bright home features 6 bedrooms, 5.5 bathrooms plus a large office / den space. Enjoy 5 bedrooms on the upper level. Main floor offers 1 bedroom + office space that can be easily converted to another bedroom for the in-laws or home-stay student. Spacious and private backyard with TRIPLE side-by-side-by-side detached garage. Walking distance to Broadmoor Village with plenty of shops, cafes & restaurants. Close to Kin´s Farm Market and South Arm Community Centre. Steveston-London Secondary School & John T Errington Elementary. (id:60626)
Oakwyn Realty Ltd.
521 Baptist Church Road
Brantford, Ontario
Discover the perfect blend of charm and functionality on this picturesque 99-acre hobby farm, featuring a delightful Century frame home. Approximately 75 acres of workable land are currently leased, offering both beauty and income potential. The gently rolling landscape is enhanced by a meandering creek and mature trees, including majestic blue spruce and white pine. A 30' x 50' implement shed provides ample space for equipment and storage. Nestled in a peaceful rural setting, this property enjoys a central location with easy access to Ancaster, Caledonia, and Brantford. (id:60626)
Royal LePage State Realty Inc.
521 Baptist Church Road
Brantford, Ontario
Discover the perfect blend of charm and functionality on this picturesque 99-acre hobby farm, featuring a delightful Century frame home. Approximately 75 acres of workable land are currently leased, offering both beauty and income potential. The gently rolling landscape is enhanced by a meandering creek and mature trees, including majestic blue spruce and white pine. A 30' x 50' implement shed provides ample space for equipment and storage. Nestled in a peaceful rural setting, this property enjoys a central location with easy access to Ancaster, Caledonia, and Brantford. (id:60626)
Royal LePage State Realty Inc.
95 Fairway Dr Nw
Edmonton, Alberta
The epitome of French country chic. Beautifully renovated family home waiting for you to create amazing memories. From the grand entry, prepare to be impressed & ready for amazing entertaining. Cozy up by the wood-burning fireplace in the formal family room or the gas fireplace in the inviting family room. With incredible millwork and built-ins, the craftsmanship is exceptional. Situated on a huge lot on the Derrick Golf course, this home offers a private oasis brimming with charm. The inground watering system ensures lush greenery, while you enjoy the beauty of the surroundings from the three-season atrium or the family room with its gas fireplace. The heart of the home is a stunning kitchen with two dishwashers, a Sub-Zero fridge/freezer, a warming drawer, a gas range/oven, and an electric oven. The butler pantry/bar includes mini fridge & second fridge in a mudroom with ample storage. The primary suite has it all! Massive closet, steam shower, bidet and heated floors. So much to share -must see! (id:60626)
RE/MAX River City
304 - 355 Bedford Park Avenue
Toronto, Ontario
Welcome to Suite 304 at the gorgeous Avenue & Park, a 35-unit boutique condo building, where refined design meets rare, oversized space in one of Toronto's most desirable midtown locations. This exceptional residence offers a generous open-concept living and dining area, perfect for entertaining in style. At the heart of the home is a stunning oversized kitchen island ideal for gathering, dining, and everyday living. Floor-to-ceiling windows fill the space with natural light, while a walk-out balcony with BBQ outlet extends your living area outdoors. A sleek linear fireplace adds warmth and contemporary elegance. The spacious laundry room is a standout feature, complete with side-by-side washer and dryer and abundant built-in storage, a rare find in condo living. A separate den serves as the perfect home office or 3rd bedroom, and both bedrooms feature custom built-ins for elevated organization. Designed for downsizers who don't want to compromise on lifestyle, this suite offers the luxury of two side-by-side parking spots with an electric vehicle charger and a storage locker. Enjoy the outstanding building amenities, including a state-of-the-art gym, stylish entertaining lounge, and 24-hour concierge service. (id:60626)
Harvey Kalles Real Estate Ltd.
309 - 384 Sunnyside Avenue
Toronto, Ontario
The true loft youve been waiting for! Welcome to The Bell tower suite at the highly sought after Abbey Lofts. Incredible 3 year, Million Dollar Renovation as all 2250 sq ft of the unit were re-imagined with high end, modern finishes while maintaining the original character and charm. Enjoy the beautiful Douglas Fir Beams, exposed brick and stunning Cathedral wood ceilings. 2 bed, 2 bath, 2 parking spots and a fantastic office space up in the bell tower. Incredible attention to detail. Views of the lake and downtown from the Bell tower. Fantastic location, perfectly positioned in the heart of High Park/ Roncessvalles. Steps from High park, and all the great shops and cafes on Roncessvalle avenue. Perfect for the discerning buyer who wants the best of everything. (id:60626)
Chestnut Park Real Estate Limited
5088 Dundas Street W
Toronto, Ontario
New Future Development For A New City Centre And Community Centre. Located close to the KiplingGO/Subway station. 5088 Dundas Street West Is A 2,897 Square Foot Mixed-Use Building That Currently Consists Of One Sushi Restaurant On The Ground Floor And One Three bedroom Apartment On The 2nd Floor. This Asset Is Located Minutes Away From Etobicoke Civic Centre And Six Points Plaza Which Currently Slated For Development. This Is A Great Opportunity For Investors, Developers And Owner-Operators. The Future Of Downtown Etobicoke. **EXTRAS** Sellers Invested Over $200,000 Renovation For Restaurant A Few Years Ago. Business Is Excluded In This Listing. Currently Sushi Restaurant Occupied. Its Owner Is Willing To Stay. (id:60626)
Homelife Landmark Realty Inc.
14 Mcbride Court
Caledon, Ontario
Discover the epitome of upscale, country-living elegance in a sprawling 5,300 sqft bungalow elegantly nestled on a private 2.83-acre lot in serene Palgrave, Caledon. This meticulously designed and renovated home offers a fusion of luxury, functionality, and tranquility.Home Highlights: Versatile layout: 4 large main-level bedrooms (two with ensuite baths), a 5th bedroom and home office in the finished walk-out basement. Chefs Kitchen: Renovated with granite counters, elmwood cabinetry, stainless steel appliances, centre island, ceramic backsplash ideal for entertaining. Elegant details: Canadian hardwood floors throughout, crown moldings, wainscoting, solid wood doors, main-level laundry, and a cozy wood stove. Media-ready: Equipped with projector and screen in dedicated media room, cinema nights at home. Outdoor Entertainers Retreat: A multilevel Trex deck leading to serene seating area with a gas fire pit, Hot tub nestled amid mature trees, A sport court for hockey, basketball, or pickleball, Spacious storage shed perfect for gear or gardening tools. Be immersed in the quiet of nature, while still connected to town amenities just minutes away. Lifestyle & Location: Set on a quiet cul-de-sac with lush greenery, ravines, and family-friendly trails, Only 10 min to schools, shops, dining, and the scenic Glen Eagle Golf Course. Ideal for families, outdoor enthusiasts, or professionals craving peace without sacrificing convenience. Why You'll Love It. This home is more than a home, it's a private sanctuary designed for living well. Spacious interiors blend with forested surroundings to offer a tranquil yet sophisticated lifestyle: morning coffee on the deck, afternoon sport on the court, evening walks through the trails, and cozy family movie nights or around the fire pit. Enjoy the prestige of a custom bungalow without the upkeep of highrise living. It's a rare opportunity combining luxury, comfort, and space tailored to those who value style, serenity and convenience. (id:60626)
Right At Home Realty
3745 St Joseph Boulevard W
Ottawa, Ontario
Prime Development Opportunity in Ottawa's Thriving East End! Located in the bustling Taylor Creek Business Park within the growing Orleans community, this vacant commercial land offers endless potential. Recently approved for the development of a six-storey, 105,741sq. ft. extended stay hotel, this project includes 61 spacious suites, five commercial units, and premium amenity spaces. With site plan approval already in place, this is an ideal investment for developers looking to tap into the expanding business and tourism sectors in one of Ottawa's most rapidly developing areas. (id:60626)
Our Neighbourhood Realty Inc.
1380 Keast Drive
Greater Sudbury, Ontario
Nestled in a quiet cul-de-sac in Sudbury’s desirable South End, this remarkable property offers 1.43 acres of privacy just minutes from the hospital, university, and conservation area. Tucked into a peaceful bay, the custom-built brick home is designed for entertaining, featuring a spacious chef’s kitchen that opens onto a covered sunroom. Nearly every room provides stunning lake views, creating a serene backdrop year-round. A detached garage includes a fully renovated loft—perfect as a guest suite, home office, gym, or recreation space. Down by the water, guests will love the charming lakeside cottage complete with a kitchen and panoramic views. Plus, solar panels on the cottage roof help reduce heating costs. With parking for over 10 vehicles and countless opportunities to enjoy lakeside living, this home is a rare find. Come experience it for yourself—book your private tour today. (id:60626)
Exp Realty
440 Warren Road
King, Ontario
Absolutely Amazing House Situated On Over 3/4 Acre Lot Backing Onto A scenic ravine! Majestic Setting Overlooking Conservation! Save Yourself Trip To The Cottage, This Property Offers The Best Of Both Worlds! W/O To Large Deck With Breathtaking Views and enjoy full retreat with inground Pool and sauna! Charm And Character Thru-Out the house! Updated Modern Family Size Kitchen W/Granite Counters, S/S Appliances and spacious breakfast area! Cozy family room w/fireplace and oversized windows offers breathtaking views of ravine! Elegant Dining Room, separate living room! Generously sized bedrooms! Updated Bathrooms! Hardwood floors throughout! Spacious W/O Basement Features Separate Entrance, Kitchen, Bathroom, large Living Room w/fireplace and sauna! Possible In-Law Suite! Newer Windows, Roof And Many More! Close to Hwy 400, steps to Go Station, parks, trails, golf clubs, tennis courts, dining, shops and top private schools! Move In, Reno or Re-Build! (id:60626)
Homelife Eagle Realty Inc.
3955 Highland Boulevard
North Vancouver, British Columbia
Rare Opportunity in Edgemont Village! Set back on Highland behind mature privacy hedges, this quiet and peaceful 5-bedroom home fronts onto Sunnycrest as well. Offering 2716 sqft, the home features 3 bedrooms on the main level, plus 2 bedrooms and a large rec room below-ideal for a growing family or suite potential. The oversized, flat 10,200 sqft lot is perfect for building your dream home to potentially front onto Sunnycrest! (Confirm with DNV.) Build, renovate, or invest-endless potential. Located in the highly sought-after Highlands and Handsworth catchments, this property offers excellent upside. Don´t miss this incredible chance to own in one of North Vancouver´s most desirable neighbourhoods! (id:60626)
Oakwyn Realty Ltd.
303 8675 130 Street
Surrey, British Columbia
4000 Sq.Ft. Warehouse Space! Presenting an opportunity for business owners and investors to acquire strata units in Surrey's thriving Newton industrial area. Contiguous units can be combined to suit your needs. Situated in one of Greater Vancouver's most desirable industrial hubs, the property is just minutes from King George Boulevard, offering easy access to Highway 99, Highway 91, the Fraser Highway, and the US Border crossing to the south! (id:60626)
Century 21 Coastal Realty Ltd.
26 Scarfe Gardens
Brantford, Ontario
Rare Riverside Retreat in the Heart of the City Welcome to 26 Scarfe Gardens, a spectacular custom home tucked away on a quiet cul-de-sac in prestigious Ava Heights. Set on a premium ravine lot with breathtaking views of the Grand River, this one-of-a-kind property offers unmatched privacy & a lifestyle that feels like a year-round getawaywithout leaving the city. With nearly 5,000 sq. ft. of finished living space, this home features 2+1 bedrooms, 3.5 bathrooms, & an oversized, insulated double garage with a dedicated gas furnace. Vaulted ceilings & expansive windows flood the home with natural light, offering stunning views of the in-ground pool, mature trees, & professionally landscaped perennial gardens. The chefs kitchen boasts built-in appliances tucked behind custom cabinetry, seamlessly flowing to a dining space that comfortably seats 10. Enjoy multiple living areas including a formal living room, great room, finished recreation zone, & even a yoga retreat. Three gas fireplaces add cozy ambiance year-round. Each bedroom features its own full bath, including a steam shower, plus a guest powder room for entertaining. Step outside to your three-tiered deck with panoramic views of the ravine & riverperfect for relaxing or entertaining. The walk-out basement offers in-law suite potential with the option to add a fourth bedroom. Additional highlights include a steel roof, low-maintenance stamped concrete & aggregate walkways & driveway, & an impressive enclosed entryway with heated floors. The main floor primary suite features a Juliet balcony, walk-in closet, & a spa-like ensuite with a soaker tub & glass-enclosed shower. A dedicated home office & study provide flexibility for todays lifestyle. The garage offers access to both the backyard & basement for added functionality. Minutes from highway access, golf, trails, galleries, & everyday amenities. This is riverside living at its finesta peaceful retreat with urban convenience. Your private oasis awaits. (id:60626)
Revel Realty Inc.
26 Scarfe Gardens
Brantford, Ontario
Rare Riverside Retreat in the Heart of the City Welcome to 26 Scarfe Gardens, a spectacular custom home tucked away on a quiet cul-de-sac in prestigious Ava Heights. Set on a premium ravine lot with breathtaking views of the Grand River, this one-of-a-kind property offers unmatched privacy & a lifestyle that feels like a year-round getaway—without leaving the city. With nearly 5,000 sq. ft. of finished living space, this home features 2+1 bedrooms, 3.5 bathrooms, & an oversized, insulated double garage with a dedicated gas furnace. Vaulted ceilings & expansive windows flood the home with natural light, offering stunning views of the in-ground pool, mature trees, & professionally landscaped perennial gardens. The chef’s kitchen boasts built-in appliances tucked behind custom cabinetry, seamlessly flowing to a dining space that comfortably seats 10. Enjoy multiple living areas including a formal living room, great room, finished recreation zone, & even a yoga retreat. Three gas fireplaces add cozy ambiance year-round. Each bedroom features its own full bath, including a steam shower, plus a guest powder room for entertaining. Step outside to your three-tiered deck with panoramic views of the ravine & river—perfect for relaxing or entertaining. The walk-out basement offers in-law suite potential with the option to add a fourth bedroom. Additional highlights include a steel roof, low-maintenance stamped concrete & aggregate walkways & driveway, & an impressive enclosed entryway with heated floors. The main floor primary suite features a Juliet balcony, walk-in closet, & a spa-like ensuite with a soaker tub & glass-enclosed shower. A dedicated home office & study provide flexibility for today’s lifestyle. The garage offers access to both the backyard & basement for added functionality. Minutes from highway access, golf, trails, galleries, & everyday amenities. This is riverside living at its finest—a peaceful retreat with urban convenience. Your private oasis awaits. (id:60626)
Revel Realty Inc
3301 Skipton Lane
Oakville, Ontario
Stunning Mccorquodale Model By Monarch Offering Over 4,800 Sq. Ft. Of Luxurious Living Space!This Beautifully Recently Upgraded Home Features 4+2 Bedrooms, 4.5 Bathrooms, Two Dedicated Office Areas, And A Fully Finished Basement. The Main Floor Boasts 9' Smooth Ceilings,Hardwood Floors, Pot Lights, 11" Baseboards, And Oversized Windows Throughout. The Sun-Filled Living Room With Gas Fireplace Flows Into The Upgraded Eat-In Kitchen With Granite Counters, A Large Island/Breakfast Bar, Stainless Steel Appliances, And Crown Moulding. The Primary Suite Features A 5-Piece Spa-Style Ensuite With Granite Double Sinks, Soaker Tub, And Glass Shower.The Expansive Basement Offers A 21'x28' Rec Area With Laminate Flooring, Wet Bar With Island And Fridge, Two Additional Bedrooms, A 3-Piece Bath, And Plenty Of Storage. Step Outside To A Sunny Private Yard With A Stunning Gazebo Perfect For Entertaining. Welcome Home! (id:60626)
Sutton Group-Admiral Realty Inc.
177 Mill Street
Richmond Hill, Ontario
Welcome to this beautiful family home located in Mill Pond, one of Richmond Hills most desirable neighborhoods, just steps from the scenic Mill Pond and its surrounding trails. Mature tree envelop the property, offering privacy and natural beauty in every season. Step into your Own Muskoka-Inspired Backyard Retreat, Enjoy endless family time in the private, beautifully landscaped yard featuring an 18' x 36' heated saltwater pool, a hot tub spa with a separate winter-use line, and a custom cabana/changing room. A fully powered garden shed adds functionality, while a play-safe area and entertainment zones with wired outdoor speakers make this the perfect space for relaxing or hosting. Inside, a thoughtfully designed open-concept great room and dining area create an inviting layout ideal for everyday living and entertaining. The spacious kitchen is a chefs dream, showcasing a large granite island with seating and storage, premium LUXOR cabinetry, stainless steel appliances, ample storage, and a reverse osmosis drinking water system. The cozy family room includes custom built-in cabinetry ideal for work-from-home and a fireplace for added warmth. Gleaming hardwood floors elevate the homes style and comfort. The finished basement adds exceptional versatility, complete with a second kitchen, a large recreation room with a gas fireplace, a huge storage room, and a dedicated exercise or music room perfect for family living, guests, or multi-generational use. This home is ideally situated within the catchment of top-rated schools, including Alexander Mackenzie Secondary School, known for its prestigious IB and arts programs, and St. Theresa of Lisieux Catholic High School. Enjoy the convenience of nearby amenities: restaurants, markets, Hillcrest Mall, supermarkets, the Richmond Hill Centre for the Performing Arts, public library, and easy access to Highways 400, 404, 407, and Hwy 7. Public transit is readily available via YRT and GO Train at Richmond Hill and Maple station. (id:60626)
Sutton Group-Admiral Realty Inc.


