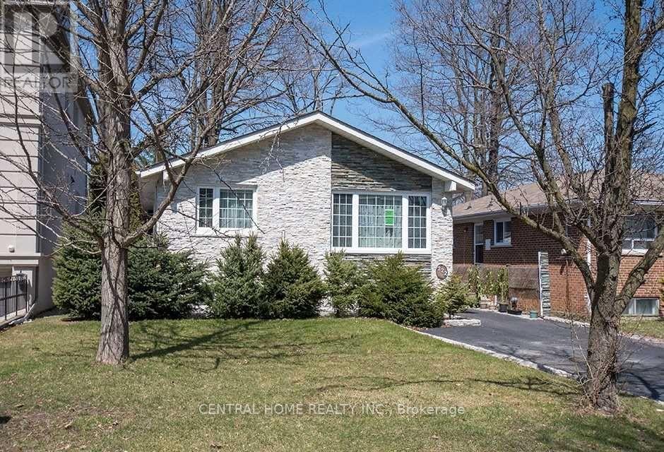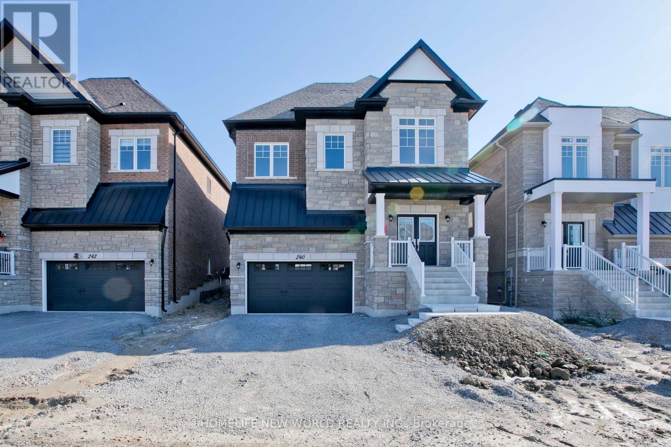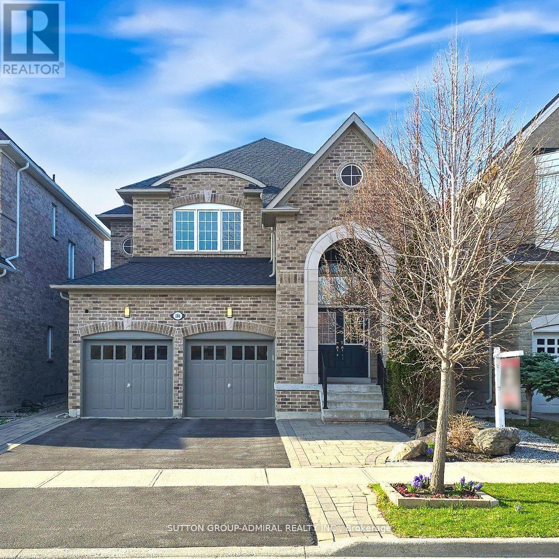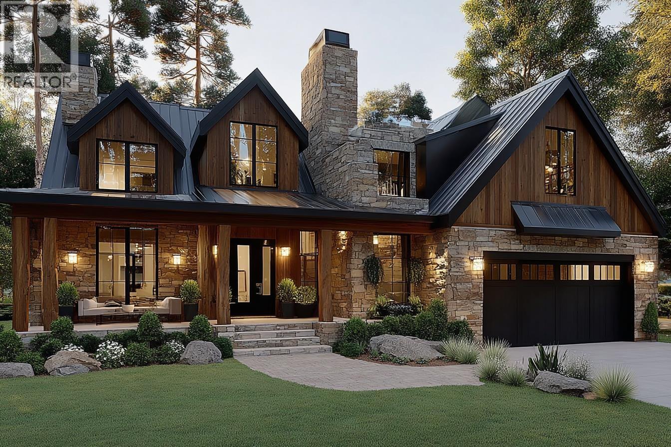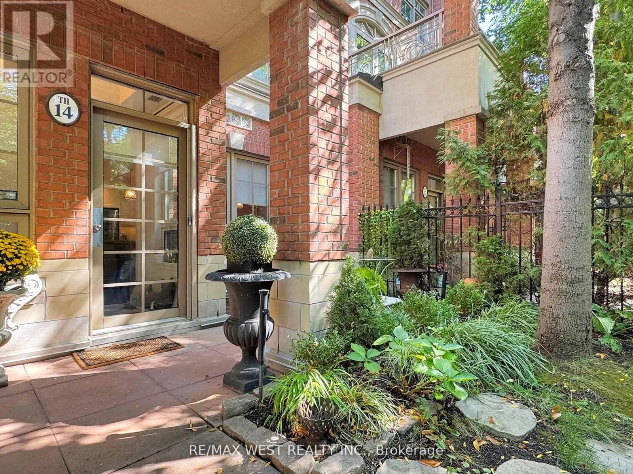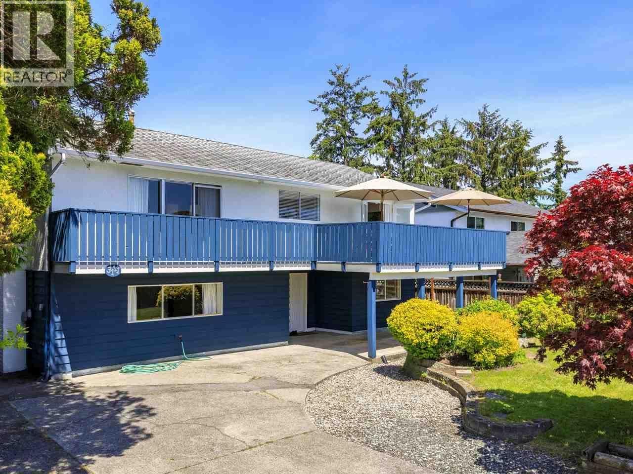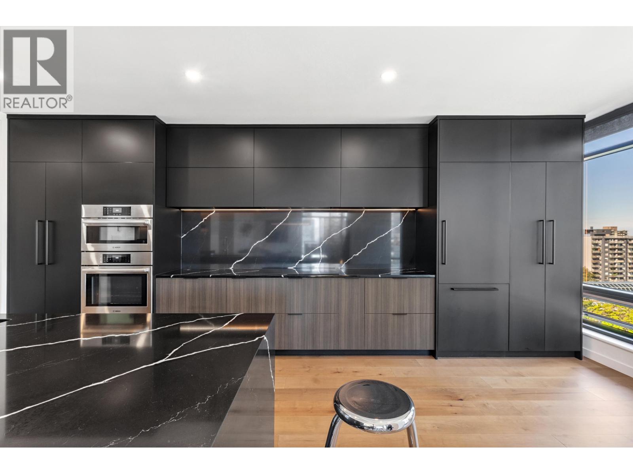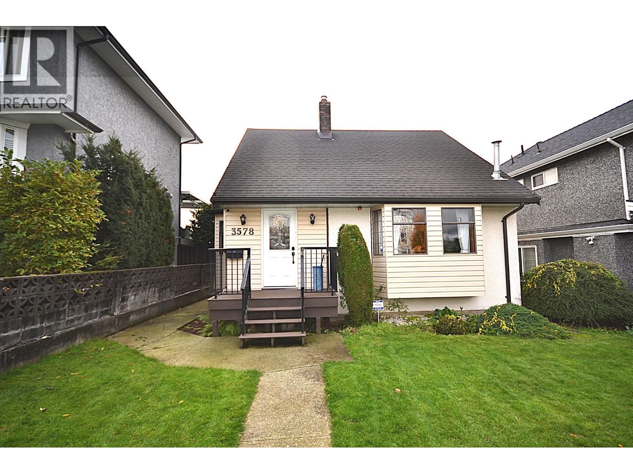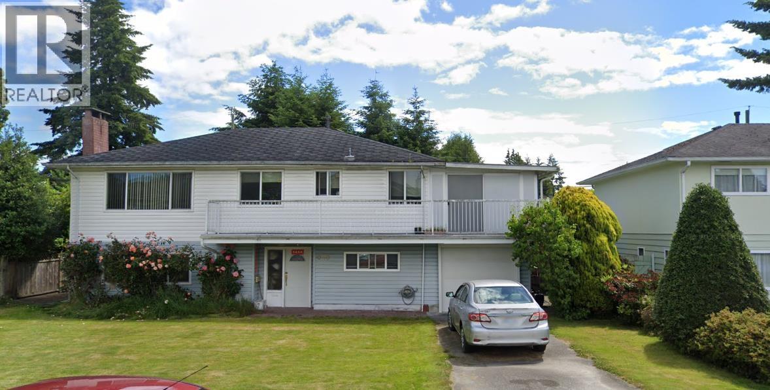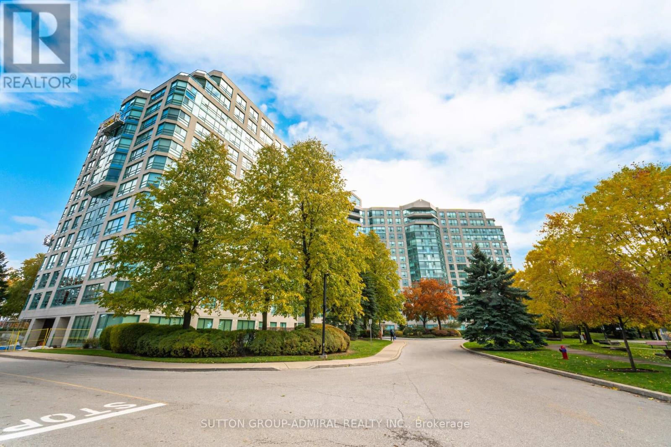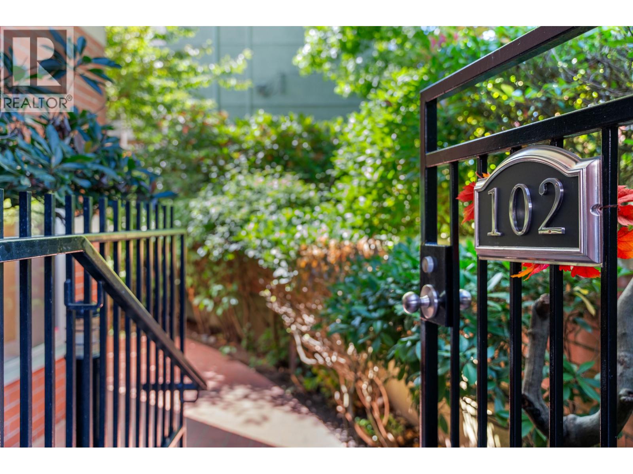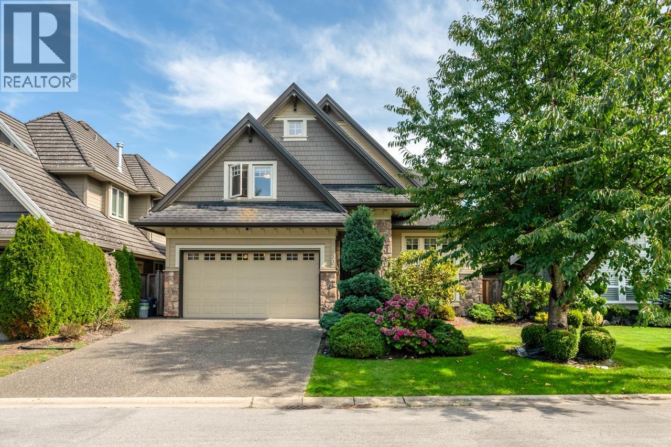222 Dunview Avenue
Toronto, Ontario
location, Location, Location!! Attention All Investors, Builders & End-Users >> Amazing Opportunity In The Coveted Pocket Of Willowdale East! Live Now Or Rent It Out Or Build Your Home With Budling Permit Approved For 3550 Sqf With 4 Beds And Elevator On This Premium Lot*This Detached Upgraded Bungalow Has Bsmnt Apartment With Sep-Entrance! New Laminate Flr On Main & Bsmnt Flr. !Steps Away From Top Ranked Schools(Hollywood P.S.&Earl Haig S.S),Park, Subway, Yonge St&All Other Amenities (id:60626)
Central Home Realty Inc.
240 Seguin Street
Richmond Hill, Ontario
welcome to this stunning brand new home located between King City & Oak Ridge. Everything is New. It's featuring 9' smooth ceiling in the first & second floor. backyard face to south, whoe kitchen and living roon in the sun all day. great layout with large windows. basement upgrade to 9' ceiling. hardwood floor throughout, main floor lundry room, quartz countertop w/undermount sink. Close to all amenities, parks, school and library. (id:60626)
Homelife New World Realty Inc.
186 Ascalon Drive
Vaughan, Ontario
Welcome to 186 Ascalon Drive,an elegant and meticulously maintained home designed for discerning families. This residence features a soaring cathedral hardwood ceiling in the foyer, rich flooring throughout, and nine-foot ceilings on the main level.The chef-inspired espresso kitchen is appointed with stone countertops, premium stainless steel appliances, and a spacious breakfast area that opens to a beautifully landscaped, maintenance-free backyard. The outdoor space includes a large stone patio, two gas barbecue connections, and a garden shed, perfect for upscale entertaining. Upstairs offers four generous bedroom and spa-style bathrooms.The professionally finished lower level includes a private in-law suite with two additional bedrooms,ideal for multi generational living This home is located within walking distance to highly rated French immersion, Catholic, and public schools in the York Region District School Board. It is also just minutes from Rutherford and Maple GO Stations and both Mackenzie Health hospitals, offering the perfect blend of lifestyle, location, and long-term value. (id:60626)
Sutton Group-Admiral Realty Inc.
20255 Menzies Road
Pitt Meadows, British Columbia
THE EAGLE HAS LANDED. Celebrating one of the last undeveloped Residential Zoned ACREAGE properties in the Lower Mainland, situated in exclusive SHERIDAN HILL ESTATES. Perched over sprawling mountain & valley views to the South, a truly irreplaceable estate lot set above flat agricultural land. Design & build your legacy dream home plus detached garden home and/or shop - truly a once in a lifetime property! Immerse yourself in Nature with four seasons of breathtaking surroundings! CITY WATER connection at adjacent lot. Septic site in place. ABUNDANT outdoor amenities to compliment your lifestyle - Pitt Lake, regional trails/dykes, World Class Golf Courses, easy commute to HWY 1 via GE Bridge + WC Express! Consult w/City of Pitt Meadows for your future plans AND explore rezoning opportunity! (id:60626)
Oakwyn Realty Ltd.
Th 14 - 20 Burkebrook Place
Toronto, Ontario
Welcome to this exquisite Georgian-style Townhouse nestled in the Prestigious Kilgour Estate situated in a tranquil ravine setting. An inviting portico entrance and covered porch, 3 Bedrooms, a private elevator, direct access to 2 parking spots and 3 outdoor retreat spaces which includes a private gated front garden patio and 2 Gas BBQ connections. This elegant home boasts an inviting open concept main floor with high coffered ceilings, hardwood floors, custom marble gas fireplace and a Gluckstein designed gourmet kitchen with marble breakfast bar, extra tall cabinetry and crown mouldings. On the 2nd level is an oversized primary bedroom with a walk-in closet , a luxurious 5-pc ensuite, and a private balcony for your morning coffee. Two additional generous sized bedrooms with large windows overlooking trees and greenery on the 3rd level. A private rooftop terrace for sunbathing, star gazing or mediating in the peaceful & serene surroundings. Enjoy the experience of Elegance and Luxury living. Conveniently located close to high-rated private schools - Toronto French School and Cresent School, Sunnybrook Health Sciences Centre, Sunnybrook Park, Trails and Dog Park, Granite Club, Supermarket and Public Transit. First class resort-like amenities: Sun-lit Aquatic Centre with indoor salt water pool, steam rooms and Whirlpool, Fitness Club, party/meeting room, Billiards lounge, Home Theatre, Guest Suites and library, 24hr concierge, and visitors parking. ***Elevator can be accessed from basement to rooftop*** (id:60626)
RE/MAX West Realty Inc.
3111 Blundell Road
Richmond, British Columbia
By The Dyke: at the quiet end of Blundell, wide boulevard gives privacy to the hedged 7380sf lot with 61ft frontage, steps to trails of the Dyke. 2266sf family home with suite. Up is a bright, open living area with south & north-facing windows, wood-burning FP, original oak HW floors, front/rear decks to entertain + 3 large bedrooms incl sunny master with walkout French doors. Downstairs, a home office + a 1-2 bedroom suite with sep. entrance & laundry + gas fireplace. 2 covered parking + tons of garage & attic storage. The property has updates through out years, including a new roof (2022), updated electrical and plumbing systems, and a water tank replacement in 2025. A stone´s throw to Quilchena Elementary, Boyd Secondary & of course, the dyke (id:60626)
Metro Edge Realty
8c 1500 Alberni Street
Vancouver, British Columbia
Newly renovated 2 bed 3 bath at iconic 1500 Alberni! Perched on the edge of the West End and Coal Harbour, this fully updated residence offers over 1,600 sqft of refined living with 2 spacious bedrooms, a den, and 3 bathrooms. The expansive layout is a rare find in the heart of the city especially at this price point. Enjoy views of Coal Harbour, Stanley Park, and the West End from your light-filled living space. The sleek, modern renovation complements the generous floor plan, offering a turn-key lifestyle surrounded by Vancouver´s most iconic architecture and newest luxury developments. Amenities incl a grand lobby, a serene private garden, concierge service, and a resort like fitness centre. COMES WITH 2 parking. (id:60626)
Oakwyn Realty Ltd.
3578 Haida Drive
Vancouver, British Columbia
Renovated masterpiece!! A must see! Engineered wood flooring, cozy gas fireplace. Kitchen + 2 full bath recently remodeled. Double garage + workshop + additional room. Back lane onto beautiful rare park area! With mountain views. Basement easily 1-2 bdrm rental suite!! Double windows. Kitchen aid appliances. Pride of ownership 18'x13' sundeck. Sunny west exposure. Rear yard. BI vacuum. Security sys. Open house Nov 8,2025 2 to 3pm, Nov 9,2025 2 to 3pm (id:60626)
Royal LePage West Real Estate Services
10120 Aintree Crescent
Richmond, British Columbia
Looking for a great opportunity in real estate? You´ll want to consider this. This 2172 sf home on an almost 7100 sf lot with BACK LANE access offers plenty of potential. Extensive 2009 updates include interior paint, laminate/tile flooring on the lower level, kitchen, bathrooms, laundries, furnace, electrical panel, and double-glazed windows; 2020 hot water tank and 2024 main house roof. The flexible layout allows for multigenerational living or mortgage helpers. Close to Ironwood Shopping Centre, parks, and trails, with quick access to Hwy 99 toward Vancouver, Ladner, Tsawwassen, and Surrey. Near Kidd Elementary, McNair Secondary and Cornerstone private schools. Don´t miss out! Current rental income at $4000/m with long term tenants. (id:60626)
RE/MAX Westcoast
1211 - 7825 Bayview Avenue
Markham, Ontario
Luxurious 3+1 Bedroom Condo Located In The Prestigious Landmark Of Thornhill Building. Bright And Spacious Open Concept Living Area Layout . Huge (2808 Sq Ft) Suite With 2 Corners Fully Renovated With 3 Bedrooms & 3 Bathrooms. Endless Windows With S, N & W Views. Double Door Entry To Spacious Foyer. Very Large (Living Room, Kitchen & Master Bedroom. Gourmet Kitchen With Caesarstone Countertops, Additional Cabinetry, Centre Island & Eating Area. Engineered Hardwood Flooring Throughout. Large Baseboards ,Crown Molding & Pot Lights. 2 Underground Parking Spots & Basement Locker. Maintenance Includes Water, Heat, Hydro, Basic Cable & Internet. Walk To Community Centre, Place Of Worship, Parks, Food Basic, Shoppers & Restaurants. Mins. To Schools, Hwy 7 & 407. Amazing Building Amenities Include: 24 Hr Concierge, Party Room, Games Room, Library, Salt water pool, Gym, Sauna, Tennis court, Squash, Bbq Area ,Bike storage And More! Close To All Amenities Shops, Restaurants, Thornhill Community Centre & Square, High Ranking Schools, Park, Transit And So Much More. (id:60626)
Sutton Group-Admiral Realty Inc.
102 2128 W 43rd Avenue
Vancouver, British Columbia
Beautifully updated home at Connaught Place in the heart of Kerrisdale, offering the feel of a townhouse with its own private front entrance and seamless indoor-outdoor living. The expansive 782 sq. ft. wrap-around patio, surrounded by mature landscaping, is ideal for entertaining or enjoying a quiet retreat. Inside, the main level features spacious living and dining areas, a cozy family room, and a well-designed kitchen. Upstairs are two large bedrooms, each with its own ensuite. Direct access to two parking stalls and generous in-suite storage below. Upgrades include wide-plank hardwood flooring, Bosch appliances, LG laundry, custom closets, electric blinds, Nest, and Alexa integration-all just steps to shops, cafes, the community centre, and Arbutus Greenway. (id:60626)
Engel & Volkers Vancouver
5830 Fair Wynd
Delta, British Columbia
Welcome to Marina Garden Estates - where elegance meets comfort! This beautifully maintained 4-bedroom + den home features elegant chandeliers, a 2023 hot water tank, and a newer skylight. Enjoy year-round comfort with the newly installed heat pump system, providing both cooling and heating. Radiant in-floor heating is also available on both levels. The main floor offers a gourmet kitchen with high-end finishes and crown molding in the living and dining rooms. Upstairs, you´ll find four spacious bedrooms, each with custom closet organizers for smart storage. Located within walking distance to Nielsen Grove Elementary, this home offers a perfect blend of luxury, warmth, and convenience. Book your private showing! (id:60626)
Laboutique Realty

