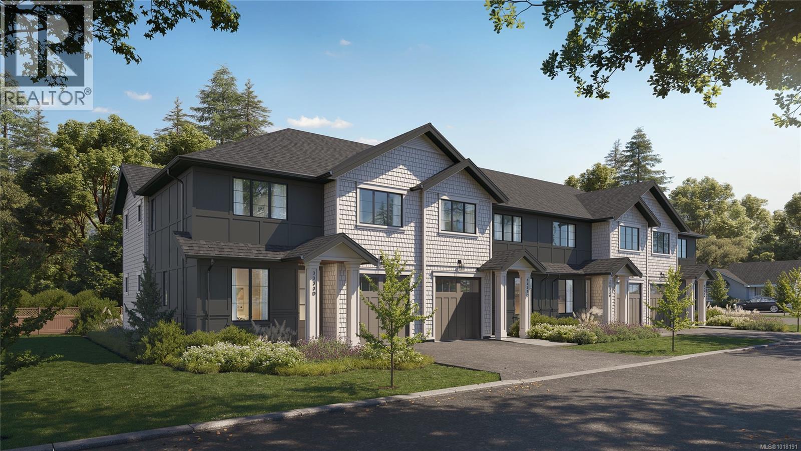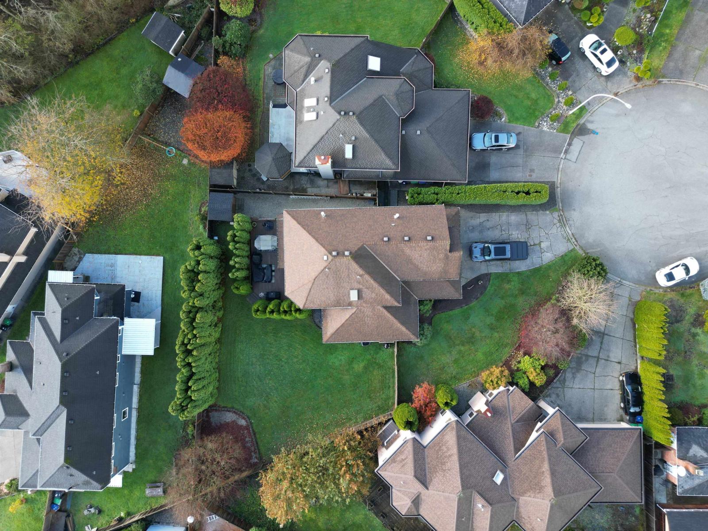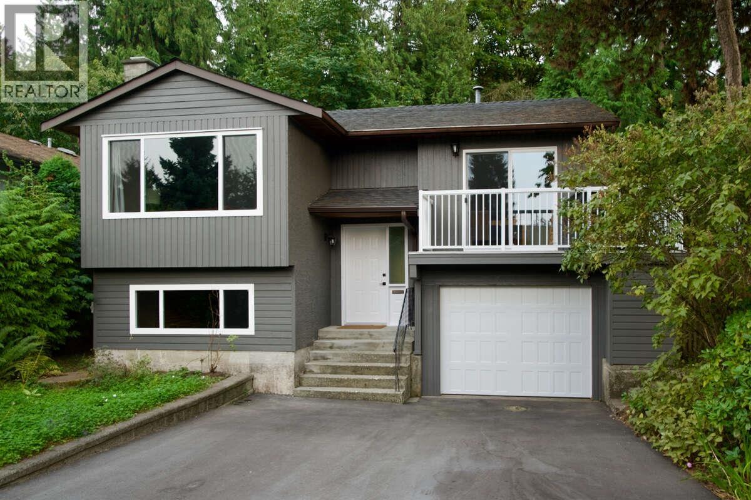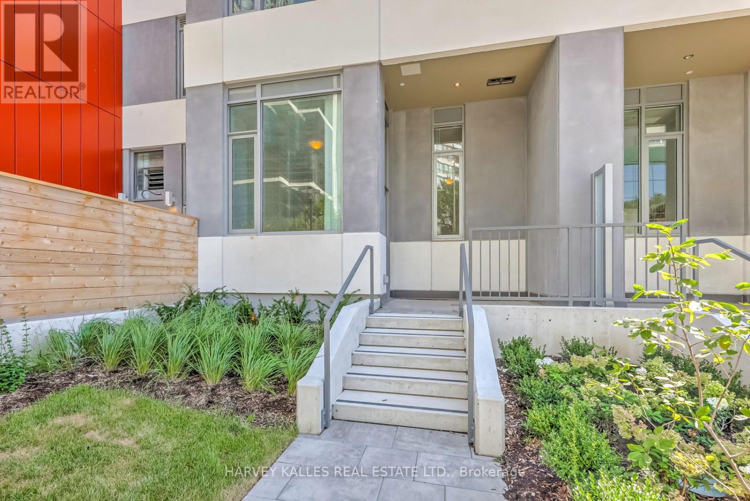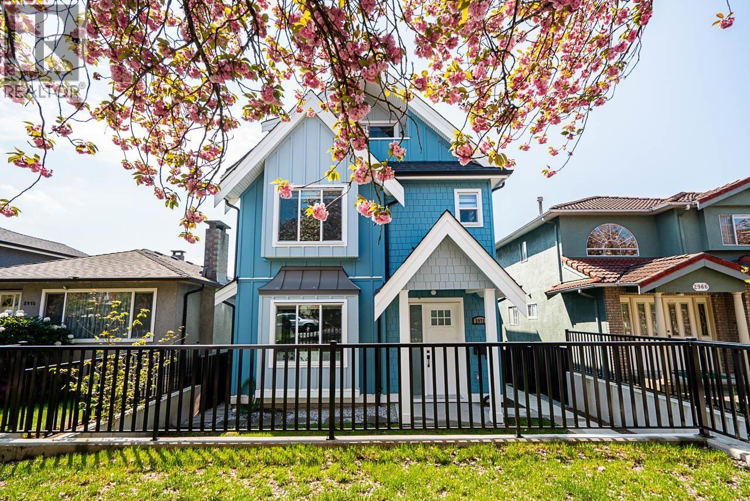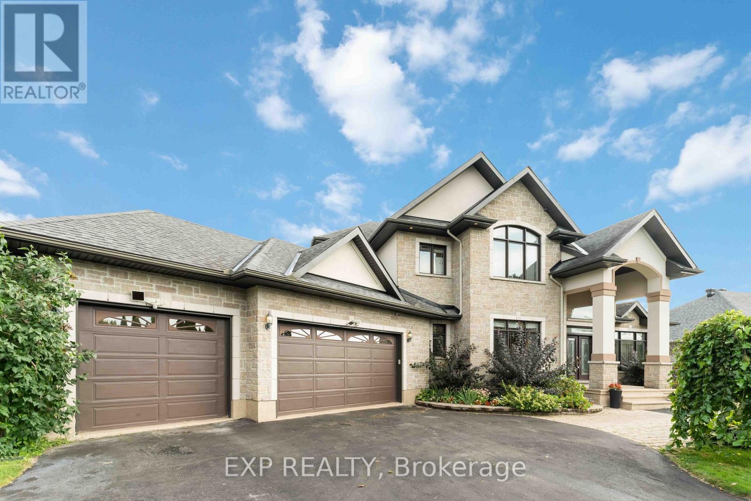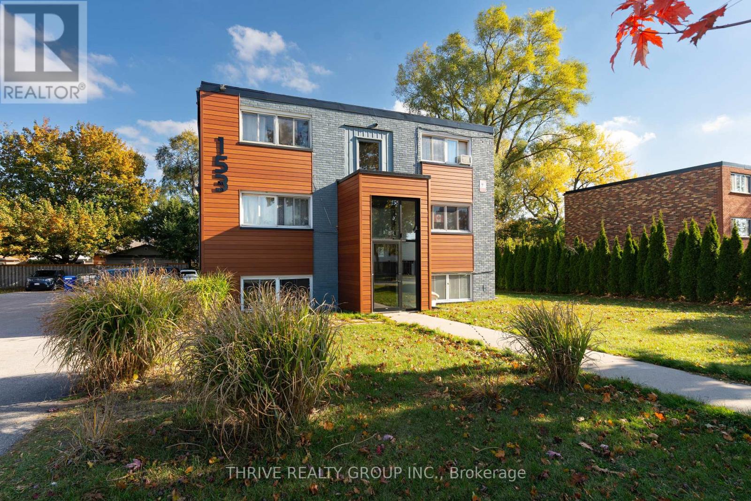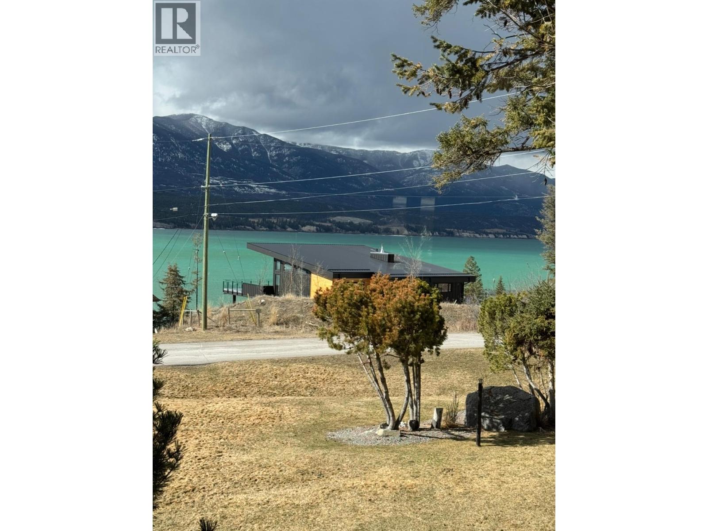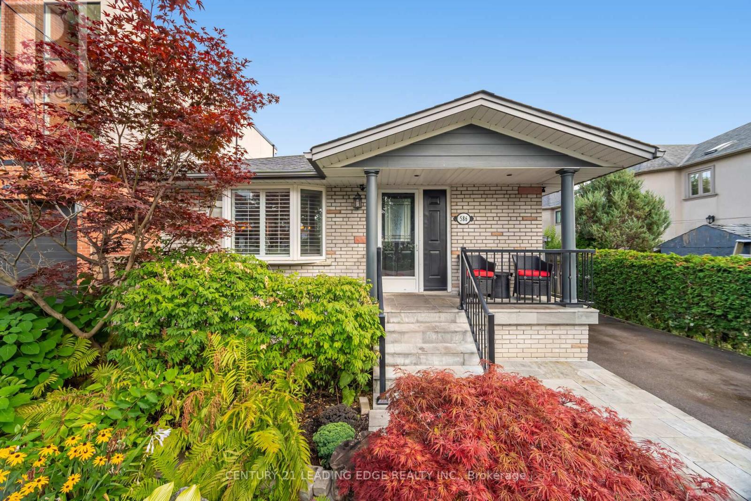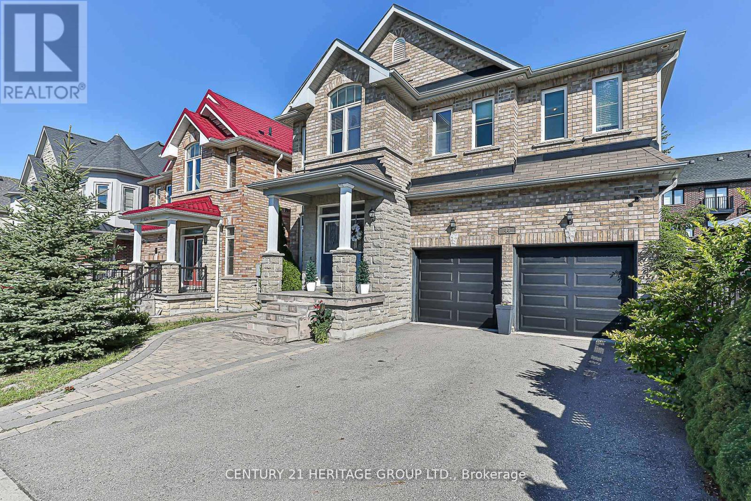Proposed 4 3333 Henderson Rd
Oak Bay, British Columbia
Introducing Henderson Heights, Where Timeless Oak Bay charm meets modern luxury! Offering a rare opportunity to own 1 of 4 boutique-style townhomes in this exceptional new development, set for completion in February 2026. Thoughtfully designed & meticulously crafted, each residence showcases contemporary elegance paired with the classic character of Oak Bay. Spacious, 2-level, 3-bed plus den homes offer modern interiors that include chef-inspired kitchens w Caesarstone quartz countertops, cozy fireplace, engineered hardwood flooring & high-end finishes. Expansive windows fill the homes w natural light while private patios & lushly landscaped common green space create a serene sense of privacy & connection to nature. Each home is EV charger-ready and is designed with sustainability in mind. Perfectly located near parks, schools, UVic, Camosun College & village amenities. Henderson Heights sets a new standard for luxury townhome living in one of Victoria’s most desirable neighbourhoods. (id:60626)
Pemberton Holmes Ltd. - Oak Bay
14832 83 Avenue
Surrey, British Columbia
STUNNING family home in SHAUGHNESSY ESTATES! This 4-bedroom + Den, 3-bath beautiful home offers 2,630ft of refined living, combining comfort and modern updates. Standout features include rich Brazilian cherry flooring, a custom gourmet kitchen with solid wood cabinetry, granite counters, and LG stainless steel appliances, plus a serene primary suite with a spa-inspired ensuite boasting a deep soaker tub, heated travertine floors, and elegant finishes. Outside, enjoy a sprawling yard with mature trees and a large patio-ideal for relaxing or hosting. Recent updates like the roof, gutters, heat pump, and stylish bathrooms mean this home is move-in ready. Nestled on a 9,277sf lot in a quiet cul-de-sac, perfect for creating lasting family memories. (id:60626)
Oakwyn Realty Ltd.
3202 Salt Spring Avenue
Coquitlam, British Columbia
For more information, click the Brochure button. Welcome to New Horizons, Coquitlam. This 5-bedroom, 2-bathroom home backs onto green space, offering privacy and a tranquil view. Upstairs features 3 bedrooms, a bathroom, a bright sitting room, and a spacious kitchen with dining area. Downstairs adds 2 bedrooms, another bath, and a large family room for media, play, or office. Recent updates include fresh paint and a kitchen refresh, creating a warm, move-in ready space. The fenced backyard offers greenery with trails nearby. Walk to SkyTrain, Lafarge Lake, Coquitlam Centre, schools, and parks. A rare combination of nature, space, and convenience in one connected neighbourhood. (id:60626)
Easy List Realty
Th110 - 25 Holly Street
Toronto, Ontario
Experience the pinnacle of modern luxury in this pristine, never-occupied Midtown Toronto townhome, ideally located at the dynamic corner of Yonge Street and Eglinton Avenue. This elegant 3 + 1 bedroom, 3-bathroom residence by Plazacorp combines exceptional craftsmanship with contemporary design and includes a dedicated parking space for added convenience. Encompassing approximately 1,433 square feet across two levels, the home features a bright and open-concept layout perfect for today's lifestyle. Premium finishes include quartz countertops, stainless steel appliances, and large picture windows in the bedrooms that bathe the interiors in natural light. Situated just steps from Eglinton Subway Station, this property offers unmatched accessibility for professionals and families seeking a stylish urban retreat. With effortless connectivity to public transit (subway, LRT, and bus routes) and proximity to top-tier shopping, dining, entertainment, financial institutions, and office hubs, this townhome defines sophisticated city living at its finest. (id:60626)
Harvey Kalles Real Estate Ltd.
2972 E 7th Avenue
Vancouver, British Columbia
Craftsman Style Custom front duplex on a wonderful full bloom "Cherry Blossom" street. Prime location for all & young families alike. Schools, Shopping, Bus, Skytrain all within a 10 minute walk! Open concept main living area gives versatility for personal interior design. Much thoughtful detailing is evident throughout the three levels of living space with a bonus of 509sf of storage (4' crawl space) not included in the total sq.ft. This home offers 3 lrg bedrooms, accommodates regular size furniture and 4 full washrooms! Upper bedroom has 2 extra storage spaces & a cute private Romeo & Juliet balcony. Other features: quartz counters, heat pump, designer tiles, custom mill work including built in entertainment units and A/C. Reasonably priced, good value for the fortunate Buyer. Open House Nov 16th-Sunday 1:00pm-3:00pm. (id:60626)
Royal LePage Westside
6984 Lakes Park Drive
Ottawa, Ontario
Welcome to this distinctive custom-built residence, a true masterpiece of design and craftsmanship located in one of the areas most desirable neighborhoods. Finished in cultured stone with elegant stucco highlights, this home immediately captures attention with its stunning curb appeal. Inside, tile, design, and quality prevail throughout, with beautifully proportioned rooms that are filled with an abundance of natural light. Richly stained maple hardwood floors and porcelain ceramic tile extend throughout the home, offering a seamless blend of luxury and durability. The kitchen is a standout feature magazine-worthy in both style and function expertly designed to meet the needs of modern living while showcasing exquisite attention to detail. Each space within the home is thoughtfully laid out, providing both comfort and elegance for everyday life and entertaining. Step outside to enjoy the manicured grounds and a generous, south-facing backyard, fully matured trees that is bathed in sunlight all day long perfect for outdoor gatherings or creating your own private oasis. This exceptional property offers four spacious bedrooms, including two located in the basement, allowing for added privacy and flexible living arrangements. The home is approved to accommodate up to eight guests comfortably. From its timeless finishes to its impeccable layout and outdoor potential, this home is a rare opportunity for buyers seeking quality, beauty, and functionality in one complete package. (id:60626)
Exp Realty
293 Norton Street
Penticton, British Columbia
8 walk up apartments, consisting of 4 - one bedroom apartments and 4 - two bedroom apartments. All units have been maintained with low turnover volume. Some units have been updated with carpet and linoleum and painted. All units have fridge/stove and wall air conditioner and their own hot water tank. Shared laundry in the building. Opportunity for redevelopment - property next door is also available. (id:60626)
Front Street Realty
153 Godfrey Drive
London East, Ontario
Excellent Investment Opportunity! Purpose-built, all-brick 9-unit apartment building featuring 8 one-bedroom units and 1 bachelor unit. Fully rented with reliable tenants, offering stable cash flow and minimal vacancy risk. Prime location near Fanshawe College, Northland Mall, bus routes, and easy 401 access. Gross rental income is $133,755 and an NOI of $95,570. Ideal for gradual rent increases through natural turnover and updates. Tenants pay rent + hydro. Features include new boiler, new roof, new parking lot, coin-op laundry, ample parking, and exterior paint/siding updated in 2022. (id:60626)
Thrive Realty Group Inc.
8380 Richardson Crescent
Canal Flats, British Columbia
**Discover Your Dream Home at Eagle’s Nest Estates!** Welcome to Eagle’s Nest Estates, where your dream lakeview home awaits! This stunning residence boasts 5 spacious bedrooms and 3 beautifully appointed bathrooms, making it ideal for family living or entertaining guests. With its open living design, the home seamlessly blends space and style, enhanced by large windows that fill the interiors with natural light, creating a warm and inviting atmosphere year-round. The fully developed lower level offers additional living space, perfect for cozy movie nights or a home office. Every aspect of this home has been meticulously renovated, ensuring modern comforts while maintaining a charming aesthetic. Location doesn't get much better than this! Situated in close proximity to beautiful beaches and a convenient boat launch, outdoor enthusiasts will love having everything they need at their fingertips. Whether you’re looking for a peaceful retreat or a lively place to carve out memories with family and friends, this home truly offers the best of both worlds. Don't miss out on this must-see opportunity at Eagle’s Nest Estates! Schedule your viewing today and start your next adventure in luxury living! (id:60626)
Maxwell Rockies Realty
586 Curzon Avenue
Mississauga, Ontario
Welcome to the beautiful 586 Curzon Ave. A rare opportunity to own in the highly sought after Lakeview Area just steps to the waterfront. This amazing property showcases the perfect balance of close proximity to urban amenities and the tranquil surroundings of a suburban setting. The spacious lot of 40 x 125 feet boasts generous property layout, huge driveway with space for 6 vehicles and a secluded oasis of a backyard. Just steps from the vibrant Port Credit Area, Lakefront Promenade Park, GO station, parks, schools, restaurants, bars and many shopping opportunities, this amazing property is the best of all worlds. (id:60626)
Century 21 Leading Edge Realty Inc.
44 Madison Avenue
Richmond Hill, Ontario
All the spaces you need for your family is in this house! Bright, specious 2 story 4 bedroom house with 9 Ft Ceiling on Main level, freshly painted Open concept, Pot lights, 41' Quality upper Cabinets in Kitchen, Granite Countertops, Cvac, Second floor Laundry room, Upgraded bedrooms with Granite counter top, double sinks, Hardwood floor throughout, Leading To The Primary Suite With W/I Closet & Spa-Like 5-Piece Ensuite. Each Additional Bedroom Features Direct Bathroom Access For Convenience. Lovely garden. Located Near high-Ranked Schools (Pace,Oak Ridges Public),Easy Access To Nature Trails, Parks, Go Station & Hwy 404/400. Close to public transit... (id:60626)
Century 21 Heritage Group Ltd.
4 - 1 Reddington Drive
Caledon, Ontario
Please view virtual tour. Worry free living at it's best. This rare detached bungaloft, situated in exclusive Legacy Pines of Palgrave, offers all of the Adult Lifestyle Community without giving up a sense of privacy. The residence has an open concept great room feel complete with upgraded kitchen, cathedral ceilings in the living room and a separate dining room for formal entertaining. The main level bedroom with adjacent 4 piece bath allows guests their own get away. The massive upper level Primary is impressive with a 5 piece ensuite with steam shower and enormous walk-in closet. For large gatherings, the lower level has a huge recreation/games room which is complimented by a gorgeous Fireplace, built-in bar and walkout to the patio for those lovely summer days. The main level deck is perfect for bbq season. Minutes to the Caledon Equestrian Park. The communities 9 hole golf course and club house make Legacy Pines a place one wants to call home. (id:60626)
Royal LePage Rcr Realty

