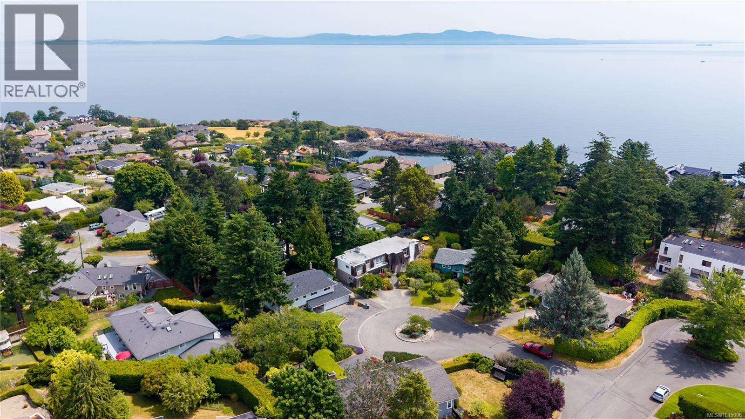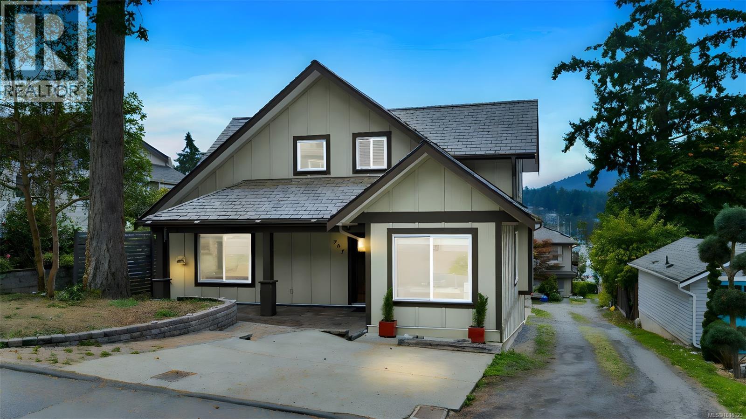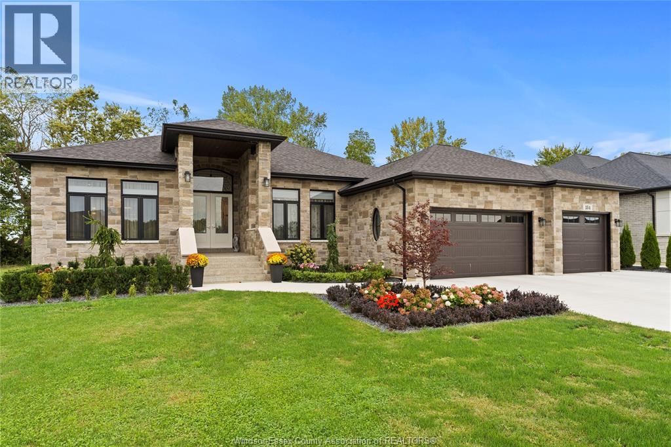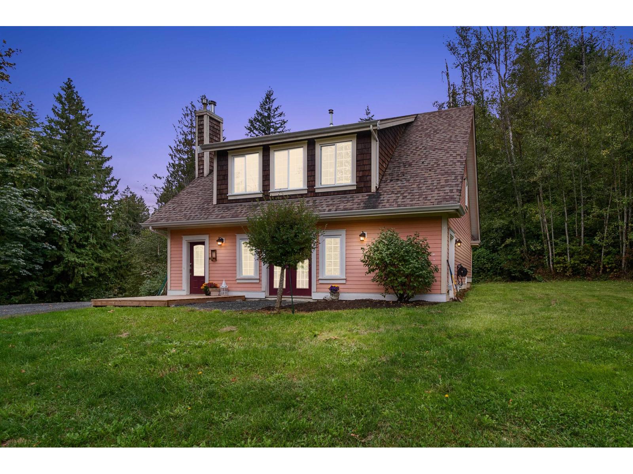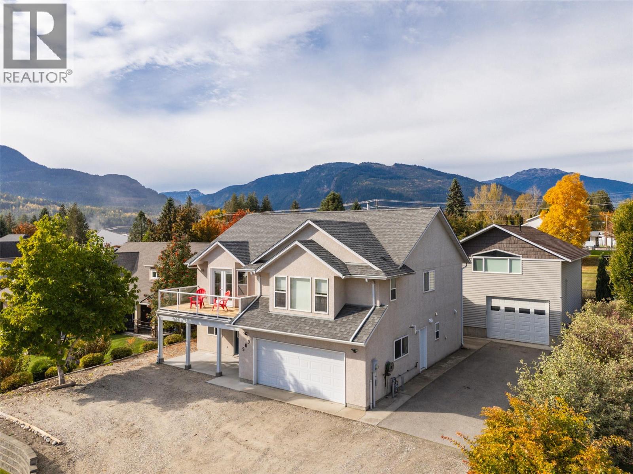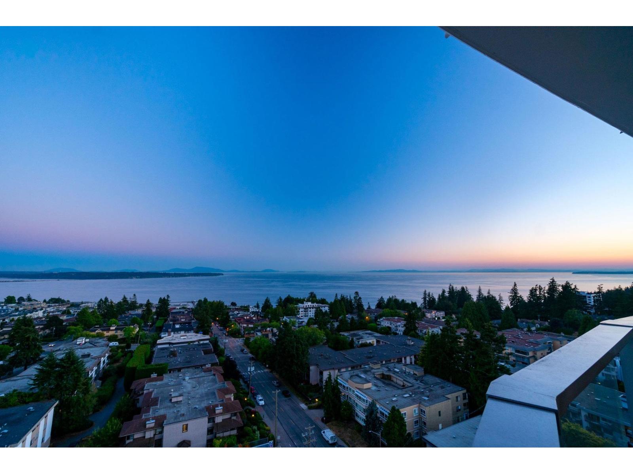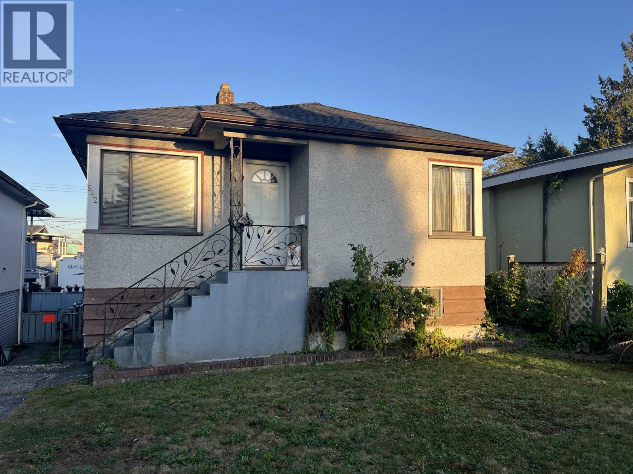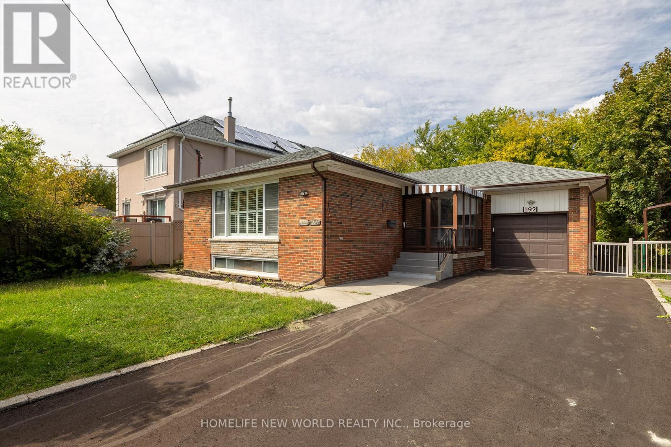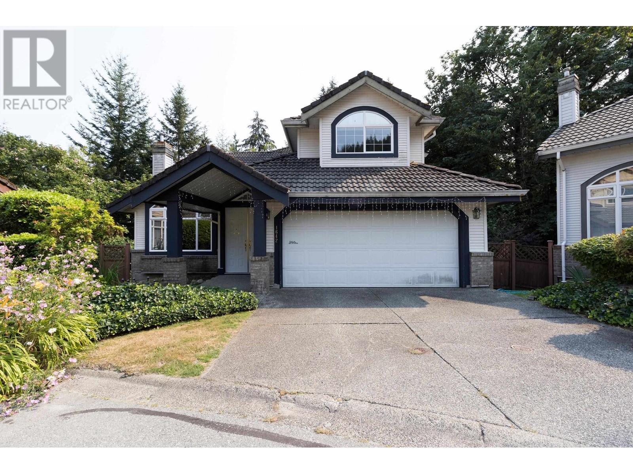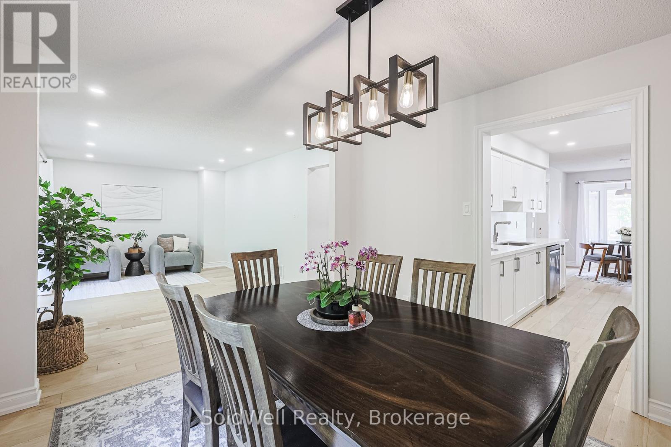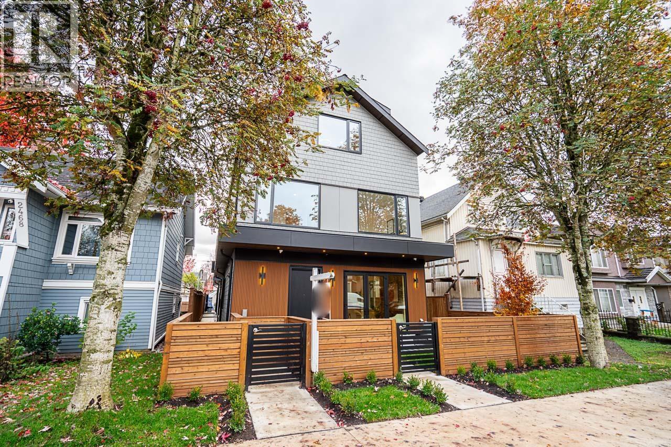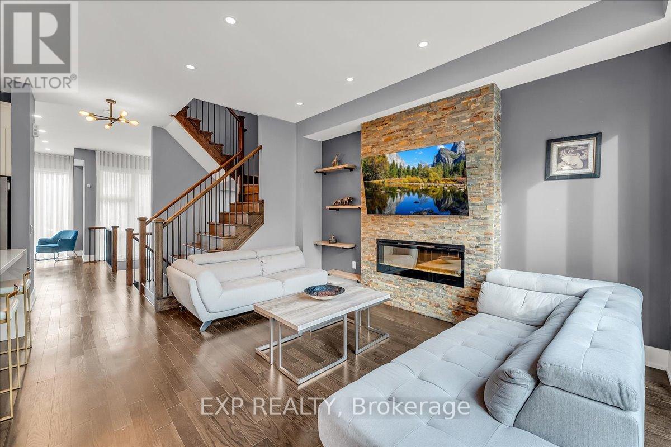2059 Saltair Pl
Saanich, British Columbia
OPEN HOUSE: SAT, NOV 15, 12-1 PM. Chris and Kerry are proud to welcome you to 2059 Saltair Place. With sweeping views of the Haro Strait, this gorgeous property captures the best of West Coast living in a peaceful setting. You’ll never want to leave! Tucked away at the end of a quiet cul-de-sac, this spacious ocean-view home offers over 3,500 square feet of thoughtfully designed living space. As you step through the front door, you’re greeted by a large entryway that leads upstairs, where natural light fills an open, airy layout. A generous living room with a cozy fireplace flows into the formal dining area, a family room with its own fireplace, and a bright kitchen with a casual eating nook. From here, step onto the oversized deck, the perfect spot for alfresco dining while taking in the stunning ocean views this property has to offer. Set apart from the main living areas, the primary suite is a peaceful retreat featuring a skylight, large walk-in closet, dual vanities, a soaker tub, walk-in shower, and a private balcony overlooking the rear yard and on to ocean views. On the lower level, you’ll find three additional spacious bedrooms, a full bathroom, and a full-size laundry room. Just off the entry, a private one-bedroom suite with its own separate exterior entrance includes an eat-in kitchen, cozy living area with a fireplace, walk-in closet, and secluded deck—perfect for multi-generational living, in-laws, UVIC student accommodation, extended family, or guests. Outside, the expansive yard offers tons of green space, multiple seating areas, and a detached shed, ideal for garden tools, bikes, or extra storage. Additional highlights include a garage, generous storage throughout, and an expansive crawl space. Whether you’re looking for multi-generational living or simply a peaceful place to put down roots, Saltair Place offers space, flexibility, and West Coast charm in one beautiful package. Follow your dream, home! (id:60626)
Engel & Volkers Vancouver Island
767 Harding Lane
Central Saanich, British Columbia
Tucked away in the peaceful charm of Brentwood Bay, this incredible home offers tranquility, flexibility, and stunning western views of the bay and its seaside activity. With 4 bedrooms or 3 plus a den, it’s ideal for families or remote professionals. Travelers will appreciate the easy-care lock-up design, spacious garage, and abundant parking both front and back. The main floor features two bedrooms, an open-concept living room with cozy gas fireplace, dining area, kitchen, and a large laundry room. A 900 sq ft crawl space with 4-foot clearance adds accessible storage. Upstairs, the primary suite is a true sanctuary—complete with a spa-like bathroom, generous walk-in closet, and direct access to a large south-facing deck with panoramic views. A second upstairs bedroom also enjoys breathtaking vistas, along with a guest bathroom. Whether you're seeking quiet comfort or a launchpad for adventure, this home delivers both in one of the region’s most idyllic settings. OH Sat 12-130 (id:60626)
Newport Realty Ltd.
184 Grandview
Kingsville, Ontario
WELCOME TO 184 GRANDVIEW AVE, A STUNNING CUSTOM RANCH BUILT IN 2022 AND SET ON AN IMPRESSIVE 81 X 161 FT LOT IN ONE OF KINGSVILLE'S MOST PRESTIGIOUS NEIGHBOURHOODS. THIS PROPERTY OFFERS EXCEPTIONAL VALUE WITH OVER 2,800 SQ FT OF MAIN-FLOOR LIVING PLUS A FINISHED LOWER LEVEL. TEN-FOOT CEILINGS AND LARGE WINDOWS FILL THE OPEN-CONCEPT DESIGN WITH NATURAL LIGHT. THE CHEF'S KITCHEN FEATURES QUARTZ COUNTERS, CUSTOM CABINETRY, AND A LARGE ISLAND, OPENING TO A SPACIOUS FAMILY ROOM WITH GAS FIREPLACE. STEP OUT TO THE BEAUTIFUL COVERED PATIO-A TRULY IMPRESSIVE OUTDOOR RETREAT PERFECT FOR ENTERTAINING OR QUIET RELAXATION, WITH ROOM FOR A FUTURE POOL & GARDEN DESIGN. THE PRIMARY SUITE BOASTS A FIVE-PIECE ENSUITE, WALK-IN CLOSET, AND FEATURE FIREPLACE. THE LOWER LEVEL INCLUDES FOUR LARGE BEDROOMS, A SECOND KITCHEN, FAMILY ROOM WITH FIREPLACE, FULL BATH, AND GRADE ENTRANCE-IDEAL FOR AN IN-LAW SUITE. OFFERING LUXURY, COMFORT, AND VALUE JUST MINUTES FROM TRAILS, WINERIES, AND KINGSVILLE'S WATERFRONT. (id:60626)
Royal LePage Binder Real Estate
5950 Ryder Lake Road, Ryder Lake
Chilliwack, British Columbia
Welcome to your country retreat! This 2,150 sq. ft. home rests on 9.88 stunning acres, offering space and endless possibilities. With 4 bedrooms and 2 bathrooms, it features an open-concept main level with expansive windows showcasing BREATHTAKING VIEWS. The lower level includes a spacious rec room, mudroom, laundry, and 2 bedrooms-kept cozy with a multi-fuel furnace and GAS fireplace. Step outside to enjoy nearly 10 acres of usable land-perfect for gardening, animals, hobbies, or simply soaking in the peace of country living. All this, just 10 MINUTES FROM TOWN. Call today to book your showing. (id:60626)
Royal LePage Wheeler Cheam
909 Edward Street
Revelstoke, British Columbia
Just what you’ve been looking for! This single-family home with two income suites, an attached garage, and a detached oversized garage offers an unbeatable location—perfectly situated between Downtown Revelstoke, Revelstoke Mountain Resort, and the upcoming Cabot Golf Course. Set on a private lot, the main home top floor features 3 bedrooms, 2 bathrooms, a spacious kitchen with sliding doors onto a covered patio and a bright living room with doors off to a large sundeck to enjoy the surrounding views. The basement has been converted into a modern 1-bedroom suite with a separate entrance, while the second suite above the detached garage boasts large picture windows framing stunning views of Mount Begbie. Both suites are updated and move-in ready, offering flexibility for income generation, personal use, or both. Additional features include ample storage, a pellet stove, and a fully fenced yard. Conveniently close to all Revelstoke amenities—shopping, restaurants, coffee shops, the movie theatre, art galleries, sports facilities, and schools. Plus, enjoy direct access to walking paths right from your front door. (id:60626)
Coldwell Banker Executives Realty
1406 1500 Martin Street
White Rock, British Columbia
OCEANVIEW. Imagine waking up to this upgraded unit at Foster Martin. This has 2 ensuite bathroom and 1 powder room for your guests. Spacious bedrooms, engineered hardwood throughout, over 9' ceiling, luxurious spa-like bathrooms, 2 side by side parking, a bike and an extra large storage locker. Enjoy the full-time concierge, 10,000sqft amenities w pool, hot tub, steam room & sauna, business centre, games room and EV charging stations. Personalization options includes wainscoting panels in foyer, closet organizers, ceiling lights, Sil LED downlight and built-in custom shelves around the fireplace. (id:60626)
Team 3000 Realty Ltd.
942 Nanaimo Street
Vancouver, British Columbia
Imagine the opportunities for this ideally located house in Renfrew. New roof (Sept 2025). Featuring a classic layout and interior size of 1,821 with 2 beds up/2 beds down with separate entrance, 2 baths situated on a 33x126 lot in one of East Vancouver´s most established and evolving neighbourhoods. Zoned RM-12N with lane access, offering exciting future potential - ideal for a starter family, builders, investors, or multigenerational living. Located in the Lord Nelson Elementary and Templeton Secondary catchments, and just a short walk to Notre Dame Secondary. Enjoy quick access to Hwy 1, downtown, the North Shore, and the vibrant shops and eateries along Hastings. With parks, transit, and community amenities nearby, this is offers prime development value! (id:60626)
Macdonald Realty
192 Combe Avenue
Toronto, Ontario
Welcome to 192 Combe Ave A Renovated Turn-Key Home In Prime North York! Bright 3-Bedroom Bungalow With Open-Concept Layout, Gourmet Kitchen With Stainless Steel Appliances, Custom Cabinetry & Quartz Counters, Plus Gleaming Hardwood Floors Throughout. Finished Basement With Separate Entrance Can Easily Be Divided Into 2 Self-Contained Units, Offering Excellent Rental Income Potential Or Multi-Generational Living. Features Include Separate Laundry Room, New Driveway & Roof (Approx. 3 Years Old). Walk To Downsview Subway, Public Transit, Top Schools, Parks, Yorkdale Mall, And Minutes To Major Highways. Perfect For End Users Or Investors Seeking Strong Cash Flow Opportunities! (id:60626)
Homelife New World Realty Inc.
1642 Plateau Crescent
Coquitlam, British Columbia
Beautiful Westwood Plateau home. Four bedrooms up plus one bedroom on main. Finished area of 2472 sf plus 1327 sf of unfinished area down (large area for potential suite) for grand total of 3799 square feet. Beautiful private large 16576 sf lot. Spacious sundeck area off of family room - great for a family barbecue. Lovely private treed back yard. Double side by side double garage plus extra parking. Close to Hampton Park Elementary plus Heritage Woods High School plus Douglas College. A must see!! (id:60626)
Royal Pacific Riverside Realty Ltd.
160 Charles Street
Vaughan, Ontario
Thornhill Dream Home Fully Renovated & Ready! This isnt just a house Its a lifestyle upgrade. Main floor with gleaming hardwood, LED pot lights & elegant iron staircase Brand-new lighting fixtures throughout the home//Chefs kitchen with quartz counters, backsplash, SS appliances & white cabinetryAll bathrooms fully renovated with quartz counters & modern finishesPrimary retreat with W/I closet & stunning 5pc ensuiteSkylight on 2nd floor for natural lightMain floor laundry with direct garage accessWalkouts from dining & family rooms to backyard oasis with built-in gas BBQ lineProfessionally finished basement with 2 bedrooms, 4pc bath & rec roomEnclosed front porch adds curb appeal Steps to shops, restaurants, supermarkets, malls & TTC Fully renovated just A year ago with over $150,000 invested - updated almost everything including roof, A/C, and plumbing, and even completed a full plumbing clean-out. This home is spotless and completely worry-free (id:60626)
Soldwell Realty
2 2460 Adanac Street
Vancouver, British Columbia
Brand new rear duplex featuring a modern open-concept design with 10 ft ceilings on the main. Offers 3 bedrooms, 3 bathrooms + 2 office spaces, perfect for work and family life. Quality-built with Fisher & Paykel appliances, sleek finishes, and central air conditioning for year-round comfort. Enjoy your private patio and outdoor space ideal for entertaining. Contemporary design meets everyday luxury in this stunning new home. (id:60626)
Sutton Group-West Coast Realty
28 Crestridge Drive
Vaughan, Ontario
Call It Home! This modern & stylish executive freehold townhouse is tucked into the prestigious Bathurst & Rutherford community and offers the perfect balance of luxury and everyday comfort. Sitting on a premium lot backing onto ravine, the home boasts an extended deck and private backyard ideal for morning coffee, summer barbecues, or simply enjoying the peaceful green views. Inside, you'll find a bright open-concept layout with soaring 10 ceilings on the main floor and 9 ceilings upstairs, creating an airy, spacious feel throughout. The finished walk-out lower level adds even more living space with direct yard access perfect for a guest suite, home office, gym, or media room. No detail was overlooked with $$$ spent on upgrades: hardwood floors, an upgraded kitchen with high-end appliances, quartz counters & custom cabinetry, and beautifully finished bathrooms. Located just steps from top schools, parks, shopping, restaurants, transit, and major highways, this home offers not only style but unbeatable convenience. A rare find in a highly sought-after neighborhood, Offered fully furnished just bring your suitcase and move in! (id:60626)
Exp Realty

