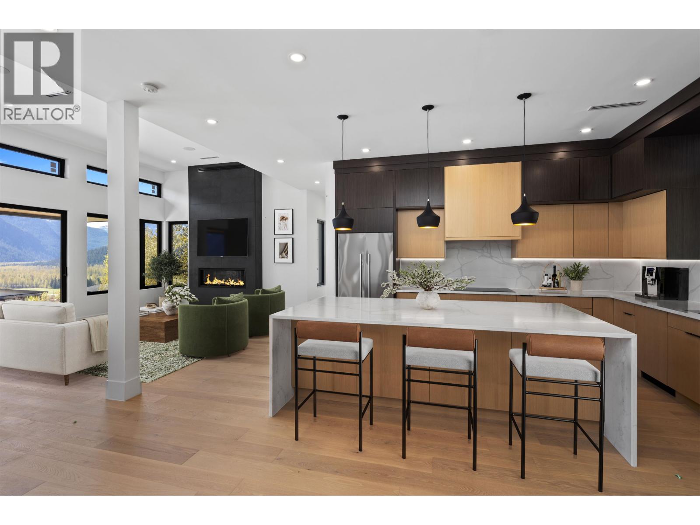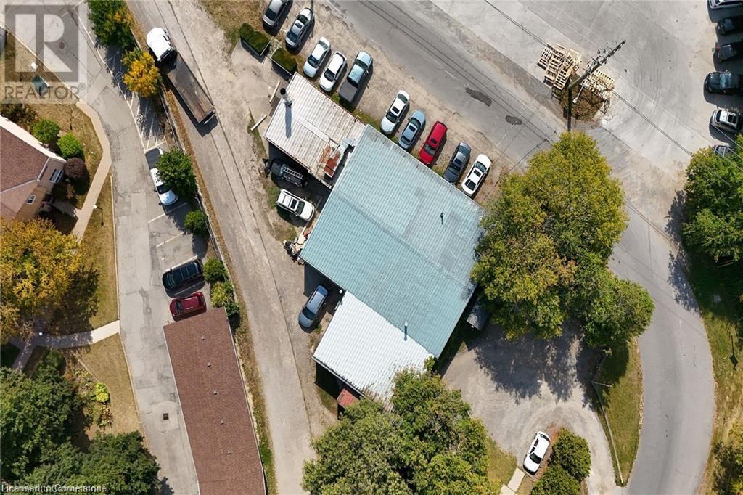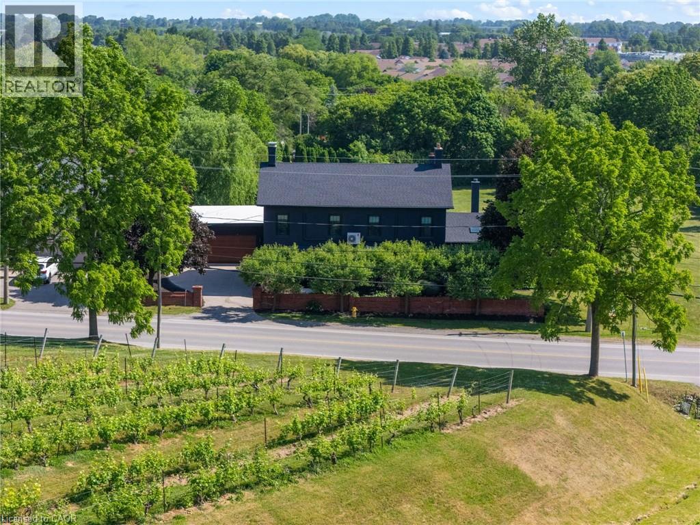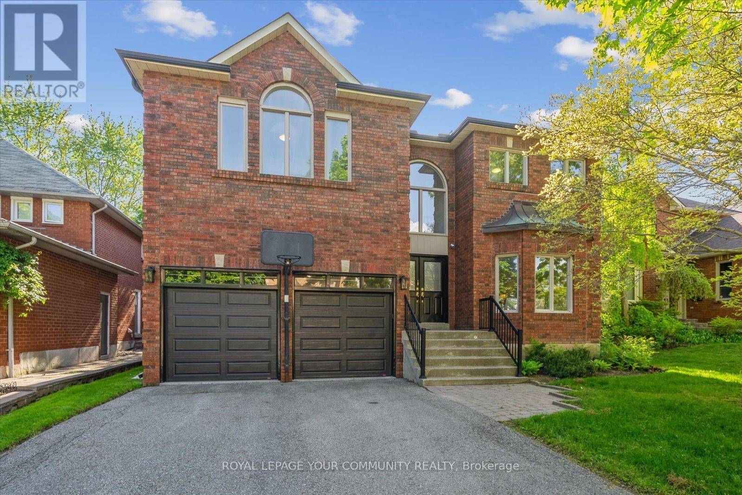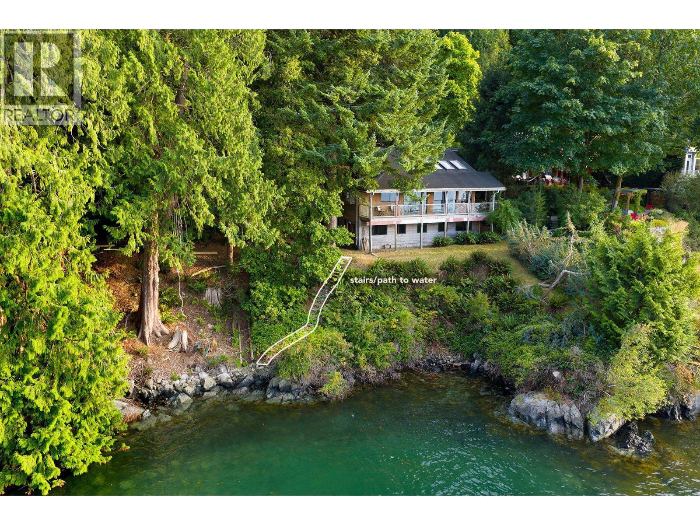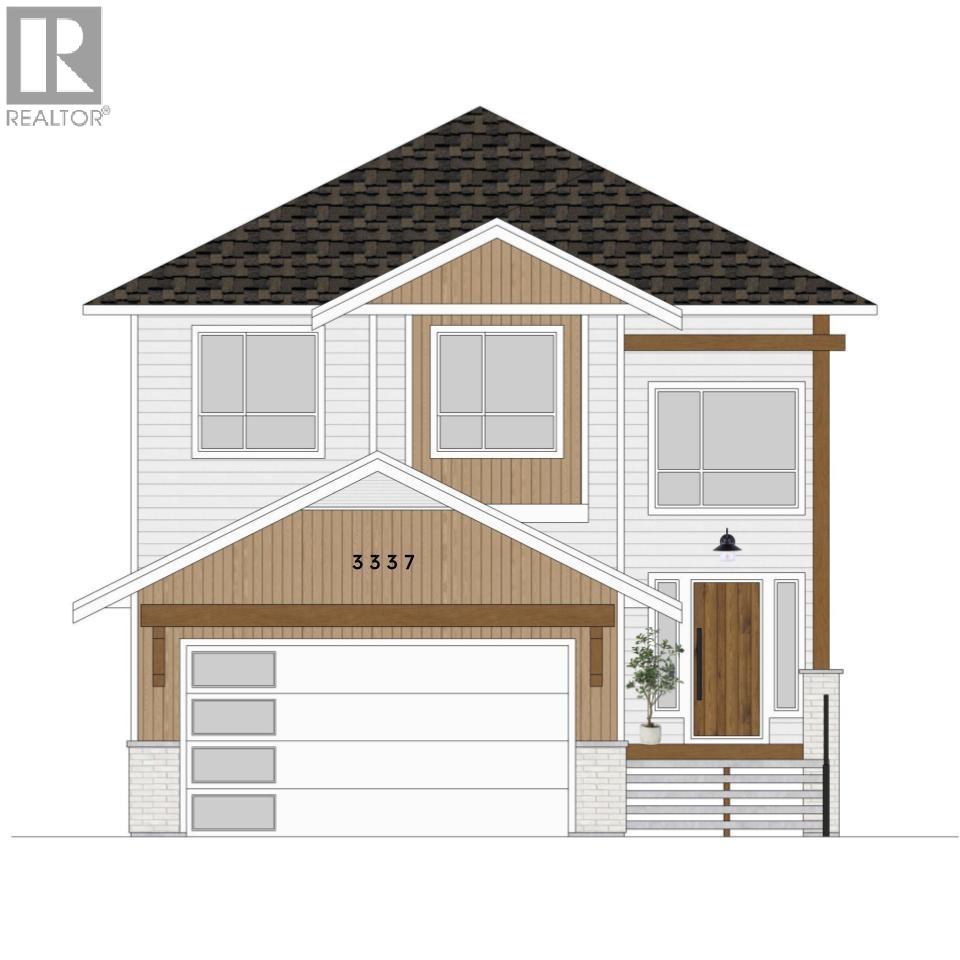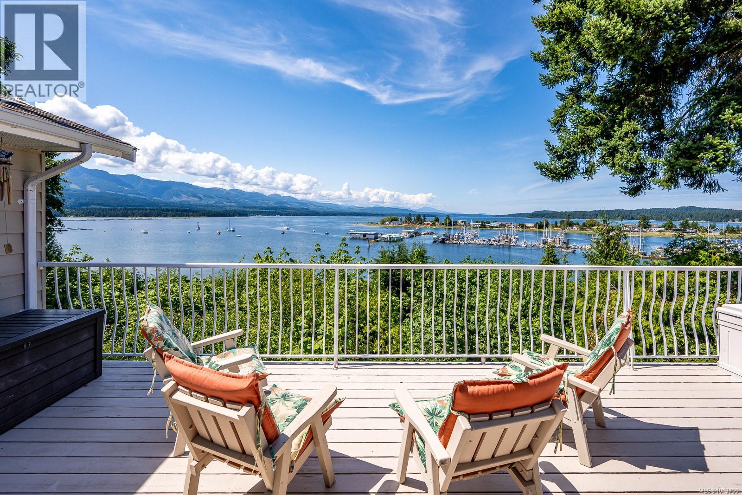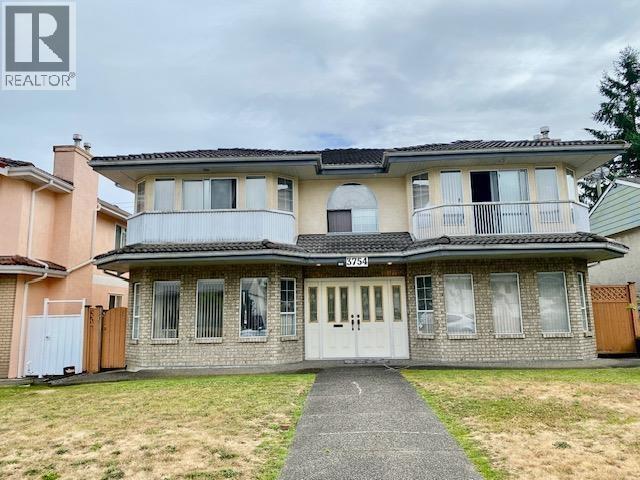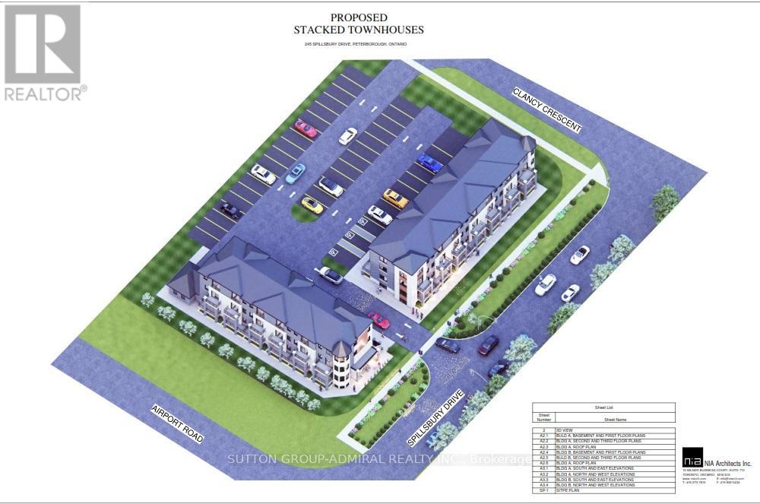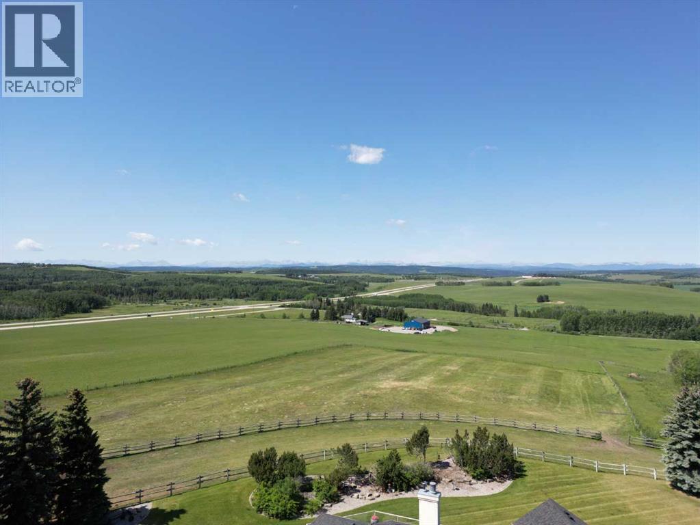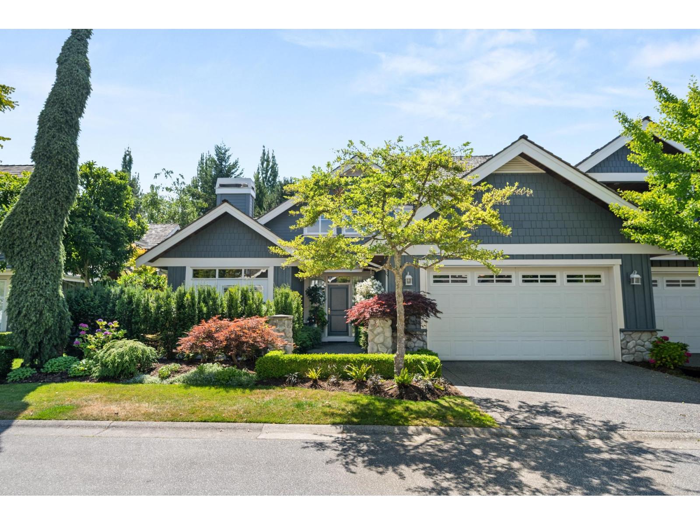1608 Sisqa Peak Drive
Pemberton, British Columbia
This new 4-bedroom plus office, 4.5-bathroom residence is nestled in The Ridge community of Pemberton, on a cul-de-sac, with unparalleled views of Mt. Currie. It offers privacy and convenient access to Pemberton's exceptional trails. Inside, you'll find an open floor plan, abundant natural light, and elegant white oak flooring. The chef's kitchen, complete with quartz countertops and Fisher & Paykel appliances, flows seamlessly to the covered patio and secluded backyard. The 1-bedroom suite is perfect as a mortgage helper or for accommodating a nanny. Other features: a double car garage, a heat pump for efficient climate control, and solar power for sustainability and cost efficiency. Come see this stunning home for yourself! (id:60626)
Rennie & Associates Realty
Rennie & Associates Realty Ltd.
347 Hatt Street
Hamilton, Ontario
EXCELLENT TURN KEY BODY AND PAINT HOP SINCE 1971 With Additional 2 Bay ad-on Mechanic's Shop with separate meters and Step Down Transformers allowing 550v-600v, 220v 115v, 100x2 = 200 Amps. (two step down transformers owned)., Frame machine and attachments for pulling and also recent fire certification and paint booth updated filters etc. Separate Office in the front to great clients with waiting room and also Mezzanine 2nd private office and lunch room with Central AIR for UP stairs rooms only. Property owns Railway Street between Bond Street and Hatt Street and can be closed off and used as a security towing compound if necessary with parking for up to 12 vehicles along Hatt Street with steps up to the front office door. Loading Dock door of Hatt street and Ground Level door off of private driveway along with wo grade level doors to separate Mechanic's Garage. Very rare to find Licensed Body & Paint Shops within neighborhood for walk in customers. Entrepreneurs Delight. (id:60626)
RE/MAX Real Estate Centre Inc.
3543 King Street
Vineland, Ontario
Client Remarks Ideal Niagara region location epitomizes a luxury lifestyle replete with historical charm and modern, renovated elegance. Welcome to 3543 King Street, a fully upgraded character home with over 4300 sq.ft of finished living space situated among the reticent views of vineyards, and remodelled by a designer's inspired eye with the mission to create dazzling, magazine worthy living spaces in one of the most highly sought after townships in the Greater Horseshore Area. Featuring an exquisite chef's kitchen by Artcraft with authentic wood brick oven, butler's pantry and high end Miele appliances, spacious living and dining areas marry the charm of this home's iconic history with complimentary modern accents, imported design additions, and a cool factor that sets the tone for a true, contemporary vision. Outdoors, a fully landscaped and hardscaped resort like backyard flows seamlessly from newer detached garage and gym. Five bedrooms and renovated bathrooms/ensuites enable family capabilities, while lower level apartment quarters is perfect for in law or nanny suite. If reduced to a checklist, this luxury option emphatically highlights the best and the most unique characteristics conducive to warm, family gatherings and exceptional entertainment potential. With easy QEW access and proximity to local amenities and fruit farms, this beautiful home is confidently expecting its new owner. (id:60626)
Revel Realty Inc.
136 Markwood Lane
Vaughan, Ontario
Welcome to 136 Markwood Lane in one of the most sought after locations in Thornhill. Rarely available and always in demand. Pulling up to this home makes a instant impression. Some features include. Spacious and combined dining / living rooms - great for entreating. 9 foot ceilings, private office, oversized family room, main floor laundry, direct access from garage, renovated kitchen gorgeous eat in kitchen with breakfast island, granite counters, high quality cupboards, and so many windows, bringing in the afternoon sunlight. The backyard is breathtaking! can fit a pool with so much more space to enjoy, surrounded by mature trees and nature. So serene and peaceful. Second floor has 5 Large bedrooms with a brand new gorgeous 5 piece spa like primary bedroom ensuite. Luxurious brand new breathtaking main bathroom. So many windows adding natural light and a open feel. Basement has its own separate kitchen with a 6th bedroom, full bathroom, many low windows and high ceilings, and a open concept rec room. Steps to Schools, parks, synagogues, shopping center, community center and more. Truly a lovely home in a prime location. Video tour is a must see presentation. (id:60626)
Royal LePage Your Community Realty
4262 Dumfries Street
Vancouver, British Columbia
RARE OPPORTUNITY! Immaculately kept, long-time family home, in one of Vancouver´s most sought-after family focused neighborhoods - Kensington Cedar Cottage. Steps from a beloved local park. Bright and welcoming with pristine hardwood floors, a flexible layout with 2 bedrooms up (potential for 3), and basement suite potential for added value. Enjoy a sunny, private backyard with a massive 328 sqft patio, lane access, and a 1-car detached garage. Walk to popular schools, parks, shopping, and transit. Whether you're looking for the perfect starter family home or a prime lot to build your forever dream home, this property offers charm, location, & endless potential! Open House June 28, 3-5pm and Sunday June 29th 12-2pm. (id:60626)
RE/MAX Select Properties
1558 Mount Gardner Road
Bowen Island, British Columbia
One of the most stunning settings on Bowen Island is on the Northwest side, where landscapes of nearby islands create picture-perfect Pacific Northwest vignettes. The house sits closer to the water than any of the neighbouring homes, and when you´re on the front there are uninterrupted, and ever-changing views from Keats Island and the Sunshine Coast, to nearby Hutt Island and Gambier Island, and mountains to the north. There are steps that lead right down to a sheltered bay where there´s the potential to add a dock. Sitting on 3.3 acres, divided by Mount Gardner Road, there are couple of flat benches where you might be able to build a 2nd home. Living on the water here is a nature lover´s dream come true. Whether it´s pulling out the binoculars hoping for a glimpse of frequently sited Orcas, or jumping on your paddleboard and checking out the sea life in the intertidal zone, or simply going for a moonlight swim, you´ll be in awe with the wonder that surrounds you in beautiful Galbraith Bay. (id:60626)
Macdonald Realty
3337 Willerton Court
Coquitlam, British Columbia
This stunning modern Home sits proudly on an oversized lot, tucked away on a quiet cul-de-sac in the sought-after Burke Mountain community. Just minutes to schools, shops, services, transit-and parks with nature right at your door. Built by a trusted local builder with a reputation for quality, this home offers over 3,700 sq. ft. of exceptional living space. Soaring ceilings and expansive windows flood the interior with natural light, while the gourmet kitchen and wide-open great room set the stage for effortless entertaining with family and friends. The flexible 3-level floor plan is designed for today´s lifestyle, featuring plenty of space for everyone-including the incredible 2-bedroom, 2-bath LEGAL SUITE, perfect as a mortgage helper or for extended family. Surrounded by lush greenbelt, this home is the perfect blend of modern living and tranquil retreat. Don´t miss your chance to call this one home sweet home-contact your REALTOR® today! (id:60626)
Exp Realty
200 Crome Point Rd
Bowser, British Columbia
Welcome to 200 Crome Point Rd, a rare waterfront offering in Deep Bay. Set on 0.92 acres with 207 ft of ocean frontage, this private property showcases sweeping views of Baynes Sound, Denman Island, and Mt. Washington. The 2802 sq ft main home features 4 bedrooms and 3 bathrooms, including a spacious primary suite on the main with walk-in closet, ensuite, and direct deck access. An open concept living/dining area with large windows connects to expansive oceanside decks, perfect for relaxing or entertaining. A self-contained 892 sq ft suite offers 1 bedroom, 2 bathrooms, laundry, and private deck, ideal for guests or income. Updates include stainless steel appliances, windows, deck replacements, and upgraded septic. Surrounded by mature hedges, the property is walking distance to the marina, 30 minutes to Qualicum Beach or Comox Valley, and under an hour to Mt. Washington. Potential for a second dwelling may be possible, to be verified with the RDN. (id:60626)
Royal LePage Parksville-Qualicum Beach Realty (Pk)
3754 Elmwood Street
Burnaby, British Columbia
Welcome to this spacious 2-level home with almost 3600 SF living area/6000 SF lot; centrally located in desirable Burnaby Hospital area on a quiet and wide street. Total of 7 bedrooms and 4.5 bathrooms. 4 BR and 2.5 bath on UPPER floor, waiting for you to update to your personal taste, plus a big covered balcony (22'x11') to the backyard. 3BR and 2 bath on GROUND floor with separate entrance. Sunny south facing backyard on a flat lot with back lane. Attached 2-car garage plus extra parking for 4-6 cars. 3 gas fireplaces and a grand foyer and radiant floor heating. Convenient bus routes within ½ block to Vancouver, UBC, Metrotown, Brentwood and several Skytrain stations. School catchment: Cascade Heights Elementary and Moscrop Secondary. Showings by appointment with 24 hours´ notice. (id:60626)
Claridge Real Estate Advisors Inc.
245 Spillsbury Drive
Peterborough, Ontario
Prime Vacant Land Opportunity in Established Subdivision. This vacant parcel is located within a fully developed residential subdivision, surrounded by existing homes to the north, east, and south. A refined concept site plan is available, featuring two modern three-story buildings fronting both Airport Road and Spillsbury Drive. The proposed development includes **26 brand-new residential units**, offering excellent potential for investors or builders. The drawings will be emailed upon request. FINANCING IS AVAILABLE! (id:60626)
Sutton Group-Admiral Realty Inc.
177 Avenue
Rural Foothills County, Alberta
Absolutely stunning 54.94 acres with gorgeous mountain views and Rollinghills. Not very often do these parcels come up this close to Calgary. Potential future development with MD approval. Build your dream home and buy your privacy or invest in this phenomenal opportunity. ( 15 acres with stunning residence, bordering this property is also available for sale MLS # A2229058) (id:60626)
Maxwell Canyon Creek
68 15715 34 Avenue
Surrey, British Columbia
Welcome to Wedgewood Estates "Firestone Plan" - Morgan Creek's Premier Gated Community! Nestled just steps from the prestigious Morgan Creek Golf Course, Wedgewood Estates offers a rare blend of luxury, privacy, and natural beauty. This exclusive enclave features elegantly crafted homes surrounded by lush landscaping and serene water features that create a resort-like ambiance year-round. Highly sought after and rare 5,000 sq ft "Firestone Plan" with a private outdoor patio area and large bright spaces. Primary bedroom on the main has a walk in closet and a 5 piece ensuite. Above has 2 bedrooms with ensuites for family and friends. Below is an entertainers dream with plenty of rooms - recreation, media, wine room, & gym/sauna. South Surrey living at it's best. (id:60626)
Royal LePage Little Oak Realty

