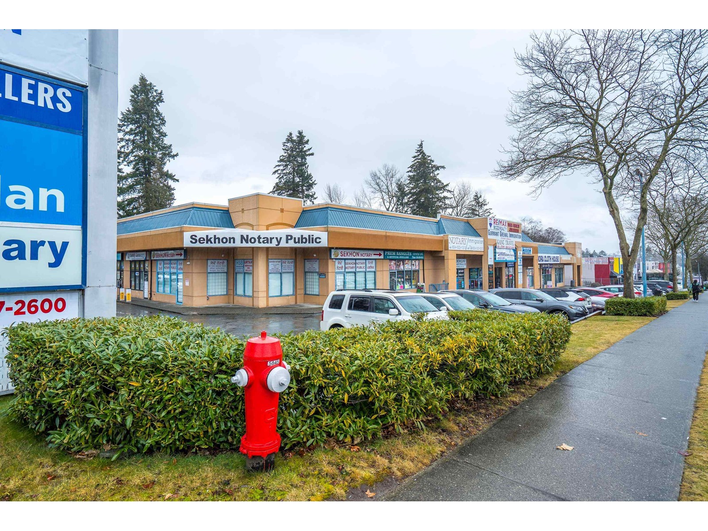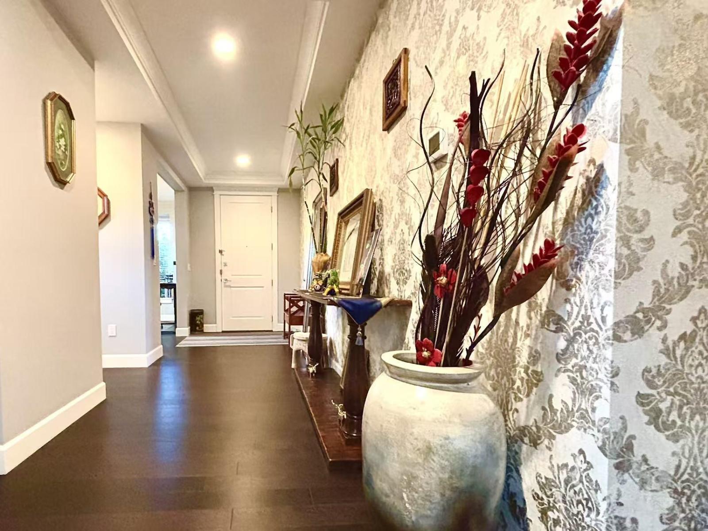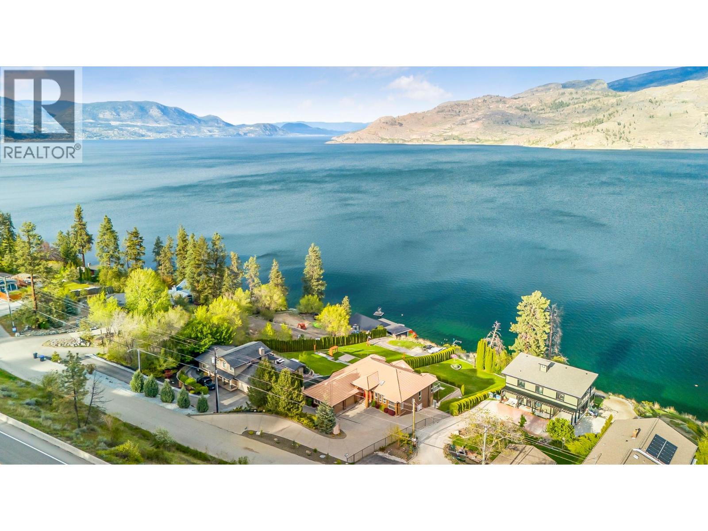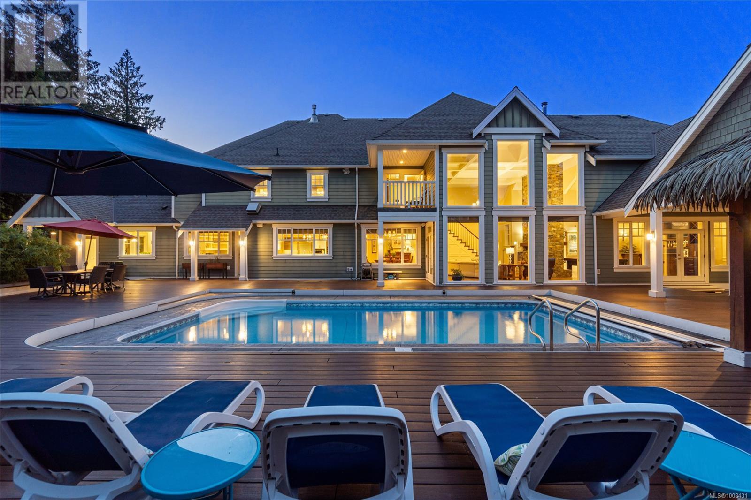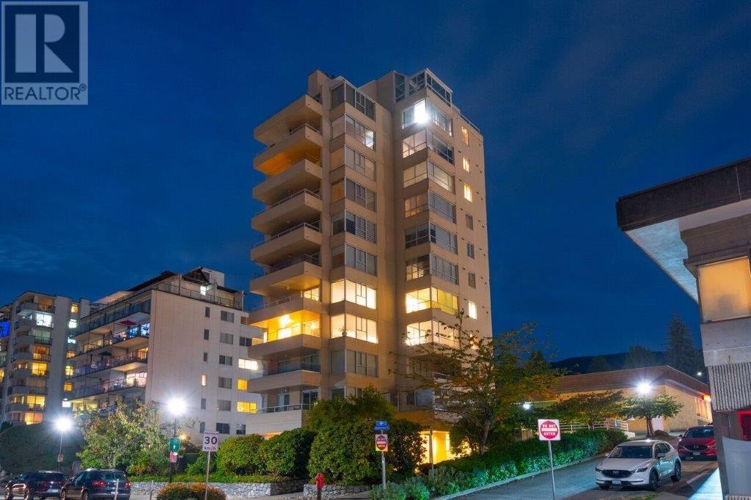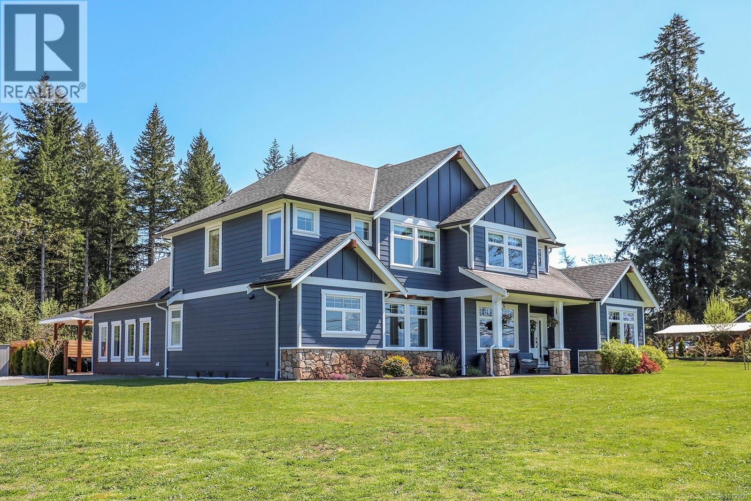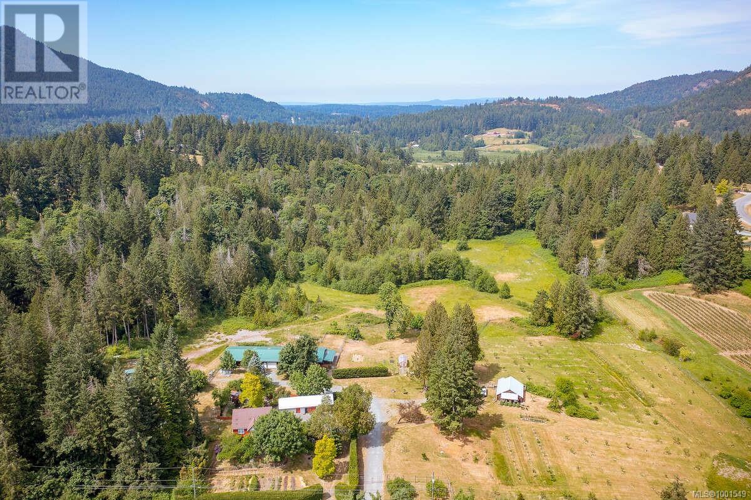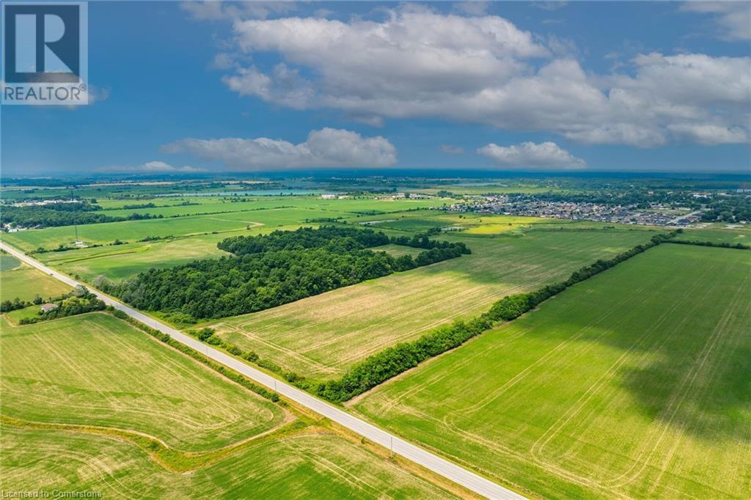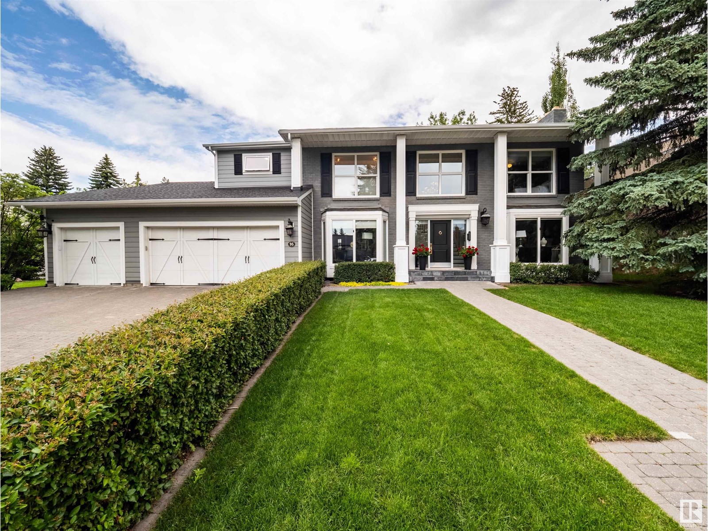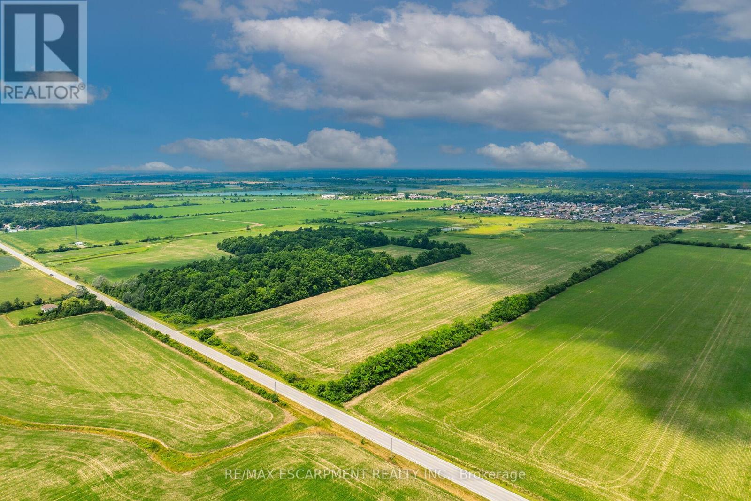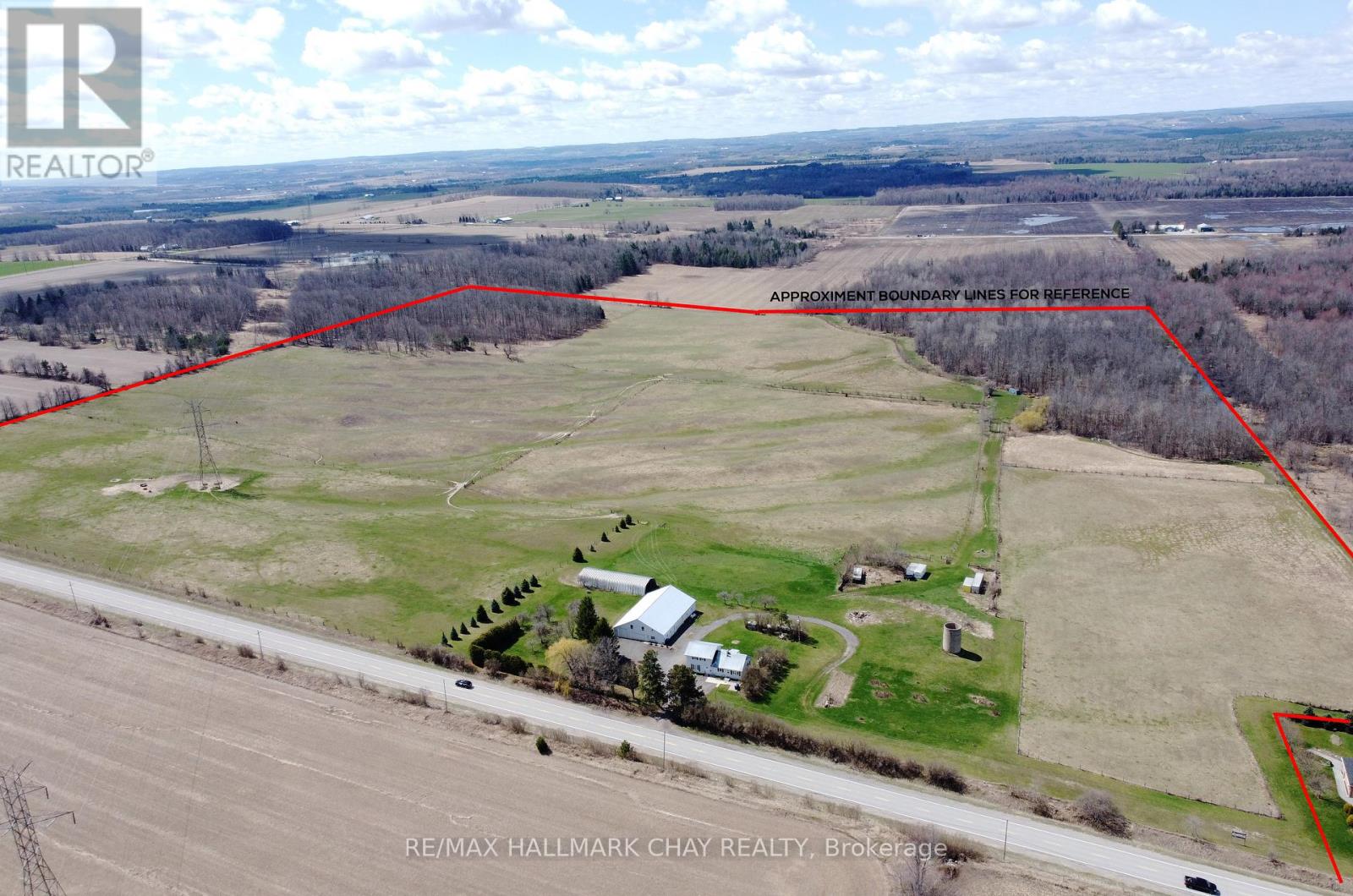26-27 8430 128 Street
Surrey, British Columbia
Perfect for investors looking to capitalize on Surrey's commercial growth located on 1st floor.This approx. 2,871 sq. ft. mixed-use building with 10 offices, reception area, huge game room, kitchen, bathrooms is excellent opportunity to run your own business or to lease it and earn extremely great annual income. Situated on high-traffic close to multi-businesses near Khalsa Business Park, Payal Business Centre and York Centre, ensuring excellent visibility and accessibility. Allowing a variety of offices and light industrial uses. Both floors are amazingly renovated with high end finishing. Has 2 separate entrances that can be converted into 2 separate businesses and rented to long-term tenants, making it an ideal turnkey investment. Well-managed, clean strata with low monthly fees, providing ease of ownership. A rare chance to own a low-maintenance, income-generating asset in one of Surrey's fastest-growing business hubs. Don't miss this opportunity - contact today for details! (id:60626)
RE/MAX Bozz Realty
16412 26b Avenue
Surrey, British Columbia
Rare 3,751 sq. ft. Benchmark executive home on a private 5,735 sq. ft. south-facing corner lot with automatic sprinkler system. Features 4 bedrooms, 4 bathrooms, vaulted ceilings, A/C, hardwood floors, and chef's kitchen with quartz island. Fully finished basement includes media room, custom bar & pool table area. In catchment for Pacific Heights Elementary & Grandview Heights Secondary, and walking distance to Southridge, Morgan Crossing & Grandview Heights Aquatic Centre (id:60626)
Selmak Realty Limited
7178 Brent Road N
Peachland, British Columbia
Welcome to paradise on Okanagan Lake! Nestled in a serene neighborhood in Peachland, this immaculate lakefront home offers the epitome of luxury living with unparalleled views and endless amenities. This home has been meticulously cared for and maintained, ensuring that every detail is in pristine condition. At 4300sqf, this rancher-style home with a walkout basement boasts ample space for everyone. As you step inside, you're greeted by stunning views of Okanagan Lake. The property features 90’ of pristine water frontage, complete with a private dock and beach. The outdoor space is a true haven, offering the perfect yard for adding a pool to enhance your enjoyment of the sunny Okanagan. A charming stairway leads you to a private outdoor stone fire pit area, ideal for cozy evenings under the stars with family and friends. Step down to your own private beach, where you can unwind on the beach. The property also features a massive garage with new epoxy floors, providing ample storage space for all your water toys, vehicles, and outdoor gear. Whether you're seeking a tranquil retreat or an entertainer's paradise, this lakefront gem offers the perfect blend of luxury, comfort, and natural beauty in a peaceful, quiet neighborhood. See added links for more property details and upgrades. Minutes to down town Peachland, 20 min to West Kelowna, 30 min to downtown Kelowna, 25 min to Penticton. Interior fully painted this summer!! (id:60626)
Exp Realty (Kelowna)
5 Coates Hill Court
Caledon, Ontario
A rare opportunity to own an elegant estate with sweeping views of the Toronto skyline. Nestled on a beautifully landscaped, fully fenced lot, this remarkable property offers ultimate privacy and luxury. The grounds feature a saltwater pool with a dedicated pool house, an expansive covered outdoor pavilion with cathedral ceiling, fireplace, and theatre, plus a wood sauna, large workshop, and a long, gated driveway. Mature trees, iron fencing, and curated gardens create a truly serene setting. Inside, the home showcases refined living with generous principal rooms, stunning sightlines, and an open-concept design that blends seamlessly with the outdoors. The upper level offers four spacious bedrooms, including a serene primary suite complete with a walk-in closet and spa-inspired ensuite. The lower level is a warm, inviting retreat with entertaining space and a home office. A property of this scale, setting, and versatility is an exceptional offering just beyond the city. (id:60626)
Royal LePage Realty Plus
2233 Ashlee Rd
Nanaimo, British Columbia
Welcome to 2233 Ashlee Rd—an exceptional 6,000 sq/ft estate in Nanaimo offering luxury, space, and the ultimate entertainer’s lifestyle. The main home features 4 spacious bedrooms, 5 bathrooms, soaring 18-ft vaulted ceilings, a gourmet kitchen, private gym, bar/games room and a state-of-the-art home theater. Step outside to your own resort-style OASIS with a salt water POOL, hot tub, tiki hut, pool house, and expansive patios—perfect for unforgettable gatherings. A 2-car oversized garage, ample parking, and dedicated RV/boat space add practicality to this dream home. Ideal for extended family or added income, the property also includes a fully self-contained 1-BEDROOM SUITE with private entrance and in-suite laundry. Whether you’re hosting, relaxing, or accommodating multiple generations, this home offers unmatched flexibility, comfort, and style in a prime Nanaimo location. Live where others vacation! (id:60626)
Exp Realty (Na)
400 1819 Bellevue Avenue
West Vancouver, British Columbia
AMBLESIDE - RARE ONE SUITE PER FLOOR -The NORFOLK HOUSE. These exclusive one suite per floor Ambleside residences are just steps to the waterfront and the famous West Vancouver seawall. This fourth floor 2 bedroom, 2 bath suite offers lovely south facing ocean views and ocean breezes. It features a redesigned floor plan with cement stucco architectural details, hardwood floors, two sunrooms, and a wonderful open balcony to enjoy morning coffee or evening wine taking in the views and sunsets. Suites like this are rare and present a great opportunity to live close to the ocean with all the shops and restaurants Ambleside has to offer. (id:60626)
Angell
2495 Graham Rd
Courtenay, British Columbia
Spectacular 1.67-acre estate with breathtaking Beaufort Mountain views, featuring two executive-style homes, a studio, and a shop near Beaufort Winery. The 3,200+ sqft main home boasts a vaulted great room, living and family rooms, office, and a stunning primary suite on the main. Every room showcases beautiful custom cabinetry, adding both style and function. The gourmet kitchen wows with crown molding, quartz counters, oversized island, Wolf range, Butler’s pantry & more. Upstairs, three bedrooms share a full bath. The second home, a 968 sqft, custom-built 2019 rancher, offers two bedrooms and green energy efficiency. Both homes have heat pumps and separate septic systems. The fully fenced, gated property includes a studio/workspace, double garage with a gorgeous timber-frame entrance, a detached workshop, new greenhouse, kids' play area, hot tub, 12x24 above-ground pool, firepit, 16x16 covered area, young orchard & gardens. A true private retreat! For more information please contact Ronni Lister at 250-702-7252 or ronnilister.com. (id:60626)
RE/MAX Ocean Pacific Realty (Crtny)
7661 Mays Rd
Duncan, British Columbia
For more information, please click Brochure button. A Rare Countryside Oasis on 27+ Acres – Perfect for Private Living or an Agri-Business Venture. Welcome to this exceptional country estate set on over 27 acres of fully fenced and cross-fenced, park-like land. Surrounded by tranquil forest, walking trails, boardwalked wetlands, pasture, an apple orchard, and a variety of mature fruits and berries, this property offers a truly idyllic and self-sustaining lifestyle. The beautifully renovated 4-bedroom, 2-bathroom character farmhouse blends rustic charm with modern comfort. Additional buildings include a detached workshop, carport, garden shed, storage space, a charming guest cottage, and a rustic woodland cabin—perfect for guests or creative retreats. For those seeking functionality and flexibility, the property also features a full-size tractor shed, extra covered storage, a greenhouse, and a lush garden space with a pond, creating a peaceful and private sanctuary. Adding even more value is an impressive 4,830 SF building. This facility includes a large production area, tasting room, ductless heat pump, on-demand hot water, a loading bay, and additional storage – all thoughtfully designed for efficiency and flow. The property is connected to municipal water and also includes a registered well (not currently in use), offering flexibility for future needs. Whether you're seeking a serene lifestyle, multi-generational living, or a turn-key agri-tourism opportunity — this one-of-a-kind estate has it all. (id:60626)
Easy List Realty
Pt Lt 15 Concession 11 Walpole Road
Hagersville, Ontario
“ATTENTION” - DEVELOPERS, INVESTORS, SPECULATORS or EXPANDING CASH CROP FARMERS - check out this diverse & versatile 117.39 acre parcel of land ideally situated immediately south of Hagersville’s urban boundary enjoying 1990 feet of paved road frontage on Concession 11. Located only minutes south of this vibrant Haldimand County Town’s amenities including Hospital, schools, shopping & eateries - relaxing 30 minute commute to Hamilton, Brantford & Hwy 403 - 90/120 minute drive to London or GTA - less than 20 minutes to Hamilton Airport. The majority of the “A” (agricultural) zoned land consists of gentle rolling arable/workable farm land - (currently rented out to a Tenant Farmer on a verbal year to year basis) - surrounding a storm pond catch basin owned by Haldimand County - includes a small creek dissecting the north west section. Attractive & Affordable large parcel for expanding Farmers - or - Incredible future value potential for Developers or Investors whenever Hagersville’s official plan necessitates growth/expansion. Buyer / Buyer’s Lawyer to investigate the subject property’s zoning, current & future permitted uses. Any developmental charges or HST costs shall be responsibility of the Buyer. Buyer must allow Tenant Farmer to harvest 2025 crop after completion. It’s all about LOCATION! (id:60626)
RE/MAX Escarpment Realty Inc.
95 Fairway Dr Nw
Edmonton, Alberta
The epitome of French country chic. Beautifully renovated family home waiting for you to create amazing memories. From the grand entry, prepare to be impressed & ready for amazing entertaining. Cozy up by the wood-burning fireplace in the formal family room or the gas fireplace in the inviting family room. With incredible millwork and built-ins, the craftsmanship is exceptional. Situated on a huge lot on the Derrick Golf course, this home offers a private oasis brimming with charm. The inground watering system ensures lush greenery, while you enjoy the beauty of the surroundings from the three-season atrium or the family room with its gas fireplace. The heart of the home is a stunning kitchen with two dishwashers, a Sub-Zero fridge/freezer, a warming drawer, a gas range/oven, and an electric oven. The butler pantry/bar includes mini fridge & second fridge in a mudroom with ample storage. The primary suite has it all! Massive closet, steam shower, bidet and heated floors. So much to share -must see! (id:60626)
RE/MAX River City
Pt Lt 15 Concession 11 Walpole Road
Haldimand, Ontario
ATTENTION- DEVELOPERS, INVESTORS, SPECULATORS or CASH CROP FARMERS - check out this 117.39ac parcel of land abutting Hagersville's southern urban boundary - enjoying 1990ft of Conc. 11 frontage. 30 min/Hamilton, Brantford & 403 - 90/120 min/London or GTA. Majority of A (agricultural) zoned land consists of workable farm land surrounding a storm pond catch basin owned by Haldimand County - incs small creek dissecting NW section. Attractive & Affordable large parcel for expanding Farmers - or - Incredible value potential for Developers/Investors whenever Hagersville's official plan necessitates expansion. Buyer/Buyers Lawyer to investigate zoning, current & future permitted uses. Any dev. charges or HST costs shall be responsibility of Buyer. Buyer must allow Tenant Farmer to harvest 2025 crop after completion. Its all about LOCATION! (id:60626)
RE/MAX Escarpment Realty Inc.
6280 County Rd 15
Adjala-Tosorontio, Ontario
Nestled amongst the gently rolling countryside, this 98.25 acre farm is a testament to rural charm and agricultural opportunity. Located close to Alliston, it offers a perfect blend of tranquility and convenience. The property boasts approximately 68 acres of fully fenced pasture, ideal for livestock grazing and has also been used for crop cultivation, including wheat, barley, hay, oats, and alfalfa. Additionally, about 23 acres of bushland showcase a diverse array of hardwoods and softwoods, with a maple hardwood bush on the south and a softwood bush on the northern side, adorned with ash, poplar, and birch trees. An important piece of this idyllic setting is the farmhouse, featuring 3 bedrooms and 3 bathrooms, along with an accessory main level 1-bedroom apartment, providing versatile living options for extended family or rental income. Practical amenities abound, including a 52'x80' drive shed/workshop with multiple garage doors, including the largest at 14' tall x22' wide, boasting a concrete floor, and multiple welding outlets. A 28'x80' drive-through quonset further enhances functionality, ensuring ample space for equipment and storage needs. Both the house and the shop are equipped with durable steel roofs, offering long-lasting protection and peace of mind. The property's landscape is adorned with an apple orchard in the front yard, adding a touch of agricultural charm, while a spring-fed pond attracts abundant wildlife, creating a harmonious ecosystem for nature enthusiasts. With its strategic location, versatile amenities, and picturesque surroundings, this 98.25-acre farm presents a rare opportunity to embrace a lifestyle of rural serenity, agricultural productivity, and endless possibilities. Don't miss the chance to make this enchanting property your own sanctuary in the countryside. (id:60626)
RE/MAX Hallmark Chay Realty

