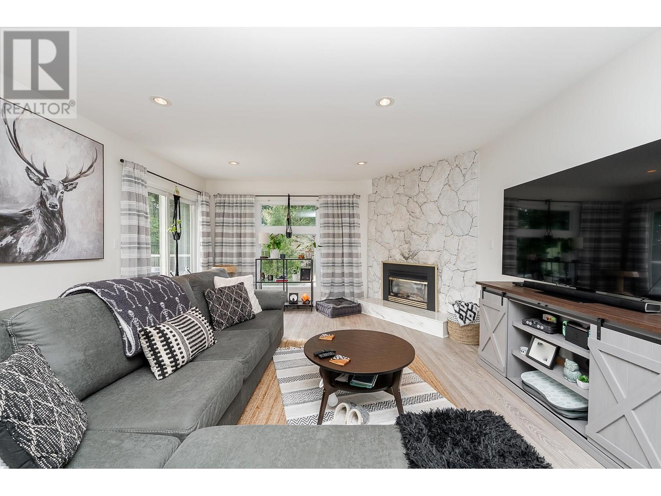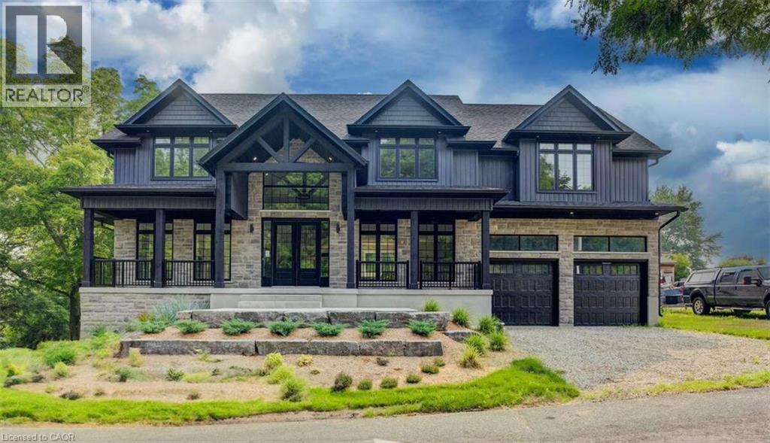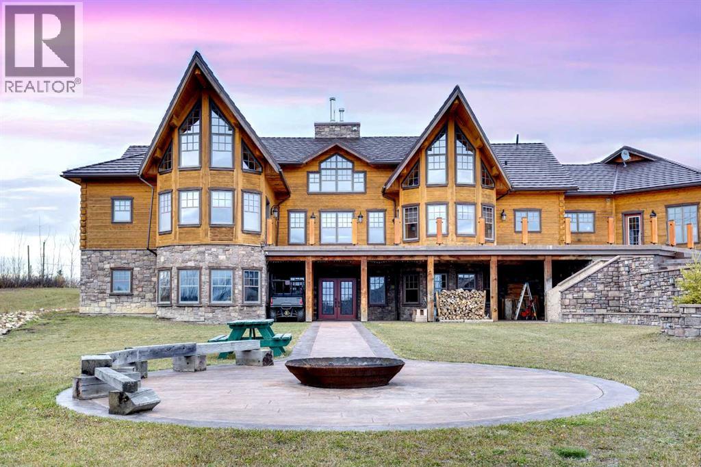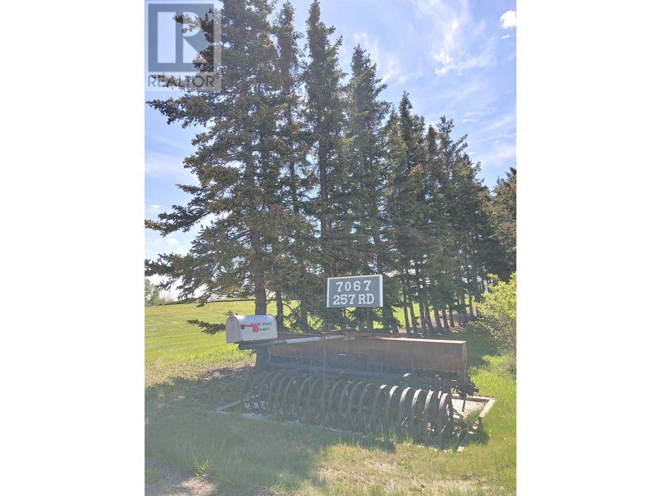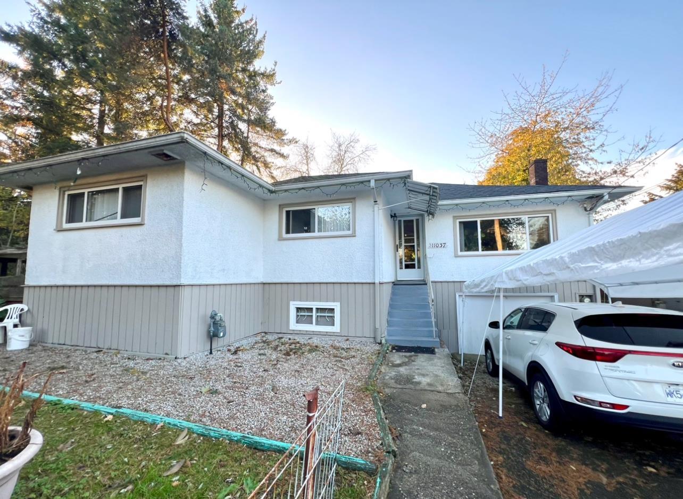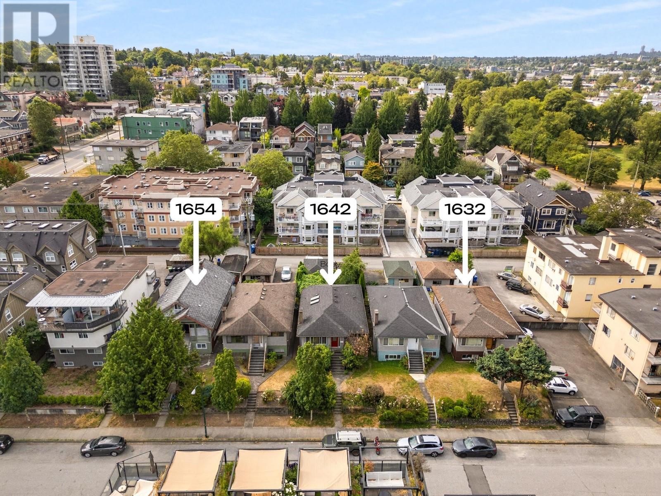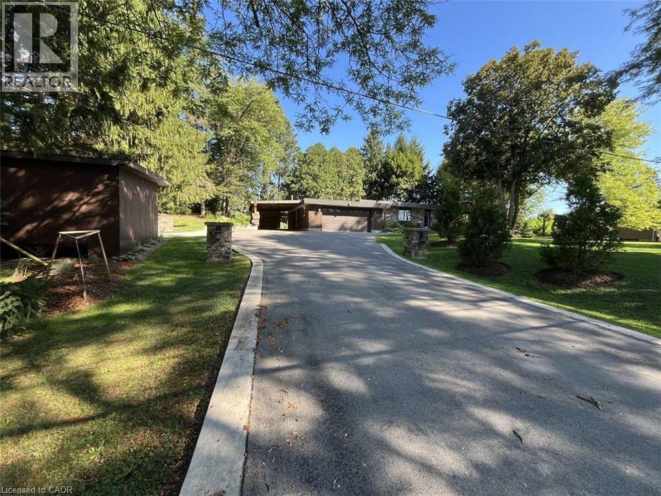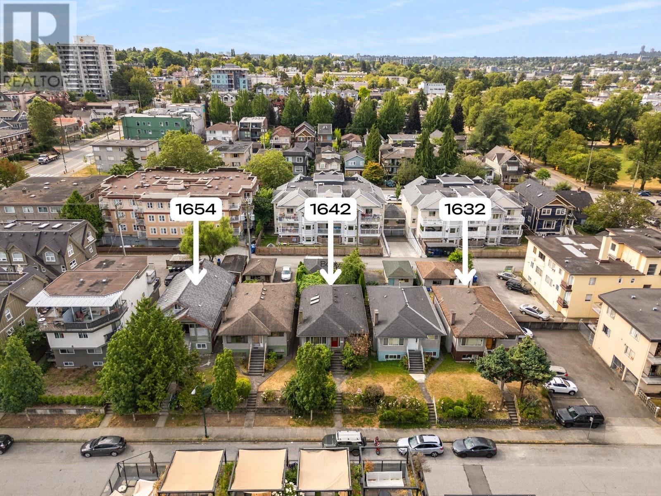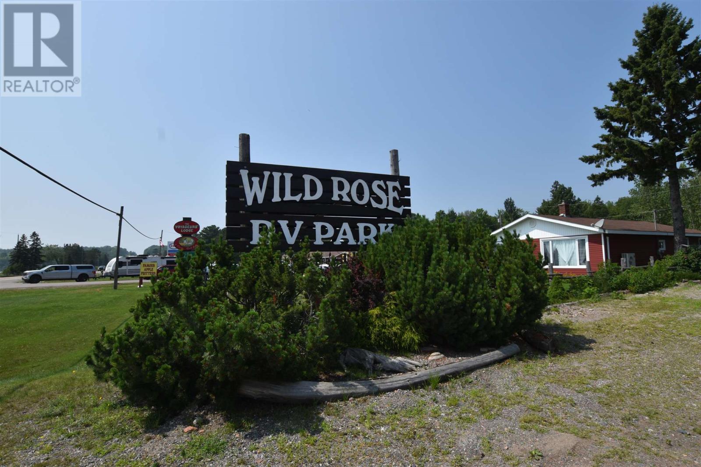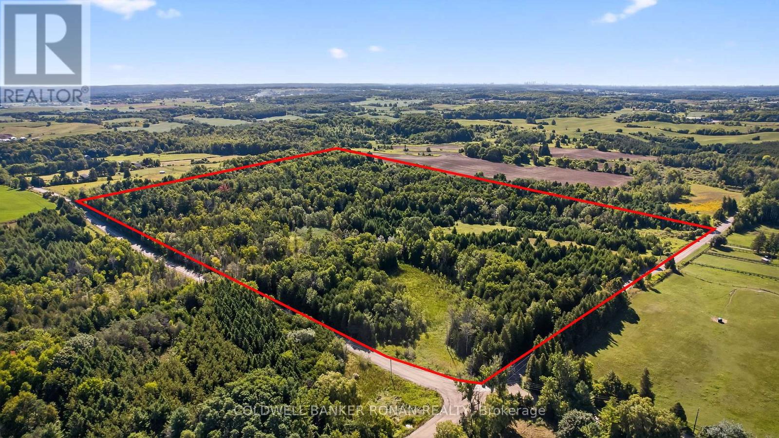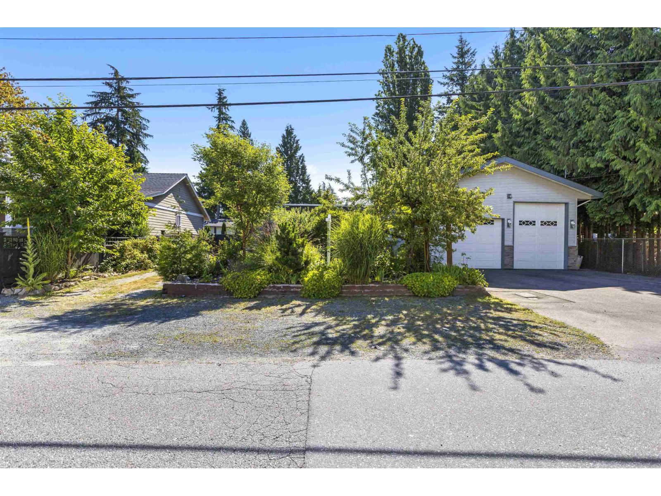3668 Kennedy Street
Port Coquitlam, British Columbia
Beautifully renovated family friendly home backing onto Wellington Park! Located on a quiet cul-de-sac, this home offers 2,644 square ft and has a private, forest-like setting. On the main, enjoy a generous living room with gas FP and a formal dining with a West facing balcony. Kitchen has quartz countertops and an eating area that opens to a balcony w/picturesque forest views. Beds are large, primary has a 3 piece ensuite. Laundry up for added convenience. Down is a bright, walk-out basement w/1 bed + den suite + own laundry. Private, flat, fenced yard with patios - perfect for relaxing or entertaining. Updated windows, A/C, double car garage + driveway that fits RV/trailer. Prime location, close to parks, shopping, schools and transit all while enjoying quick access to trails and the river. (id:60626)
Royal LePage Elite West
88 Misty River Drive
Conestogo, Ontario
For more info on this property, please click the Brochure button.Step into this stunning 3,256 sq ft 2-storey home, perfectly positioned to capture the trees, golf course nearby and designed to impress at every turn. A grand 2-storey foyer welcomes you with an immediate sense of space and sophistication, setting the tone for the rest of the home. The home features upgraded hardwood flooring and is filled with natural light thanks to the abundance of large windows, creating a truly bright and airy feel throughout. The great room is a showstopper, anchored by a sleek, modern linear gas fireplace—perfect for cozy evenings or stylish entertaining. Just steps away, the expansive kitchen boasts custom cabinetry, ample counter space, and a seamless flow into the dining areas. Upstairs, the luxurious master suite offers a peaceful retreat complete with an electric fireplace, generous walk-in closet, and a spa-inspired ensuite featuring a free-standing tub, double vanities, and sunlit windows. With 4 spacious bedrooms, a den, and 3.5 bathrooms, there's plenty of room for family, guests, or a home office. Outdoor living is equally impressive with a large covered deck, ideal for morning coffee or evening gatherings. The unfinished basement offers endless potential for future development—whether it's a media room, home gym, or additional living space. This home blends elegance, comfort, and modern design in an oasis setting—truly a must-see! (id:60626)
Easy List Realty Ltd.
173 Sommer Way
Saprae Creek, Alberta
4.49 Acres! 40'10" x 43’ Shop! Welcome to 173 Sommer Way. This custom built 8424 sq ft(total living space), 8 Bed, 5 bath, 1 & 1/2 storey luxury log home is nestled in the private & serene neighbourhood of Saprae Creek Estates. This extraordinary build has a Canmore inspired mountain design that offers a perfect blend of natural elements with acreage living. The attention to detail on this iconic build is made apparent the moment you enter. From the vaulted pine cathedral ceilings, douglas fir beams, custom spiral staircase & the floor-to-ceiling stone fireplace this home has a warm & rustic charm. The main level boasts engineered hardwood floors, oversized low-e windows, cathedral ceilings, stone finishings, 4 beds & 3 baths. The bright & open country style kitchen has commercial grade appliances, 2 pantries, custom cabinetry, centre island w/ granite countertops, 2 sinks & beautiful dining area. The formal dining room is an incredible space to entertain guests or enjoy large gatherings. Relax & unwind in the bright living room sitting off the kitchen, featuring floor to ceiling dual functioning (gas/wood) stone fireplace w/ exposed wood mantle. The primary bedroom features vaulted ceilings, floor to ceiling windows & access to the back deck which overlooks the tree-line and expansive backyard. A walk-in closet features custom built-in shelving. The spa-like ensuite has ceramic tile floors, dual sinks, granite countertops, steam shower with rain shower head, corner bench and tile surround. The spacious 3 additional bedrooms have custom closets & high ceilings. Head up the spiral staircase to the loft overlooking the main living space. Upstairs you will find another bedroom & 4 piece bath. The large walk out basement features a full kitchen with granite countertops, SS appliances, theatre room, 3 bed and 1 full bath. The lower level has an incredible, oversized 19’4” x 37’9” storage area. The stone fireplace centrepiece from the main level extends down into th e basement & adds a comforting ambience. Outside you will find a spacious covered porch with a stamped concrete base w/ a path that extends out to the backyard fire pit area. This lot boasts 4.49 acres, a beautiful landscaped yard and an extensive irrigation system. Take in the panoramic views from the oversized back deck that has recently been upgraded with glass railing. Plenty of room for your toys! There is an attached 28’ 10” x 35’8” triple car garage with in-floor heat. Another detached, oversized, triple door 43’ x 40’10” shop has two 10’ overhead doors, with a third, middle 14’ overhead door. It has in-floor heating, 240 amp power, a 21’ ceiling at the middle peak and is roughed in for a bathroom. This 2008 custom build cost over $4.5 million. Over $500k spent on exposed aggregate driveway & detached garage foundation. This home has been upgraded with a new domestic heating system, water boiler in 2020, new furnace motors in 2018/2019, A/C, metal roof and ICF foundation. SPEC SHEET AVAILABLE!-- (id:60626)
Royal LePage Benchmark
7067 259 Road
Fort St. John, British Columbia
For Sale - 4,784sf home, 5,976sf retail shop, 8,064sf highway frontage warehouse all on 7.31 Acres along the Alaska Highway between Fort St John and Taylor. Built in 1974 with many updates and renovations completed in 2010-11. Renovations include updated kitchen - washrooms, new home flooring, warehouse heating & floor drain, plus more. Water - shared 10,000 gal. cistern. Sewer - shared lagoon. Dugout on site used for underground irrigation. *** Home - attached garage, deck, patio, ranch style w/walkout basement, 5bed, 5bath, 2 fireplaces, in floor heating, private setting. ***Warehouse - 3 O/H doors, concrete floor, radiant gas heat. ***Shop - 2 bays, 3 O/H doors, gas heating, washroom, second floor office/storage. ***PRRD jurisdiction zoned I-3 Agricultural Industrial Zone - please contact Peace River Regional District for more details. ***Ideal location for home based business with an amazing home to work from. (id:60626)
Northeast Bc Realty Ltd
11037 131 Street
Surrey, British Columbia
Unbeatable Value at $1.65M! Incredible opportunity in the heart of Surrey-detached 6-bed, 1-bath rancher on a huge 10,588 sq ft lot! Approx. 2,400 sq ft of living space with full basement. Walk to parks, shops, dining, transit & quick freeway access. Zoning may allow for side-by-side duplex-confirm with city. Fantastic rental, resale, or development potential. Act fast-this is prime real estate at a steal! (id:60626)
Team 3000 Realty Ltd.
835 Kent Street
White Rock, British Columbia
Jewel Box of a home just steps to the White Rock Beach. This gorgeous home has recently been extensively renovated 2023. Designer kitchen w/ natural gas stove, large island, new cabinets & surfaces. A nano wall in kitchen leads to walk-out open and covered patio. Fully private, landscaped backyard is West facing. Living area includes hardwood flooring, central a/c, dining room, natural gas fireplace in living room & family room. Foyer entry. Above three large bedrooms/three bath-balcony, sumptuous primary suite w/ soaker tub-dual shower walk-in, double sinks & walk-in closet. Basement has storage & one car garage. Home is 2,641 SF. In 2020: New siding, windows, soffits & gutters. Landscaped backyard 2018. New roof (2016). French immersion: Peace Arch Elem. & Earl Marriott Sec. (id:60626)
Hugh & Mckinnon Realty Ltd.
1654 E Pender Street
Vancouver, British Columbia
Situated in the heart of Grandview-Woodland, 1654 E Pender Street, Vancouver, BC, is a prime 33´ x 122´ lot with significant development potential. Zoned RM-4, it permits a duplex with up to 1.0 FSR, while the Grandview-Woodland Community Plan enhances its appeal by allowing up to 3.0 FSR and 6-storey rental projects. With Commercial Drive´s vibrant shops and restaurants just a short stroll away and easy access to downtown, transit, parks, and schools, this property offers an exceptional opportunity for developers and investors looking to capitalize on the growth of this dynamic neighbourhood. 1632 & 1642 E Pender Street are also available for sale. (id:60626)
Sutton Group - 1st West Realty
915 Governors Road
Dundas, Ontario
For more info on this property, please click the Brochure button. Beautiful Mid century modern house. Two car attached garage and a carport. Open concept main living area boasting 4 skylights and south facing large windows. No shortage of sunshine! The feature rock wall with a wood burning fireplace is the heart of this home. Three bedrooms up, one down. Located close to the Dundas Conservation Area trails and main entrance. Beautiful outdoor space with something for everyone. It features a patio with gazebo, beautiful gardens, fire pit and children’s playset. A must see! (id:60626)
Easy List Realty Ltd.
1654 E Pender Street
Vancouver, British Columbia
Located in the vibrant Grandview-Woodland neighborhood, 1654 E Pender Street, Vancouver, BC, is a 33' x 122' lot offering remarkable development potential. Currently zoned RM-4, it allows for a duplex with up to 1.0 FSR, while the Grandview-Woodland Community Plan unlocks the possibility for up to 3.0 FSR and 6-storey rental development, providing substantial investment upside. Just steps from Commercial Drive and with convenient access to downtown, the property enjoys proximity to parks, schools, transit, and a host of local amenities, making it an exceptional opportunity for investors and developers in a prime, rapidly evolving area. 1632 & 1642 E Pender Street are also available for sale! (id:60626)
Sutton Group - 1st West Realty
11028 Highway 17 Hwy N
Batchawana Bay, Ontario
Nestled along the breathtaking eastern coast of Lake Superior, 11028 Highway 17 North – Wild Rose Campground offers unlimited access to a stunning 3 km sandy beach with shallow, crystal-clear waters, located directly across the highway. Perfectly situated near scenic walking, hiking, biking, and ATV trails, this seasonal RV park features multiple lot sizes surrounded by mature trees for maximum privacy. Guests enjoy full hookups with 30-amp service, sewer, and water, along with clean washrooms, hot showers, and a laundromat. The property’s welcoming, clean, quiet, and friendly atmosphere is enhanced by its proximity to a next-door restaurant, camp store, and liquor store. Additional accommodations include a charming 2-bedroom cottage (sleeps four) with a full bath, open kitchen and living room boasting lake views, plus a loft with a large bedroom, open kitchen, and two spacious decks. A prime investment opportunity, this property is one of Algoma’s most popular and sought-after campground destinations. (id:60626)
RE/MAX Sault Ste. Marie Realty Inc.
8155 19th Side Road
King, Ontario
Rare opportunity to own 55 acres of serene, natural landscape in the heart of King Township. This mostly forested property offers a peaceful and private setting perfect for the future site of your custom home. Surrounded by mature trees and rich woodland, the parcel provides endless possibilities with its rolling terrain and abundant wildlife. Located on a quiet sideroad with two road frontages providing easy access and increased visibility, which can be advantageous for a variety of development options. Conveniently located near highways 9, 400, and 27, making commuting to nearby towns and cities seamless. Buyer to conduct own due diligence regarding zoning, permitted uses, and development potential. (id:60626)
Coldwell Banker Ronan Realty
4602 206 Street
Langley, British Columbia
Dream big in this 5 bedroom, 4 bathroom gem in Mossey Estates, Langley City! Revel in a colossal kitchen w/ updated appliances, sprawling backyard, and a back balcony hot tub oasis. The HEATED 1,284 sq ft garage boasts 14' ceilings, with upgraded electrical and drive-through large bay doors. Features a large 1-bed suite for family or rental income. RV parking seals the deal! (id:60626)
Stonehaus Realty Corp.

