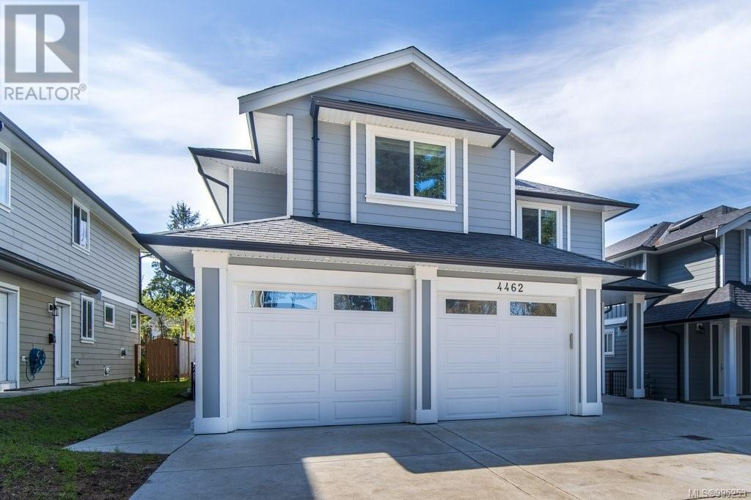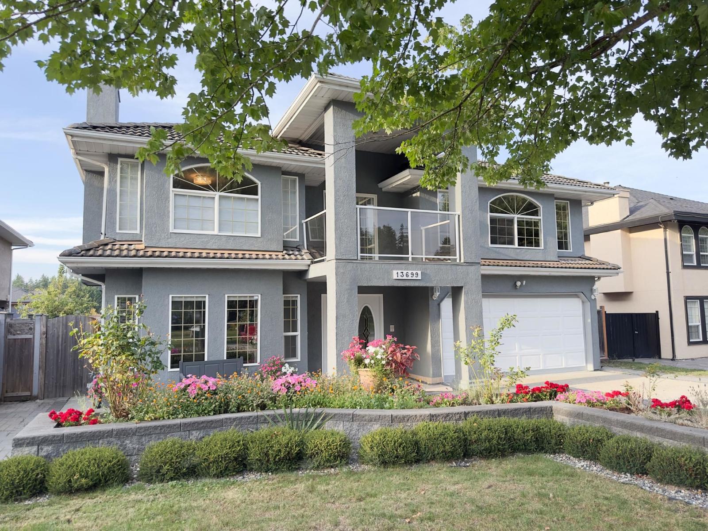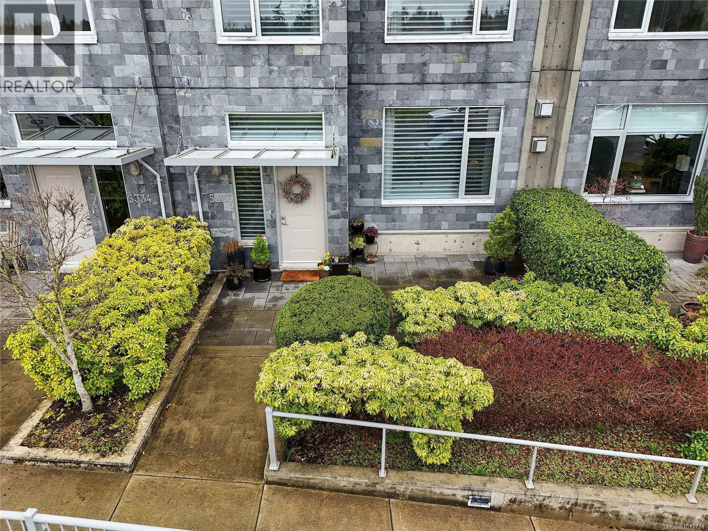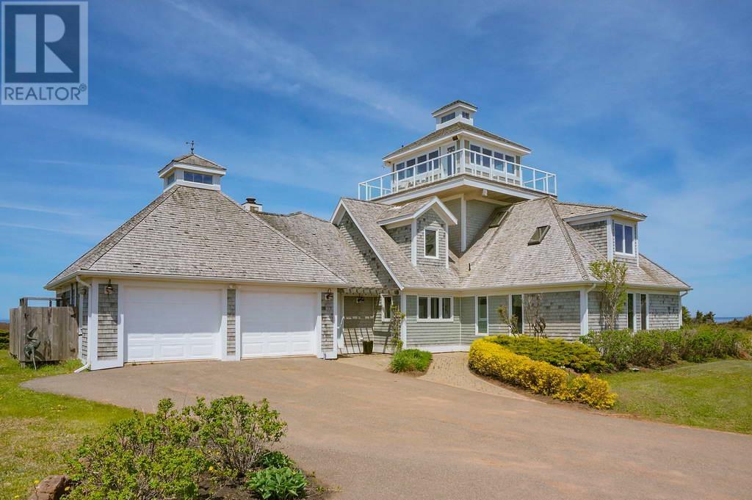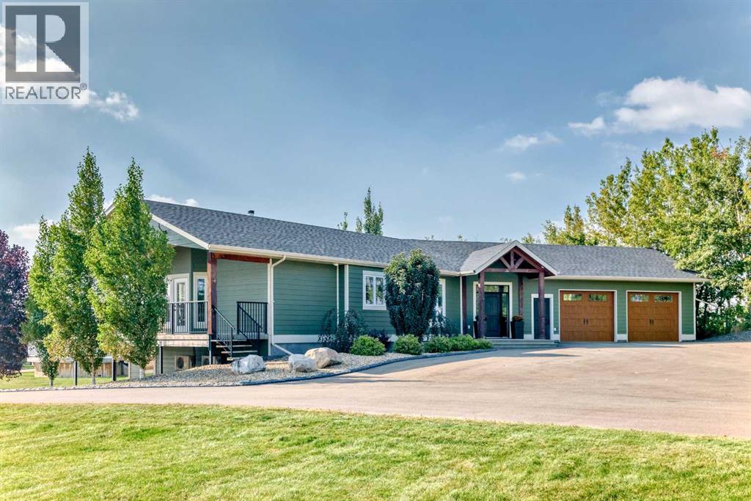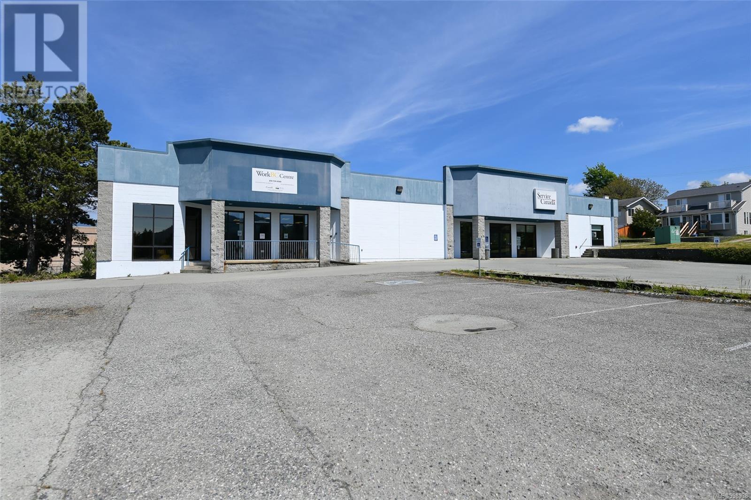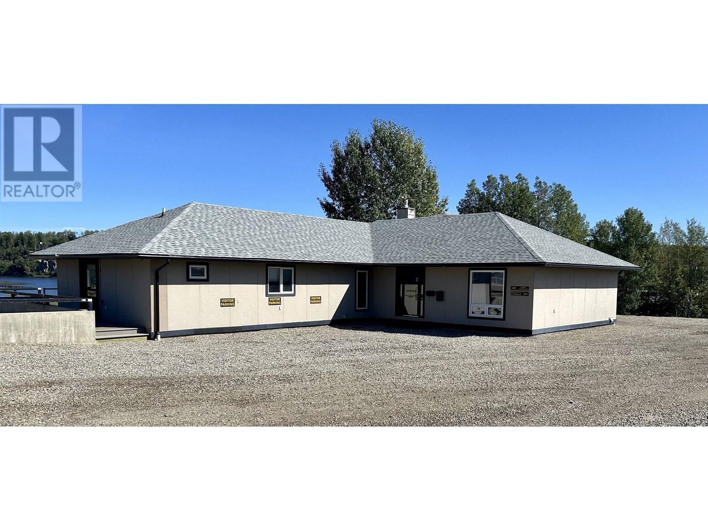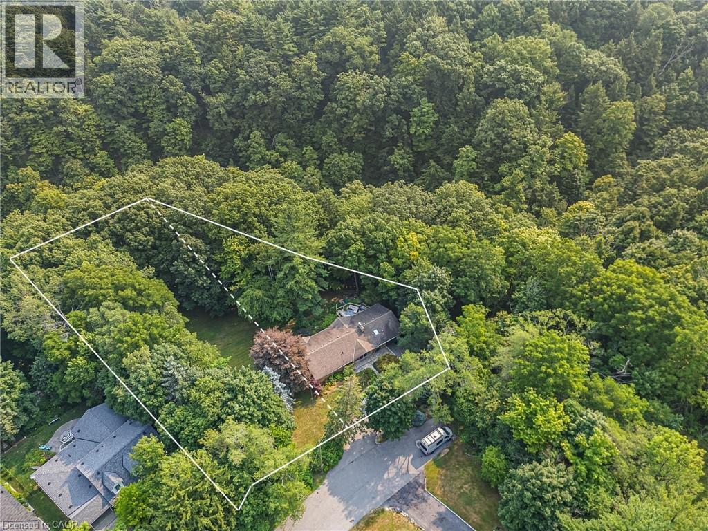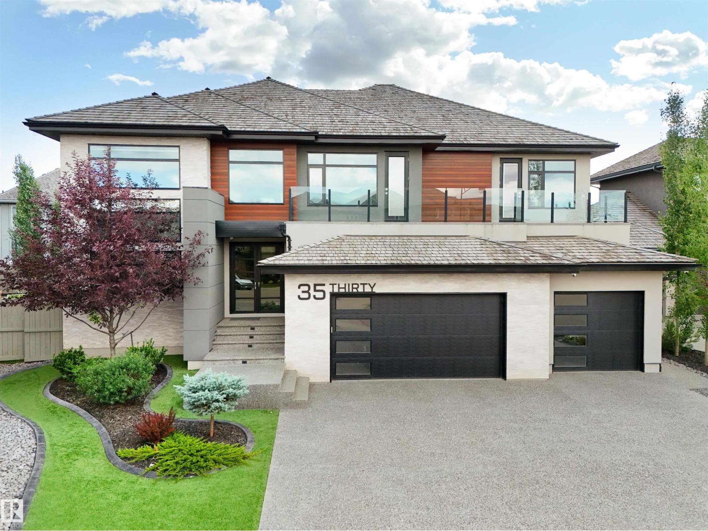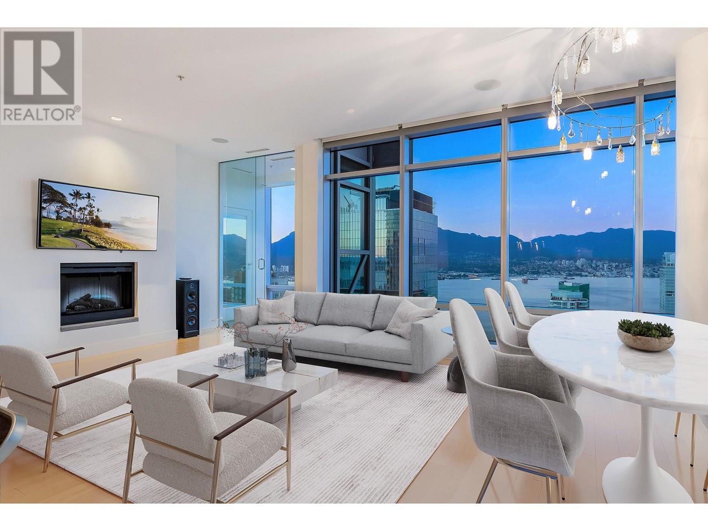4462 Tyndall Ave
Saanich, British Columbia
Desirable Gordon Head home with endless possibilities awaits you. The wonderful home offers 7BR, 6BA, 1 Dens, double car garage, granite counter tops, SS appliances, open concept living/dining and kitchen, fireplace, fenced backyard and patio to name a few. Open concept living with a 18 feet ceiling on the main floor. Gas fireplace, quartz countertops, skylight, laundry rooms, EV charger rough-in to add to your comfort. If you have multi-generational family or are looking for mortgage helpers, this one is for you. The location is close to UVIC, Tuscany Village, Mt Doug Park, University Heights shopping centre and more. Your dream house awaits you. (id:60626)
Dfh Real Estate Ltd.
815060 Range Road 40
Rural Fairview No. 136, Alberta
Welcome to this stunning country estate, offering the perfect blend of rural charm and modern luxury. Nestled on a sprawling 81.09 acres, this expansive home boasts a thoughtfully designed layout that provides ample space for relaxation, entertaining, and work—making it ideal for families seeking both comfort and convenience.The interior is a true highlight, with detailed attention to design and an open-concept flow that welcomes you with 360-degree views of the property and natural light in every corner. The gourmet kitchen is a showstopper, featuring granite countertops, a massive island, pantry, breakfast bar, modern built-in custom appliances, and a Sub-Zero wine refrigerator. Vaulted ceilings, crown molding, and an open floor plan create a sense of spaciousness, while massive windows offer breathtaking views throughout the living areas.The main-floor primary bedroom is a true oasis, complete with a walk-in closet, a double vanity in the ensuite, and a luxurious jetted tub for ultimate relaxation. Additional desirable features include main-floor laundry, a central vacuum system, closet organizers, ceiling fans, and a wood-burning fireplace with a beautiful mantle and masonry surround. Central air conditioning keeps the home cool during summer months, and vinyl windows contribute to the home's efficiency and comfort.The fully finished basement offers a large open family/rec room, two large additional bedrooms, a full bathroom, and plenty of storage space. Step outside to enjoy a massive covered composite deck and a beautifully landscaped yard complete with a fire pit and garden space. Gardening enthusiasts will appreciate the fruit trees and shrubs adorning the lot, which backs onto acres of green space for added privacy and stunning views. With no neighbors, you can fully enjoy the peace and tranquility of the countryside.Parking is a breeze with a 40 x 31 triple-attached heated garage that provides ample space for all your vehicles and recreational toys. Fo r business owners or hobbyists, the property features a range of outbuildings, including a 60 x 100 heated industrial shop, a 42 x 60 Quonset, a 30.5 x 81 storage shop, a 34 x 29 metal-clad shed, wood shed, fuel shed, garden shed and additional structures for specialized storage and workshops. This versatile setup offers flexible opportunities to customize the property to suit your needs.Whether you're looking to run a business, indulge in hobbies, or simply enjoy the serenity of country living, this estate strikes the perfect balance between modern luxury and rustic appeal. Don’t miss the chance to own this one-of-a-kind property! There is an endless list of all the details of this property has to offer. (id:60626)
Sutton Group Grande Prairie Professionals
13699 58a Avenue
Surrey, British Columbia
This is a quality built solid home that is turnkey due to renovations over the last few years. The main living area features a grand winding staircase and a beautiful entrance. 3 beds and a flex room upstairs with 3 bathrooms. There are 2 private entry suites. a one bed and a two bed. Very bright and roomy and well partioned for each unit's privacy. Great backyard with a gazebo and storage under the stairs. Located in a quiet area of family homes, yet central to everything. Lots of parking. Near King George Hwy and Hwy #10 for an easy commute. (id:60626)
Team 3000 Realty Ltd.
5336 Sayward Hill Cres
Saanich, British Columbia
Elegant 3-Bed, 4-Bath Townhome in Prestigious Sayward Hill. Discover refined living in this exceptional townhome, perfectly situated in the sought-after Sayward Hill community. With a private entrance and secure underground two-car garage, this residence offers both convenience and exclusivity. Enjoy breathtaking views of Cordova Bay, the Ridge Golf Course, and distant ocean vistas from multiple rooms and outdoor spaces. The main floor features a welcoming gas fireplace, a gourmet kitchen with a gas range, and a sunlit patio ideal for entertaining or relaxing al fresco. Upstairs, the primary suite is a true retreat with its spa-inspired ensuite and comfortable sitting area. The lower level adds versatility with a media room, full bathroom, and generous garage space. Blending luxury, tranquility, and timeless design, this home offers the perfect balance of comfort and elegance in one of Victoria’s most desirable settings. (id:60626)
Newport Realty Ltd.
460 Heather Dunes Lane
Savage Harbour, Prince Edward Island
[WHITE SANDY BEACH FOR MILES | ACREAGE | MUTIPLE LOTS | VERY PRIVATE SECLUDED LONG LANEWAY | PANORAMIC BEACH VIEWS | GUEST HOUSE] Discover the ultimate in coastal luxury with this expansive oceanfront estate in Savage Harbour, Prince Edward Island. This property offers unmatched seclusion and tranquillity, situated on a private 8-acre beachfront parcel with potential for further development. Conveniently located just 25 min. from the airport, it is an ideal setting for privacy. The majestic three-story main house includes a distinctive whale-watching tower, providing inspirational and relaxing panoramic views of the ocean and extensive sandy beaches. A separate guest house also features a fitness room, loft bedroom, and versatile space suitable for a garage, workshop, or artist's den. A newly installed roof in May 2024 adds to the estate's value and appeal. The property has a storied history as the creative haven for a world-renowned author, whose works, birthed in the scenic lookout tower, have achieved global recognition and are available on Amazon. Inspired by the serene surroundings and the soothing sounds of the ocean, this estate could serve as the muse for your next creative endeavour or even a picturesque setting for a Netflix series. Key amenities include a private pond surrounded by a circular driveway, a secluded boardwalk leading to a breathtaking lookout on a cape, and convenient beach access with an entertainment and storage room. Whether drawn by the tranquillity of its private laneway or the vastness of its natural landscape, this retreat is poised to inspire peace and creativity. Featuring Cape Cod-inspired architecture and a landscape designed for utmost privacy and entertainment, this property is not just a home?it is a sanctuary teeming with warm spirits and joyful memories, inviting you to forge your own legacy in this enchanting setting. Check out the beach video attached. (id:60626)
Century 21 Northumberland Realty
254041 Township Road 435
Rural Ponoka County, Alberta
This exceptional executive acreage set on 29 private acres, and within 10 minutes of town to the Highway 2 corridor, offers a rare combination of luxury, space, and tranquility. With 4 bedrooms and 3 bathrooms, this sprawling like new bungalow is designed for both family living and entertaining. Step inside to discover gleaming hardwood floors and warm neutral tones throughout the stunning main level. The living room is open, bright, and inviting, anchored by a striking stone-surrounded wood-burning fireplace. The expansive kitchen is a chef’s dream, showcasing rich cabinetry, abundant counterspace, and a large island with granite countertops and seating. Just off the kitchen, the dining area provides plenty of room for family gatherings and special occasions, with a patio door leading directly to the deck where you can enjoy peaceful views of your private acreage. The primary suite is a luxurious retreat, complete with a spacious walk-in closet and a spa-inspired 5-piece ensuite. A dedicated office on the main floor offers flexibility for work or hobbies, while a stylish 2-piece powder room and a well-equipped laundry room with cabinetry, counterspace, and a sink add convenience. The fully finished walkout basement expands your living space with a large recreation room perfect for entertaining or relaxing. Three generous bedrooms and a 4-piece bathroom complete the lower level, along with access to a covered patio that overlooks the beautifully landscaped yard. There is infloor heat on both levels, and 2 ductless central air conditioning units. Outdoors, the property continues to impress with mature trees, paved drivway, and landscaping that enhances the natural beauty of the setting. The oversized attached garage (29.2 x 27.1) offers plenty of space, while the large shop with infloor heat is an incredible bonus—featuring a suite and extensive storage for vehicles, equipment, or projects. There is a huge gravelled flat site with power, adejacent to the yardsit e that is ideal for parking large trucks, or heavy equipment. With 29 acres of space to enjoy, this property is more than a home—it’s a lifestyle. A truly unique opportunity to own an executive acreage where comfort, style, and privacy meet. (id:60626)
RE/MAX Real Estate Central Alberta
A & B 4805 Mar St
Port Alberni, British Columbia
Prime Government-Leased Investment Opportunity in Port Alberni This centrally located downtown building features two long-term government tenants, offering exceptional stability and income potential. The Government of Canada occupies approximately 4,377 square feet, while the Province of British Columbia leases 10,382 square feet—housing Service Canada and WorkBC offices. With excellent street exposure, ample parking, and easy accessibility, this property is ideally positioned in the heart of Port Alberni’s commercial core. The current proforma demonstrates a strong return, with projected cap rates in excess of 7%. A rare opportunity to secure a worry-free, government-backed income stream in a growing Vancouver Island market. (id:60626)
Royal LePage-Comox Valley (Cv)
8551 N 97 Highway
Fort St. John, British Columbia
Get your business noticed! This sophisticated multifaceted complex offers your company the visibility and flexibility required to stand out in an ever changing and competitive marketplace. Located within the regional district it offers light industrial zoning with municipal water and community sewer without the high property taxes. The office has been meticulously maintained featuring 8 distinct offices, two boardrooms, large reception and waiting area, separate dispatch entrance and reception, large flex room for workstations, 3 bathrooms, 2 lunchrooms fiber optic internet and back up NG generator. The shop is 6800 sqft plus mezzanine space on either side, 2 bay doors (14’ x 16’), middle bay door is (10’ x 22’), with four offices, bathrooms and exterior pallet racking and bottle storage. For added flexibility the shop can be split to service two separate entities. Meticulously maintained with a new roof this complex is completely turnkey allowing your company to concentrate on business. See MLS# C8070164 (id:60626)
RE/MAX Action Realty Inc
285 Estate Dr
Sherwood Park, Alberta
BEAUTIFUL CORNER ESTATE HOME facing Estate of Sherwood Park Central Park! This corner property is sitting on a huge lot 21,118 sqft (0.48 acre).Oversized triple car heated garage almost 1153 sqft. This home features two air conditioners, 3 fireplaces, water purifier, water softner, sprinkler system, camaras included and managed by TELUS security, granite counter’s through out the house. Main floor greets you with living room, formal dining room, family room with gas fire place, large kitchen with all built in appliances, center island. Dining nook overlooking the deck and huge private backyard. One bedroom, laundry room and 2 pc bath complete the main floor. Upstairs you have 4 generous size bedrooms including master bedroom, 2 bathrooms and a good size bonus room. Fully Finished Basement comes with recreation room, gas fire place, wet bar, hobby room, storage room, sixth bedroom and a full bathroom. Hardwood floor thought main floor. Great family home for your family to grow in. (id:60626)
Maxwell Polaris
937 Montgomery Drive
Ancaster, Ontario
Oversized Double-Wide Lot (previously 2 separate lots) backing onto Tiffany Falls in Ancaster Heights. From the moment you arrive at this stunning 3+2 bedroom bungalow, the mid-century charm and modern touches invite you in — with a striking double-door entry, floor-to-ceiling windows, and vaulted ceilings that flood the main living space with natural light and panoramic views of the forest. This beautifully maintained home offers a spacious and functional layout, featuring a fully finished basement with two additional bedrooms, perfect for extended family or a home office setup. The warm and inviting living room boasts a contemporary fireplace, hardwood floors, and seamless indoor-outdoor living framed by nature. Set on a lush, private lot surrounded by mature trees, this is your opportunity to own a serene escape — just minutes from Ancaster Village, trails, and amenities. A rare find that combines timeless design with the beauty of conservation living. Note that this property was originally two lots with the current bungalow situated on 1 of the 2 lots. If severed you would have nearly a half acre on the second currently empty lot. (id:60626)
Exp Realty Of Canada Inc
3530 Watson Pt Sw
Edmonton, Alberta
This ONE-OF-A-KIND stunner in UPPER WINDERMERE offers over 9350 SQ. FT. of luxury on a rare NE-FACING LOT with SW BACKYARD EXPOSURE. Designed for MODERN LIVING, it features a SMART HOME SYSTEM with APP-CONTROLLED SECURITY, LIGHTING, AND BLINDS. The CHEF’S KITCHEN boasts HIGH-END FINISHES, a SPICE KITCHEN with a 650 CFM HOOD FAN, and CUSTOM CABINETRY. IN-FLOOR HEATING throughout all TILED AREAS, while ACS ensure YEAR-ROUND COMFORT. The MASTER ENSUITE is a SPA-LIKE RETREAT with a PRIVATE BALCONY, STEAM SHOWER, BODY SPRAYS, and a TANKLESS BIDET TOILET. ENTERTAINMENT is seamless with a WHOLE-HOUSE SPEAKER SYSTEM, and a 75-INCH GAS FIREPLACE. The BACKYARD is an OASIS with GOLF PUTTING, GARDEN BEDS, and a MAINTENANCE-FREE TURFED FRONT YARD. The F/Finished basement offers a SEPARATE ENTRANCE, NANNY SUITE with a PRIVATE ENTRANCE, a GYM, 4K HOME THEATER ROOM and ACCESS TO THE LEISURE CENTER complete this DREAM HOME. Built with PREMIUM MATERIALS and VASSTU-INSPIRED DESIGN, this estate is a MUST-SEE! (id:60626)
Maxwell Polaris
4304 1111 Alberni Street
Vancouver, British Columbia
The ultimate world-class, 5-star luxury hotel living at prestigious Park Hyatt, on the highest floor at 1111 Alberni! Central A/C. Stunning views of Coal Harbour, ocean, north shore mountains & the vibrant city. 9' ceiling, open &functional space, incl. a den/in-suite storage & 2 solariums. A chef's kitchen equipped with built-in 6-burner Miele stove, Sub-Zero fridge & Miele d/w, oven. Luxurious features incl auto shades & built-in speakers throughout & blackout shades in both bdrms, floors. Spectacular ocean view from the primary bdrm & city, mountain view from the 2nd bdrm. Meticulously maintained, ready to move in. Amenities: pool, hot tub, gym. 24/7 concierge. 1 oversized parking close to elevator+a private storage room is right behind! Open House: Sat, Jul 5: 1:30-3:30; Sun, Jul 6: 2-4 (id:60626)
Macdonald Realty

